Conway, SC 29526
- 4Beds
- 2Full Baths
- N/AHalf Baths
- 1,290SqFt
- 1984Year Built
- 0.21Acres
- MLS# 2428759
- Residential
- Detached
- Sold
- Approx Time on Market1 month, 25 days
- AreaConway Central Between 501& 9th Ave / South of 501
- CountyHorry
- Subdivision Forest Acres - Conway
Overview
Welcome home to this four bedroom, two full bath home with NO HOA! One level living too! Located close to downtown Conway, this home has been freshly painted inside and features new carpeting in three bedrooms. The spacious primary bedroom has its own bath. All bedrooms, dining area and living room have ceiling fans. The large hall bath features double sinks and tile around the bath. In the kitchen youll find stainless steel appliances and gorgeous solid surface counters with a breakfast bar. Open floor plan with living area open to dining and kitchen. Lots of detail inside including spectacular wood accents over the doors and windows, and crown moulding and chair rail throughout. This home even comes with the washer and dryer! The backyard is fenced in and backs up to a wooded area for privacy. Schedule your showing today!
Sale Info
Listing Date: 12-29-2024
Sold Date: 02-24-2025
Aprox Days on Market:
1 month(s), 25 day(s)
Listing Sold:
6 month(s), 13 day(s) ago
Asking Price: $229,000
Selling Price: $222,000
Price Difference:
Reduced By $7,000
Agriculture / Farm
Grazing Permits Blm: ,No,
Horse: No
Grazing Permits Forest Service: ,No,
Grazing Permits Private: ,No,
Irrigation Water Rights: ,No,
Farm Credit Service Incl: ,No,
Crops Included: ,No,
Association Fees / Info
Hoa Frequency: Monthly
Hoa: No
Bathroom Info
Total Baths: 2.00
Fullbaths: 2
Room Dimensions
Bedroom1: 11'10X12
Bedroom2: 11'8X8'4
Bedroom3: 10'2X8'4
DiningRoom: 11'1"X11'7
Kitchen: 12'7X11'7
LivingRoom: 15'11X11'8
PrimaryBedroom: 13'8X17'11
Room Level
Bedroom1: First
Bedroom2: First
Bedroom3: First
PrimaryBedroom: First
Room Features
DiningRoom: CeilingFans
Kitchen: BreakfastBar, KitchenExhaustFan, StainlessSteelAppliances, SolidSurfaceCounters
LivingRoom: CeilingFans
PrimaryBathroom: TubShower
PrimaryBedroom: CeilingFans, MainLevelMaster
Bedroom Info
Beds: 4
Building Info
New Construction: No
Year Built: 1984
Mobile Home Remains: ,No,
Zoning: SF
Style: Ranch
Buyer Compensation
Exterior Features
Spa: No
Patio and Porch Features: Deck, FrontPorch
Foundation: Crawlspace
Exterior Features: Deck, Fence
Financial
Lease Renewal Option: ,No,
Garage / Parking
Parking Capacity: 3
Garage: No
Carport: No
Parking Type: Driveway
Open Parking: No
Attached Garage: No
Green / Env Info
Interior Features
Floor Cover: Carpet, Tile
Fireplace: No
Furnished: Unfurnished
Interior Features: SplitBedrooms, BreakfastBar, StainlessSteelAppliances, SolidSurfaceCounters
Appliances: Dishwasher, Range, Refrigerator, RangeHood, Dryer, Washer
Lot Info
Lease Considered: ,No,
Lease Assignable: ,No,
Acres: 0.21
Land Lease: No
Lot Description: CityLot
Misc
Pool Private: No
Offer Compensation
Other School Info
Property Info
County: Horry
View: No
Senior Community: No
Stipulation of Sale: None
Habitable Residence: ,No,
Property Sub Type Additional: Detached
Property Attached: No
Rent Control: No
Construction: Resale
Room Info
Basement: ,No,
Basement: CrawlSpace
Sold Info
Sold Date: 2025-02-24T00:00:00
Sqft Info
Building Sqft: 1490
Living Area Source: Plans
Sqft: 1290
Tax Info
Unit Info
Utilities / Hvac
Heating: Central, Electric
Cooling: CentralAir
Electric On Property: No
Cooling: Yes
Heating: Yes
Waterfront / Water
Waterfront: No
Schools
Elem: Pee Dee Elementary School
Middle: Whittemore Park Middle School
High: Conway High School
Courtesy of Beach Realty Of Little River Llc


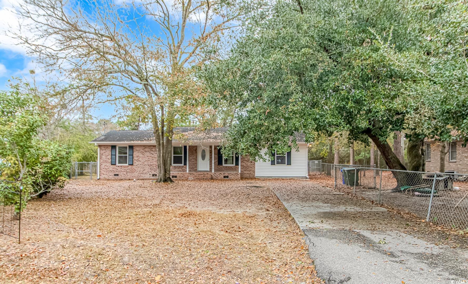
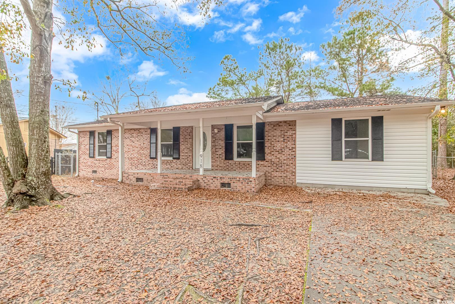
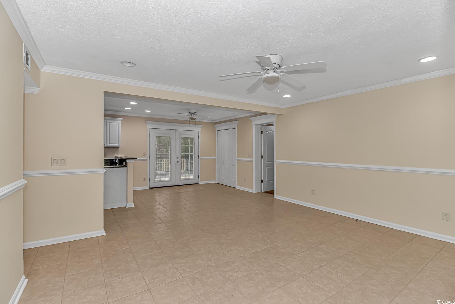
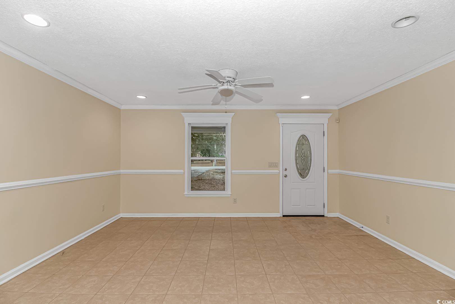
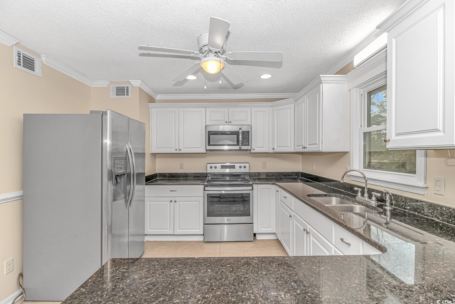
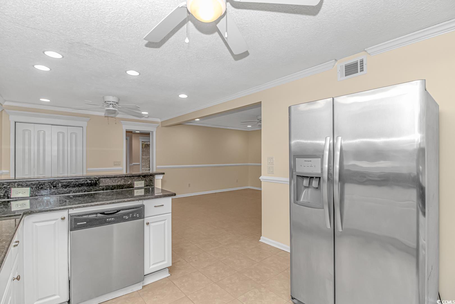
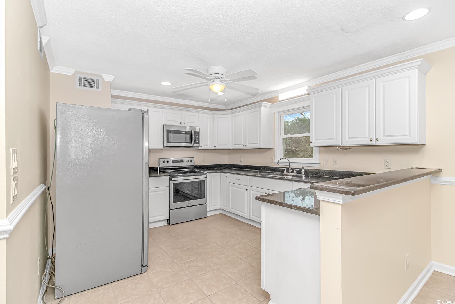
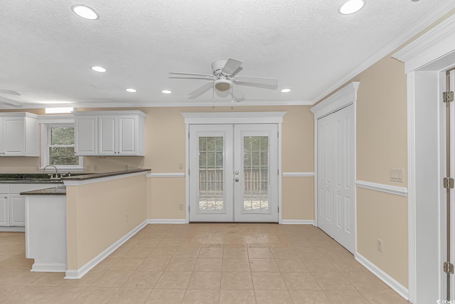
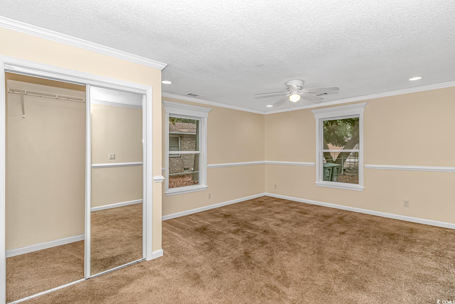
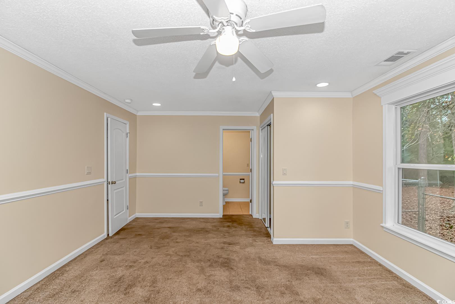
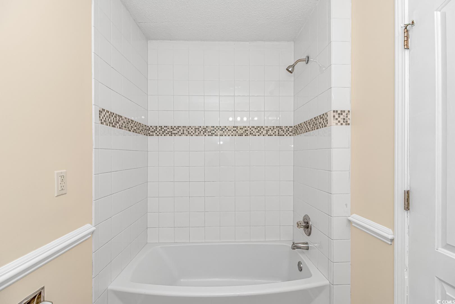
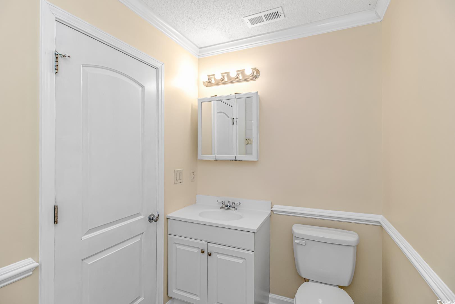
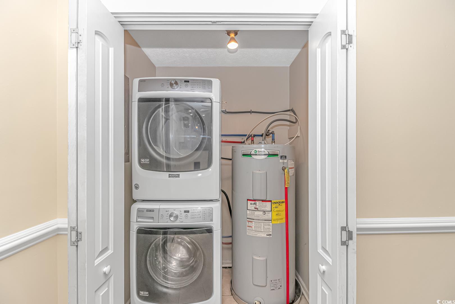
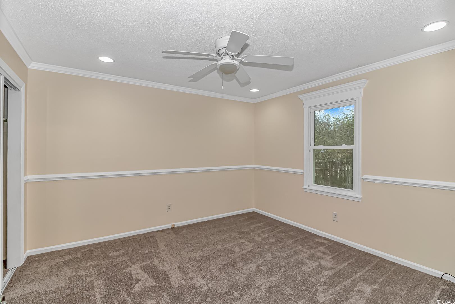
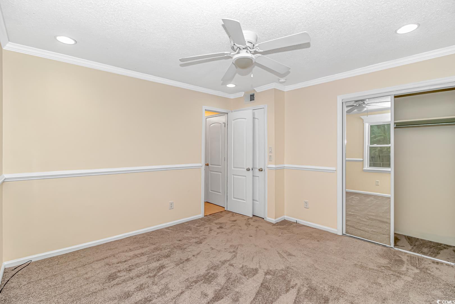
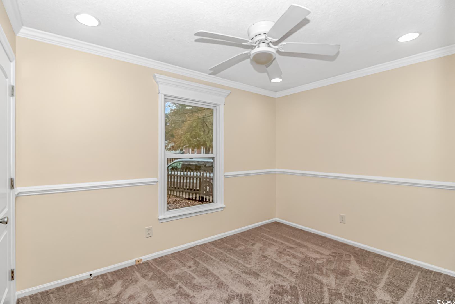
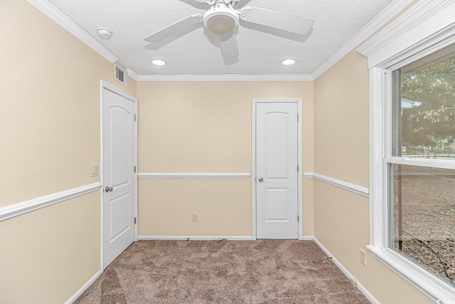
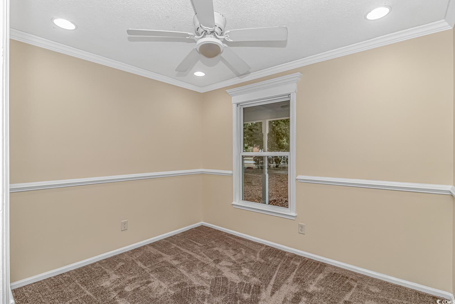
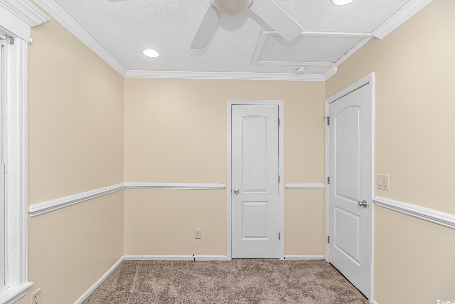
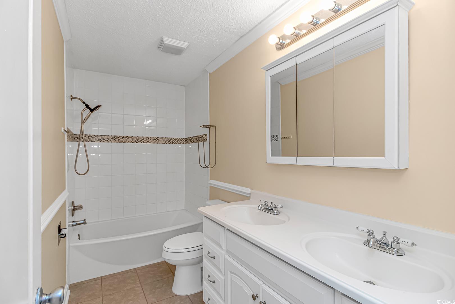
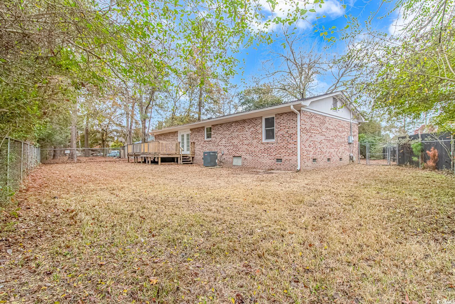
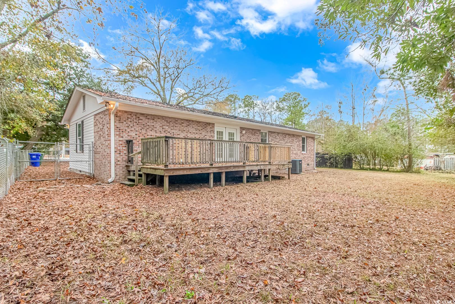
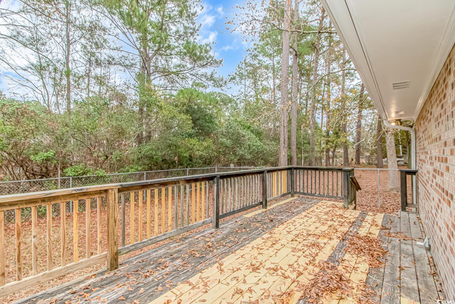
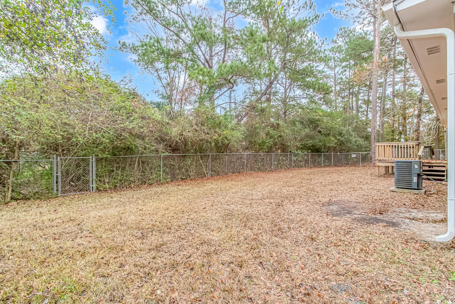
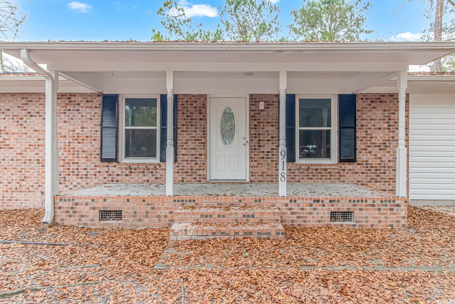
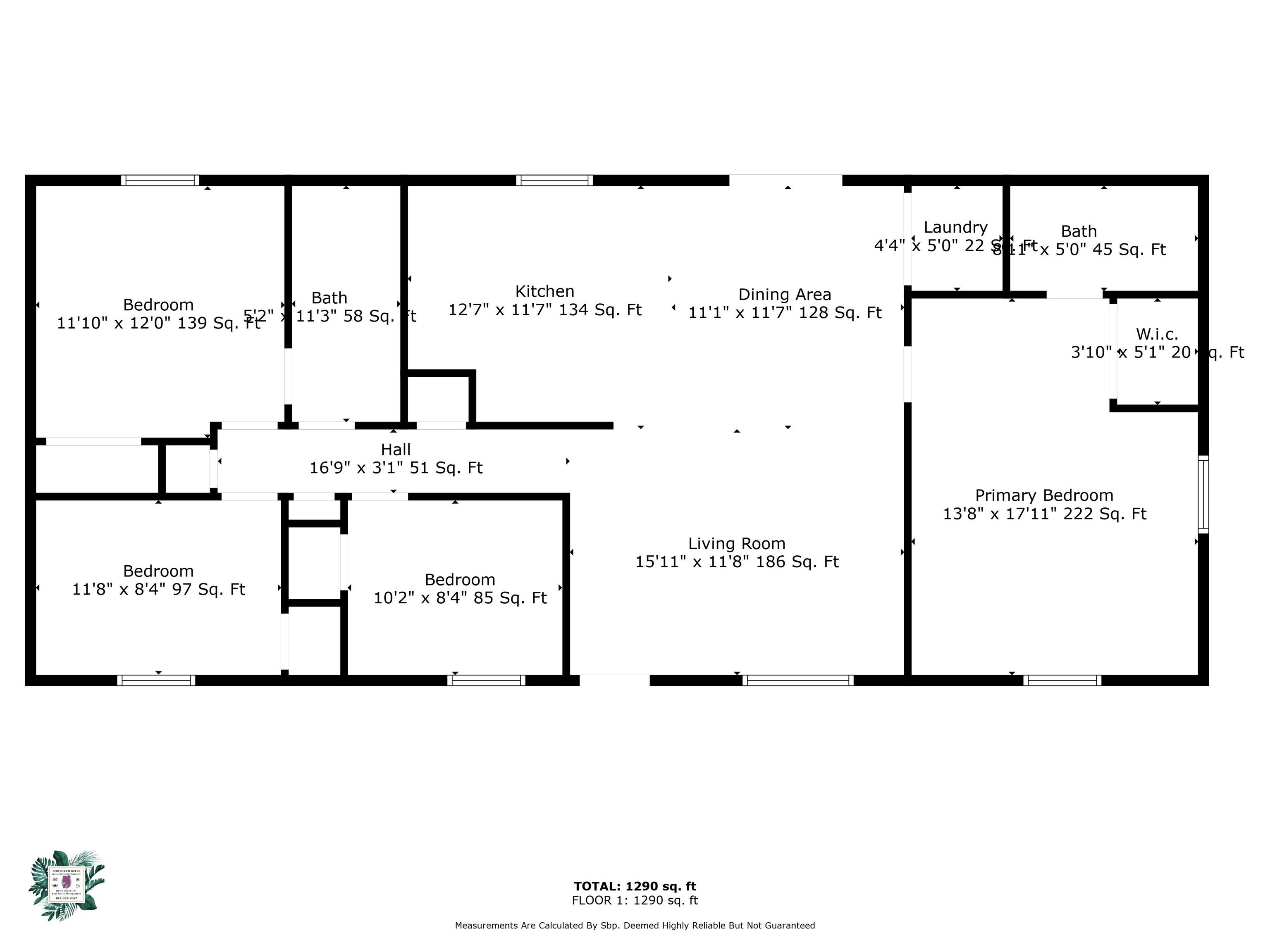
 MLS# 911124
MLS# 911124 
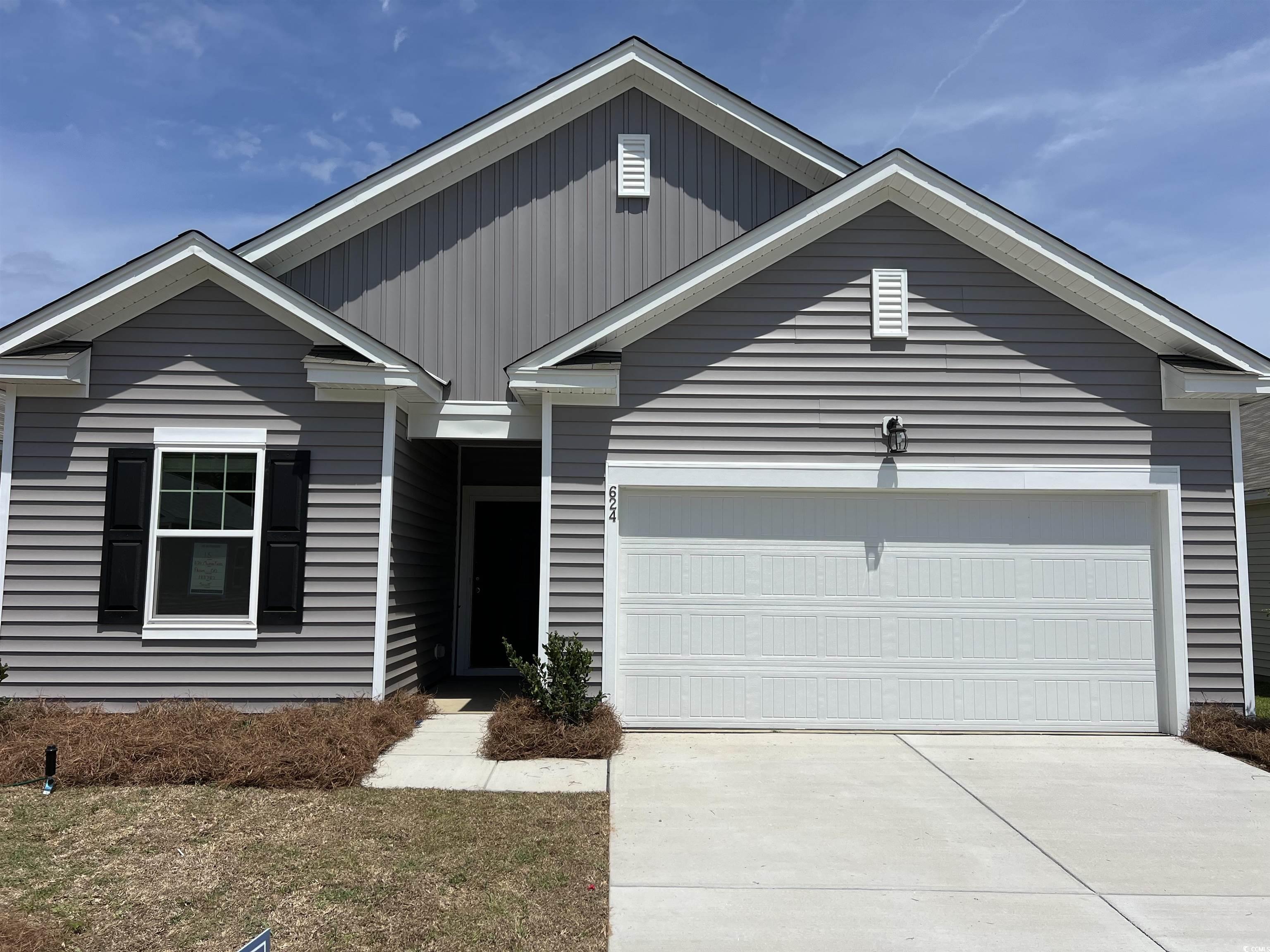
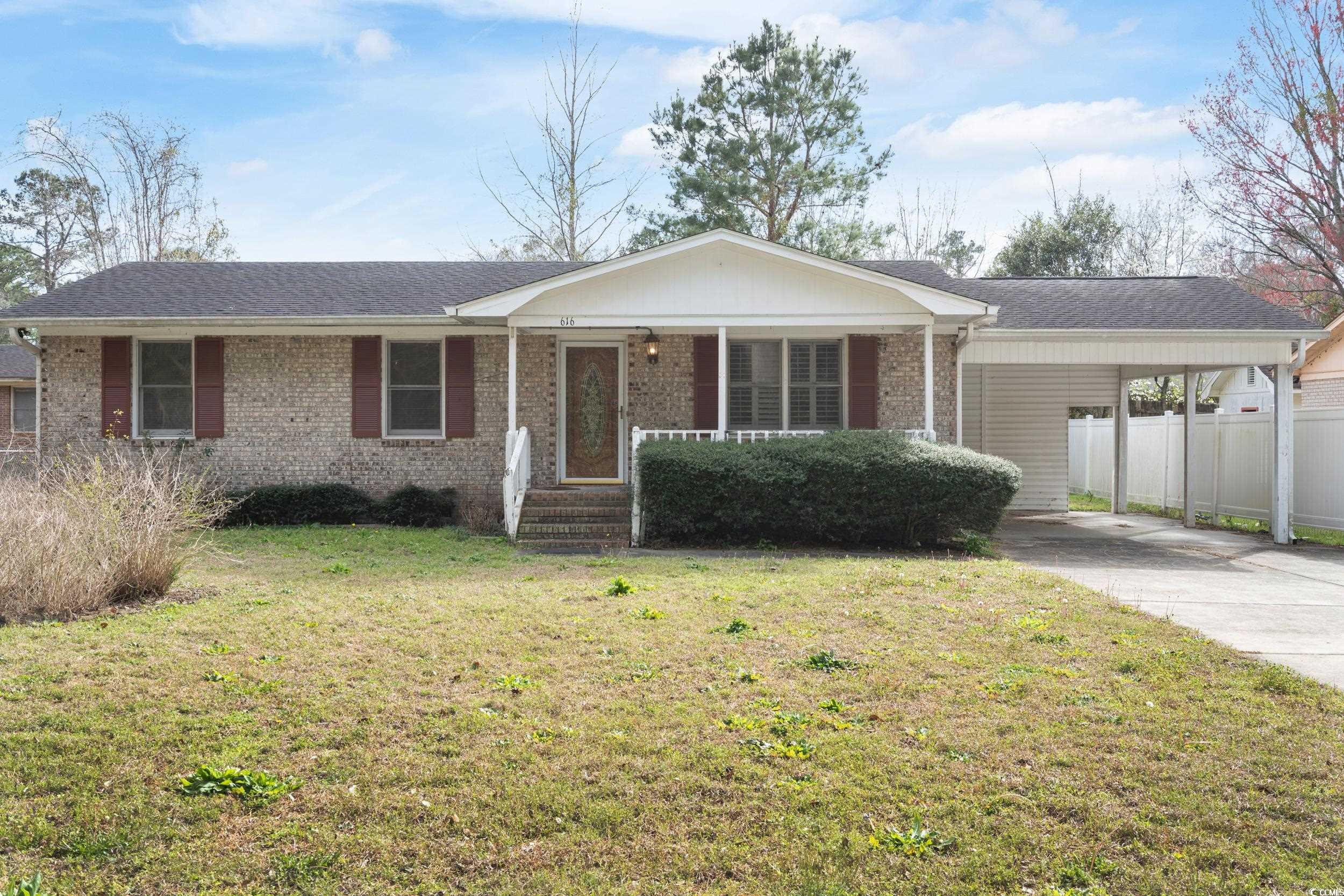

 Provided courtesy of © Copyright 2025 Coastal Carolinas Multiple Listing Service, Inc.®. Information Deemed Reliable but Not Guaranteed. © Copyright 2025 Coastal Carolinas Multiple Listing Service, Inc.® MLS. All rights reserved. Information is provided exclusively for consumers’ personal, non-commercial use, that it may not be used for any purpose other than to identify prospective properties consumers may be interested in purchasing.
Images related to data from the MLS is the sole property of the MLS and not the responsibility of the owner of this website. MLS IDX data last updated on 09-05-2025 11:50 PM EST.
Any images related to data from the MLS is the sole property of the MLS and not the responsibility of the owner of this website.
Provided courtesy of © Copyright 2025 Coastal Carolinas Multiple Listing Service, Inc.®. Information Deemed Reliable but Not Guaranteed. © Copyright 2025 Coastal Carolinas Multiple Listing Service, Inc.® MLS. All rights reserved. Information is provided exclusively for consumers’ personal, non-commercial use, that it may not be used for any purpose other than to identify prospective properties consumers may be interested in purchasing.
Images related to data from the MLS is the sole property of the MLS and not the responsibility of the owner of this website. MLS IDX data last updated on 09-05-2025 11:50 PM EST.
Any images related to data from the MLS is the sole property of the MLS and not the responsibility of the owner of this website.