Murrells Inlet, SC 29576
- 5Beds
- 3Full Baths
- N/AHalf Baths
- 2,200SqFt
- 1999Year Built
- 0.00Acres
- MLS# 1206406
- Residential
- Detached
- Sold
- Approx Time on Market3 months, 20 days
- AreaGarden City Mainland & Pennisula
- CountyHorry
- Subdivision Salters Cove
Overview
This is a true beach home with 5 Bedrooms, 3 full baths, Two kitchens with special no rust steel appliances, one down and one upstairs for your outdoor entertaining, special no rust steel, separate meter for sprinkler system, solid Anderson wood doors, Lots of storage, 2 heat pumps one down & one up, 2 porches, back porch faces East & South East where you see the sun come up. Deluxe Hunter Ceiling fans through out the home. Master Bedroom has 2 Large walk-in closets with Air ducts in each. All baths have Koler one piece tubs & shower units and air tank toilets. Bose Surround Sound built in wall in Living room area & Master Bedroom. Laundry room has 4"" PBC plastic pipe so it won't collect lent. Special Windows that have Hurricane proof seals up & down to prevent rot or mildew. Kitchen faces West for the late afternoon Sun. This home must be seen to appreciate it, Too many extras to list. It's Built with all the extra's and lots of room for family and entertaining in a great location of Salters Cove. This community is located east of Hwy 17 where you can take your golf cart to the beach, has large heated community pool, lighted tennis courts, neighborhood clubhouse, picnic area overlooking large lake, and playground. Close to shopping, great restaurants, golf and fishing. Perfect location for a wonderful life style of true Southern living at its best. SQUARE FOOTAGE IS APPROXIMATE AND NOT GUARANTEED SHOULD BE VERIFIED BY BUYER(S)
Sale Info
Listing Date: 04-13-2012
Sold Date: 08-03-2012
Aprox Days on Market:
3 month(s), 20 day(s)
Listing Sold:
12 Year(s), 11 month(s), 29 day(s) ago
Asking Price: $269,900
Selling Price: $235,000
Price Difference:
Reduced By $34,900
Agriculture / Farm
Grazing Permits Blm: ,No,
Horse: No
Grazing Permits Forest Service: ,No,
Grazing Permits Private: ,No,
Irrigation Water Rights: ,No,
Farm Credit Service Incl: ,No,
Crops Included: ,No,
Association Fees / Info
Hoa Frequency: Quarterly
Hoa Fees: 55
Hoa: 1
Community Features: Clubhouse, RecreationArea, TennisCourts, Pool
Assoc Amenities: Clubhouse, TennisCourts
Bathroom Info
Total Baths: 3.00
Fullbaths: 3
Bedroom Info
Beds: 5
Building Info
New Construction: No
Levels: OneandOneHalf
Year Built: 1999
Mobile Home Remains: ,No,
Zoning: RE
Style: RaisedBeach
Construction Materials: VinylSiding
Buyer Compensation
Exterior Features
Spa: No
Patio and Porch Features: RearPorch, FrontPorch, Porch, Screened
Pool Features: Community, OutdoorPool
Foundation: Raised
Exterior Features: SprinklerIrrigation, Porch
Financial
Lease Renewal Option: ,No,
Garage / Parking
Parking Capacity: 6
Garage: No
Carport: No
Parking Type: Underground
Open Parking: No
Attached Garage: No
Green / Env Info
Interior Features
Floor Cover: Carpet, Vinyl
Fireplace: No
Laundry Features: WasherHookup
Interior Features: Attic, CentralVacuum, PermanentAtticStairs, BreakfastBar, InLawFloorplan
Appliances: Dishwasher, Freezer, Disposal, Microwave, Range, Refrigerator, Dryer, Washer
Lot Info
Lease Considered: ,No,
Lease Assignable: ,No,
Acres: 0.00
Land Lease: No
Misc
Pool Private: No
Offer Compensation
Other School Info
Property Info
County: Horry
View: No
Senior Community: No
Stipulation of Sale: None
Property Sub Type Additional: Detached
Property Attached: No
Disclosures: CovenantsRestrictionsDisclosure
Rent Control: No
Construction: Resale
Room Info
Basement: ,No,
Sold Info
Sold Date: 2012-08-03T00:00:00
Sqft Info
Building Sqft: 3100
Sqft: 2200
Tax Info
Tax Legal Description: Lot 14 BL P
Unit Info
Utilities / Hvac
Heating: Electric
Cooling: CentralAir
Electric On Property: No
Cooling: Yes
Utilities Available: CableAvailable, ElectricityAvailable, PhoneAvailable, UndergroundUtilities, WaterAvailable
Heating: Yes
Water Source: Public
Waterfront / Water
Waterfront: No
Schools
Elem: Saint James Elementary School
Middle: Saint James Middle School
High: Saint James High School
Courtesy of The Hoffman Group



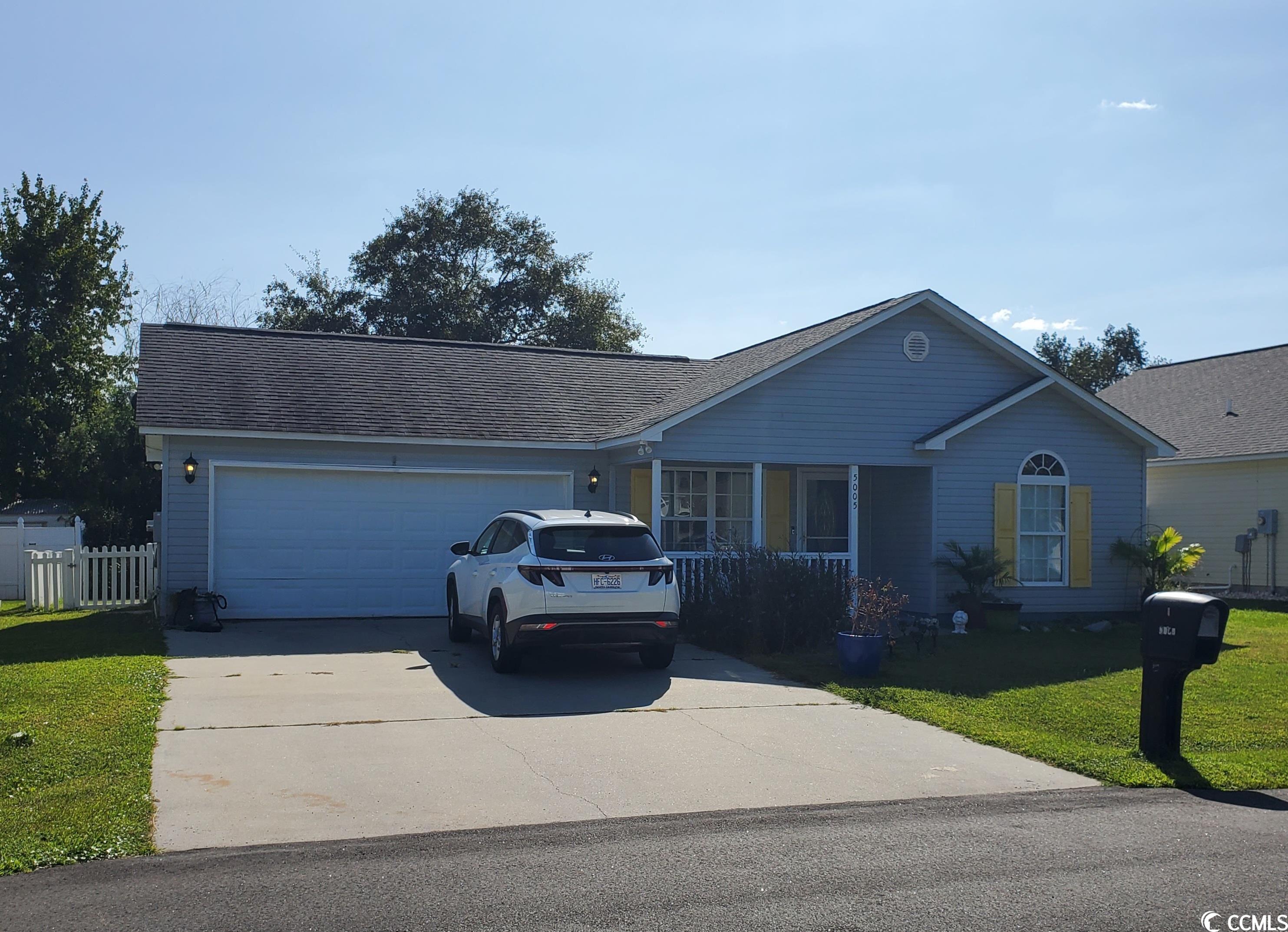
 MLS# 2320412
MLS# 2320412 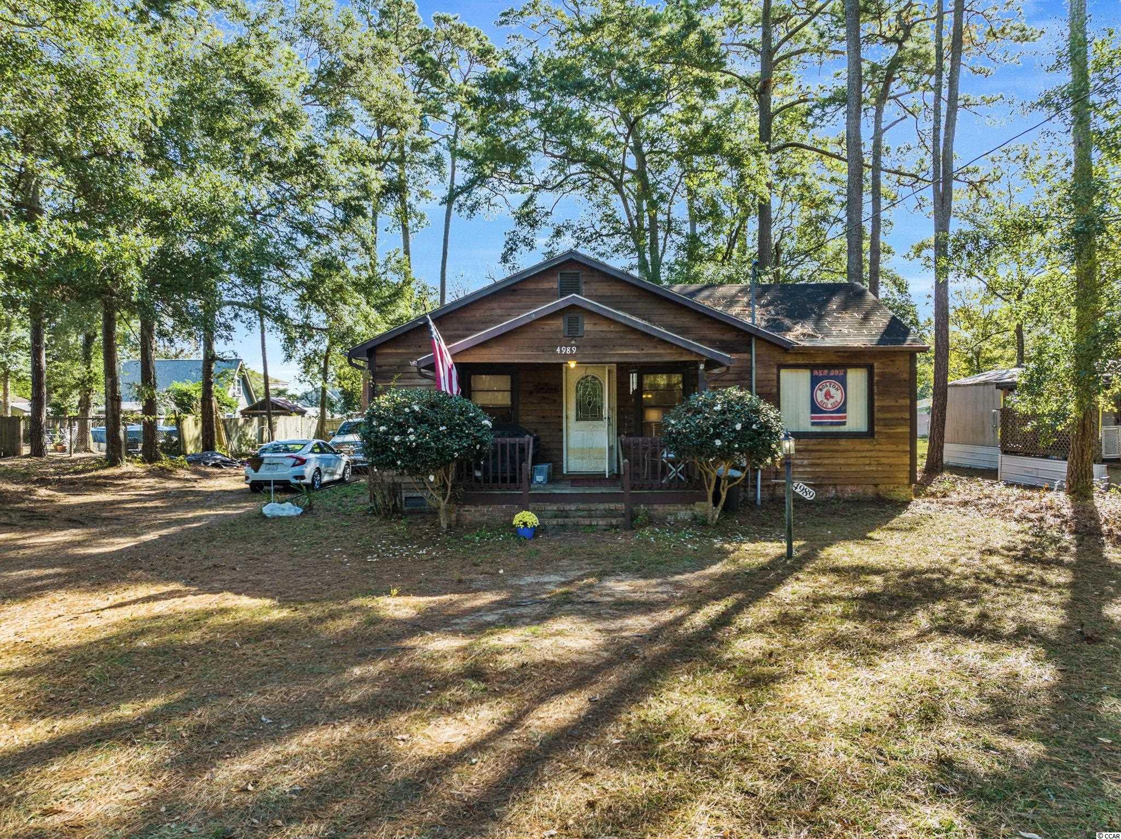
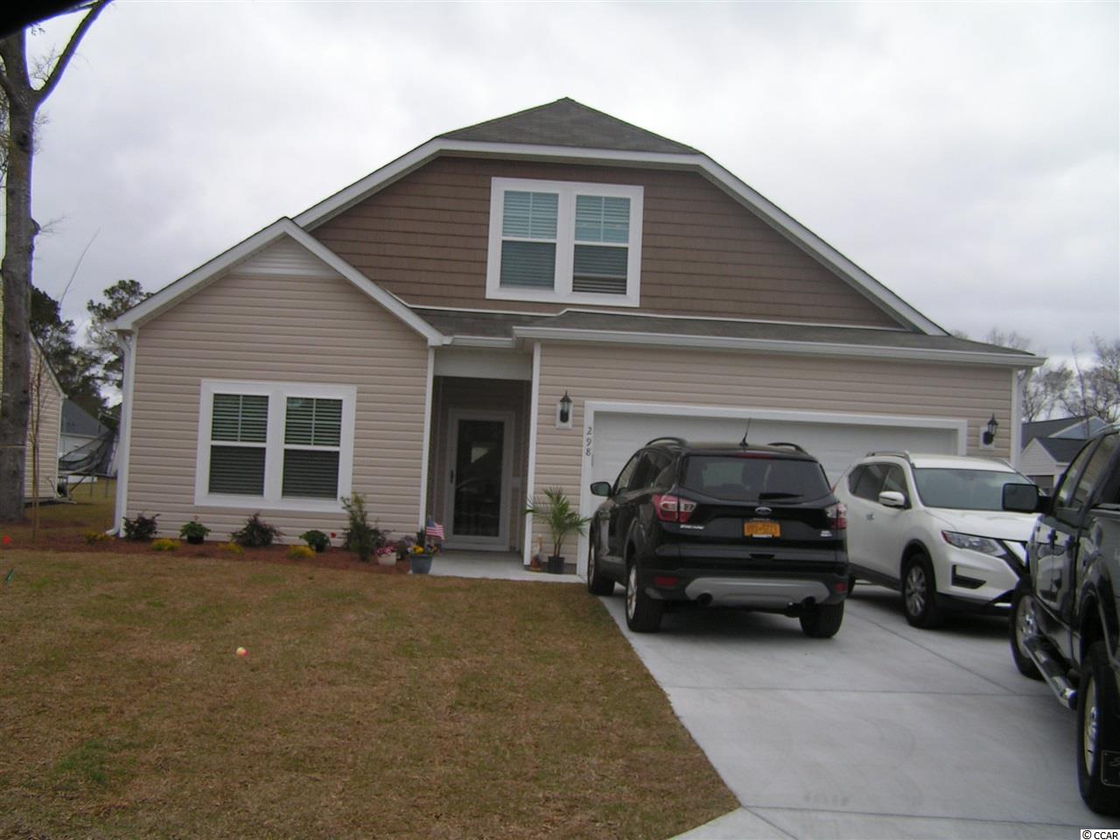
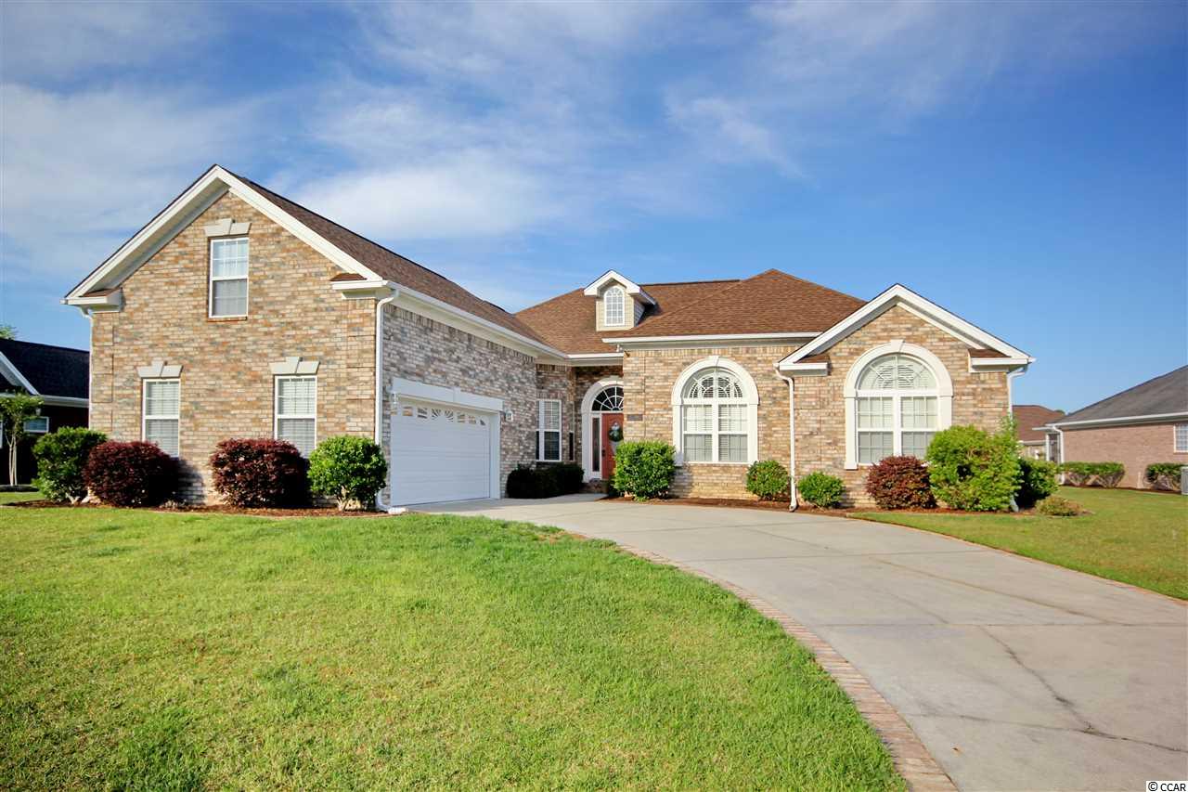
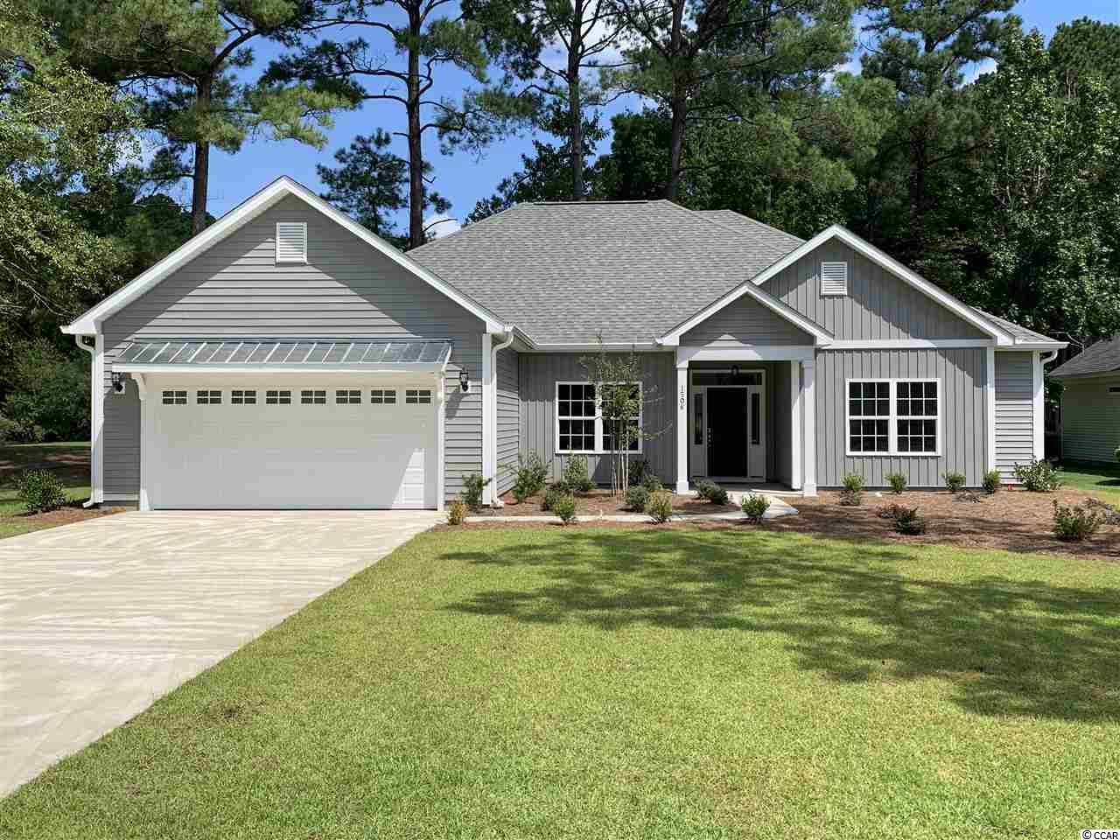
 Provided courtesy of © Copyright 2025 Coastal Carolinas Multiple Listing Service, Inc.®. Information Deemed Reliable but Not Guaranteed. © Copyright 2025 Coastal Carolinas Multiple Listing Service, Inc.® MLS. All rights reserved. Information is provided exclusively for consumers’ personal, non-commercial use, that it may not be used for any purpose other than to identify prospective properties consumers may be interested in purchasing.
Images related to data from the MLS is the sole property of the MLS and not the responsibility of the owner of this website. MLS IDX data last updated on 07-31-2025 11:49 PM EST.
Any images related to data from the MLS is the sole property of the MLS and not the responsibility of the owner of this website.
Provided courtesy of © Copyright 2025 Coastal Carolinas Multiple Listing Service, Inc.®. Information Deemed Reliable but Not Guaranteed. © Copyright 2025 Coastal Carolinas Multiple Listing Service, Inc.® MLS. All rights reserved. Information is provided exclusively for consumers’ personal, non-commercial use, that it may not be used for any purpose other than to identify prospective properties consumers may be interested in purchasing.
Images related to data from the MLS is the sole property of the MLS and not the responsibility of the owner of this website. MLS IDX data last updated on 07-31-2025 11:49 PM EST.
Any images related to data from the MLS is the sole property of the MLS and not the responsibility of the owner of this website.