Pawleys Island, SC 29585
- 3Beds
- 2Full Baths
- N/AHalf Baths
- 2,012SqFt
- 1999Year Built
- 0.20Acres
- MLS# 1214010
- Residential
- Detached
- Sold
- Approx Time on Market3 months, 8 days
- AreaPawleys Island Area-Litchfield Mainland
- CountyGeorgetown
- Subdivision Tradition
Overview
Located on quiet cul-de-sac with Par 3 15th of Tradition Golf Club to the rear of this well landscaped property. Open floor plan & split bedrooms afford privacy for guests or an office. Built by Centex in 1999, this is a ""Covington"" Plan. Open kitchen creates great flow for entertaining. Walk- in pantry. Granite countertops with breakfast bar. Bamboo flooring in Kitchen, high grade wood laminate in dining room. Master has large sittting area and oversized walk-in closet. Newer tiled shower, garden tub and his/her vanities in MBR bath. A must see with many other features & benefits ! Screen porch and patio! Extra wide garage, coated drive & walkway with faux brick border. Little ""drive by"" traffic. Amenities include pool, clubhouse, tennis courts. Private Beach access through Litchfield By The Sea. Membership in The Tradition Golf Club and/or Reserve Marina available.
Sale Info
Listing Date: 08-25-2012
Sold Date: 12-04-2012
Aprox Days on Market:
3 month(s), 8 day(s)
Listing Sold:
12 Year(s), 9 month(s), 5 day(s) ago
Asking Price: $312,000
Selling Price: $299,500
Price Difference:
Reduced By $12,500
Agriculture / Farm
Grazing Permits Blm: ,No,
Horse: No
Grazing Permits Forest Service: ,No,
Grazing Permits Private: ,No,
Irrigation Water Rights: ,No,
Farm Credit Service Incl: ,No,
Crops Included: ,No,
Association Fees / Info
Hoa Frequency: Monthly
Hoa Fees: 85
Hoa: 1
Community Features: Clubhouse, RecreationArea, TennisCourts, LongTermRentalAllowed, Pool
Assoc Amenities: Clubhouse, OwnerAllowedMotorcycle, TennisCourts
Bathroom Info
Total Baths: 2.00
Fullbaths: 2
Bedroom Info
Beds: 3
Building Info
New Construction: No
Levels: One
Year Built: 1999
Mobile Home Remains: ,No,
Zoning: PUD
Style: Traditional
Construction Materials: VinylSiding, WoodFrame
Buyer Compensation
Exterior Features
Spa: No
Patio and Porch Features: FrontPorch, Patio, Porch, Screened
Pool Features: Community, OutdoorPool
Foundation: Slab
Exterior Features: SprinklerIrrigation, Patio
Financial
Lease Renewal Option: ,No,
Garage / Parking
Parking Capacity: 4
Garage: Yes
Carport: No
Parking Type: Attached, Garage, TwoCarGarage, GarageDoorOpener
Open Parking: No
Attached Garage: Yes
Garage Spaces: 2
Green / Env Info
Interior Features
Floor Cover: Carpet, Tile, Wood
Fireplace: No
Laundry Features: WasherHookup
Furnished: Unfurnished
Interior Features: Attic, PermanentAtticStairs, SplitBedrooms, BreakfastBar, BedroomonMainLevel, BreakfastArea, EntranceFoyer
Appliances: Dishwasher, Disposal, Microwave, Range, Refrigerator, Dryer, Washer
Lot Info
Lease Considered: ,No,
Lease Assignable: ,No,
Acres: 0.20
Lot Size: 75X122X80X117
Land Lease: No
Lot Description: CulDeSac, OutsideCityLimits, OnGolfCourse, Rectangular
Misc
Pool Private: No
Offer Compensation
Other School Info
Property Info
County: Georgetown
View: No
Senior Community: No
Stipulation of Sale: None
Property Sub Type Additional: Detached
Property Attached: No
Security Features: SmokeDetectors
Disclosures: CovenantsRestrictionsDisclosure,SellerDisclosure
Rent Control: No
Construction: Resale
Room Info
Basement: ,No,
Sold Info
Sold Date: 2012-12-04T00:00:00
Sqft Info
Building Sqft: 2720
Sqft: 2012
Tax Info
Tax Legal Description: LOT10,PH9,PAR1 TRAD
Unit Info
Utilities / Hvac
Heating: Central, Electric
Cooling: CentralAir
Electric On Property: No
Cooling: Yes
Utilities Available: CableAvailable, ElectricityAvailable, PhoneAvailable, SewerAvailable, UndergroundUtilities, WaterAvailable
Heating: Yes
Water Source: Public
Waterfront / Water
Waterfront: No
Directions
From Kings River Road entrance, first right on Alexander Glennie, then right on Prentice. Home down on left.Courtesy of Re/max Executive



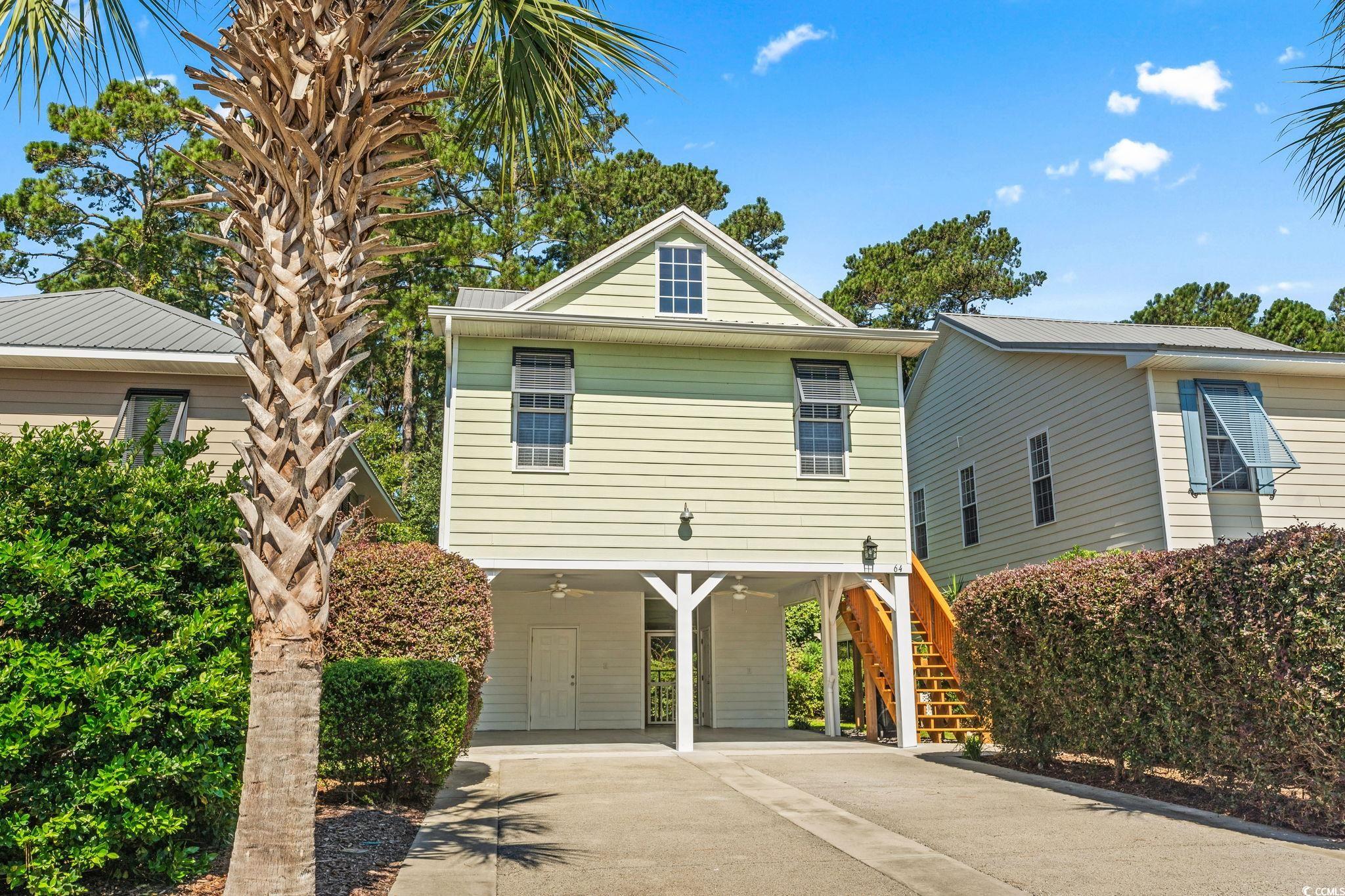
 MLS# 2420114
MLS# 2420114 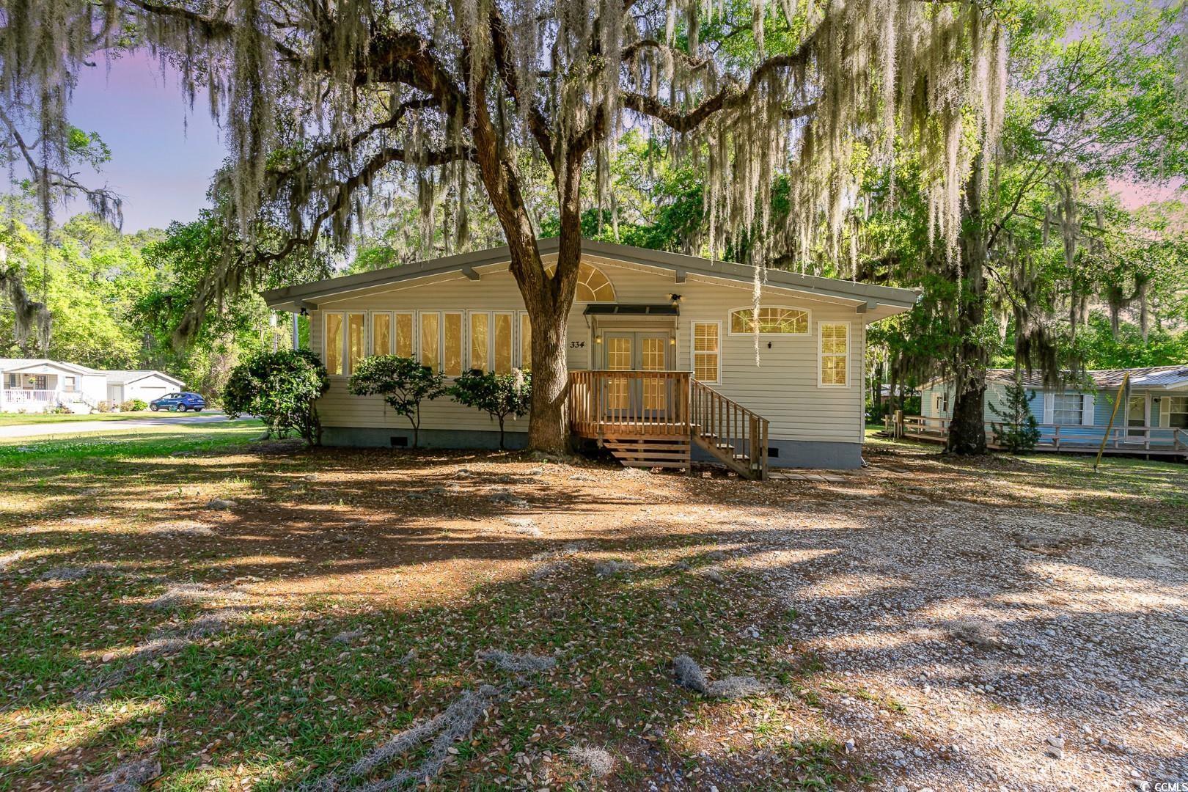
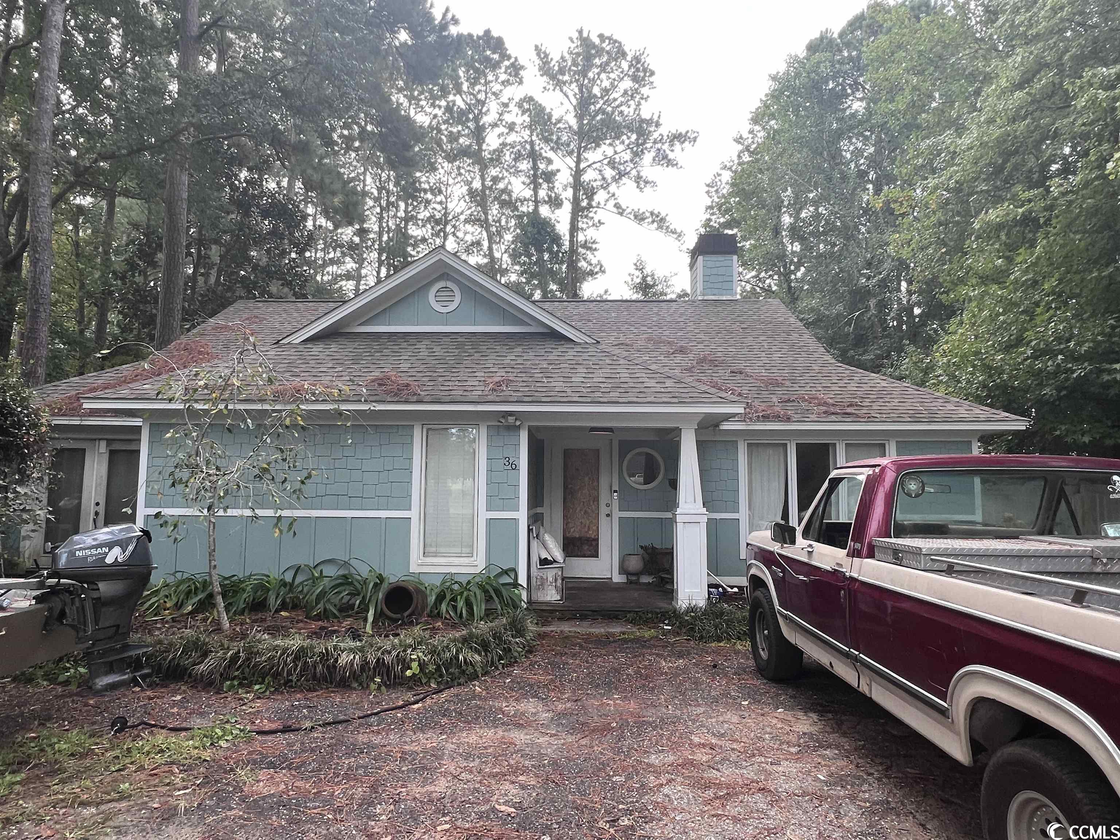
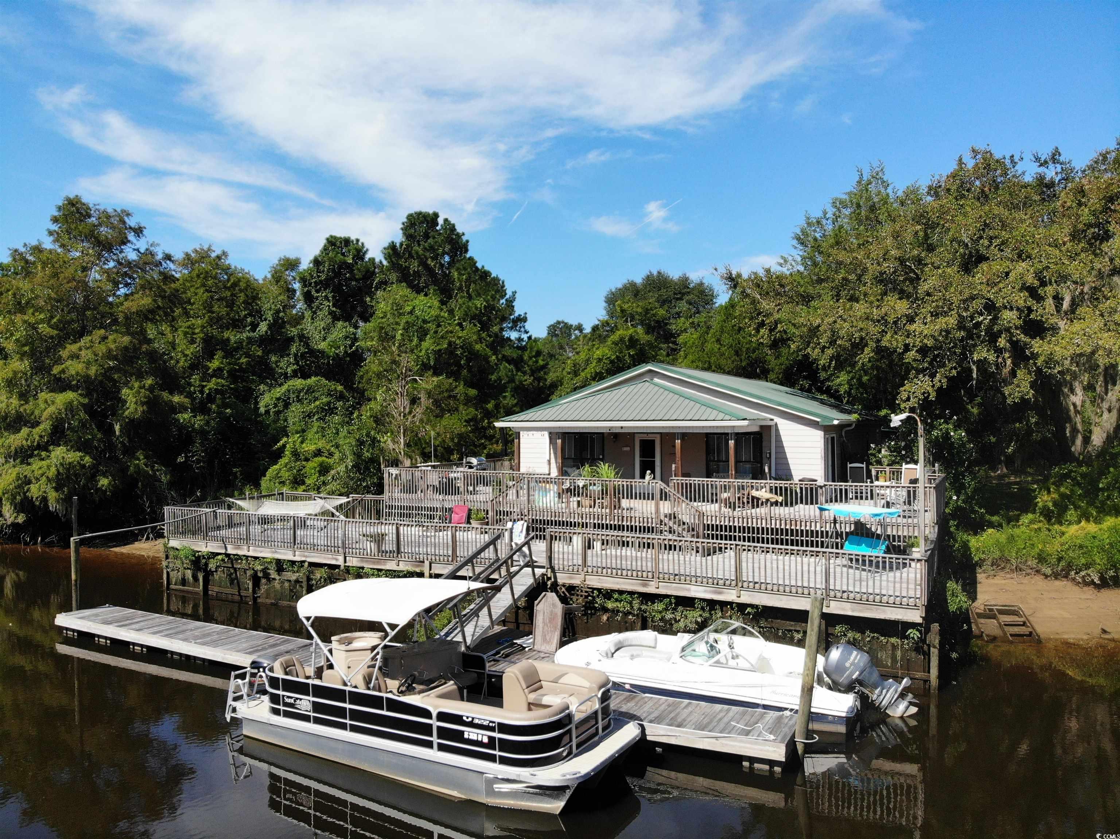
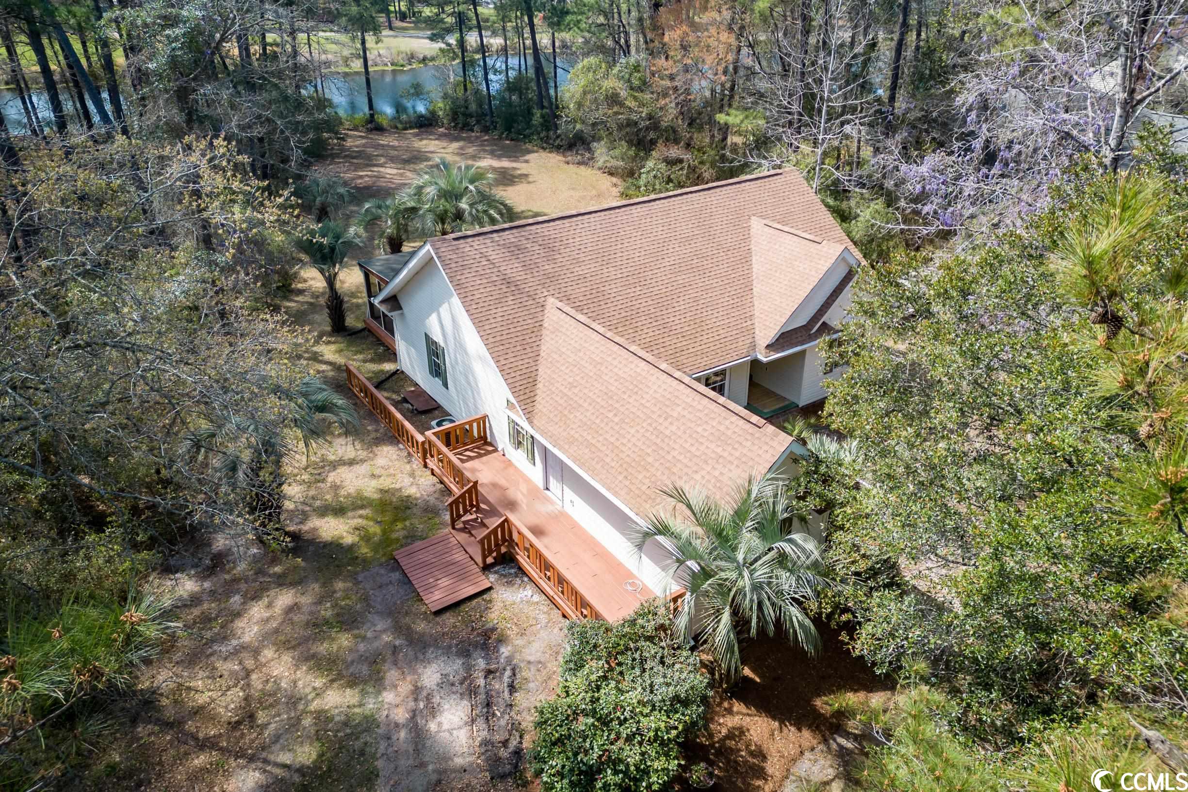
 Provided courtesy of © Copyright 2025 Coastal Carolinas Multiple Listing Service, Inc.®. Information Deemed Reliable but Not Guaranteed. © Copyright 2025 Coastal Carolinas Multiple Listing Service, Inc.® MLS. All rights reserved. Information is provided exclusively for consumers’ personal, non-commercial use, that it may not be used for any purpose other than to identify prospective properties consumers may be interested in purchasing.
Images related to data from the MLS is the sole property of the MLS and not the responsibility of the owner of this website. MLS IDX data last updated on 09-08-2025 11:45 PM EST.
Any images related to data from the MLS is the sole property of the MLS and not the responsibility of the owner of this website.
Provided courtesy of © Copyright 2025 Coastal Carolinas Multiple Listing Service, Inc.®. Information Deemed Reliable but Not Guaranteed. © Copyright 2025 Coastal Carolinas Multiple Listing Service, Inc.® MLS. All rights reserved. Information is provided exclusively for consumers’ personal, non-commercial use, that it may not be used for any purpose other than to identify prospective properties consumers may be interested in purchasing.
Images related to data from the MLS is the sole property of the MLS and not the responsibility of the owner of this website. MLS IDX data last updated on 09-08-2025 11:45 PM EST.
Any images related to data from the MLS is the sole property of the MLS and not the responsibility of the owner of this website.