Myrtle Beach, SC 29579
- 4Beds
- 3Full Baths
- 1Half Baths
- 2,650SqFt
- 2013Year Built
- 0.00Acres
- MLS# 1413680
- Residential
- Detached
- Sold
- Approx Time on Market3 months, 12 days
- AreaMyrtle Beach Area--Carolina Forest
- CountyHorry
- Subdivision Plantation Lakes
Overview
Fabulous low maintenance ALL BRICK 3 Bedroom; Bonus room; 3.5 Bath home in Plantation Lakes with screened in porch. Open floor plan with formal dining area; breakfast bar; and breakfast nook. Screened-in porch- lot backs to wooded area. 3 bedrooms on main level (split bedroom floor plan) and a 14x24 bonus room/4th bedroom, full bath, and closet upstairs. Great room has gas fireplace and detailed trim work including extensive crown molding & window casings. 5 inch Walnut hand scraped Hardwood flooring in great room, foyer, living room, & kitchen and 16 inch tile in wet areas along with upgraded carpet in bedrooms (Buyer can select colors & make modifications prior to installation.) Frigidaire stainless steel appliances including a side by side refrigerator, granite counter tops with a 4 inch back splash, and 42 inch designer cabinetry with soft close drawers in kitchen. Granite counter tops and tile in all bathrooms. Master suite features tray ceiling with crown molding trim; jacuzzi & separate tile shower; 9x13 walk in closet and designer oil rubbed bronze fixtures. Oil rubbed bronze hardware and cathedral doors throughout just to mention a few extras in this lovely home. Wains coating in dining room and crown molding throughout Enjoy evenings on your screened in porch relaxing in Myrtle Beach's premier neighborhood. Over sized 24x24 Garage & exterior gutters installed. Laundry room off of garage entrance with utility sink and storage cabinetry. Powder room with designer vanity. Irrigation system with timer.This won't last. Established builder with 30+ years of experience. Home warranty... no worries with this low maintenance and energy efficient home. Desirable floor plan. Plantation Lakes features a clubhouse; tennis courts; boat ramp; fitness center; and 2 pools. Great central location! 1 Year Builders Warranty; Limited lifetime warranty on plumbing & doors.
Sale Info
Listing Date: 07-18-2014
Sold Date: 10-31-2014
Aprox Days on Market:
3 month(s), 12 day(s)
Listing Sold:
10 Year(s), 9 month(s), 14 day(s) ago
Asking Price: $359,900
Selling Price: $359,900
Price Difference:
Same as list price
Agriculture / Farm
Grazing Permits Blm: ,No,
Horse: No
Grazing Permits Forest Service: ,No,
Grazing Permits Private: ,No,
Irrigation Water Rights: ,No,
Farm Credit Service Incl: ,No,
Crops Included: ,No,
Association Fees / Info
Hoa Frequency: Monthly
Hoa Fees: 85
Hoa: 1
Community Features: Clubhouse, Pool, RecreationArea, TennisCourts
Assoc Amenities: Clubhouse, Pool, TennisCourts
Bathroom Info
Total Baths: 4.00
Halfbaths: 1
Fullbaths: 3
Bedroom Info
Beds: 4
Building Info
New Construction: No
Levels: OneandOneHalf
Year Built: 2013
Mobile Home Remains: ,No,
Zoning: res
Style: Traditional
Development Status: Proposed
Construction Materials: Brick, BrickVeneer, Masonry
Buyer Compensation
Exterior Features
Spa: No
Patio and Porch Features: RearPorch, FrontPorch, Porch, Screened
Pool Features: Association, Community
Foundation: Slab
Exterior Features: SprinklerIrrigation, Porch
Financial
Lease Renewal Option: ,No,
Garage / Parking
Parking Capacity: 2
Garage: Yes
Carport: No
Parking Type: Attached, Garage, TwoCarGarage, GarageDoorOpener
Open Parking: No
Attached Garage: Yes
Garage Spaces: 2
Green / Env Info
Interior Features
Floor Cover: Carpet, Tile, Wood
Fireplace: Yes
Laundry Features: WasherHookup
Interior Features: Fireplace, SplitBedrooms, BedroomonMainLevel, EntranceFoyer, StainlessSteelAppliances
Appliances: Dishwasher, Disposal, Microwave, Range, Refrigerator
Lot Info
Lease Considered: ,No,
Lease Assignable: ,No,
Acres: 0.00
Lot Size: 80x159x81x148
Land Lease: No
Lot Description: OutsideCityLimits, Rectangular
Misc
Pool Private: No
Offer Compensation
Other School Info
Property Info
County: Horry
View: No
Senior Community: No
Stipulation of Sale: None
Property Sub Type Additional: Detached
Property Attached: No
Security Features: SmokeDetectors
Disclosures: CovenantsRestrictionsDisclosure,SellerDisclosure
Rent Control: No
Construction: ToBeBuilt
Room Info
Basement: ,No,
Sold Info
Sold Date: 2014-10-31T00:00:00
Sqft Info
Building Sqft: 3550
Sqft: 2650
Tax Info
Tax Legal Description: Lot 746 PH7B
Unit Info
Utilities / Hvac
Heating: Central, Electric
Cooling: CentralAir
Electric On Property: No
Cooling: Yes
Utilities Available: CableAvailable, ElectricityAvailable, PhoneAvailable, SewerAvailable, UndergroundUtilities, WaterAvailable
Heating: Yes
Water Source: Public
Waterfront / Water
Waterfront: No
Directions
Carolina Forest to Shoreward Drive. First LEFT onto Abingdon. Home is the first one on the left.Courtesy of Re/max Southern Shores - Cell: 843-997-6664


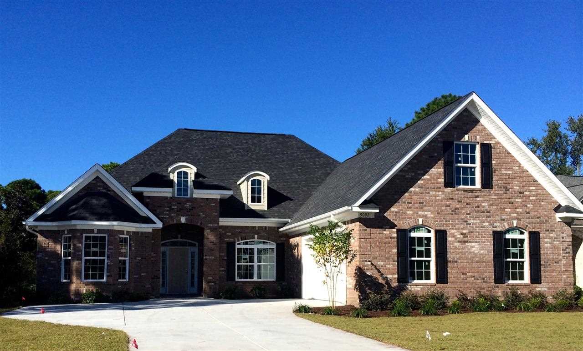
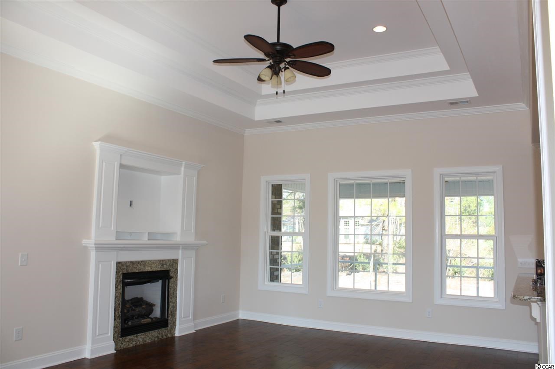
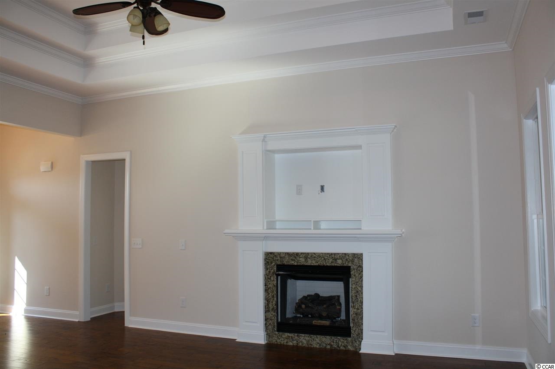
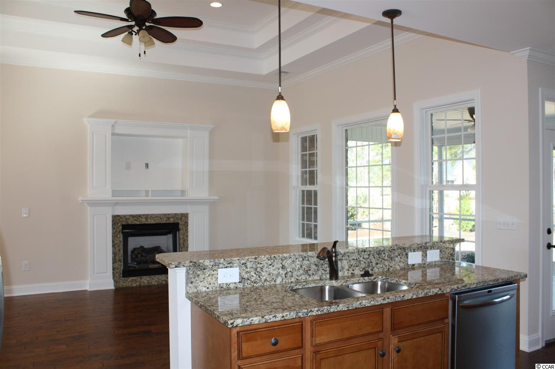
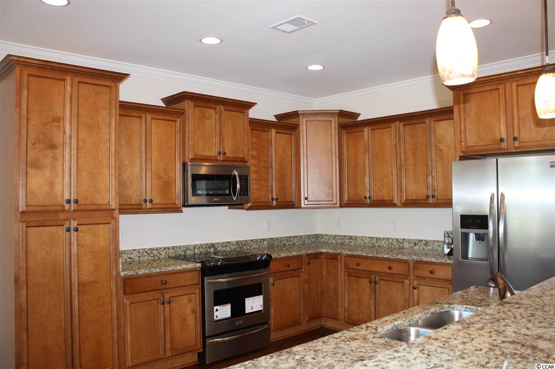
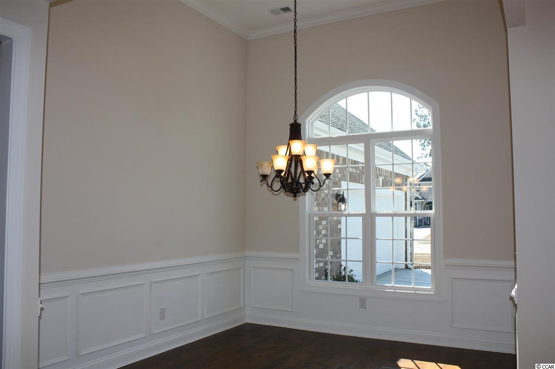
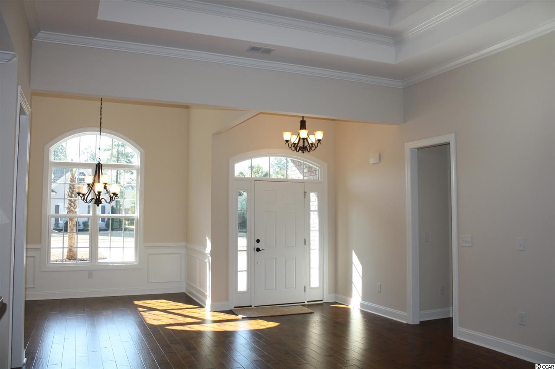
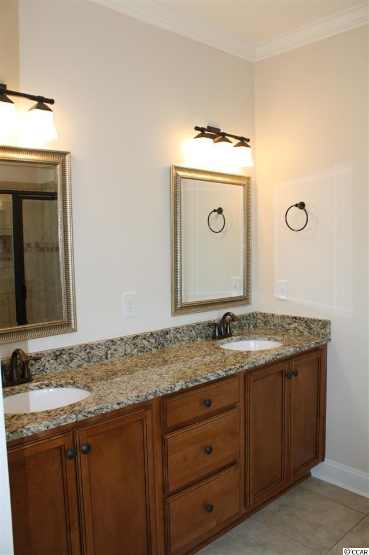
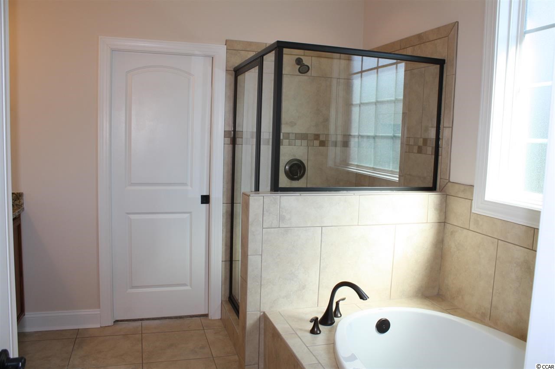
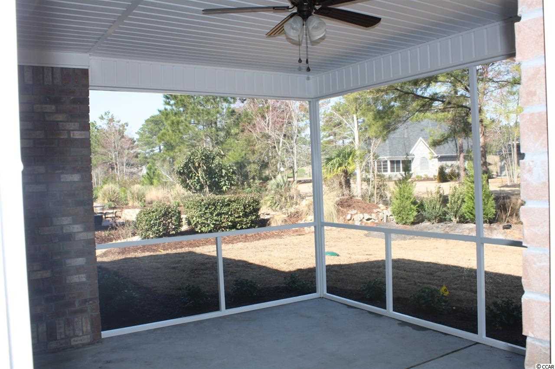
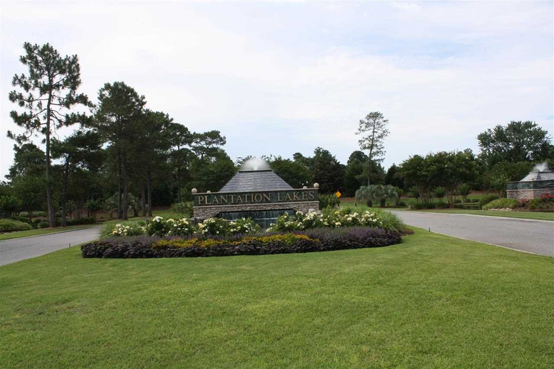
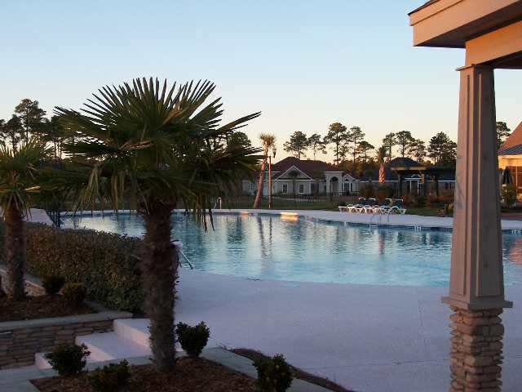
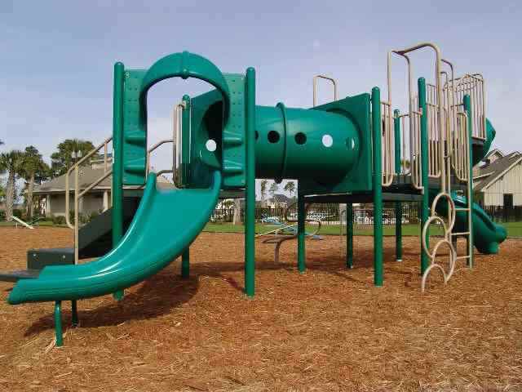
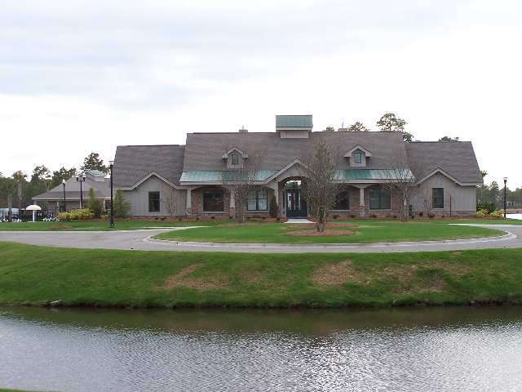
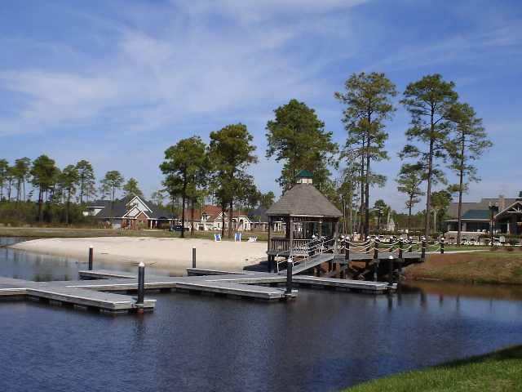
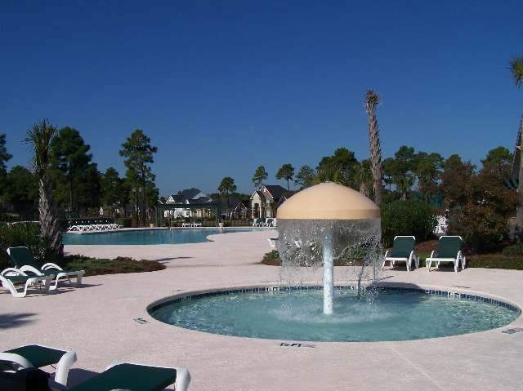
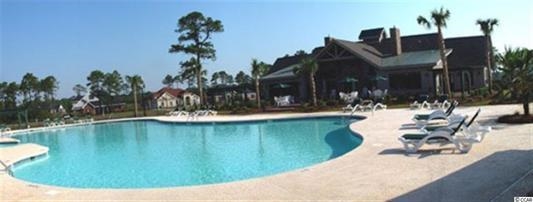
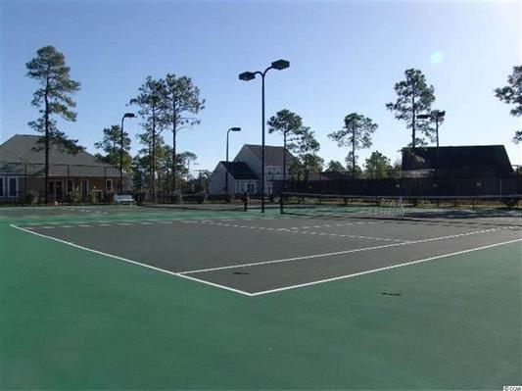
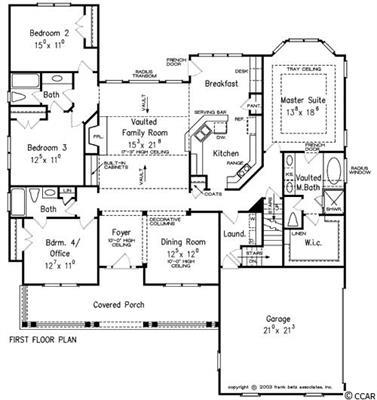

 MLS# 2515780
MLS# 2515780 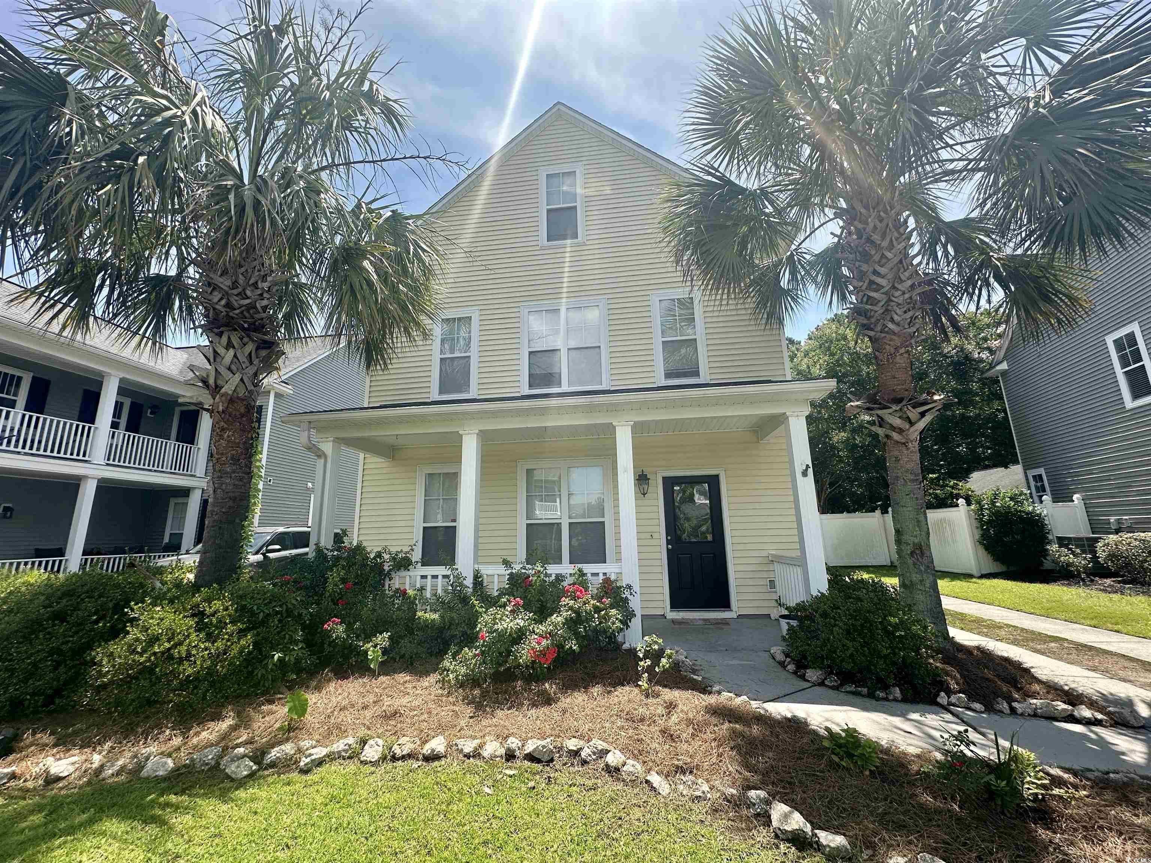
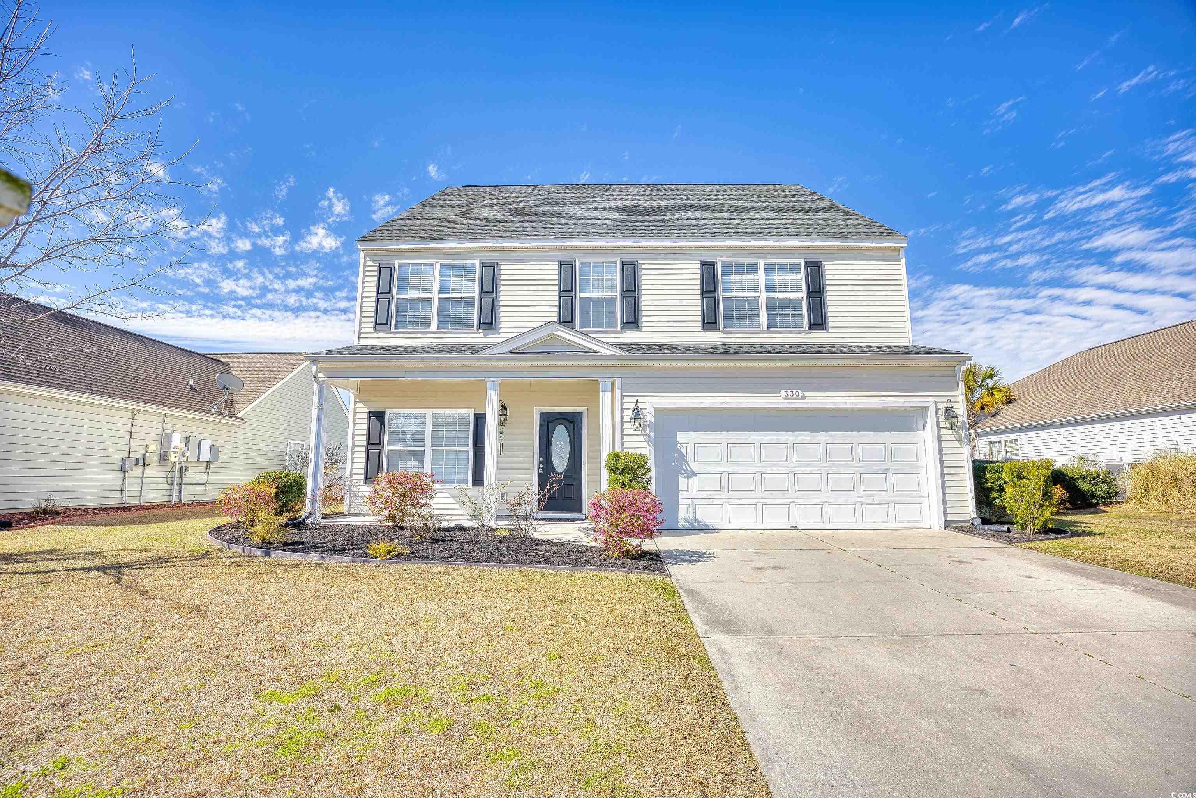
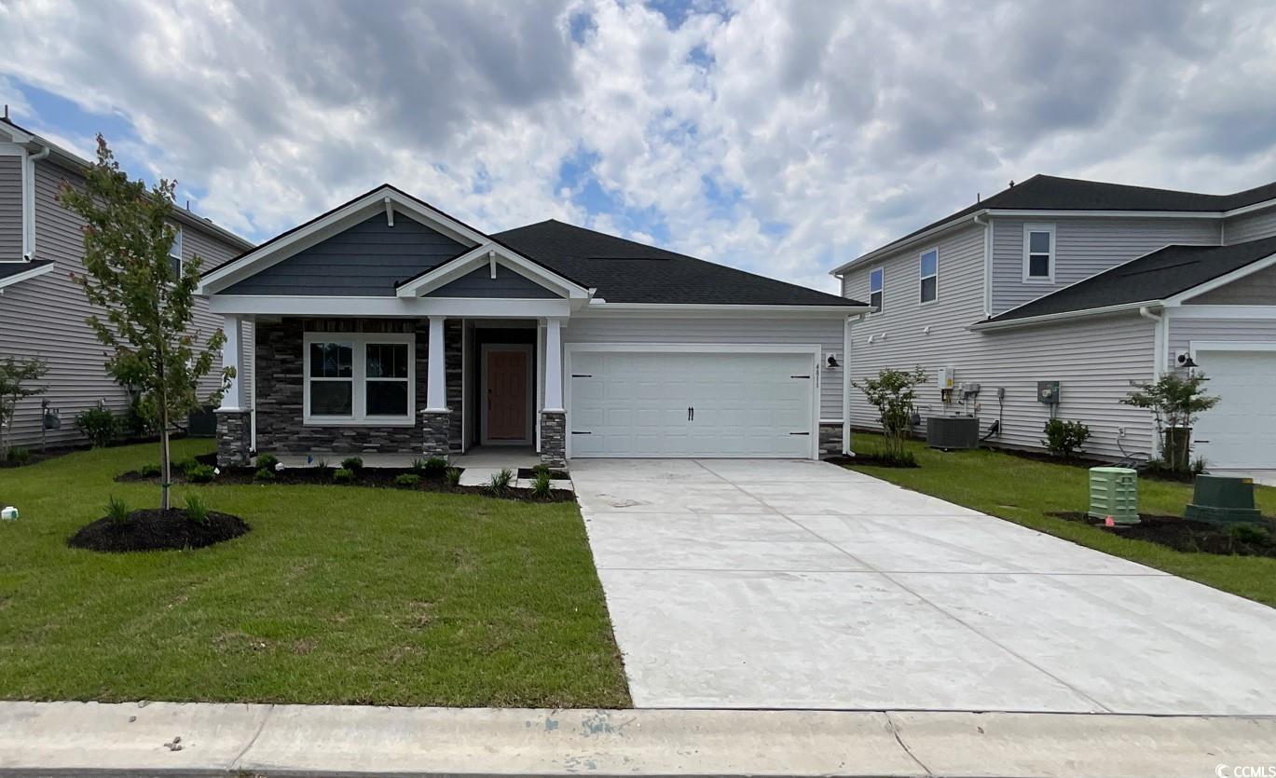
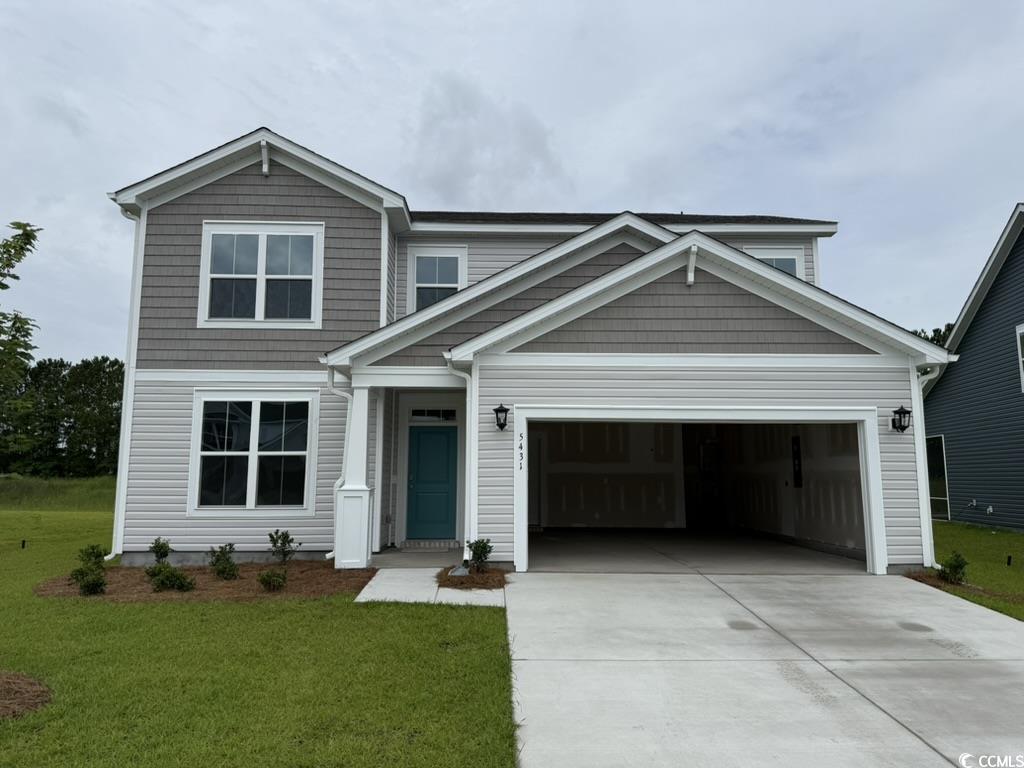
 Provided courtesy of © Copyright 2025 Coastal Carolinas Multiple Listing Service, Inc.®. Information Deemed Reliable but Not Guaranteed. © Copyright 2025 Coastal Carolinas Multiple Listing Service, Inc.® MLS. All rights reserved. Information is provided exclusively for consumers’ personal, non-commercial use, that it may not be used for any purpose other than to identify prospective properties consumers may be interested in purchasing.
Images related to data from the MLS is the sole property of the MLS and not the responsibility of the owner of this website. MLS IDX data last updated on 08-13-2025 11:50 PM EST.
Any images related to data from the MLS is the sole property of the MLS and not the responsibility of the owner of this website.
Provided courtesy of © Copyright 2025 Coastal Carolinas Multiple Listing Service, Inc.®. Information Deemed Reliable but Not Guaranteed. © Copyright 2025 Coastal Carolinas Multiple Listing Service, Inc.® MLS. All rights reserved. Information is provided exclusively for consumers’ personal, non-commercial use, that it may not be used for any purpose other than to identify prospective properties consumers may be interested in purchasing.
Images related to data from the MLS is the sole property of the MLS and not the responsibility of the owner of this website. MLS IDX data last updated on 08-13-2025 11:50 PM EST.
Any images related to data from the MLS is the sole property of the MLS and not the responsibility of the owner of this website.