Myrtle Beach, SC 29588
- 4Beds
- 2Full Baths
- N/AHalf Baths
- 1,440SqFt
- 1996Year Built
- 0.14Acres
- MLS# 2505722
- Residential
- MobileHome
- Sold
- Approx Time on Market2 months, 20 days
- AreaMyrtle Beach Area--South of 544 & West of 17 Bypass M.i. Horry County
- CountyHorry
- Subdivision Baywood Estates
Overview
Discover this incredibly well-maintained 4-bedroom, 2-bathroom double-wide home with land, offering both comfort and convenience. Featuring a durable metal roof and HVAC system installed in 2018, this home boasts a desirable split floor plan with brand-new wood flooring and windows. The kitchen is a standout, showcasing beautiful wood countertops, new cabinets, and stainless steel appliances. The spacious master suite, located at the back of the home, includes a newly updated bathroom with a stylish vanity and a relaxing soaking tub with a shower. As you step inside, you're welcomed by a large living room, while a separate den off the dining room provides additional space for gathering or entertaining. Outside, enjoy the inviting front and back porch with a wraparound deck, a fenced-in backyard, and a handy storage shed. Nestled in a prime location just off Hwy 707, this home offers easy access to Hwy 31, 544, and 17. You're just minutes from Surfside Beach, the Murrells Inlet MarshWalk, Market Common, Myrtle Beach Airport, and all the attractions and conveniences Myrtle Beach has to offer. Don't miss this fantastic opportunityschedule your showing today!
Sale Info
Listing Date: 03-07-2025
Sold Date: 05-28-2025
Aprox Days on Market:
2 month(s), 20 day(s)
Listing Sold:
3 month(s), 17 day(s) ago
Asking Price: $199,900
Selling Price: $205,000
Price Difference:
Increase $5,100
Agriculture / Farm
Grazing Permits Blm: ,No,
Horse: No
Grazing Permits Forest Service: ,No,
Grazing Permits Private: ,No,
Irrigation Water Rights: ,No,
Farm Credit Service Incl: ,No,
Crops Included: ,No,
Association Fees / Info
Hoa Frequency: Monthly
Hoa Fees: 8
Hoa: Yes
Hoa Includes: CommonAreas, LegalAccounting
Community Features: GolfCartsOk, LongTermRentalAllowed
Assoc Amenities: OwnerAllowedGolfCart, OwnerAllowedMotorcycle, PetRestrictions
Bathroom Info
Total Baths: 2.00
Fullbaths: 2
Room Features
DiningRoom: CeilingFans
Kitchen: KitchenExhaustFan, StainlessSteelAppliances, SolidSurfaceCounters
Other: BedroomOnMainLevel, Library
Bedroom Info
Beds: 4
Building Info
New Construction: No
Levels: One
Year Built: 1996
Mobile Home Remains: ,No,
Zoning: MSF 6
Style: MobileHome
Construction Materials: VinylSiding
Buyer Compensation
Exterior Features
Spa: No
Patio and Porch Features: Deck, FrontPorch
Foundation: Crawlspace
Exterior Features: Deck, Fence, Storage
Financial
Lease Renewal Option: ,No,
Garage / Parking
Parking Capacity: 2
Garage: No
Carport: No
Parking Type: Driveway
Open Parking: No
Attached Garage: No
Green / Env Info
Interior Features
Floor Cover: Laminate, Vinyl, Wood
Door Features: StormDoors
Fireplace: Yes
Laundry Features: WasherHookup
Furnished: Unfurnished
Interior Features: Fireplace, SplitBedrooms, BedroomOnMainLevel, StainlessSteelAppliances, SolidSurfaceCounters
Appliances: Dishwasher, Disposal, Microwave, Range, RangeHood
Lot Info
Lease Considered: ,No,
Lease Assignable: ,No,
Acres: 0.14
Land Lease: No
Lot Description: OutsideCityLimits, Rectangular, RectangularLot
Misc
Pool Private: No
Pets Allowed: OwnerOnly, Yes
Body Type: DoubleWide
Offer Compensation
Other School Info
Property Info
County: Horry
View: No
Senior Community: No
Stipulation of Sale: None
Habitable Residence: ,No,
Property Sub Type Additional: MobileHome,ManufacturedOnLand
Property Attached: No
Security Features: SmokeDetectors
Disclosures: SellerDisclosure
Rent Control: No
Construction: Resale
Room Info
Basement: ,No,
Basement: CrawlSpace
Sold Info
Sold Date: 2025-05-28T00:00:00
Sqft Info
Building Sqft: 1640
Living Area Source: PublicRecords
Sqft: 1440
Tax Info
Unit Info
Utilities / Hvac
Heating: Central
Cooling: CentralAir
Electric On Property: No
Cooling: Yes
Utilities Available: ElectricityAvailable, SewerAvailable, WaterAvailable
Heating: Yes
Water Source: Public
Waterfront / Water
Waterfront: No
Schools
Elem: Saint James Elementary School
Middle: Saint James Middle School
High: Saint James High School
Directions
From Hwy 707 turn onto Bay Road. Take the first left onto Baywood Circle. Follow Baywood Circle around the curve. 9074 Baywood Circle is on the right.Courtesy of Coastal Tides Realty


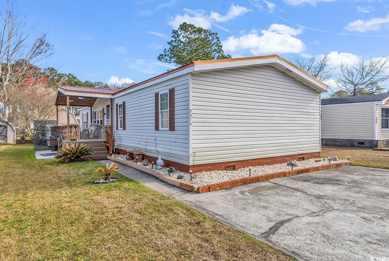
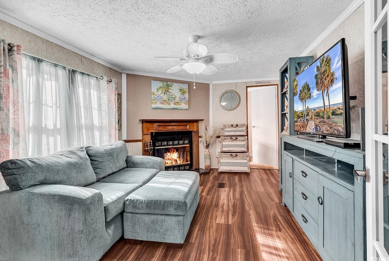
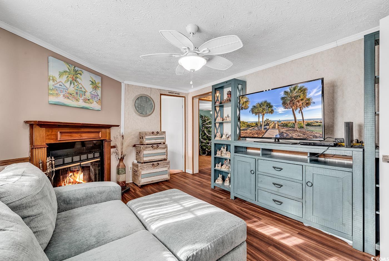
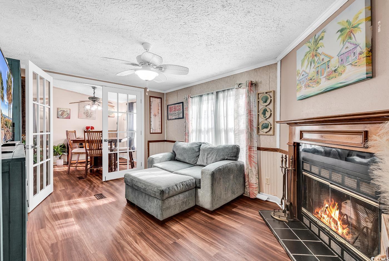
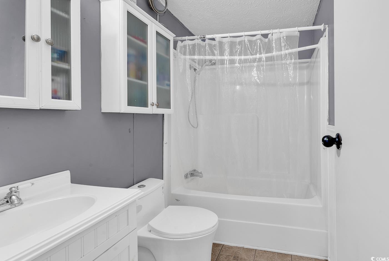
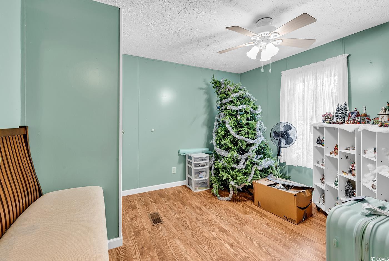

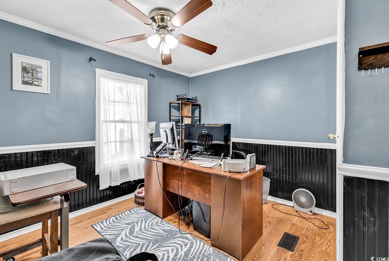
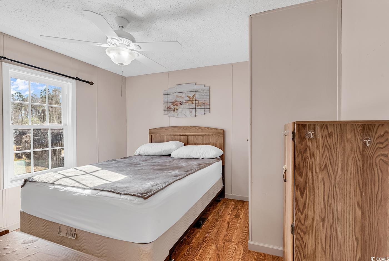
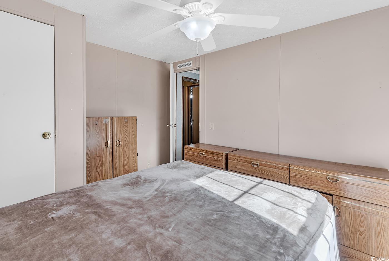
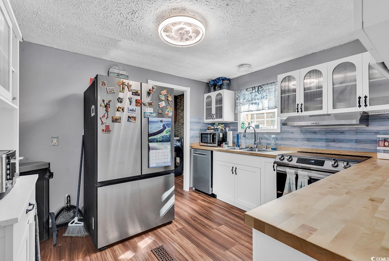
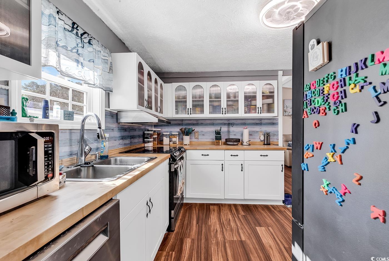
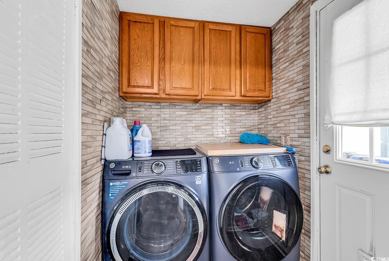
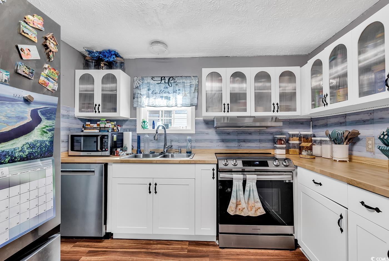
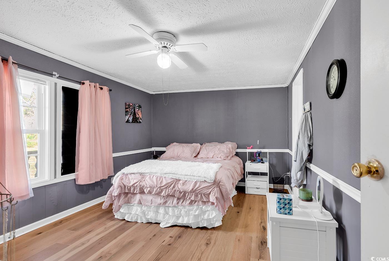
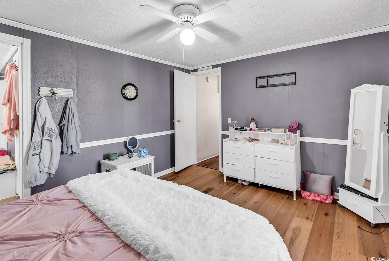

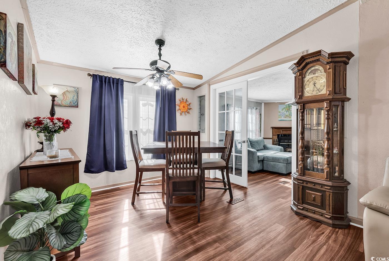
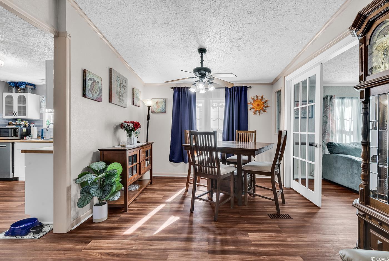
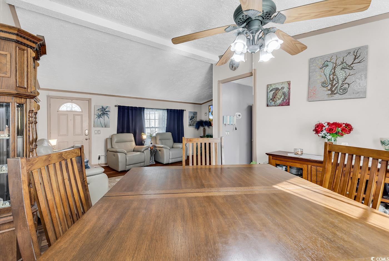
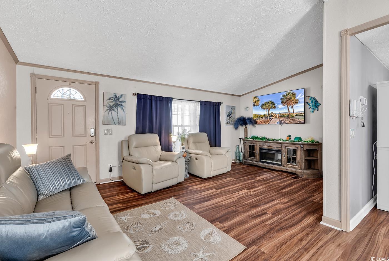
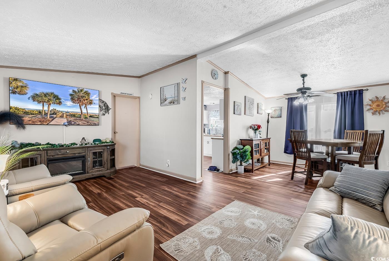
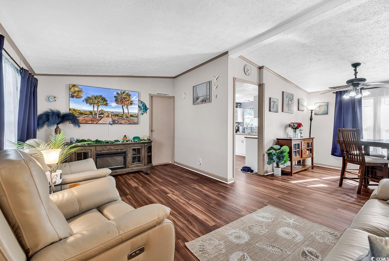
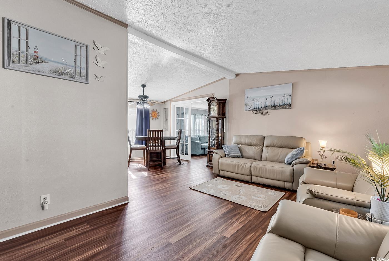
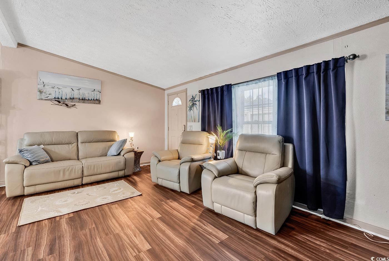
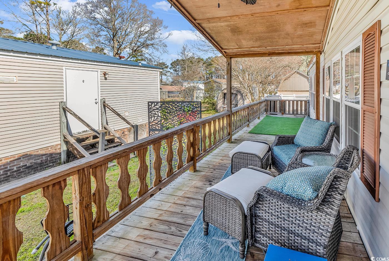
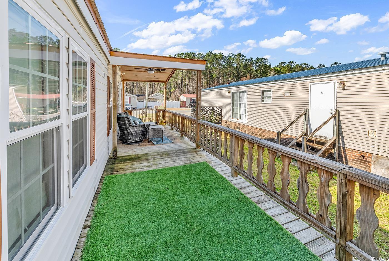
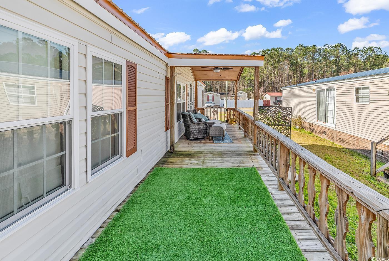
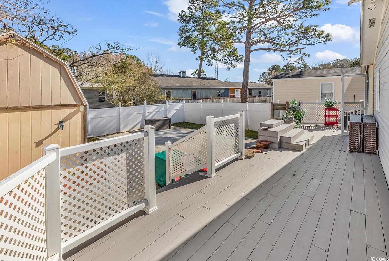
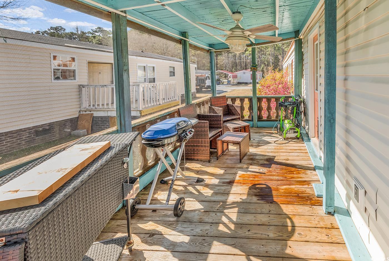
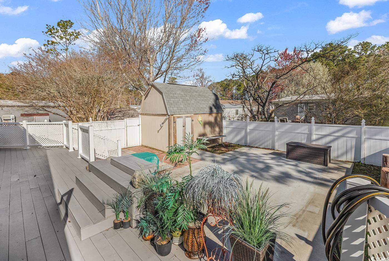

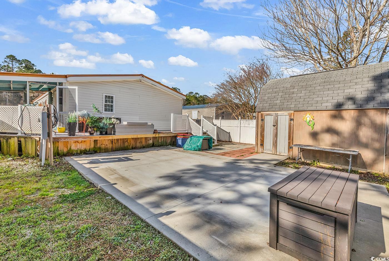
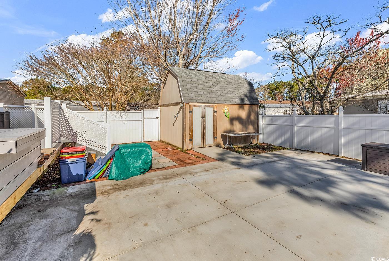

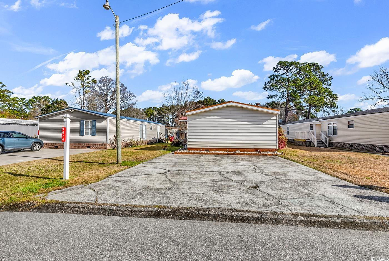
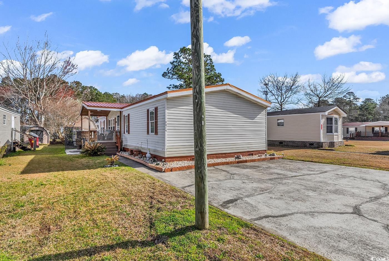

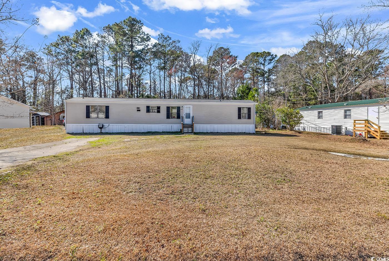
 MLS# 2504389
MLS# 2504389 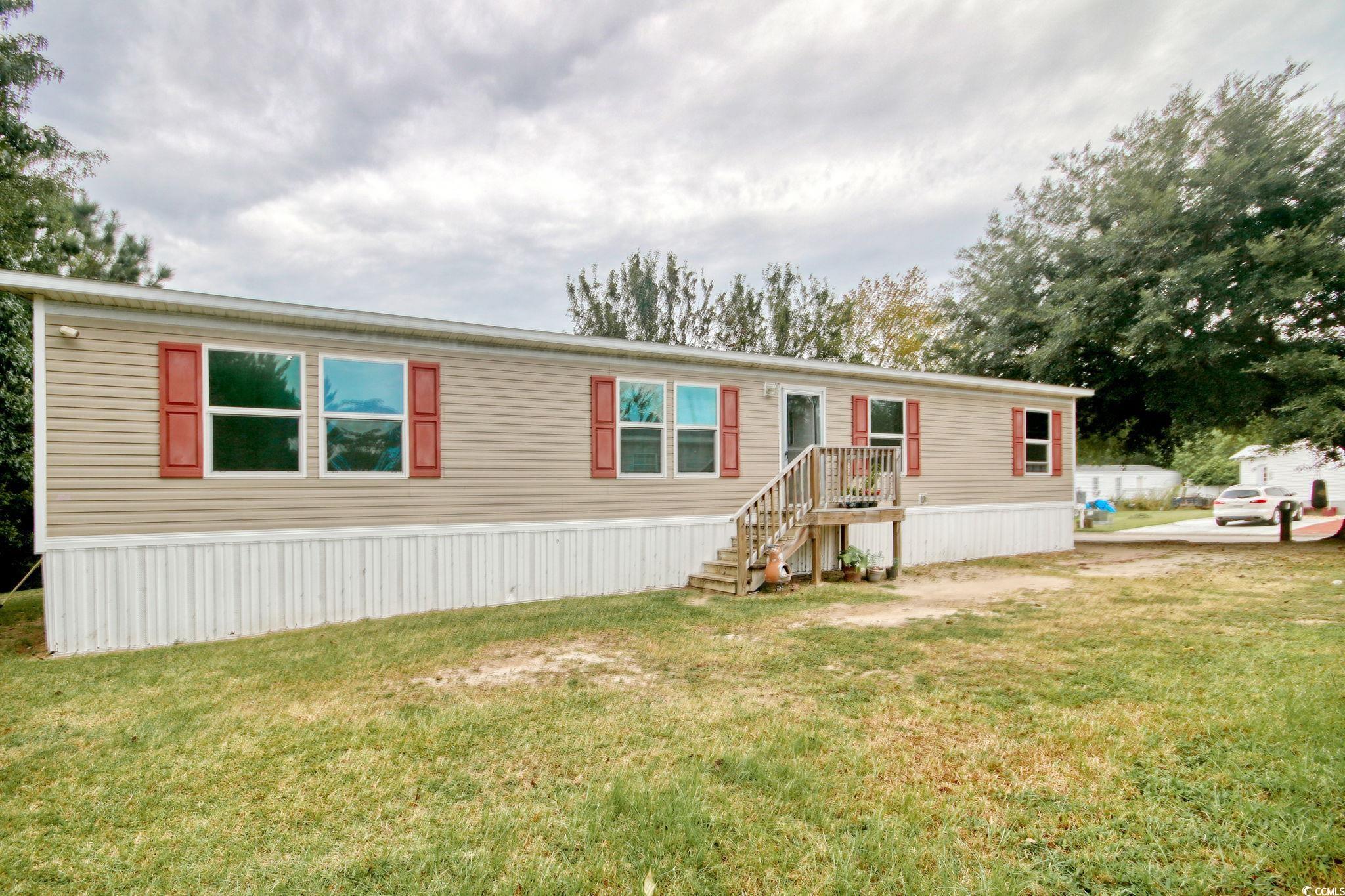

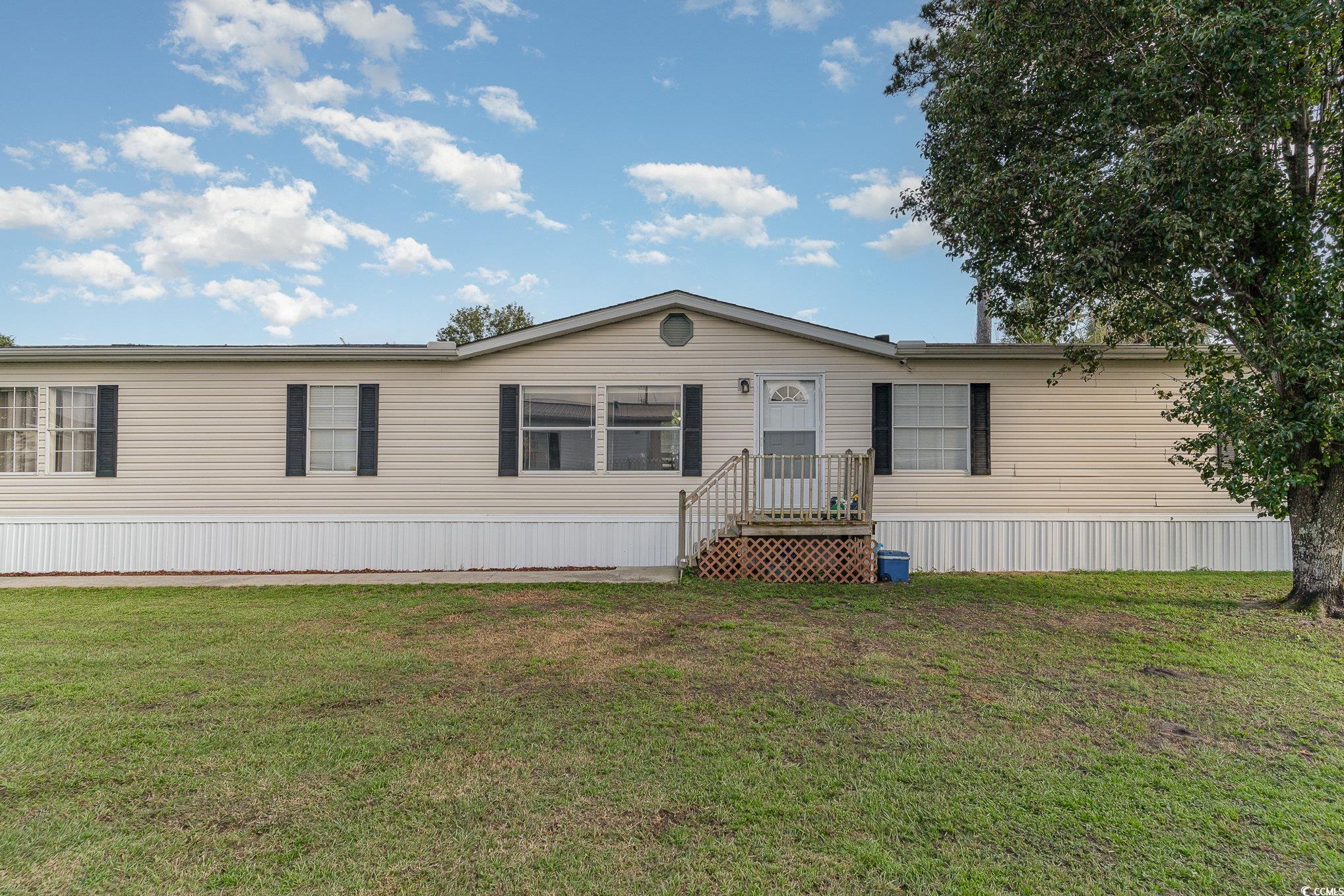
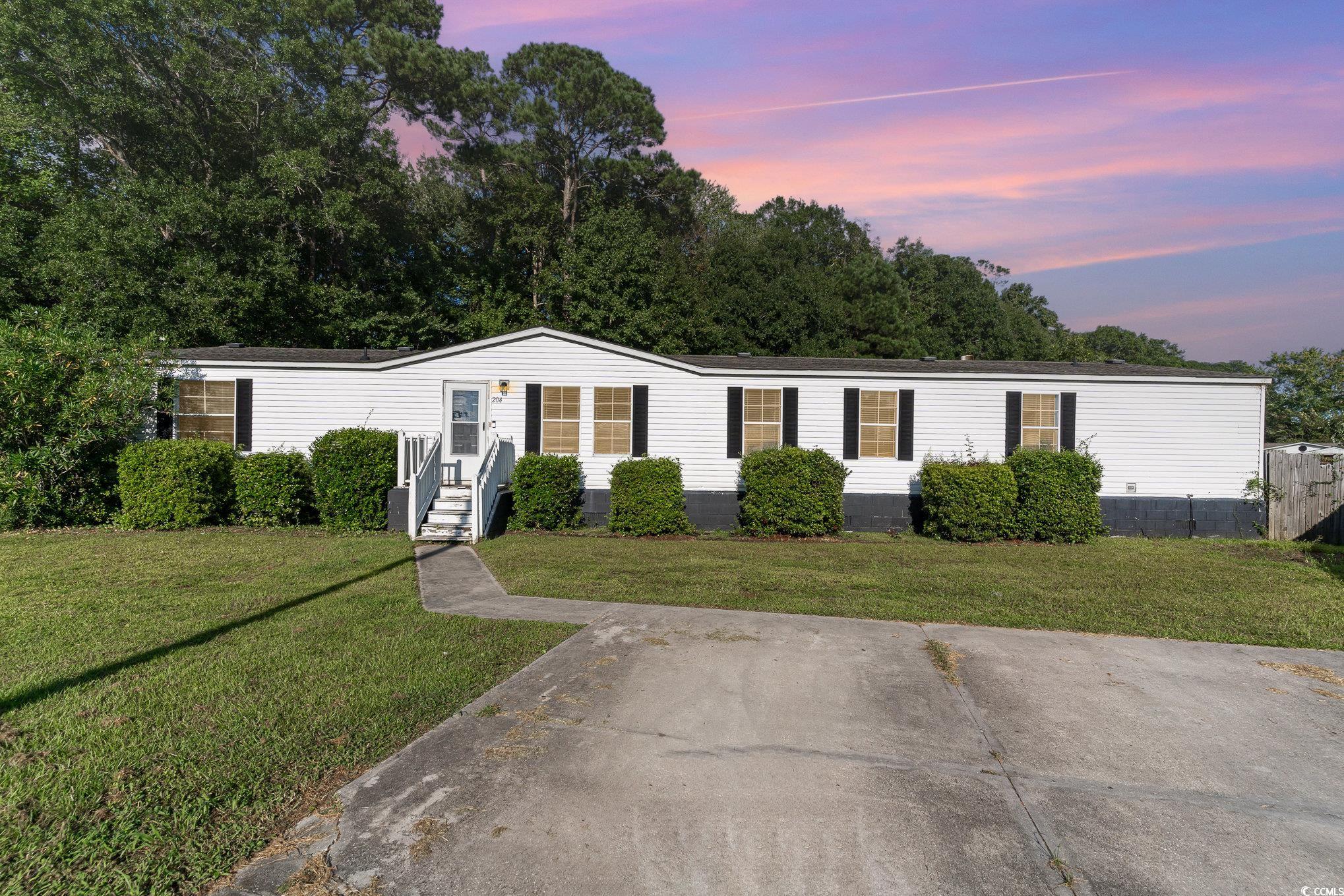
 Provided courtesy of © Copyright 2025 Coastal Carolinas Multiple Listing Service, Inc.®. Information Deemed Reliable but Not Guaranteed. © Copyright 2025 Coastal Carolinas Multiple Listing Service, Inc.® MLS. All rights reserved. Information is provided exclusively for consumers’ personal, non-commercial use, that it may not be used for any purpose other than to identify prospective properties consumers may be interested in purchasing.
Images related to data from the MLS is the sole property of the MLS and not the responsibility of the owner of this website. MLS IDX data last updated on 09-14-2025 5:01 PM EST.
Any images related to data from the MLS is the sole property of the MLS and not the responsibility of the owner of this website.
Provided courtesy of © Copyright 2025 Coastal Carolinas Multiple Listing Service, Inc.®. Information Deemed Reliable but Not Guaranteed. © Copyright 2025 Coastal Carolinas Multiple Listing Service, Inc.® MLS. All rights reserved. Information is provided exclusively for consumers’ personal, non-commercial use, that it may not be used for any purpose other than to identify prospective properties consumers may be interested in purchasing.
Images related to data from the MLS is the sole property of the MLS and not the responsibility of the owner of this website. MLS IDX data last updated on 09-14-2025 5:01 PM EST.
Any images related to data from the MLS is the sole property of the MLS and not the responsibility of the owner of this website.