Garden City, SC 29576
- 3Beds
- 2Full Baths
- N/AHalf Baths
- 1,200SqFt
- 2002Year Built
- 0.13Acres
- MLS# 2512219
- Residential
- Detached
- Sold
- Approx Time on Market2 months, 16 days
- AreaGarden City Mainland & Pennisula
- CountyHorry
- Subdivision Salters Cove
Overview
Many bells and whistles in this corner Patio style home east of 17 business only a short ride to the best beaches on the Grand strand. Kick back and relax on the front patio or finely appointed rear patio. All outdoor furniture and decor conveys. Entertain from the Built in grill outdoor Kitchen and relax in front of the stone fireplace on the swing. This handicap accessorized home boasts a indoor/ outdoor speaker system, Paver block wide driveway, front and rear patios. Tankless propane hot water system. Kitchen has new trash compactor, new faucet, pantry, security system, custom cabinet pull out drawers, Convection double oven , micro, mac daddy fridge and dishwasher all stainless steel. Only Unique ceramic tile throughout this home. Specialty lighting perimeter, adjustable lighting in crown molding in Master bedroom and living room. Front bedroom furniture negotiable . The man cave garage work shop cabinets convey, HD fans, automatic garage screen and 3 tvs. garage fridge /freezer conveys. Outdoor hot/cold Shower. Quality Plantation shutters throughout. Salters cove is unique to Beach communities with lush tropical landscaping throughout and many Palm trees especially around the deep community Pool, secure playground, tennis/ Pickle ball courts. Plenty of auxiliary parking at the clubhouse that has many activities in Mens and Ladies clubs. From rear entrance of this community its just 3 short blocks to the beach. Between the Garden city/ Surfside Piers and amusements, nightly live entertainment, super restaurants, Marsh views. The most stunning sunsets north of Key West at the Marlin Quay. A golf cart friendly community. EZ2C anytime.
Sale Info
Listing Date: 05-14-2025
Sold Date: 07-31-2025
Aprox Days on Market:
2 month(s), 16 day(s)
Listing Sold:
1 month(s), 8 day(s) ago
Asking Price: $480,000
Selling Price: $470,000
Price Difference:
Reduced By $10,000
Agriculture / Farm
Grazing Permits Blm: ,No,
Horse: No
Grazing Permits Forest Service: ,No,
Grazing Permits Private: ,No,
Irrigation Water Rights: ,No,
Farm Credit Service Incl: ,No,
Crops Included: ,No,
Association Fees / Info
Hoa Frequency: Monthly
Hoa Fees: 65
Hoa: Yes
Hoa Includes: CommonAreas, LegalAccounting, Pools, RecreationFacilities, Trash
Community Features: Clubhouse, GolfCartsOk, RecreationArea, TennisCourts, LongTermRentalAllowed, Pool
Assoc Amenities: Clubhouse, OwnerAllowedGolfCart, OwnerAllowedMotorcycle, PetRestrictions, TenantAllowedGolfCart, TennisCourts, TenantAllowedMotorcycle
Bathroom Info
Total Baths: 2.00
Fullbaths: 2
Room Features
DiningRoom: KitchenDiningCombo
FamilyRoom: CeilingFans
Kitchen: BreakfastBar, Pantry, StainlessSteelAppliances, SolidSurfaceCounters
LivingRoom: VaultedCeilings
Other: BedroomOnMainLevel, EntranceFoyer, Workshop
Bedroom Info
Beds: 3
Building Info
New Construction: No
Levels: One
Year Built: 2002
Mobile Home Remains: ,No,
Zoning: pud
Style: PatioHome
Construction Materials: Masonry, VinylSiding
Buyer Compensation
Exterior Features
Spa: No
Patio and Porch Features: RearPorch, FrontPorch, Patio
Window Features: StormWindows
Pool Features: Community, OutdoorPool
Foundation: Slab
Exterior Features: HandicapAccessible, OutdoorKitchen, Porch, Patio
Financial
Lease Renewal Option: ,No,
Garage / Parking
Parking Capacity: 2
Garage: Yes
Carport: No
Parking Type: Attached, Garage, TwoCarGarage, GarageDoorOpener
Open Parking: No
Attached Garage: Yes
Garage Spaces: 2
Green / Env Info
Green Energy Efficient: Doors, Windows
Interior Features
Floor Cover: Tile
Door Features: InsulatedDoors, StormDoors
Fireplace: No
Laundry Features: WasherHookup
Furnished: Unfurnished
Interior Features: Attic, HandicapAccess, PullDownAtticStairs, PermanentAtticStairs, SplitBedrooms, BreakfastBar, BedroomOnMainLevel, EntranceFoyer, StainlessSteelAppliances, SolidSurfaceCounters, Workshop
Appliances: DoubleOven, Dishwasher, Disposal, Microwave, Range, Refrigerator, TrashCompactor
Lot Info
Lease Considered: ,No,
Lease Assignable: ,No,
Acres: 0.13
Land Lease: No
Lot Description: Rectangular, RectangularLot
Misc
Pool Private: No
Pets Allowed: OwnerOnly, Yes
Offer Compensation
Other School Info
Property Info
County: Horry
View: No
Senior Community: No
Stipulation of Sale: None
Habitable Residence: ,No,
Property Sub Type Additional: Detached
Property Attached: No
Security Features: SecuritySystem, SmokeDetectors
Disclosures: CovenantsRestrictionsDisclosure,SellerDisclosure
Rent Control: No
Construction: Resale
Room Info
Basement: ,No,
Sold Info
Sold Date: 2025-07-31T00:00:00
Sqft Info
Building Sqft: 1400
Living Area Source: PublicRecords
Sqft: 1200
Tax Info
Unit Info
Utilities / Hvac
Heating: Baseboard, Central, Electric, ForcedAir
Cooling: CentralAir
Electric On Property: No
Cooling: Yes
Utilities Available: CableAvailable, ElectricityAvailable, PhoneAvailable, SewerAvailable, UndergroundUtilities, WaterAvailable
Heating: Yes
Water Source: Public
Waterfront / Water
Waterfront: No
Schools
Elem: Seaside Elementary School
Middle: Saint James Middle School
High: Saint James High School
Directions
17 BUISINESS NORTH OF GARDEN GARDEN CITY CONNECTOR OPPOSITE GARDEN CITY FURNITURE..Courtesy of South Strand Realty


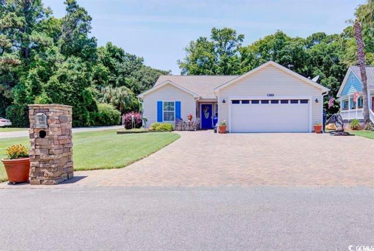
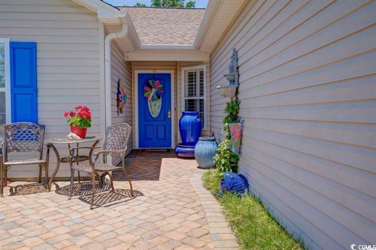

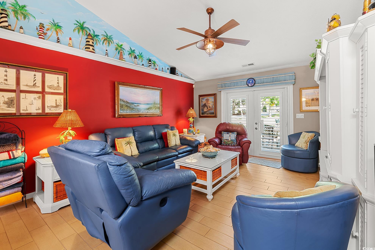
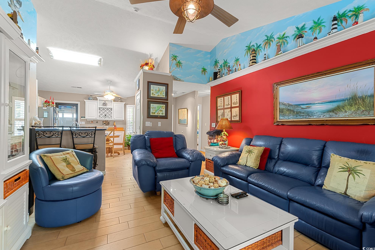
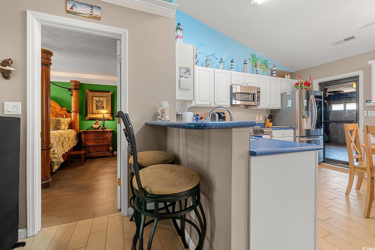
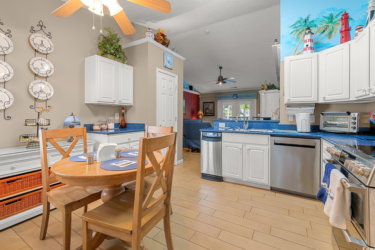
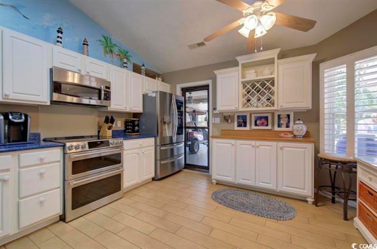
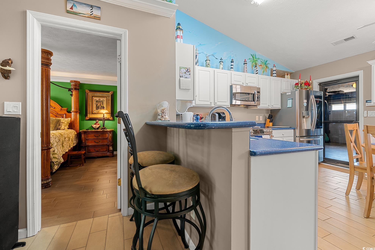
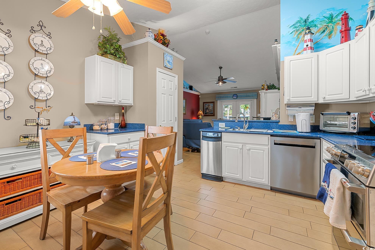
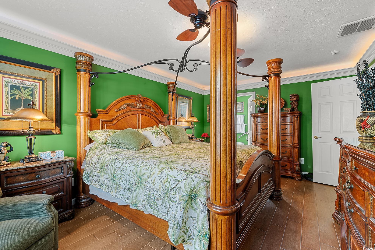
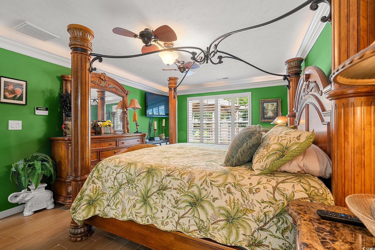
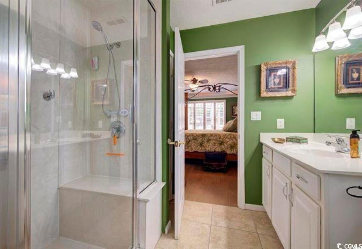
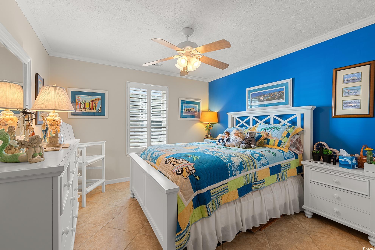
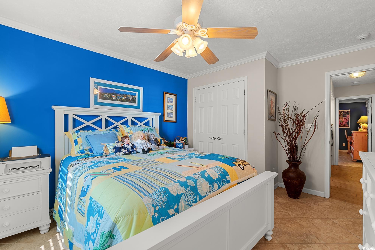
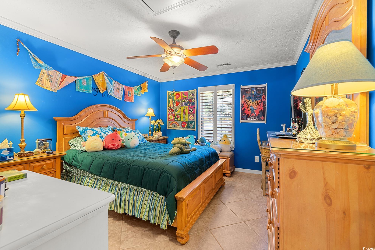
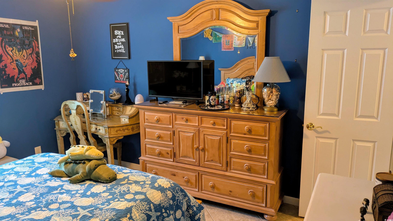
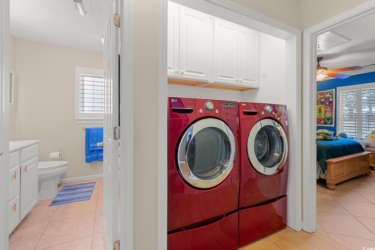
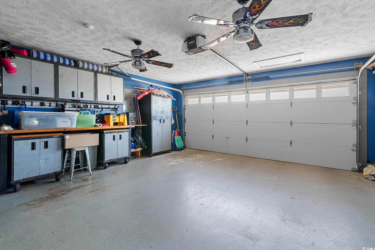
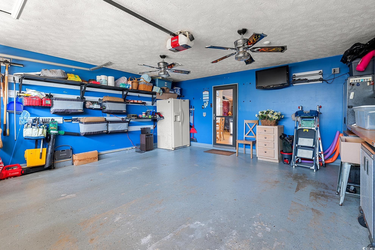
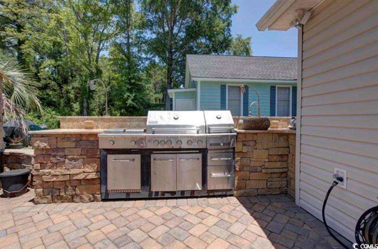
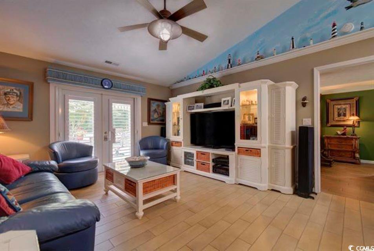
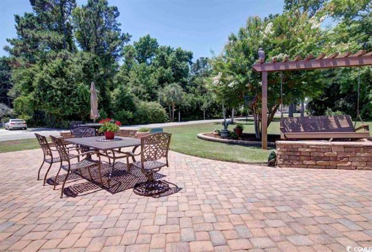
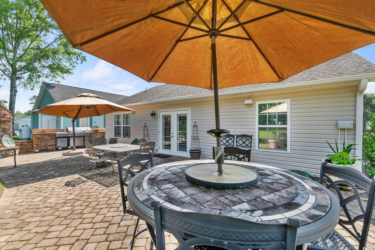
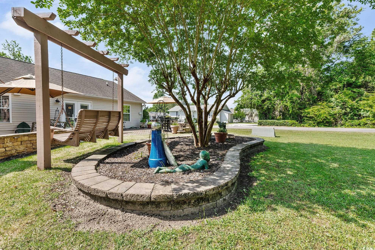
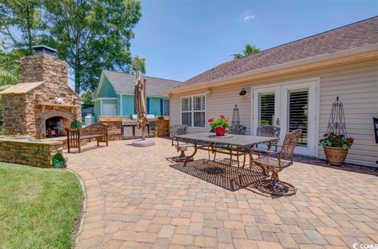
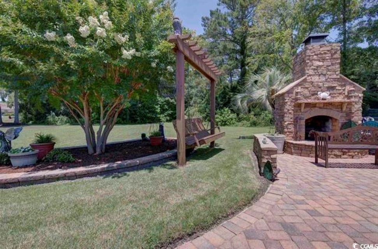
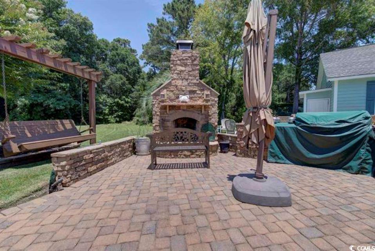
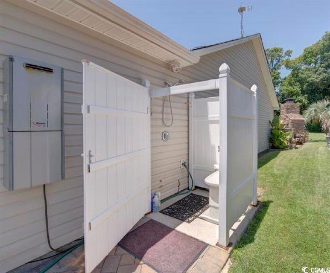
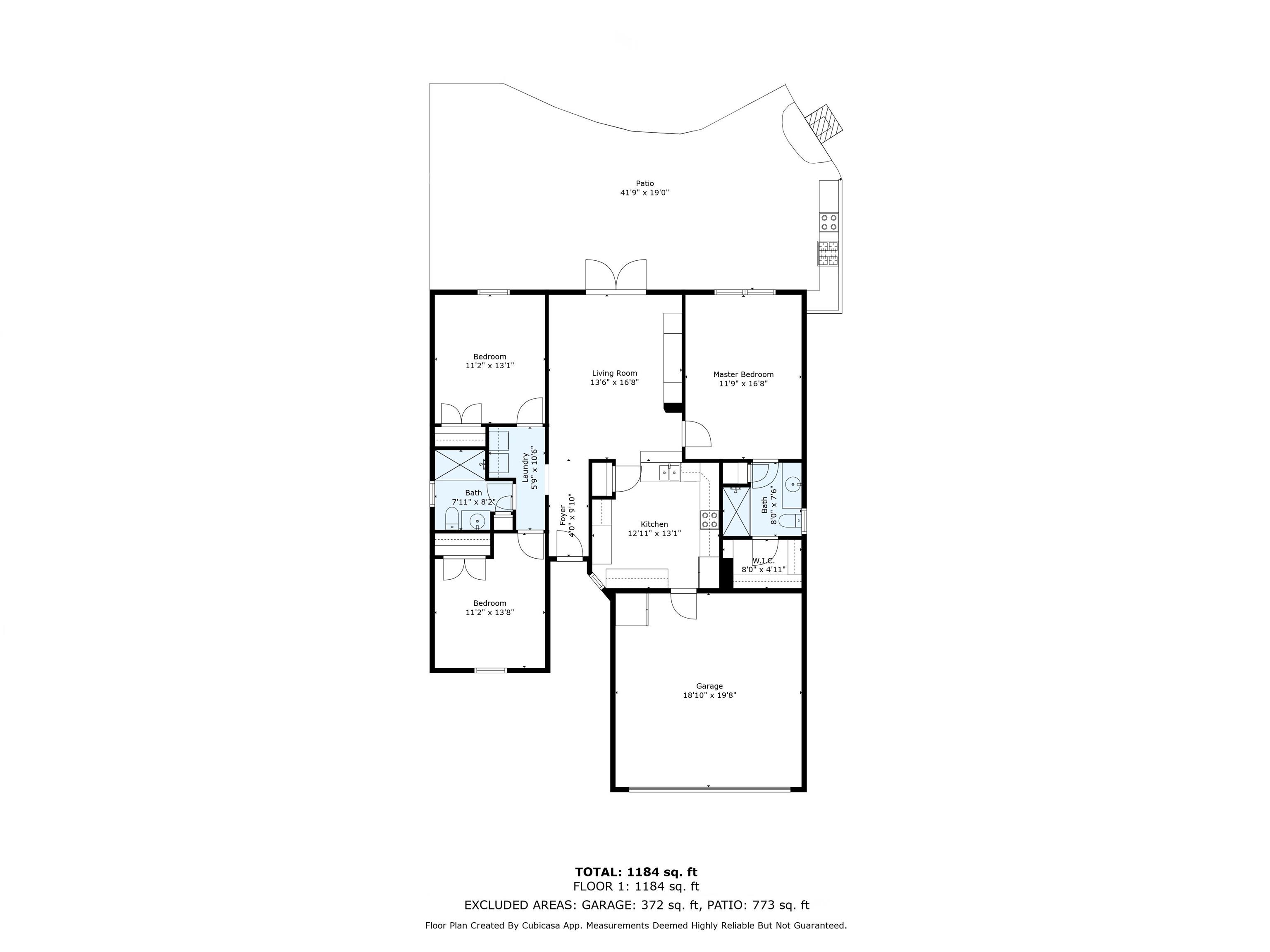
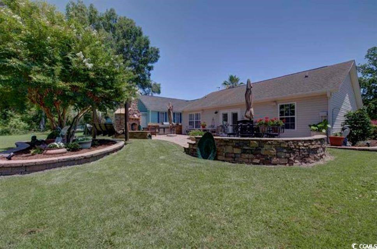
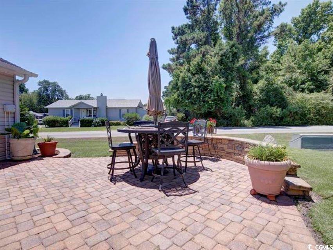
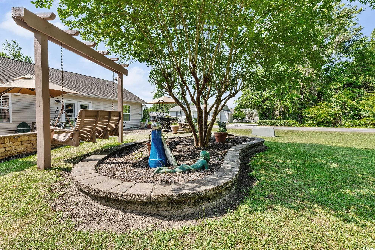
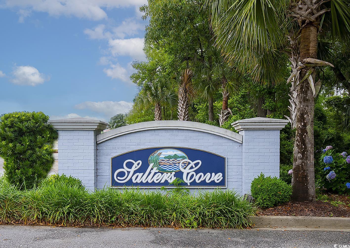
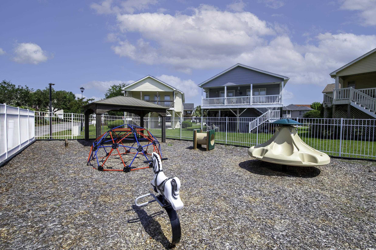
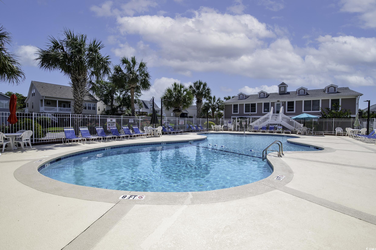
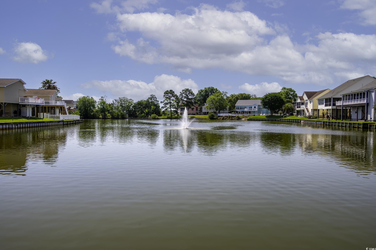
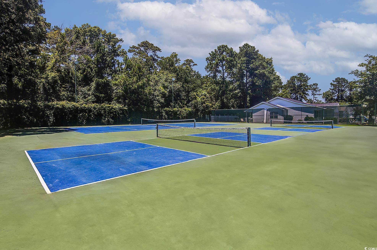
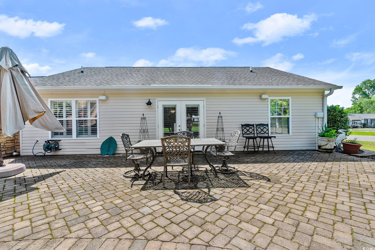
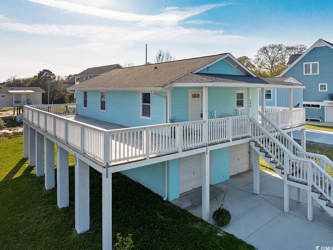
 MLS# 2426663
MLS# 2426663 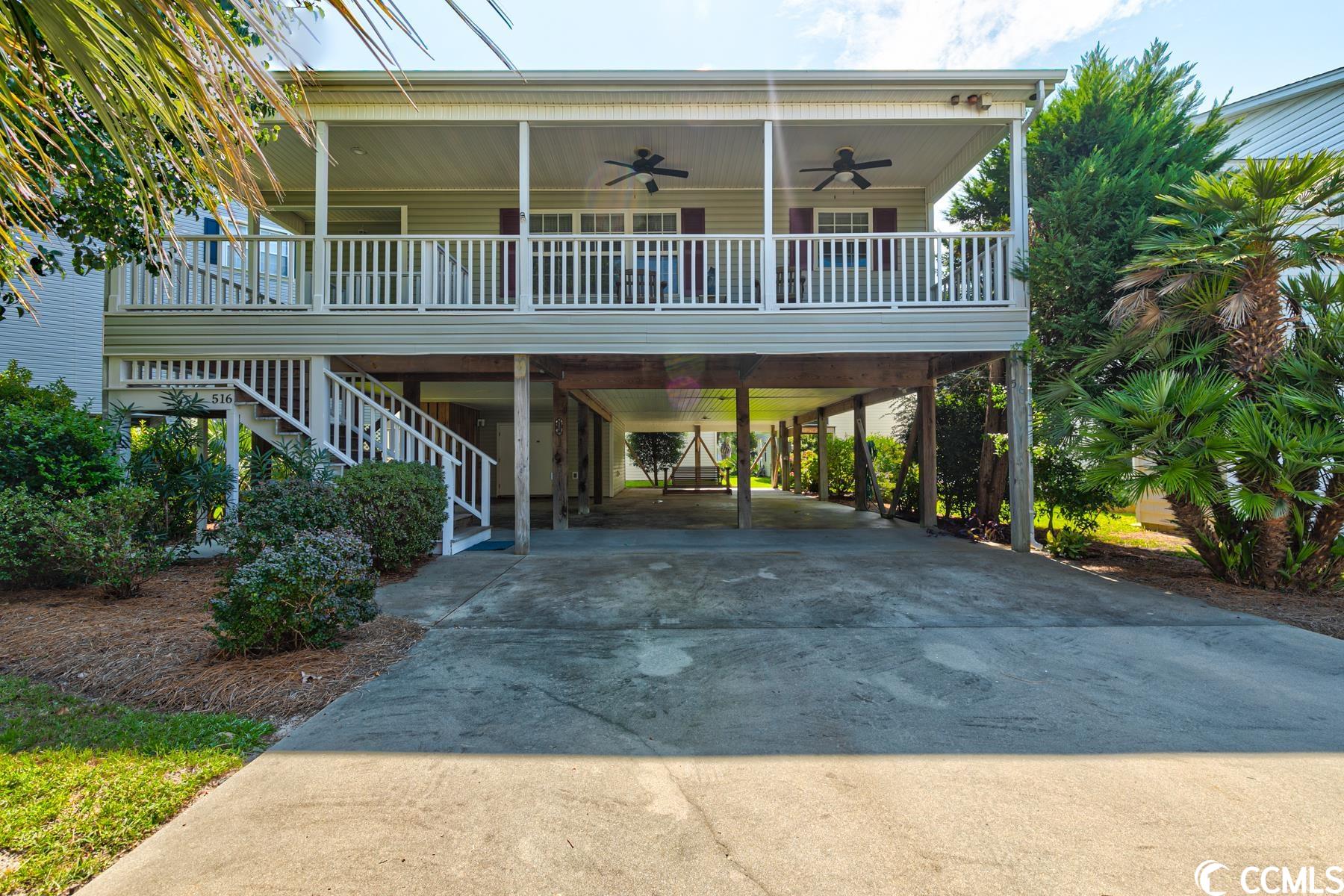

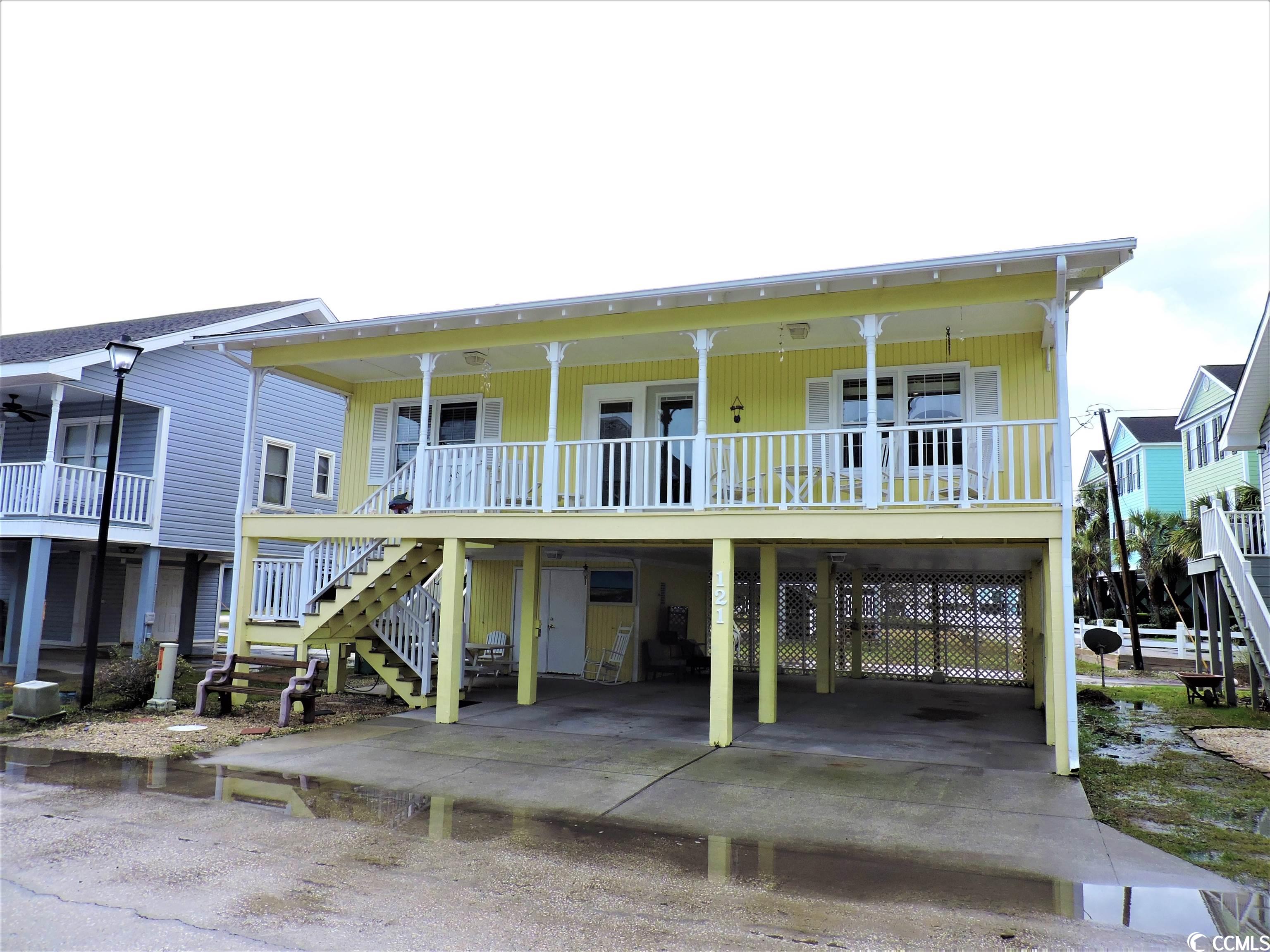
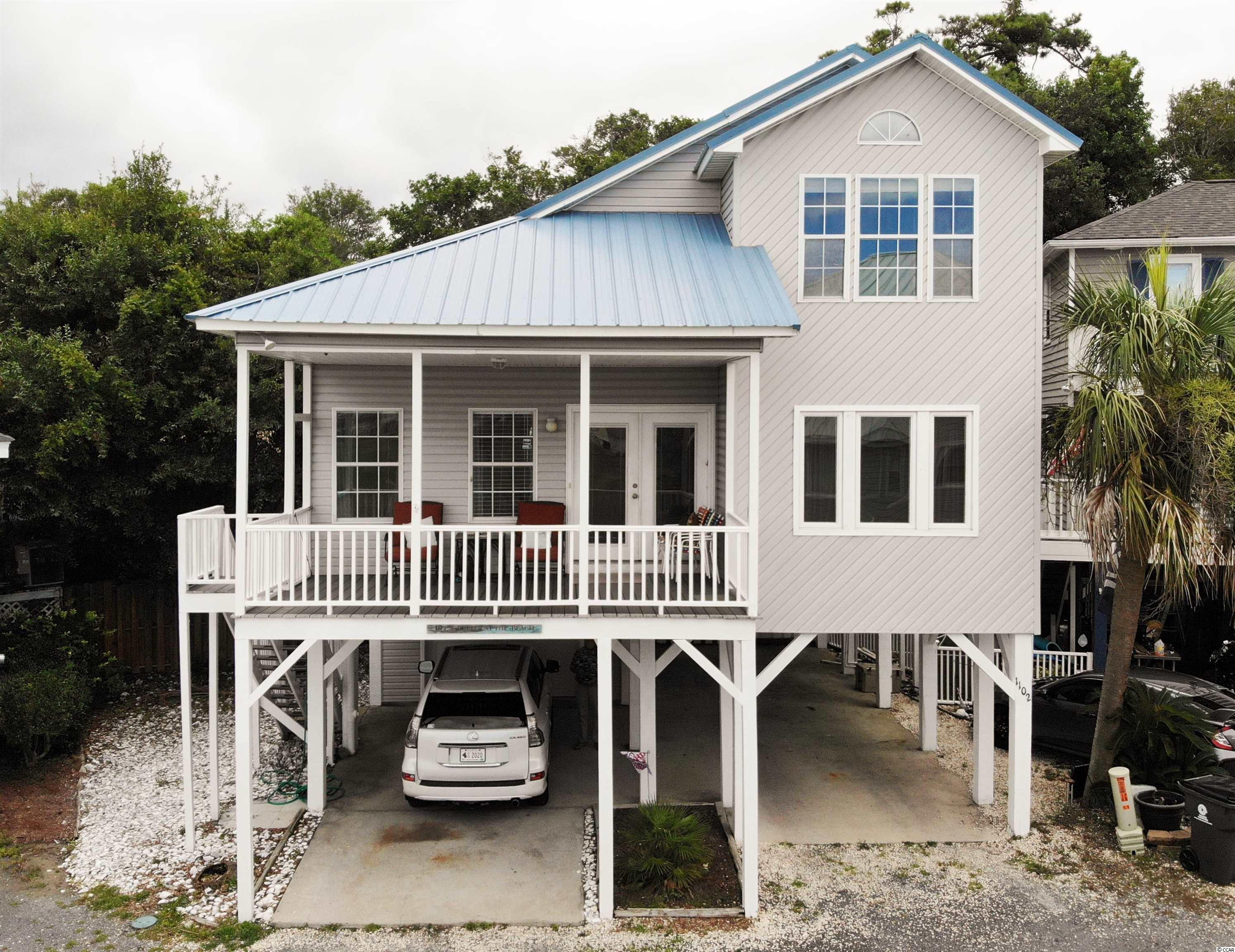
 Provided courtesy of © Copyright 2025 Coastal Carolinas Multiple Listing Service, Inc.®. Information Deemed Reliable but Not Guaranteed. © Copyright 2025 Coastal Carolinas Multiple Listing Service, Inc.® MLS. All rights reserved. Information is provided exclusively for consumers’ personal, non-commercial use, that it may not be used for any purpose other than to identify prospective properties consumers may be interested in purchasing.
Images related to data from the MLS is the sole property of the MLS and not the responsibility of the owner of this website. MLS IDX data last updated on 09-08-2025 7:21 PM EST.
Any images related to data from the MLS is the sole property of the MLS and not the responsibility of the owner of this website.
Provided courtesy of © Copyright 2025 Coastal Carolinas Multiple Listing Service, Inc.®. Information Deemed Reliable but Not Guaranteed. © Copyright 2025 Coastal Carolinas Multiple Listing Service, Inc.® MLS. All rights reserved. Information is provided exclusively for consumers’ personal, non-commercial use, that it may not be used for any purpose other than to identify prospective properties consumers may be interested in purchasing.
Images related to data from the MLS is the sole property of the MLS and not the responsibility of the owner of this website. MLS IDX data last updated on 09-08-2025 7:21 PM EST.
Any images related to data from the MLS is the sole property of the MLS and not the responsibility of the owner of this website.