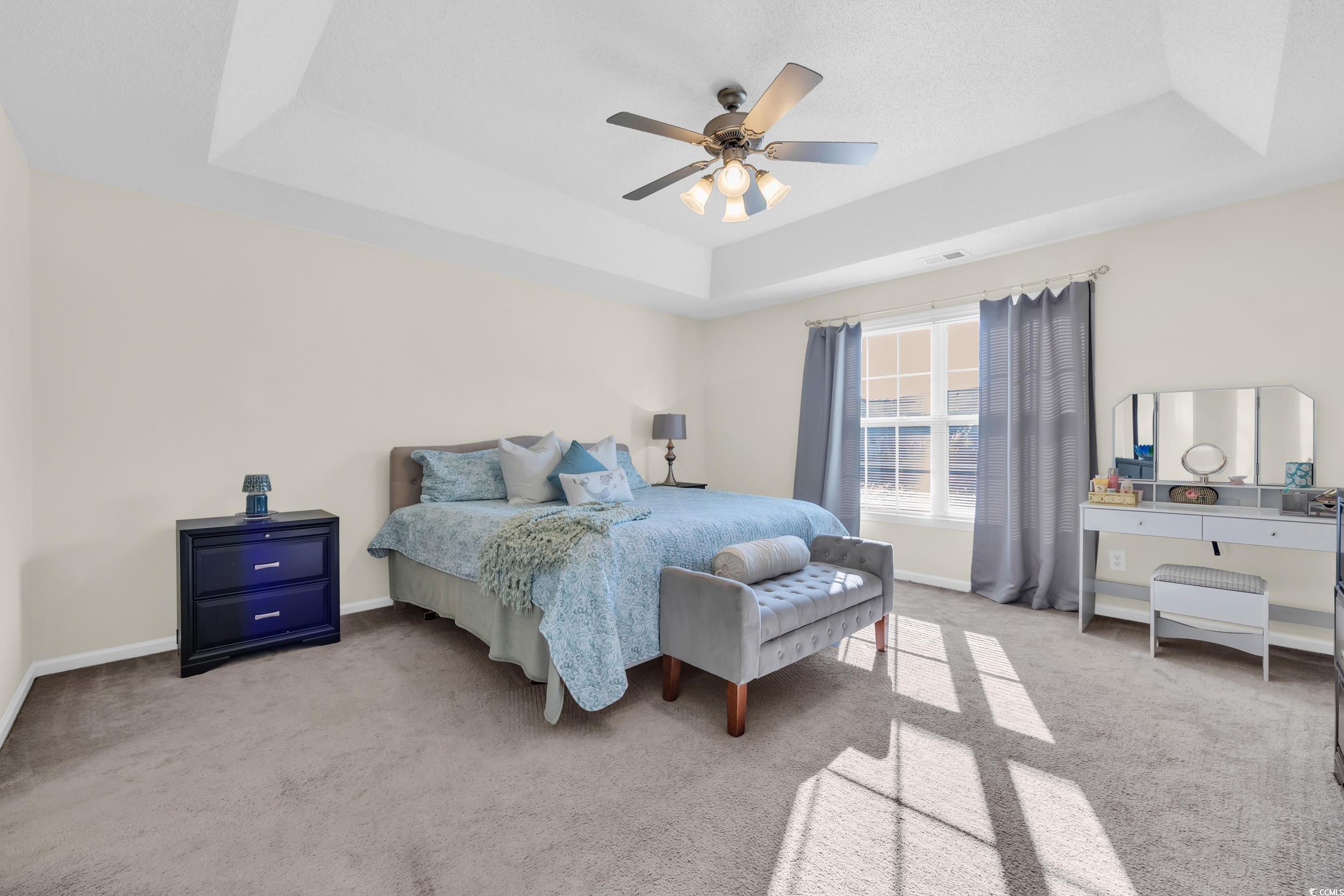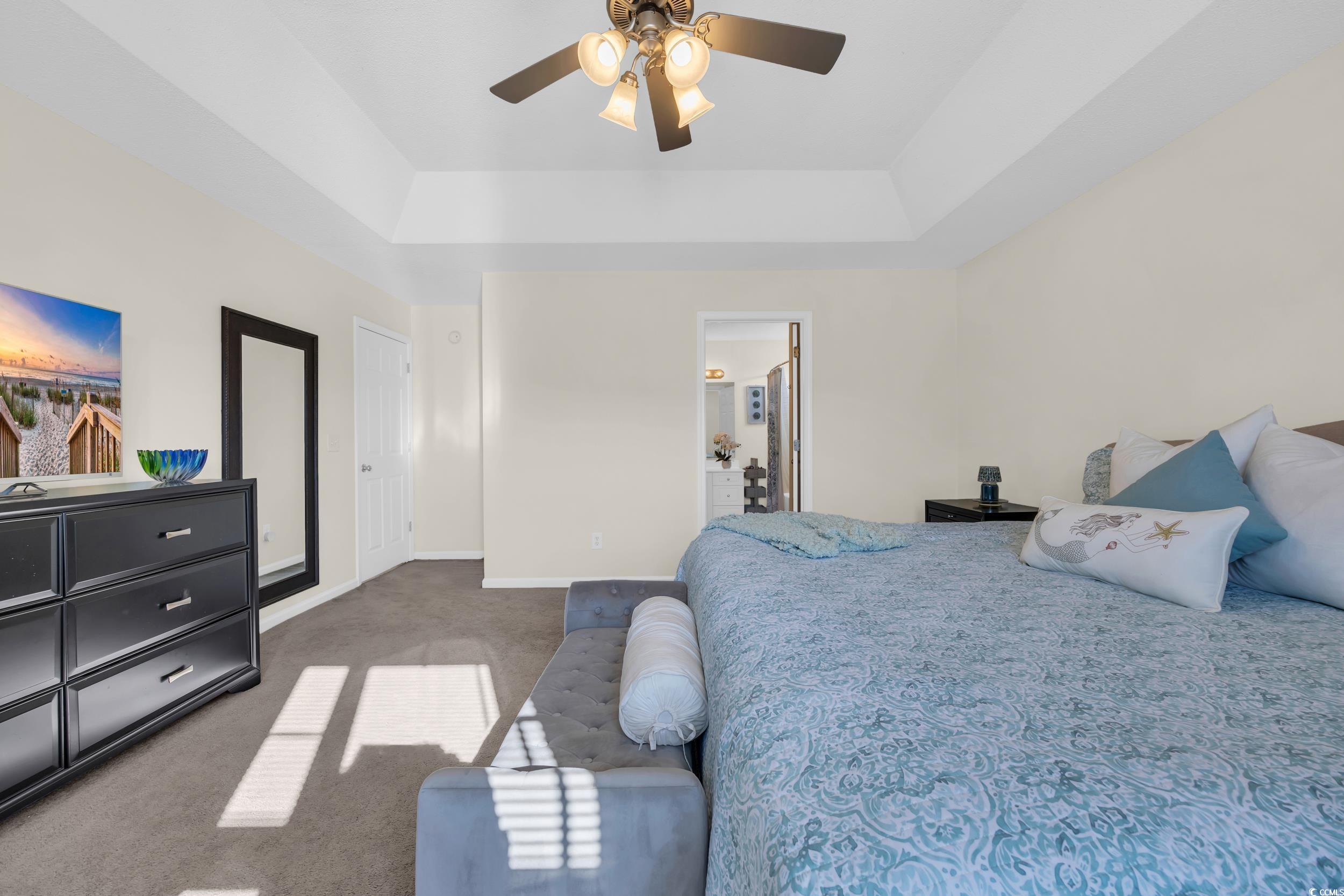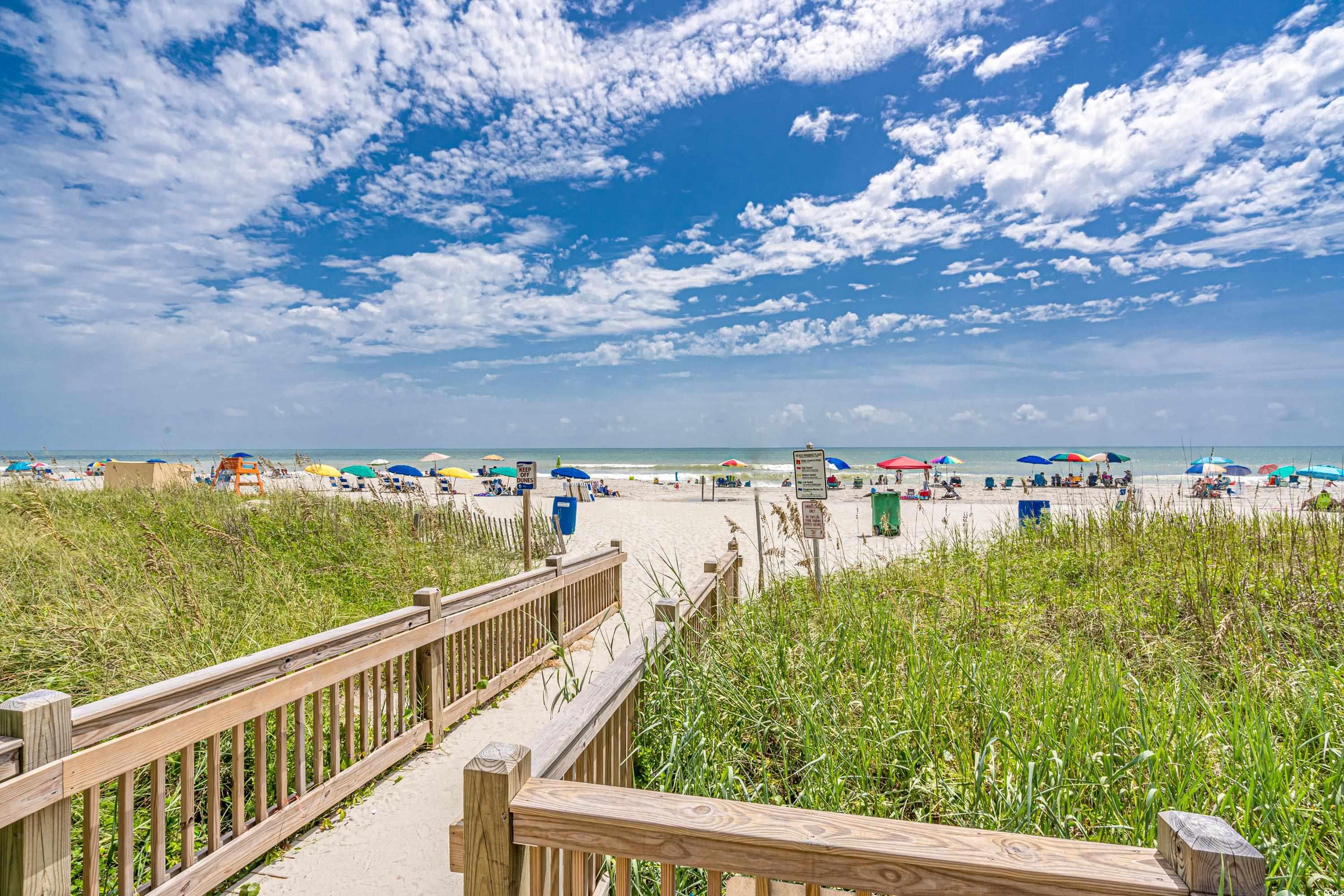Myrtle Beach, SC 29579
- 3Beds
- 2Full Baths
- N/AHalf Baths
- 1,459SqFt
- 2006Year Built
- 0.21Acres
- MLS# 2522857
- Residential
- Detached
- Active
- Approx Time on MarketN/A
- AreaMyrtle Beach Area--South of 501 Between West Ferry & Burcale
- CountyHorry
- Subdivision Highland Ridge
Overview
OPEN HOUSE 9/21 12-3 Welcome to this charming 3-bedroom, 2-bath ranch in Highland Ridge, perfectly located in the desirable Forestbrook area of Myrtle Beach. From the moment you step inside, this home welcomes you with a long Foyer, ideal for displaying artwork and dcor, leading into a thoughtfully designed split-bedroom floor plan with soaring ceilings in the Main Living Area and a decorative wall shelf, perfect for showcasing treasured pieces. The open layout includes a spacious Living and Dining Area flowing seamlessly into the Kitchen, complete with pantry, SS appliances that include a brand-new Stove, Microwave, and Refrigerator. A large Breakfast Bar and cozy Eat-In Area make this space perfect for both casual meals and entertaining. The generous Primary Suite (15.5 x 19) with trey ceiling and fan boasts a Spa-like Bath with Vanity, a Walk-In Closet, and a Linen Closet. Two spacious Guest Bedrooms are conveniently situated at the front of the home with access to a full Bath, offering privacy for family or guests. The generous sized Laundry Room is thoughtfully located just off the 2 Car Garage and offers service as a useful Mudroom. Step outside to your back Patio overlooking a tranquil pond where you can enjoy views of swans and ducks while sunning and grilling to your hearts content. Highland Ridge offers a Community Pool and suburban feel while being just minutes from Shopping, Dining, Coastal Grand Mall, top-rated Schools, and easy access to Hwy 17 Bypass and Hwy 501. With a new HVAC system (2023), this home is move-in ready. Experience the perfect blend of comfort, convenience, and coastal charmyour Myrtle Beach lifestyle awaits at 88 Bonnie Bridge Circle at Highland Ridge.
Open House Info
Openhouse Start Time:
Sunday, September 21st, 2025 @ 12:00 PM
Openhouse End Time:
Sunday, September 21st, 2025 @ 3:00 PM
Openhouse Remarks: Welcome to this charming 3-bedroom, 2-bath ranch in Highland Ridge, perfectly located in the desirableForestbrook area of Myrtle Beach. From the moment you step inside, this home welcomes you with a long Foyer, ideal for displayingartwork and dcor, leading into a thoughtfully designed split-bedroom floor plan with soaring ceilings in the Main Living Area anddecorative wall shelves, perfect for showcasing treasured pieces. The open layout includes a spacious Living and Dining Area flowingseamles
Agriculture / Farm
Grazing Permits Blm: ,No,
Horse: No
Grazing Permits Forest Service: ,No,
Grazing Permits Private: ,No,
Irrigation Water Rights: ,No,
Farm Credit Service Incl: ,No,
Crops Included: ,No,
Association Fees / Info
Hoa Frequency: Monthly
Hoa Fees: 60
Hoa: Yes
Hoa Includes: CommonAreas, LegalAccounting, Pools
Community Features: Clubhouse, GolfCartsOk, RecreationArea, LongTermRentalAllowed, Pool
Assoc Amenities: Clubhouse, OwnerAllowedGolfCart, OwnerAllowedMotorcycle, PetRestrictions
Bathroom Info
Total Baths: 2.00
Fullbaths: 2
Room Dimensions
Bedroom1: 11'9 x 9'11
Bedroom2: 10'6 x 9'11
DiningRoom: 11'9 x11'4
Kitchen: 12"9 x11"6
LivingRoom: 24'5x 13'3
PrimaryBedroom: 15'4 x 19'
Room Level
Bedroom1: First
Bedroom2: First
PrimaryBedroom: First
Room Features
DiningRoom: LivingDiningRoom, VaultedCeilings
Kitchen: BreakfastBar, BreakfastArea, Pantry, StainlessSteelAppliances
LivingRoom: CeilingFans, VaultedCeilings
Other: BedroomOnMainLevel, EntranceFoyer, UtilityRoom
Bedroom Info
Beds: 3
Building Info
New Construction: No
Num Stories: 1
Levels: One
Year Built: 2006
Mobile Home Remains: ,No,
Zoning: res
Style: Ranch
Construction Materials: Masonry, VinylSiding
Buyer Compensation
Exterior Features
Spa: No
Patio and Porch Features: Patio
Window Features: StormWindows
Pool Features: Community, OutdoorPool
Foundation: Slab
Exterior Features: Patio
Financial
Lease Renewal Option: ,No,
Garage / Parking
Parking Capacity: 2
Garage: Yes
Carport: No
Parking Type: Attached, Garage, TwoCarGarage, GarageDoorOpener
Open Parking: No
Attached Garage: Yes
Garage Spaces: 2
Green / Env Info
Interior Features
Floor Cover: Carpet, Vinyl
Fireplace: No
Laundry Features: WasherHookup
Furnished: Unfurnished
Interior Features: Attic, PullDownAtticStairs, PermanentAtticStairs, SplitBedrooms, BreakfastBar, BedroomOnMainLevel, BreakfastArea, EntranceFoyer, StainlessSteelAppliances
Appliances: Dishwasher, Disposal, Microwave, Range, Refrigerator
Lot Info
Lease Considered: ,No,
Lease Assignable: ,No,
Acres: 0.21
Land Lease: No
Lot Description: LakeFront, OutsideCityLimits, PondOnLot, Rectangular, RectangularLot
Misc
Pool Private: No
Pets Allowed: OwnerOnly, Yes
Offer Compensation
Other School Info
Property Info
County: Horry
View: No
Senior Community: No
Stipulation of Sale: None
Habitable Residence: ,No,
View: Lake
Property Sub Type Additional: Detached
Property Attached: No
Security Features: SecuritySystem, SmokeDetectors
Disclosures: CovenantsRestrictionsDisclosure,SellerDisclosure
Rent Control: No
Construction: Resale
Room Info
Basement: ,No,
Sold Info
Sqft Info
Building Sqft: 1859
Living Area Source: Estimated
Sqft: 1459
Tax Info
Unit Info
Utilities / Hvac
Heating: Central, Electric
Cooling: CentralAir
Electric On Property: No
Cooling: Yes
Utilities Available: CableAvailable, ElectricityAvailable, PhoneAvailable, SewerAvailable, WaterAvailable
Heating: Yes
Water Source: Public
Waterfront / Water
Waterfront: Yes
Waterfront Features: Pond
Directions
Located just off McCormick. When you turn into community, house is to the right of the pool two houses down.Courtesy of Bhhs Coastal Real Estate








































 MLS# 2522937
MLS# 2522937 



 Provided courtesy of © Copyright 2025 Coastal Carolinas Multiple Listing Service, Inc.®. Information Deemed Reliable but Not Guaranteed. © Copyright 2025 Coastal Carolinas Multiple Listing Service, Inc.® MLS. All rights reserved. Information is provided exclusively for consumers’ personal, non-commercial use, that it may not be used for any purpose other than to identify prospective properties consumers may be interested in purchasing.
Images related to data from the MLS is the sole property of the MLS and not the responsibility of the owner of this website. MLS IDX data last updated on 09-18-2025 8:48 PM EST.
Any images related to data from the MLS is the sole property of the MLS and not the responsibility of the owner of this website.
Provided courtesy of © Copyright 2025 Coastal Carolinas Multiple Listing Service, Inc.®. Information Deemed Reliable but Not Guaranteed. © Copyright 2025 Coastal Carolinas Multiple Listing Service, Inc.® MLS. All rights reserved. Information is provided exclusively for consumers’ personal, non-commercial use, that it may not be used for any purpose other than to identify prospective properties consumers may be interested in purchasing.
Images related to data from the MLS is the sole property of the MLS and not the responsibility of the owner of this website. MLS IDX data last updated on 09-18-2025 8:48 PM EST.
Any images related to data from the MLS is the sole property of the MLS and not the responsibility of the owner of this website.