Myrtle Beach, SC 29579
- 4Beds
- 2Full Baths
- 1Half Baths
- 2,200SqFt
- 2003Year Built
- 0.00Acres
- MLS# 1508806
- Residential
- Detached
- Sold
- Approx Time on Market3 months, 8 days
- AreaMyrtle Beach Area--Carolina Forest
- CountyHorry
- Subdivision Carolina Forest - Avalon
Overview
Beautiful home 4 bed/2.5 bath in Avalon. Home warranty included with your purchase. Current owner has put love, care and a generous budget to the upkeep and good maintenance of your new home. The spacious open floor plan of the first floor boasts custom tile work all throughout, Carolina room, media room/office/4 bedroom, separate living and dining areas, half bath and a roomy kitchen. The Carolina and media rooms enjoy the beautiful view of your peaceful back yard: nature lovers, you will appreciate the quietness of the conservation wooden area that backs your new home. To maximize the use of the outdoor space, current owner laid down a concrete pathway all around the house allowing enough space to put a patio set, grilling area, and separate space on the sides of the house to store your gardening tools or simply walk around the house without stepping on the yard. Did I mention the back yard is fully fenced in? Yes, it is! Tall vinyl privacy fence on both of your neighbors sides and a picket fence facing the conservation area! Making your way into the second floor you will find 3 more bedrooms and 2 full baths. The spacious master suite features a walk-in closet, linen closet and the master bathroom. Bedroom two upstairs is an oversized double room; it is a perfect fit for two separate beds each enjoying their own space, a bedroom/office combo, a bedroom/exercise room combo, you name it you have enough space here to do pretty much anything you want. One more regular size room upstairs and one more full bath. Not enough space in here to go on with the qualities of the house or everything the neighborhood has to offer (fully renovated swimming pool, playground, soccer field, basketball court, beach volleyball, grilling stations, gazebo, )It would be a lie to say this is the perfect home, but this is as close as you can get to it :). Call your agent and schedule a showing! Thanks for looking!
Sale Info
Listing Date: 03-28-2015
Sold Date: 07-07-2015
Aprox Days on Market:
3 month(s), 8 day(s)
Listing Sold:
10 Year(s), 2 month(s), 8 day(s) ago
Asking Price: $194,900
Selling Price: $185,000
Price Difference:
Reduced By $9,900
Agriculture / Farm
Grazing Permits Blm: ,No,
Horse: No
Grazing Permits Forest Service: ,No,
Grazing Permits Private: ,No,
Irrigation Water Rights: ,No,
Farm Credit Service Incl: ,No,
Crops Included: ,No,
Association Fees / Info
Hoa Frequency: Quarterly
Hoa Fees: 58
Hoa: 1
Hoa Includes: AssociationManagement, CommonAreas, LegalAccounting, MaintenanceGrounds, Pools, RecreationFacilities, Security, Trash
Community Features: Clubhouse, GolfCartsOK, Pool, RecreationArea, LongTermRentalAllowed
Assoc Amenities: Clubhouse, OwnerAllowedGolfCart, OwnerAllowedMotorcycle, Pool, Security, TenantAllowedGolfCart, TenantAllowedMotorcycle
Bathroom Info
Total Baths: 3.00
Halfbaths: 1
Fullbaths: 2
Bedroom Info
Beds: 4
Building Info
New Construction: No
Levels: Two
Year Built: 2003
Mobile Home Remains: ,No,
Zoning: Res
Style: Traditional
Construction Materials: VinylSiding
Buyer Compensation
Exterior Features
Spa: No
Patio and Porch Features: RearPorch, FrontPorch
Pool Features: Association, Community
Foundation: Slab
Exterior Features: Fence, SprinklerIrrigation, Porch
Financial
Lease Renewal Option: ,No,
Garage / Parking
Parking Capacity: 4
Garage: Yes
Carport: No
Parking Type: Attached, Garage, TwoCarGarage, GarageDoorOpener
Open Parking: No
Attached Garage: Yes
Garage Spaces: 2
Green / Env Info
Interior Features
Floor Cover: Carpet, Tile
Fireplace: No
Laundry Features: WasherHookup
Furnished: Unfurnished
Interior Features: Attic, PermanentAtticStairs, BreakfastBar
Appliances: Dishwasher, Disposal, Microwave, Range, Refrigerator, Dryer, Washer
Lot Info
Lease Considered: ,No,
Lease Assignable: ,No,
Acres: 0.00
Lot Size: 41x127x41x127
Land Lease: No
Lot Description: OutsideCityLimits, Rectangular
Misc
Pool Private: No
Offer Compensation
Other School Info
Property Info
County: Horry
View: No
Senior Community: No
Stipulation of Sale: None
Property Sub Type Additional: Detached
Property Attached: No
Security Features: SmokeDetectors, SecurityService
Disclosures: CovenantsRestrictionsDisclosure,SellerDisclosure
Rent Control: No
Construction: Resale
Room Info
Basement: ,No,
Sold Info
Sold Date: 2015-07-07T00:00:00
Sqft Info
Building Sqft: 2600
Sqft: 2200
Tax Info
Tax Legal Description: PH 1C; LOT 138
Unit Info
Utilities / Hvac
Heating: Central, Electric
Cooling: CentralAir, WallWindowUnits
Electric On Property: No
Cooling: Yes
Utilities Available: CableAvailable, ElectricityAvailable, PhoneAvailable, SewerAvailable, WaterAvailable
Heating: Yes
Water Source: Public
Waterfront / Water
Waterfront: No
Directions
Take Hwy 501 turn onto Carolina Forest Blvd. In approximately two miles take left onto Stoney Falls Blvd. at Avalon, make a left onto Silvercrest Dr (second left) house will be on your right.Courtesy of Nitor Realty


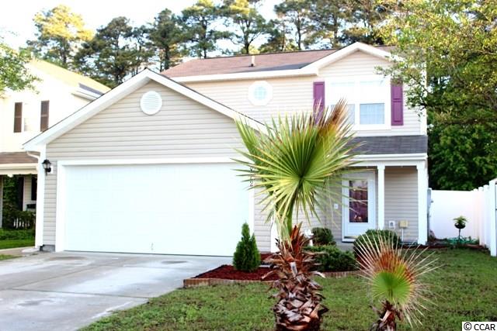
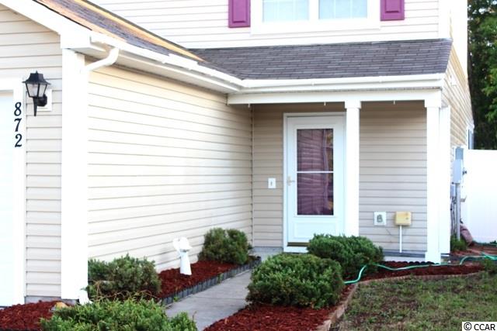
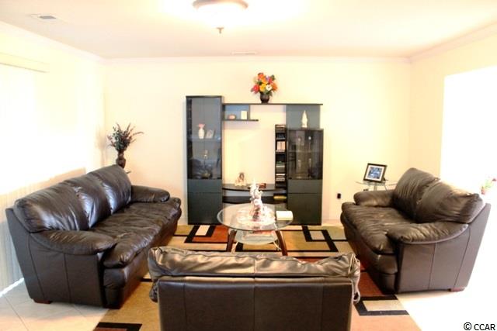
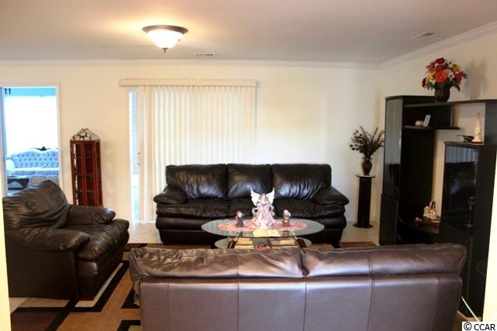
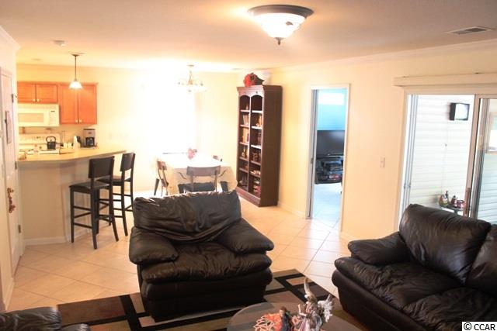
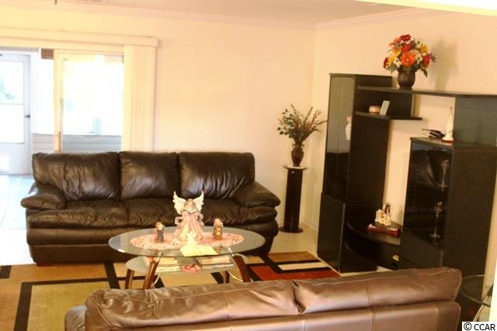
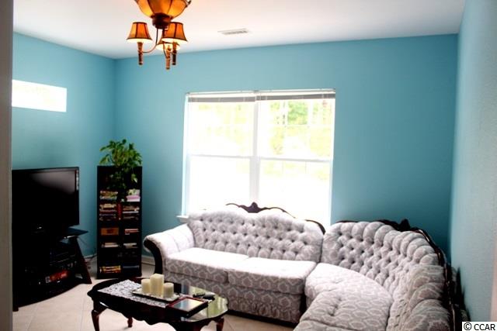
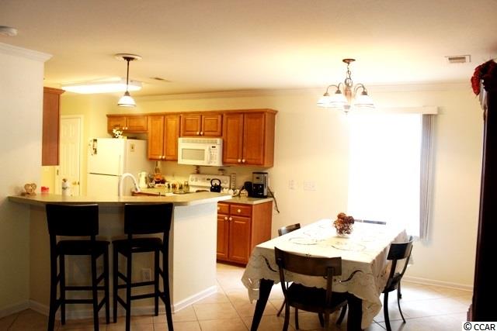

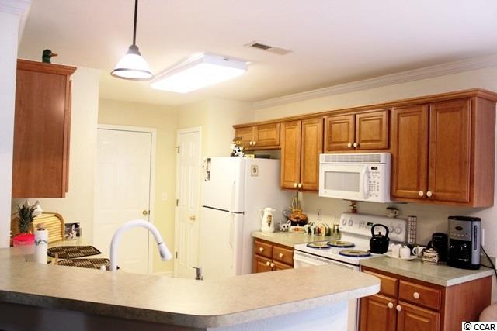
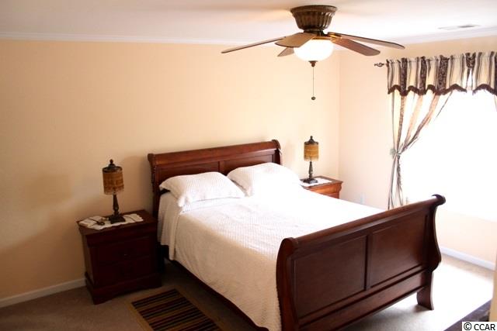
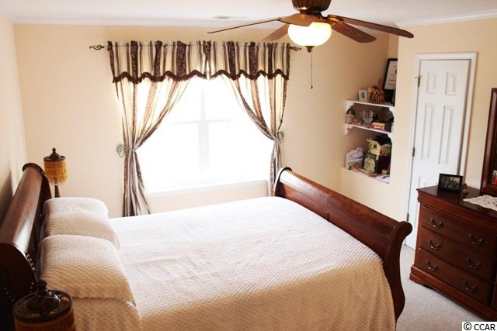
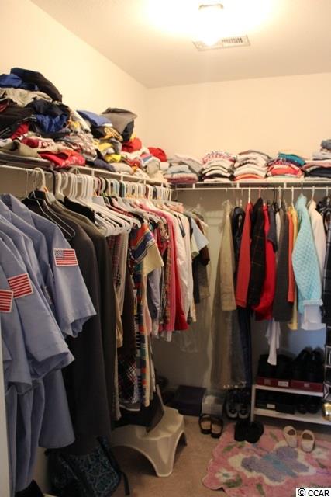

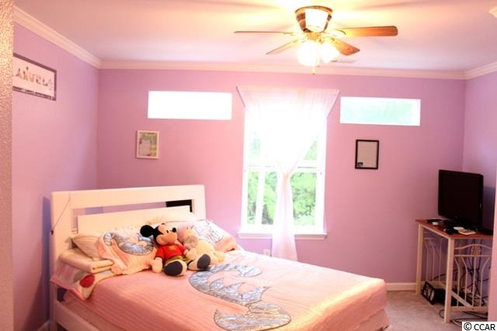
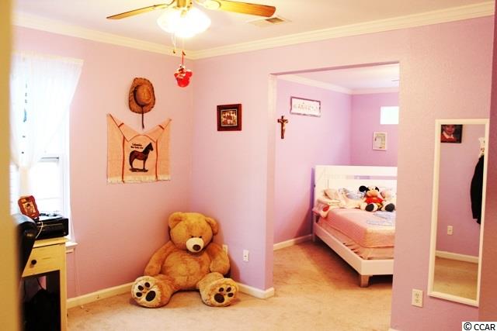
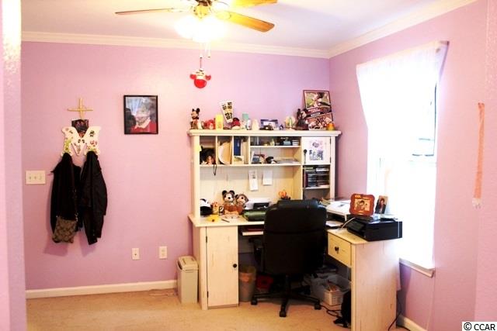
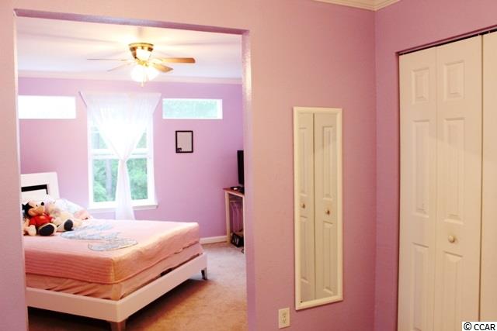

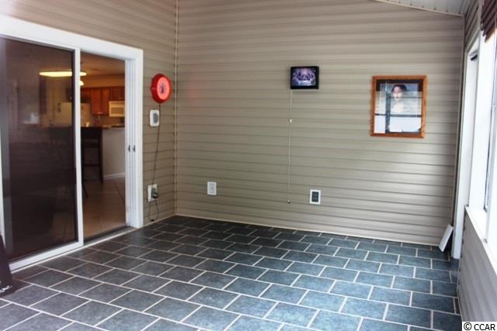
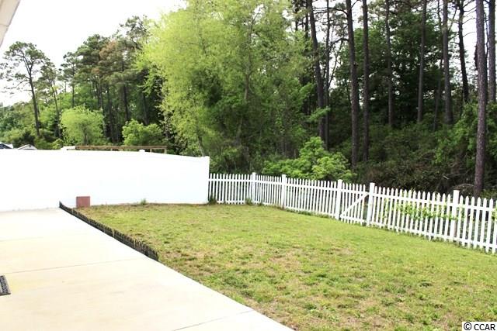

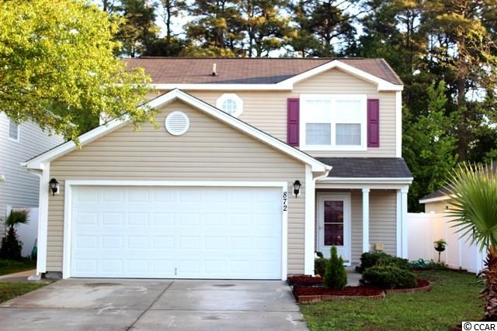
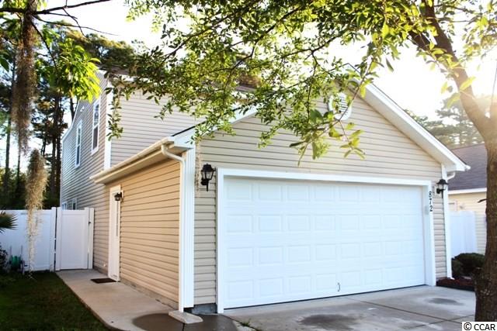
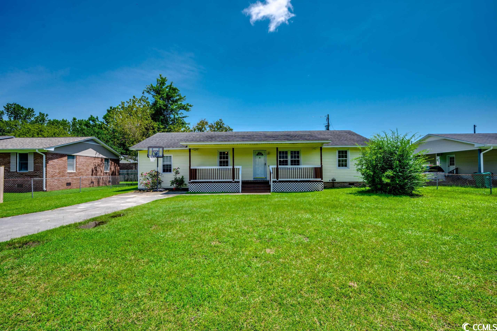
 MLS# 2315881
MLS# 2315881 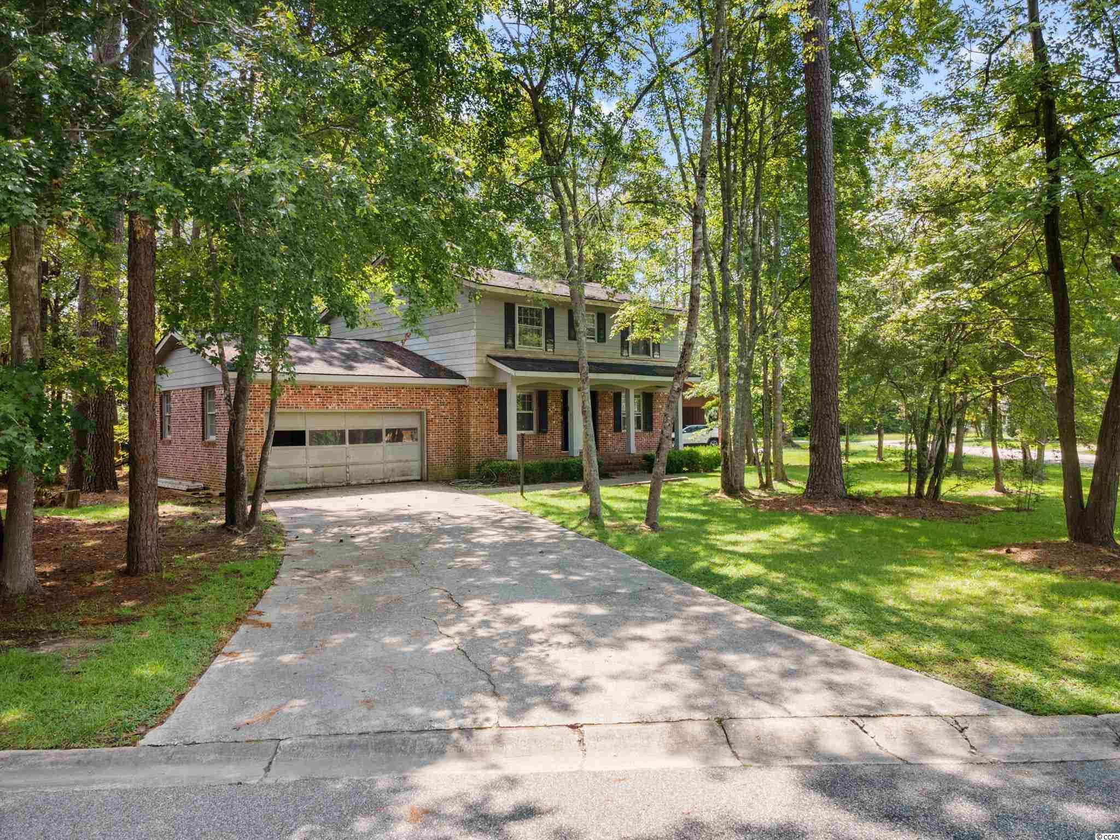
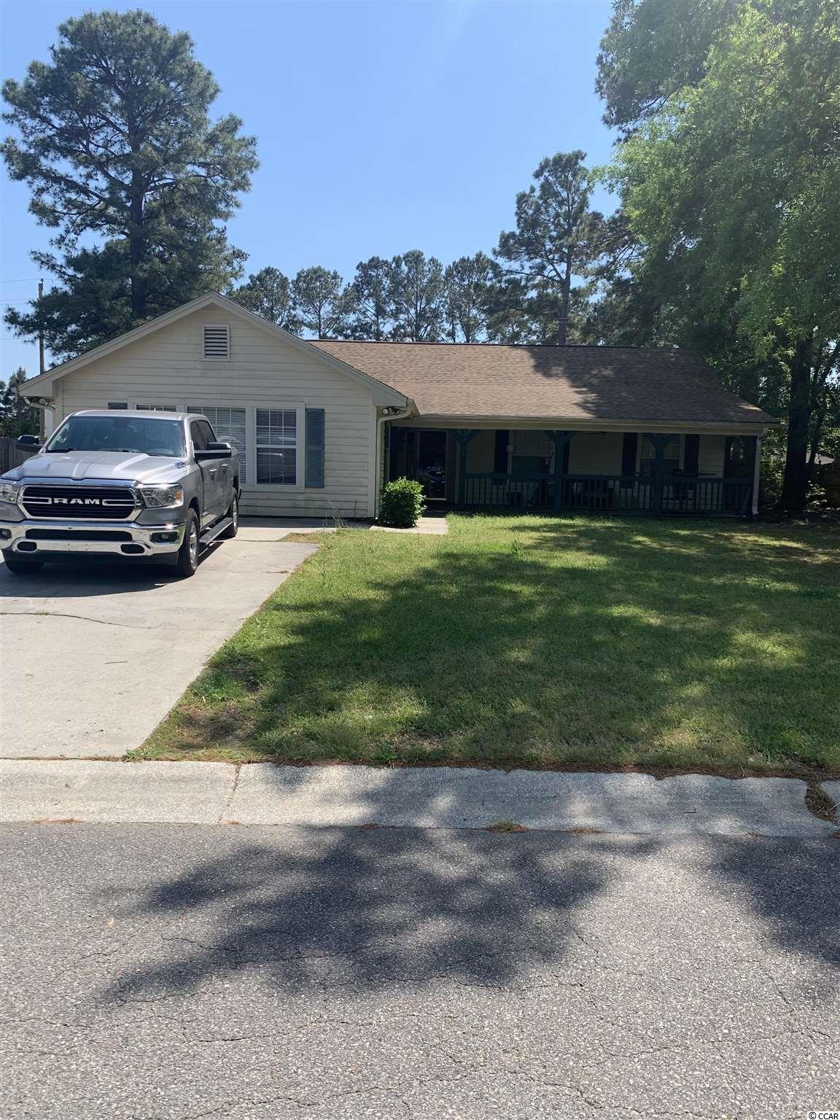
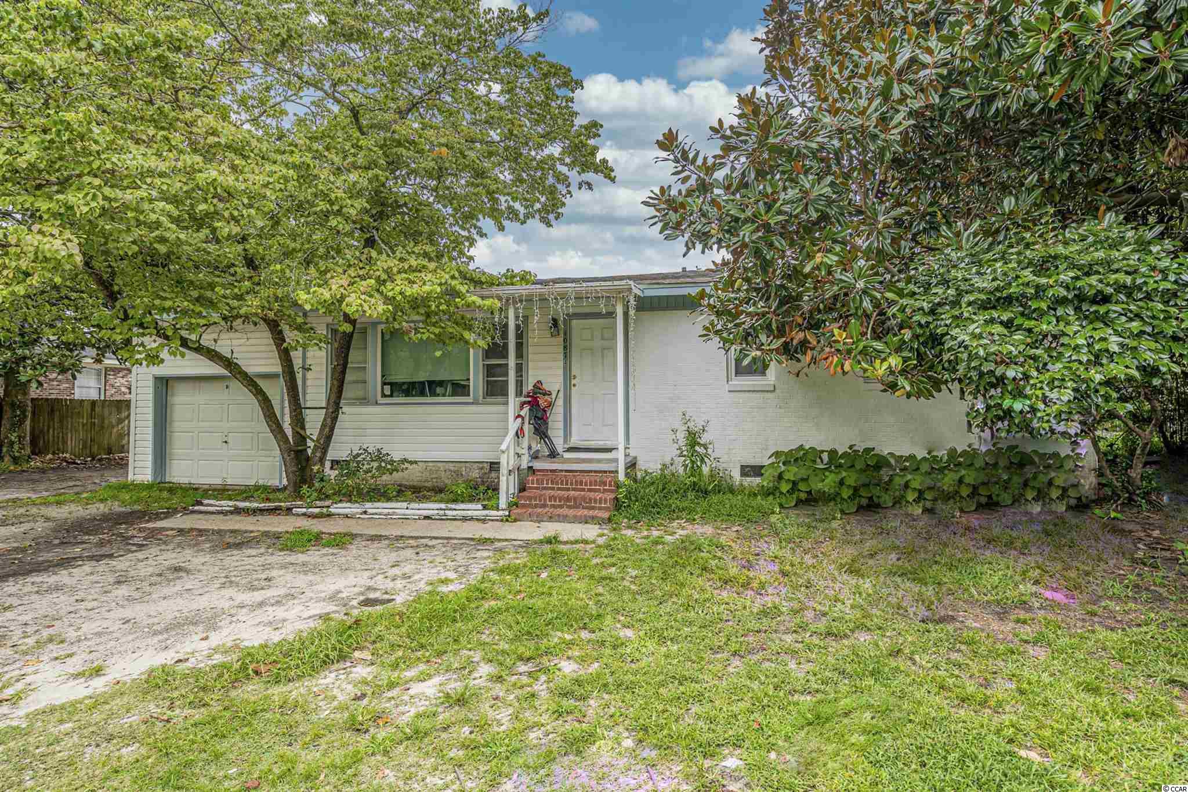
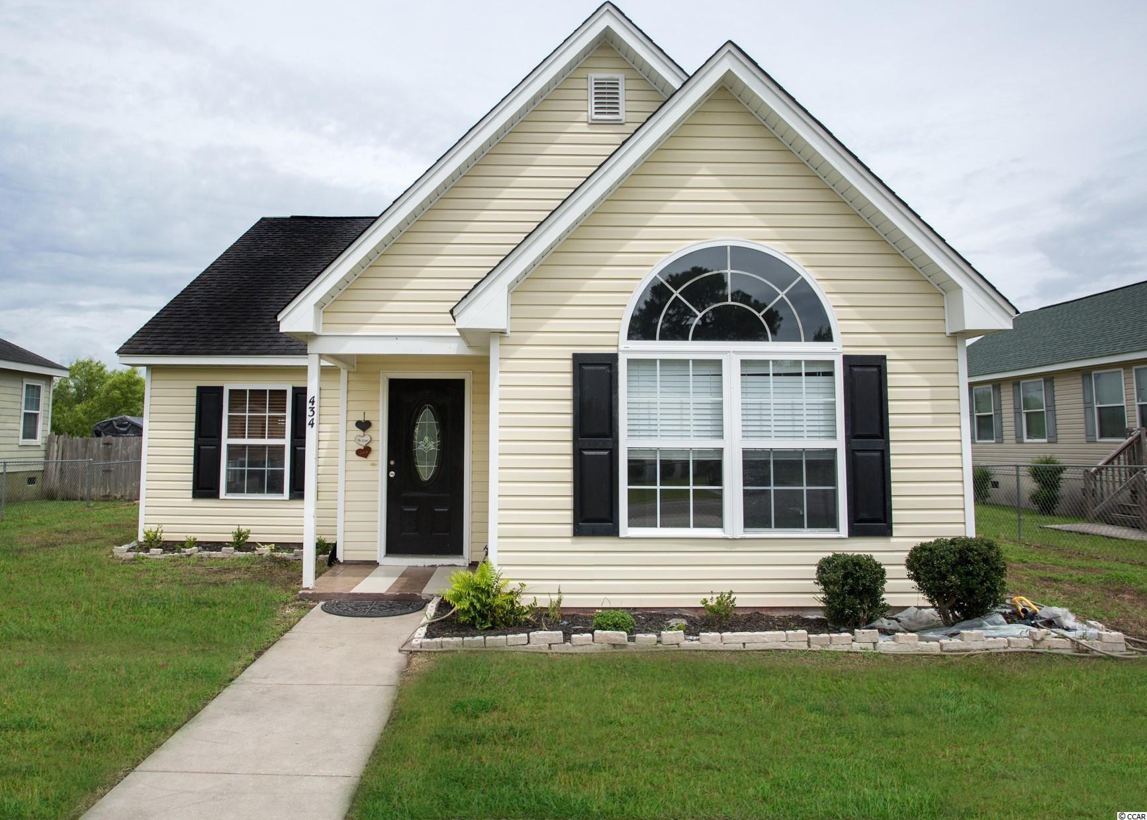
 Provided courtesy of © Copyright 2025 Coastal Carolinas Multiple Listing Service, Inc.®. Information Deemed Reliable but Not Guaranteed. © Copyright 2025 Coastal Carolinas Multiple Listing Service, Inc.® MLS. All rights reserved. Information is provided exclusively for consumers’ personal, non-commercial use, that it may not be used for any purpose other than to identify prospective properties consumers may be interested in purchasing.
Images related to data from the MLS is the sole property of the MLS and not the responsibility of the owner of this website. MLS IDX data last updated on 09-14-2025 11:49 PM EST.
Any images related to data from the MLS is the sole property of the MLS and not the responsibility of the owner of this website.
Provided courtesy of © Copyright 2025 Coastal Carolinas Multiple Listing Service, Inc.®. Information Deemed Reliable but Not Guaranteed. © Copyright 2025 Coastal Carolinas Multiple Listing Service, Inc.® MLS. All rights reserved. Information is provided exclusively for consumers’ personal, non-commercial use, that it may not be used for any purpose other than to identify prospective properties consumers may be interested in purchasing.
Images related to data from the MLS is the sole property of the MLS and not the responsibility of the owner of this website. MLS IDX data last updated on 09-14-2025 11:49 PM EST.
Any images related to data from the MLS is the sole property of the MLS and not the responsibility of the owner of this website.