Myrtle Beach, SC 29588
- 3Beds
- 2Full Baths
- N/AHalf Baths
- 1,620SqFt
- 2024Year Built
- 0.14Acres
- MLS# 2425709
- Residential
- Detached
- Sold
- Approx Time on Market6 months, 13 days
- AreaConway Area--South of Conway Between 501 & Wacc. River
- CountyHorry
- Subdivision Somerset
Overview
The Derby Collection proudly introduces the Daisy home plan - now available exclusively in Somerset! MOVE-IN READY NOW The Daisy is a delightful one-story ranch home located in the sought-after Somerset community. Nestled in the heart of Myrtle Beach, SC, Somerset offers a prime location with easy access to local attractions, shopping, and dining. Residents will appreciate the highly rated Carolina Forest High School nearby. This 3-bedroom, 2-bathroom home provides 1,620 square feet of comfortable living space, blending affordability with modern design. Enjoy an open-concept layout with a spacious kitchen, bright living area, and a private primary suite. With schools, shopping, dining, Coastal Carolina University, and the beach just minutes away, Somerset is the ideal destination for coastal living. All homes in Somerset are 100% Energy Star Certified and Indoor Air Quality tested, independently rated to ensure comfort and energy savings. Now part of the READY Energy Series, these homes feature 2x6 exterior walls (R-value 22), conditioned attic spaces (R-value 40), spray foam insulation, insulated slabs, Tyvek Whole House Wrap System, Low-E windows, soil compaction testing, and blower door testing. Each home is equipped with a high-efficiency water heater, a whole-house fresh air system (ERV), and an electric vehicle charging outlet prewire in the garage!
Sale Info
Listing Date: 11-08-2024
Sold Date: 05-22-2025
Aprox Days on Market:
6 month(s), 13 day(s)
Listing Sold:
4 month(s), 1 day(s) ago
Asking Price: $345,971
Selling Price: $322,971
Price Difference:
Same as list price
Agriculture / Farm
Grazing Permits Blm: ,No,
Horse: No
Grazing Permits Forest Service: ,No,
Grazing Permits Private: ,No,
Irrigation Water Rights: ,No,
Farm Credit Service Incl: ,No,
Crops Included: ,No,
Association Fees / Info
Hoa Frequency: Monthly
Hoa Fees: 110
Hoa: 1
Community Features: Clubhouse, RecreationArea, Pool
Assoc Amenities: Clubhouse
Bathroom Info
Total Baths: 2.00
Fullbaths: 2
Room Dimensions
Bedroom1: 10x9'8
Bedroom2: 10x9'10
DiningRoom: 12x16
GreatRoom: 13'11x18
Kitchen: 14'7x12
PrimaryBedroom: 14x12'11
Room Level
Bedroom1: Main
Bedroom2: Main
PrimaryBedroom: Main
Room Features
Kitchen: KitchenIsland, Pantry, StainlessSteelAppliances, SolidSurfaceCounters
Other: BedroomOnMainLevel, EntranceFoyer
PrimaryBathroom: DualSinks, SeparateShower, Vanity
PrimaryBedroom: MainLevelMaster, WalkInClosets
Bedroom Info
Beds: 3
Building Info
New Construction: Yes
Levels: One
Year Built: 2024
Mobile Home Remains: ,No,
Zoning: PDD
Style: Ranch
Development Status: NewConstruction
Construction Materials: VinylSiding
Builders Name: Beazer
Builder Model: Daisy
Buyer Compensation
Exterior Features
Spa: No
Pool Features: Community, OutdoorPool
Foundation: Slab
Financial
Lease Renewal Option: ,No,
Garage / Parking
Parking Capacity: 4
Garage: Yes
Carport: No
Parking Type: Attached, Garage, TwoCarGarage
Open Parking: No
Attached Garage: Yes
Garage Spaces: 2
Green / Env Info
Interior Features
Floor Cover: Carpet, LuxuryVinyl, LuxuryVinylPlank, Tile
Fireplace: No
Laundry Features: WasherHookup
Furnished: Unfurnished
Interior Features: AirFiltration, BedroomOnMainLevel, EntranceFoyer, KitchenIsland, StainlessSteelAppliances, SolidSurfaceCounters
Appliances: Dishwasher, Disposal, Microwave
Lot Info
Lease Considered: ,No,
Lease Assignable: ,No,
Acres: 0.14
Lot Size: 110x58
Land Lease: No
Lot Description: Rectangular, RectangularLot
Misc
Pool Private: No
Offer Compensation
Other School Info
Property Info
County: Horry
View: No
Senior Community: No
Stipulation of Sale: None
Habitable Residence: ,No,
Property Sub Type Additional: Detached
Property Attached: No
Security Features: SmokeDetectors
Disclosures: CovenantsRestrictionsDisclosure
Rent Control: No
Construction: NeverOccupied
Room Info
Basement: ,No,
Sold Info
Sold Date: 2025-05-22T00:00:00
Sqft Info
Building Sqft: 2073
Living Area Source: Plans
Sqft: 1620
Tax Info
Unit Info
Utilities / Hvac
Heating: Central, Electric
Cooling: CentralAir
Electric On Property: No
Cooling: Yes
Utilities Available: ElectricityAvailable, SewerAvailable, WaterAvailable
Heating: Yes
Water Source: Public
Waterfront / Water
Waterfront: No
Directions
Traveling on Hwy 544 - Turn onto Hwy 814 and continue until you see Somerset on the right-hand side.Courtesy of Beazer Homes Llc


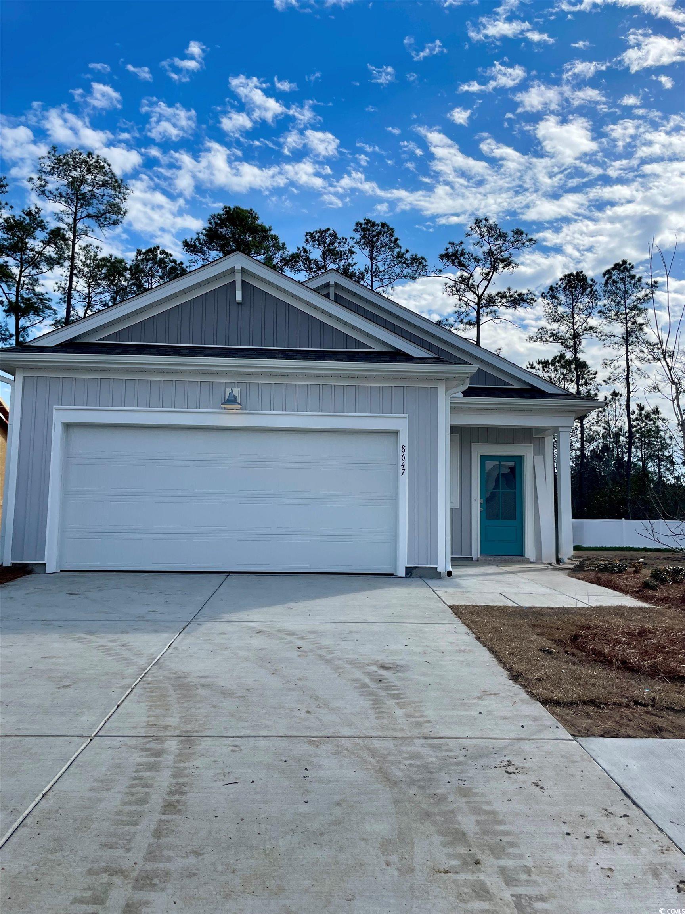


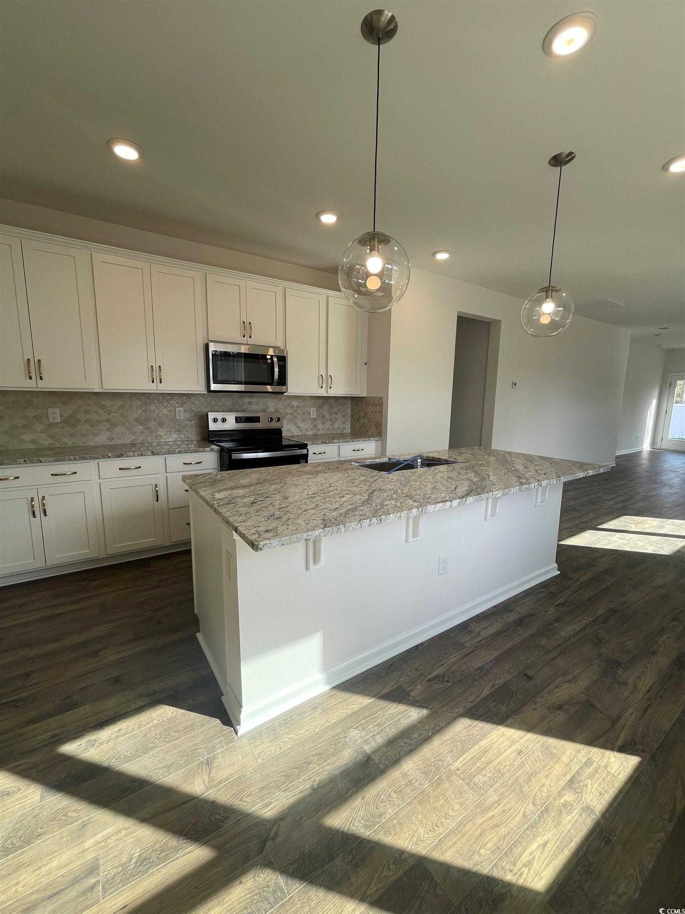

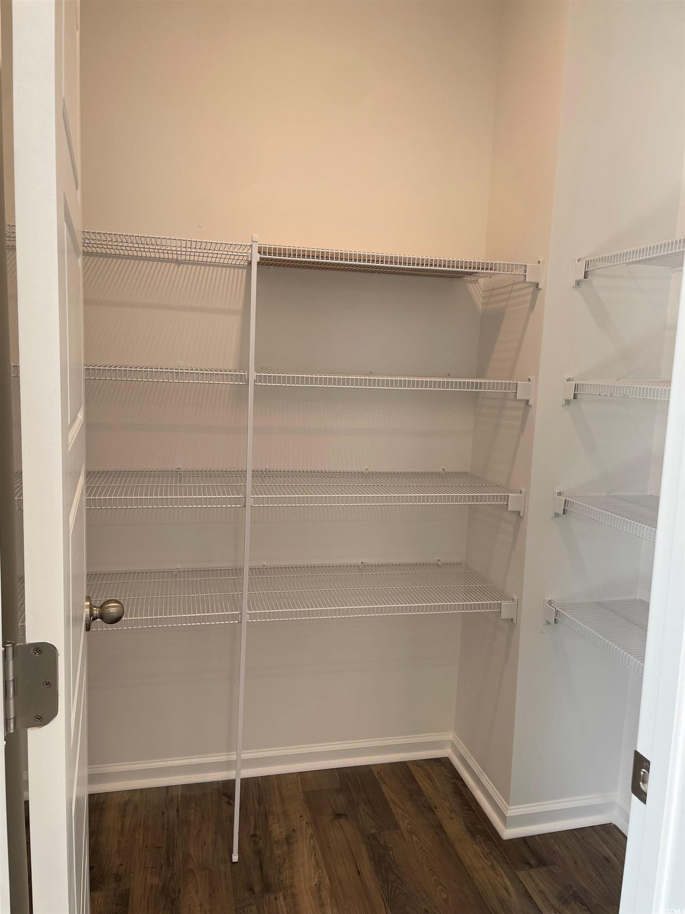

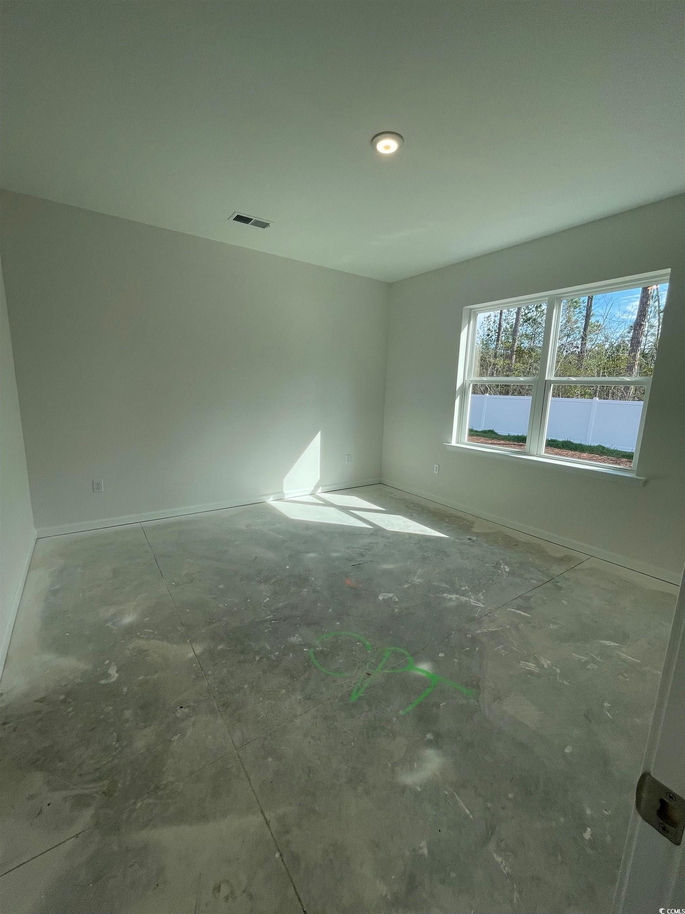



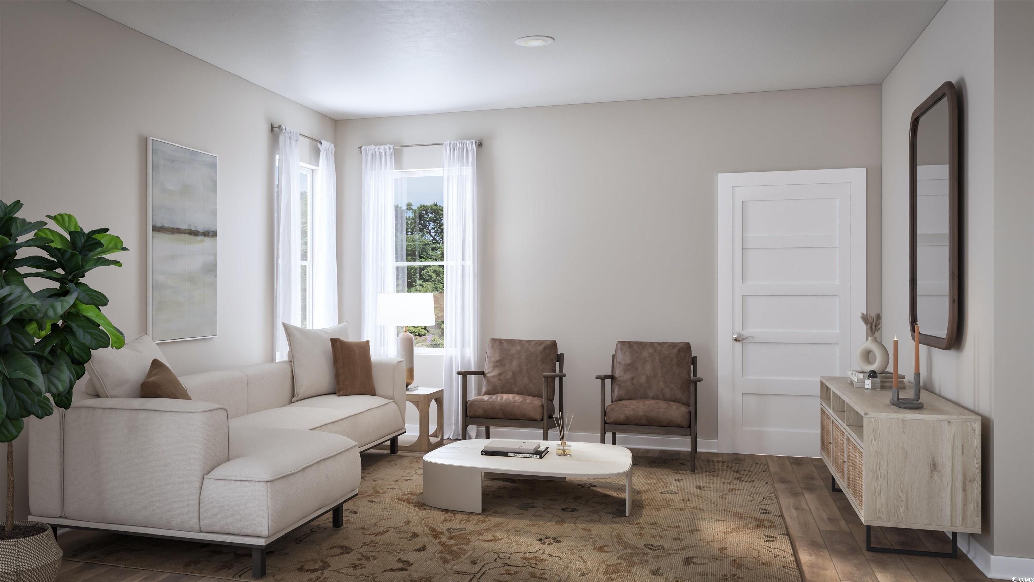
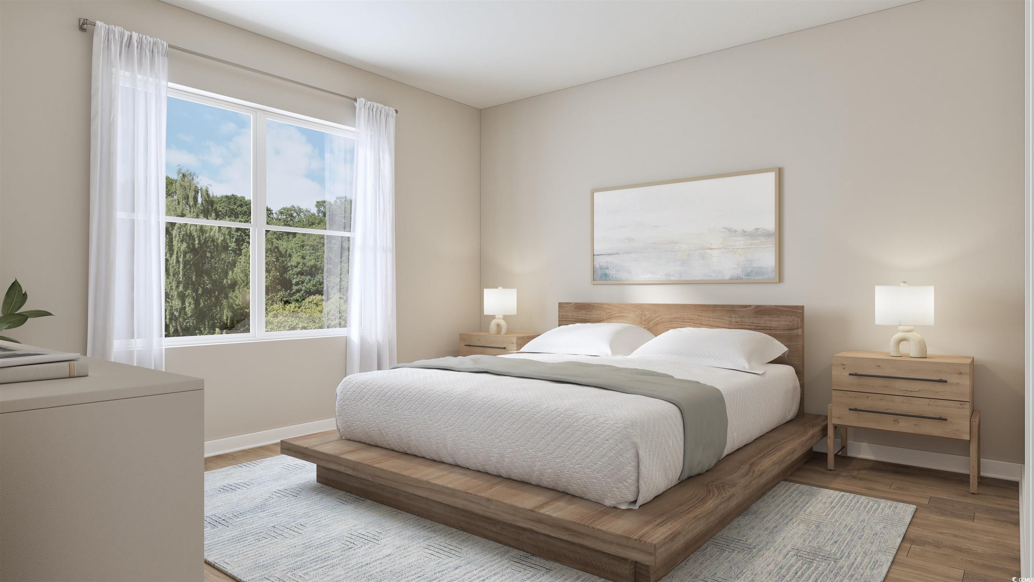

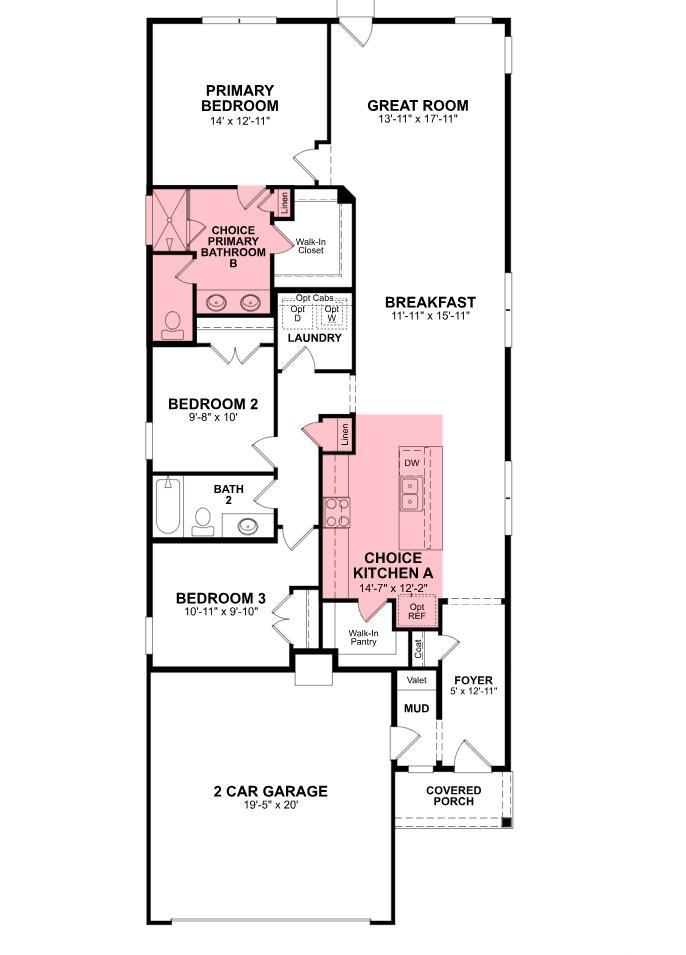
 MLS# 911871
MLS# 911871 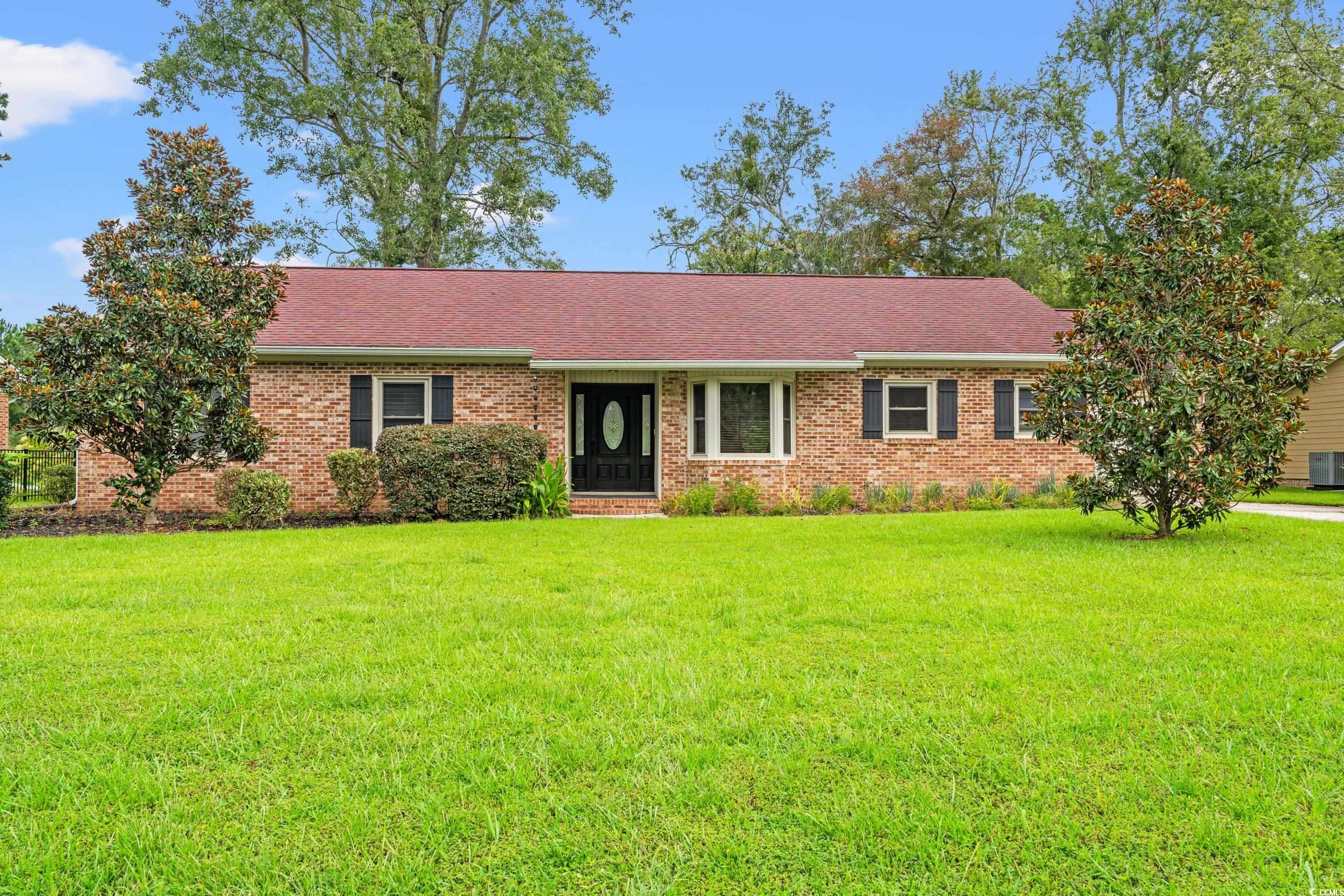
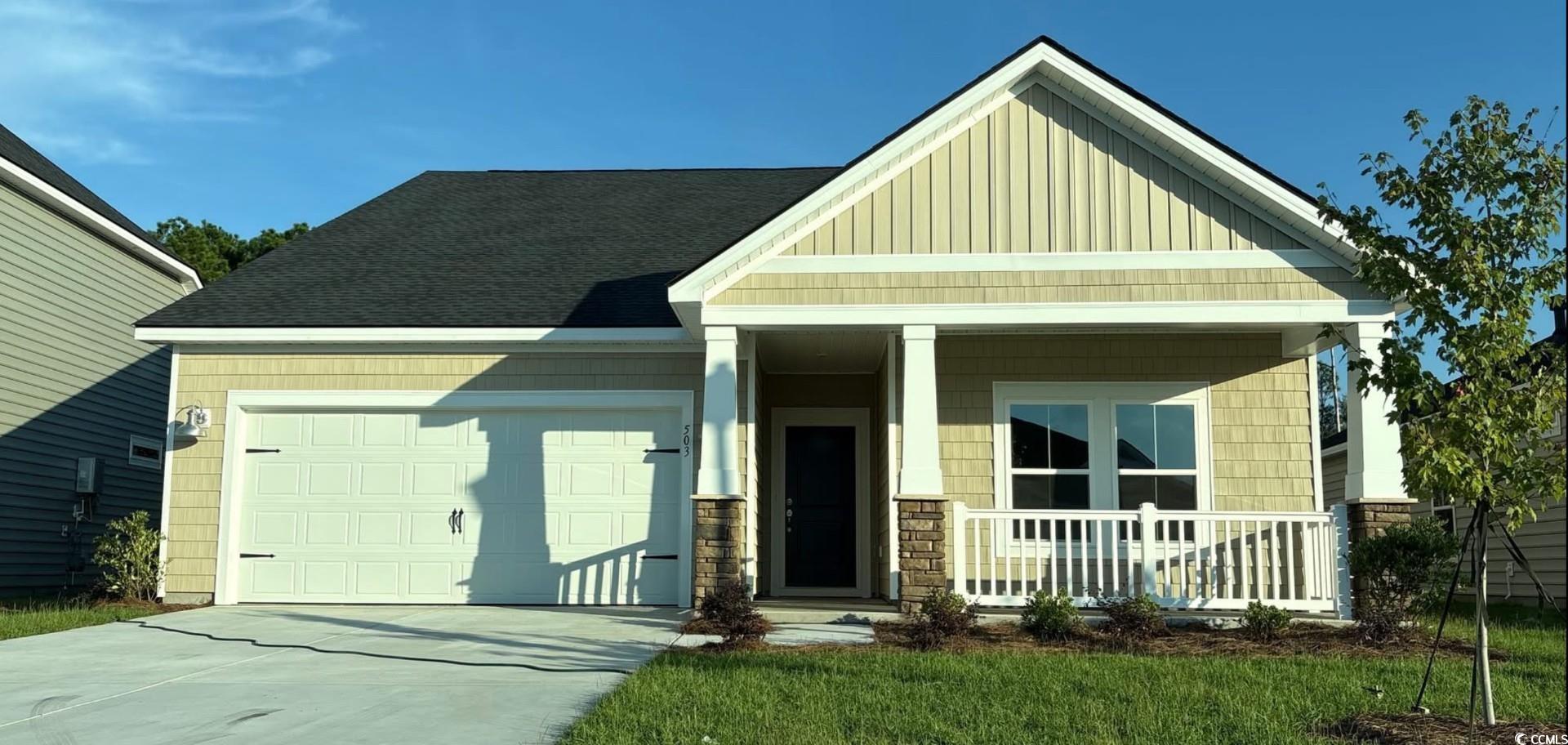
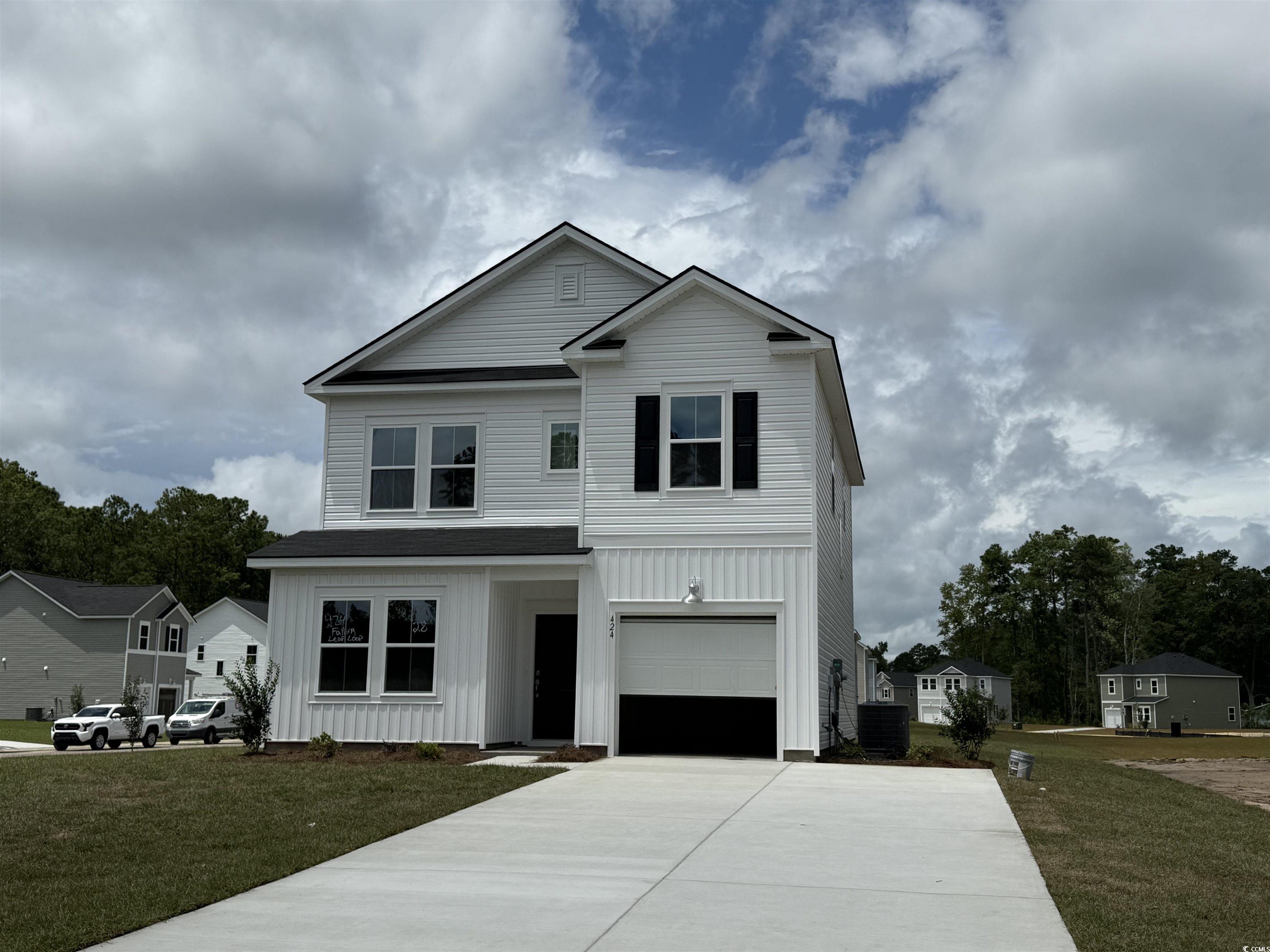
 Provided courtesy of © Copyright 2025 Coastal Carolinas Multiple Listing Service, Inc.®. Information Deemed Reliable but Not Guaranteed. © Copyright 2025 Coastal Carolinas Multiple Listing Service, Inc.® MLS. All rights reserved. Information is provided exclusively for consumers’ personal, non-commercial use, that it may not be used for any purpose other than to identify prospective properties consumers may be interested in purchasing.
Images related to data from the MLS is the sole property of the MLS and not the responsibility of the owner of this website. MLS IDX data last updated on 09-23-2025 2:21 PM EST.
Any images related to data from the MLS is the sole property of the MLS and not the responsibility of the owner of this website.
Provided courtesy of © Copyright 2025 Coastal Carolinas Multiple Listing Service, Inc.®. Information Deemed Reliable but Not Guaranteed. © Copyright 2025 Coastal Carolinas Multiple Listing Service, Inc.® MLS. All rights reserved. Information is provided exclusively for consumers’ personal, non-commercial use, that it may not be used for any purpose other than to identify prospective properties consumers may be interested in purchasing.
Images related to data from the MLS is the sole property of the MLS and not the responsibility of the owner of this website. MLS IDX data last updated on 09-23-2025 2:21 PM EST.
Any images related to data from the MLS is the sole property of the MLS and not the responsibility of the owner of this website.