Conway, SC 29526
- 3Beds
- 2Full Baths
- N/AHalf Baths
- 1,893SqFt
- 2007Year Built
- 0.00Acres
- MLS# 1705260
- Residential
- Detached
- Sold
- Approx Time on Market9 months, 4 days
- AreaConway Area--South of Conway Between 501 & Wacc. River
- CountyHorry
- Subdivision Myrtle Trace Grande
Overview
Gently lived in, this 3 bedroom 2 bath home is very well maintained. A new Lennox heat pump was installed in February 2017. It is a split bedroom plan and features a spacious 16x14 owners suite with a vaulted ceiling. The owners bath has a 5 ft. shower, double vanity and linen closet. Nice size walk in closet to. The 12 by 22 ft. bonus room (man cave or craft room) could function as a 4th bedroom with walk-in closet. A 16x19 family room has a vaulted ceiling and is the desirable open concept with a formal dining area and also open into the kitchen. The kitchen has tile floor, pantry and ample cabinet and counter space. A tile backsplash, stainless range, stainless dishwasher and a French door refrigerator accent the kitchen with eat in nook. A screened porch was converted into a three season room and opens to a large patio with plenty of space for grilling and outdoor entertaining The backyard is approx. 90 feet deep and one side of the home-site borders a conservation area. 55 + Age qualified neighborhood close to many area attractions. Minutes to Burning Ridge, Wild Wing and The Witch Golf Links to name a few. Two minutes to medical offices and the expanding Conway Hospital. Shopping and restaurants in close proximity as well. Approx. 20 minutes to the beach. Myrtle Trace Grande Community has a pool and clubhouse. You must see this move-in home.
Sale Info
Listing Date: 03-03-2017
Sold Date: 12-08-2017
Aprox Days on Market:
9 month(s), 4 day(s)
Listing Sold:
7 Year(s), 9 month(s), 28 day(s) ago
Asking Price: $239,500
Selling Price: $218,000
Price Difference:
Reduced By $6,900
Agriculture / Farm
Grazing Permits Blm: ,No,
Horse: No
Grazing Permits Forest Service: ,No,
Grazing Permits Private: ,No,
Irrigation Water Rights: ,No,
Farm Credit Service Incl: ,No,
Crops Included: ,No,
Association Fees / Info
Hoa Frequency: Monthly
Hoa Fees: 86
Hoa: 1
Hoa Includes: AssociationManagement, Pools, Trash
Community Features: Clubhouse, GolfCartsOK, Pool, RecreationArea
Assoc Amenities: Clubhouse, OwnerAllowedGolfCart, OwnerAllowedMotorcycle, Pool, Security
Bathroom Info
Total Baths: 2.00
Fullbaths: 2
Bedroom Info
Beds: 3
Building Info
New Construction: No
Levels: OneandOneHalf
Year Built: 2007
Mobile Home Remains: ,No,
Zoning: Res
Style: Traditional
Construction Materials: VinylSiding
Buyer Compensation
Exterior Features
Spa: No
Patio and Porch Features: Patio
Window Features: StormWindows
Pool Features: Association, Community
Foundation: Slab
Exterior Features: SprinklerIrrigation, Patio
Financial
Lease Renewal Option: ,No,
Garage / Parking
Parking Capacity: 4
Garage: Yes
Carport: No
Parking Type: Attached, Garage, TwoCarGarage, GarageDoorOpener
Open Parking: No
Attached Garage: Yes
Garage Spaces: 2
Green / Env Info
Green Energy Efficient: Doors, Windows
Interior Features
Floor Cover: Carpet, Tile, Vinyl
Door Features: InsulatedDoors, StormDoors
Fireplace: No
Laundry Features: WasherHookup
Furnished: Unfurnished
Interior Features: SplitBedrooms, WindowTreatments, BedroomonMainLevel, BreakfastArea, EntranceFoyer, StainlessSteelAppliances
Appliances: Dishwasher, Disposal, Microwave, Range, Refrigerator, RangeHood, Dryer, Washer
Lot Info
Lease Considered: ,No,
Lease Assignable: ,No,
Acres: 0.00
Land Lease: No
Lot Description: IrregularLot, OutsideCityLimits
Misc
Pool Private: No
Offer Compensation
Other School Info
Property Info
County: Horry
View: No
Senior Community: Yes
Stipulation of Sale: None
Property Sub Type Additional: Detached
Property Attached: No
Security Features: SecuritySystem, SmokeDetectors, SecurityService
Disclosures: CovenantsRestrictionsDisclosure,SellerDisclosure
Rent Control: No
Construction: Resale
Room Info
Basement: ,No,
Sold Info
Sold Date: 2017-12-08T00:00:00
Sqft Info
Building Sqft: 2500
Sqft: 1893
Tax Info
Tax Legal Description: Lot 13
Unit Info
Utilities / Hvac
Heating: Central, Electric
Cooling: CentralAir
Electric On Property: No
Cooling: Yes
Utilities Available: CableAvailable, ElectricityAvailable, PhoneAvailable, SewerAvailable, UndergroundUtilities, WaterAvailable
Heating: Yes
Water Source: Public
Waterfront / Water
Waterfront: No
Directions
Off 544 enter Myrtle Trace Grande continue on Myrtle Grande Drive until stop sign. Turn right on Helms Way home will be 2nd on left. Sign in yardCourtesy of Coastal Sands Realty


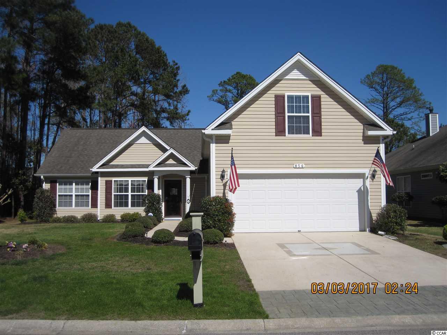
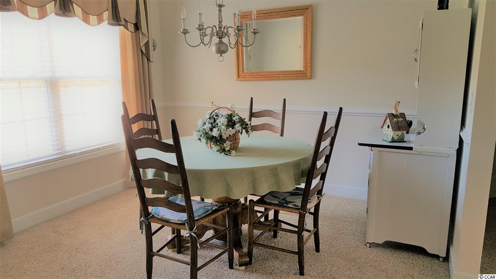
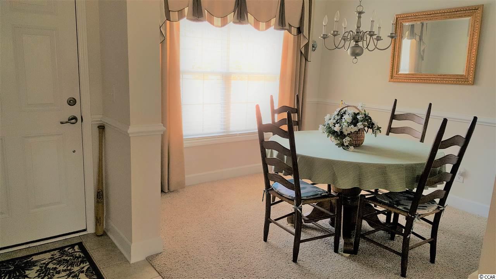
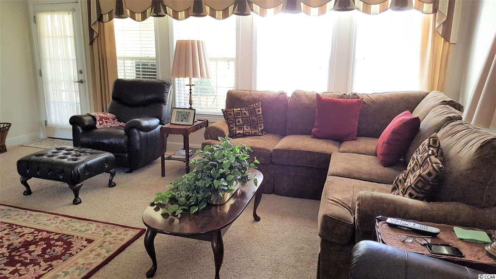
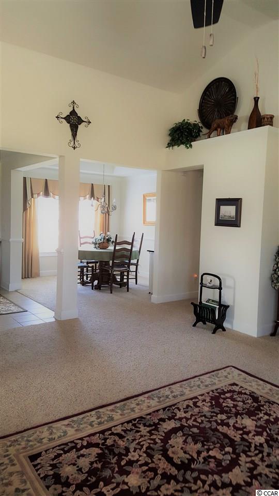
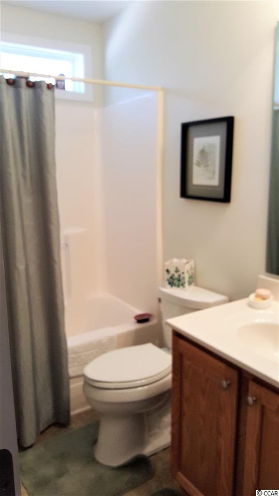
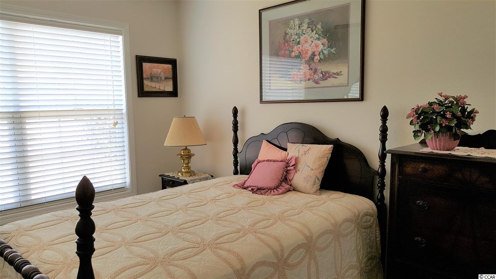
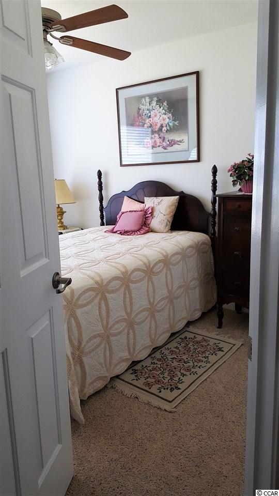
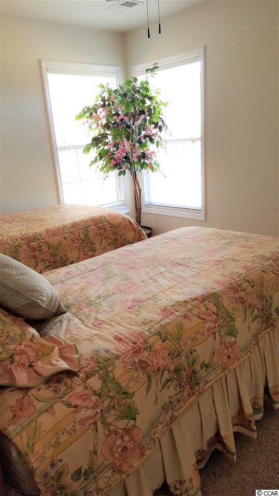
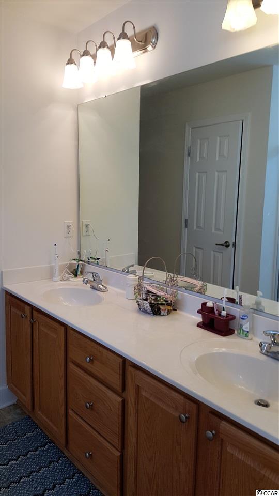
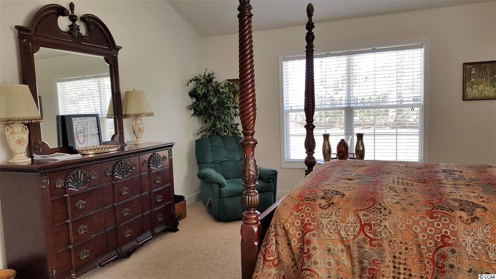
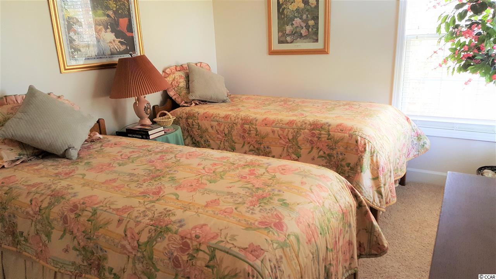
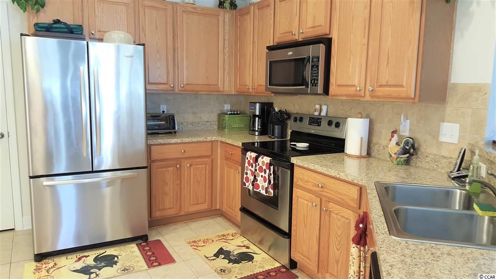
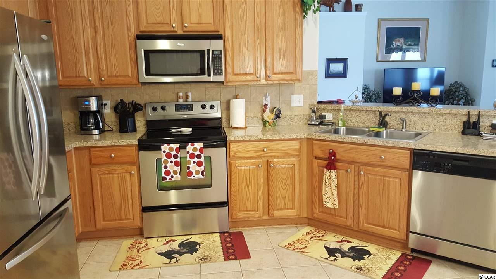
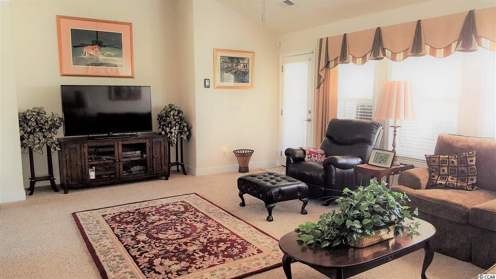
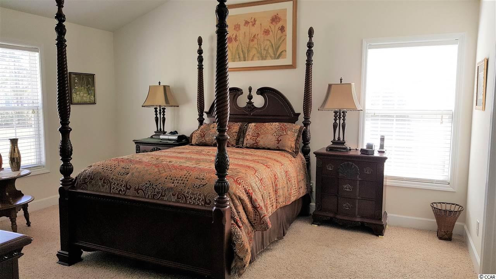
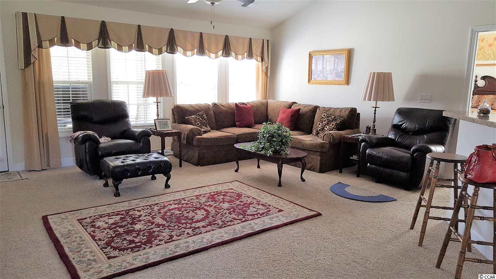
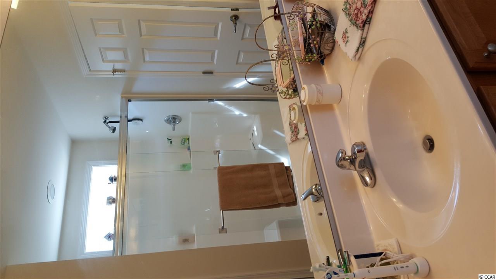
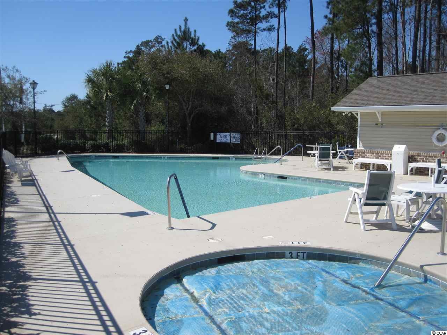
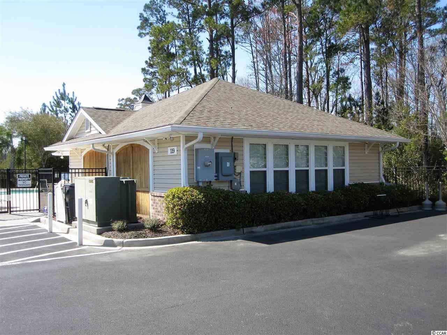
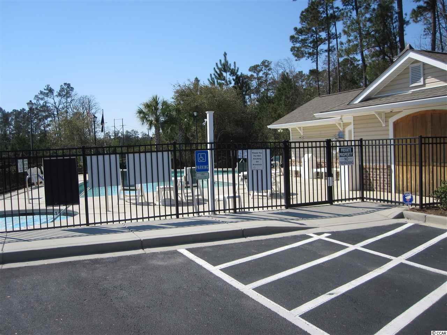
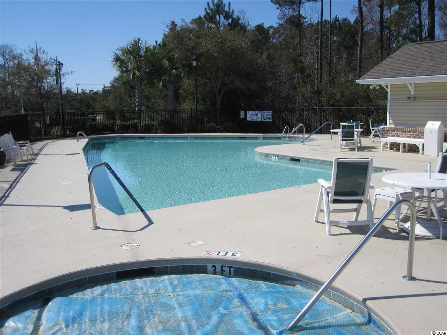
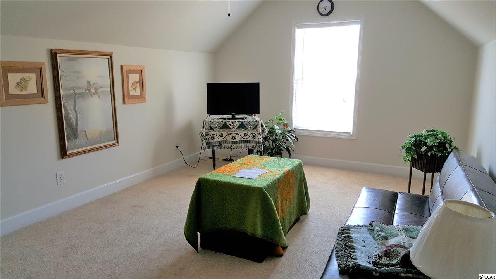
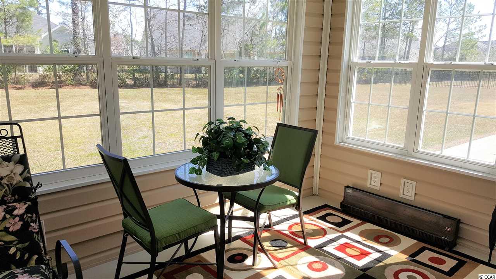
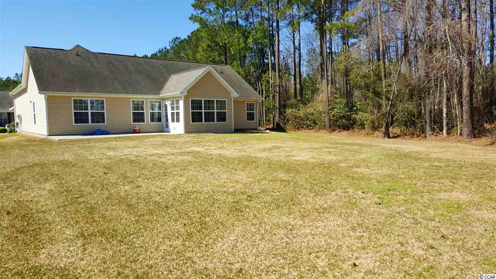
 MLS# 911124
MLS# 911124 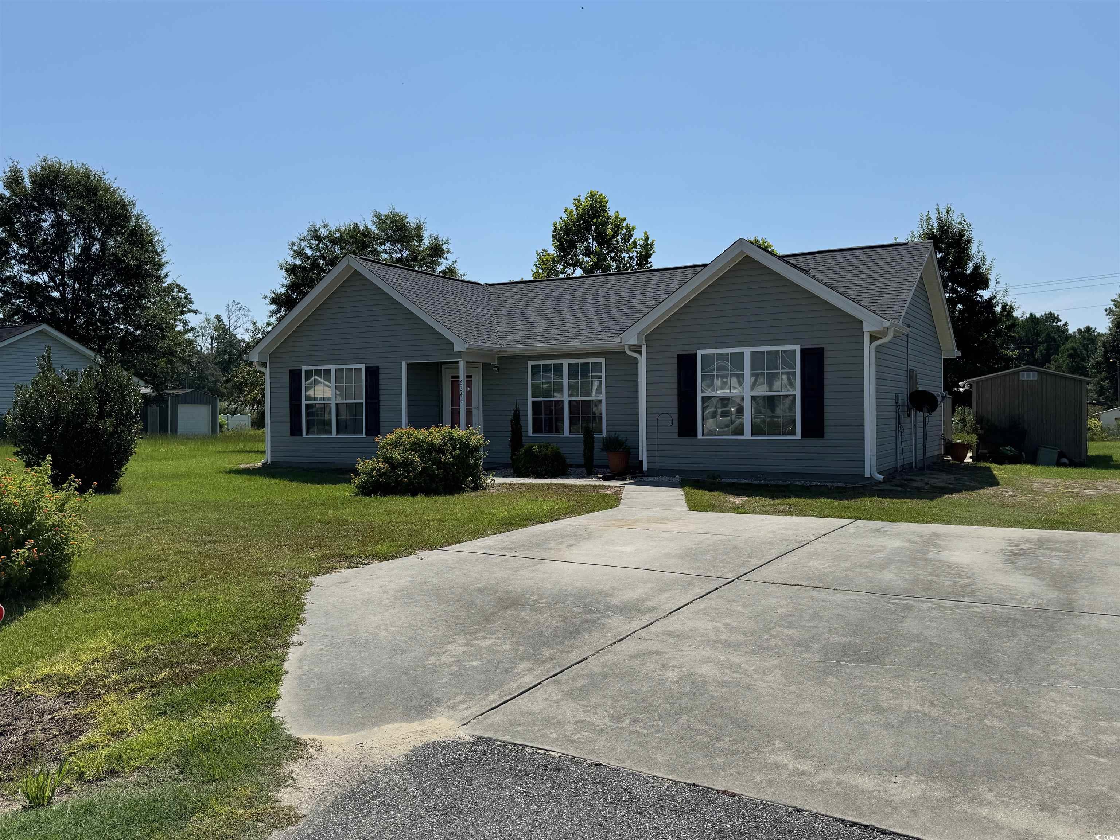
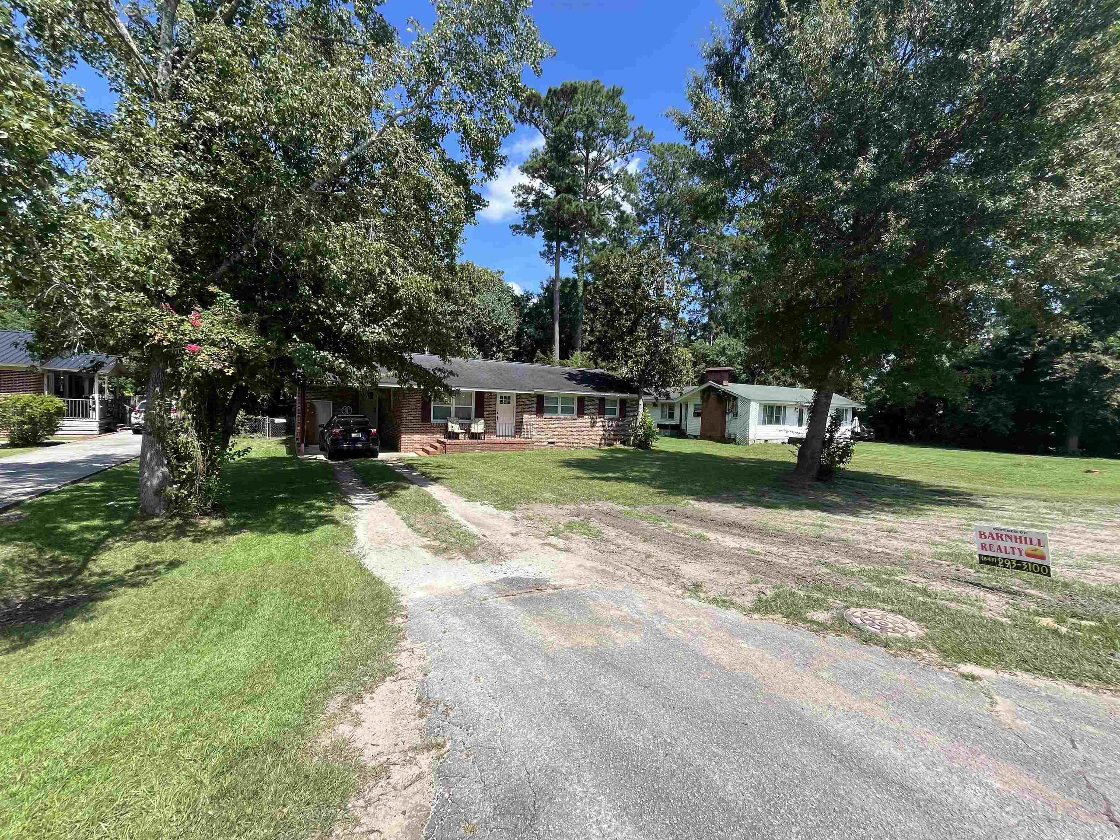
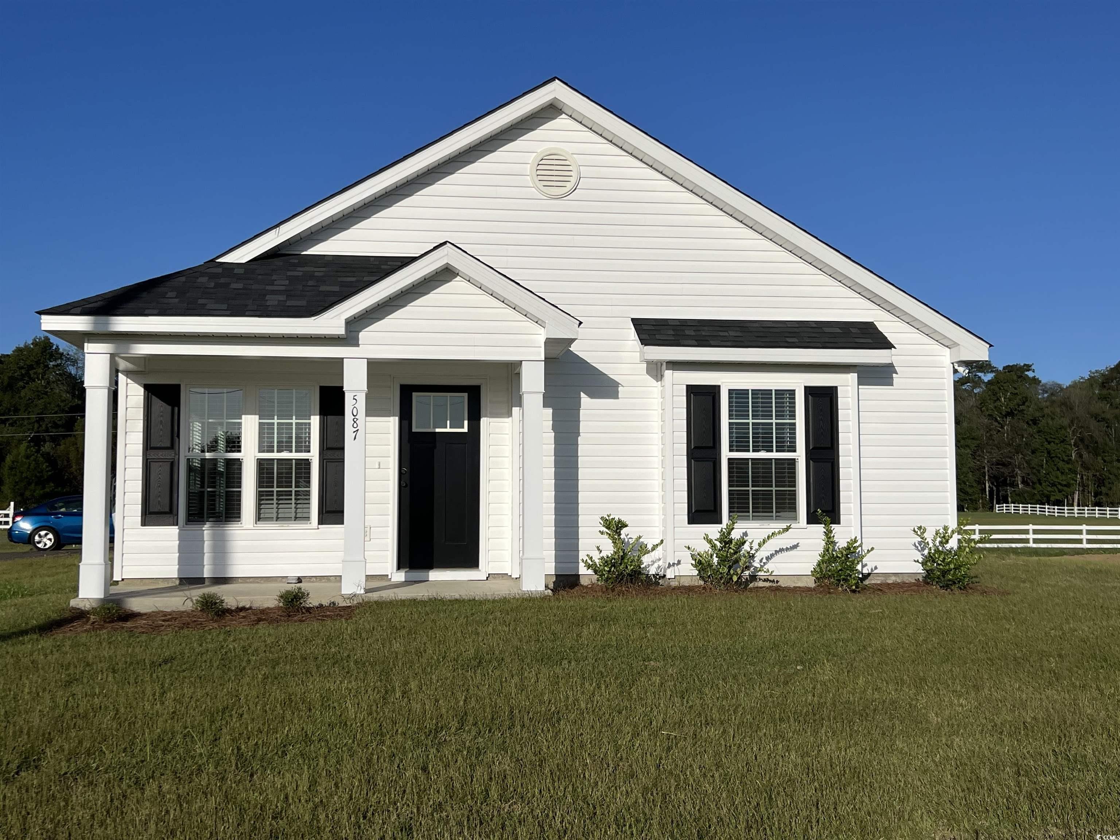
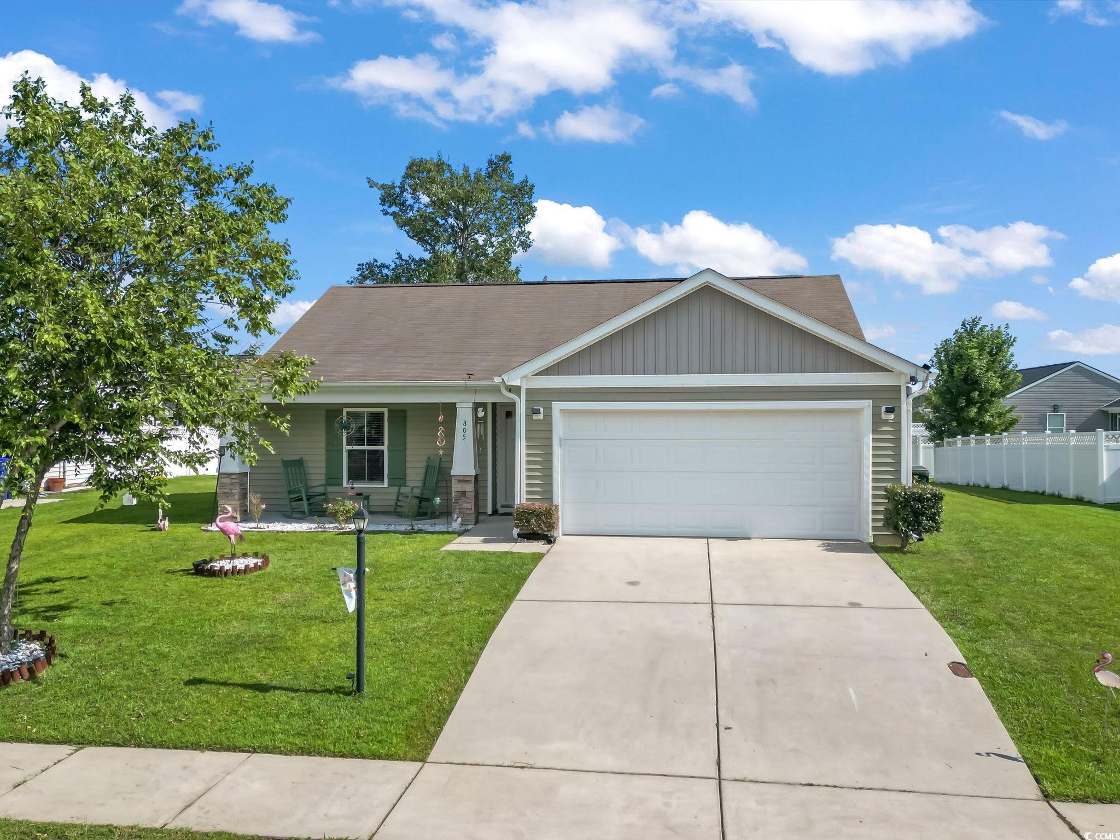
 Provided courtesy of © Copyright 2025 Coastal Carolinas Multiple Listing Service, Inc.®. Information Deemed Reliable but Not Guaranteed. © Copyright 2025 Coastal Carolinas Multiple Listing Service, Inc.® MLS. All rights reserved. Information is provided exclusively for consumers’ personal, non-commercial use, that it may not be used for any purpose other than to identify prospective properties consumers may be interested in purchasing.
Images related to data from the MLS is the sole property of the MLS and not the responsibility of the owner of this website. MLS IDX data last updated on 10-05-2025 11:50 PM EST.
Any images related to data from the MLS is the sole property of the MLS and not the responsibility of the owner of this website.
Provided courtesy of © Copyright 2025 Coastal Carolinas Multiple Listing Service, Inc.®. Information Deemed Reliable but Not Guaranteed. © Copyright 2025 Coastal Carolinas Multiple Listing Service, Inc.® MLS. All rights reserved. Information is provided exclusively for consumers’ personal, non-commercial use, that it may not be used for any purpose other than to identify prospective properties consumers may be interested in purchasing.
Images related to data from the MLS is the sole property of the MLS and not the responsibility of the owner of this website. MLS IDX data last updated on 10-05-2025 11:50 PM EST.
Any images related to data from the MLS is the sole property of the MLS and not the responsibility of the owner of this website.