Myrtle Beach, SC 29579
- 4Beds
- 2Full Baths
- N/AHalf Baths
- 2,201SqFt
- 2012Year Built
- 0.00Acres
- MLS# 1609945
- Residential
- Detached
- Sold
- Approx Time on Market2 months, 23 days
- AreaMyrtle Beach Area--Carolina Forest
- CountyHorry
- Subdivision Carolina Forest - Brighton Lakes
Overview
A beautiful, well kept home in the desired Brighton Lakes community located in Carolina Forest. While pulling up to this home, you will notice the brick front, hardy plank siding, side low garage. and the upgraded landscaping package. When you enter through the front door, the house welcomes you with a wide open floorplan, hardwood floors, and 11 ft. ceilings. This home offers a split floorplan with the master bedroom on one side and the two spare rooms on the other. Master bedroom offers a ceiling fan, views of the lake and tray ceilings. The upgraded master bathroom has tile flooring, separate tub and shower, his/her sink, and a large walk in closet. Clear on the other side of the house are the 2nd and 3rd bedroom with a 2nd full bathroom in between. Both bedrooms offer ceiling fans and depending on which room you are in, you get vaulted ceilings or a view of the lake! The forth bedroom is the bonus room above the garage which offers a ceiling fan, closet, and complete privacy. The dining room and breakfast bar/nook have crown molding, chair-rails, and tiled backsplash walls. The kitchen has upgraded Corian countertops, a pantry, long breakfast bar, stainless steel appliances, and a breakfast nook with tiled chair-rail. From the kitchen, you can walk right out into the screened in porch. Sit, relax, and listen to the fountain water or have a family dinner overlooking the lake! Upgraded features continue on the outside of this home and includes an irrigation system, gutters, river rock in the flower beds, and plenty of palm trees! Other than being a Gated and Natural Gas Community, Brighton Lakes offers a waterfront clubhouse with panoramic views overlooking a 6 acre lake. The amenity center has a 2,100 sq. ft. fitness center with free weights and cardio machines. The clubhouse offers a spacious 1,800 sq. ft. kitchen and meeting area. There are two sides to the pool: a zero entry pool for when you want to enter the pool at your own pace and a lap pool when you want to get an extra workout in. All of these features are enjoyable but this community wouldn't be complete without a gated entrance to give you that extra peace of mind and the comfort feeling you deserve while you're in your own home.
Sale Info
Listing Date: 05-10-2016
Sold Date: 08-03-2016
Aprox Days on Market:
2 month(s), 23 day(s)
Listing Sold:
8 Year(s), 11 month(s), 24 day(s) ago
Asking Price: $279,900
Selling Price: $270,000
Price Difference:
Reduced By $9,900
Agriculture / Farm
Grazing Permits Blm: ,No,
Horse: No
Grazing Permits Forest Service: ,No,
Grazing Permits Private: ,No,
Irrigation Water Rights: ,No,
Farm Credit Service Incl: ,No,
Crops Included: ,No,
Association Fees / Info
Hoa Frequency: Monthly
Hoa Fees: 111
Hoa: 1
Hoa Includes: CommonAreas, Pools, RecreationFacilities, Security, Trash
Community Features: Clubhouse, Gated, RecreationArea, LongTermRentalAllowed, Pool
Assoc Amenities: Clubhouse, Gated, OwnerAllowedMotorcycle, Security
Bathroom Info
Total Baths: 2.00
Fullbaths: 2
Bedroom Info
Beds: 4
Building Info
New Construction: No
Levels: One
Year Built: 2012
Mobile Home Remains: ,No,
Zoning: Res
Style: Ranch
Construction Materials: BrickVeneer, HardiPlankType
Buyer Compensation
Exterior Features
Spa: No
Patio and Porch Features: RearPorch, Patio, Porch, Screened
Pool Features: Community, OutdoorPool
Foundation: Slab
Exterior Features: SprinklerIrrigation, Porch, Patio
Financial
Lease Renewal Option: ,No,
Garage / Parking
Parking Capacity: 4
Garage: Yes
Carport: No
Parking Type: Attached, TwoCarGarage, Garage, GarageDoorOpener
Open Parking: No
Attached Garage: Yes
Garage Spaces: 2
Green / Env Info
Interior Features
Floor Cover: Carpet, Tile, Wood
Fireplace: No
Laundry Features: WasherHookup
Furnished: Unfurnished
Interior Features: SplitBedrooms, WindowTreatments, BreakfastBar, BedroomonMainLevel, BreakfastArea, EntranceFoyer, StainlessSteelAppliances
Appliances: Dishwasher, Disposal, Microwave, Range
Lot Info
Lease Considered: ,No,
Lease Assignable: ,No,
Acres: 0.00
Lot Size: 81x120x80x119
Land Lease: No
Lot Description: LakeFront, OutsideCityLimits, Pond, Rectangular
Misc
Pool Private: No
Offer Compensation
Other School Info
Property Info
County: Horry
View: No
Senior Community: No
Stipulation of Sale: None
Property Sub Type Additional: Detached
Property Attached: No
Security Features: GatedCommunity, SmokeDetectors, SecurityService
Disclosures: CovenantsRestrictionsDisclosure,SellerDisclosure
Rent Control: No
Construction: Resale
Room Info
Basement: ,No,
Sold Info
Sold Date: 2016-08-03T00:00:00
Sqft Info
Building Sqft: 2901
Sqft: 2201
Tax Info
Tax Legal Description: Brighton Lakes Ph2;Lot 26
Unit Info
Utilities / Hvac
Heating: Central, Electric
Cooling: CentralAir
Electric On Property: No
Cooling: Yes
Utilities Available: CableAvailable, ElectricityAvailable, NaturalGasAvailable, PhoneAvailable, SewerAvailable, UndergroundUtilities, WaterAvailable
Heating: Yes
Water Source: Public
Waterfront / Water
Waterfront: Yes
Waterfront Features: Pond
Directions
Turn into Brighton Lakes (Brighton Lakes Blvd.) from Carolina Forest Blvd. Turn right at the STOP sign onto Uniola Drive. Turn left onto Sandbinder Drive at STOP sign and it will be the second house on your left.Courtesy of Century 21 Stopper &associates


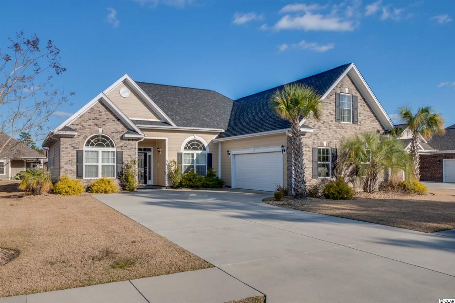
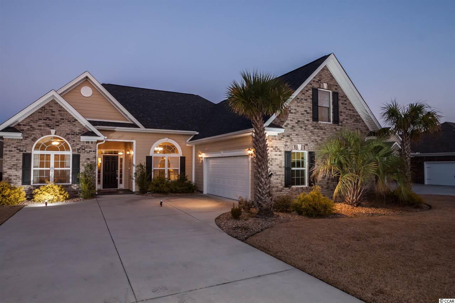
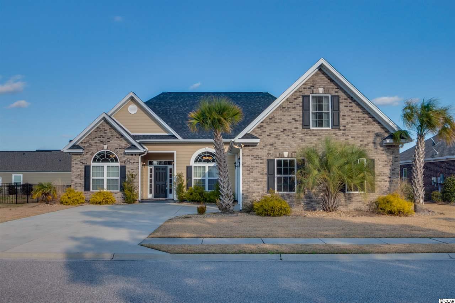
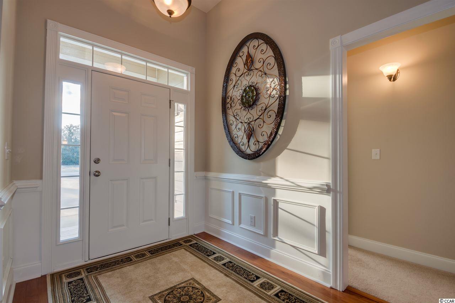
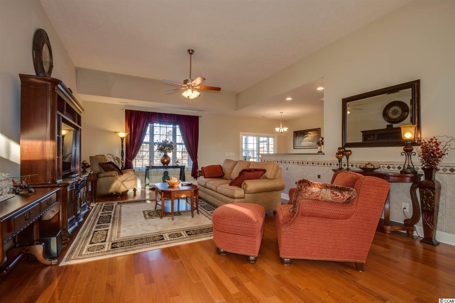
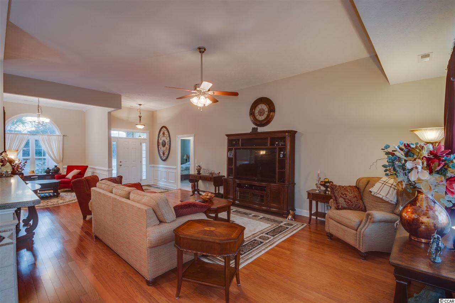
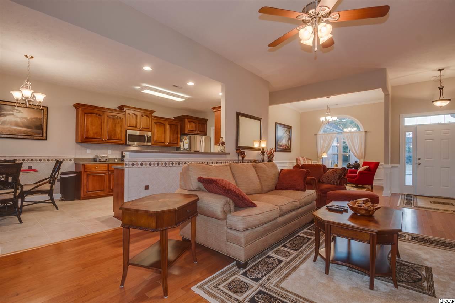
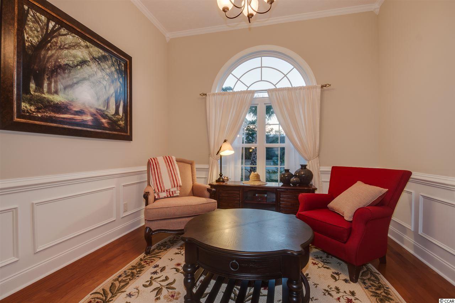
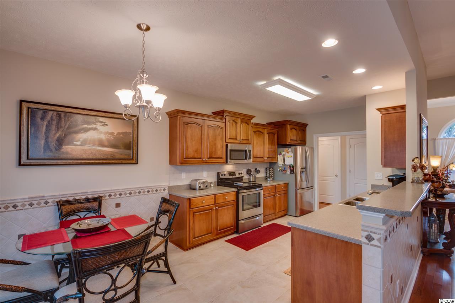
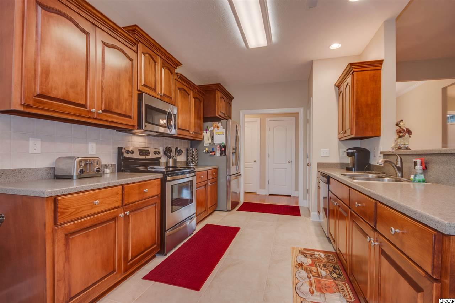
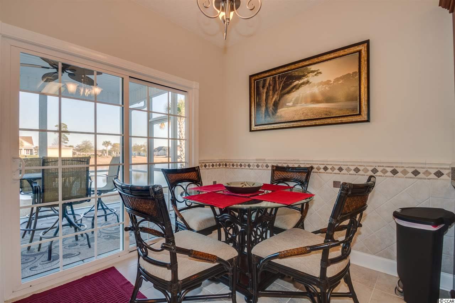
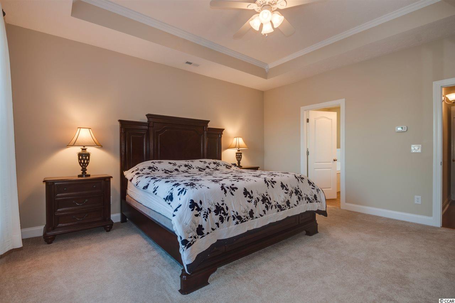
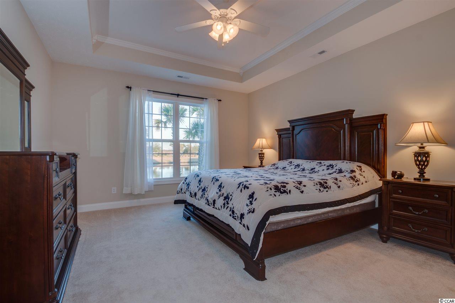
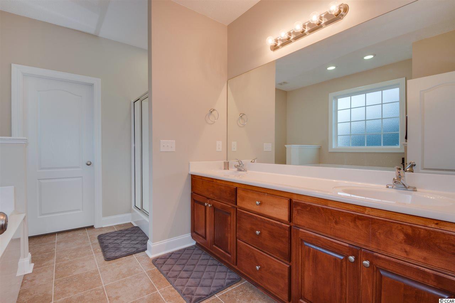
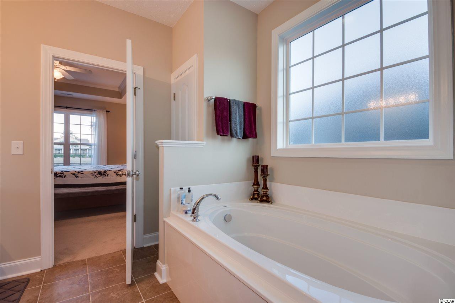
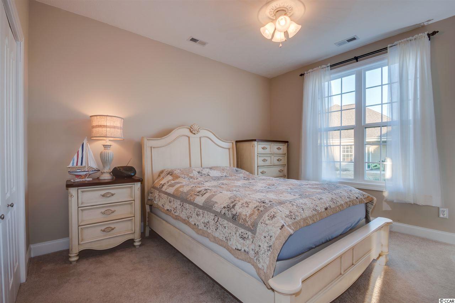
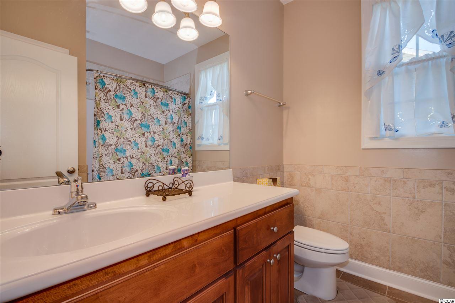
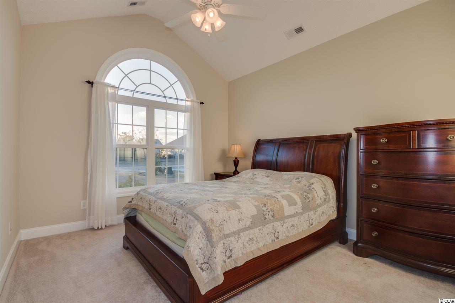
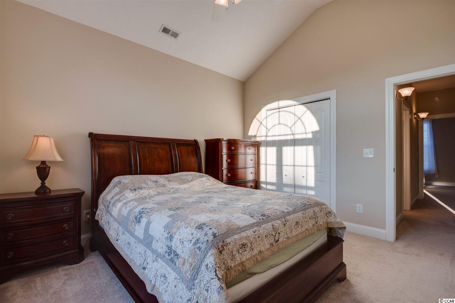
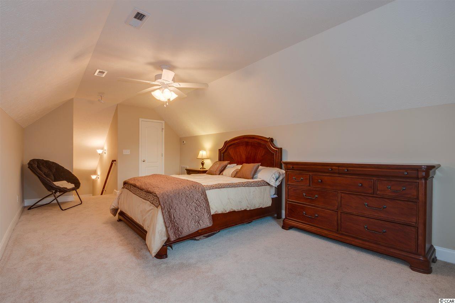
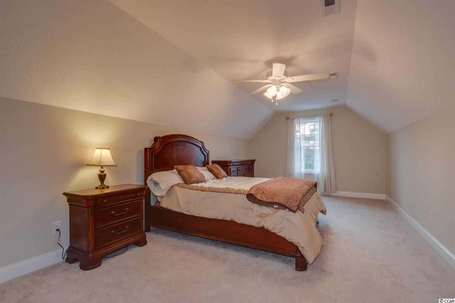
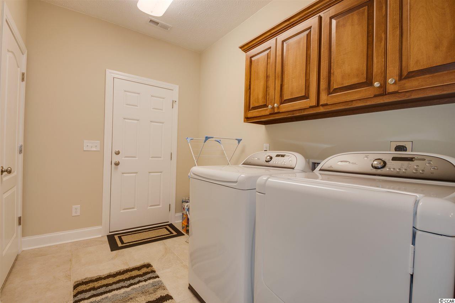
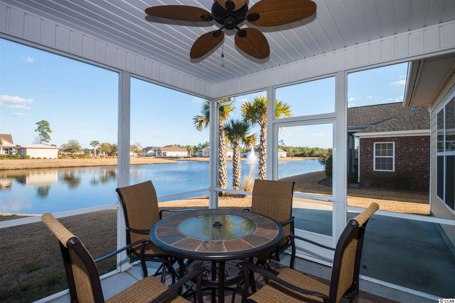
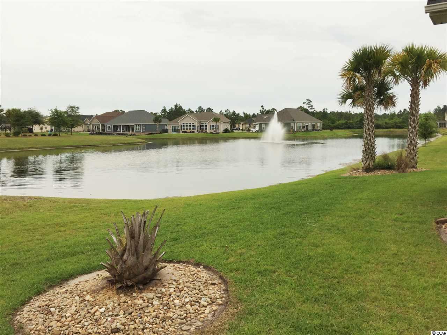
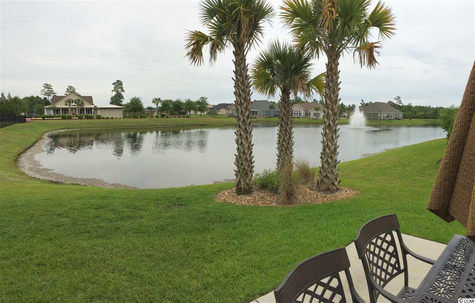
 MLS# 908235
MLS# 908235 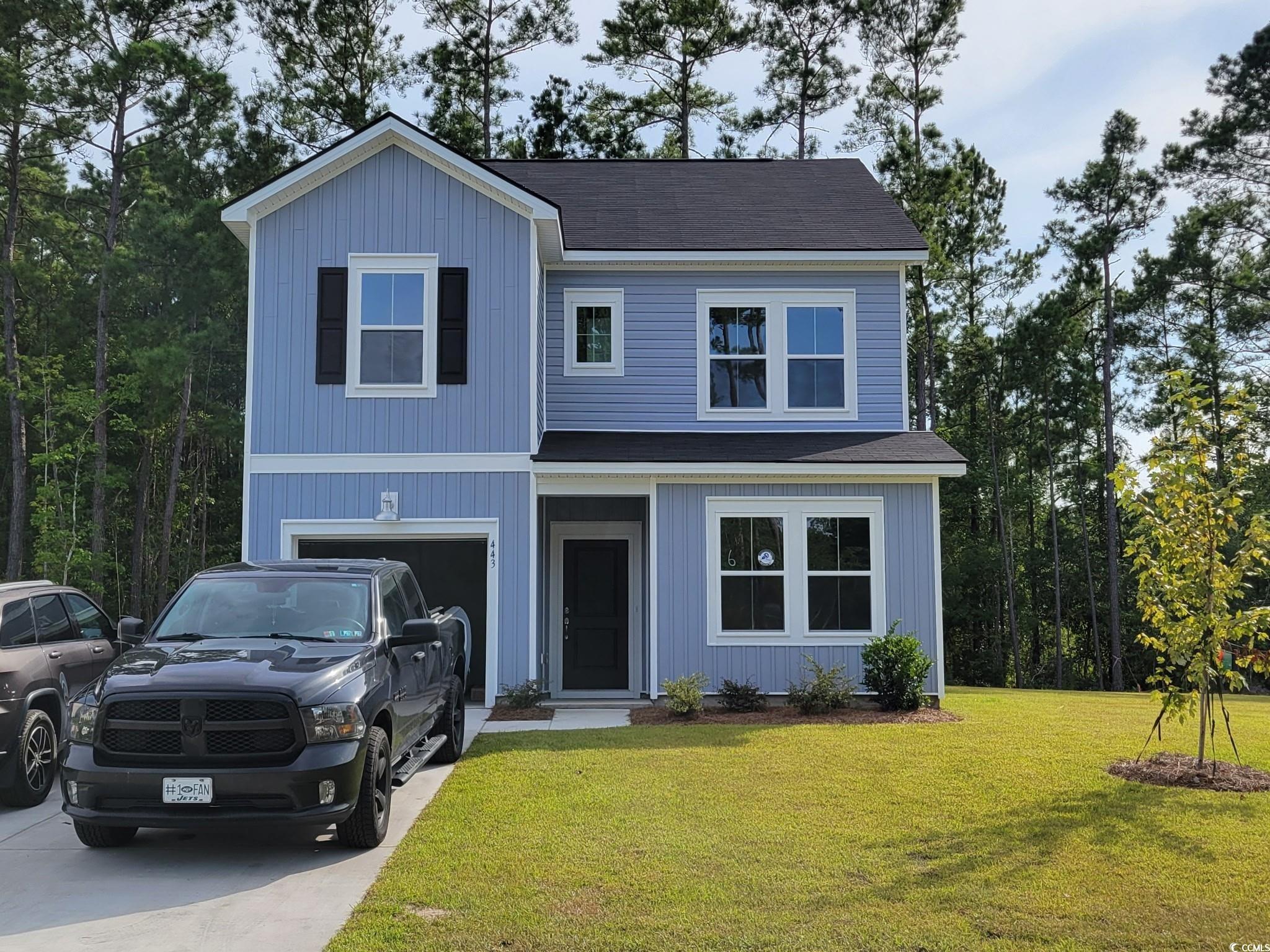
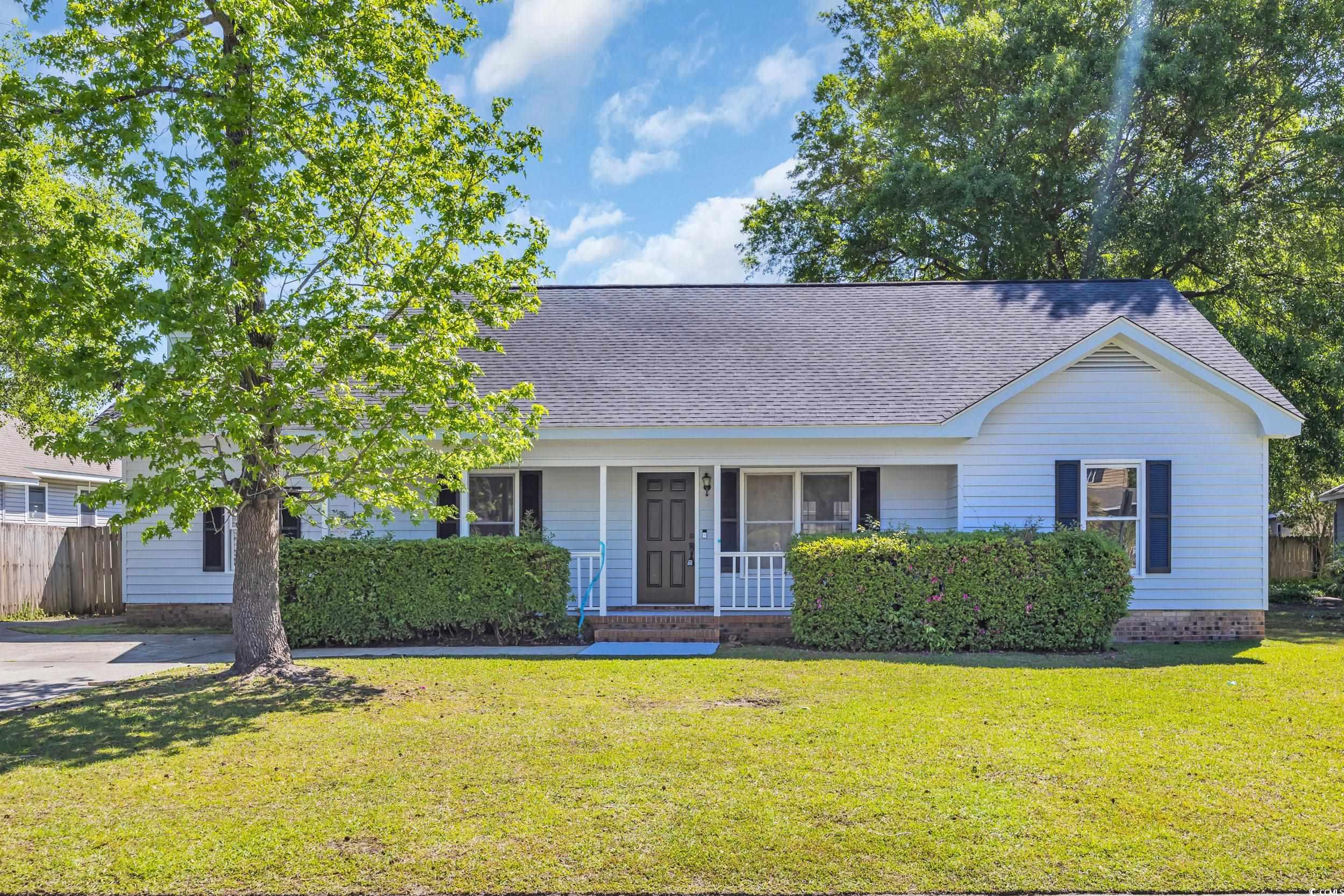
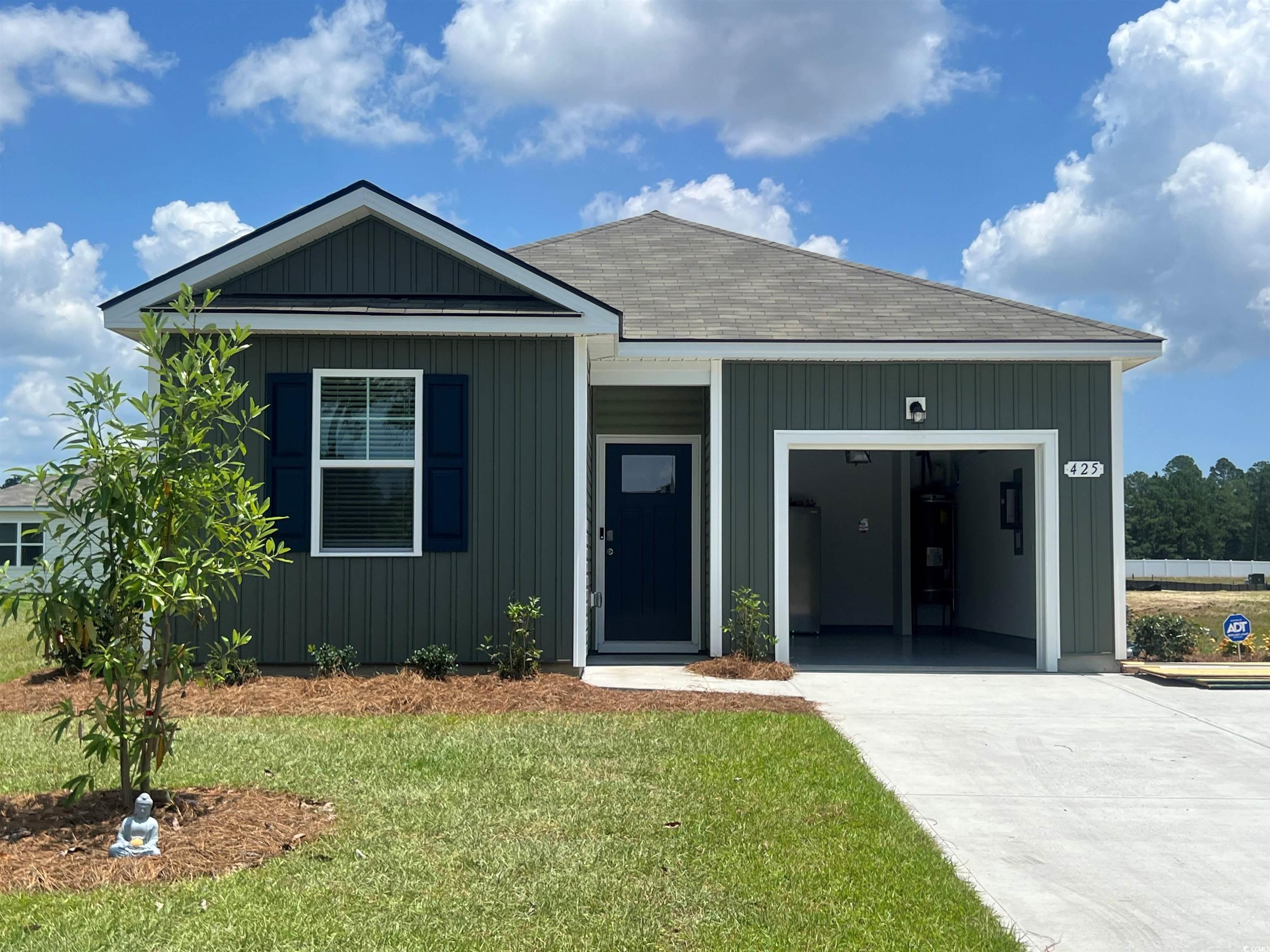

 Provided courtesy of © Copyright 2025 Coastal Carolinas Multiple Listing Service, Inc.®. Information Deemed Reliable but Not Guaranteed. © Copyright 2025 Coastal Carolinas Multiple Listing Service, Inc.® MLS. All rights reserved. Information is provided exclusively for consumers’ personal, non-commercial use, that it may not be used for any purpose other than to identify prospective properties consumers may be interested in purchasing.
Images related to data from the MLS is the sole property of the MLS and not the responsibility of the owner of this website. MLS IDX data last updated on 07-27-2025 6:47 PM EST.
Any images related to data from the MLS is the sole property of the MLS and not the responsibility of the owner of this website.
Provided courtesy of © Copyright 2025 Coastal Carolinas Multiple Listing Service, Inc.®. Information Deemed Reliable but Not Guaranteed. © Copyright 2025 Coastal Carolinas Multiple Listing Service, Inc.® MLS. All rights reserved. Information is provided exclusively for consumers’ personal, non-commercial use, that it may not be used for any purpose other than to identify prospective properties consumers may be interested in purchasing.
Images related to data from the MLS is the sole property of the MLS and not the responsibility of the owner of this website. MLS IDX data last updated on 07-27-2025 6:47 PM EST.
Any images related to data from the MLS is the sole property of the MLS and not the responsibility of the owner of this website.