Murrells Inlet, SC 29576
- 2Beds
- 2Full Baths
- N/AHalf Baths
- 1,104SqFt
- 1985Year Built
- 0.11Acres
- MLS# 2506674
- Residential
- Detached
- Sold
- Approx Time on Market2 months, 10 days
- AreaGarden City Mainland & Pennisula
- CountyHorry
- Subdivision Salters Cove
Overview
Nestled in the welcoming seaside community of Salters Cove, this inviting 2 bedroom 2 bath home is blocks from the stunning Garden City Beaches. It's the perfect escape for anyone looking to enjoy coastal living. The open concept living space features a spacious living/kitchen/dining area, ideal for family gatherings and entertaining. Two generous bedrooms offer comfort, while a versatile flex room can easily serve as a third bedroom, bunkroom, or home office. The master ensuite includes an upgraded stone shower, adding a touch of luxury to your retreat. Only detached 2 car in development! Relax on the patio with your morning coffee or unwind with evening cocktails. An attached storage shed and outdoor shower make it easy to wash off the sand after a day at the beach. The Salters Cove community offers exceptional amenities, including a clubhouse, resort-style pool, tennis and pickleball courts, a playground, shuffleboard, and a tranquil fishing pond. Plus, the home is ideally located just a short golf cart ride from the Atlantic Ocean, grocery stores, dining, fishing piers, entertainment, and everything else the Grand Strand has to offer. Whether you're thinking of a man cave or just another chill spot the air conditioned garage is just the space. With ample parking and additional storage in the double detached garage and extended driveway, this home is the perfect coastal sanctuary.
Sale Info
Listing Date: 03-18-2025
Sold Date: 05-29-2025
Aprox Days on Market:
2 month(s), 10 day(s)
Listing Sold:
1 month(s), 29 day(s) ago
Asking Price: $389,500
Selling Price: $352,000
Price Difference:
Reduced By $22,000
Agriculture / Farm
Grazing Permits Blm: ,No,
Horse: No
Grazing Permits Forest Service: ,No,
Other Structures: SecondGarage
Grazing Permits Private: ,No,
Irrigation Water Rights: ,No,
Farm Credit Service Incl: ,No,
Crops Included: ,No,
Association Fees / Info
Hoa Frequency: Monthly
Hoa Fees: 69
Hoa: Yes
Hoa Includes: CommonAreas, LegalAccounting, Pools
Community Features: Clubhouse, GolfCartsOk, RecreationArea, TennisCourts, LongTermRentalAllowed, Pool
Assoc Amenities: Clubhouse, OwnerAllowedGolfCart, OwnerAllowedMotorcycle, PetRestrictions, TenantAllowedGolfCart, TennisCourts
Bathroom Info
Total Baths: 2.00
Fullbaths: 2
Room Features
DiningRoom: KitchenDiningCombo, LivingDiningRoom, VaultedCeilings
Kitchen: BreakfastBar, KitchenIsland, Pantry
LivingRoom: CeilingFans, VaultedCeilings
Other: BedroomOnMainLevel, Workshop
Bedroom Info
Beds: 2
Building Info
New Construction: No
Levels: One
Year Built: 1985
Mobile Home Remains: ,No,
Zoning: Res
Buyer Compensation
Exterior Features
Spa: No
Patio and Porch Features: FrontPorch, Patio
Pool Features: Community, OutdoorPool
Foundation: Crawlspace
Exterior Features: Patio
Financial
Lease Renewal Option: ,No,
Garage / Parking
Parking Capacity: 4
Garage: Yes
Carport: No
Parking Type: Detached, Garage, TwoCarGarage, GolfCartGarage, GarageDoorOpener
Open Parking: No
Attached Garage: No
Garage Spaces: 2
Green / Env Info
Interior Features
Floor Cover: LuxuryVinyl, LuxuryVinylPlank
Fireplace: No
Laundry Features: WasherHookup
Furnished: Unfurnished
Interior Features: BreakfastBar, BedroomOnMainLevel, KitchenIsland, Workshop
Appliances: Dishwasher, Disposal, Range, Refrigerator
Lot Info
Lease Considered: ,No,
Lease Assignable: ,No,
Acres: 0.11
Land Lease: No
Lot Description: Rectangular, RectangularLot
Misc
Pool Private: No
Pets Allowed: OwnerOnly, Yes
Offer Compensation
Other School Info
Property Info
County: Horry
View: No
Senior Community: No
Stipulation of Sale: None
Habitable Residence: ,No,
Property Sub Type Additional: Detached
Property Attached: No
Disclosures: SellerDisclosure
Rent Control: No
Construction: Resale
Room Info
Basement: ,No,
Basement: CrawlSpace
Sold Info
Sold Date: 2025-05-29T00:00:00
Sqft Info
Building Sqft: 1560
Living Area Source: Assessor
Sqft: 1104
Tax Info
Unit Info
Utilities / Hvac
Heating: Central
Cooling: CentralAir
Electric On Property: No
Cooling: Yes
Heating: Yes
Waterfront / Water
Waterfront: No
Schools
Elem: Seaside Elementary School
Middle: Saint James Intermediate School
High: Saint James High School
Directions
First right onto Main Sail Court. 2nd house on right.Courtesy of Realty One Group Docksidesouth


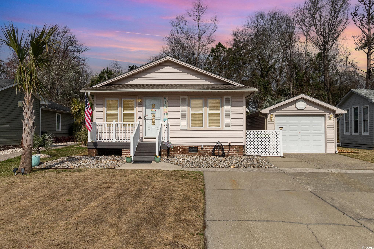
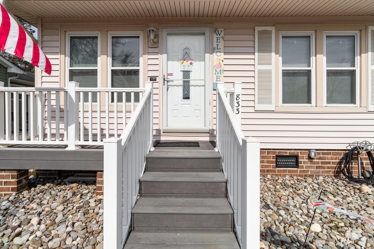
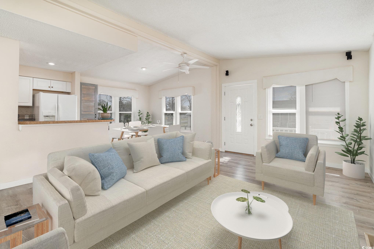
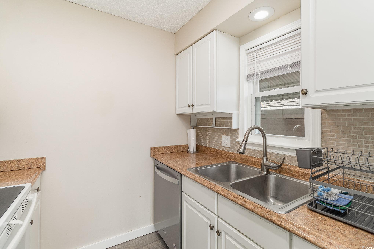
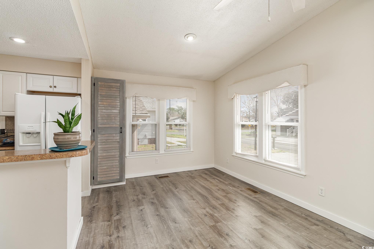
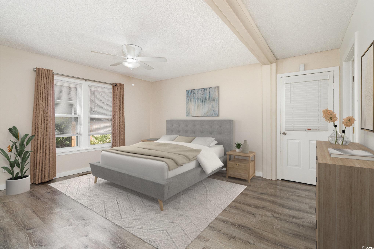
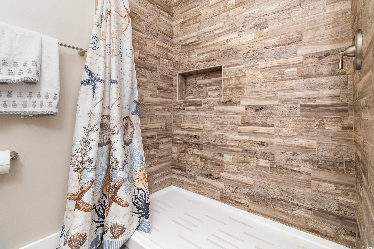
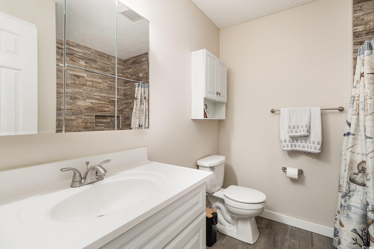
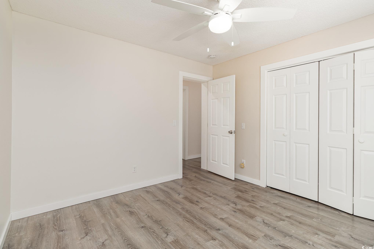
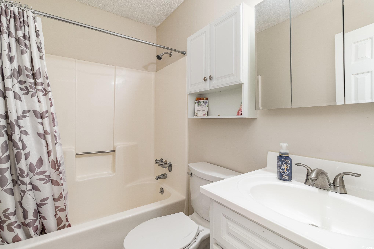
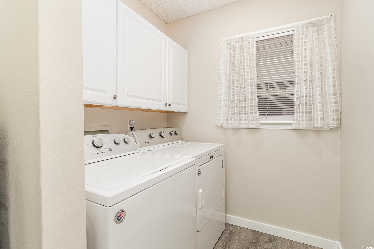
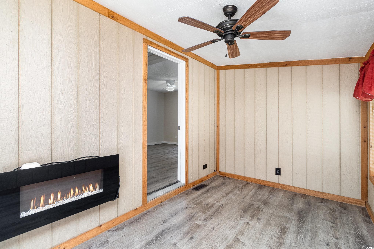
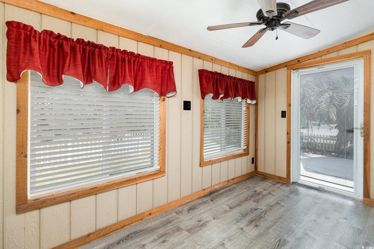
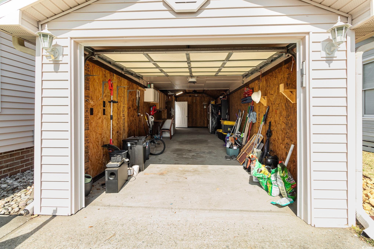
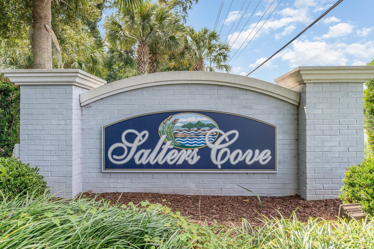
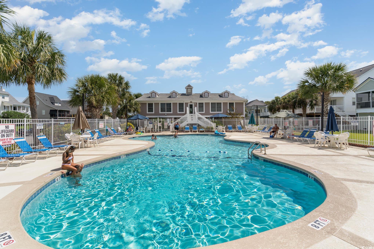
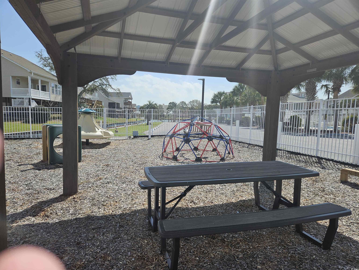
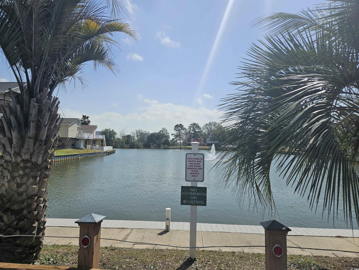
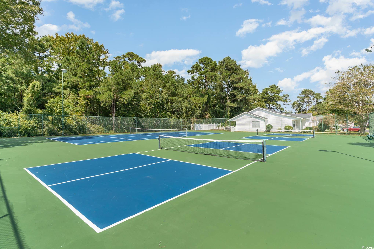
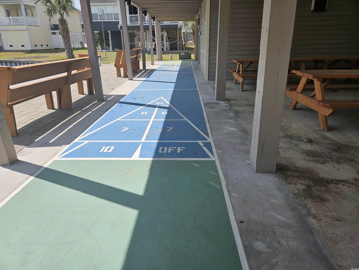
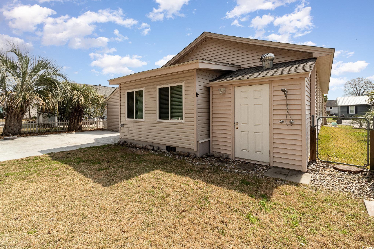
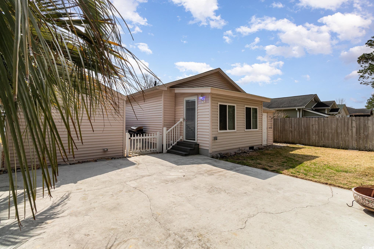
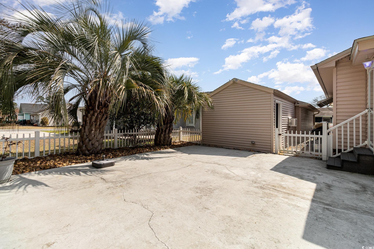
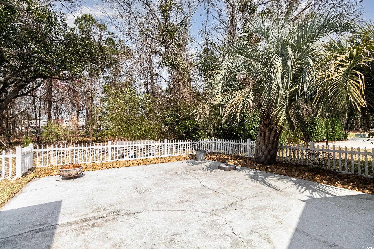


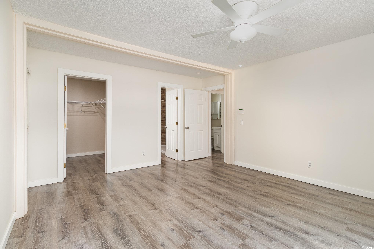
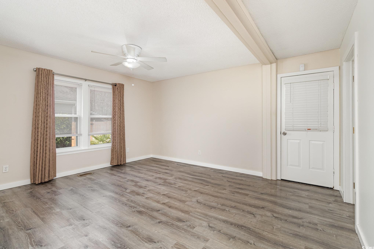
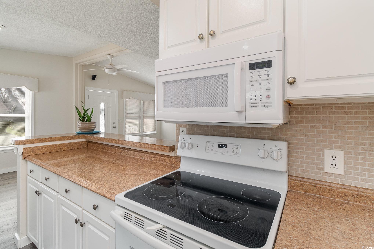
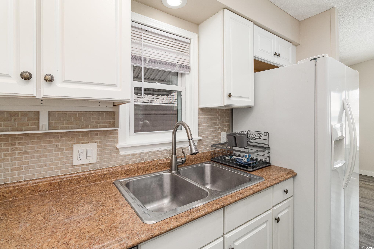
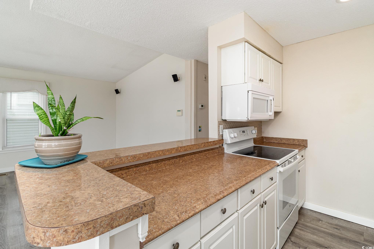
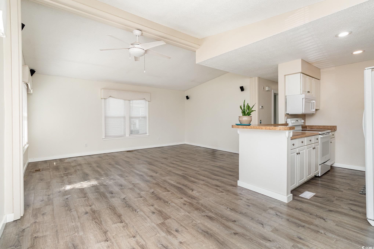
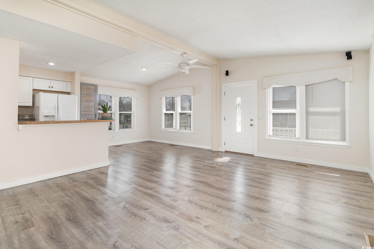
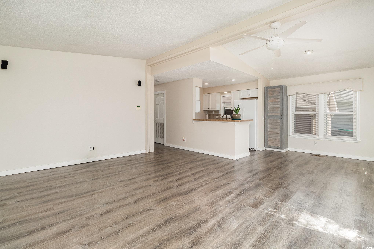
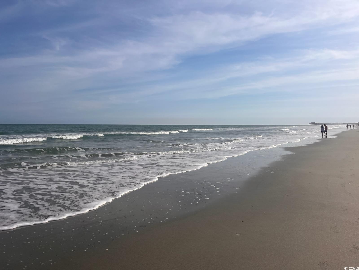
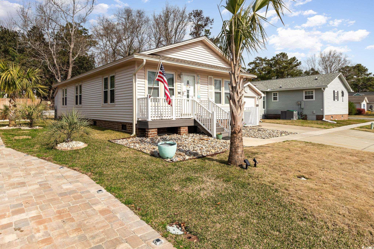
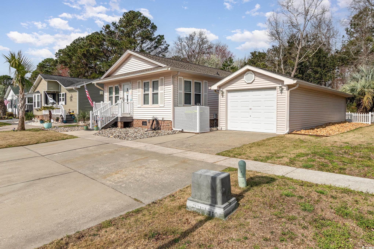


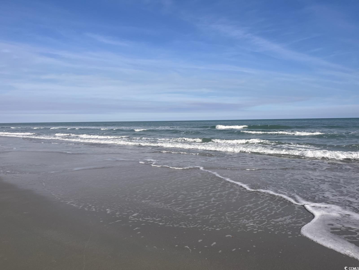
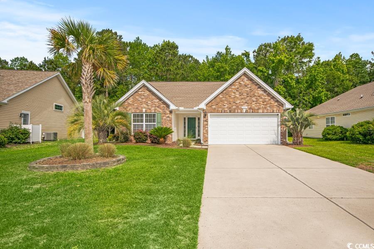
 MLS# 2512708
MLS# 2512708 

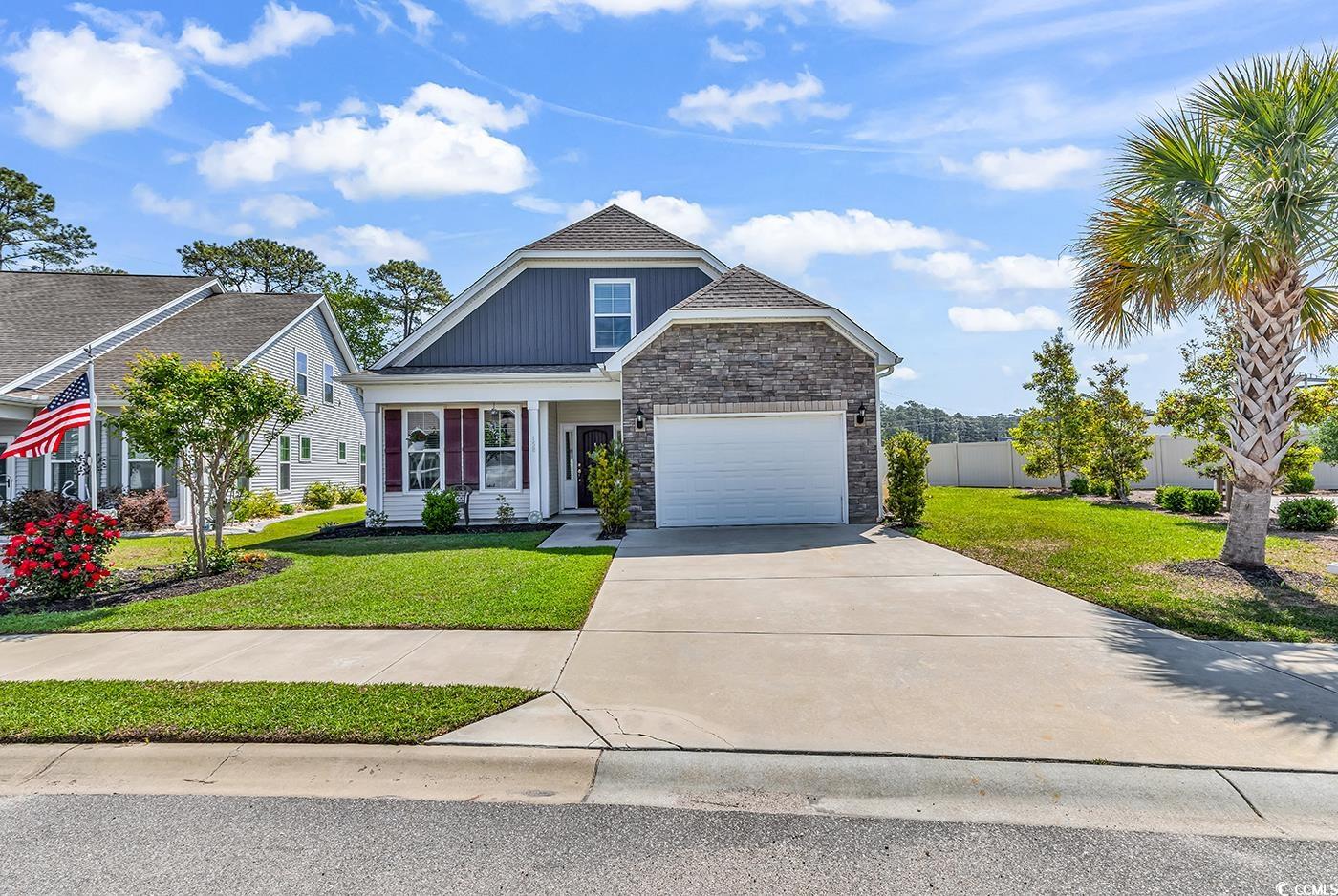
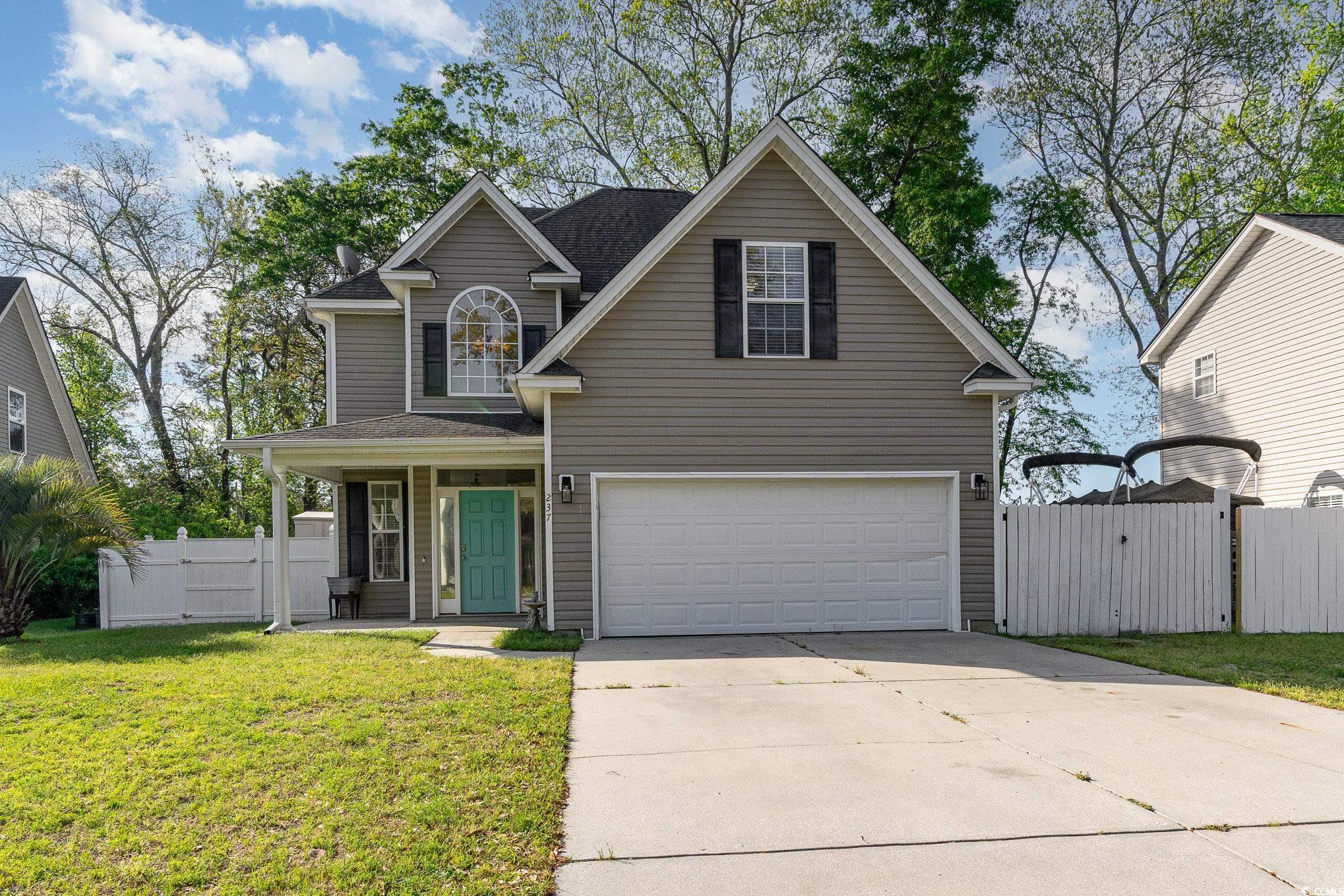
 Provided courtesy of © Copyright 2025 Coastal Carolinas Multiple Listing Service, Inc.®. Information Deemed Reliable but Not Guaranteed. © Copyright 2025 Coastal Carolinas Multiple Listing Service, Inc.® MLS. All rights reserved. Information is provided exclusively for consumers’ personal, non-commercial use, that it may not be used for any purpose other than to identify prospective properties consumers may be interested in purchasing.
Images related to data from the MLS is the sole property of the MLS and not the responsibility of the owner of this website. MLS IDX data last updated on 07-28-2025 2:20 PM EST.
Any images related to data from the MLS is the sole property of the MLS and not the responsibility of the owner of this website.
Provided courtesy of © Copyright 2025 Coastal Carolinas Multiple Listing Service, Inc.®. Information Deemed Reliable but Not Guaranteed. © Copyright 2025 Coastal Carolinas Multiple Listing Service, Inc.® MLS. All rights reserved. Information is provided exclusively for consumers’ personal, non-commercial use, that it may not be used for any purpose other than to identify prospective properties consumers may be interested in purchasing.
Images related to data from the MLS is the sole property of the MLS and not the responsibility of the owner of this website. MLS IDX data last updated on 07-28-2025 2:20 PM EST.
Any images related to data from the MLS is the sole property of the MLS and not the responsibility of the owner of this website.