Pawleys Island, SC 29585
- 5Beds
- 4Full Baths
- 1Half Baths
- 5,480SqFt
- 2015Year Built
- 0.48Acres
- MLS# 2508305
- Residential
- Detached
- Sold
- Approx Time on Market3 months, 24 days
- AreaPawleys Island Area-Litchfield Mainland
- CountyGeorgetown
- Subdivision The Reserve
Overview
This custom-crafted home blends timeless Southern tradition with Lowcountry Coastal Craftsman style, creating the perfectly Pawleys lifestyle youve dreamt of. Located in the gated, amenity-rich community of The Reserve, this residence captures elegance and comfort with thoughtful architectural details, generous living spaces, and superior craftsmanship throughout. A full-length front porch, gabled dormers, stacked stone accents, and barn-style garage doors offer classic curb appeal, while inside, 10-foot ceilings, crisp millwork, hand-scraped walnut floors, and coffered ceilings create a welcoming interior. The foyer opens to a formal dining room with tray ceilings and plantation shutters, while the spacious living room is filled with natural light and offers serene views. The show-stopping kitchen features white cabinetry to the ceiling, granite counters, dual islands, a Thermador 6-burner gas range with custom hood, double ovens, and a bright breakfast nook overlooking the lake. A walk-in butlers pantry adds storage and prep spaceideal for entertaining. Nearby sliding barn doors lead to the keeping room, a cozy, light-filled space with a stacked stone fireplaceperfect for relaxed gatherings or quiet mornings. The main-level primary suite includes a tray ceiling, spa-like ensuite bath with dual vanities, soaking tub, tiled walk-in shower, and a large dressing room-style closet. Two additional main-floor guest suites offer walk-in closets and private baths, ideal for guests or multi-generational living. A tucked-away home office/study offers peaceful productivity with bay-style windows and hardwood flooring. The laundry/mudroom is both functional and stylish, with checkerboard tile floors, utility sink, and useful workspace and cabinetry. Upstairs, a spacious bonus room features a wet bar, wine fridge, and microwaveperfect for entertaining or relaxing. Two more bedrooms upstairs offer flexible space for guests or hobbies and share a full bath with a sleek walk-in shower. Tons of storage includes a large, climate-controlled walk-in attic, secondary attic, and ample closets. Outdoors, a curved stamped concrete patio is ideal for grilling or lounging, with a fenced backyard overlooking a tranquil lake and two fountains. The oversized garage provides room for bikes, beach gear, and tools, with a garden entry and a framed, floored workshop/storage space above thats ready to customize. Built with 2x6 exterior walls, solid core doors, California corners, two ManaBloc plumbing panels, two Rinnai tankless water heaters, three HVAC units plus attic mini-split, and high-impact windows/doors, this home combines beauty with high efficiency and lasting quality. Enjoy access to The Reserves Greg Norman-designed golf course and The Harbor Club with marina and dining, plus private beach access through Litchfield by the Sea with clubhouse, tennis, trails, and more. Golf and Harbor Club memberships are optional. Welcome to a life well-lived in Pawleys Islandwhere refined design meets relaxed coastal living.
Sale Info
Listing Date: 04-03-2025
Sold Date: 07-28-2025
Aprox Days on Market:
3 month(s), 24 day(s)
Listing Sold:
1 month(s), 8 day(s) ago
Asking Price: $1,975,000
Selling Price: $1,875,000
Price Difference:
Reduced By $100,000
Agriculture / Farm
Grazing Permits Blm: ,No,
Horse: No
Grazing Permits Forest Service: ,No,
Grazing Permits Private: ,No,
Irrigation Water Rights: ,No,
Farm Credit Service Incl: ,No,
Crops Included: ,No,
Association Fees / Info
Hoa Frequency: Monthly
Hoa Fees: 314
Hoa: Yes
Hoa Includes: AssociationManagement, CommonAreas, Internet, LegalAccounting, Recycling, RecreationFacilities, Security, Trash
Community Features: Beach, BoatFacilities, Clubhouse, GolfCartsOk, Gated, Other, PrivateBeach, RecreationArea, TennisCourts, Golf, LongTermRentalAllowed
Assoc Amenities: BeachRights, BoatRamp, Clubhouse, Gated, OwnerAllowedGolfCart, Other, PrivateMembership, Security, TennisCourts
Bathroom Info
Total Baths: 5.00
Halfbaths: 1
Fullbaths: 4
Room Dimensions
Bedroom1: 14.3x12.6
Bedroom2: 12.8x12.6
Bedroom3: 20x15.8
DiningRoom: 11.1x15
GreatRoom: 26.2x15.6
LivingRoom: 20.4x18
PrimaryBedroom: 19.9x20
Room Level
Bedroom1: First
Bedroom2: First
Bedroom3: Second
PrimaryBedroom: First
Room Features
DiningRoom: TrayCeilings, SeparateFormalDiningRoom
FamilyRoom: WetBar, CeilingFans
Kitchen: BreakfastBar, BreakfastArea, KitchenExhaustFan, KitchenIsland, Pantry, StainlessSteelAppliances, SolidSurfaceCounters
Other: BedroomOnMainLevel, EntranceFoyer, GameRoom, Library, Other, Workshop
Bedroom Info
Beds: 5
Building Info
New Construction: No
Levels: Two
Year Built: 2015
Mobile Home Remains: ,No,
Zoning: RES
Construction Materials: HardiplankType, Other
Builders Name: Gallagher Custom Homes
Builder Model: Custom
Buyer Compensation
Exterior Features
Spa: No
Patio and Porch Features: FrontPorch, Patio
Foundation: Other
Exterior Features: Fence, SprinklerIrrigation, Other, Patio
Financial
Lease Renewal Option: ,No,
Garage / Parking
Parking Capacity: 2
Garage: Yes
Carport: No
Parking Type: Attached, TwoCarGarage, Garage
Open Parking: No
Attached Garage: Yes
Garage Spaces: 2
Green / Env Info
Green Energy Efficient: Doors, Windows
Interior Features
Floor Cover: Carpet, Tile, Wood
Door Features: InsulatedDoors
Fireplace: Yes
Laundry Features: WasherHookup
Furnished: Unfurnished
Interior Features: Attic, Fireplace, Other, PullDownAtticStairs, PermanentAtticStairs, SplitBedrooms, BreakfastBar, BedroomOnMainLevel, BreakfastArea, EntranceFoyer, KitchenIsland, StainlessSteelAppliances, SolidSurfaceCounters, Workshop
Appliances: DoubleOven, Dishwasher, Disposal, Microwave, Range, Refrigerator, RangeHood, Dryer, Washer
Lot Info
Lease Considered: ,No,
Lease Assignable: ,No,
Acres: 0.48
Lot Size: 119x169x124x174
Land Lease: No
Lot Description: NearGolfCourse, IrregularLot, LakeFront, OutsideCityLimits, PondOnLot
Misc
Pool Private: No
Offer Compensation
Other School Info
Property Info
County: Georgetown
View: No
Senior Community: No
Stipulation of Sale: None
Habitable Residence: ,No,
Property Sub Type Additional: Detached
Property Attached: No
Security Features: GatedCommunity, SmokeDetectors, SecurityService
Disclosures: CovenantsRestrictionsDisclosure,SellerDisclosure
Rent Control: No
Construction: Resale
Room Info
Basement: ,No,
Sold Info
Sold Date: 2025-07-28T00:00:00
Sqft Info
Building Sqft: 7017
Living Area Source: Plans
Sqft: 5480
Tax Info
Unit Info
Utilities / Hvac
Heating: Central, Electric
Cooling: CentralAir
Electric On Property: No
Cooling: Yes
Utilities Available: CableAvailable, ElectricityAvailable, PhoneAvailable, SewerAvailable, UndergroundUtilities, WaterAvailable
Heating: Yes
Water Source: Public
Waterfront / Water
Waterfront: Yes
Waterfront Features: Pond
Courtesy of Cb Sea Coast Advantage Pi - Office: 843-237-9824


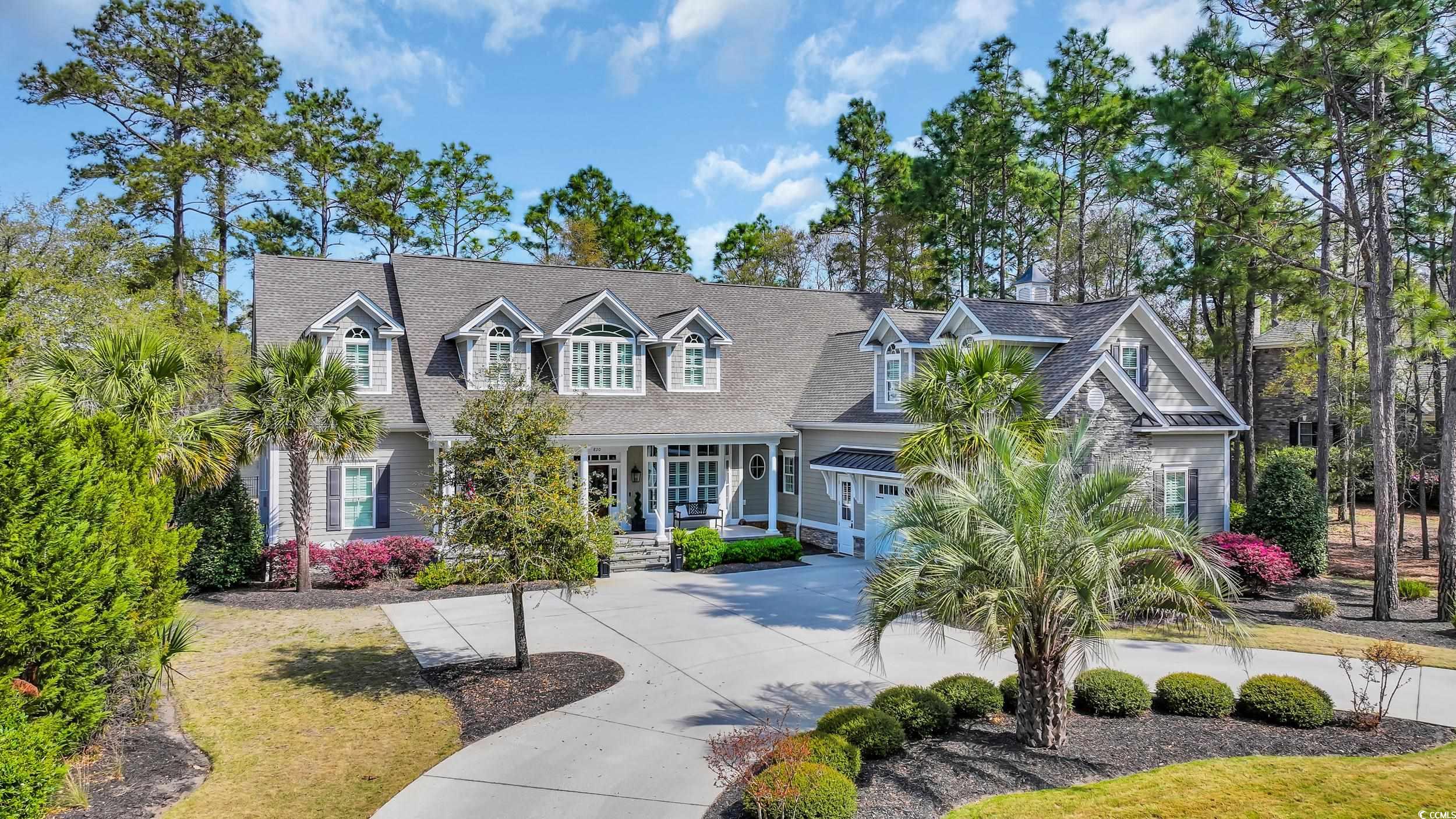

 MLS# 2408487
MLS# 2408487 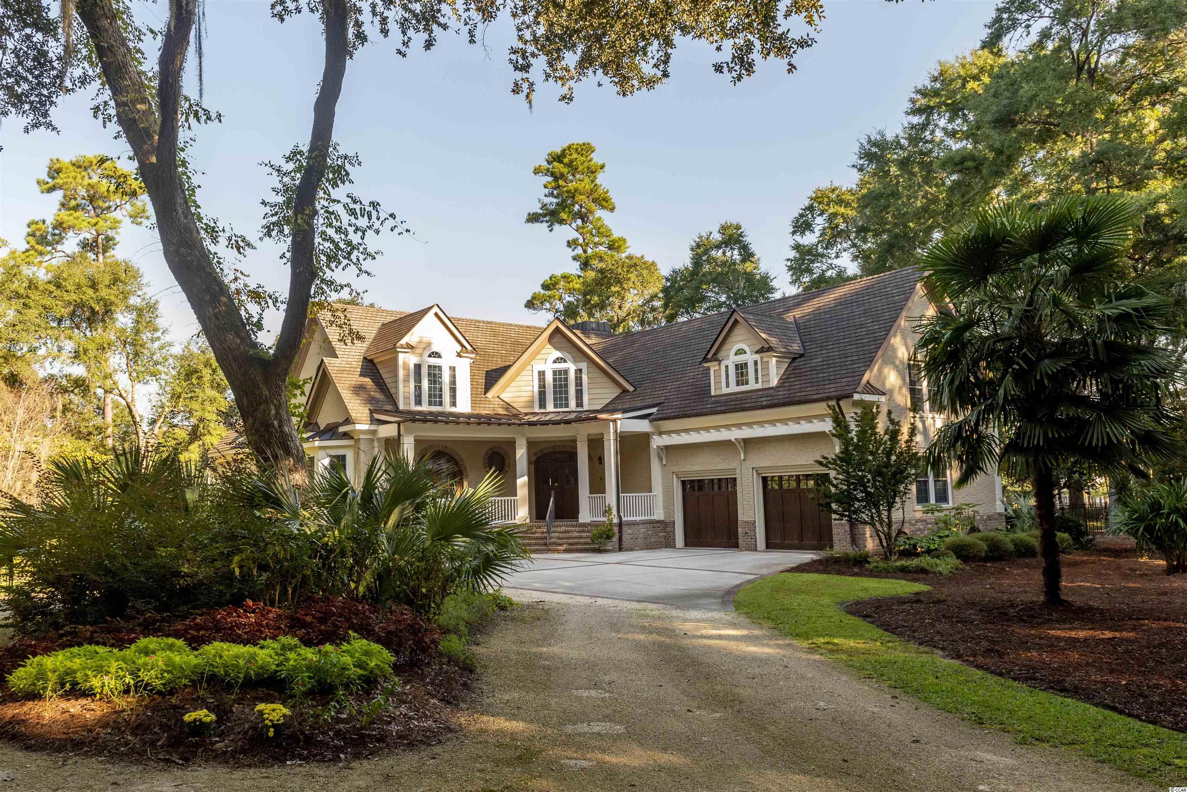
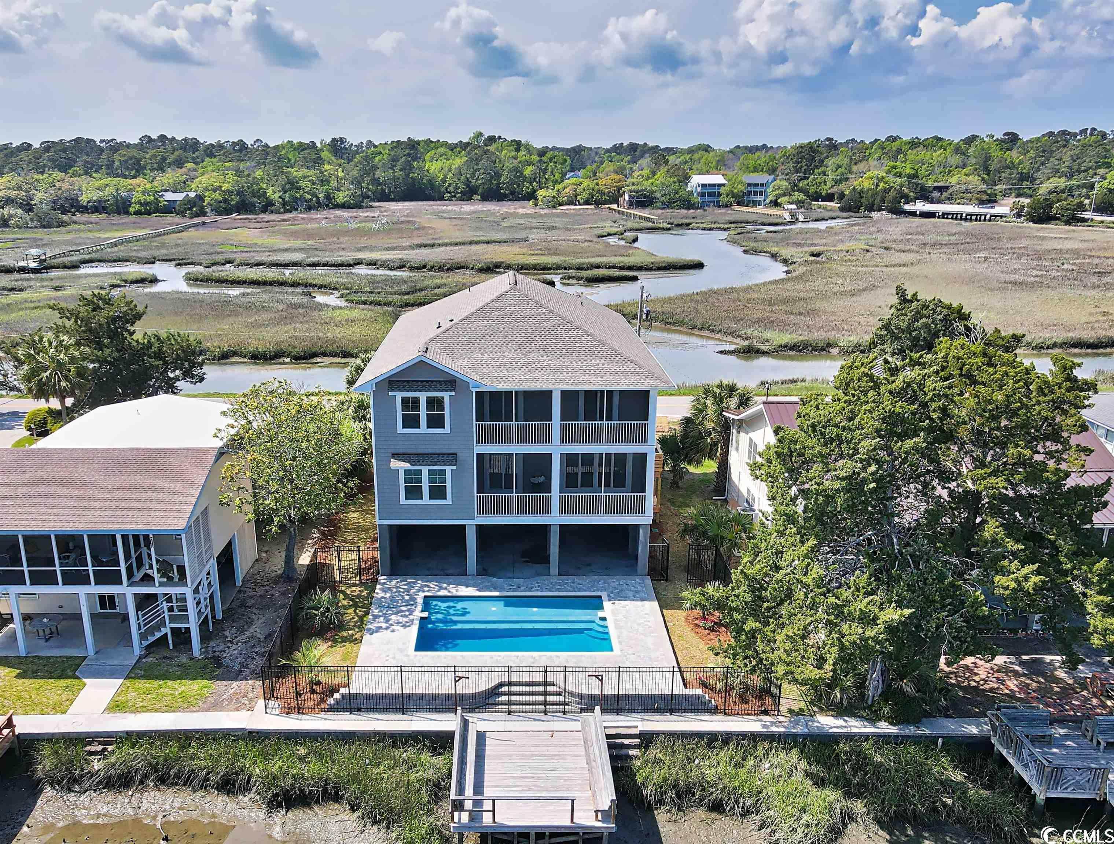
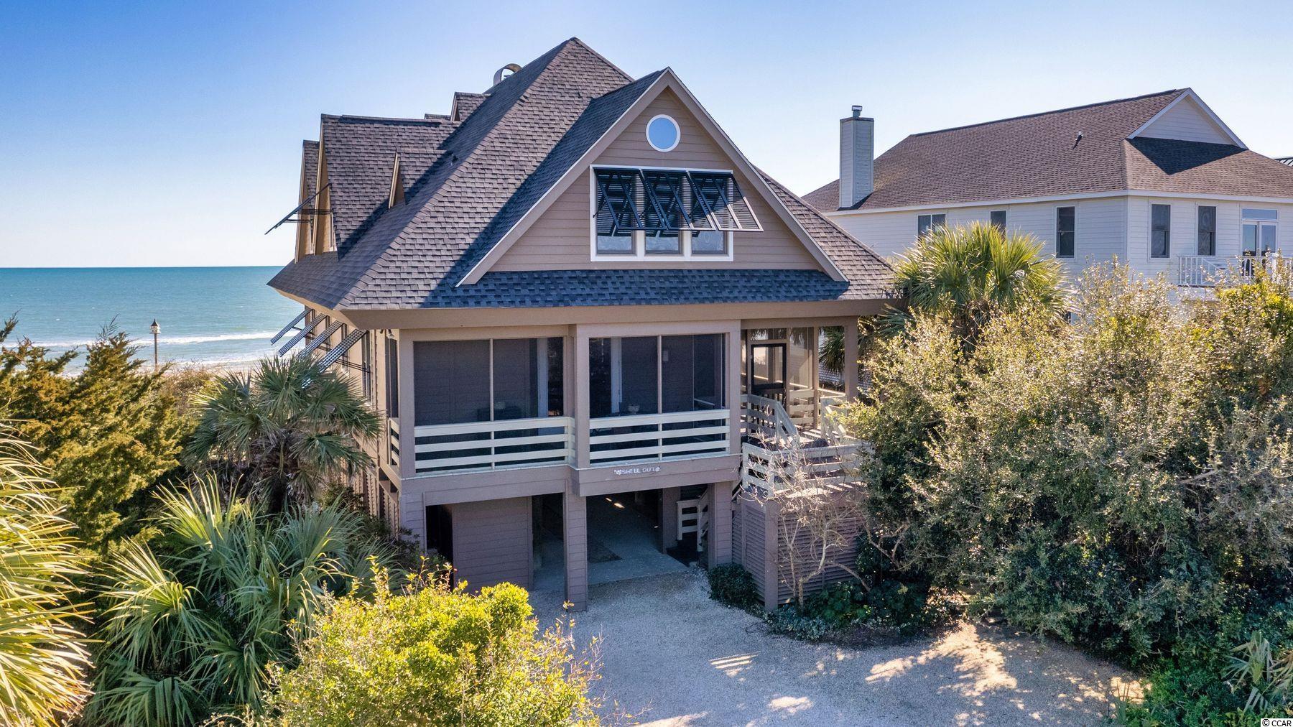
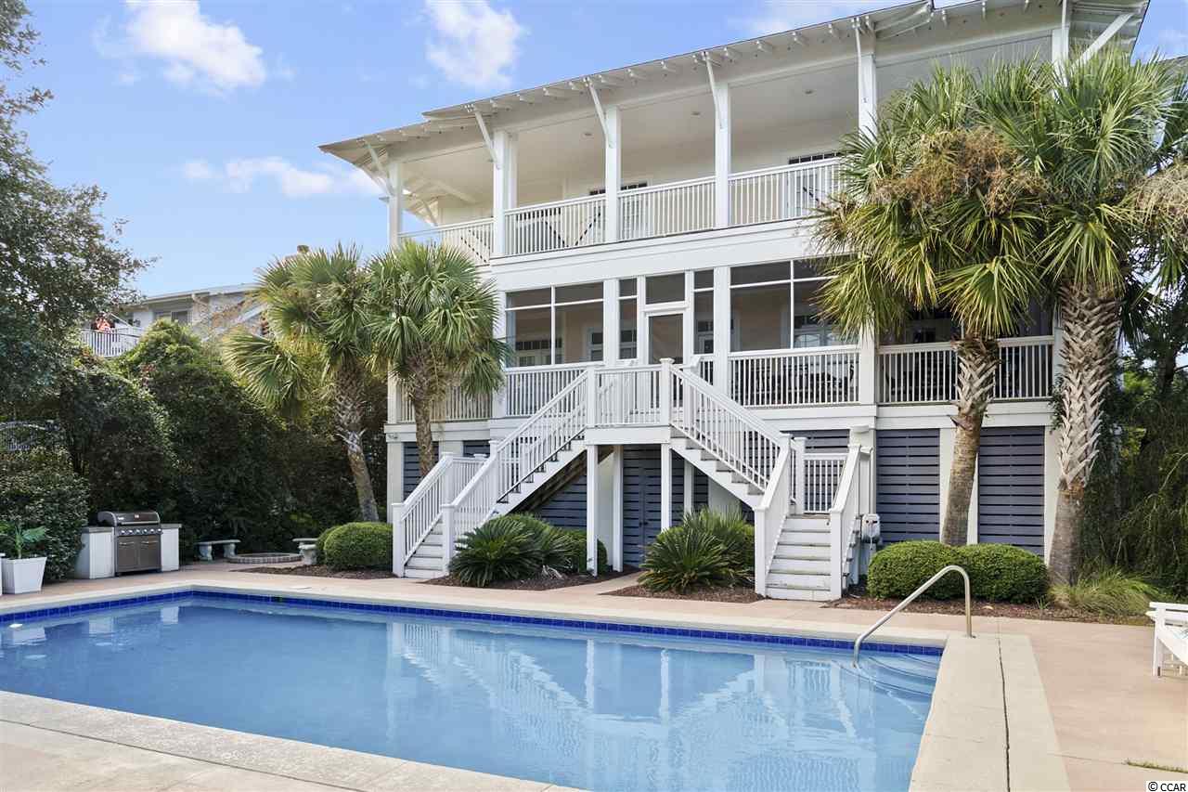
 Provided courtesy of © Copyright 2025 Coastal Carolinas Multiple Listing Service, Inc.®. Information Deemed Reliable but Not Guaranteed. © Copyright 2025 Coastal Carolinas Multiple Listing Service, Inc.® MLS. All rights reserved. Information is provided exclusively for consumers’ personal, non-commercial use, that it may not be used for any purpose other than to identify prospective properties consumers may be interested in purchasing.
Images related to data from the MLS is the sole property of the MLS and not the responsibility of the owner of this website. MLS IDX data last updated on 09-05-2025 5:17 PM EST.
Any images related to data from the MLS is the sole property of the MLS and not the responsibility of the owner of this website.
Provided courtesy of © Copyright 2025 Coastal Carolinas Multiple Listing Service, Inc.®. Information Deemed Reliable but Not Guaranteed. © Copyright 2025 Coastal Carolinas Multiple Listing Service, Inc.® MLS. All rights reserved. Information is provided exclusively for consumers’ personal, non-commercial use, that it may not be used for any purpose other than to identify prospective properties consumers may be interested in purchasing.
Images related to data from the MLS is the sole property of the MLS and not the responsibility of the owner of this website. MLS IDX data last updated on 09-05-2025 5:17 PM EST.
Any images related to data from the MLS is the sole property of the MLS and not the responsibility of the owner of this website.