Pawleys Island, SC 29585
- 4Beds
- 2Full Baths
- N/AHalf Baths
- 2,100SqFt
- 1996Year Built
- 0.27Acres
- MLS# 1500621
- Residential
- Detached
- Sold
- Approx Time on Market4 months, 11 days
- Area44a Pawleys Island Mainland
- CountyGeorgetown
- Subdivision Ricefields Plantation
Overview
This newly renovated, move-in-ready property, is located in the beautiful Ricefields Planatation in the heart of Pawleys Island. It is a single level, 4BR/2BA home with split bedroom, single story floor plan, fireplace in great room, Master Bedroom has tray ceiling, walk-in and linen closets, master bath has double sinks/vanity, shower and Whirlpool tub. The kitchen boasts breakfast bar/nook, pantry, ceiling fan and more. Additional features it comes with a 1 year home warranty, a large Carolina Room 18x14, laundry/utility room, gutters, security system, private & low maintenance backyard, invisible dog fence, skylights, patio and so much more. Check out the beautiful Ricefields Plantation today! *All measurements are approximate, not guaranteed. Buyer is responsible for verification.
Sale Info
Listing Date: 01-09-2015
Sold Date: 05-21-2015
Aprox Days on Market:
4 month(s), 11 day(s)
Listing Sold:
10 Year(s), 2 month(s), 15 day(s) ago
Asking Price: $329,900
Selling Price: $310,000
Price Difference:
Reduced By $19,900
Agriculture / Farm
Grazing Permits Blm: ,No,
Horse: No
Grazing Permits Forest Service: ,No,
Grazing Permits Private: ,No,
Irrigation Water Rights: ,No,
Farm Credit Service Incl: ,No,
Crops Included: ,No,
Association Fees / Info
Hoa Frequency: SemiAnnually
Hoa Fees: 67
Hoa: 1
Community Features: Clubhouse, Pool, RecreationArea, LongTermRentalAllowed
Assoc Amenities: Clubhouse, OwnerAllowedMotorcycle, Pool
Bathroom Info
Total Baths: 2.00
Fullbaths: 2
Bedroom Info
Beds: 4
Building Info
New Construction: No
Levels: One
Year Built: 1996
Mobile Home Remains: ,No,
Zoning: RES
Style: Ranch
Construction Materials: Brick, VinylSiding, WoodFrame
Buyer Compensation
Exterior Features
Spa: No
Patio and Porch Features: FrontPorch, Patio
Window Features: Skylights
Pool Features: Association, Community
Foundation: Slab
Exterior Features: SprinklerIrrigation, Patio
Financial
Lease Renewal Option: ,No,
Garage / Parking
Parking Capacity: 4
Garage: Yes
Carport: No
Parking Type: Attached, Garage, TwoCarGarage, GarageDoorOpener
Open Parking: No
Attached Garage: Yes
Garage Spaces: 2
Green / Env Info
Green Energy Efficient: Doors, Windows
Interior Features
Floor Cover: Carpet, Tile, Wood
Door Features: InsulatedDoors
Fireplace: Yes
Laundry Features: WasherHookup
Furnished: Unfurnished
Interior Features: Attic, Fireplace, PermanentAtticStairs, SplitBedrooms, Skylights, WindowTreatments, BreakfastBar, BedroomonMainLevel, BreakfastArea, EntranceFoyer, StainlessSteelAppliances, SolidSurfaceCounters
Appliances: Dishwasher, Disposal, Microwave, Range, Refrigerator, RangeHood, Dryer, Washer
Lot Info
Lease Considered: ,No,
Lease Assignable: ,No,
Acres: 0.27
Lot Size: 114x122x80x117
Land Lease: No
Lot Description: OutsideCityLimits, Rectangular
Misc
Pool Private: No
Offer Compensation
Other School Info
Property Info
County: Georgetown
View: No
Senior Community: No
Stipulation of Sale: None
Property Sub Type Additional: Detached
Property Attached: No
Security Features: SecuritySystem, SmokeDetectors
Disclosures: CovenantsRestrictionsDisclosure,SellerDisclosure
Rent Control: No
Construction: Resale
Room Info
Basement: ,No,
Sold Info
Sold Date: 2015-05-21T00:00:00
Sqft Info
Building Sqft: 2800
Sqft: 2100
Tax Info
Tax Legal Description: Lot 47, PH 5
Unit Info
Utilities / Hvac
Heating: Central, Electric, Propane
Cooling: CentralAir
Electric On Property: No
Cooling: Yes
Utilities Available: CableAvailable, ElectricityAvailable, PhoneAvailable, SewerAvailable, UndergroundUtilities, WaterAvailable
Heating: Yes
Water Source: Public
Waterfront / Water
Waterfront: No
Directions
From 71-B DuGullah Way, go South and turn left onto Blue Stem Rd. and then at the end of the road, take a right onto Kings River Road. Ricefields will be on your left. Turn onto Fieldgate Circle and take that first right at the stop sign. The house will be on the left.Courtesy of The Steel Agency


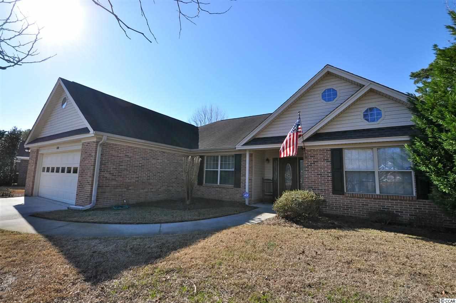
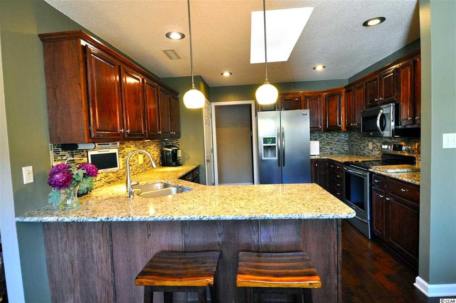
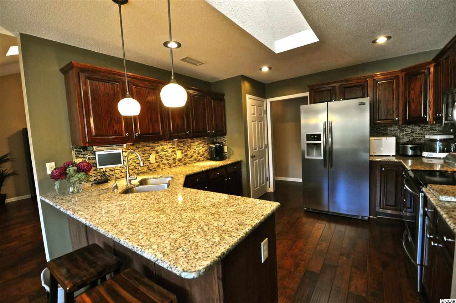
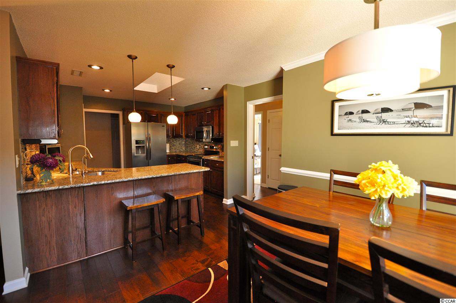
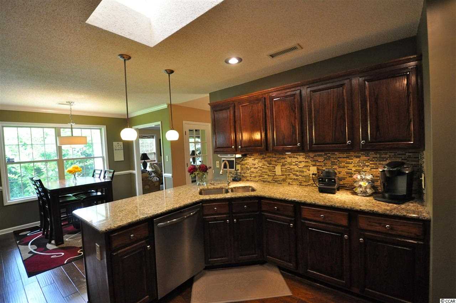
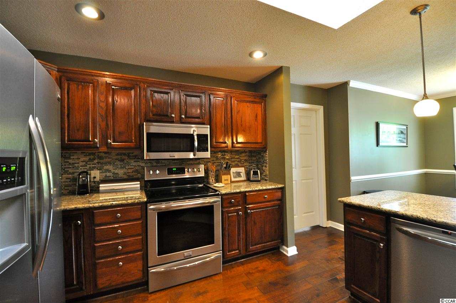
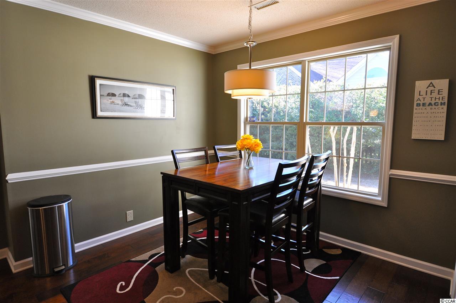
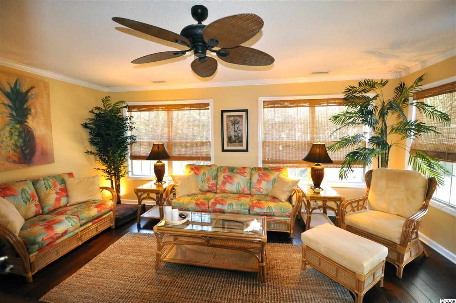
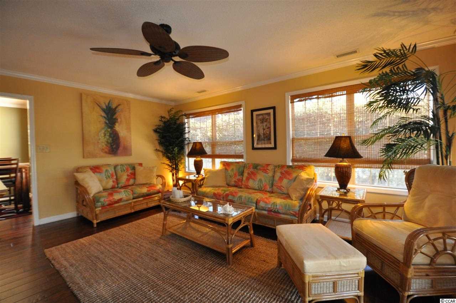
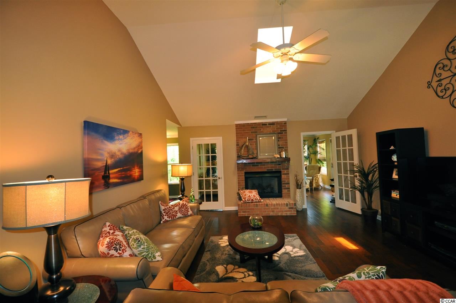
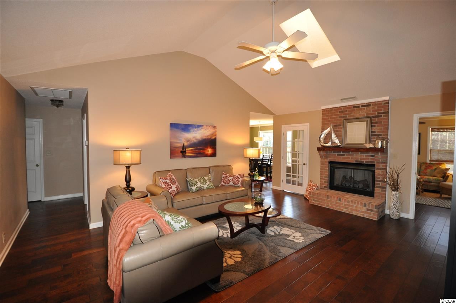
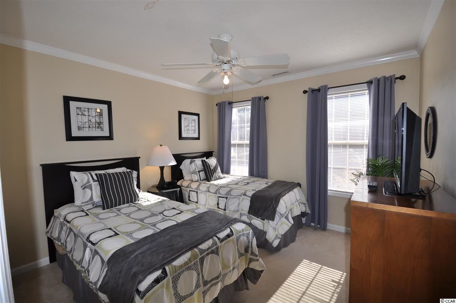
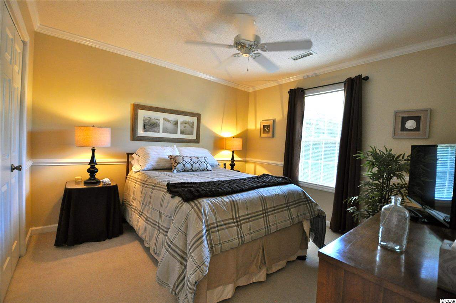
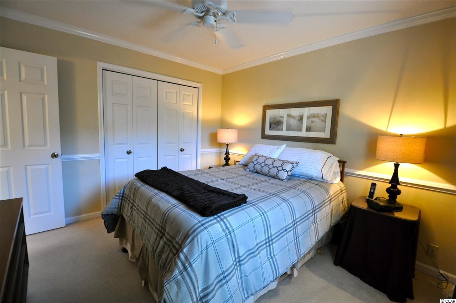
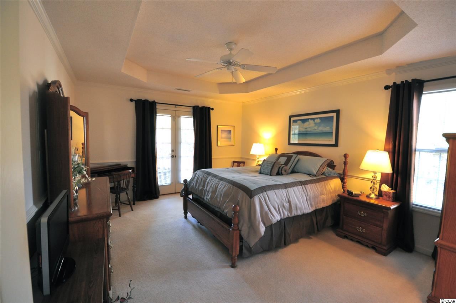
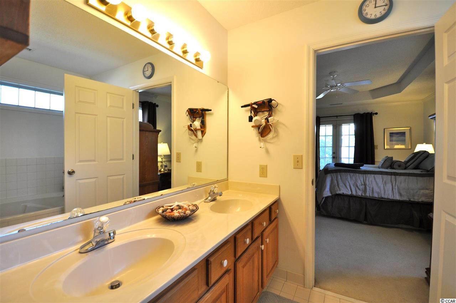
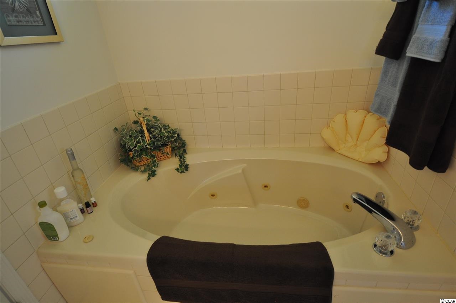
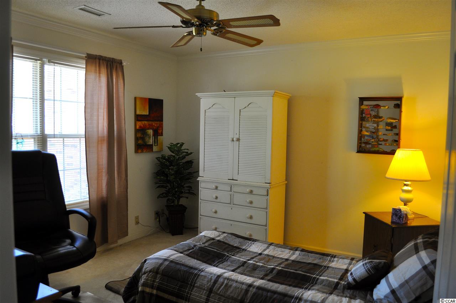
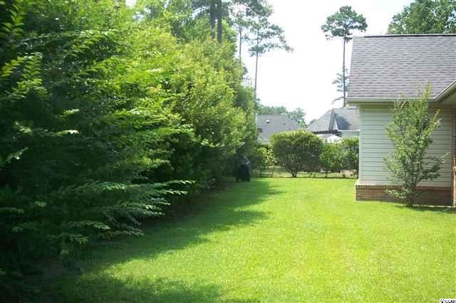
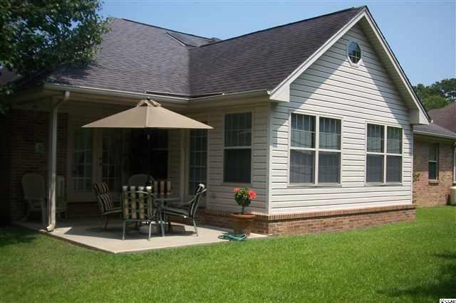
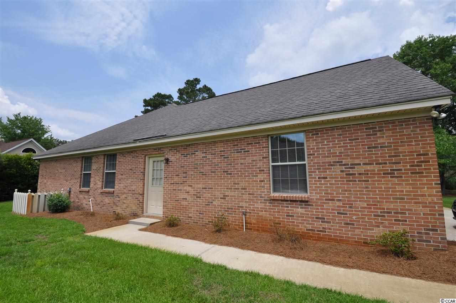
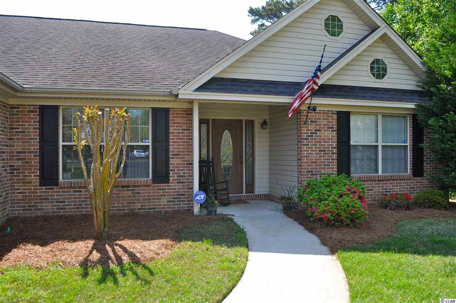
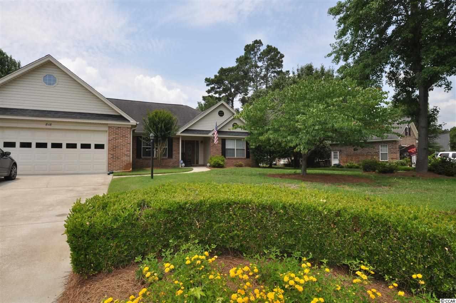
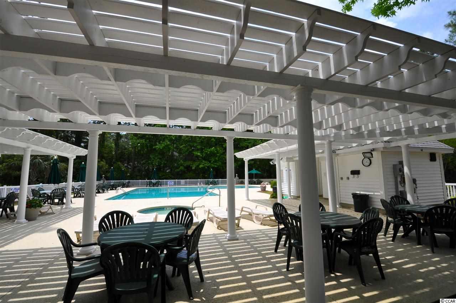
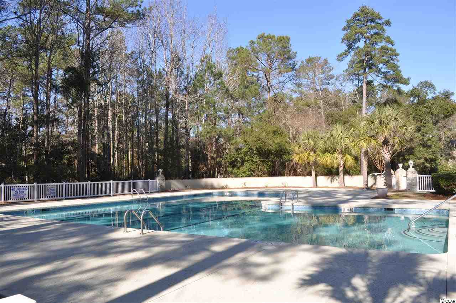

 MLS# 2416405
MLS# 2416405 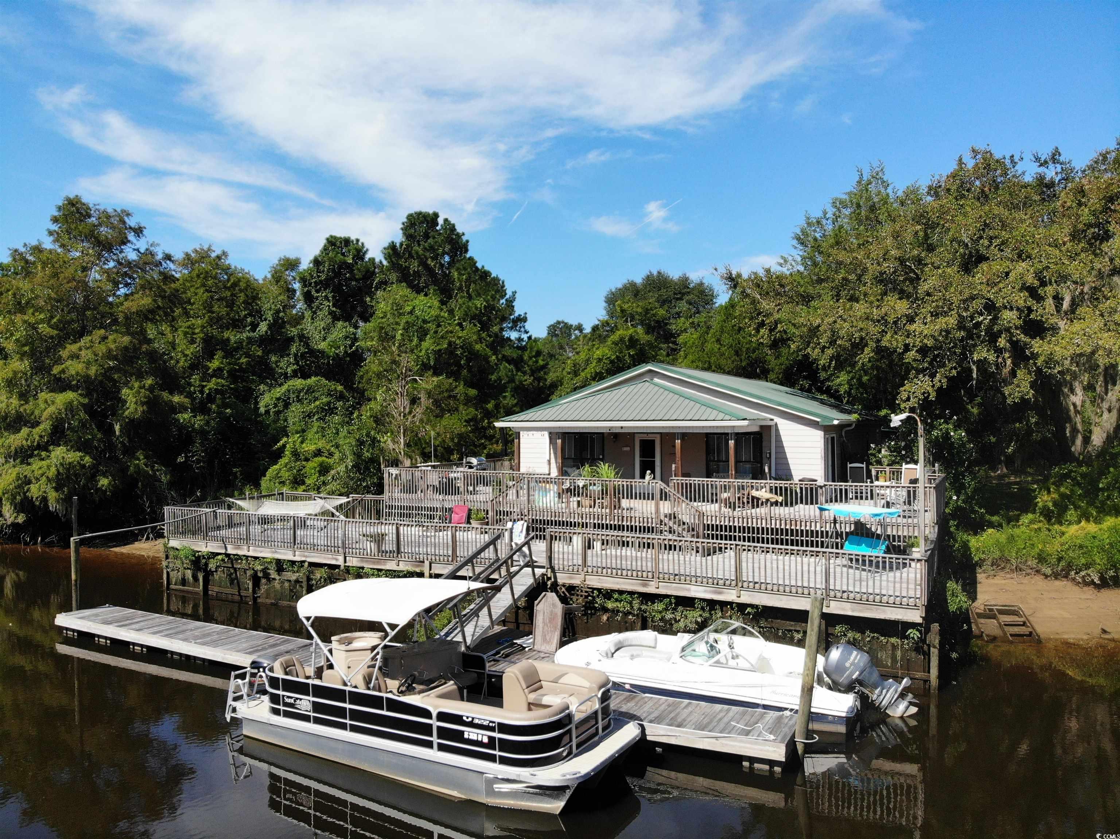
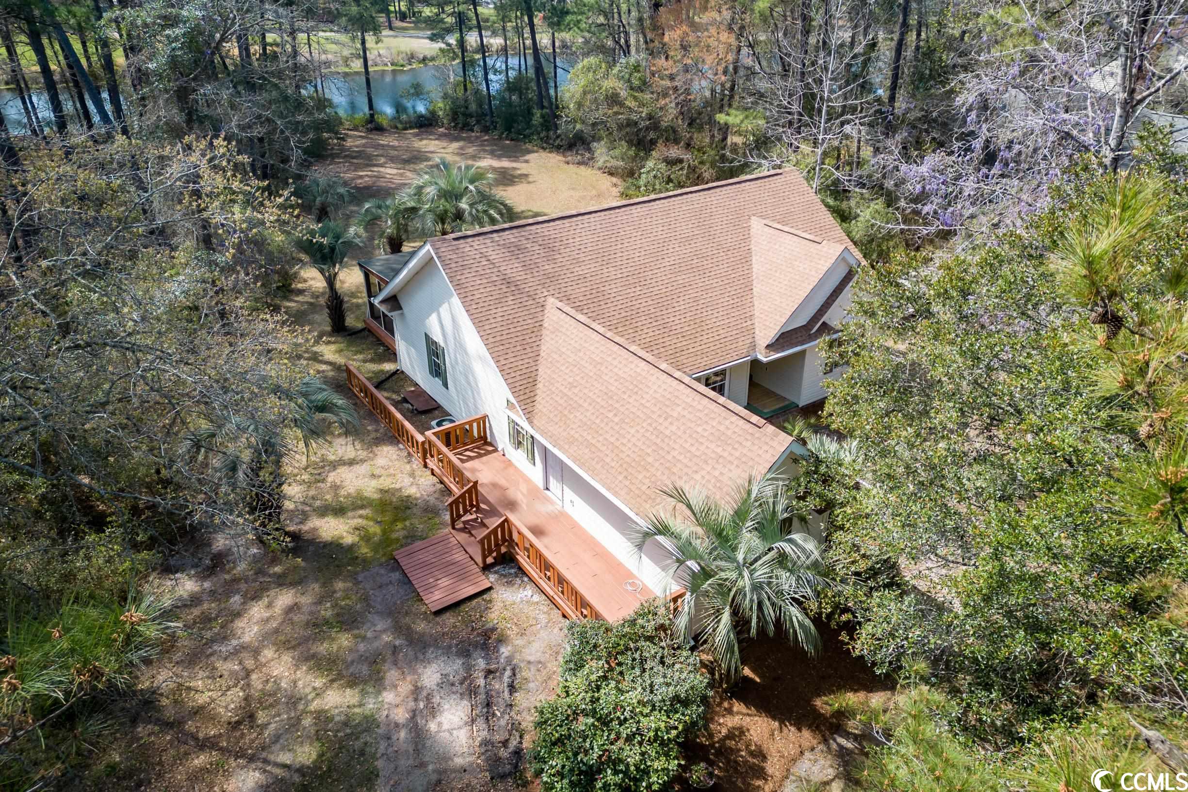
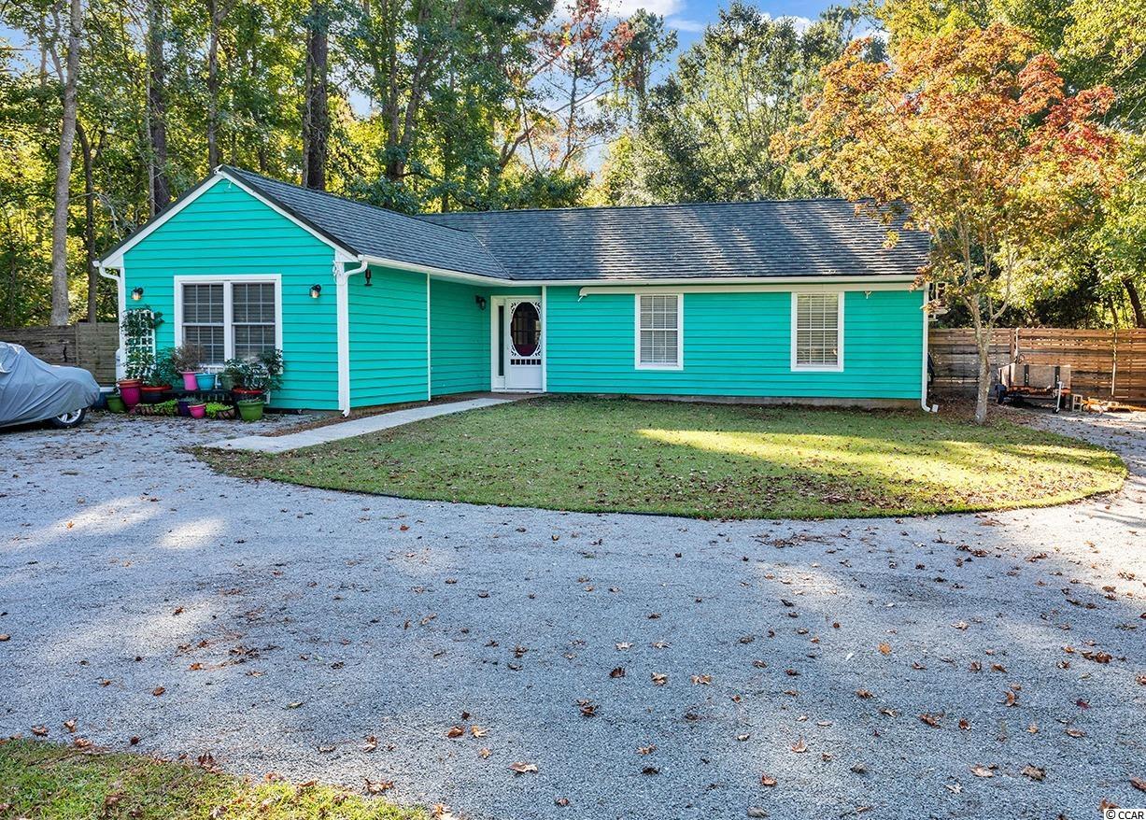
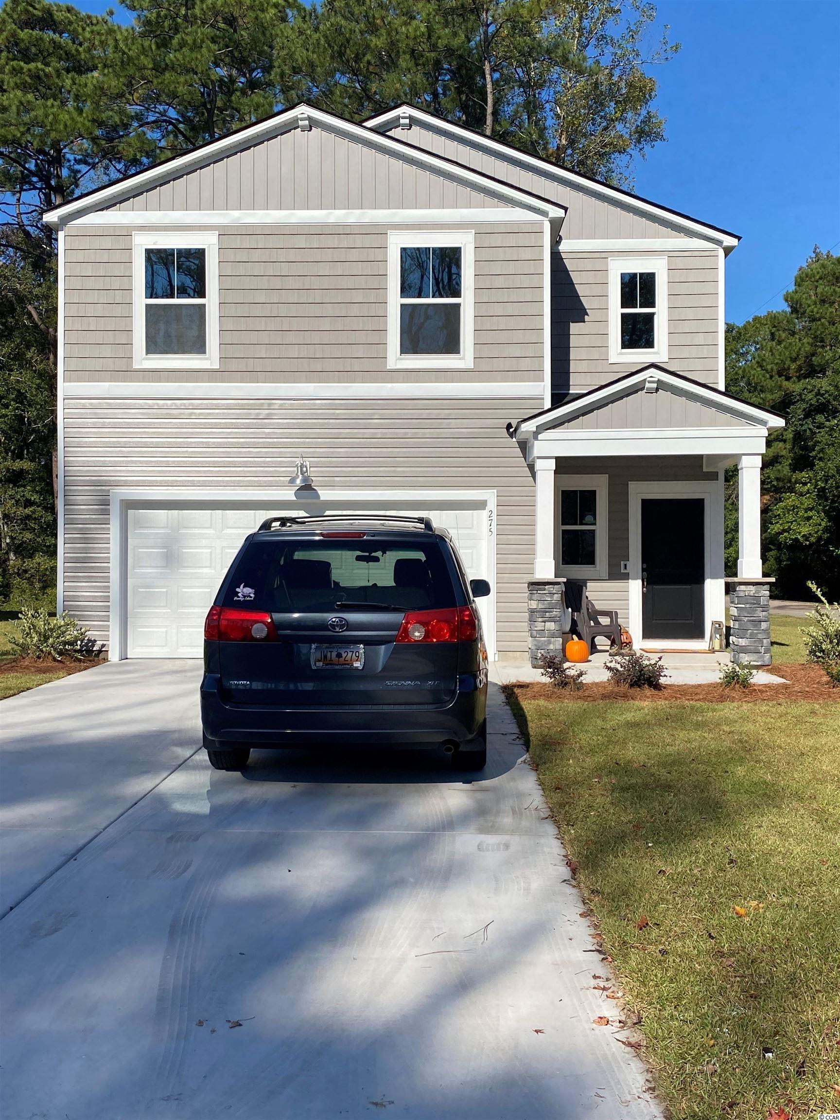
 Provided courtesy of © Copyright 2025 Coastal Carolinas Multiple Listing Service, Inc.®. Information Deemed Reliable but Not Guaranteed. © Copyright 2025 Coastal Carolinas Multiple Listing Service, Inc.® MLS. All rights reserved. Information is provided exclusively for consumers’ personal, non-commercial use, that it may not be used for any purpose other than to identify prospective properties consumers may be interested in purchasing.
Images related to data from the MLS is the sole property of the MLS and not the responsibility of the owner of this website. MLS IDX data last updated on 08-05-2025 7:00 PM EST.
Any images related to data from the MLS is the sole property of the MLS and not the responsibility of the owner of this website.
Provided courtesy of © Copyright 2025 Coastal Carolinas Multiple Listing Service, Inc.®. Information Deemed Reliable but Not Guaranteed. © Copyright 2025 Coastal Carolinas Multiple Listing Service, Inc.® MLS. All rights reserved. Information is provided exclusively for consumers’ personal, non-commercial use, that it may not be used for any purpose other than to identify prospective properties consumers may be interested in purchasing.
Images related to data from the MLS is the sole property of the MLS and not the responsibility of the owner of this website. MLS IDX data last updated on 08-05-2025 7:00 PM EST.
Any images related to data from the MLS is the sole property of the MLS and not the responsibility of the owner of this website.