Myrtle Beach, SC 29579
- 3Beds
- 2Full Baths
- 1Half Baths
- 2,129SqFt
- 2015Year Built
- 0.00Acres
- MLS# 1518993
- Residential
- Detached
- Sold
- Approx Time on Market1 year, 3 months, 24 days
- AreaMyrtle Beach Area--Carolina Forest
- CountyHorry
- Subdivision Carolina Forest - Brighton Lakes
Overview
This fantastic 3BR/2 1/2 BA home has 2,129 heated square feet in one of Myrtle Beach's premier gated neighborhoods, Brighton Lakes. The Mediterranean elevation consists of a stone masonry base and stucco front with a court yard style garage and Hardee-plank siding for the remainder of the home. The curb appeal on this home is nothing short of spectacular! The interior is an open floor concept with a Den w/fireplace and built-in wall shelving units. The elegant dining room is finished with wainscoting on the walls. Palmetto Road Birch ""Weiss"" hardwood flooring provides a rich finish to the Foyer, Great Rm., Dining Rm., Den, Nook and hallway to Bedrooms 2 and 3. The large kitchen includes stainless steel ""Whirlpool"" Appliances, Wall Oven/Microwave combo, and a 5-burner gas cook top, 36"" and (2) 42"" Brunswick ""Express"" cabinets provide a staggered finish to the wall cabinets. An arched hood fan cabinet w/blower over the cook top provides a rich finish to this fantastic kitchen. Two pendant lights over the breakfast bar, ""Venetian Ice"" granite kitchen counter tops w/beveled edges, under mount split stainless steel sink and ""Pfista Vosa"" Stainless Steel faucet adds the finishing touches to a this dream kitchen. The large Master Bedroom features a tray ceiling w/ 1-piece crown molding, large walk-in closet, double sinks,raised vanities, cultured marble garden tub, and cultured marble walk-in shower w/glass enclosure in the master bathroom. ""Onyx Stone"" 20""x20"" tile flooring is included in the Kitchen, Laundry Rm., Powder Rm., Master Bath and 2nd Bath. An 80 gal. gas hot water heater will provide ample hot water throughout the home. The bedrooms flooring is Keytrend ""Butterscotch"" carpet. This fantastic home includes an upgraded Brushed Nickel light package. Enjoy the outdoors on the screened patio in the rear of the home and there is also a grilling patio. Brighton Lakes has a fantastic clubhouse and pool for owners to enjoy.
Sale Info
Listing Date: 09-23-2015
Sold Date: 01-17-2017
Aprox Days on Market:
1 Year(s), 3 month(s), 24 day(s)
Listing Sold:
8 Year(s), 6 month(s), 7 day(s) ago
Asking Price: $298,350
Selling Price: $263,500
Price Difference:
Reduced By $16,350
Agriculture / Farm
Grazing Permits Blm: ,No,
Horse: No
Grazing Permits Forest Service: ,No,
Grazing Permits Private: ,No,
Irrigation Water Rights: ,No,
Farm Credit Service Incl: ,No,
Crops Included: ,No,
Association Fees / Info
Hoa Frequency: Quarterly
Hoa Fees: 115
Hoa: 1
Hoa Includes: CommonAreas, RecreationFacilities, Trash
Community Features: Clubhouse, Gated, RecreationArea, LongTermRentalAllowed, Pool
Assoc Amenities: Clubhouse, Gated, OwnerAllowedMotorcycle
Bathroom Info
Total Baths: 3.00
Halfbaths: 1
Fullbaths: 2
Bedroom Info
Beds: 3
Building Info
New Construction: Yes
Levels: One
Year Built: 2015
Mobile Home Remains: ,No,
Zoning: Res
Style: Mediterranean
Development Status: NewConstruction
Construction Materials: HardiPlankType, Masonry, Stucco, WoodFrame
Buyer Compensation
Exterior Features
Spa: No
Patio and Porch Features: RearPorch, FrontPorch, Patio, Porch, Screened
Pool Features: Community, OutdoorPool
Foundation: Slab
Exterior Features: SprinklerIrrigation, Porch, Patio
Financial
Lease Renewal Option: ,No,
Garage / Parking
Parking Capacity: 4
Garage: Yes
Carport: No
Parking Type: Attached, TwoCarGarage, Garage, GarageDoorOpener
Open Parking: No
Attached Garage: Yes
Garage Spaces: 2
Green / Env Info
Green Energy Efficient: Doors, Windows
Interior Features
Floor Cover: Carpet, Tile, Wood
Door Features: InsulatedDoors
Fireplace: Yes
Laundry Features: WasherHookup
Furnished: Unfurnished
Interior Features: Fireplace, SplitBedrooms, BreakfastBar, BedroomonMainLevel, BreakfastArea, EntranceFoyer, StainlessSteelAppliances, SolidSurfaceCounters
Appliances: Dishwasher, Freezer, Disposal, Microwave, Range, Refrigerator, RangeHood
Lot Info
Lease Considered: ,No,
Lease Assignable: ,No,
Acres: 0.00
Lot Size: 80.07x119.81x79.88x123.61
Land Lease: No
Lot Description: OutsideCityLimits, Rectangular
Misc
Pool Private: No
Offer Compensation
Other School Info
Property Info
County: Horry
View: No
Senior Community: No
Stipulation of Sale: None
Property Sub Type Additional: Detached
Property Attached: No
Security Features: SecuritySystem, GatedCommunity, SmokeDetectors
Disclosures: CovenantsRestrictionsDisclosure
Rent Control: No
Construction: NeverOccupied
Room Info
Basement: ,No,
Sold Info
Sold Date: 2017-01-17T00:00:00
Sqft Info
Building Sqft: 2879
Sqft: 2129
Tax Info
Unit Info
Utilities / Hvac
Heating: Central, Electric, ForcedAir
Cooling: CentralAir
Electric On Property: No
Cooling: Yes
Utilities Available: CableAvailable, ElectricityAvailable, NaturalGasAvailable, Other, PhoneAvailable, SewerAvailable, UndergroundUtilities, WaterAvailable
Heating: Yes
Water Source: Public
Waterfront / Water
Waterfront: No
Directions
Coming from River Oaks Dr., continue on Carolina Forest Blvd., the property is the next community after Sawgrass East. Once you pass through the gate, take a right at the stop sign. Go to the stop sign, take a right, home is 200 feet up on the left. Coming from 501, the community is on the right after you pass Southgate.Courtesy of Lennar Carolinas Llc


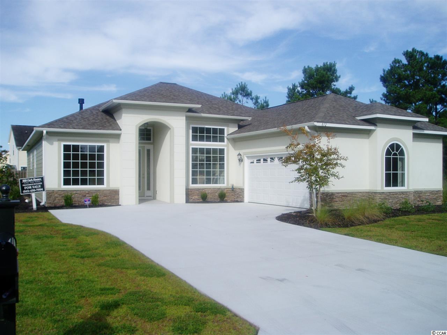
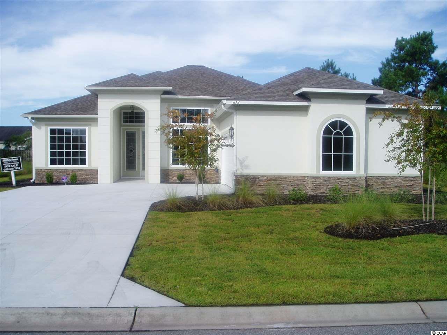
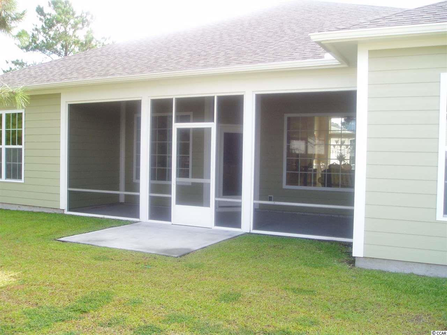
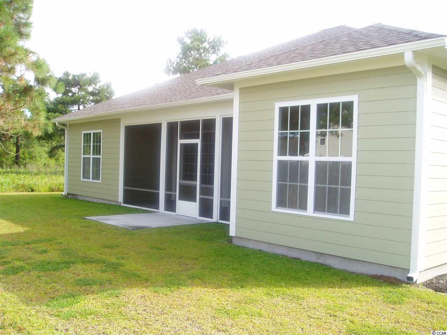
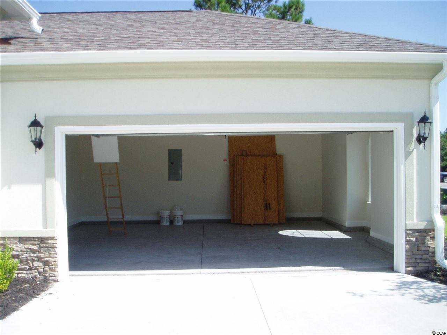
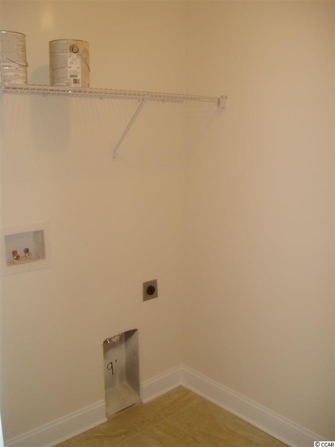
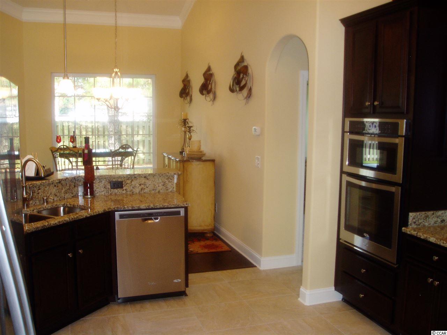
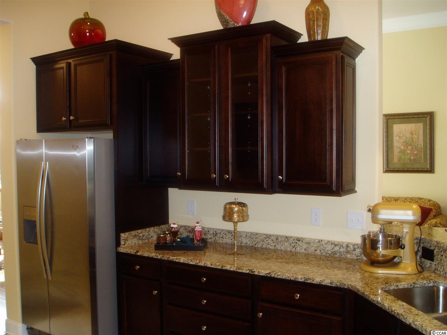
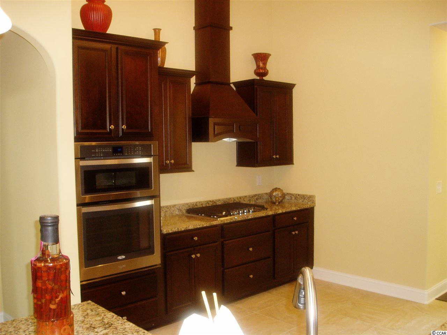
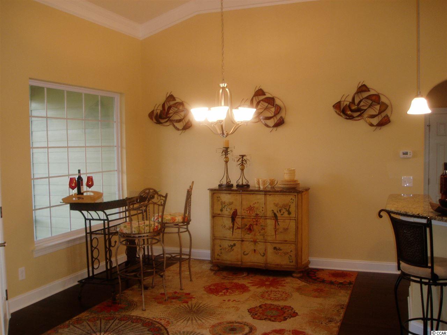
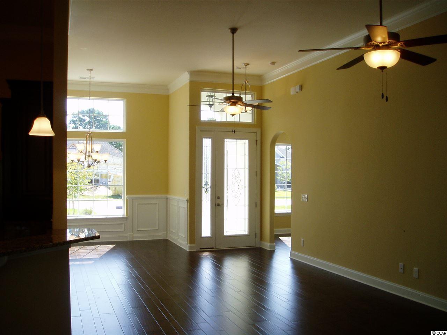
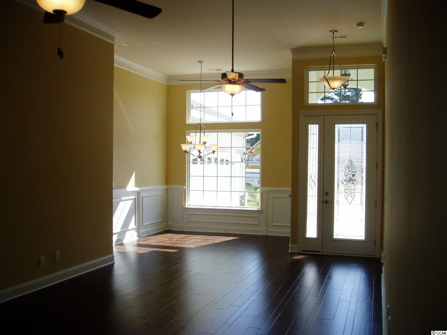
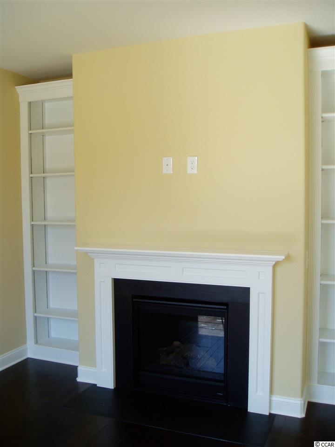
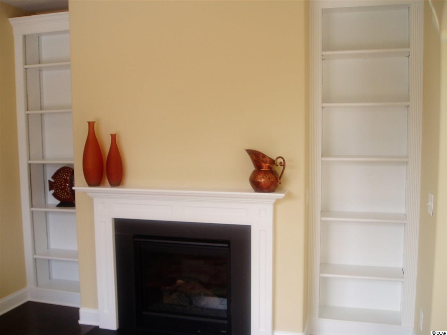
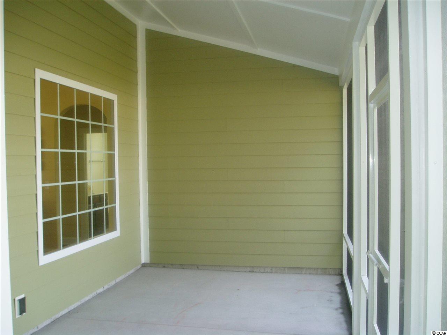
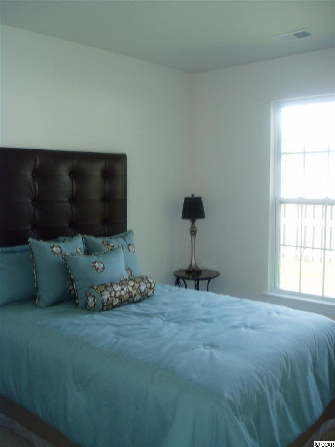
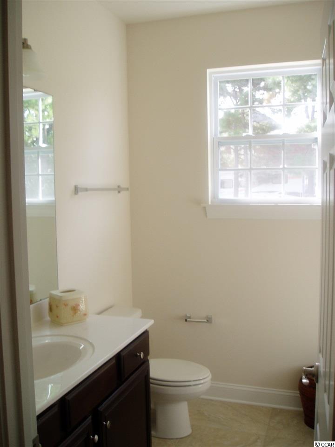
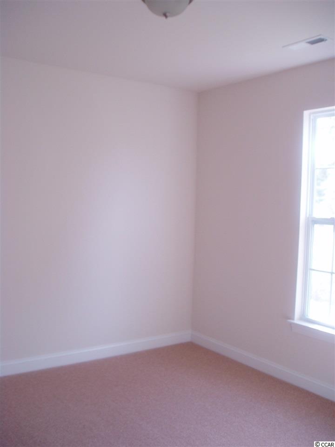
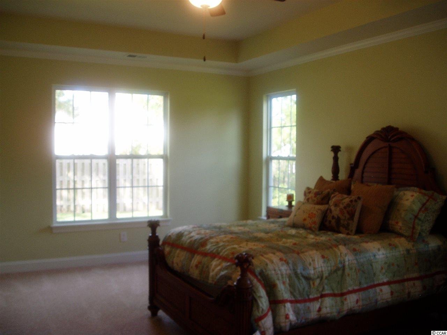
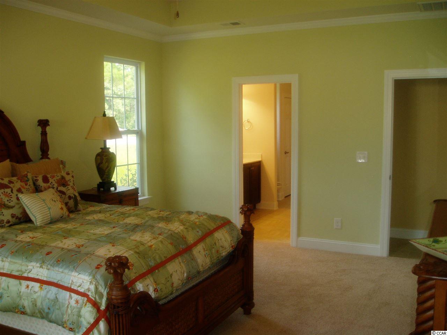
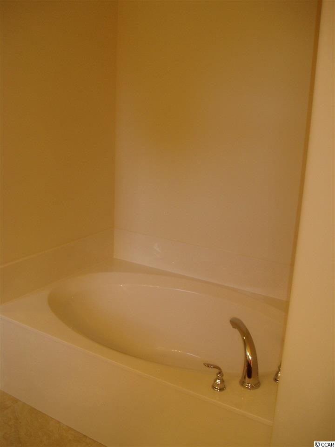
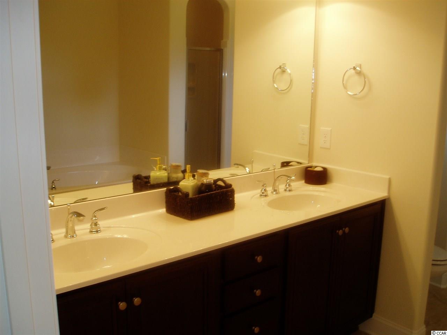
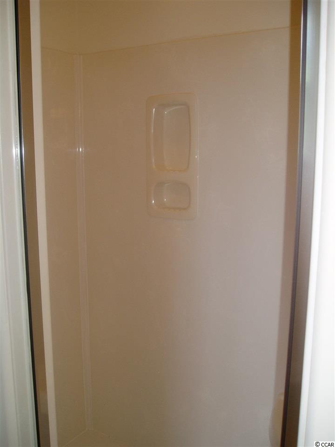
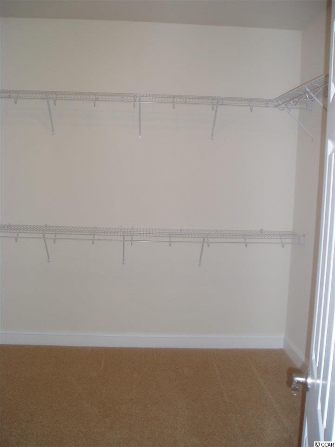
 MLS# 908235
MLS# 908235 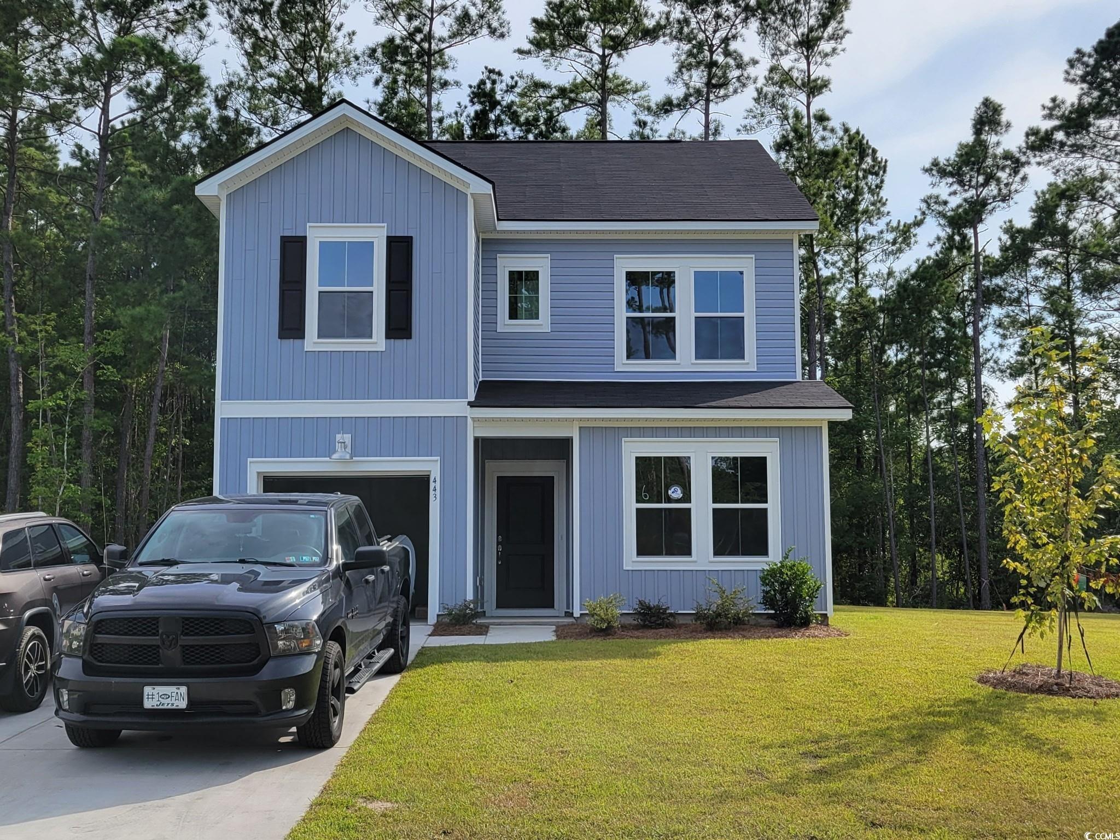
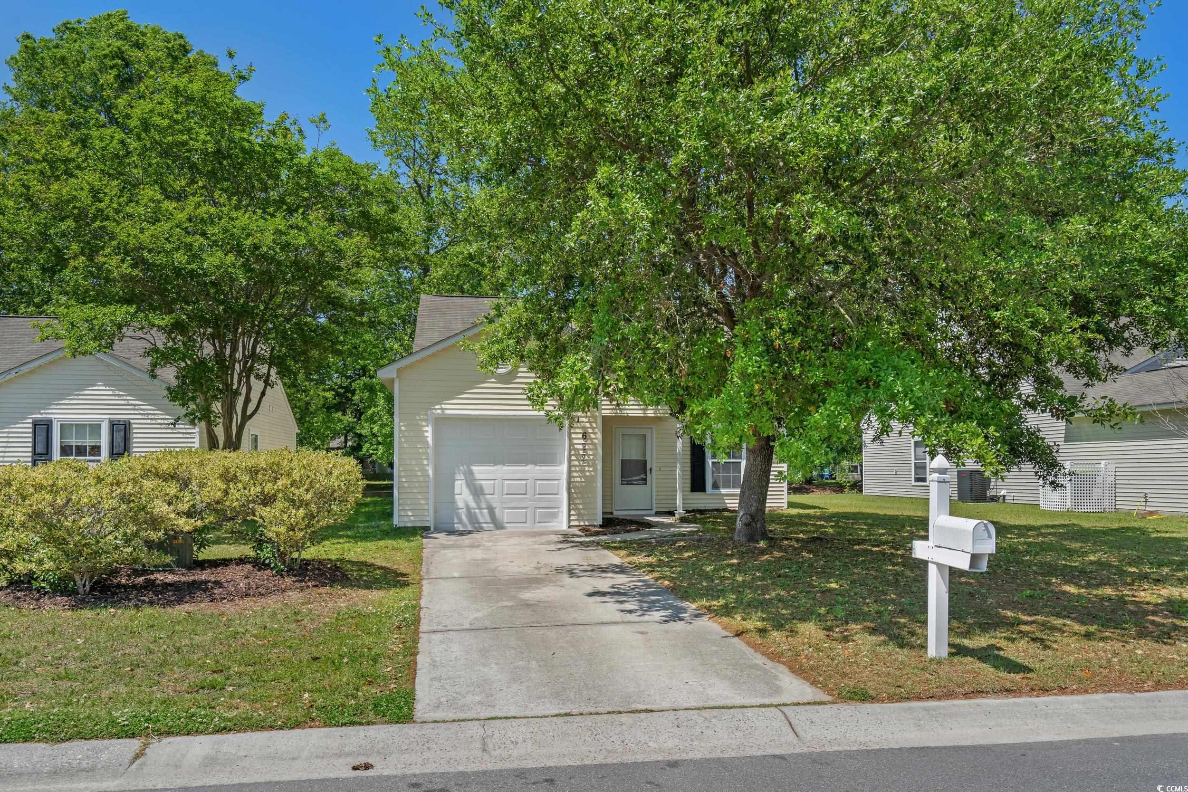
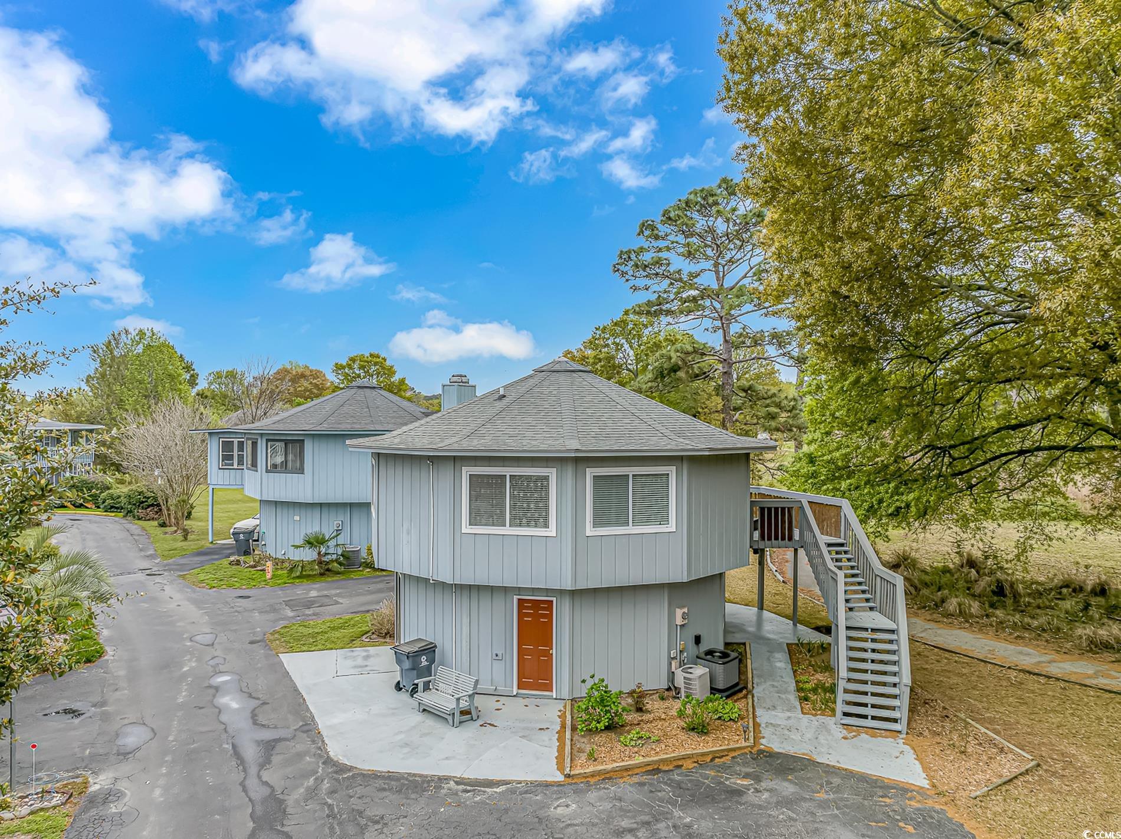
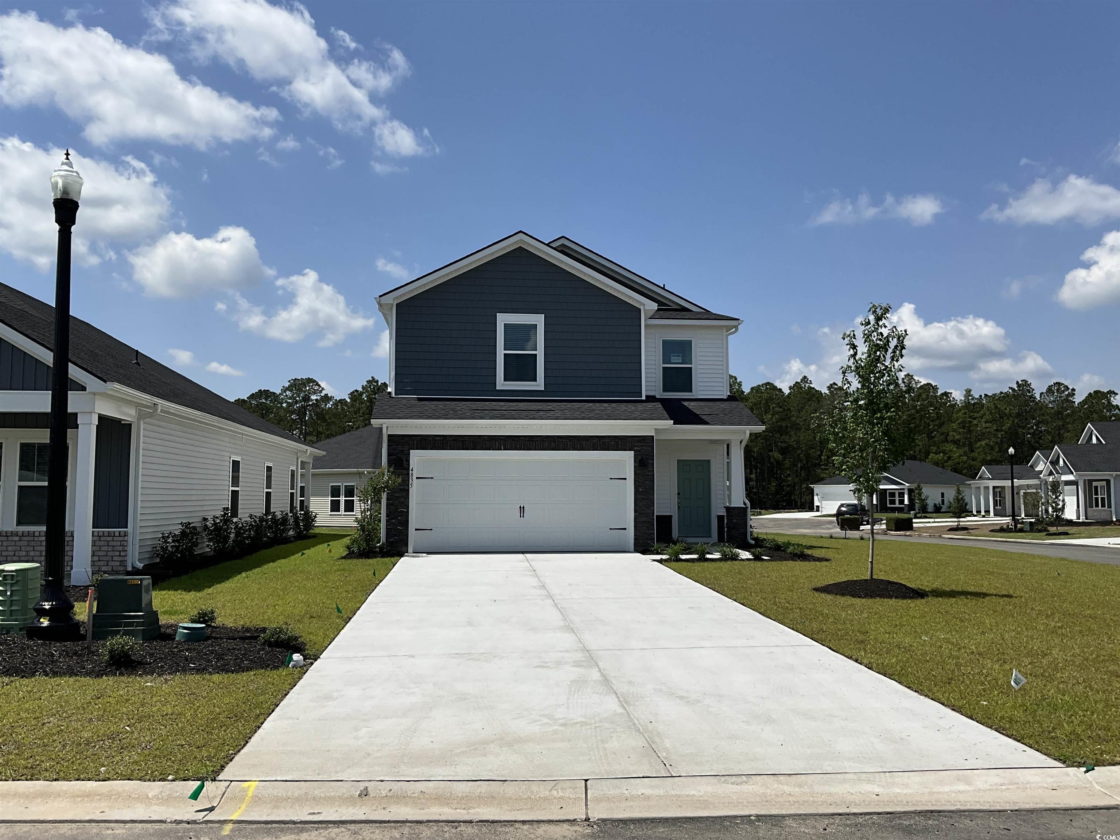
 Provided courtesy of © Copyright 2025 Coastal Carolinas Multiple Listing Service, Inc.®. Information Deemed Reliable but Not Guaranteed. © Copyright 2025 Coastal Carolinas Multiple Listing Service, Inc.® MLS. All rights reserved. Information is provided exclusively for consumers’ personal, non-commercial use, that it may not be used for any purpose other than to identify prospective properties consumers may be interested in purchasing.
Images related to data from the MLS is the sole property of the MLS and not the responsibility of the owner of this website. MLS IDX data last updated on 07-24-2025 11:05 PM EST.
Any images related to data from the MLS is the sole property of the MLS and not the responsibility of the owner of this website.
Provided courtesy of © Copyright 2025 Coastal Carolinas Multiple Listing Service, Inc.®. Information Deemed Reliable but Not Guaranteed. © Copyright 2025 Coastal Carolinas Multiple Listing Service, Inc.® MLS. All rights reserved. Information is provided exclusively for consumers’ personal, non-commercial use, that it may not be used for any purpose other than to identify prospective properties consumers may be interested in purchasing.
Images related to data from the MLS is the sole property of the MLS and not the responsibility of the owner of this website. MLS IDX data last updated on 07-24-2025 11:05 PM EST.
Any images related to data from the MLS is the sole property of the MLS and not the responsibility of the owner of this website.