Myrtle Beach, SC 29579
- 3Beds
- 2Full Baths
- N/AHalf Baths
- 2,036SqFt
- 2021Year Built
- 0.14Acres
- MLS# 2026774
- Residential
- Detached
- Sold
- Approx Time on Market7 months, 1 day
- AreaMyrtle Beach Area--Carolina Forest
- CountyHorry
- Subdivision Clear Pond At Myrtle Beach National
Overview
This virtual tour is of another Wren sold and used for illustrative purposes only! All pictures are of a sold home and not of home for sale and are used for illustrative purposes only. This Wren plan defines efficient single-story living. Just beyond the foyer and 2-car garage, you'll enjoy having a dedicated drop-zone where backpacks, shopping bags, and shoes will have a home and beyond this area is a third bedroom inplace of workshop area. The main living areas will feature 3"" Engineered Hardwood floors and the 10ft ceilings and graciously integrates the kitchen, great room, and cafe dining area, making it perfect for entertaining and family dinners cooked on your Natural Gas Range. Kitchen has Plymouth Ivory Cabinets, tile backsplash, granite countertops, a Natural Gas Range, and Walk in Pantry. For even more living space, it has a spacious SUNROOM as well as optional STUDY.. Your spacious Primary suite is tucked into the opposite corner, providing privacy when you need it most. The Primary bath includes a 5 ft. Tiled shower, a generous linen closet, double vanity has a cultured marble countertop. and tiled floor. A walk-in closet is connected to your primary bath and can also carry through to the laundry room. Putting away laundry doesn't get any more convenient. Builder is installing a 6ft. Tall Privacy Fence Panel on rear property line for privacy. NATURAL GAS COMMUNITY! Security system is included with first 6 months of free monitoring! This home has been HERS Rated for efficiency. Ask onsite agent about Builder Promotions. Home should be completed early Summer.
Sale Info
Listing Date: 12-28-2020
Sold Date: 07-30-2021
Aprox Days on Market:
7 month(s), 1 day(s)
Listing Sold:
4 Year(s), 12 day(s) ago
Asking Price: $298,335
Selling Price: $325,645
Price Difference:
Same as list price
Agriculture / Farm
Grazing Permits Blm: ,No,
Horse: No
Grazing Permits Forest Service: ,No,
Grazing Permits Private: ,No,
Irrigation Water Rights: ,No,
Farm Credit Service Incl: ,No,
Crops Included: ,No,
Association Fees / Info
Hoa Frequency: Monthly
Hoa Fees: 95
Hoa: 1
Hoa Includes: CommonAreas, RecreationFacilities, Trash
Community Features: Clubhouse, GolfCartsOK, RecreationArea, LongTermRentalAllowed, Pool
Assoc Amenities: Clubhouse, OwnerAllowedGolfCart, OwnerAllowedMotorcycle, PetRestrictions
Bathroom Info
Total Baths: 2.00
Fullbaths: 2
Bedroom Info
Beds: 3
Building Info
New Construction: Yes
Levels: One
Year Built: 2021
Mobile Home Remains: ,No,
Zoning: Res
Style: Ranch
Development Status: NewConstruction
Construction Materials: VinylSiding
Builders Name: Toll Brothers
Builder Model: Wren-D Plan
Buyer Compensation
Exterior Features
Spa: No
Patio and Porch Features: FrontPorch, Patio
Pool Features: Community, OutdoorPool
Foundation: Slab
Exterior Features: Patio
Financial
Lease Renewal Option: ,No,
Garage / Parking
Parking Capacity: 4
Garage: Yes
Carport: No
Parking Type: Attached, Garage, TwoCarGarage, GarageDoorOpener
Open Parking: No
Attached Garage: Yes
Garage Spaces: 2
Green / Env Info
Interior Features
Floor Cover: Carpet, Other, Tile
Fireplace: No
Laundry Features: WasherHookup
Furnished: Unfurnished
Interior Features: SplitBedrooms, BedroomonMainLevel, KitchenIsland, StainlessSteelAppliances, SolidSurfaceCounters
Appliances: Dishwasher, Disposal, Microwave, Range
Lot Info
Lease Considered: ,No,
Lease Assignable: ,No,
Acres: 0.14
Land Lease: No
Lot Description: OutsideCityLimits, Rectangular
Misc
Pool Private: No
Pets Allowed: OwnerOnly, Yes
Offer Compensation
Other School Info
Property Info
County: Horry
View: No
Senior Community: No
Stipulation of Sale: None
Property Sub Type Additional: Detached
Property Attached: No
Security Features: SecuritySystem
Disclosures: CovenantsRestrictionsDisclosure
Rent Control: No
Construction: NeverOccupied
Room Info
Basement: ,No,
Sold Info
Sold Date: 2021-07-30T00:00:00
Sqft Info
Building Sqft: 2615
Living Area Source: Builder
Sqft: 2036
Tax Info
Unit Info
Utilities / Hvac
Heating: Gas
Cooling: CentralAir
Electric On Property: No
Cooling: Yes
Utilities Available: CableAvailable, ElectricityAvailable, NaturalGasAvailable, PhoneAvailable, SewerAvailable, UndergroundUtilities, WaterAvailable
Heating: Yes
Water Source: Public
Waterfront / Water
Waterfront: No
Directions
From Carolina Forest Blvd., turn onto Postal Way. At end of Postal Way, turn right onto Gardner Lacy Rd. Follow it for about 3 miles, entrance to Clear Pond will be on the left. Follow Clear Pond Blvd. all the way to the back of community. you will see our models and homes tucked away to the left of the Amenity Center. From Hwy. 501, turn onto Gardner Lacy Rd. Follow it for about 4 miles, entrance to Clear Pond will be on the left. Follow Clear Pond Blvd. all the way to the back of community. you will see our models and homes tucked away to the left of the Amenity Center.Courtesy of Toll Brothers Real Estate Inc.



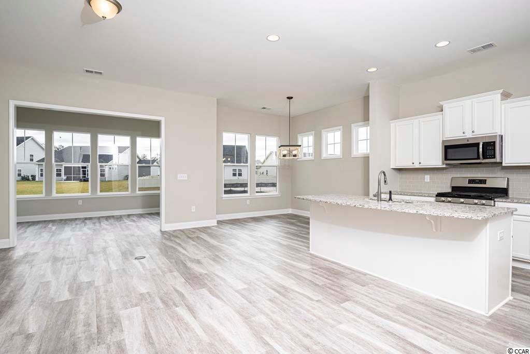
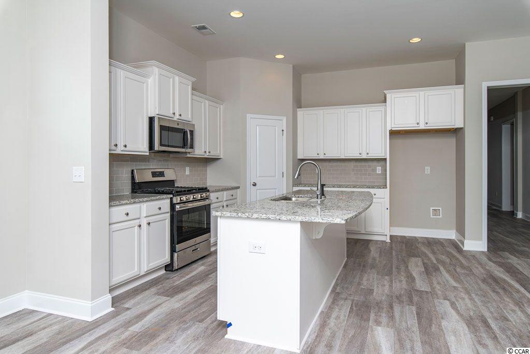
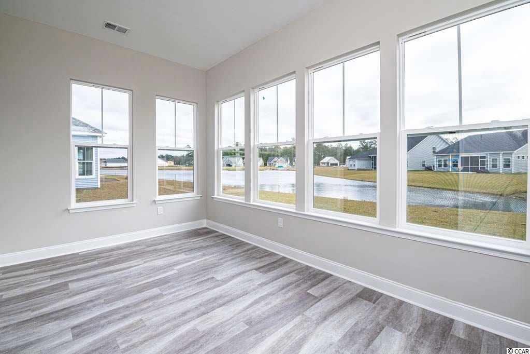
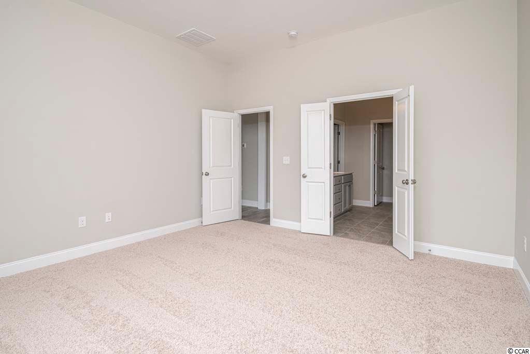
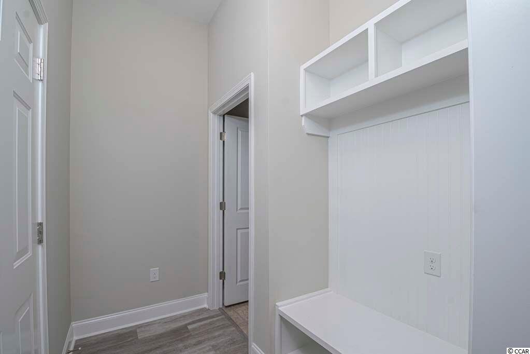
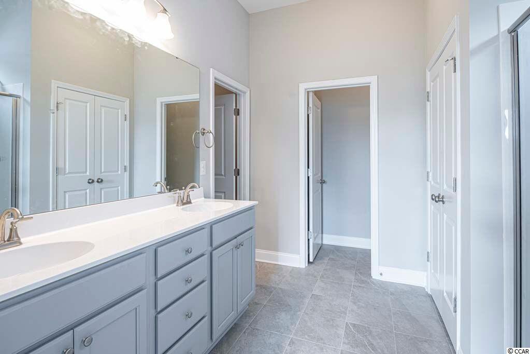
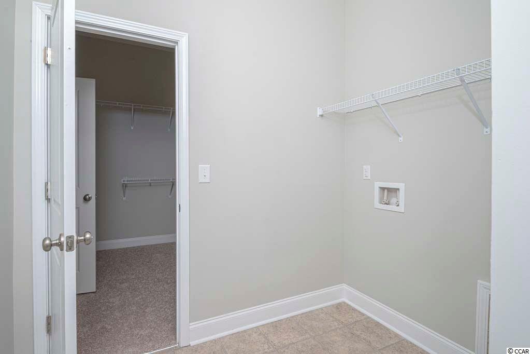
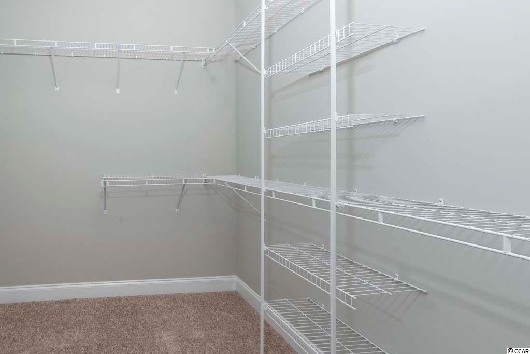
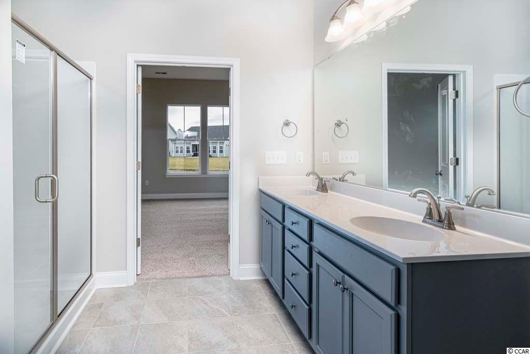
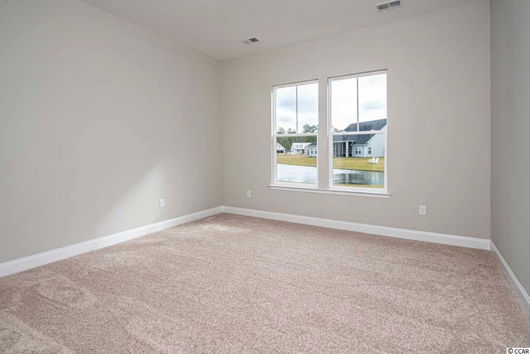
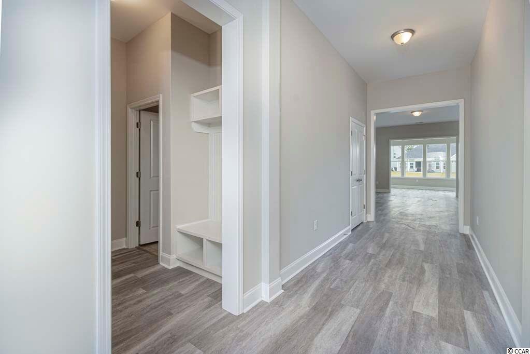
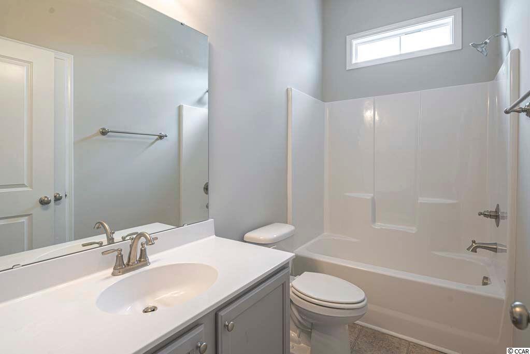
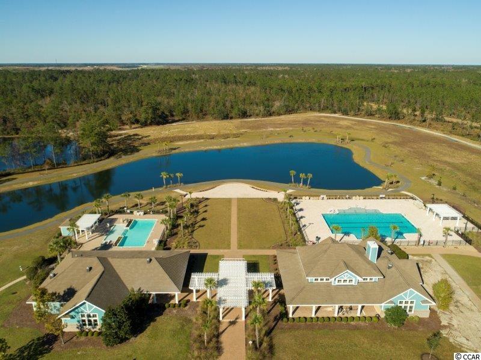
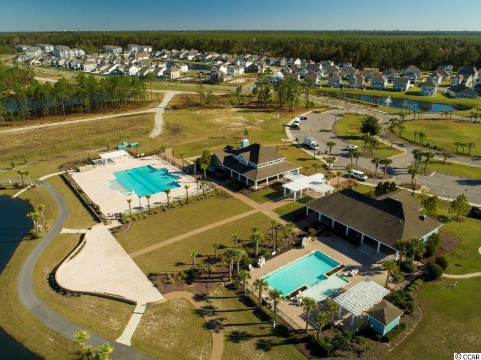
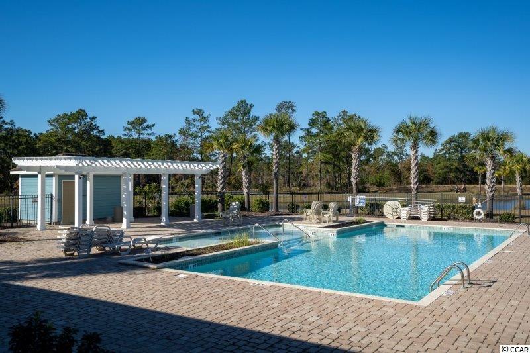
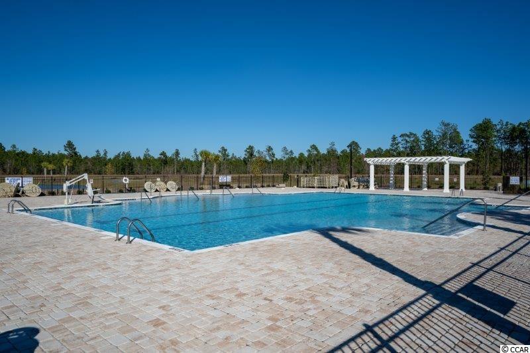
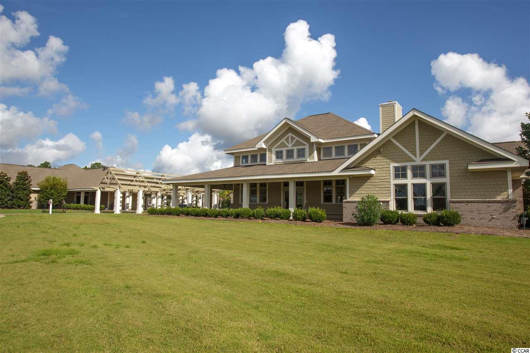
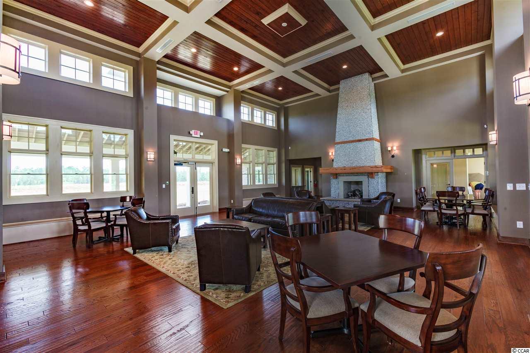
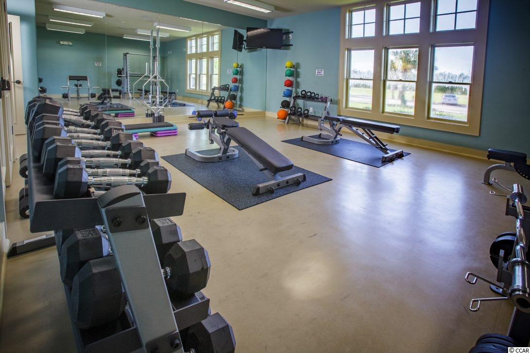
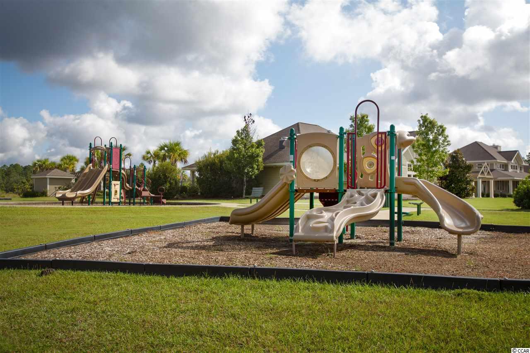
 MLS# 911871
MLS# 911871 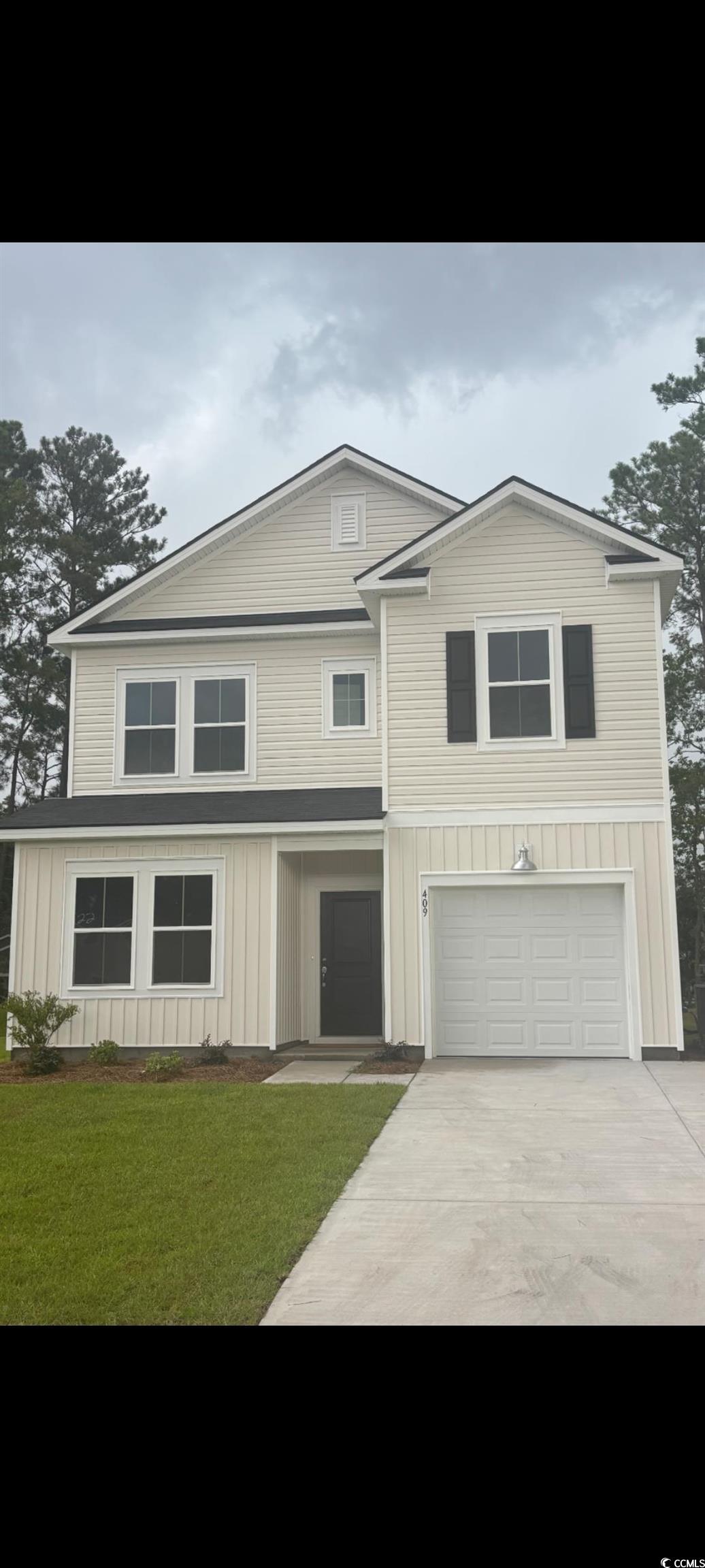
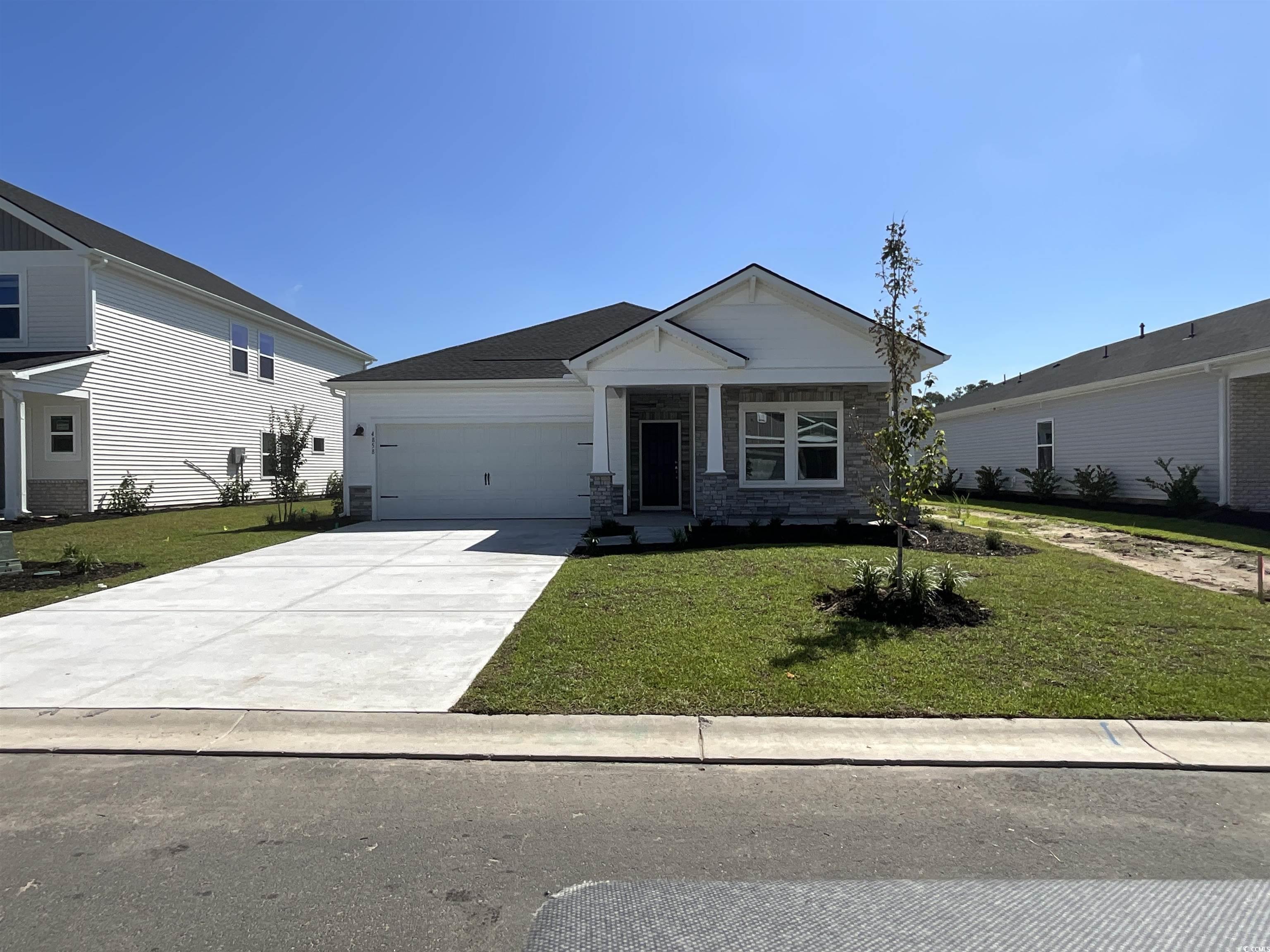
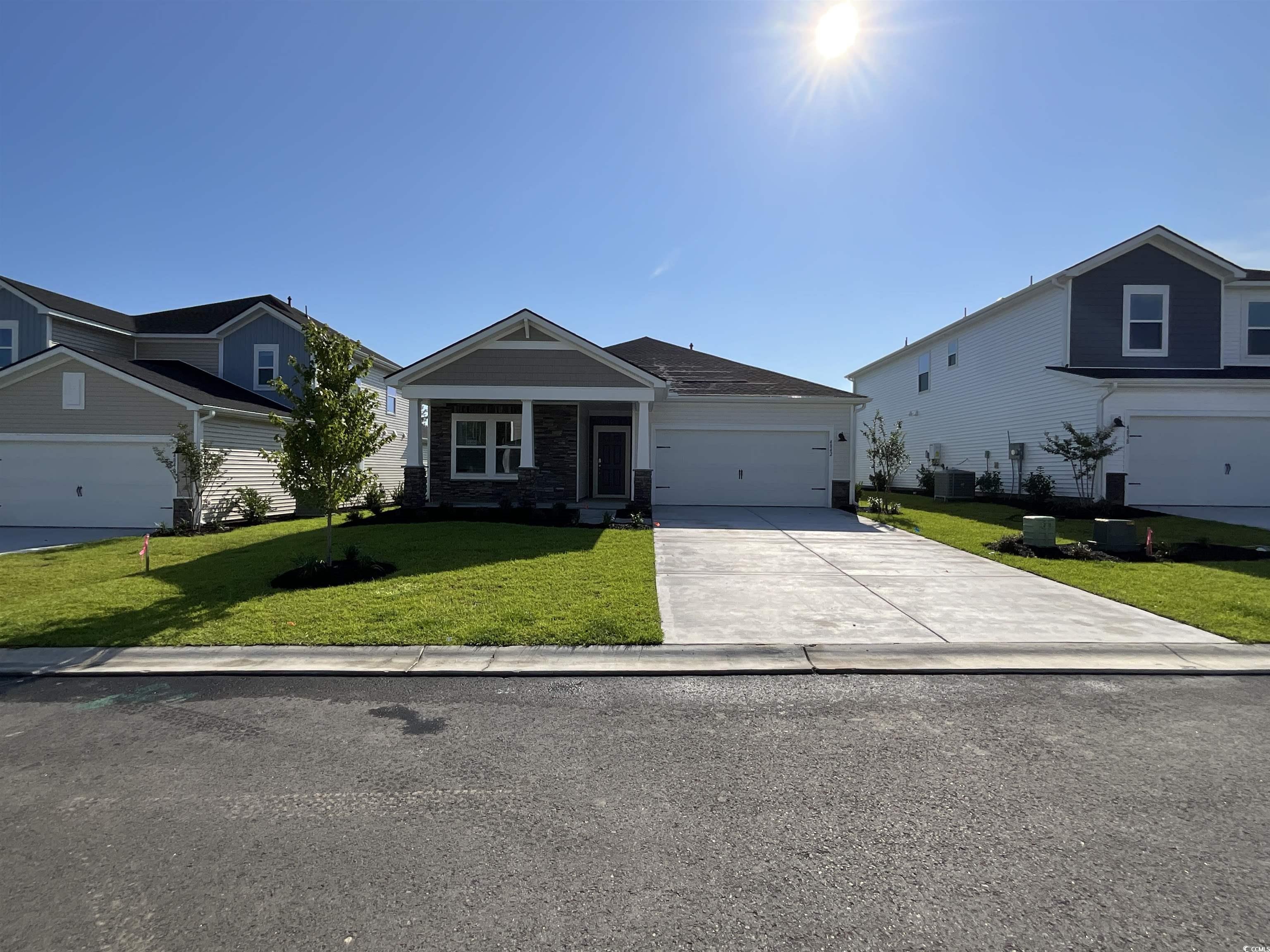
 Provided courtesy of © Copyright 2025 Coastal Carolinas Multiple Listing Service, Inc.®. Information Deemed Reliable but Not Guaranteed. © Copyright 2025 Coastal Carolinas Multiple Listing Service, Inc.® MLS. All rights reserved. Information is provided exclusively for consumers’ personal, non-commercial use, that it may not be used for any purpose other than to identify prospective properties consumers may be interested in purchasing.
Images related to data from the MLS is the sole property of the MLS and not the responsibility of the owner of this website. MLS IDX data last updated on 08-11-2025 5:00 PM EST.
Any images related to data from the MLS is the sole property of the MLS and not the responsibility of the owner of this website.
Provided courtesy of © Copyright 2025 Coastal Carolinas Multiple Listing Service, Inc.®. Information Deemed Reliable but Not Guaranteed. © Copyright 2025 Coastal Carolinas Multiple Listing Service, Inc.® MLS. All rights reserved. Information is provided exclusively for consumers’ personal, non-commercial use, that it may not be used for any purpose other than to identify prospective properties consumers may be interested in purchasing.
Images related to data from the MLS is the sole property of the MLS and not the responsibility of the owner of this website. MLS IDX data last updated on 08-11-2025 5:00 PM EST.
Any images related to data from the MLS is the sole property of the MLS and not the responsibility of the owner of this website.