Longs, SC 29568
- 3Beds
- 2Full Baths
- N/AHalf Baths
- 1,505SqFt
- 2022Year Built
- 0.14Acres
- MLS# 2511260
- Residential
- Detached
- Sold
- Approx Time on Market1 month, 21 days
- AreaConway To Myrtle Beach Area--Between 90 & Waterway Redhill/grande Dunes
- CountyHorry
- Subdivision White Hall
Overview
Welcome to 804 Twickenham Loop-a meticulously maintained and extensively upgraded single-level home nestled in the sought-after White Hall community of Longs, SC. This stunning 3-bedroom, 2-bathroom residence offers a perfect blend of comfort, style, and functionality, ideal for anyone seeking peaceful, low-maintenance living just a short drive from the Grand Strand. From the moment you arrive, you'll notice the attention to detail, starting with the beautifully upgraded landscaping and custom-tiled front patio, complete with a ceiling fan for enjoying warm Carolina evenings. Step through the front door into a bright and open foyer featuring a retractable light/fan fixture, setting the tone for the stylish upgrades that continue throughout the home-including freshly repainted doors that enhance the crisp, well-cared-for aesthetic. The expansive living area is highlighted by soaring vaulted ceilings and a modern oversized ceiling fan, creating an airy and inviting space. A cozy electric fireplace and mounted TV-both of which convey with the home-add warmth and convenience. The open-concept kitchen is a chef's dream, boasting stainless steel appliances, updated light fixtures, ample cabinetry with soft-close drawers, and a chic tile backsplash, seamlessly connecting to the dining area for easy entertaining. Retreat to the spacious primary suite, where a tray ceiling, elegant ceiling fan, and a cozy sitting area invite relaxation. The en-suite bath feels like a private spa with its crystal chandelier, updated mirrors, extra storage, a walk-in shower, and a large walk-in closet. The two additional bedrooms each feature ceiling fans, while the second full bathroom is enhanced with an upgraded vanity and mirror for added charm. Step outside to enjoy the fully enclosed screened-in patio-upgraded with tiled flooring and dual retractable light/fan fixtures-perfect for relaxing or hosting guests year-round. Beyond the patio, the expansive backyard features a beautifully tiled open-air back patio and a fully enclosed privacy fence, ideal for pets, gardening, or outdoor fun. Even the 2-car garage has been thoughtfully upgraded-it's fully finished with paint, custom woodwork, and an ample amount of overhead storage space, adding both function and polish. Located in White Hall, this home provides a perfect balance of tranquility and convenience. Just minutes from Highway 90, with easy access to SC-22 and SC-31, you're a short drive from the sandy shores of North Myrtle Beach, top-rated golf courses, River Island Adventures, and renowned dining such as the award-winning Bistro 90 located just across the street. With nearby shopping, entertainment, and local events, 804 Twickenham Loop offers not just a home, but a lifestyle. Don't miss this incredible opportunity to own a move-in-ready gem in one of Longs' most desirable communities. Schedule your showing today!
Sale Info
Listing Date: 05-05-2025
Sold Date: 06-27-2025
Aprox Days on Market:
1 month(s), 21 day(s)
Listing Sold:
2 month(s), 19 day(s) ago
Asking Price: $339,900
Selling Price: $331,500
Price Difference:
Reduced By $8,400
Agriculture / Farm
Grazing Permits Blm: ,No,
Horse: No
Grazing Permits Forest Service: ,No,
Grazing Permits Private: ,No,
Irrigation Water Rights: ,No,
Farm Credit Service Incl: ,No,
Crops Included: ,No,
Association Fees / Info
Hoa Frequency: Monthly
Hoa Fees: 33
Hoa: Yes
Hoa Includes: CommonAreas
Community Features: GolfCartsOk, LongTermRentalAllowed, Pool
Assoc Amenities: OwnerAllowedMotorcycle, TenantAllowedGolfCart
Bathroom Info
Total Baths: 2.00
Fullbaths: 2
Room Level
Bedroom1: First
Bedroom2: First
PrimaryBedroom: First
Room Features
DiningRoom: KitchenDiningCombo
Kitchen: BreakfastBar, Pantry, StainlessSteelAppliances, SolidSurfaceCounters
LivingRoom: CeilingFans, VaultedCeilings
Other: BedroomOnMainLevel, EntranceFoyer
Bedroom Info
Beds: 3
Building Info
New Construction: No
Levels: One
Year Built: 2022
Mobile Home Remains: ,No,
Zoning: RES
Style: Ranch
Construction Materials: VinylSiding
Buyer Compensation
Exterior Features
Spa: No
Patio and Porch Features: RearPorch, Patio, Porch, Screened
Window Features: StormWindows
Pool Features: Community, Indoor
Foundation: Slab
Exterior Features: Fence, Porch, Patio
Financial
Lease Renewal Option: ,No,
Garage / Parking
Parking Capacity: 4
Garage: Yes
Carport: No
Parking Type: Attached, Garage, TwoCarGarage, GarageDoorOpener
Open Parking: No
Attached Garage: Yes
Garage Spaces: 2
Green / Env Info
Green Energy Efficient: Doors, Windows
Interior Features
Floor Cover: Carpet, Vinyl
Door Features: InsulatedDoors, StormDoors
Fireplace: No
Laundry Features: WasherHookup
Furnished: Unfurnished
Interior Features: SplitBedrooms, BreakfastBar, BedroomOnMainLevel, EntranceFoyer, StainlessSteelAppliances, SolidSurfaceCounters
Appliances: Dishwasher, Freezer, Disposal, Microwave, Range, Refrigerator, Dryer, Washer
Lot Info
Lease Considered: ,No,
Lease Assignable: ,No,
Acres: 0.14
Land Lease: No
Lot Description: CityLot, Rectangular, RectangularLot
Misc
Pool Private: No
Offer Compensation
Other School Info
Property Info
County: Horry
View: No
Senior Community: No
Stipulation of Sale: None
Habitable Residence: ,No,
Property Sub Type Additional: Detached
Property Attached: No
Security Features: SmokeDetectors
Disclosures: CovenantsRestrictionsDisclosure,SellerDisclosure
Rent Control: No
Construction: Resale
Room Info
Basement: ,No,
Sold Info
Sold Date: 2025-06-27T00:00:00
Sqft Info
Building Sqft: 2020
Living Area Source: PublicRecords
Sqft: 1505
Tax Info
Unit Info
Utilities / Hvac
Heating: Central, Electric
Cooling: CentralAir
Electric On Property: No
Cooling: Yes
Utilities Available: ElectricityAvailable, SewerAvailable, UndergroundUtilities, WaterAvailable
Heating: Yes
Water Source: Public
Waterfront / Water
Waterfront: No
Directions
Please follow GPS Instructions directly to the home.Courtesy of Century 21 The Harrelson Group


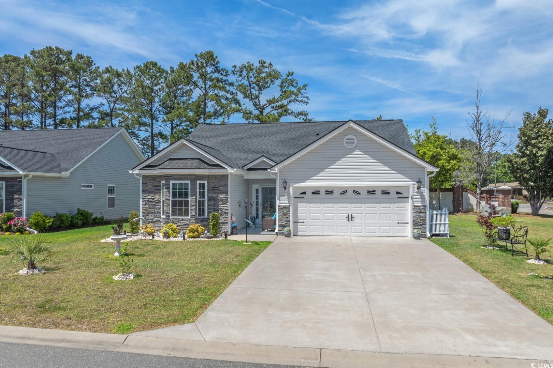
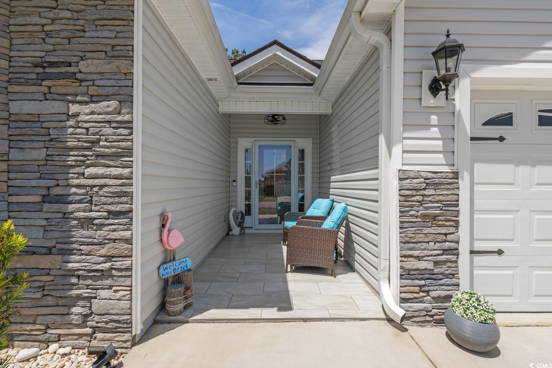







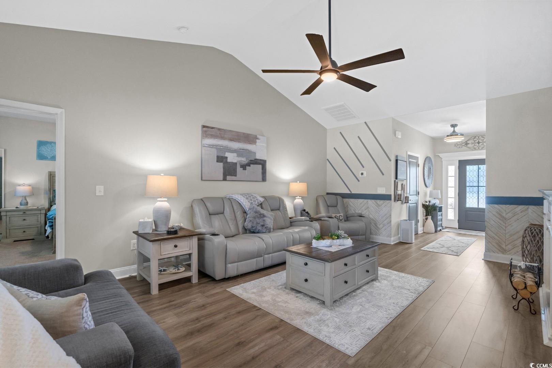
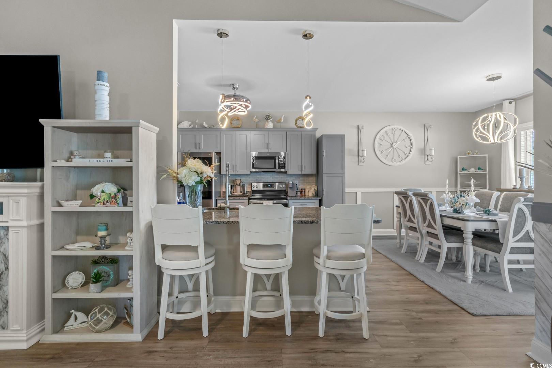




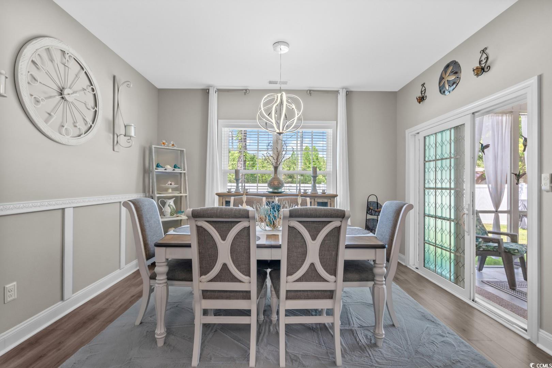


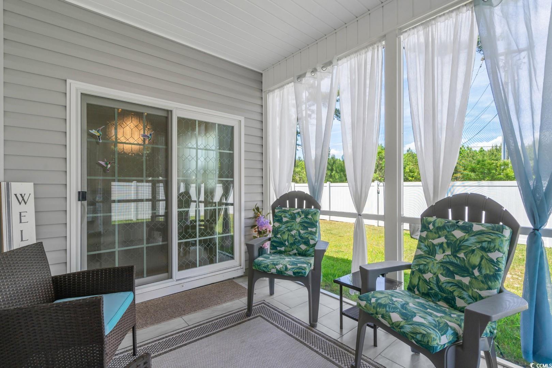

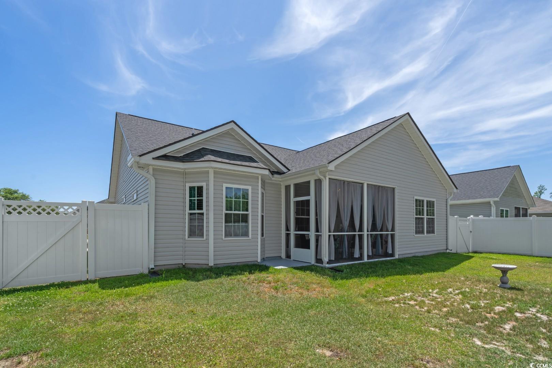

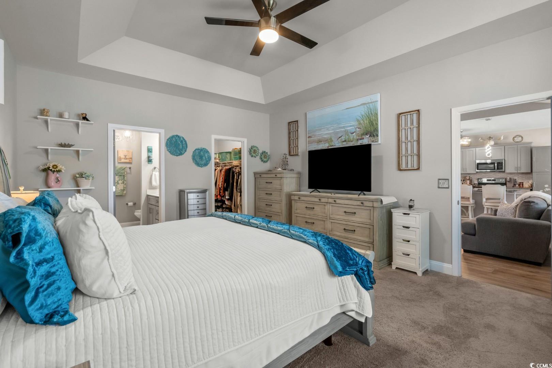
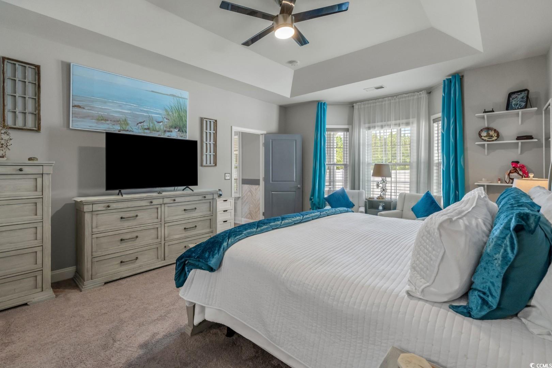


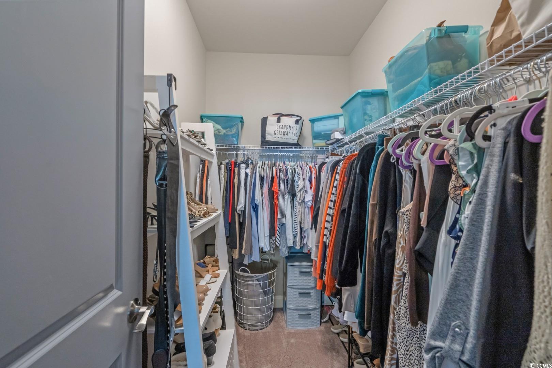

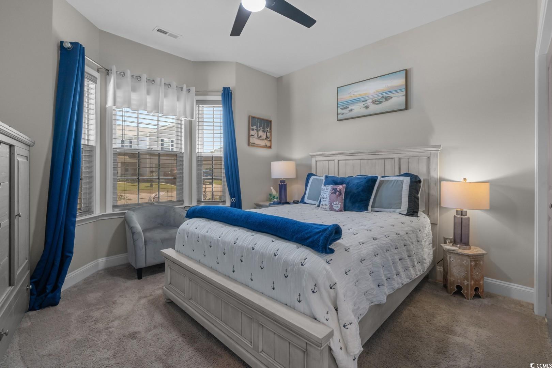

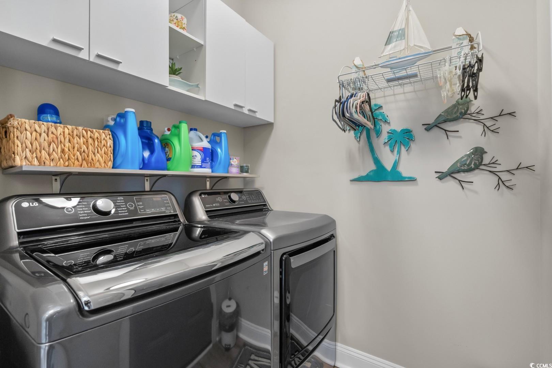
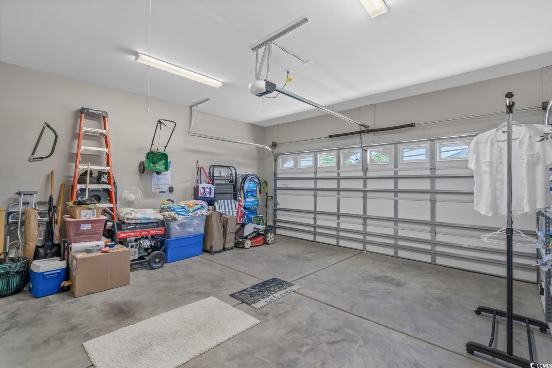



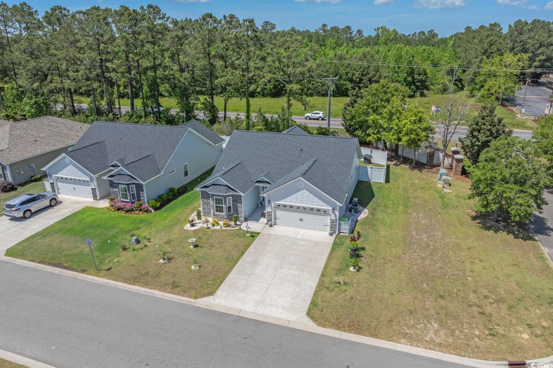

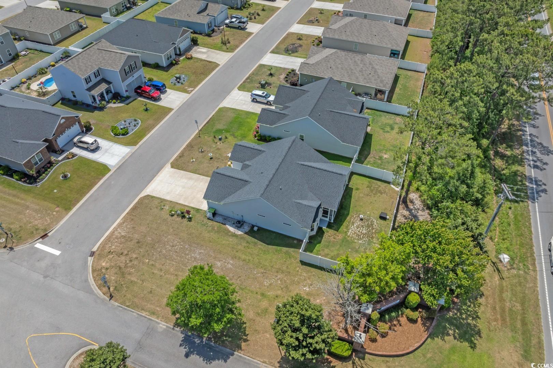
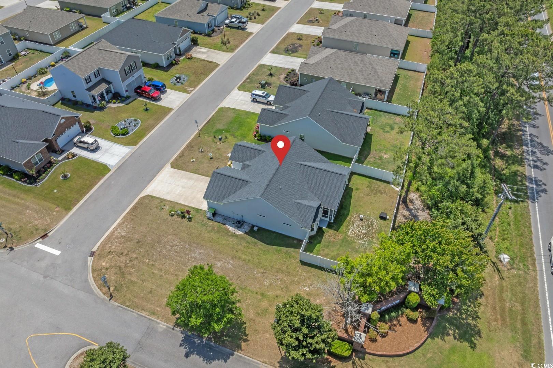

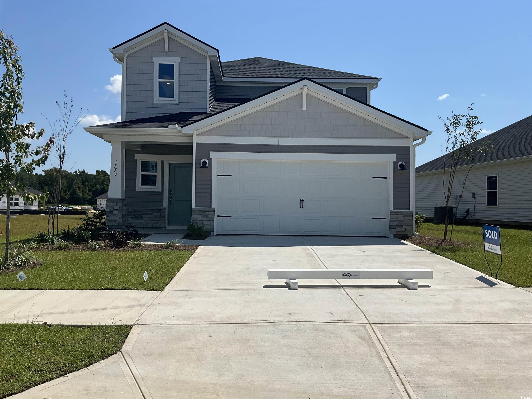
 MLS# 2521930
MLS# 2521930 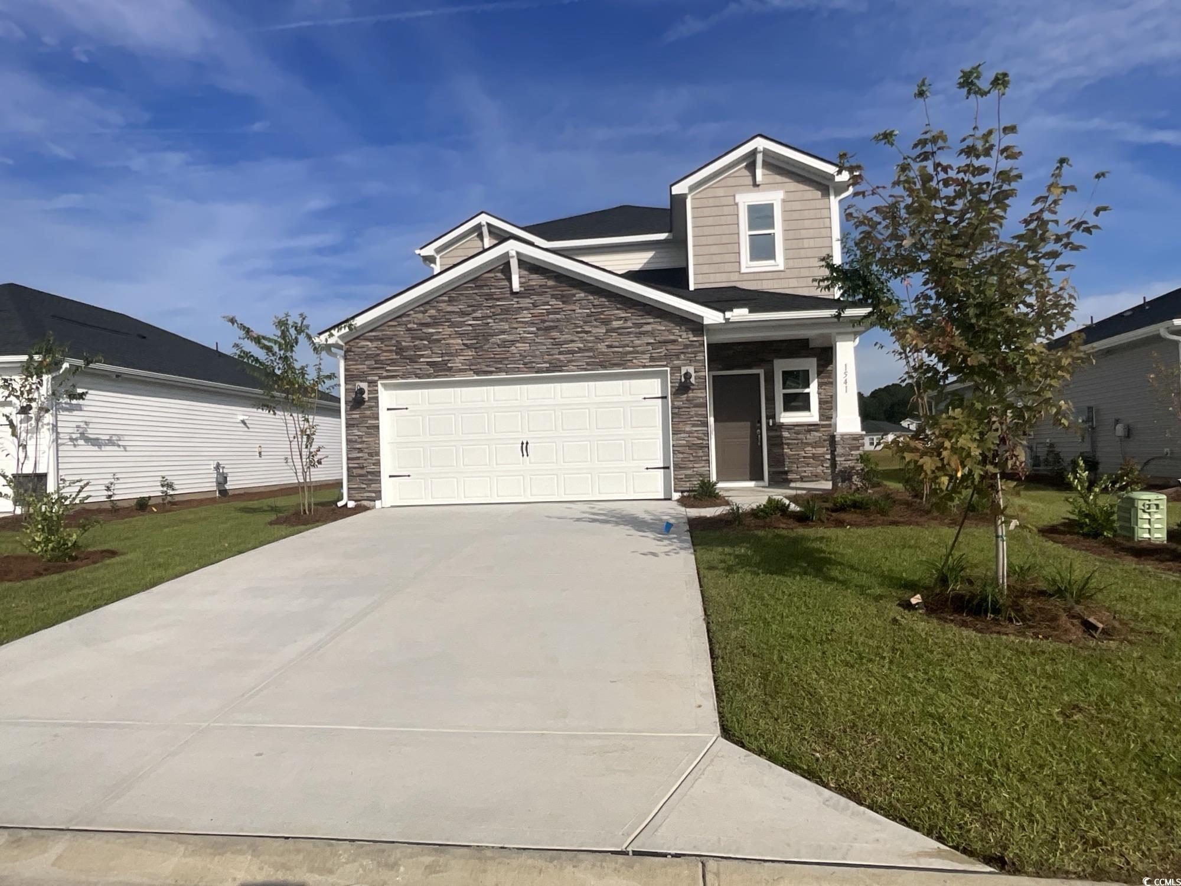
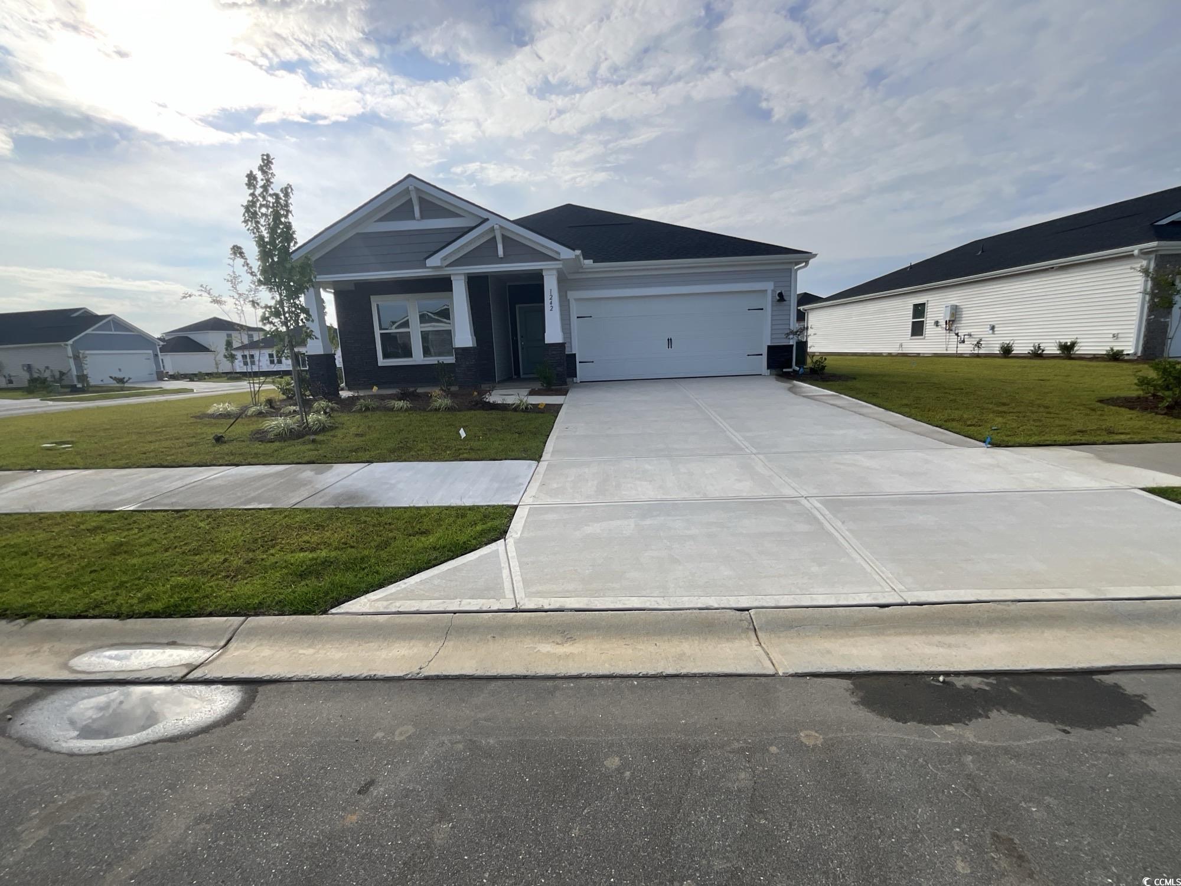
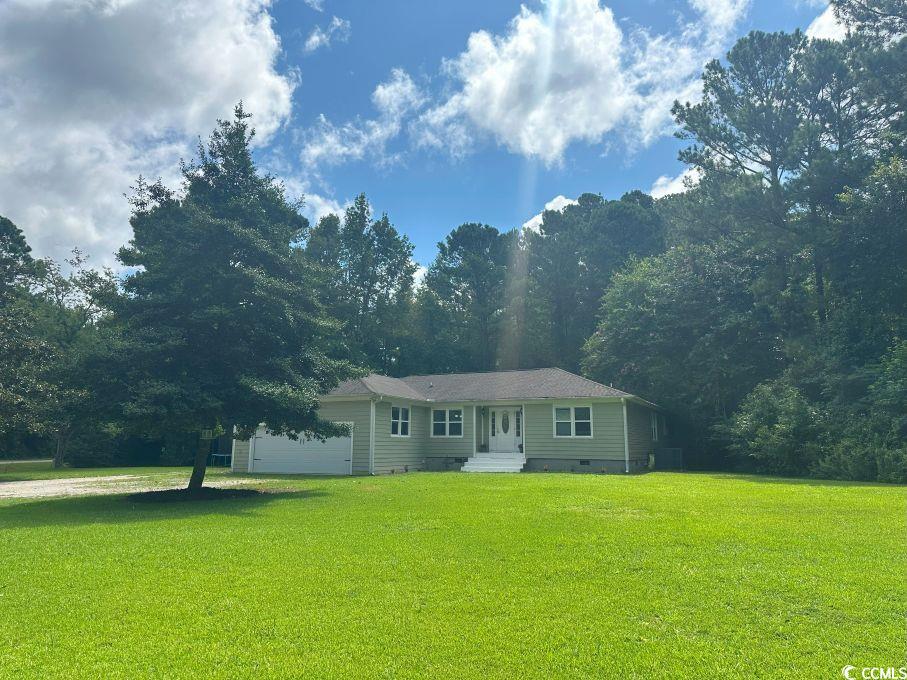
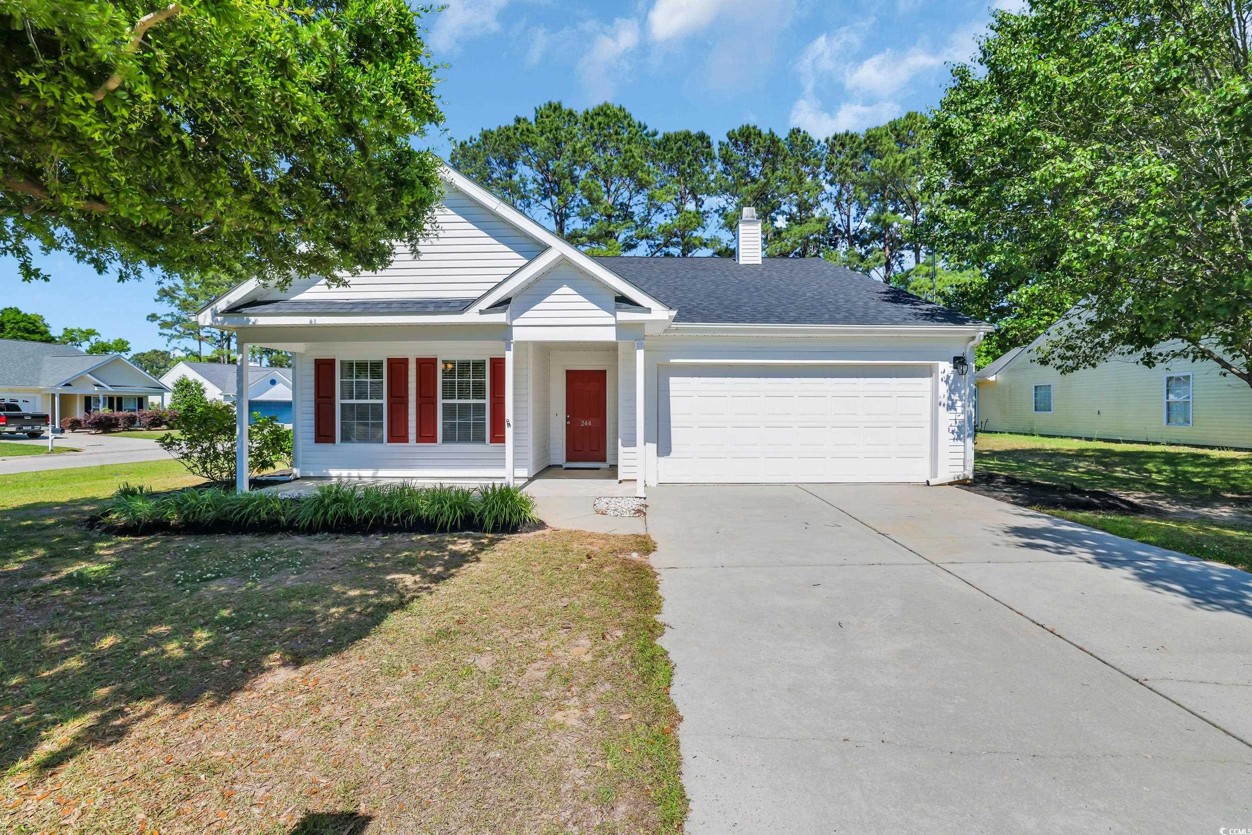
 Provided courtesy of © Copyright 2025 Coastal Carolinas Multiple Listing Service, Inc.®. Information Deemed Reliable but Not Guaranteed. © Copyright 2025 Coastal Carolinas Multiple Listing Service, Inc.® MLS. All rights reserved. Information is provided exclusively for consumers’ personal, non-commercial use, that it may not be used for any purpose other than to identify prospective properties consumers may be interested in purchasing.
Images related to data from the MLS is the sole property of the MLS and not the responsibility of the owner of this website. MLS IDX data last updated on 09-14-2025 11:49 PM EST.
Any images related to data from the MLS is the sole property of the MLS and not the responsibility of the owner of this website.
Provided courtesy of © Copyright 2025 Coastal Carolinas Multiple Listing Service, Inc.®. Information Deemed Reliable but Not Guaranteed. © Copyright 2025 Coastal Carolinas Multiple Listing Service, Inc.® MLS. All rights reserved. Information is provided exclusively for consumers’ personal, non-commercial use, that it may not be used for any purpose other than to identify prospective properties consumers may be interested in purchasing.
Images related to data from the MLS is the sole property of the MLS and not the responsibility of the owner of this website. MLS IDX data last updated on 09-14-2025 11:49 PM EST.
Any images related to data from the MLS is the sole property of the MLS and not the responsibility of the owner of this website.