Myrtle Beach, SC 29577
- 3Beds
- 2Full Baths
- N/AHalf Baths
- 1,879SqFt
- 2017Year Built
- 0.15Acres
- MLS# 2325215
- Residential
- Detached
- Sold
- Approx Time on Market2 months, 26 days
- AreaMyrtle Beach Area--Southern Limit To 10th Ave N
- CountyHorry
- Subdivision Park Place At Market Common
Overview
Beautiful Market Common Property! Crafted by Beazer Homes in 2017, this gem embraces the popular Augusta floor plan, boasting over 1800 square feet of handicap-accessible space. This masterpiece offers an unmatched lifestyle steps away from Market Common delights. With over 1800 square feet and 3 beds and 2 baths, this home embodies convenience and elegance and adapts effortlessly to your lifestyle. Situated in the heart of Park Place, indulge in a lifestyle surrounded by shopping, dining, and entertainment. Everything from the Robert Reed Recreation Center to the allure of Myrtle Beach State Park is easily accessible. The Interior Elegance of this home elevates everyday living with crown molding, chair rails, and plantation shutters adorning the entrance and den. A gourmet kitchen boasts granite counters, stainless steel appliances, Double pull-out shelves in cabinets, under cabinet lighting, and a seamless flow to a vaulted ceiling living room with a gas fireplace and sliding glass door that opens to a covered patio. Relish outdoor moments on the covered patio with a large extension, a gas line for cooking, and a ceiling fan for entertaining or enjoying your outdoor oasis. Dont forget about the extra-wide driveway; it certainly enhances the front yard's appeal. You also receive all the amenities Park Place offers, such as the pool, clubhouse, and nearby trails, embracing the essence of a well-maintained community. The owner's suite is a haven with a tray ceiling, leading to the ensuite bathroom with French doors, dual shower heads, and thoughtful accessibility features. With features like a spacious laundry room, generous closets, a finished garage, and a fully floored attic, this home ensures convenience at every turn. The property is fortified with hurricane shutters, whole-house water filtration, and surge protection to enhance comfort and peace of mind and Solatube lighting for added ambiance. This turnkey home awaits ready for you to begin creating unforgettable memories, offering worry-free living with regularly maintained HVAC, plumbing, and electrical systems and the added advantage of a Palmetto Bug bond. Seize Your Opportunity to own this beautiful home TODAY! Experience convenience, comfort, and the vibrant energy of Market Common in this meticulously designed homea lifestyle beckoning you to make it your own. All information and measurements are deemed reliable but not guaranteed. The buyer is responsible for all verification.
Sale Info
Listing Date: 12-14-2023
Sold Date: 03-12-2024
Aprox Days on Market:
2 month(s), 26 day(s)
Listing Sold:
1 Year(s), 6 month(s), 3 day(s) ago
Asking Price: $488,500
Selling Price: $465,000
Price Difference:
Reduced By $14,000
Agriculture / Farm
Grazing Permits Blm: ,No,
Horse: No
Grazing Permits Forest Service: ,No,
Grazing Permits Private: ,No,
Irrigation Water Rights: ,No,
Farm Credit Service Incl: ,No,
Crops Included: ,No,
Association Fees / Info
Hoa Frequency: Monthly
Hoa Fees: 245
Hoa: 1
Hoa Includes: CommonAreas, LegalAccounting, Pools, RecreationFacilities
Community Features: Clubhouse, GolfCartsOk, RecreationArea, LongTermRentalAllowed, Pool
Assoc Amenities: Clubhouse, OwnerAllowedGolfCart, OwnerAllowedMotorcycle, PetRestrictions
Bathroom Info
Total Baths: 2.00
Fullbaths: 2
Bedroom Info
Beds: 3
Building Info
New Construction: No
Levels: One
Year Built: 2017
Mobile Home Remains: ,No,
Zoning: Res
Style: Ranch
Construction Materials: BrickVeneer, HardiplankType, Masonry, Other
Builders Name: BEAZER HOMES LLC
Builder Model: Augusta
Buyer Compensation
Exterior Features
Spa: No
Patio and Porch Features: RearPorch, FrontPorch, Patio
Window Features: Skylights
Pool Features: Community, OutdoorPool
Foundation: Slab
Exterior Features: Fence, HandicapAccessible, Porch, Patio
Financial
Lease Renewal Option: ,No,
Garage / Parking
Parking Capacity: 4
Garage: Yes
Carport: No
Parking Type: Attached, Garage, TwoCarGarage, GarageDoorOpener
Open Parking: No
Attached Garage: Yes
Garage Spaces: 2
Green / Env Info
Interior Features
Floor Cover: Carpet, Tile, Wood
Fireplace: Yes
Laundry Features: WasherHookup
Furnished: Unfurnished
Interior Features: Attic, Fireplace, HandicapAccess, PermanentAtticStairs, SplitBedrooms, Skylights, Workshop, BreakfastBar, BedroomOnMainLevel, BreakfastArea, EntranceFoyer, KitchenIsland, StainlessSteelAppliances, SolidSurfaceCounters
Appliances: Dishwasher, Freezer, Disposal, Microwave, Range, Refrigerator, RangeHood, WaterPurifier
Lot Info
Lease Considered: ,No,
Lease Assignable: ,No,
Acres: 0.15
Land Lease: No
Lot Description: CityLot, Rectangular
Misc
Pool Private: No
Pets Allowed: OwnerOnly, Yes
Offer Compensation
Other School Info
Property Info
County: Horry
View: No
Senior Community: No
Stipulation of Sale: None
Habitable Residence: ,No,
Property Sub Type Additional: Detached
Property Attached: No
Security Features: SmokeDetectors
Disclosures: CovenantsRestrictionsDisclosure,SellerDisclosure
Rent Control: No
Construction: Resale
Room Info
Basement: ,No,
Sold Info
Sold Date: 2024-03-12T00:00:00
Sqft Info
Building Sqft: 2301
Living Area Source: PublicRecords
Sqft: 1879
Tax Info
Unit Info
Utilities / Hvac
Heating: Central, Gas
Cooling: CentralAir
Electric On Property: No
Cooling: Yes
Utilities Available: CableAvailable, ElectricityAvailable, NaturalGasAvailable, SewerAvailable, UndergroundUtilities, WaterAvailable
Heating: Yes
Water Source: Public
Waterfront / Water
Waterfront: No
Schools
Elem: Myrtle Beach Elementary School
Middle: Myrtle Beach Middle School
High: Myrtle Beach High School
Directions
from US-17 BUS S, Turn right onto Farrow Pkwy 0.4 mi, Turn left toward Pampas Dr. 210 ft. Continue onto Pampas Dr. 0.8 mi. Turn right onto Meyers Avenue 0.4 mi. Turn left onto Yorkshire Pkwy 0.2 mi. Turn left onto Berkshire Ave. Destination will be on the left.Courtesy of Rowles Real Estate




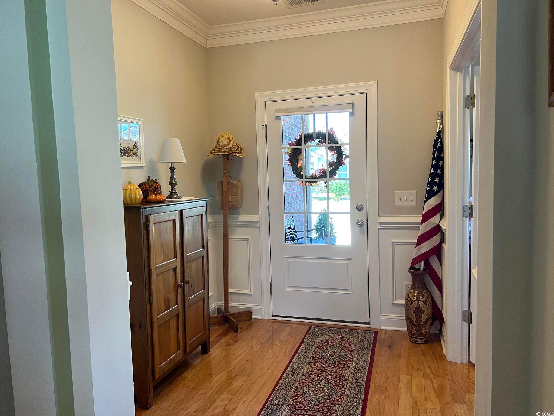

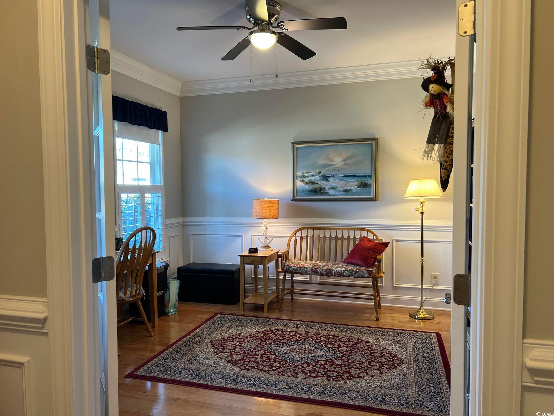
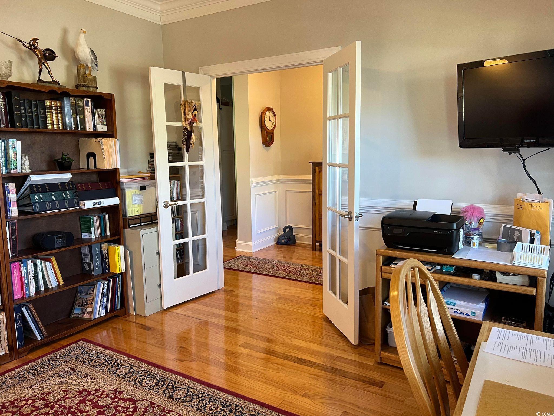

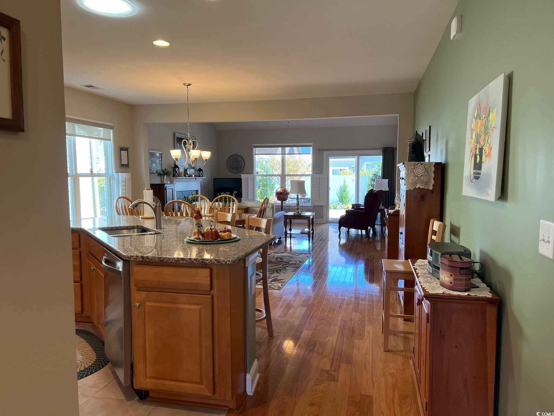

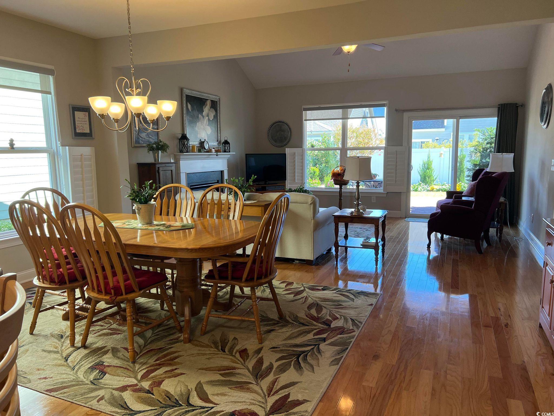

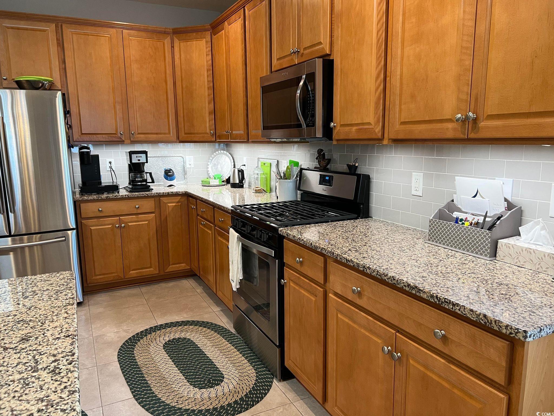
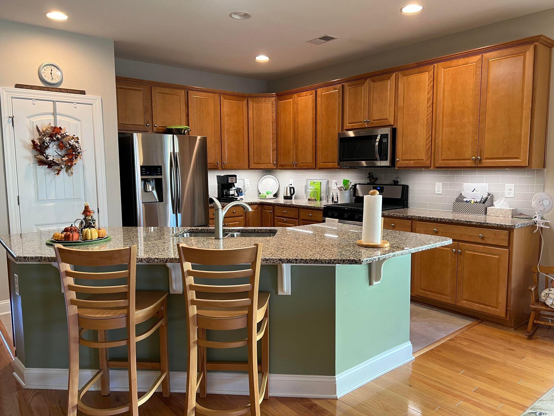







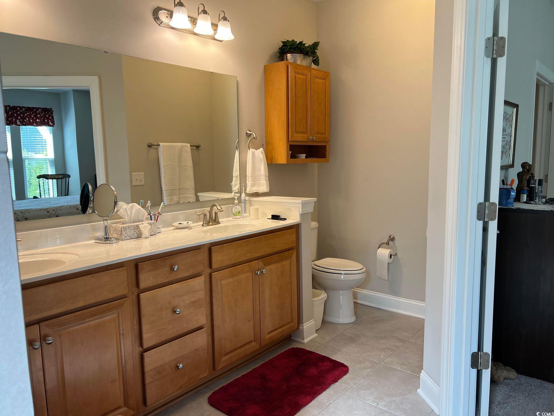



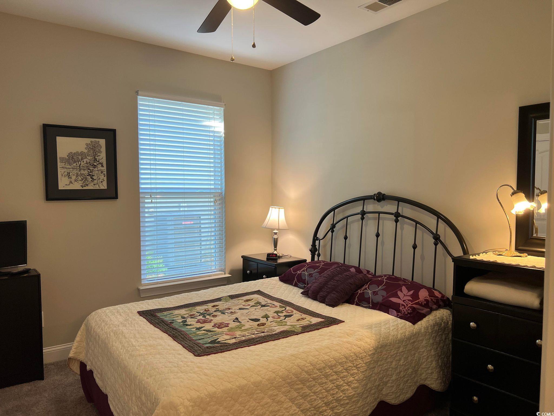
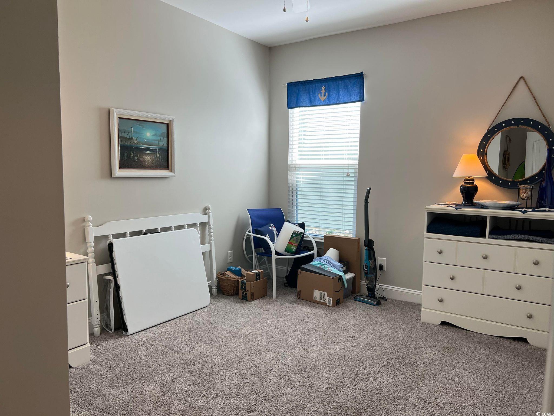
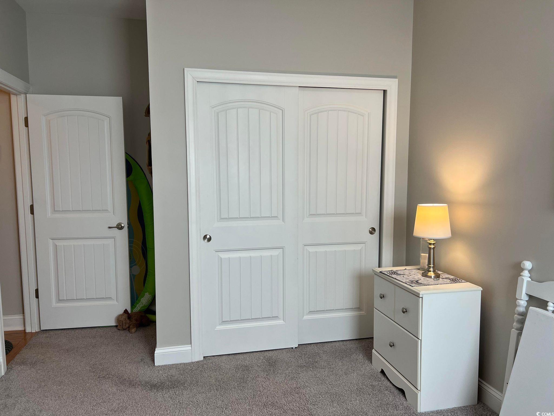
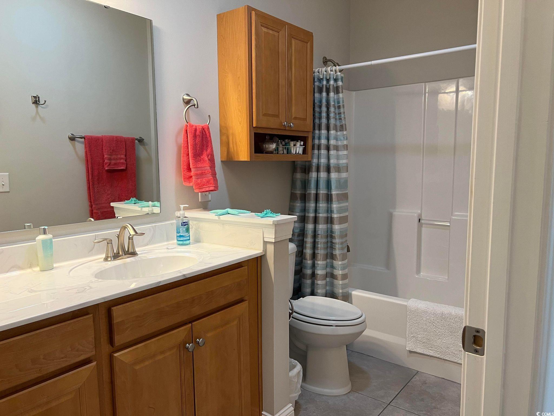


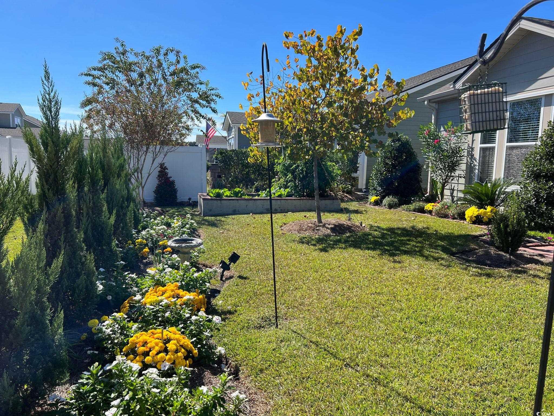



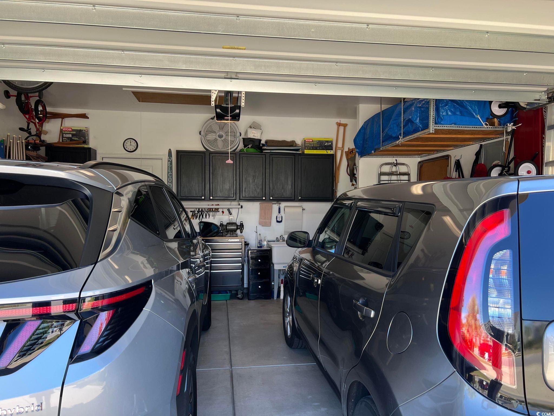
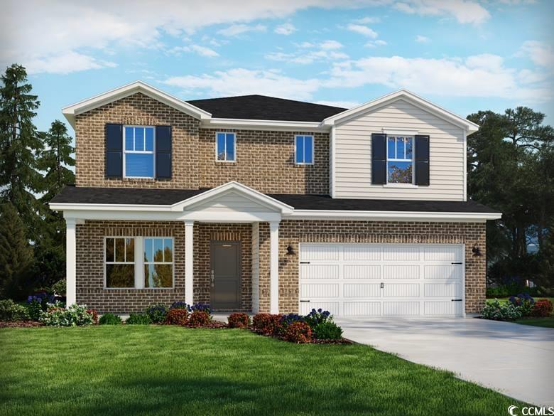
 MLS# 2522098
MLS# 2522098 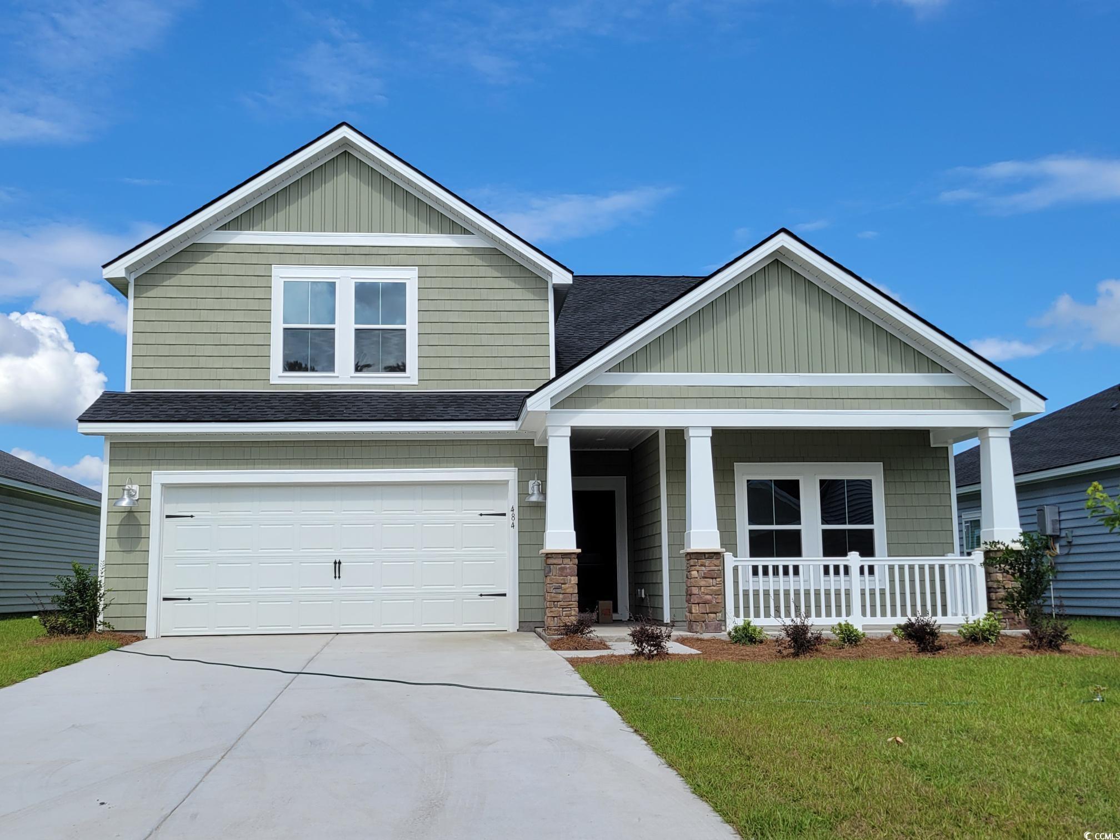
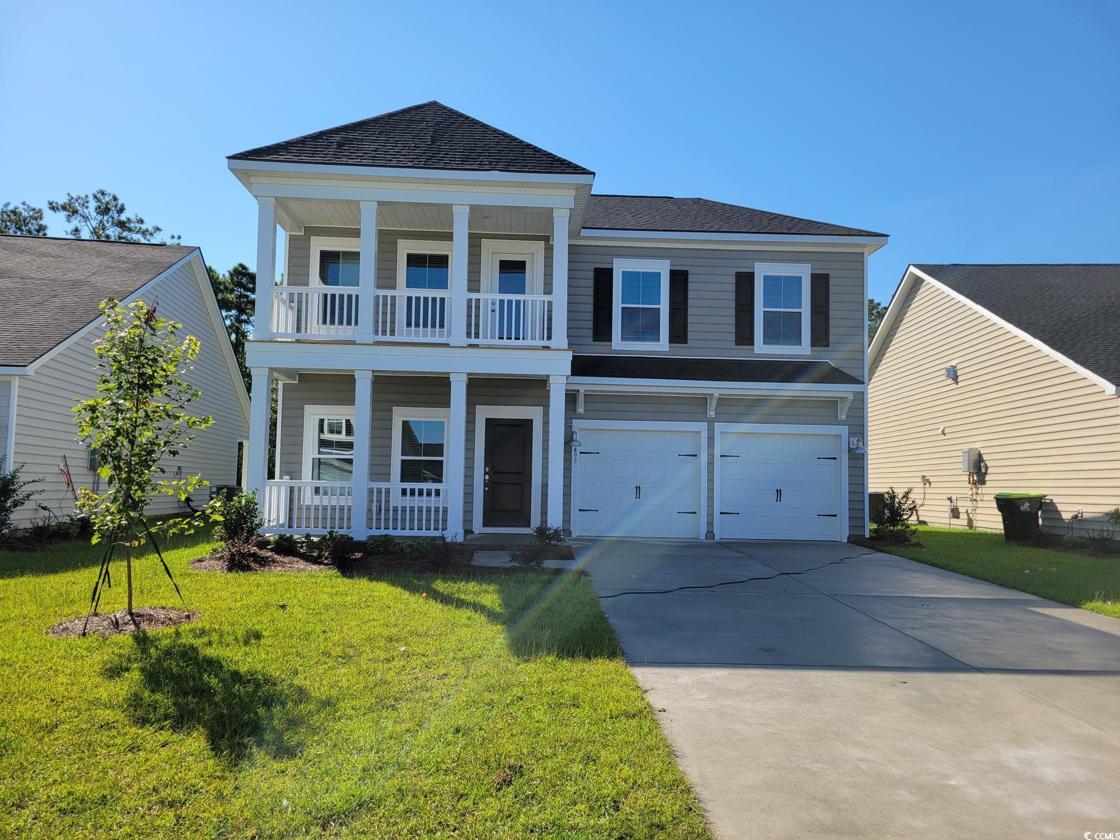
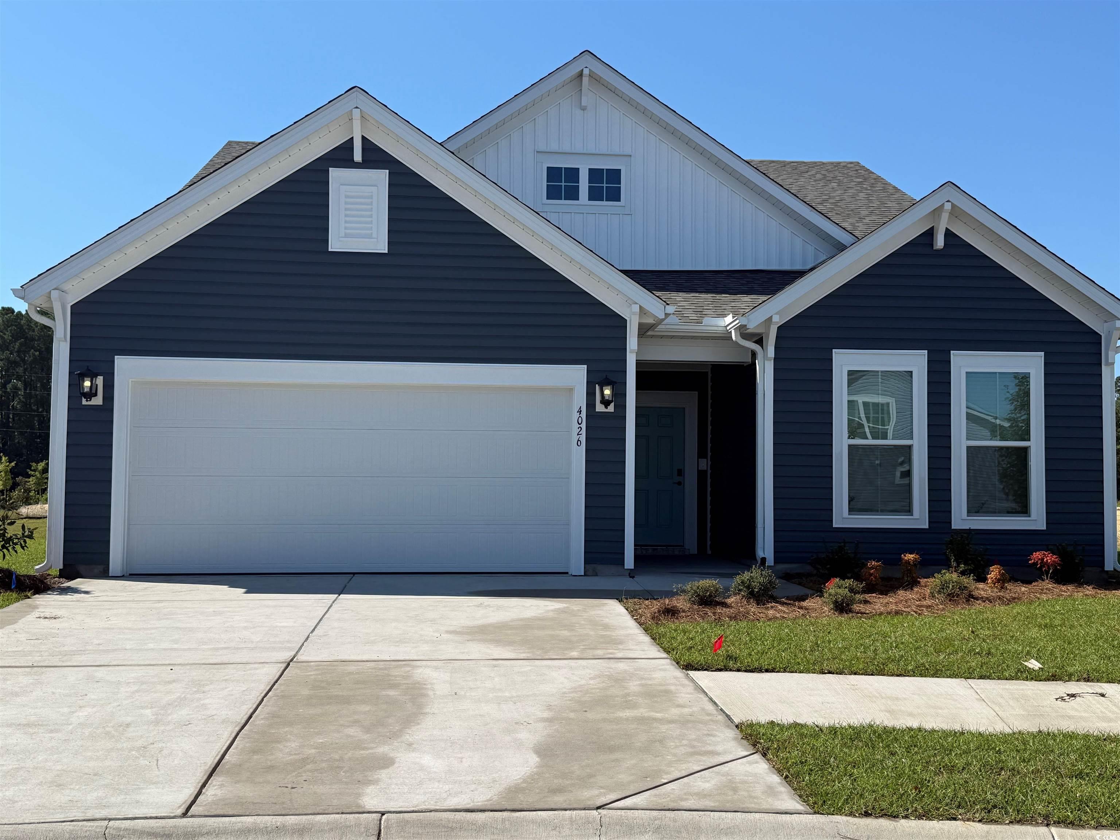
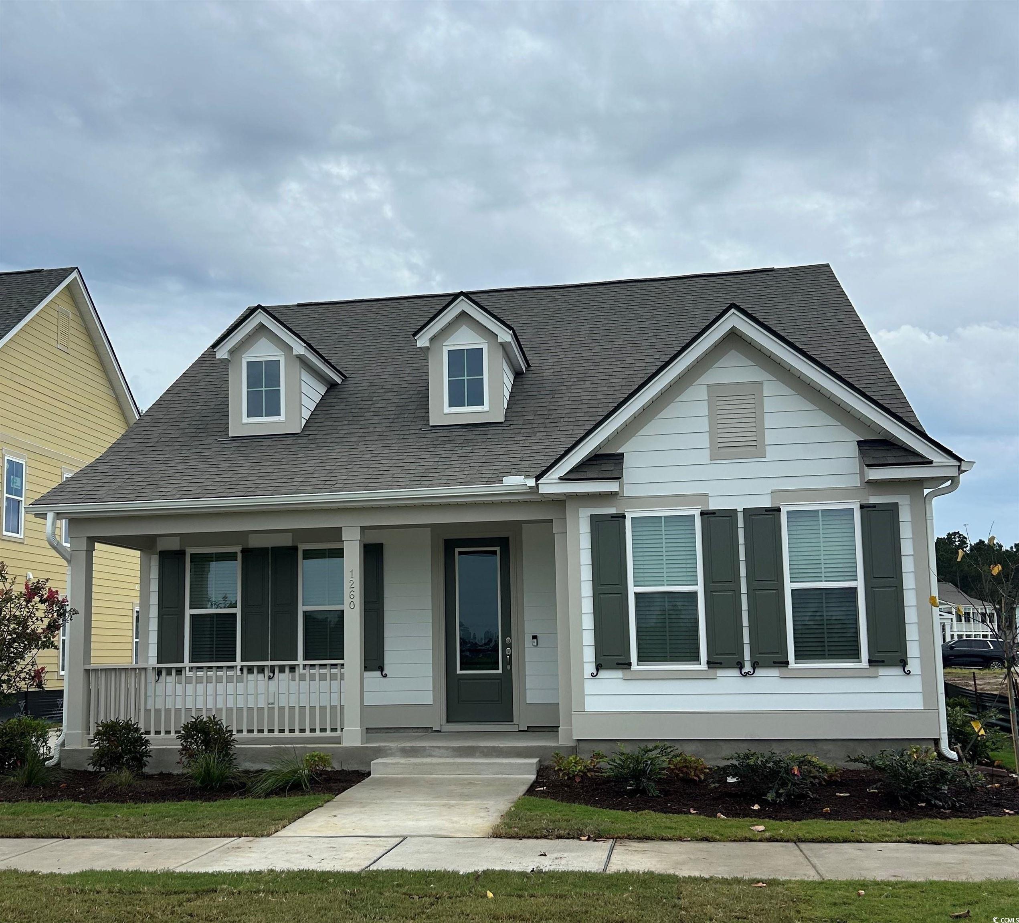
 Provided courtesy of © Copyright 2025 Coastal Carolinas Multiple Listing Service, Inc.®. Information Deemed Reliable but Not Guaranteed. © Copyright 2025 Coastal Carolinas Multiple Listing Service, Inc.® MLS. All rights reserved. Information is provided exclusively for consumers’ personal, non-commercial use, that it may not be used for any purpose other than to identify prospective properties consumers may be interested in purchasing.
Images related to data from the MLS is the sole property of the MLS and not the responsibility of the owner of this website. MLS IDX data last updated on 09-15-2025 2:07 PM EST.
Any images related to data from the MLS is the sole property of the MLS and not the responsibility of the owner of this website.
Provided courtesy of © Copyright 2025 Coastal Carolinas Multiple Listing Service, Inc.®. Information Deemed Reliable but Not Guaranteed. © Copyright 2025 Coastal Carolinas Multiple Listing Service, Inc.® MLS. All rights reserved. Information is provided exclusively for consumers’ personal, non-commercial use, that it may not be used for any purpose other than to identify prospective properties consumers may be interested in purchasing.
Images related to data from the MLS is the sole property of the MLS and not the responsibility of the owner of this website. MLS IDX data last updated on 09-15-2025 2:07 PM EST.
Any images related to data from the MLS is the sole property of the MLS and not the responsibility of the owner of this website.