Murrells Inlet, SC 29576
- 3Beds
- 2Full Baths
- 1Half Baths
- 1,384SqFt
- 2009Year Built
- DUnit #
- MLS# 2523161
- Residential
- Condominium
- Active
- Approx Time on MarketN/A
- AreaMurrells Inlet - Horry County
- CountyHorry
- Subdivision Park West - Murrells Inlet
Overview
Welcome to this beautifully maintained, fully furnished 3-bedroom, 2.5-bathroom condo located in the desirable Park West community of Murrells Inlet, SC. This spacious two-story condo offers comfort, convenience, and coastal charm perfect for year-round living or a relaxing getaway. Step inside to discover a living area with high vaulted ceilings and abundant natural light. A spacious kitchen with lots of counter space and a new refrigerator installed in 2024, and a laundry closet with a washer and dryer included. Sliding glass doors lead to a screened-in porch, complete with Sunspace weather master vinyl windows installed in 2023, and a ceiling fan, making it a perfect spot to unwind and enjoy the pleasant Lowcountry weather year-round. In addition to the back screened porch, the front porch is the perfect place to sit in your rocking chair and have your morning cup of coffee. The first-floor master suite features a large walk-in closet, double sink vanity, and a walk-in shower for added comfort. Upstairs, you'll find two additional bedrooms and a full bathroom. Located just minutes from shopping, dining, The Marshwalk, medical facilities, and entertainment. With internet, cable, trash, and lawn maintenance to just name a few of the amenities that are included with your HOA, don't miss this opportunity to own a lovely condo in one of Murrells Inlets most sought-after communities!
Agriculture / Farm
Grazing Permits Blm: ,No,
Horse: No
Grazing Permits Forest Service: ,No,
Grazing Permits Private: ,No,
Irrigation Water Rights: ,No,
Farm Credit Service Incl: ,No,
Crops Included: ,No,
Association Fees / Info
Hoa Frequency: Monthly
Hoa Fees: 369
Hoa: Yes
Hoa Includes: AssociationManagement, CommonAreas, Insurance, Internet, MaintenanceGrounds, PestControl, Pools, Trash
Community Features: LongTermRentalAllowed, Pool
Assoc Amenities: PetRestrictions, MaintenanceGrounds
Bathroom Info
Total Baths: 3.00
Halfbaths: 1
Fullbaths: 2
Bedroom Info
Beds: 3
Building Info
New Construction: No
Levels: Two
Year Built: 2009
Structure Type: Townhouse
Mobile Home Remains: ,No,
Zoning: MF
Construction Materials: BrickVeneer
Entry Level: 1
Buyer Compensation
Exterior Features
Spa: No
Patio and Porch Features: RearPorch, FrontPorch, Porch, Screened
Pool Features: Community, OutdoorPool
Foundation: Slab
Exterior Features: Porch
Financial
Lease Renewal Option: ,No,
Garage / Parking
Garage: Yes
Carport: No
Parking Type: OneCarGarage, Private
Open Parking: No
Attached Garage: No
Garage Spaces: 1
Green / Env Info
Interior Features
Floor Cover: Carpet, Tile, Vinyl
Fireplace: No
Laundry Features: WasherHookup
Furnished: Furnished
Interior Features: Furnished, SplitBedrooms, WindowTreatments, BreakfastBar, BedroomOnMainLevel, KitchenIsland, SolidSurfaceCounters
Appliances: Dishwasher, Microwave, Range, Refrigerator, Dryer, Washer
Lot Info
Lease Considered: ,No,
Lease Assignable: ,No,
Acres: 0.00
Land Lease: No
Misc
Pool Private: No
Pets Allowed: OwnerOnly, Yes
Offer Compensation
Other School Info
Property Info
County: Horry
View: No
Senior Community: No
Stipulation of Sale: None
Habitable Residence: ,No,
Property Sub Type Additional: Condominium,Townhouse
Property Attached: No
Security Features: SmokeDetectors
Disclosures: CovenantsRestrictionsDisclosure,SellerDisclosure
Rent Control: No
Construction: Resale
Room Info
Basement: ,No,
Sold Info
Sqft Info
Building Sqft: 1750
Living Area Source: Estimated
Sqft: 1384
Tax Info
Unit Info
Unit: D
Utilities / Hvac
Heating: Central, Electric
Cooling: CentralAir
Electric On Property: No
Cooling: Yes
Utilities Available: ElectricityAvailable, PhoneAvailable, SewerAvailable, WaterAvailable
Heating: Yes
Water Source: Public
Waterfront / Water
Waterfront: No
Schools
Elem: Saint James Elementary School
Middle: Saint James Middle School
High: Saint James High School
Courtesy of S.h. June & Associates, Llc




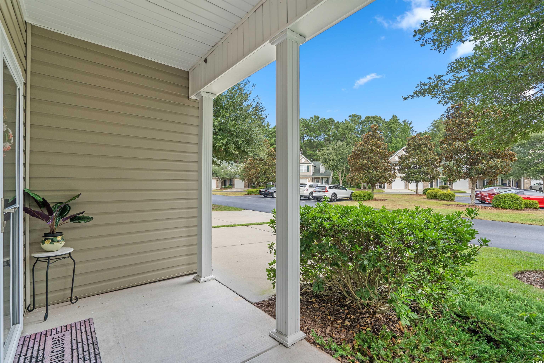

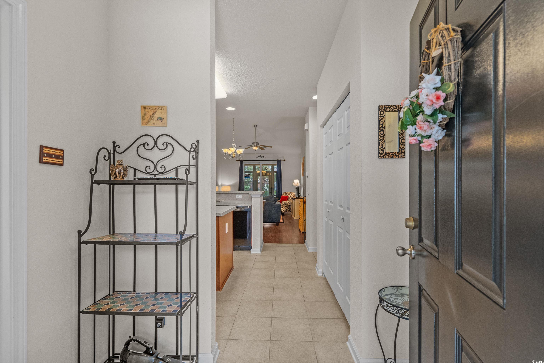

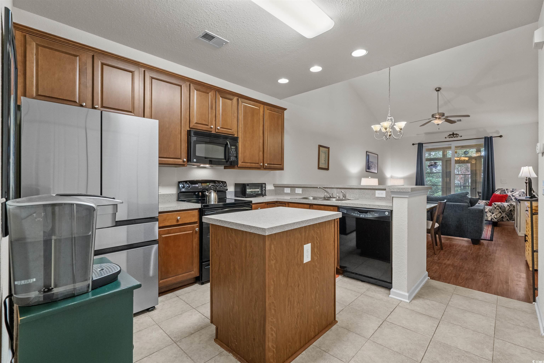
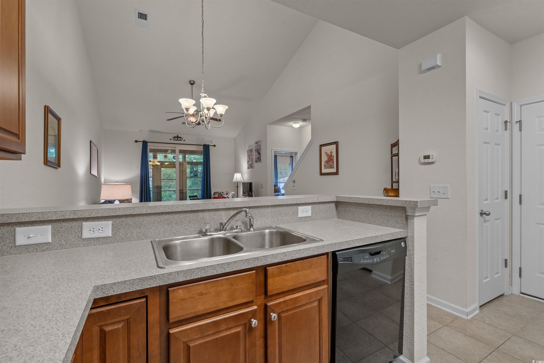
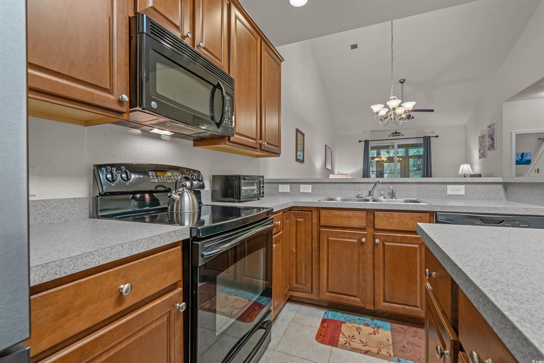

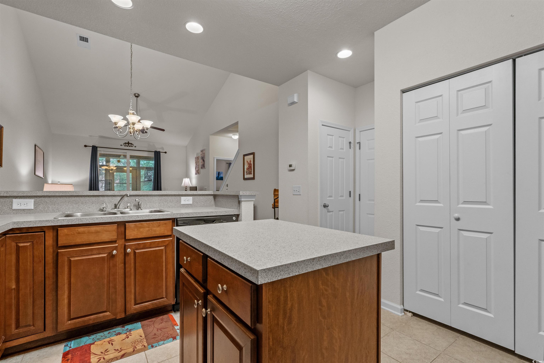
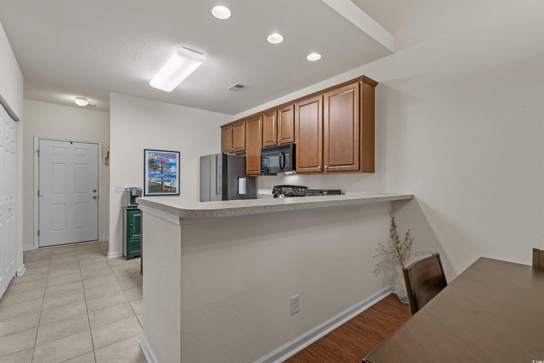
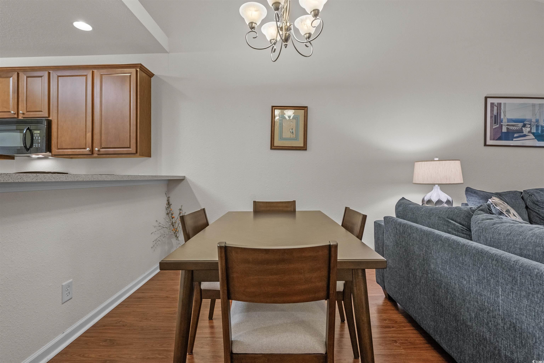


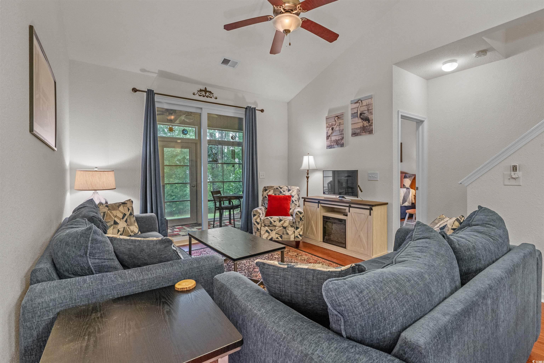
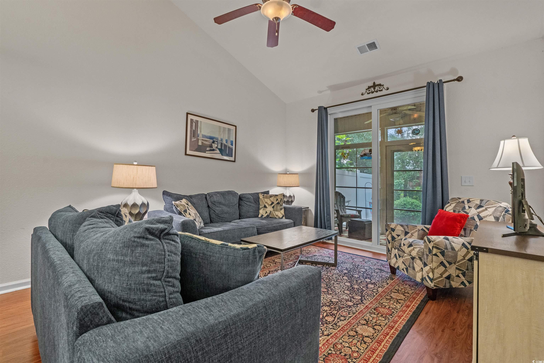
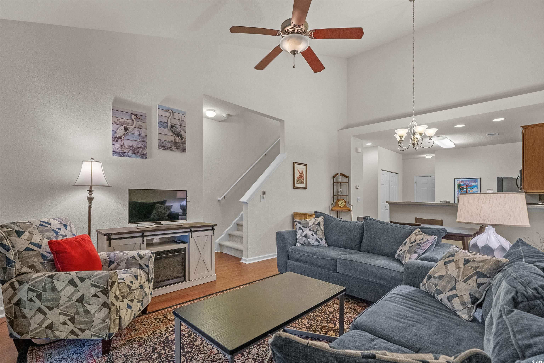
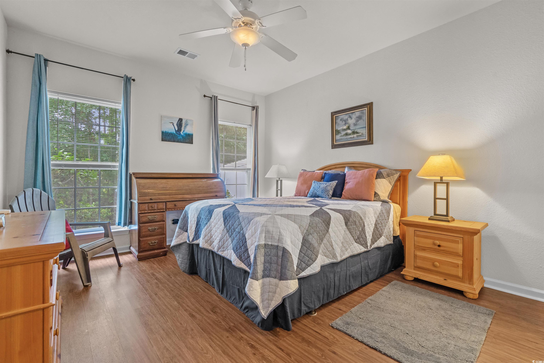

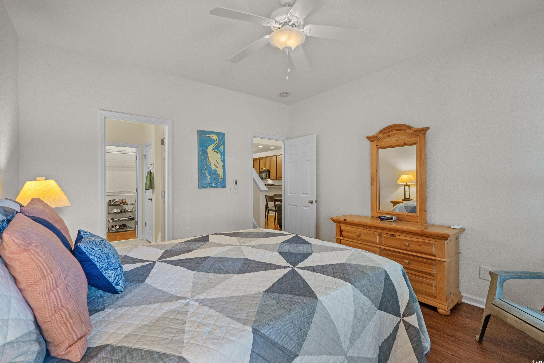


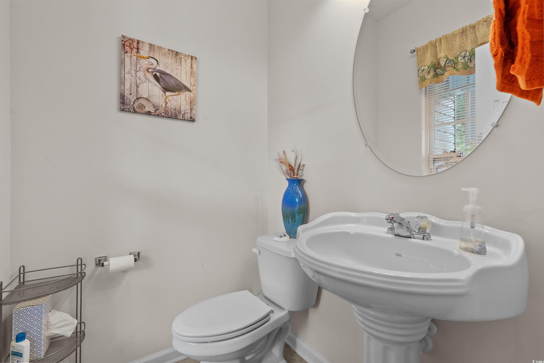





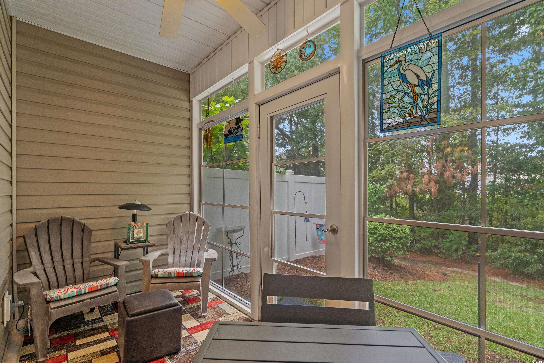
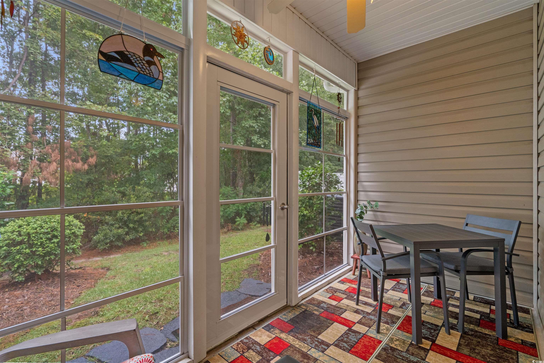
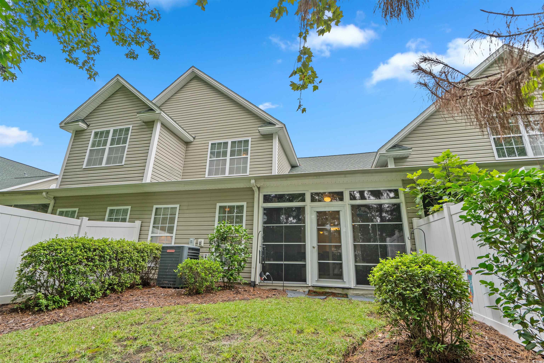

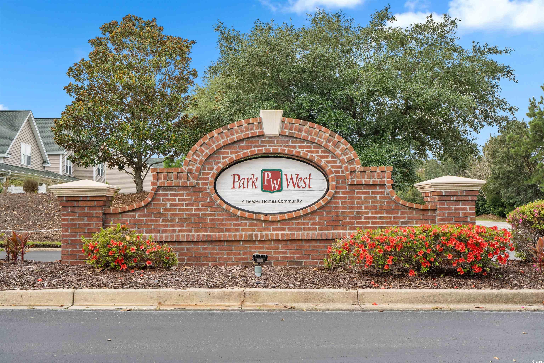


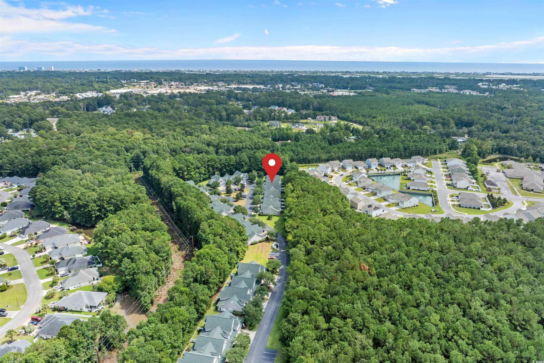


 MLS# 2522960
MLS# 2522960 


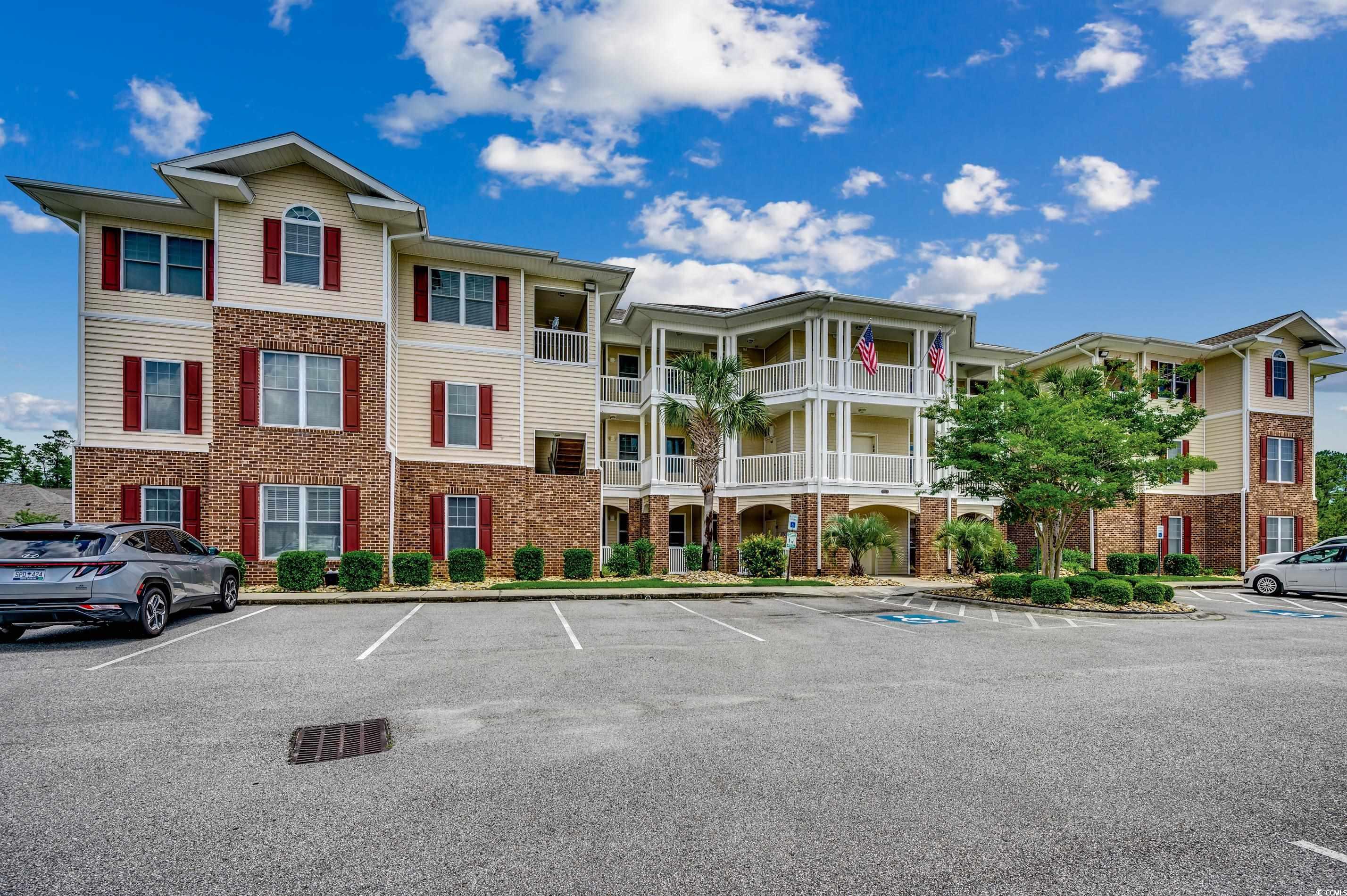
 Provided courtesy of © Copyright 2025 Coastal Carolinas Multiple Listing Service, Inc.®. Information Deemed Reliable but Not Guaranteed. © Copyright 2025 Coastal Carolinas Multiple Listing Service, Inc.® MLS. All rights reserved. Information is provided exclusively for consumers’ personal, non-commercial use, that it may not be used for any purpose other than to identify prospective properties consumers may be interested in purchasing.
Images related to data from the MLS is the sole property of the MLS and not the responsibility of the owner of this website. MLS IDX data last updated on 09-22-2025 4:21 PM EST.
Any images related to data from the MLS is the sole property of the MLS and not the responsibility of the owner of this website.
Provided courtesy of © Copyright 2025 Coastal Carolinas Multiple Listing Service, Inc.®. Information Deemed Reliable but Not Guaranteed. © Copyright 2025 Coastal Carolinas Multiple Listing Service, Inc.® MLS. All rights reserved. Information is provided exclusively for consumers’ personal, non-commercial use, that it may not be used for any purpose other than to identify prospective properties consumers may be interested in purchasing.
Images related to data from the MLS is the sole property of the MLS and not the responsibility of the owner of this website. MLS IDX data last updated on 09-22-2025 4:21 PM EST.
Any images related to data from the MLS is the sole property of the MLS and not the responsibility of the owner of this website.