Myrtle Beach, SC 29577
- 5Beds
- 3Full Baths
- 1Half Baths
- 2,501SqFt
- 2014Year Built
- 0.07Acres
- MLS# 2507153
- Residential
- Detached
- Sold
- Approx Time on Market1 month, 26 days
- AreaMyrtle Beach Area--Southern Limit To 10th Ave N
- CountyHorry
- Subdivision Sweetgrass Square - Market Common
Overview
Virtual Tour Available with Floorplans!! Welcome to your dream home in the highly-desired heart of Market Common! THe owners spared no expense on elevating & reappointing this 5 Bedroom residence! It has been impeccably renovated, blending modern luxury & timeless elegance! As you step inside, you are instantly greeted by a bright & airy foyer, office/flex room/gues BR (currently finished with custom cabinetry & marble countertops), a complete built-in Pinterest-worthy pet retreat/kennel under the stairs (YES! There is a dog water station with pot filler, too!!) The home & this genius floor plan just seamlessly flows from here! The open-concept living area features soaring ceilings and an abundance of natural light, creating an inviting atmosphere that is perfect for both entertaining and cozy family gatherings. The newly elevated gourmet kitchen is a culinary enthusiasts paradise!! Offers not only new custom cabinetry but also new high-end, state-of-the-art Frigidaire & Bosch appliances with a custom plaster range Hood, & a true centerpiece via the expansive island, topped with exquisite quartzite countertops (matching backsplash) that provides space for meal prep, casual dining, gathering and all your entertainment needs. Dont stop reading, It keeps getting better! There is additional gathering, relaxation, planning space intentionally placed all around this home, from the front porch custom bed swings & enjoying morning coffee or twilight sunsets, to the comfortable, inviting living room next to the cozy fireplace, to the built in banquette-styled seating, and lets not leave out the FULL WET BARALL adored with plenty of natural light! As you explore further to the second level, you will discover the 3 bedrooms & laundry room (new GE Profile washer/dryer)! The renovated Primary Suite is a true sanctuary & moment of luxury - completed with Marble countertops and floors, Enclosed 40 Soaking tub & Double Shower Head Dream, smart toilet with bidet, beautiful Open Shelving & light fixtures, Custom His/hers walk in closet, buts lets take a moment for the final touches : the custom Built-in electric fireplace with wood surround in this bedroom polished off by a private screened-in porch retreat! The detached two-car garage not only offers ample storage & appoxied concrete flooring but also a private (4th or 5th bedroom) guest residence above / detached flex space from the main residence. The exterior was recently repainted to top it all off! The beautifully landscaped outdoor space is perfect for alfresco dining or simply enjoying the fresh air! With its blend of high-end finishes, fresh design, and thoughtful renovations, this home is not just a place to live but a lifestyle to embrace. The flow of the home is effortless. Don't miss the opportunity to make this exquisite property your own!
Sale Info
Listing Date: 03-22-2025
Sold Date: 05-19-2025
Aprox Days on Market:
1 month(s), 26 day(s)
Listing Sold:
3 month(s), 18 day(s) ago
Asking Price: $899,900
Selling Price: $905,000
Price Difference:
Increase $5,100
Agriculture / Farm
Grazing Permits Blm: ,No,
Horse: No
Grazing Permits Forest Service: ,No,
Other Structures: LivingQuarters
Grazing Permits Private: ,No,
Irrigation Water Rights: ,No,
Farm Credit Service Incl: ,No,
Crops Included: ,No,
Association Fees / Info
Hoa Frequency: Monthly
Hoa Fees: 135
Hoa: Yes
Hoa Includes: CommonAreas, MaintenanceGrounds, Pools, RecreationFacilities
Community Features: GolfCartsOk, LongTermRentalAllowed, Pool
Assoc Amenities: OwnerAllowedGolfCart, OwnerAllowedMotorcycle, PetRestrictions, TenantAllowedGolfCart, TenantAllowedMotorcycle
Bathroom Info
Total Baths: 4.00
Halfbaths: 1
Fullbaths: 3
Room Features
DiningRoom: TrayCeilings, CeilingFans, LivingDiningRoom, VaultedCeilings
Kitchen: BreakfastBar, KitchenExhaustFan, Pantry, StainlessSteelAppliances, SolidSurfaceCounters
LivingRoom: TrayCeilings, CeilingFans, VaultedCeilings
Other: InLawFloorplan, Library, Loft
Bedroom Info
Beds: 5
Building Info
New Construction: No
Levels: Two
Year Built: 2014
Mobile Home Remains: ,No,
Zoning: None
Construction Materials: HardiplankType
Buyer Compensation
Exterior Features
Spa: No
Patio and Porch Features: Balcony, Deck, FrontPorch, Patio
Pool Features: Community, OutdoorPool
Foundation: Slab
Exterior Features: BuiltInBarbecue, Balcony, Barbecue, Deck, Fence, SprinklerIrrigation, Patio
Financial
Lease Renewal Option: ,No,
Garage / Parking
Parking Capacity: 2
Garage: Yes
Carport: No
Parking Type: Detached, TwoCarGarage, Garage, GarageDoorOpener
Open Parking: No
Attached Garage: No
Garage Spaces: 2
Green / Env Info
Interior Features
Floor Cover: LuxuryVinyl, LuxuryVinylPlank
Door Features: StormDoors
Fireplace: No
Laundry Features: WasherHookup
Furnished: Unfurnished
Interior Features: Attic, PullDownAtticStairs, PermanentAtticStairs, BreakfastBar, InLawFloorplan, Loft, StainlessSteelAppliances, SolidSurfaceCounters
Appliances: Dishwasher, Disposal, Microwave, Range, Refrigerator, RangeHood, WaterPurifier
Lot Info
Lease Considered: ,No,
Lease Assignable: ,No,
Acres: 0.07
Land Lease: No
Lot Description: CityLot, Rectangular, RectangularLot
Misc
Pool Private: No
Pets Allowed: OwnerOnly, Yes
Offer Compensation
Other School Info
Property Info
County: Horry
View: No
Senior Community: No
Stipulation of Sale: None
Habitable Residence: ,No,
Property Sub Type Additional: Detached
Property Attached: No
Security Features: SecuritySystem
Disclosures: SellerDisclosure
Rent Control: No
Construction: Resale
Room Info
Basement: ,No,
Sold Info
Sold Date: 2025-05-19T00:00:00
Sqft Info
Building Sqft: 2923
Living Area Source: Owner
Sqft: 2501
Tax Info
Unit Info
Utilities / Hvac
Heating: Central, Electric
Cooling: AtticFan, CentralAir
Electric On Property: No
Cooling: Yes
Utilities Available: CableAvailable, ElectricityAvailable, NaturalGasAvailable, PhoneAvailable, SewerAvailable, UndergroundUtilities, WaterAvailable
Heating: Yes
Water Source: Public
Waterfront / Water
Waterfront: No
Schools
Elem: Myrtle Beach Elementary School
Middle: Myrtle Beach Middle School
High: Myrtle Beach High School
Courtesy of Exp Realty Llc - Cell: 843-865-2618


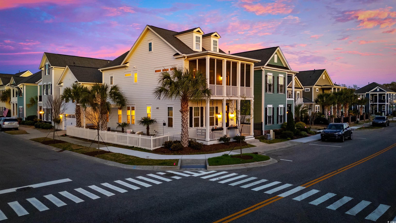
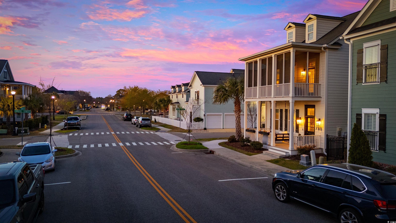
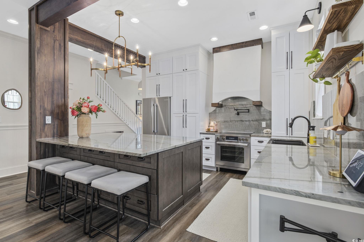
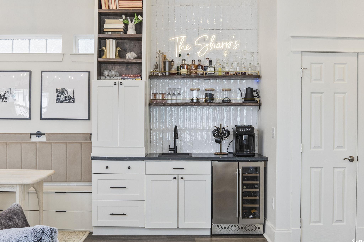
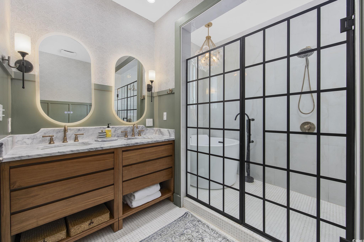
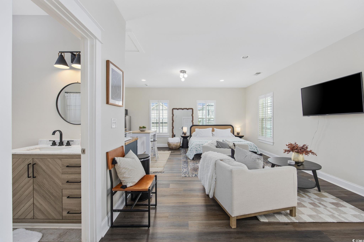
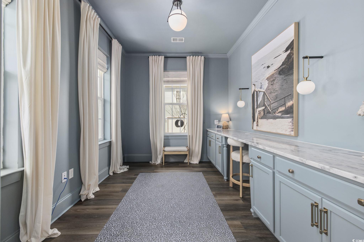
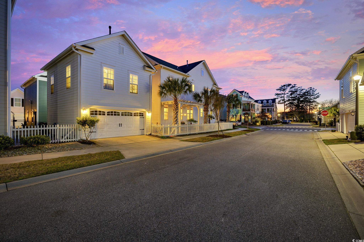
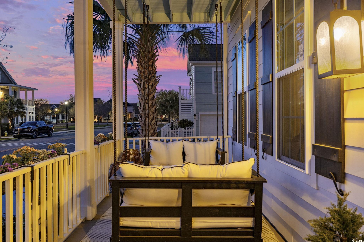
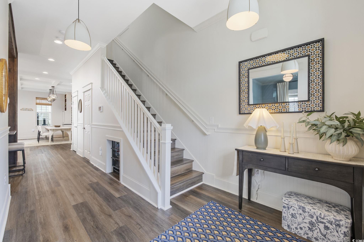
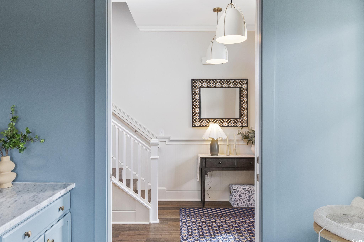
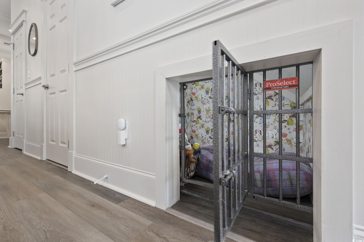
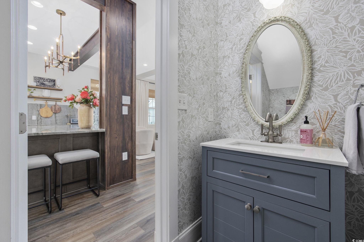
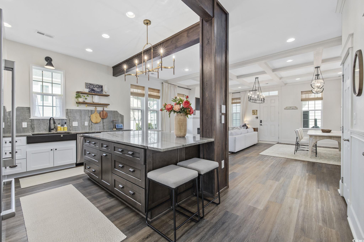
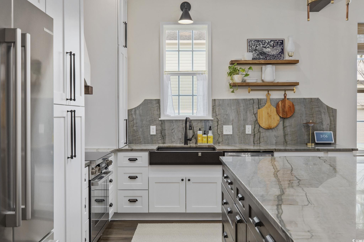
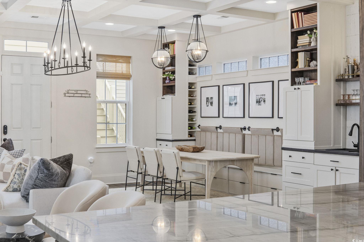
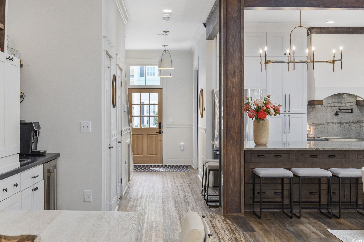
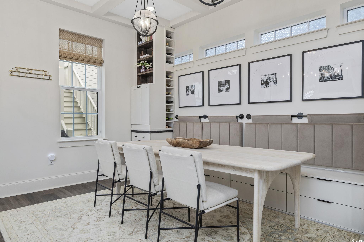
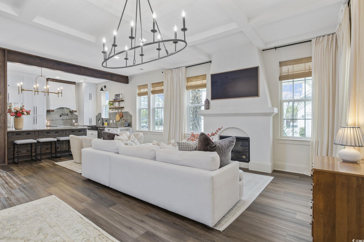
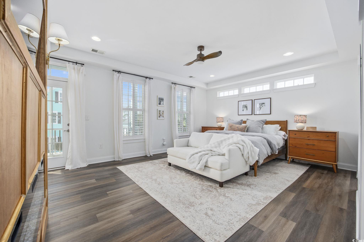
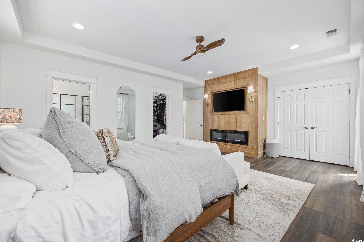
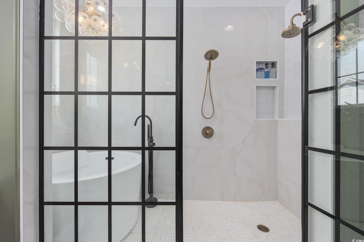
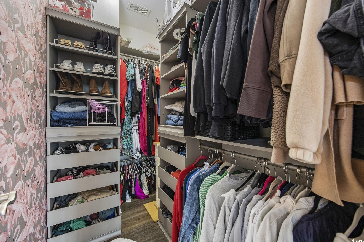
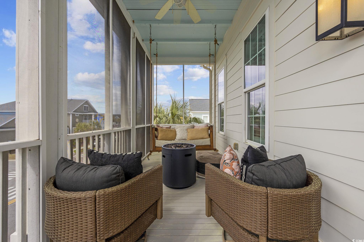
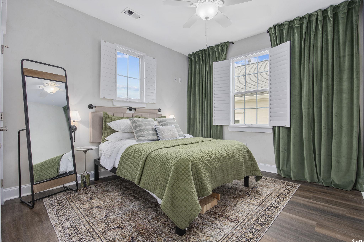
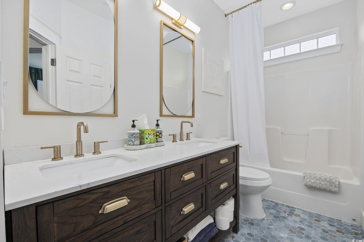
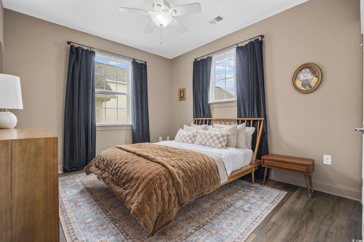
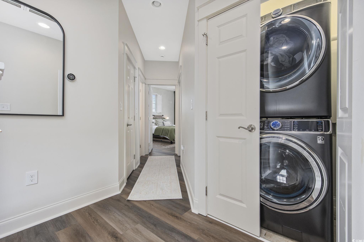
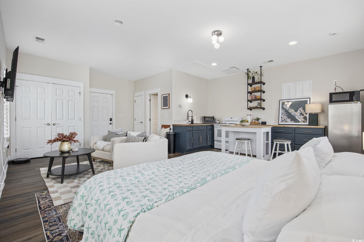
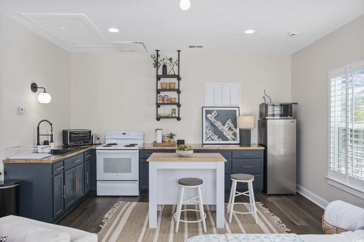
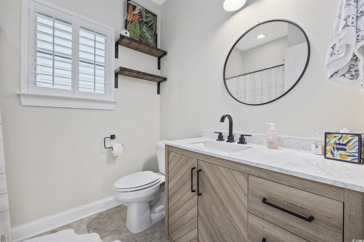
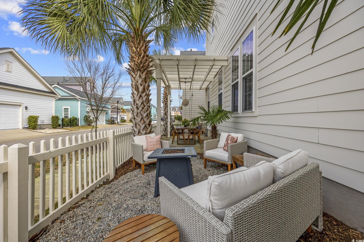
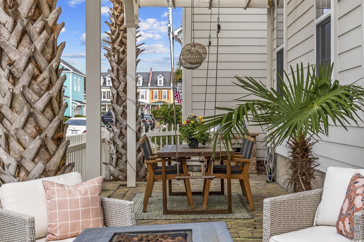
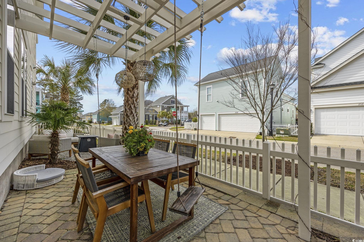
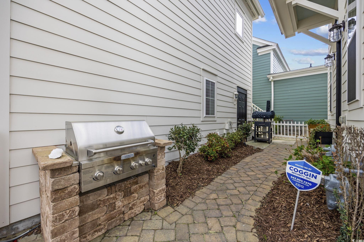
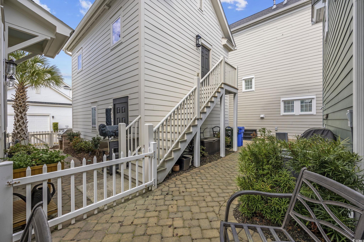
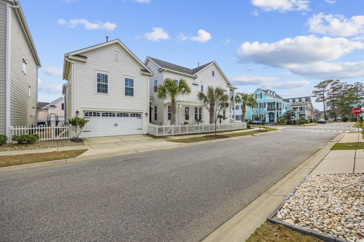
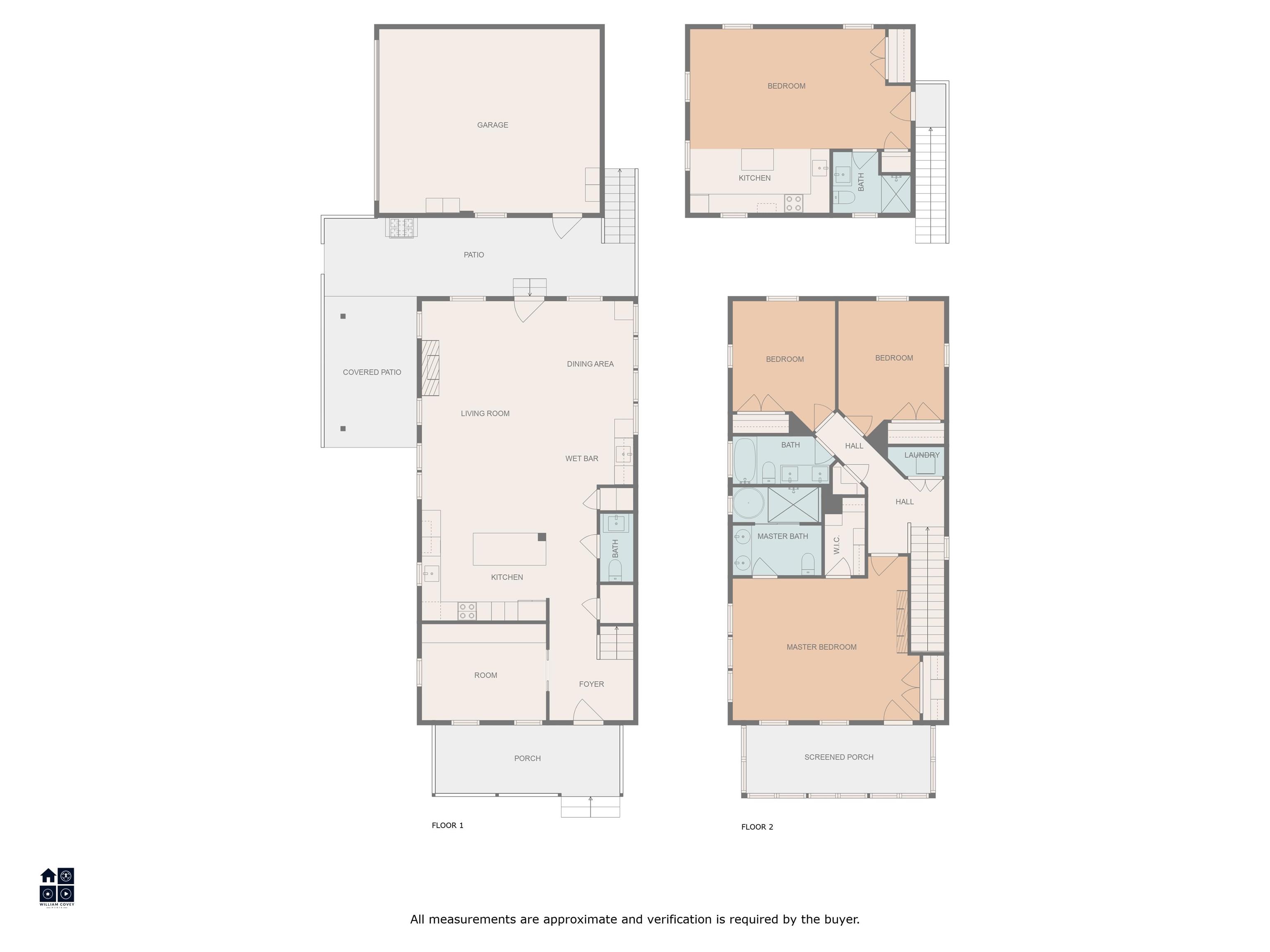
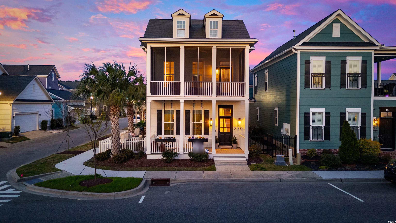
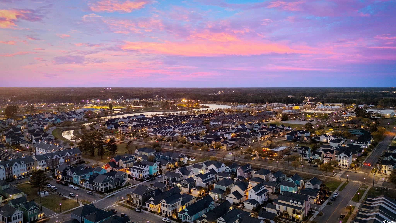
 MLS# 905711
MLS# 905711 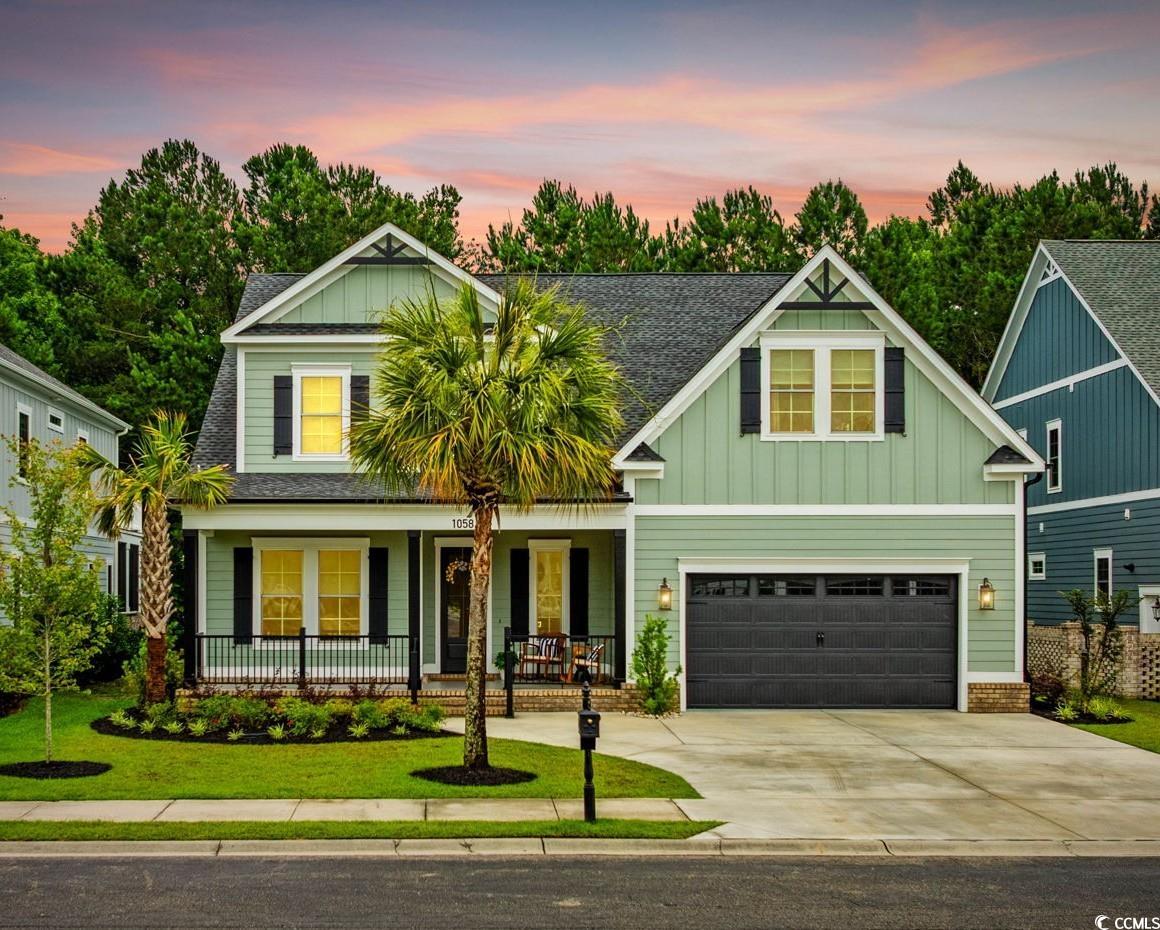

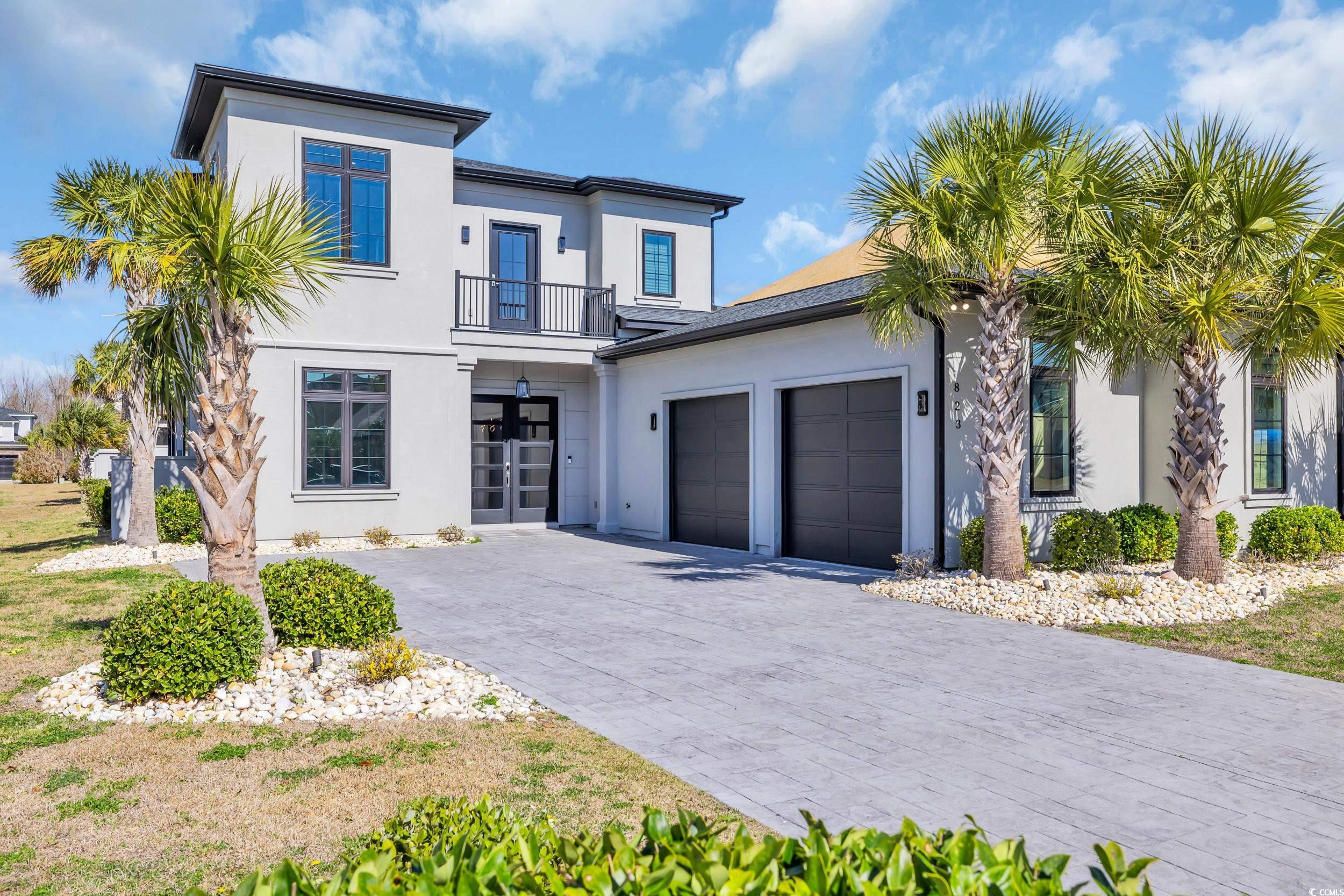
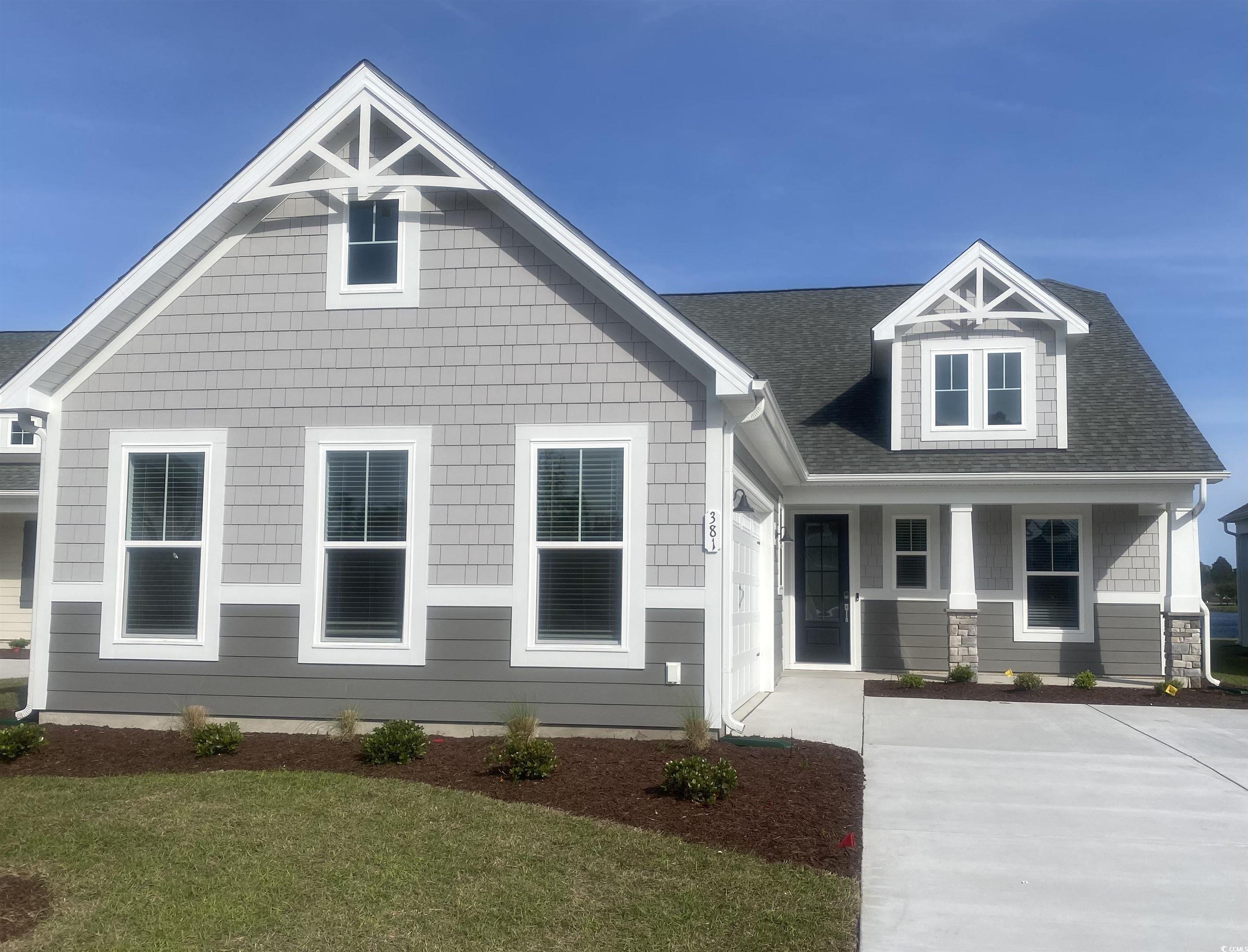
 Provided courtesy of © Copyright 2025 Coastal Carolinas Multiple Listing Service, Inc.®. Information Deemed Reliable but Not Guaranteed. © Copyright 2025 Coastal Carolinas Multiple Listing Service, Inc.® MLS. All rights reserved. Information is provided exclusively for consumers’ personal, non-commercial use, that it may not be used for any purpose other than to identify prospective properties consumers may be interested in purchasing.
Images related to data from the MLS is the sole property of the MLS and not the responsibility of the owner of this website. MLS IDX data last updated on 09-05-2025 11:50 PM EST.
Any images related to data from the MLS is the sole property of the MLS and not the responsibility of the owner of this website.
Provided courtesy of © Copyright 2025 Coastal Carolinas Multiple Listing Service, Inc.®. Information Deemed Reliable but Not Guaranteed. © Copyright 2025 Coastal Carolinas Multiple Listing Service, Inc.® MLS. All rights reserved. Information is provided exclusively for consumers’ personal, non-commercial use, that it may not be used for any purpose other than to identify prospective properties consumers may be interested in purchasing.
Images related to data from the MLS is the sole property of the MLS and not the responsibility of the owner of this website. MLS IDX data last updated on 09-05-2025 11:50 PM EST.
Any images related to data from the MLS is the sole property of the MLS and not the responsibility of the owner of this website.