Conway, SC 29526
- 3Beds
- 2Full Baths
- N/AHalf Baths
- 1,315SqFt
- 2003Year Built
- 0.37Acres
- MLS# 2500746
- Residential
- Detached
- Sold
- Approx Time on Market1 month, 24 days
- AreaConway Area--South of Conway Between 501 & Wacc. River
- CountyHorry
- Subdivision Castlewood
Overview
Welcome to 773 Drawbridge Dr, Conway, SC! This charming 3-bedroom, 2-bathroom single-family home offers 1,315 sq. ft. of comfortable living space on a spacious 0.37-acre lot with a beautiful pond view. Key Features: Open Floor Plan: The living area flows seamlessly into the dining and kitchen spaces, perfect for entertaining. Updated Kitchen: Features stainless steel appliances and ample cabinetry. New LPV Flooring: Luxury plank vinyl flooring installed throughout the home for a modern and durable finish. Master Suite: Includes a private bathroom with a walk-in shower and plenty of closet space. Outdoor Living: Enjoy the large, fenced-in backyard with serene views of the pond, and a large screened-in porch perfect for relaxing or entertaining. Energy Efficient: Central cooling and hot water heating systems ensure comfort year-round. Convenient Location: Close to local schools, shopping, dining, and recreational facilities. This home is perfect for anyone looking to enjoy the serene lifestyle Conway has to offer. Don't miss out on this opportunity to make 773 Drawbridge Dr your new home!
Sale Info
Listing Date: 01-10-2025
Sold Date: 03-07-2025
Aprox Days on Market:
1 month(s), 24 day(s)
Listing Sold:
5 month(s), 5 day(s) ago
Asking Price: $309,000
Selling Price: $309,500
Price Difference:
Increase $500
Agriculture / Farm
Grazing Permits Blm: ,No,
Horse: No
Grazing Permits Forest Service: ,No,
Grazing Permits Private: ,No,
Irrigation Water Rights: ,No,
Farm Credit Service Incl: ,No,
Crops Included: ,No,
Association Fees / Info
Hoa Frequency: Monthly
Hoa: No
Bathroom Info
Total Baths: 2.00
Fullbaths: 2
Room Features
DiningRoom: LivingDiningRoom
Kitchen: StainlessSteelAppliances, SolidSurfaceCounters
LivingRoom: CeilingFans
PrimaryBathroom: JettedTub, SeparateShower
PrimaryBedroom: CeilingFans, WalkInClosets
Bedroom Info
Beds: 3
Building Info
New Construction: No
Levels: One
Year Built: 2003
Mobile Home Remains: ,No,
Zoning: res
Style: Ranch
Construction Materials: VinylSiding, WoodFrame
Buyer Compensation
Exterior Features
Spa: No
Patio and Porch Features: Patio, Porch, Screened
Foundation: Slab
Exterior Features: Fence, Patio
Financial
Lease Renewal Option: ,No,
Garage / Parking
Parking Capacity: 4
Garage: Yes
Carport: No
Parking Type: Attached, Garage, TwoCarGarage, GarageDoorOpener
Open Parking: No
Attached Garage: Yes
Garage Spaces: 2
Green / Env Info
Interior Features
Floor Cover: Vinyl
Fireplace: No
Laundry Features: WasherHookup
Furnished: Unfurnished
Interior Features: SplitBedrooms, WindowTreatments, StainlessSteelAppliances, SolidSurfaceCounters
Appliances: Dishwasher, Microwave, Range, Refrigerator, Dryer, Washer
Lot Info
Lease Considered: ,No,
Lease Assignable: ,No,
Acres: 0.37
Land Lease: No
Lot Description: LakeFront, PondOnLot, Rectangular
Misc
Pool Private: No
Offer Compensation
Other School Info
Property Info
County: Horry
View: No
Senior Community: No
Stipulation of Sale: None
Habitable Residence: ,No,
View: Lake
Property Sub Type Additional: Detached
Property Attached: No
Security Features: SmokeDetectors
Rent Control: No
Construction: Resale
Room Info
Basement: ,No,
Sold Info
Sold Date: 2025-03-07T00:00:00
Sqft Info
Building Sqft: 1865
Living Area Source: PublicRecords
Sqft: 1315
Tax Info
Unit Info
Utilities / Hvac
Heating: Central, Electric
Cooling: CentralAir
Electric On Property: No
Cooling: Yes
Utilities Available: CableAvailable, ElectricityAvailable, PhoneAvailable, SewerAvailable, WaterAvailable
Heating: Yes
Water Source: Public
Waterfront / Water
Waterfront: Yes
Waterfront Features: Pond
Directions
Turn left onto Gardner Lacy Rd Continue on Myrtle Ridge Dr Turn right onto Rhine Ct Turn right onto Gailard Dr Turn left onto Drawbridge DrCourtesy of Bh & G Elliott Coastal Living - Main Line: 843-280-5704


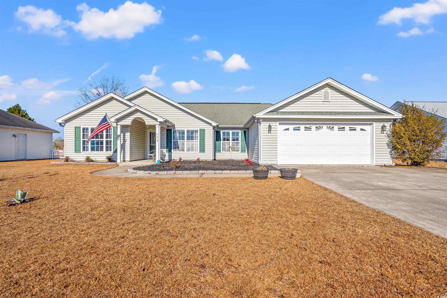
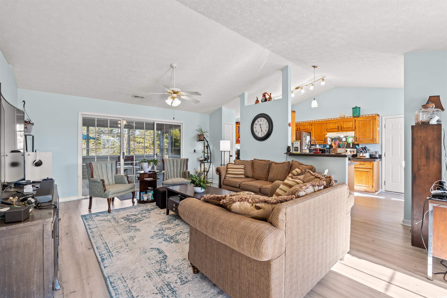
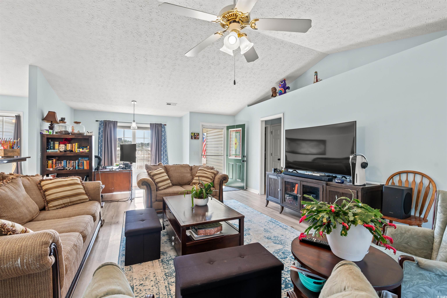
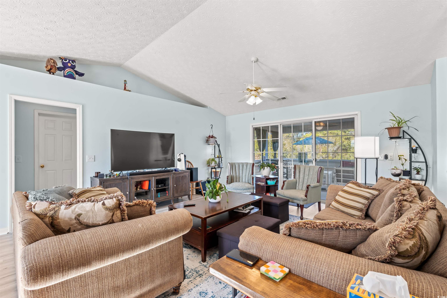
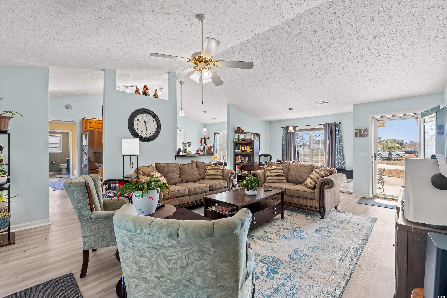
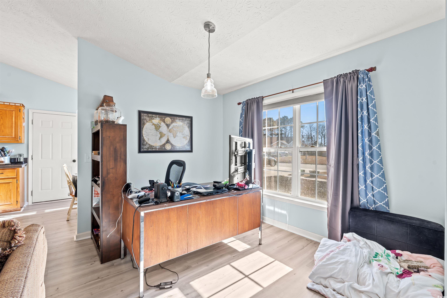
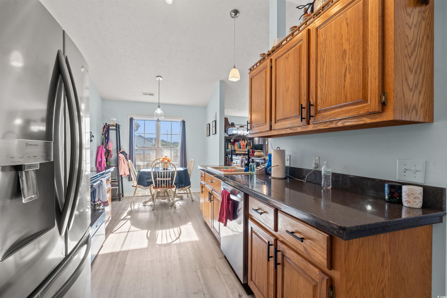
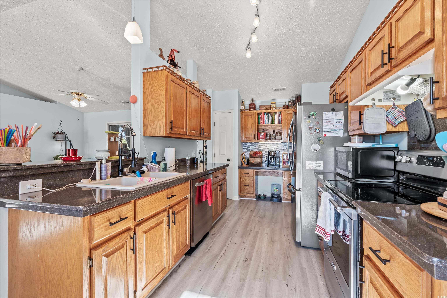
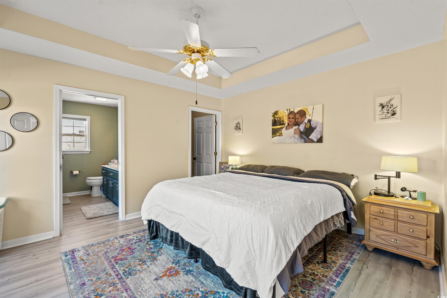
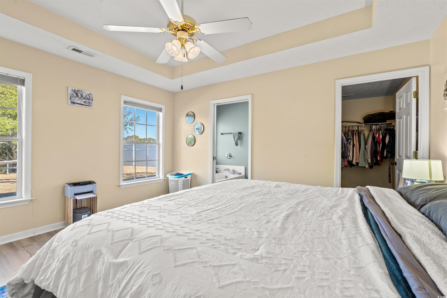
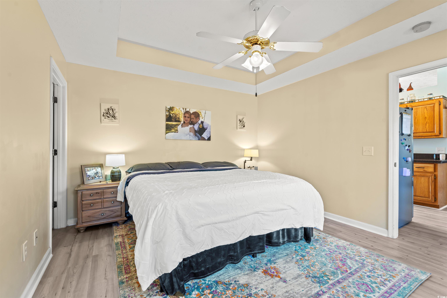
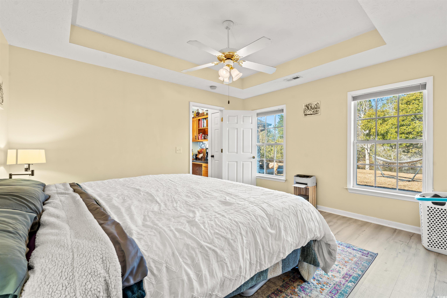
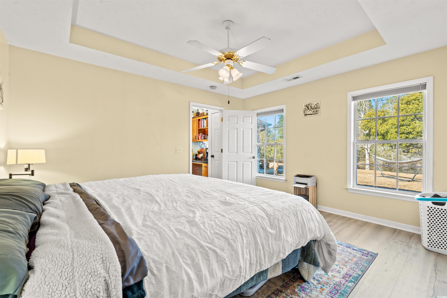
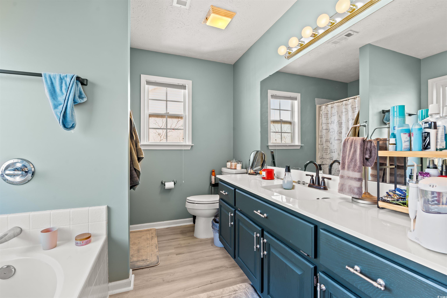
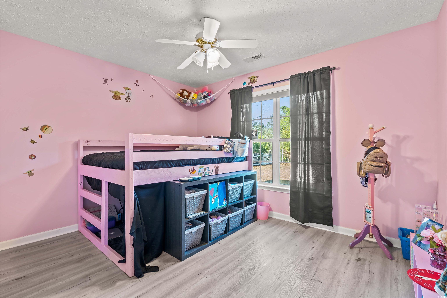
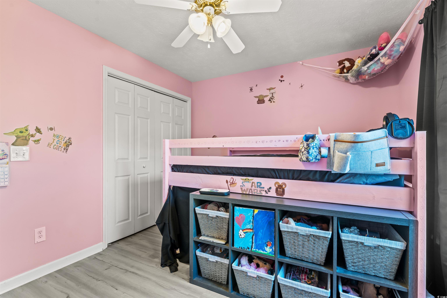
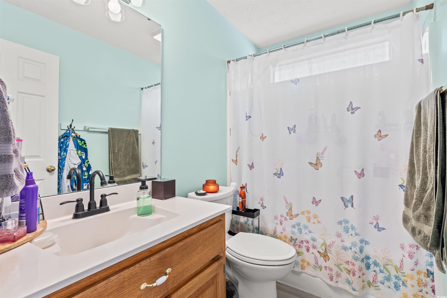
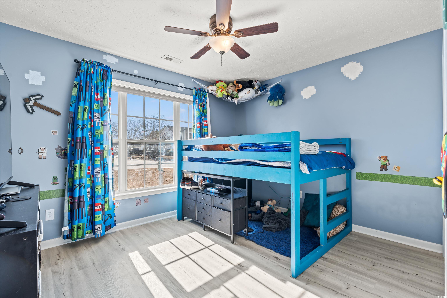
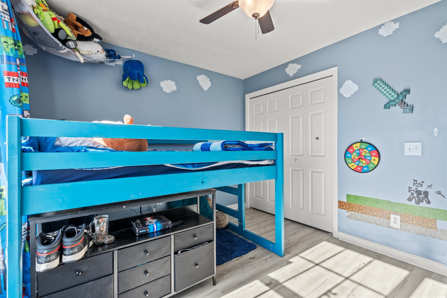
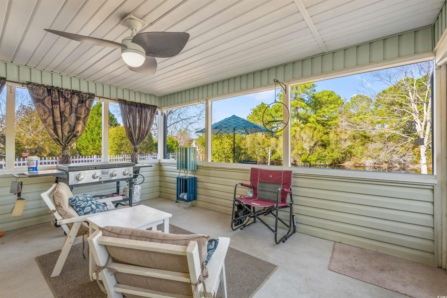
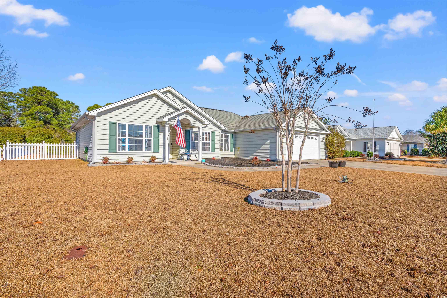
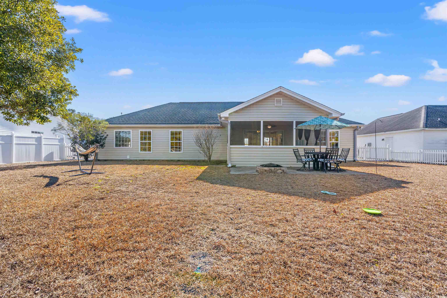
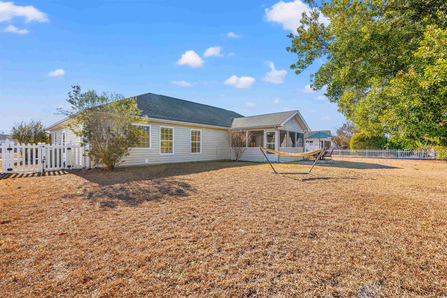
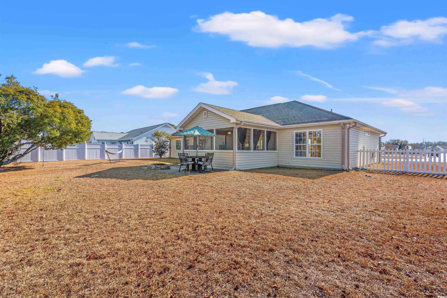
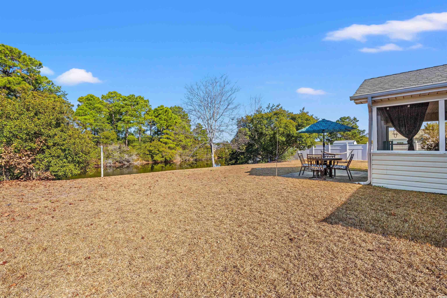
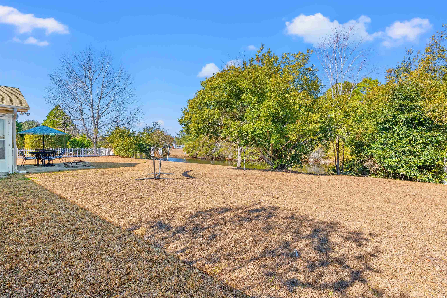
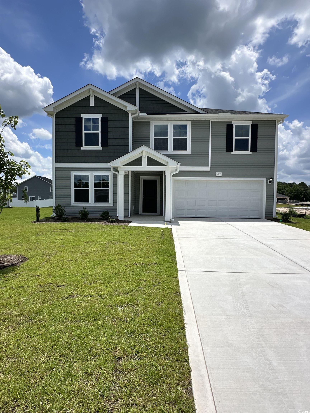
 MLS# 2515945
MLS# 2515945 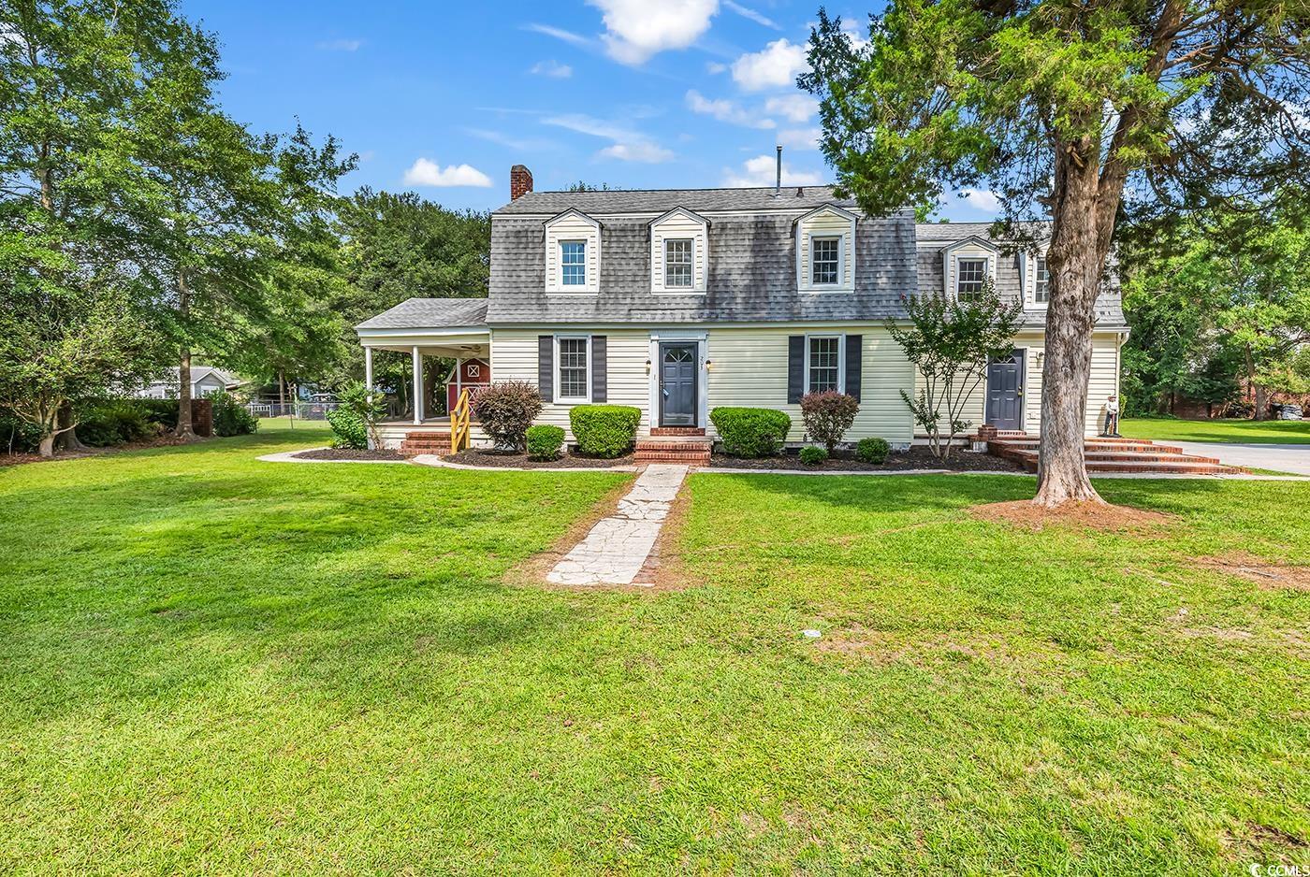
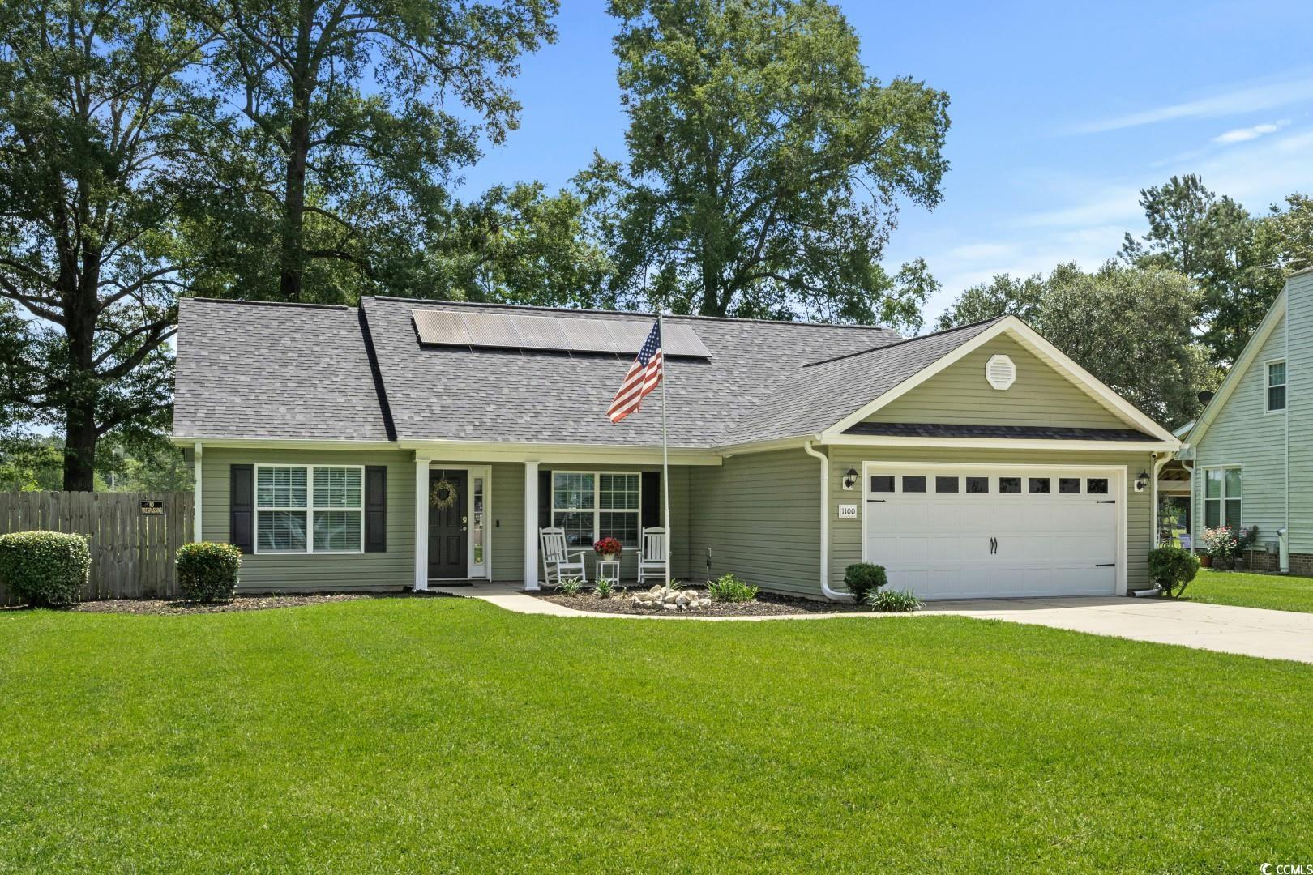
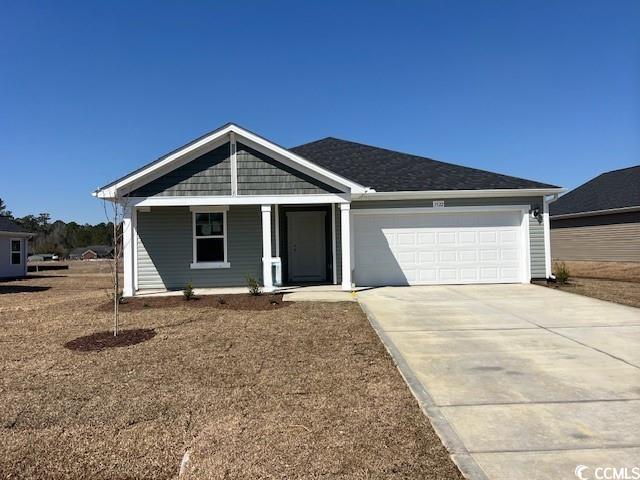
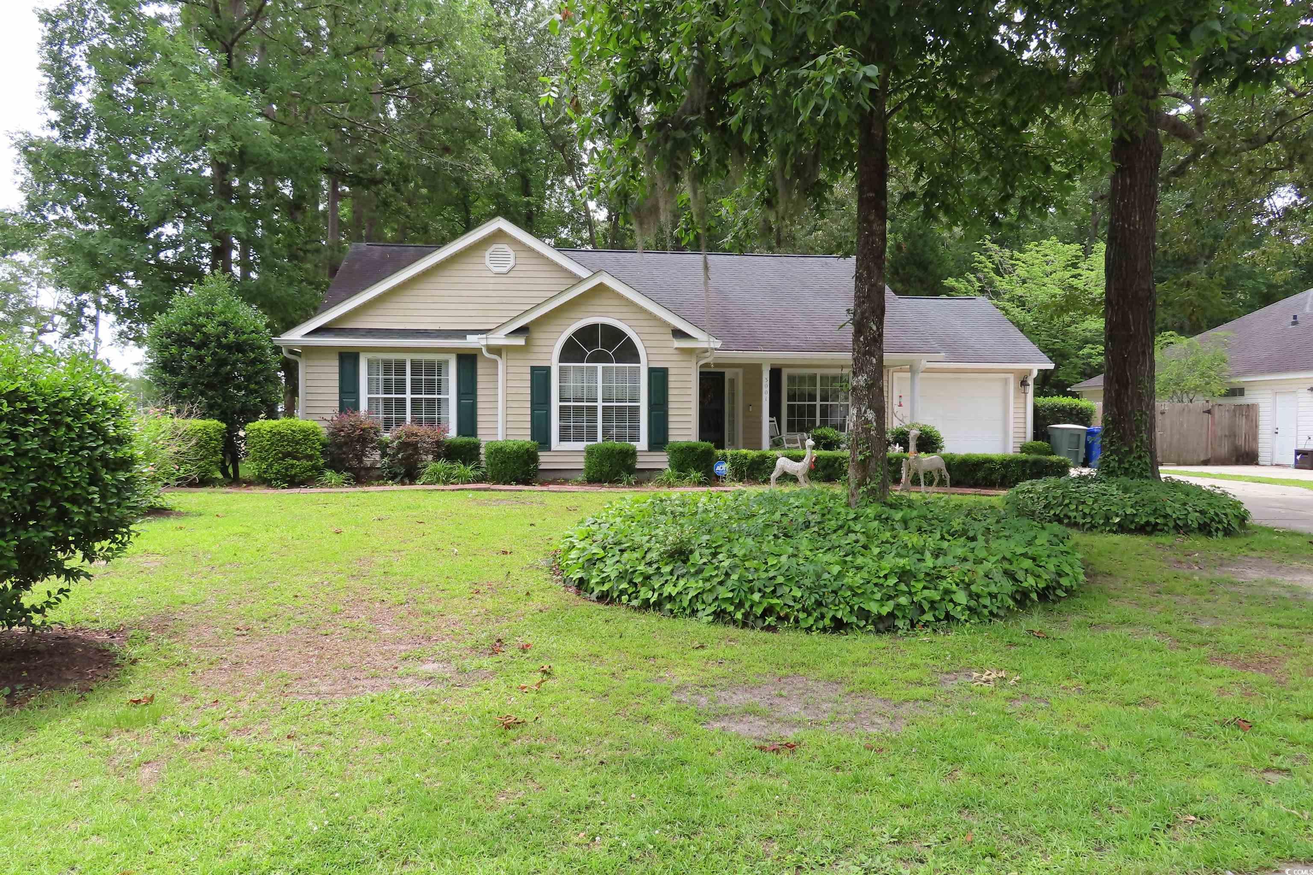
 Provided courtesy of © Copyright 2025 Coastal Carolinas Multiple Listing Service, Inc.®. Information Deemed Reliable but Not Guaranteed. © Copyright 2025 Coastal Carolinas Multiple Listing Service, Inc.® MLS. All rights reserved. Information is provided exclusively for consumers’ personal, non-commercial use, that it may not be used for any purpose other than to identify prospective properties consumers may be interested in purchasing.
Images related to data from the MLS is the sole property of the MLS and not the responsibility of the owner of this website. MLS IDX data last updated on 08-12-2025 12:34 PM EST.
Any images related to data from the MLS is the sole property of the MLS and not the responsibility of the owner of this website.
Provided courtesy of © Copyright 2025 Coastal Carolinas Multiple Listing Service, Inc.®. Information Deemed Reliable but Not Guaranteed. © Copyright 2025 Coastal Carolinas Multiple Listing Service, Inc.® MLS. All rights reserved. Information is provided exclusively for consumers’ personal, non-commercial use, that it may not be used for any purpose other than to identify prospective properties consumers may be interested in purchasing.
Images related to data from the MLS is the sole property of the MLS and not the responsibility of the owner of this website. MLS IDX data last updated on 08-12-2025 12:34 PM EST.
Any images related to data from the MLS is the sole property of the MLS and not the responsibility of the owner of this website.