Pawleys Island, SC 29585
- 4Beds
- 3Full Baths
- 1Half Baths
- 2,424SqFt
- 2021Year Built
- 0.36Acres
- MLS# 2512820
- Residential
- Detached
- Active
- Approx Time on Market1 month, 27 days
- AreaPawleys Island Area-Litchfield Mainland
- CountyGeorgetown
- Subdivision Litchfield Country Club
Overview
Discover your coastal dream home at 769 Country Club Drive, a beautifully designed 4-bedroom, 3.5-bathroom home nestled in the desirable Litchfield Country Club area of Pawleys Island. Built in 2021 by Beverly Homes, this residence stands out from typical new construction with high-end finishes, thoughtful upgrades, and a layout designed for comfort and style. Located in a community with a voluntary HOA, this home offers flexibility and freedom. The spacious first floor features a luxurious primary suite along with two additional bedrooms, while a large fourth bedroom with a full bath upstairs is perfect for guests or a private retreat. At the heart of the home is a gorgeous chefs kitchen, showcasing ocean-inspired backsplash tile, a gas cooktop, wall oven and microwave, stainless steel range hood, pot filler, expanded cabinetry, and a walk-in pantry. The open living area features a cozy gas fireplace, perfect for gathering with friends and family. Step out onto the screened-in porch to enjoy breathtaking views of the pond and golf course. A gas line is already installed for an easy grill hookup or potential outdoor kitchen, ideal for entertaining. Exterior features include a durable metal roof, Hardie board siding, and powered soffitsperfect for effortless holiday lighting. Located just minutes from the beach and the shopping, dining, and entertainment that make Pawleys Island a coastal favorite, this home offers the perfect blend of peaceful living and modern convenience. Litchfield Country Club clubhouse and driving range is within walking distance or enjoy a golf cart ride to nearby shops and restaurants. Dont miss your chance to own a standout property in one of the areas most charming communities!
Agriculture / Farm
Grazing Permits Blm: ,No,
Horse: No
Grazing Permits Forest Service: ,No,
Grazing Permits Private: ,No,
Irrigation Water Rights: ,No,
Farm Credit Service Incl: ,No,
Crops Included: ,No,
Association Fees / Info
Hoa Frequency: Monthly
Hoa: No
Community Features: GolfCartsOk, LongTermRentalAllowed
Assoc Amenities: OwnerAllowedGolfCart, OwnerAllowedMotorcycle, PetRestrictions, TenantAllowedGolfCart, TenantAllowedMotorcycle
Bathroom Info
Total Baths: 4.00
Halfbaths: 1
Fullbaths: 3
Room Features
FamilyRoom: Bar
Kitchen: KitchenIsland, StainlessSteelAppliances, SolidSurfaceCounters
LivingRoom: CeilingFans, VaultedCeilings, Bar
Bedroom Info
Beds: 4
Building Info
New Construction: No
Levels: One
Year Built: 2021
Mobile Home Remains: ,No,
Zoning: RES
Style: Ranch
Construction Materials: HardiplankType
Buyer Compensation
Exterior Features
Spa: No
Patio and Porch Features: RearPorch, FrontPorch, Patio
Foundation: Slab
Exterior Features: Porch, Patio
Financial
Lease Renewal Option: ,No,
Garage / Parking
Parking Capacity: 4
Garage: Yes
Carport: No
Parking Type: Attached, Garage, TwoCarGarage
Open Parking: No
Attached Garage: Yes
Garage Spaces: 2
Green / Env Info
Interior Features
Floor Cover: Carpet, Other, Tile, Vinyl
Fireplace: No
Laundry Features: WasherHookup
Furnished: Unfurnished
Interior Features: KitchenIsland, StainlessSteelAppliances, SolidSurfaceCounters
Appliances: Dishwasher, Disposal, Microwave, Range, Refrigerator, Dryer, Washer
Lot Info
Lease Considered: ,No,
Lease Assignable: ,No,
Acres: 0.36
Land Lease: No
Lot Description: Rectangular, RectangularLot
Misc
Pool Private: No
Pets Allowed: OwnerOnly, Yes
Offer Compensation
Other School Info
Property Info
County: Georgetown
View: No
Senior Community: No
Stipulation of Sale: None
Habitable Residence: ,No,
Property Sub Type Additional: Detached
Property Attached: No
Rent Control: No
Construction: Resale
Room Info
Basement: ,No,
Sold Info
Sqft Info
Building Sqft: 2424
Living Area Source: PublicRecords
Sqft: 2424
Tax Info
Unit Info
Utilities / Hvac
Heating: Central, Electric
Cooling: CentralAir
Electric On Property: No
Cooling: Yes
Sewer: SepticTank
Utilities Available: CableAvailable, ElectricityAvailable, SepticAvailable, UndergroundUtilities, WaterAvailable
Heating: Yes
Water Source: Public
Waterfront / Water
Waterfront: No
Schools
Elem: Waccamaw Elementary School
Middle: Georgetown Middle School
High: Waccamaw High School
Directions
From US-17 S, turn right onto Crooked Oak Dr. Turn left onto Country Club Dr. Home will be on the right.Courtesy of Redfin Corporation


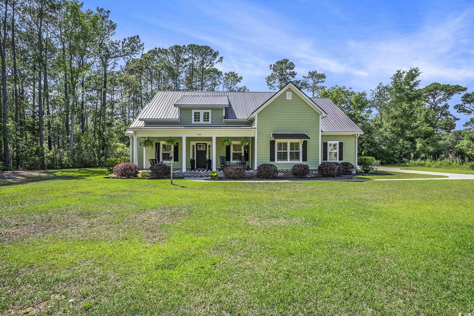

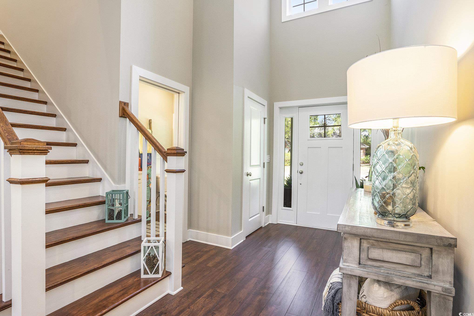
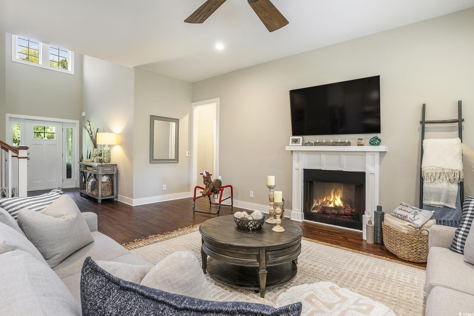
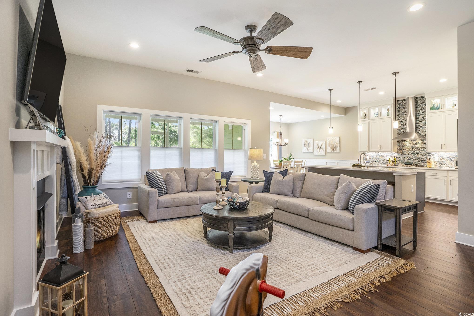
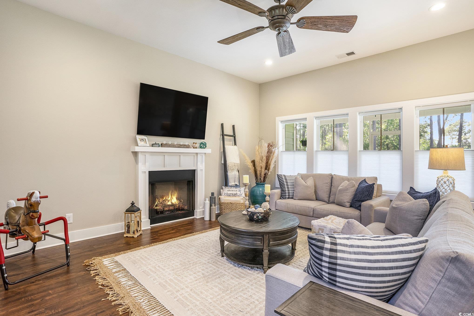

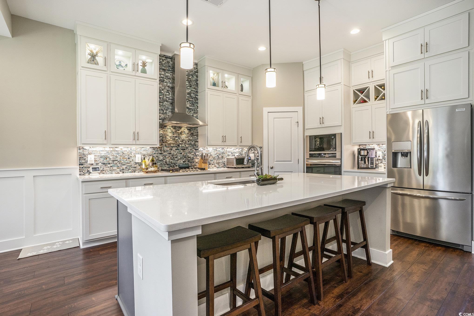

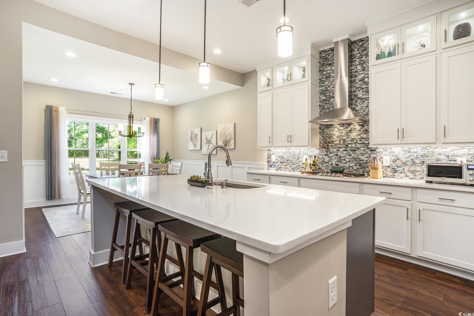


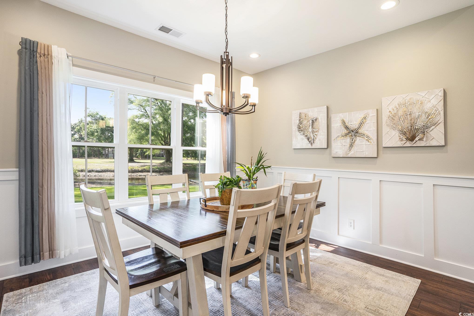
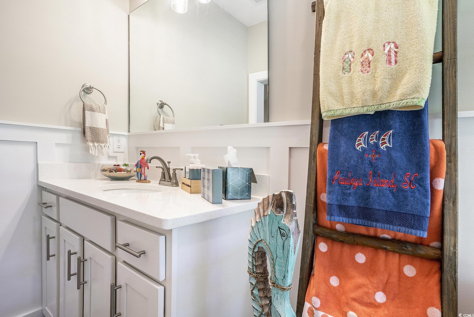

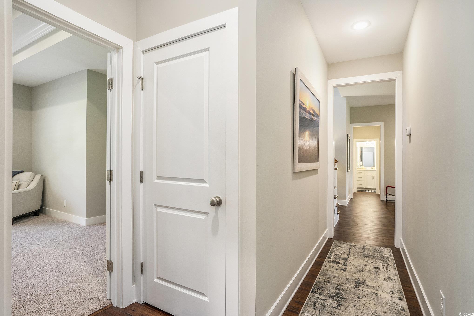
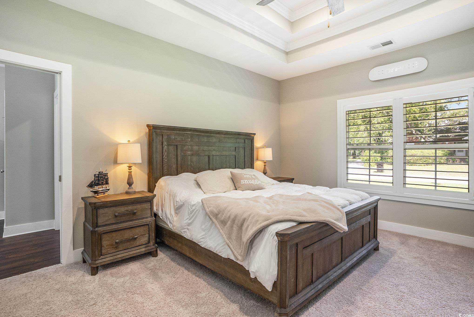
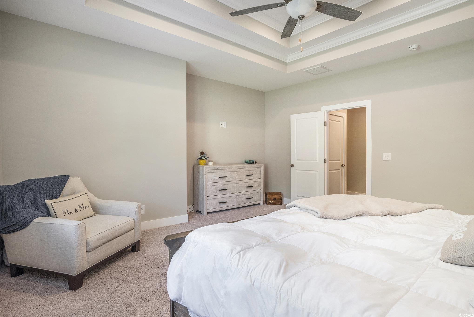
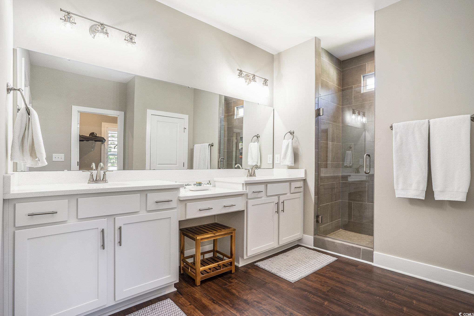
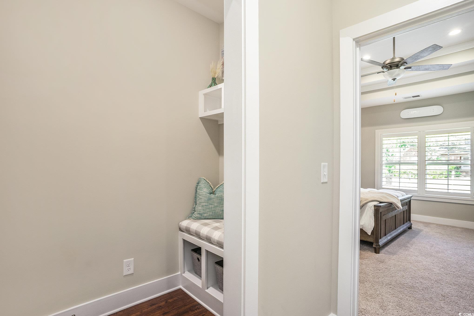
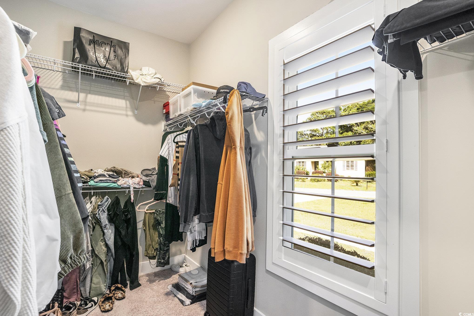

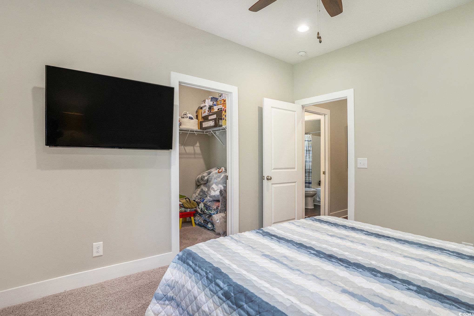
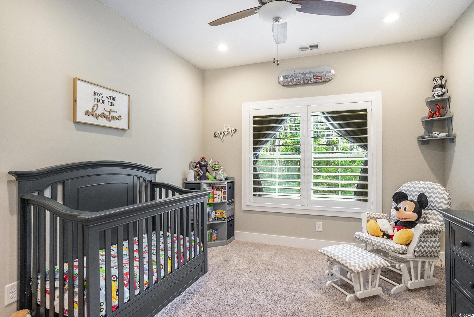
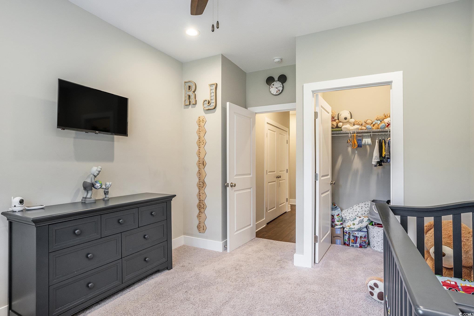
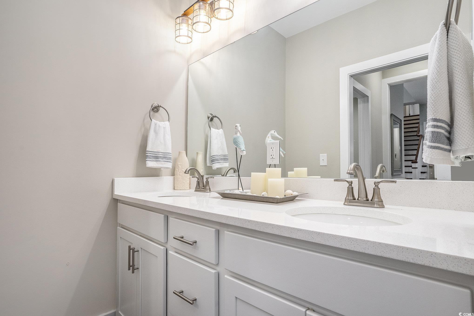

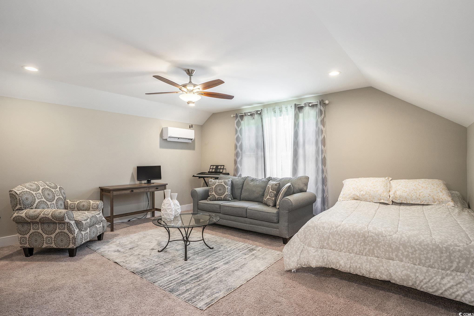


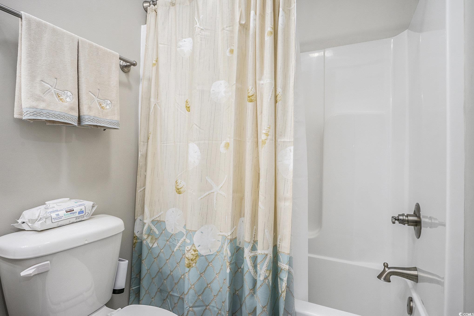


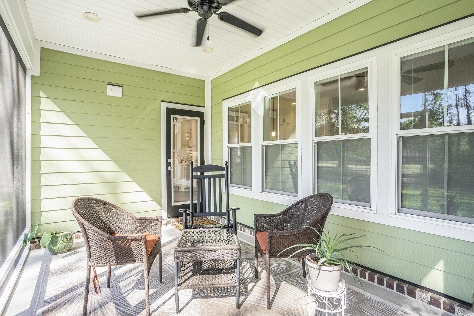
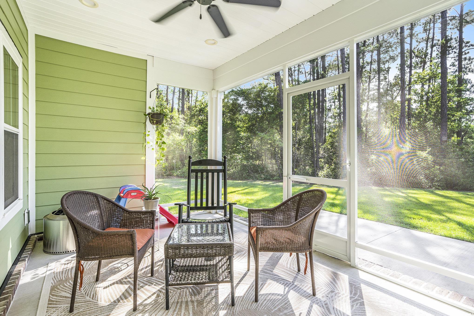



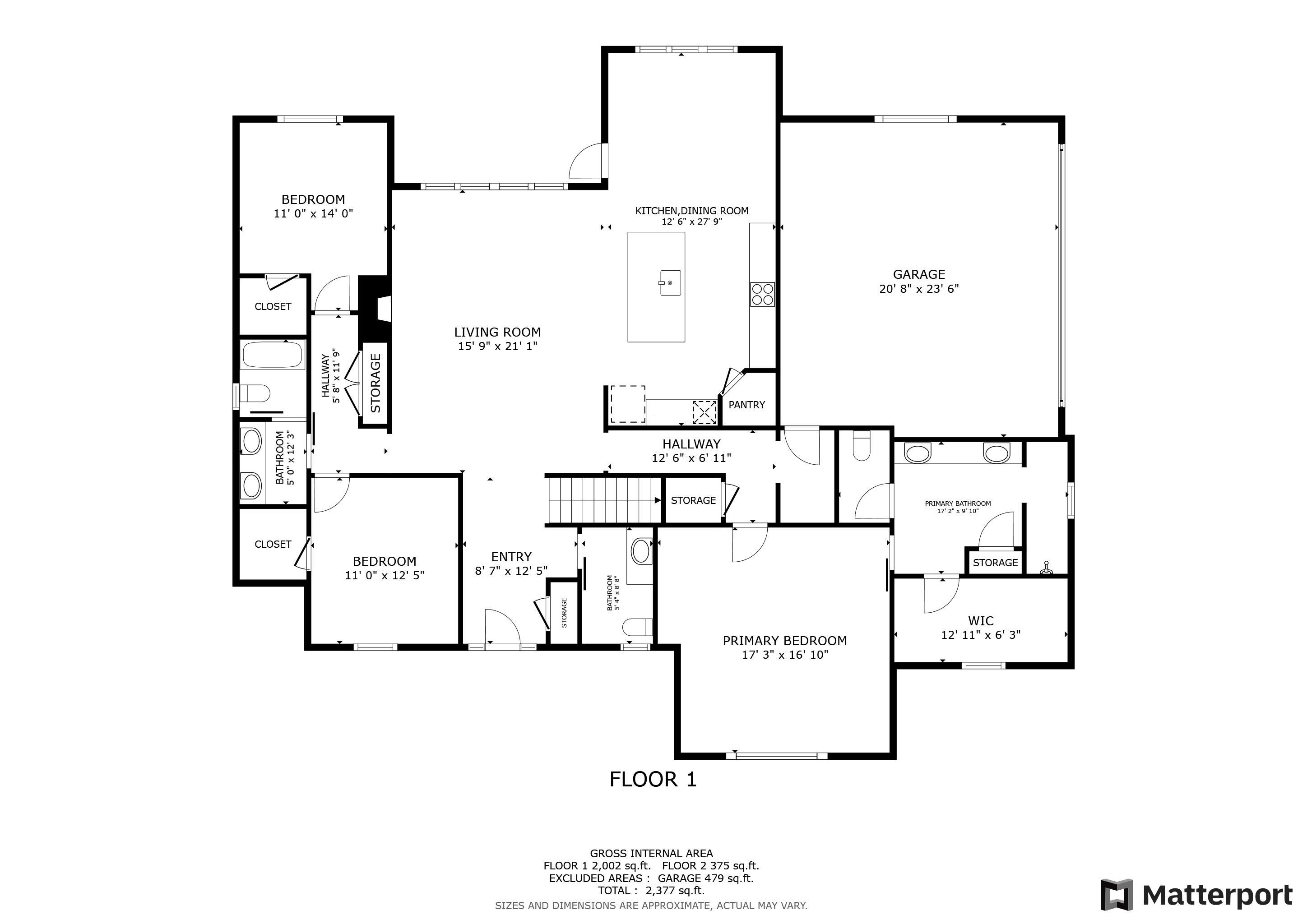
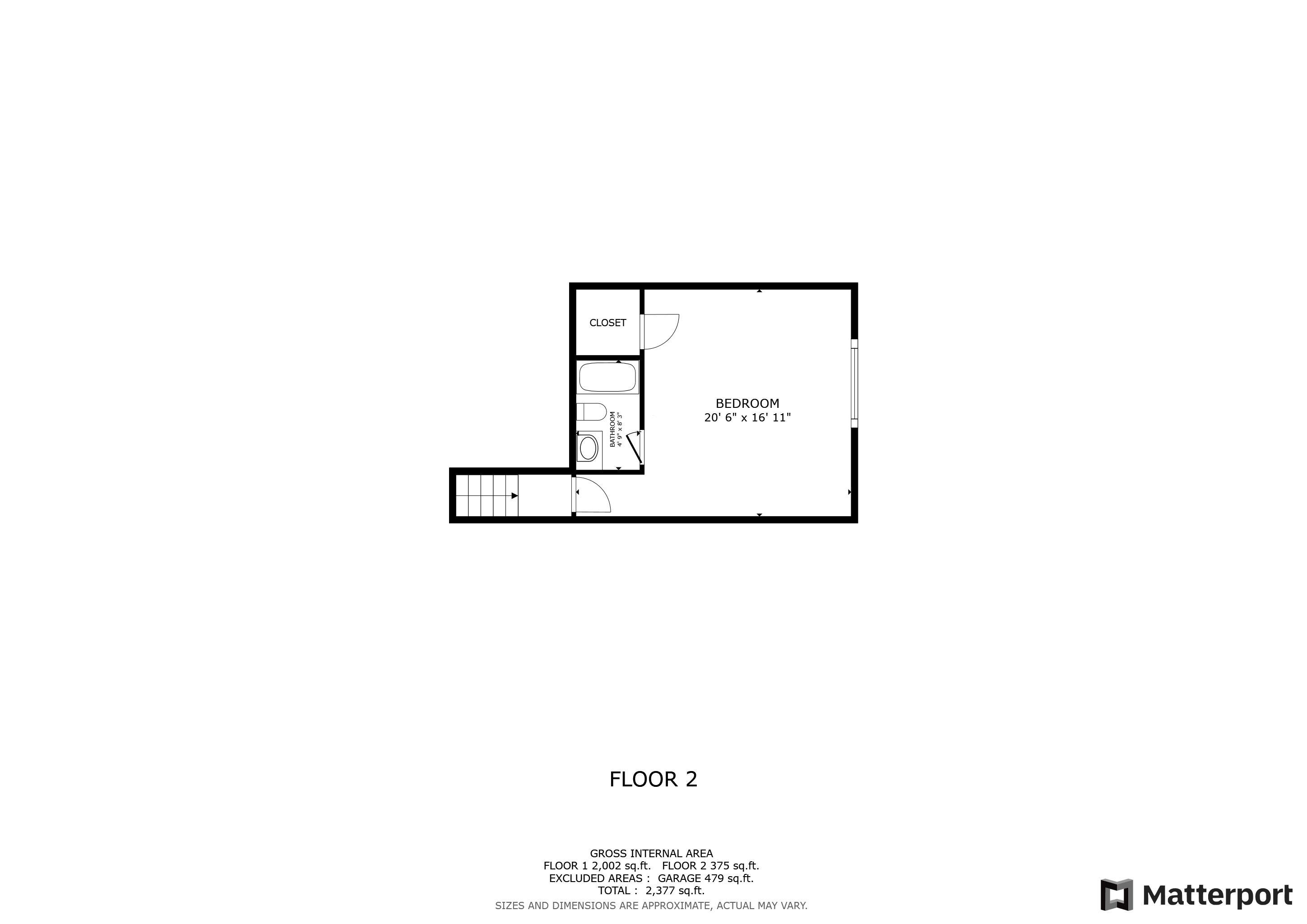

 MLS# 2515388
MLS# 2515388 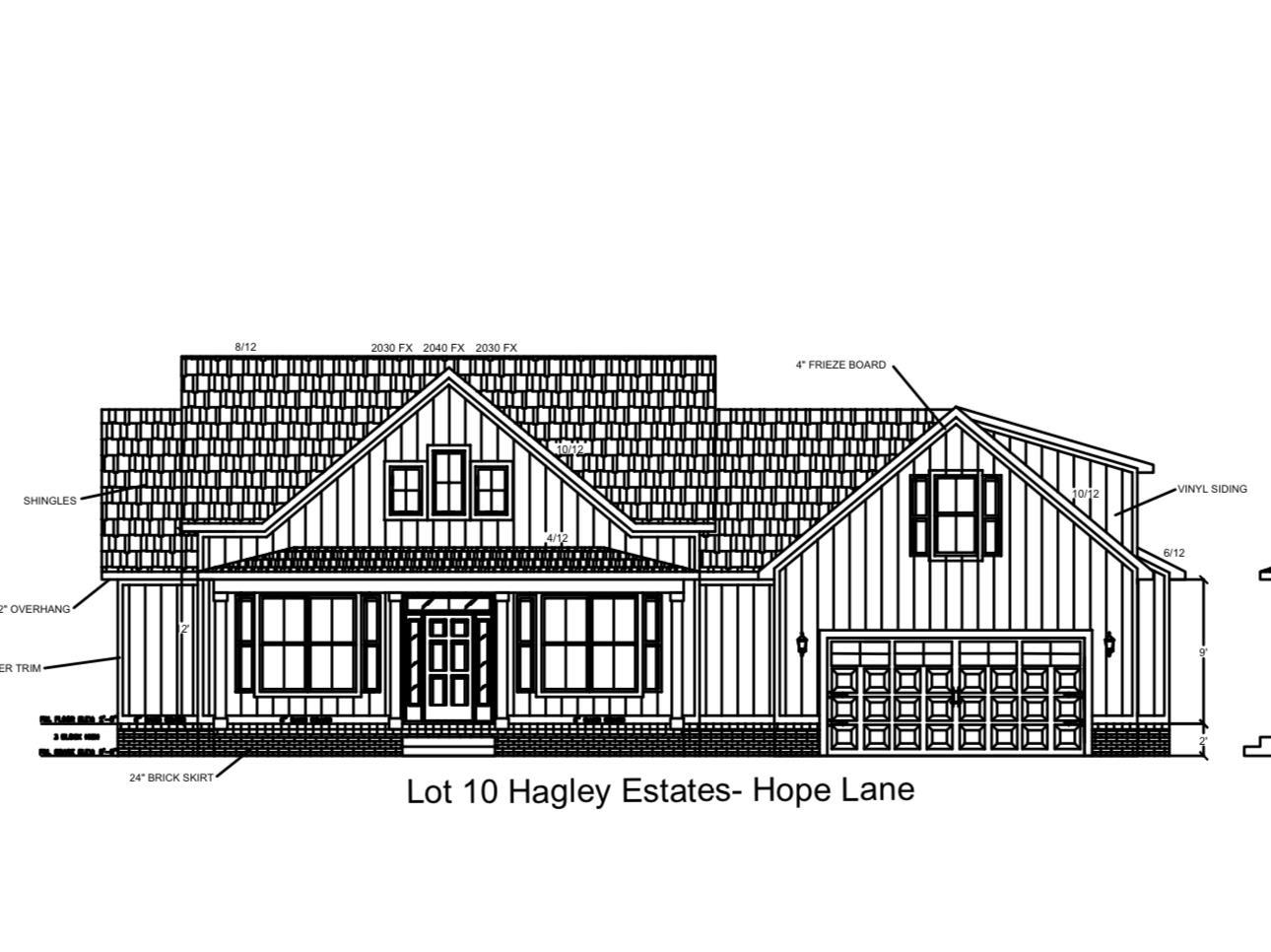
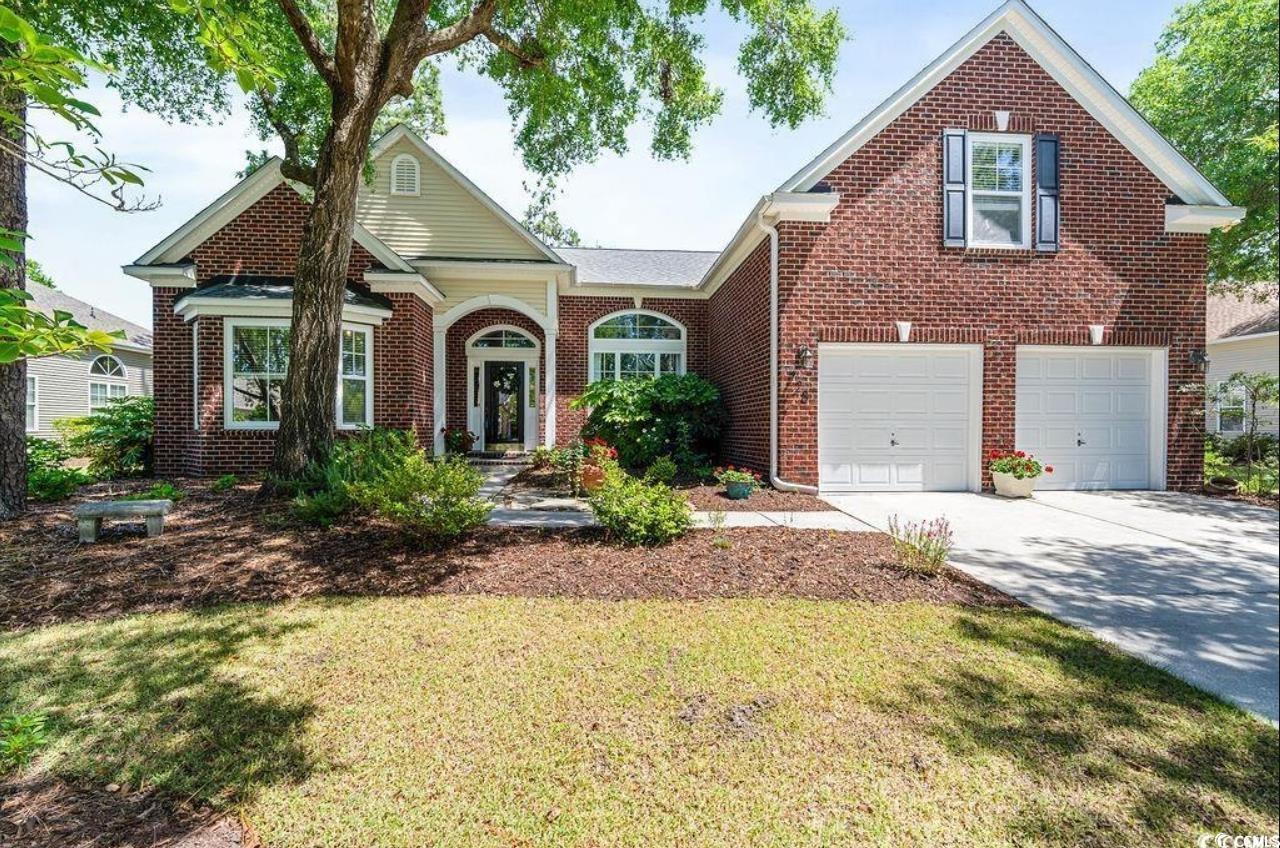

 Provided courtesy of © Copyright 2025 Coastal Carolinas Multiple Listing Service, Inc.®. Information Deemed Reliable but Not Guaranteed. © Copyright 2025 Coastal Carolinas Multiple Listing Service, Inc.® MLS. All rights reserved. Information is provided exclusively for consumers’ personal, non-commercial use, that it may not be used for any purpose other than to identify prospective properties consumers may be interested in purchasing.
Images related to data from the MLS is the sole property of the MLS and not the responsibility of the owner of this website. MLS IDX data last updated on 07-20-2025 9:00 AM EST.
Any images related to data from the MLS is the sole property of the MLS and not the responsibility of the owner of this website.
Provided courtesy of © Copyright 2025 Coastal Carolinas Multiple Listing Service, Inc.®. Information Deemed Reliable but Not Guaranteed. © Copyright 2025 Coastal Carolinas Multiple Listing Service, Inc.® MLS. All rights reserved. Information is provided exclusively for consumers’ personal, non-commercial use, that it may not be used for any purpose other than to identify prospective properties consumers may be interested in purchasing.
Images related to data from the MLS is the sole property of the MLS and not the responsibility of the owner of this website. MLS IDX data last updated on 07-20-2025 9:00 AM EST.
Any images related to data from the MLS is the sole property of the MLS and not the responsibility of the owner of this website.