Myrtle Beach, SC 29579
- 4Beds
- 4Full Baths
- 1Half Baths
- 3,358SqFt
- 2022Year Built
- 0.15Acres
- MLS# 2523628
- Residential
- Detached
- Active
- Approx Time on Market1 day
- AreaMyrtle Beach Area--Carolina Forest
- CountyHorry
- Subdivision Waterway Palms Plantation
Overview
Welcome to this stunning Charleston-style, designer-built home in the prestigious gated community of Waterway Palms Plantation. This elegant residence combines timeless Southern charm with modern luxury, offering a perfect balance of indoor comfort and outdoor living. From the moment you arrive, youll be drawn to the homes double front porches, coastal blue Hardie Plank siding, and inviting arched double-door entry. The lush landscaping with palms and magnolia trees frames the property beautifully, setting the tone for the refined living experience inside. The heart of this home is a bright, open-concept living and kitchen area that seamlessly blends style, warmth, and functionality. Anchored by a dramatic shiplap fireplace with a sleek linear flame. The living room features exposed wood beams, wide-plank flooring, and an abundance of natural light that pours in through windows and glass doors, leading to a private screened-in porch. Its an inviting space designed for both everyday relaxation and entertaining guests. The adjoining chefs kitchen is a true showpiece, featuring a massive island with seating for four, custom cabinetry, and designer lighting. Culinary enthusiasts will appreciate the JennAir appliances, the professional 10-burner gas range with dual ovens, warming drawer, custom vent hood, and convenient pot filler, while the built-in wine fridge and Chick-Fil-A style nugget ice maker elevate hosting. Enjoy pristine, refreshing water throughout the home with a whole-house water filtration system, complemented by a reverse osmosis purification system that supplies the nugget ice machine and water fountain tap. The kitchen flows effortlessly into the dining area, highlighted by elegant millwork, modern lighting, and room for family gatherings. Every detail of this space has been carefully curated. The luxurious first-floor primary suite is a true retreat, blending comfort and sophistication with thoughtful details throughout. The spacious bedroom is bathed in natural light from the large windows and elegantly finished with plantation blinds for privacy. A modern fireplace adds warmth and elegance, creating a cozy spot to unwind at the end of the day. The soft neutral palette, wood-look tile flooring, and stylish pendant lighting on each side of the bed provide a serene and upscale atmosphere. The en-suite bathroom is designed with spa-like finishes, including a double sink vanity with striking black countertops, contemporary mirrors, and designer fixtures. The oversized walk-in steam shower showcases floor-to-ceiling custom tilework, multiple showerheads, and built-in shelving for a sleek yet functional experience. Completing the suite is a generous walk-in closet system with custom shelving, drawers, and abundant hanging space, offering both organization and style. Beyond the primary suite, this home offers thoughtfully designed secondary bedrooms and versatile spaces that adapt to your familys lifestyle. Each additional bedroom features neutral color palettes, creating welcoming retreats for family and visitors. Each bedroom also features their own bathrooms allowing privacy for family or guests. At the top of the stairs, the open loft serves as a game room and second living area, complete with access to the upper balcony. With room for a pool table, lounge seating, or media setup, its an entertainers dream. Tucked just off the loft, a flexible space is currently set up as a home gym, complete with large windows, durable flooring, and room for equipment or transform the space to your needs. Outdoor living shines with a retractable phantom-screened porch, full summer kitchen with Green Egg platform, and a gas-fed fire pit courtyard, all wrapped in classic southern charm with covered porches and a balcony. Waterway Palms Plantation is a coveted gated community on the Intracoastal Waterway offering resort-style amenities from a clubhouse and pool to tennis, playground, and private boat launch.
Agriculture / Farm
Grazing Permits Blm: ,No,
Horse: No
Grazing Permits Forest Service: ,No,
Grazing Permits Private: ,No,
Irrigation Water Rights: ,No,
Farm Credit Service Incl: ,No,
Crops Included: ,No,
Association Fees / Info
Hoa Frequency: Monthly
Hoa Fees: 136
Hoa: Yes
Hoa Includes: AssociationManagement, CommonAreas, Insurance, LegalAccounting, Pools, RecreationFacilities, Security
Community Features: BoatFacilities, Clubhouse, Dock, GolfCartsOk, Gated, RecreationArea, TennisCourts, LongTermRentalAllowed, Pool
Assoc Amenities: BoatDock, BoatRamp, Clubhouse, Gated, OwnerAllowedGolfCart, OwnerAllowedMotorcycle, PetRestrictions, Security, TennisCourts
Bathroom Info
Total Baths: 5.00
Halfbaths: 1
Fullbaths: 4
Room Features
DiningRoom: LivingDiningRoom, VaultedCeilings
Kitchen: BreakfastBar, KitchenExhaustFan, KitchenIsland, Pantry, StainlessSteelAppliances, SolidSurfaceCounters
LivingRoom: CeilingFans, Fireplace, VaultedCeilings
Other: EntranceFoyer, UtilityRoom
Bedroom Info
Beds: 4
Building Info
New Construction: No
Year Built: 2022
Mobile Home Remains: ,No,
Zoning: Res
Buyer Compensation
Exterior Features
Spa: No
Patio and Porch Features: Balcony, RearPorch, FrontPorch, Patio, Porch, Screened
Pool Features: Community, OutdoorPool
Foundation: Slab
Exterior Features: BuiltInBarbecue, Balcony, Barbecue, Porch, Patio
Financial
Lease Renewal Option: ,No,
Garage / Parking
Parking Capacity: 4
Garage: Yes
Carport: No
Parking Type: Attached, TwoCarGarage, Garage, GarageDoorOpener
Open Parking: No
Attached Garage: Yes
Garage Spaces: 2
Green / Env Info
Interior Features
Floor Cover: LuxuryVinyl, LuxuryVinylPlank
Fireplace: Yes
Laundry Features: WasherHookup
Furnished: Unfurnished
Interior Features: Fireplace, BreakfastBar, EntranceFoyer, KitchenIsland, StainlessSteelAppliances, SolidSurfaceCounters
Appliances: DoubleOven, Dishwasher, Disposal, Microwave, Range, RangeHood
Lot Info
Lease Considered: ,No,
Lease Assignable: ,No,
Acres: 0.15
Land Lease: No
Lot Description: OutsideCityLimits, Rectangular, RectangularLot
Misc
Pool Private: No
Pets Allowed: OwnerOnly, Yes
Offer Compensation
Other School Info
Property Info
County: Horry
View: No
Senior Community: No
Stipulation of Sale: None
Habitable Residence: ,No,
Property Sub Type Additional: Detached
Property Attached: No
Security Features: GatedCommunity, SmokeDetectors, SecurityService
Disclosures: CovenantsRestrictionsDisclosure,SellerDisclosure
Rent Control: No
Room Info
Basement: ,No,
Sold Info
Sqft Info
Building Sqft: 4595
Living Area Source: Owner
Sqft: 3358
Tax Info
Unit Info
Utilities / Hvac
Heating: Central
Cooling: CentralAir
Electric On Property: No
Cooling: Yes
Utilities Available: CableAvailable, ElectricityAvailable, NaturalGasAvailable, PhoneAvailable, SewerAvailable, UndergroundUtilities, WaterAvailable
Heating: Yes
Water Source: Public
Waterfront / Water
Waterfront: No
Courtesy of Innovate Real Estate


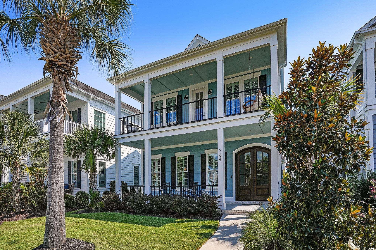
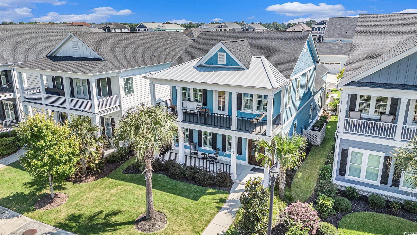
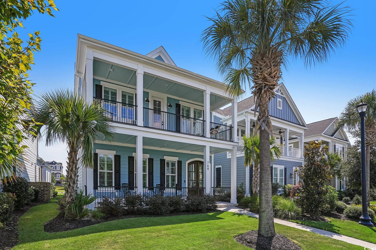
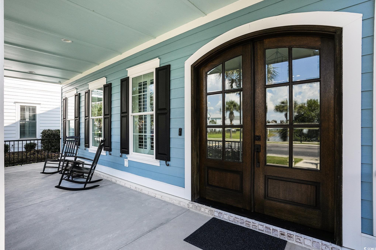
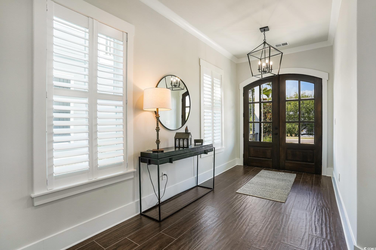
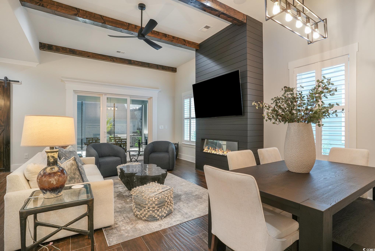

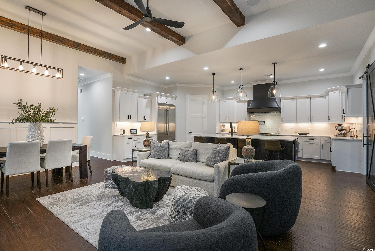
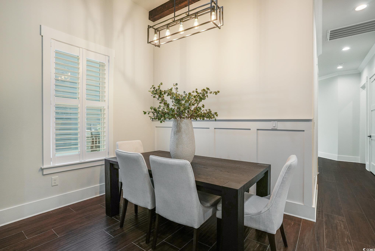

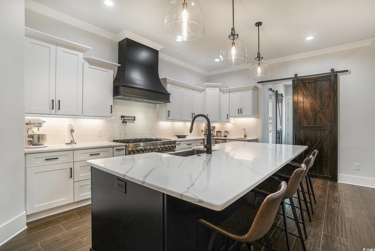
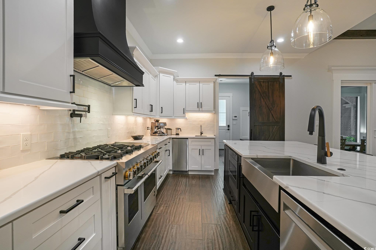
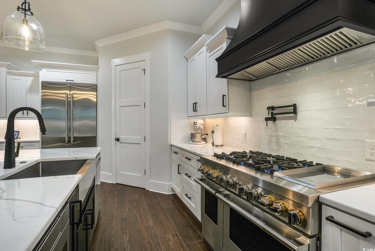
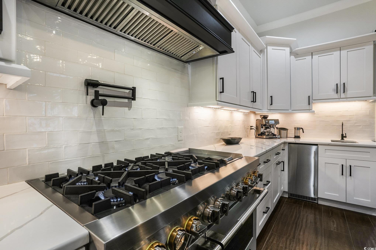
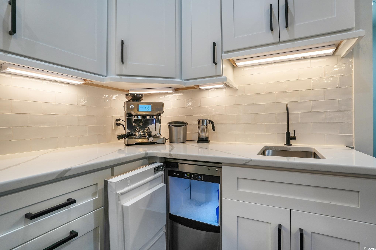
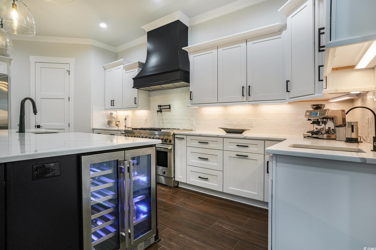
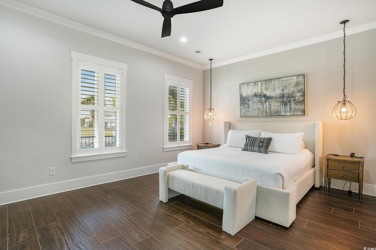
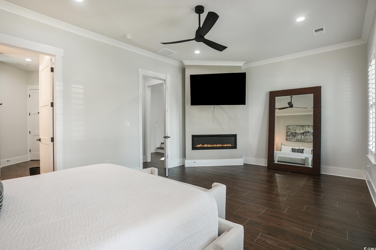
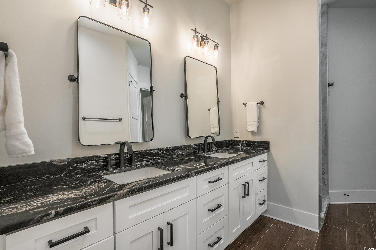
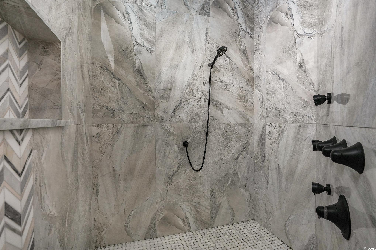
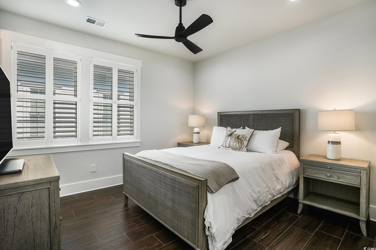
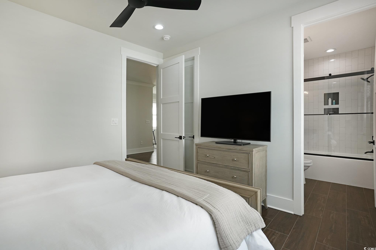
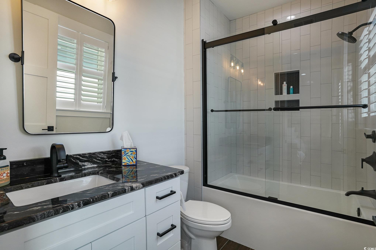

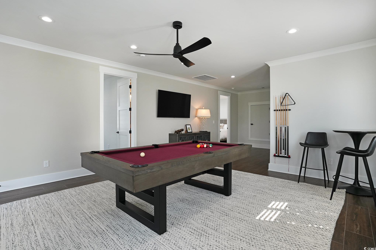
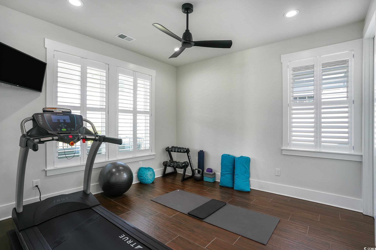
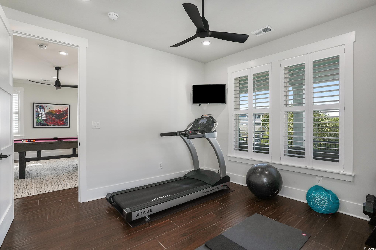
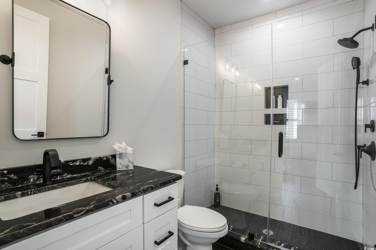
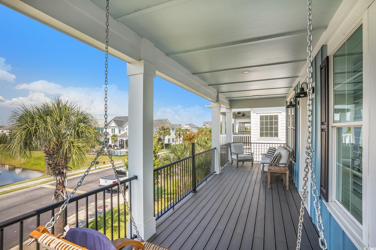
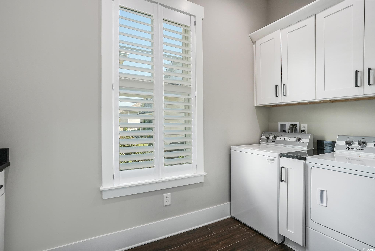
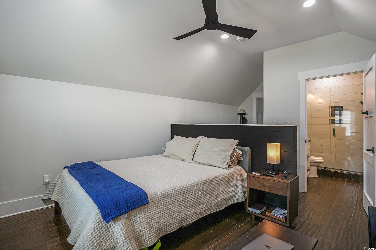

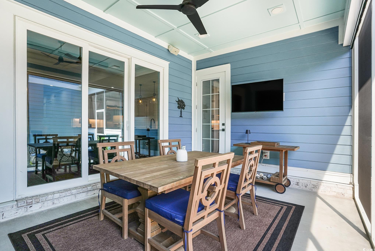
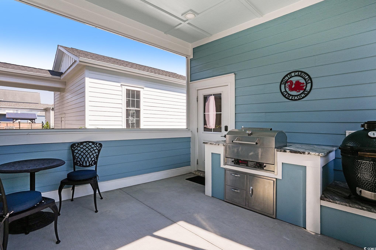
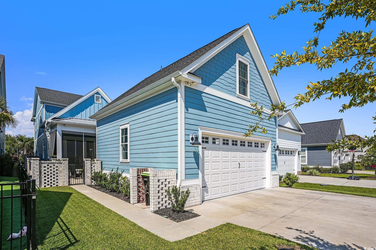
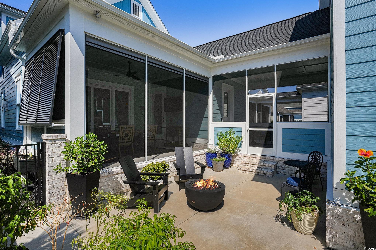


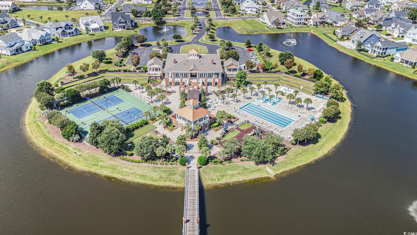
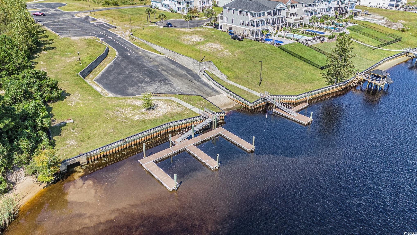
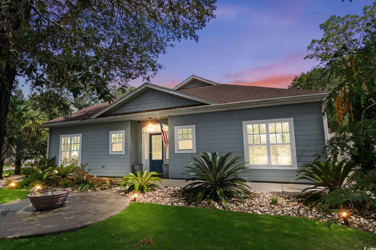
 MLS# 2519815
MLS# 2519815 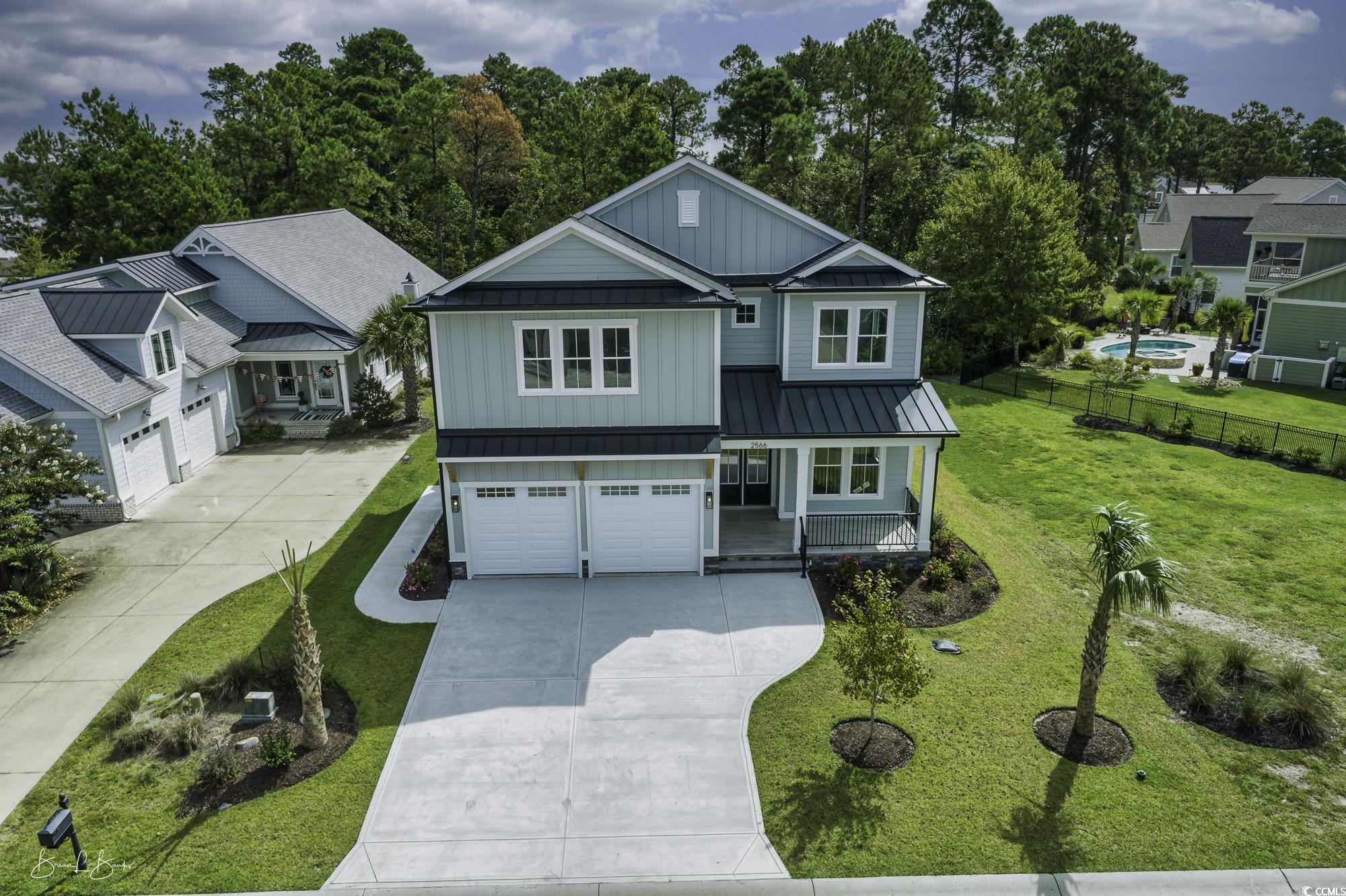
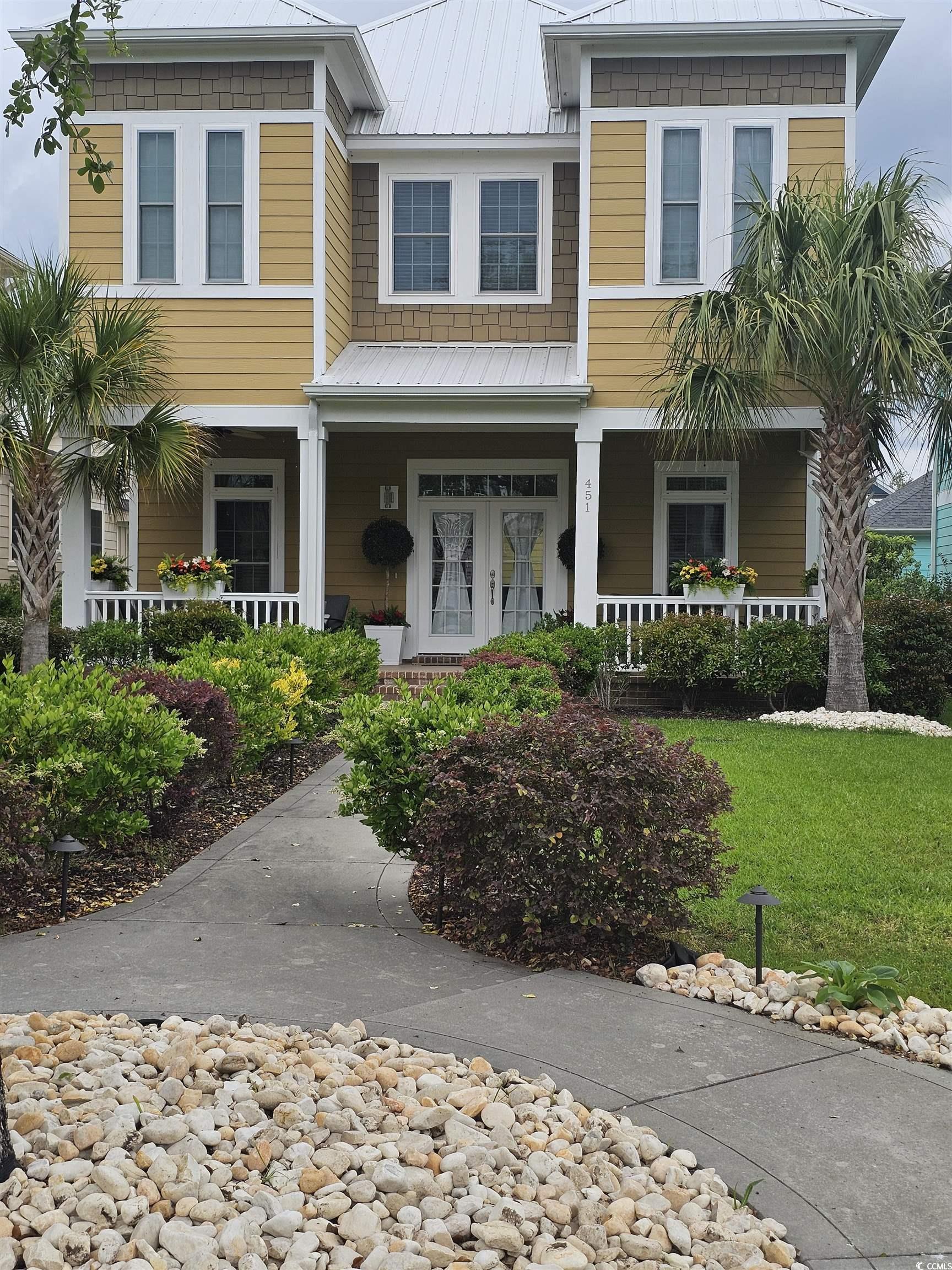
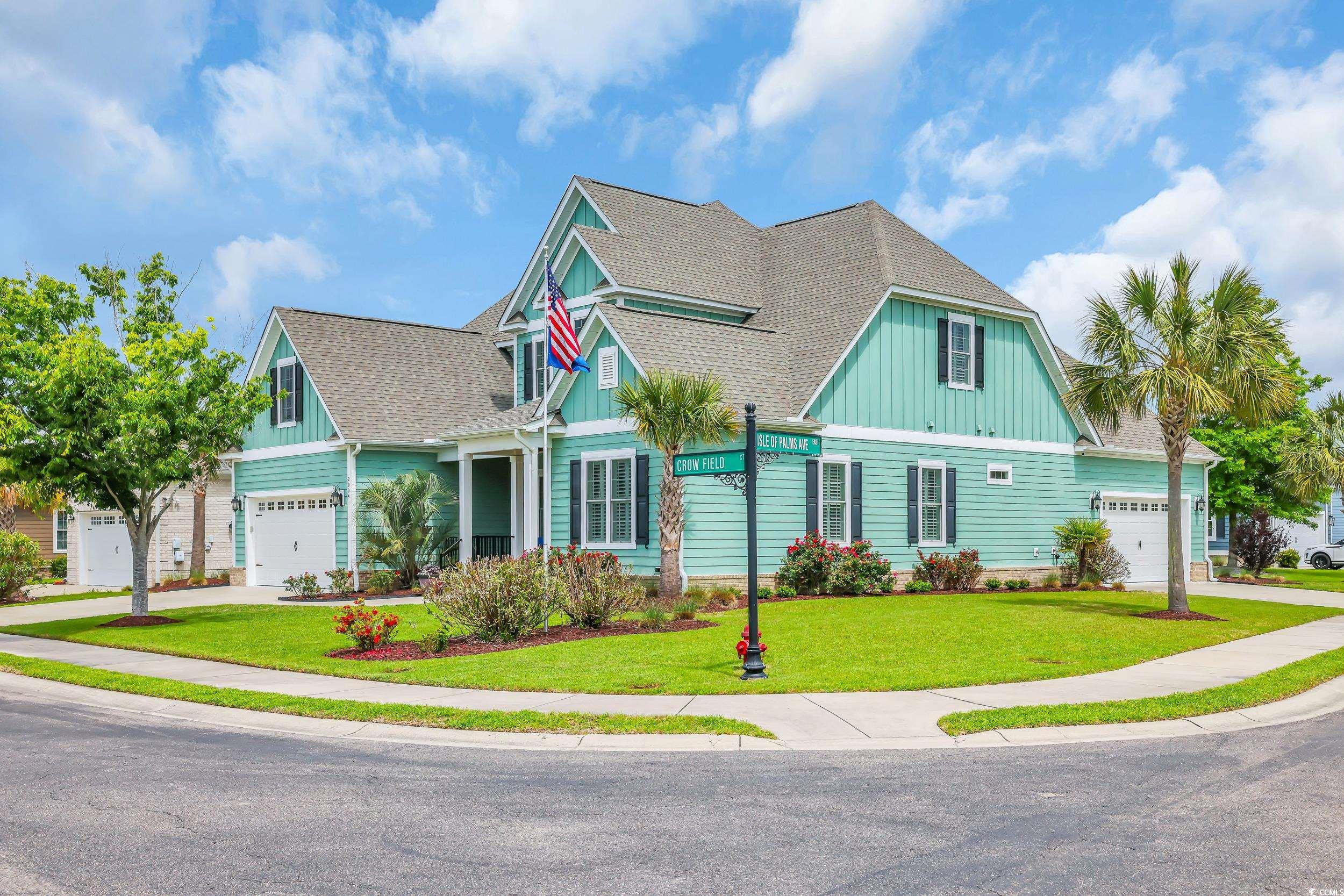
 Provided courtesy of © Copyright 2025 Coastal Carolinas Multiple Listing Service, Inc.®. Information Deemed Reliable but Not Guaranteed. © Copyright 2025 Coastal Carolinas Multiple Listing Service, Inc.® MLS. All rights reserved. Information is provided exclusively for consumers’ personal, non-commercial use, that it may not be used for any purpose other than to identify prospective properties consumers may be interested in purchasing.
Images related to data from the MLS is the sole property of the MLS and not the responsibility of the owner of this website. MLS IDX data last updated on 09-28-2025 8:35 AM EST.
Any images related to data from the MLS is the sole property of the MLS and not the responsibility of the owner of this website.
Provided courtesy of © Copyright 2025 Coastal Carolinas Multiple Listing Service, Inc.®. Information Deemed Reliable but Not Guaranteed. © Copyright 2025 Coastal Carolinas Multiple Listing Service, Inc.® MLS. All rights reserved. Information is provided exclusively for consumers’ personal, non-commercial use, that it may not be used for any purpose other than to identify prospective properties consumers may be interested in purchasing.
Images related to data from the MLS is the sole property of the MLS and not the responsibility of the owner of this website. MLS IDX data last updated on 09-28-2025 8:35 AM EST.
Any images related to data from the MLS is the sole property of the MLS and not the responsibility of the owner of this website.