Myrtle Beach, SC 29577
- 2Beds
- 2Full Baths
- 1Half Baths
- 1,151SqFt
- 2019Year Built
- N/AUnit #
- MLS# 2522783
- Residential
- Condominium
- Active
- Approx Time on Market1 day
- AreaMyrtle Beach Area--Southern Limit To 10th Ave N
- CountyHorry
- Subdivision High Market - Market Common
Overview
Welcome to 763 Moen Place, a thoughtfully designed 2 bedroom, 2.5 bathroom townhome in the desirable High Market community at Market Common. This move-in-ready residence combines style, comfort, and location, creating the ideal setting for anyone who values both convenience and connection. As you enter, you are greeted by an inviting open floor plan with tall ceilings, luxury vinyl plank flooring, and abundant natural light streaming through the windows. The living room flows into the dining area and kitchen, where youll find granite counters, soft close cabinetry, recessed lighting, and stainless steel appliances. A half bath on the first floor adds comfort for guests, while a private courtyard out back provides the perfect escape for morning coffee or evening relaxation. Unlike many other units in the community, this one offers a larger patio area, a rare find that gives you more space to relax or entertain. The additional storage space makes everyday living even easier. Upstairs, two private bedrooms each feature their own bathroom and dual closets. The primary suite feels especially spacious with its elevated ceiling and direct access to a private balcony, a rare find in this community. Both bathrooms include beautifully tiled showers, creating a sense of calm and retreat. Life at Market Common means more than just a home. Stroll to neighborhood shops, cafes, and restaurants, spend the afternoon at nearby parks and walking trails, or head to the beach just minutes away. Fitness centers, grocery stores, a dog park, and even educational opportunities at Horry Georgetown Tech and the Culinary Institute are all within reach. 763 Moen Place offers the best of coastal living with a lifestyle that is as vibrant as it is convenient. Come see for yourself why this townhome is the perfect place to call your own.
Open House Info
Openhouse Start Time:
Saturday, September 20th, 2025 @ 12:00 PM
Openhouse End Time:
Saturday, September 20th, 2025 @ 3:00 PM
Openhouse Remarks: Welcome to 763 Moen Place! This move-in-ready 2 bedroom, 2.5 bath townhome in the desirable High Market community at Market Common offers the perfect mix of style and convenience. Youll love the open floor plan, tall ceilings, granite counters, and stainless appliances. Upstairs, both bedrooms feature private baths, and the primary suite includes vaulted ceilings plus a rare balcony. Out back, enjoy one of the larger patios in the community... a perfect spot to relax or entertain. All this just
Agriculture / Farm
Grazing Permits Blm: ,No,
Horse: No
Grazing Permits Forest Service: ,No,
Grazing Permits Private: ,No,
Irrigation Water Rights: ,No,
Farm Credit Service Incl: ,No,
Crops Included: ,No,
Association Fees / Info
Hoa Frequency: Monthly
Hoa Fees: 348
Hoa: Yes
Hoa Includes: AssociationManagement, CommonAreas, Insurance, Internet, MaintenanceGrounds, PestControl, Sewer, Trash, Water
Community Features: CableTv, InternetAccess, LongTermRentalAllowed
Assoc Amenities: PetRestrictions, Trash, CableTv, MaintenanceGrounds
Bathroom Info
Total Baths: 3.00
Halfbaths: 1
Fullbaths: 2
Room Features
DiningRoom: LivingDiningRoom
Kitchen: StainlessSteelAppliances, SolidSurfaceCounters
LivingRoom: CeilingFans
Other: Other
Bedroom Info
Beds: 2
Building Info
New Construction: No
Levels: Two
Year Built: 2019
Structure Type: Townhouse
Mobile Home Remains: ,No,
Zoning: RES
Common Walls: EndUnit
Construction Materials: HardiplankType
Entry Level: 1
Buyer Compensation
Exterior Features
Spa: No
Foundation: Slab
Exterior Features: Fence
Financial
Lease Renewal Option: ,No,
Garage / Parking
Garage: No
Carport: No
Parking Type: TwoSpaces
Open Parking: No
Attached Garage: No
Green / Env Info
Interior Features
Floor Cover: Carpet, Laminate, Tile
Fireplace: No
Laundry Features: WasherHookup
Furnished: Furnished
Interior Features: WindowTreatments, HighSpeedInternet, StainlessSteelAppliances, SolidSurfaceCounters
Appliances: Dishwasher, Disposal, Microwave, Range, Refrigerator, Dryer, Washer
Lot Info
Lease Considered: ,No,
Lease Assignable: ,No,
Acres: 0.00
Lot Size: .09
Land Lease: No
Lot Description: CityLot
Misc
Pool Private: No
Pets Allowed: OwnerOnly, Yes
Offer Compensation
Other School Info
Property Info
County: Horry
View: No
Senior Community: No
Stipulation of Sale: None
Habitable Residence: ,No,
Property Sub Type Additional: Condominium,Townhouse
Property Attached: No
Security Features: SmokeDetectors
Disclosures: CovenantsRestrictionsDisclosure,SellerDisclosure
Rent Control: No
Construction: Resale
Room Info
Basement: ,No,
Sold Info
Sqft Info
Building Sqft: 1251
Living Area Source: PublicRecords
Sqft: 1151
Tax Info
Unit Info
Utilities / Hvac
Heating: Central, Electric
Cooling: CentralAir
Electric On Property: No
Cooling: Yes
Utilities Available: CableAvailable, ElectricityAvailable, PhoneAvailable, UndergroundUtilities, WaterAvailable, HighSpeedInternetAvailable, TrashCollection
Heating: Yes
Water Source: Public
Waterfront / Water
Waterfront: No
Schools
Elem: Myrtle Beach Elementary School
Middle: Myrtle Beach Middle School
High: Myrtle Beach High School
Directions
https://maps.app.goo.gl/XyqS88hkdRCqET2A9Courtesy of Bhhs Coastal Real Estate



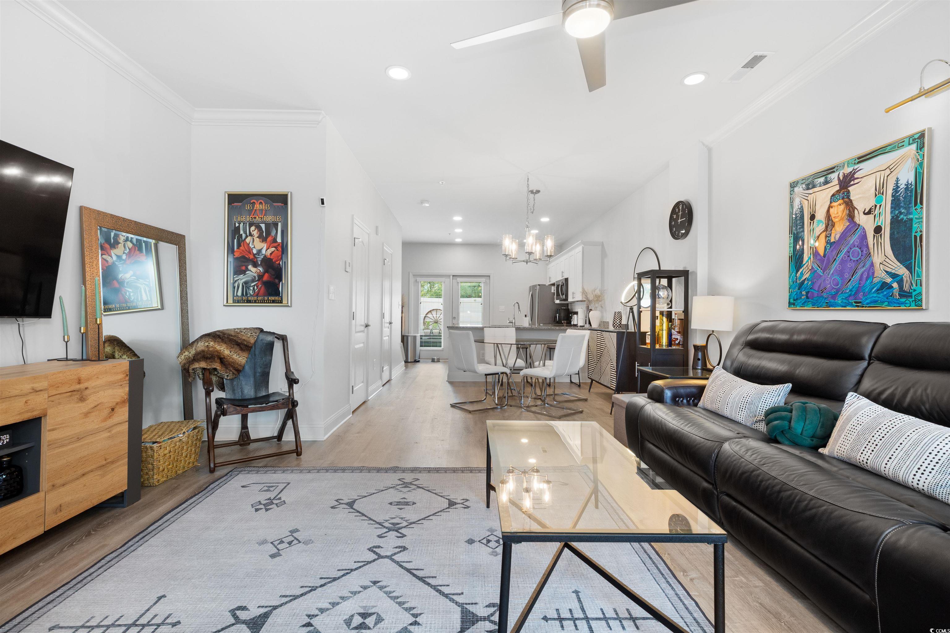




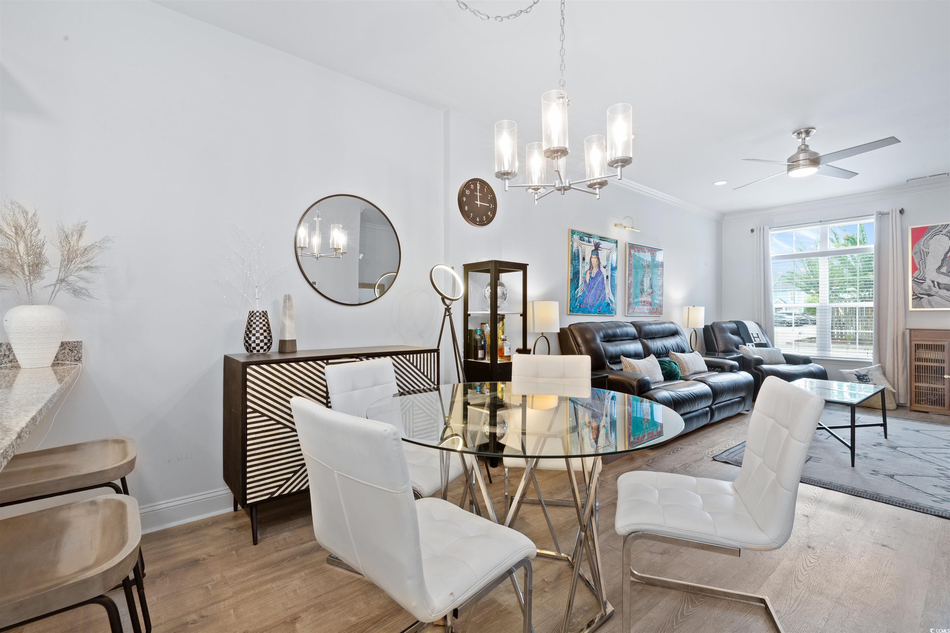






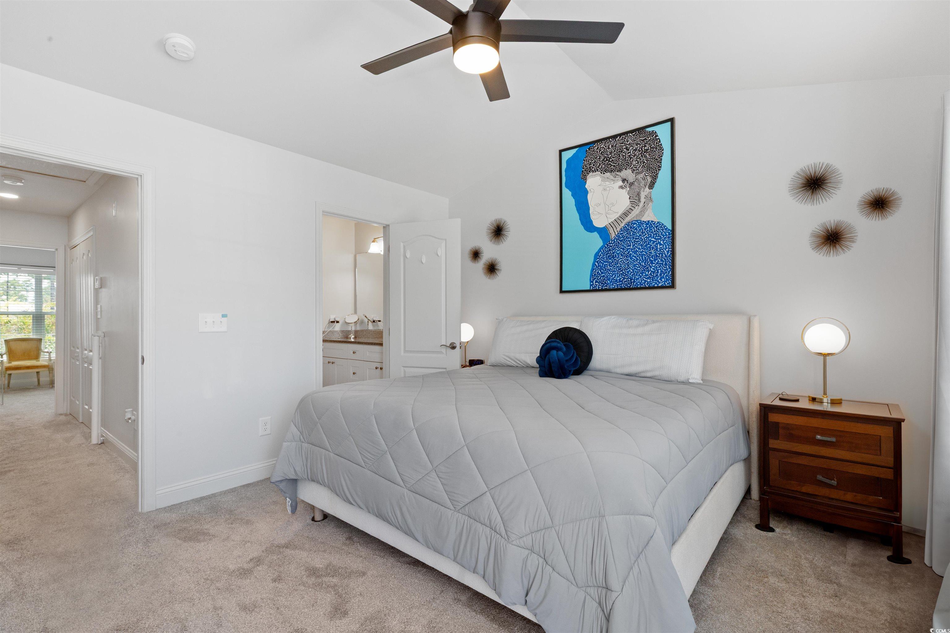








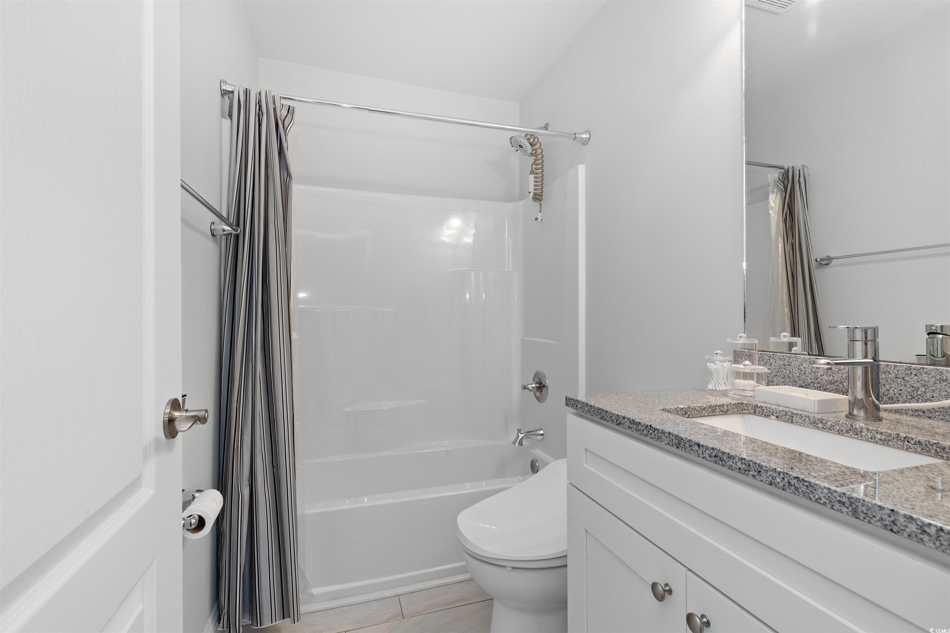
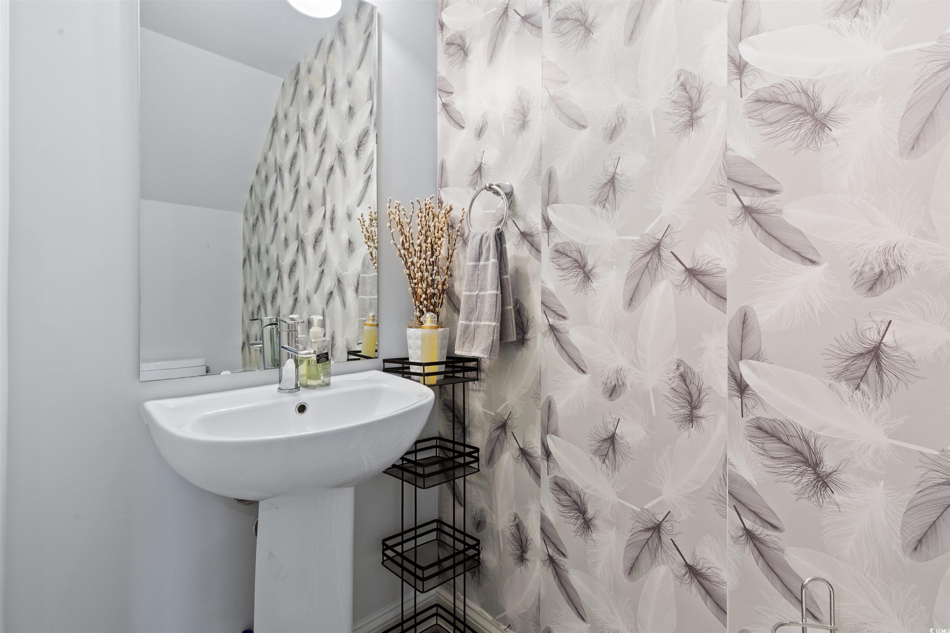
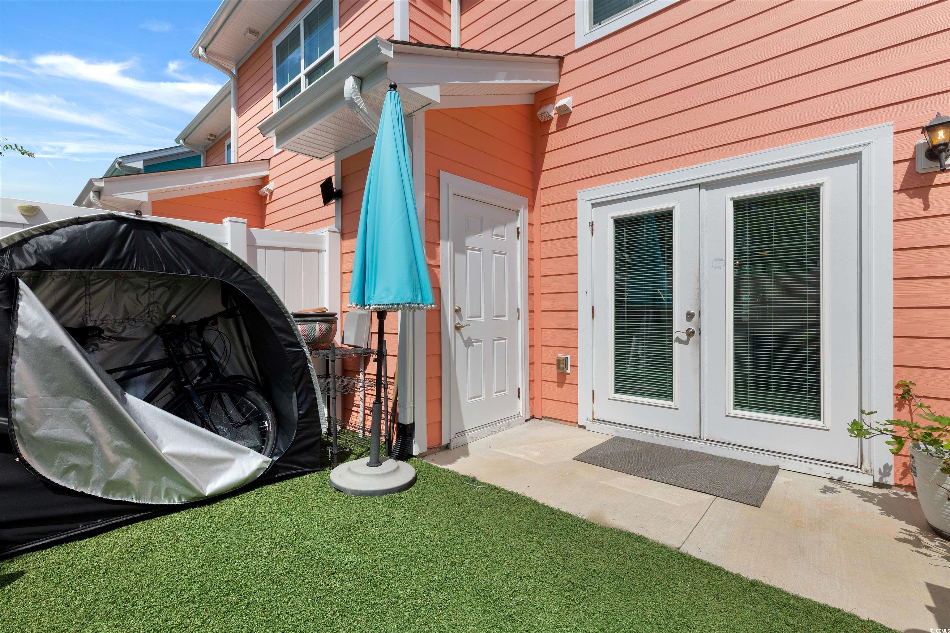









 MLS# 2522898
MLS# 2522898 



 Provided courtesy of © Copyright 2025 Coastal Carolinas Multiple Listing Service, Inc.®. Information Deemed Reliable but Not Guaranteed. © Copyright 2025 Coastal Carolinas Multiple Listing Service, Inc.® MLS. All rights reserved. Information is provided exclusively for consumers’ personal, non-commercial use, that it may not be used for any purpose other than to identify prospective properties consumers may be interested in purchasing.
Images related to data from the MLS is the sole property of the MLS and not the responsibility of the owner of this website. MLS IDX data last updated on 09-19-2025 6:33 AM EST.
Any images related to data from the MLS is the sole property of the MLS and not the responsibility of the owner of this website.
Provided courtesy of © Copyright 2025 Coastal Carolinas Multiple Listing Service, Inc.®. Information Deemed Reliable but Not Guaranteed. © Copyright 2025 Coastal Carolinas Multiple Listing Service, Inc.® MLS. All rights reserved. Information is provided exclusively for consumers’ personal, non-commercial use, that it may not be used for any purpose other than to identify prospective properties consumers may be interested in purchasing.
Images related to data from the MLS is the sole property of the MLS and not the responsibility of the owner of this website. MLS IDX data last updated on 09-19-2025 6:33 AM EST.
Any images related to data from the MLS is the sole property of the MLS and not the responsibility of the owner of this website.