Myrtle Beach, SC 29572
- 3Beds
- 2Full Baths
- 2Half Baths
- 2,386SqFt
- 2005Year Built
- 0.22Acres
- MLS# 2505321
- Residential
- Detached
- Sold
- Approx Time on Market1 month, 10 days
- AreaMyrtle Beach Area--48th Ave N To 79th Ave N
- CountyHorry
- Subdivision Grande Dunes - Siena Park
Overview
Step into this beautiful, 3-bedroom, 2 full baths plus two half bath home featuring ICF construction located within the amazing Siena Park of the Grande Dunes. Sitting on a private cul-de-sac, the home is highlighted with a beautiful yard, outdoor pool with a water feature and outdoor kitchen. Inside you walk into a large foyer with a split floorplan and all on one level. The home boasts many upgrades such as stainless-steel appliances, granite countertops, tray ceilings, chandeliers, tiled showers, jacuzzi tub, and a wine cellar. When standing in the lovely foyer turning left, youll walk through glass French glass doors into the office/den/3rd bedroom with picturesque trey ceiling and big bright windows then youll continue down the hall to a full bath and the 2nd bedroom. Proceeding back into the main living area there is so much classic character with a formal dining room and sitting room featured by columns and a huge fireplace. Moving onto the gourmet kitchen, there is plenty of space to entertain with an island, gas stove, wall oven, bar and a huge pantry. Directly at the back of the home, youll relax in the living room that has many features with the most unique being a wine cellar. Its beautifully done creating a very festive atmosphere. On to your right, youll walk into the main suite of the home with a huge bedroom, two walk-in closets and main bath with beautiful double vanities, tiled shower, tankless water heater and jacuzzi tub. The sound of water pulls us outside to the very private backyard with a gorgeous pool and hot tub surrounded by tile and mature landscaping. The outdoor kitchen is set up to spend even more time outside as well as the outside bathroom. All this beauty is situated within the Grande Dunes east of 17 bypass and with all the amenities anyone could ask for. As a resident of a Grande Dunes community, youll have access to an oceanfront club, pool, restaurant, bar, golf cart parking and so much more. Make sure to schedule time to visit this home and the amenities of the Grande Dunes. All measurements are approximate and not guaranteed. Verification is the responsibility of the Buyer.
Sale Info
Listing Date: 03-04-2025
Sold Date: 04-15-2025
Aprox Days on Market:
1 month(s), 10 day(s)
Listing Sold:
4 month(s), 23 day(s) ago
Asking Price: $824,900
Selling Price: $784,900
Price Difference:
Reduced By $40,000
Agriculture / Farm
Grazing Permits Blm: ,No,
Horse: No
Grazing Permits Forest Service: ,No,
Grazing Permits Private: ,No,
Irrigation Water Rights: ,No,
Farm Credit Service Incl: ,No,
Crops Included: ,No,
Association Fees / Info
Hoa Frequency: Monthly
Hoa Fees: 234
Hoa: Yes
Hoa Includes: RecreationFacilities
Community Features: Beach, Clubhouse, GolfCartsOk, PrivateBeach, RecreationArea, LongTermRentalAllowed, Pool
Assoc Amenities: BeachRights, Clubhouse, OwnerAllowedGolfCart, PrivateMembership
Bathroom Info
Total Baths: 4.00
Halfbaths: 2
Fullbaths: 2
Room Features
DiningRoom: TrayCeilings, SeparateFormalDiningRoom
FamilyRoom: TrayCeilings, CeilingFans
Kitchen: BreakfastBar, KitchenExhaustFan, KitchenIsland, Pantry, StainlessSteelAppliances, SolidSurfaceCounters
LivingRoom: TrayCeilings, Fireplace, SunkenLivingRoom
Other: EntranceFoyer
Bedroom Info
Beds: 3
Building Info
New Construction: No
Levels: One
Year Built: 2005
Mobile Home Remains: ,No,
Zoning: Res
Style: Mediterranean
Construction Materials: Stucco
Buyer Compensation
Exterior Features
Spa: Yes
Patio and Porch Features: Patio
Spa Features: HotTub
Pool Features: Community, InGround, OutdoorPool, Private
Foundation: Slab
Exterior Features: Fence, HotTubSpa, SprinklerIrrigation, OutdoorKitchen, Pool, Patio
Financial
Lease Renewal Option: ,No,
Garage / Parking
Parking Capacity: 4
Garage: Yes
Carport: No
Parking Type: Attached, Garage, TwoCarGarage, GarageDoorOpener
Open Parking: No
Attached Garage: Yes
Garage Spaces: 2
Green / Env Info
Interior Features
Floor Cover: Carpet, Tile
Fireplace: Yes
Laundry Features: WasherHookup
Furnished: Unfurnished
Interior Features: Fireplace, BreakfastBar, EntranceFoyer, KitchenIsland, StainlessSteelAppliances, SolidSurfaceCounters
Appliances: Dishwasher, Disposal, Microwave, Range, Refrigerator, RangeHood
Lot Info
Lease Considered: ,No,
Lease Assignable: ,No,
Acres: 0.22
Land Lease: No
Lot Description: CityLot, Rectangular, RectangularLot
Misc
Pool Private: Yes
Offer Compensation
Other School Info
Property Info
County: Horry
View: No
Senior Community: No
Stipulation of Sale: None
Habitable Residence: ,No,
Property Sub Type Additional: Detached
Property Attached: No
Security Features: SecuritySystem
Disclosures: CovenantsRestrictionsDisclosure
Rent Control: No
Construction: Resale
Room Info
Basement: ,No,
Sold Info
Sold Date: 2025-04-15T00:00:00
Sqft Info
Building Sqft: 3226
Living Area Source: PublicRecords
Sqft: 2386
Tax Info
Unit Info
Utilities / Hvac
Heating: Electric
Cooling: CentralAir
Electric On Property: No
Cooling: Yes
Utilities Available: CableAvailable, ElectricityAvailable, NaturalGasAvailable, WaterAvailable
Heating: Yes
Water Source: Public
Waterfront / Water
Waterfront: No
Schools
Elem: Myrtle Beach Elementary School
Middle: Myrtle Beach Middle School
High: Myrtle Beach High School
Directions
From 17 Bypass going south turn right on 76th avenue right into Seville, left on Cellini Dr and a right onto Ventura Ct.Courtesy of Crg Homes


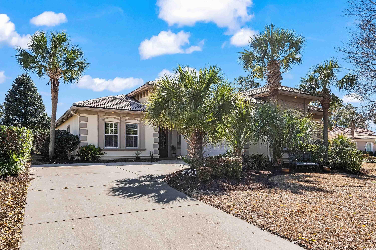
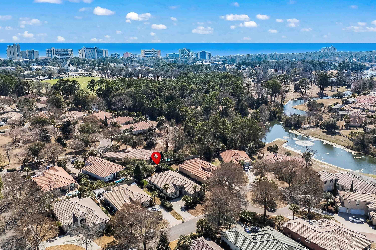
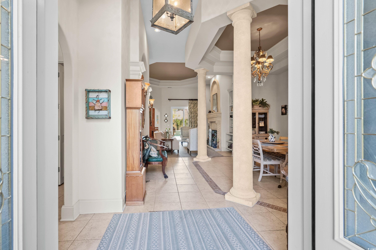
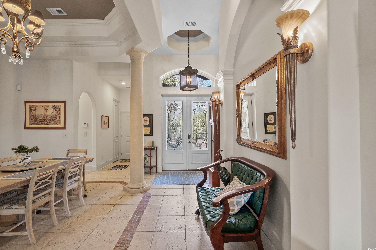
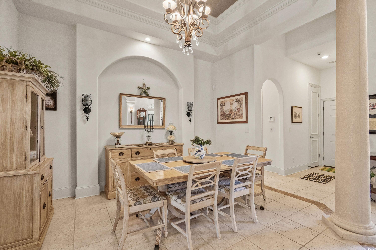
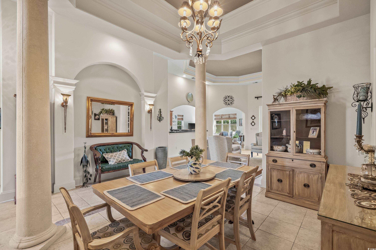
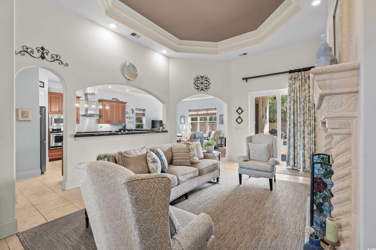
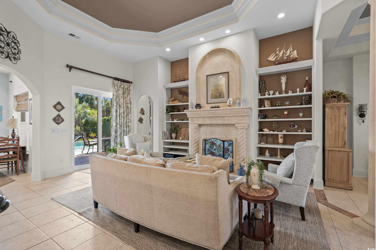
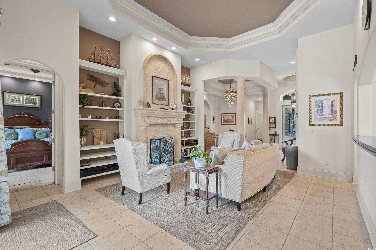
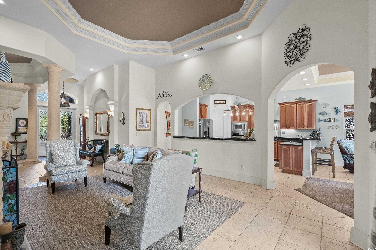
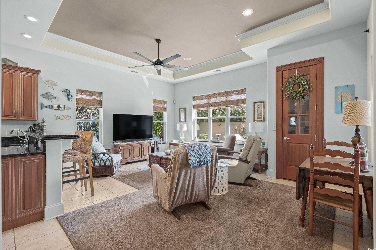
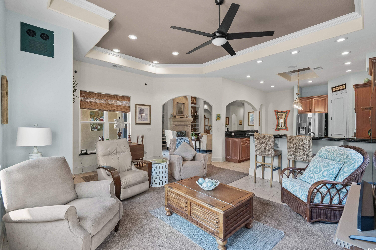
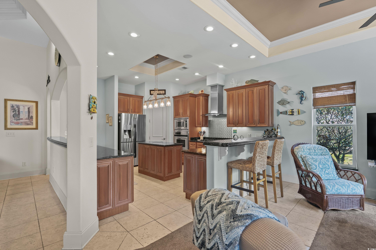
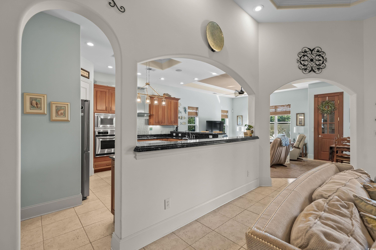
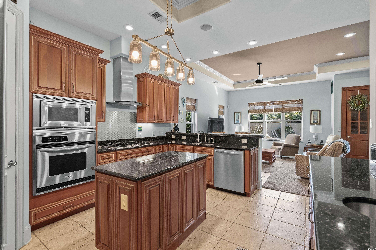
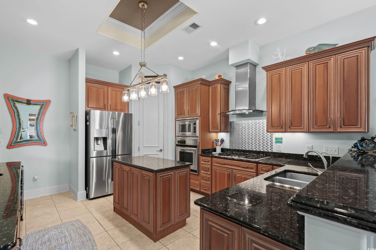
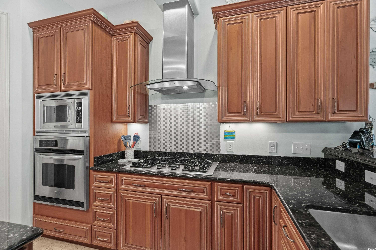
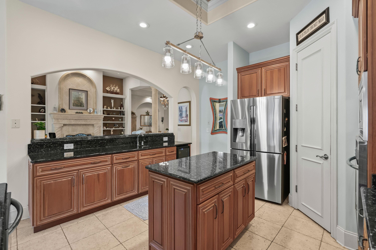
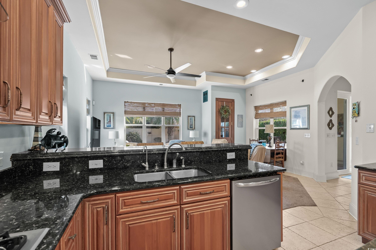
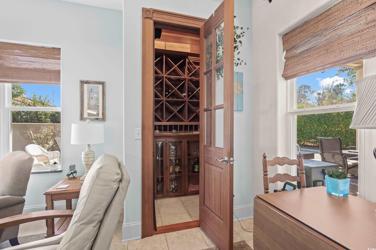
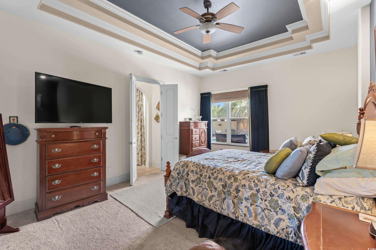
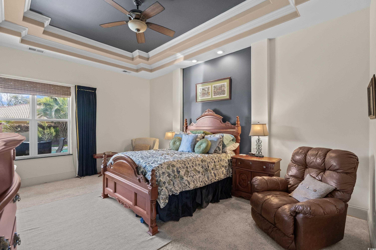
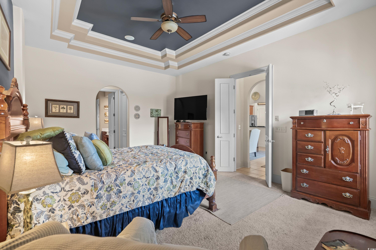
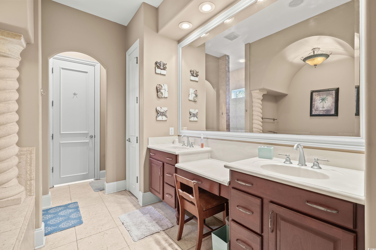
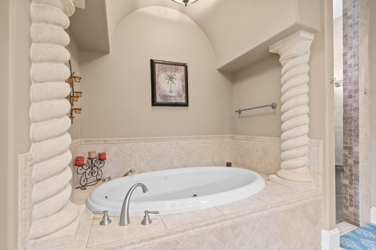
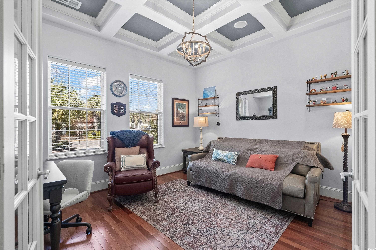
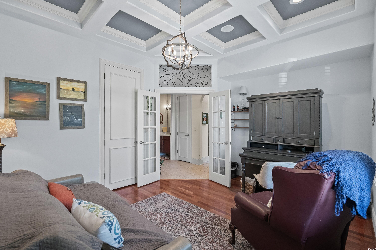
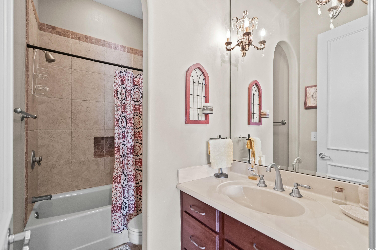

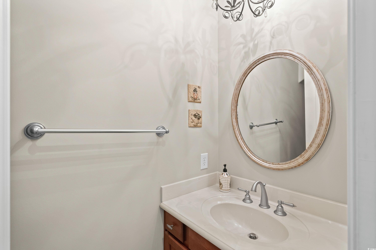
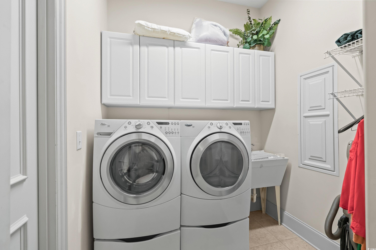
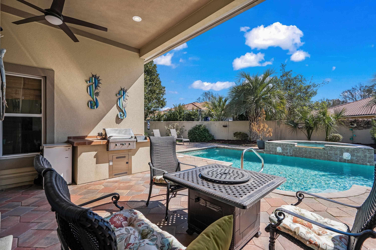
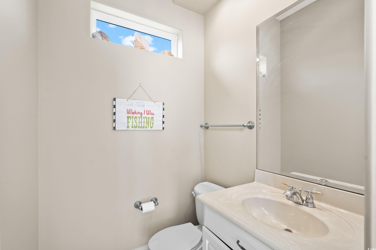

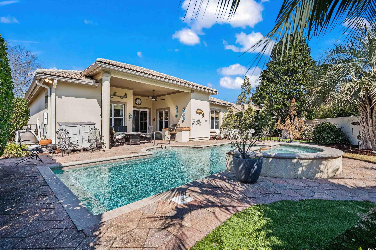
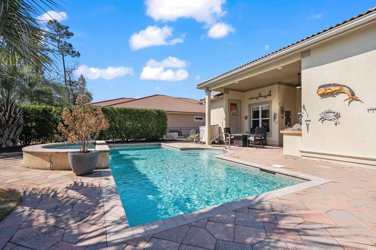
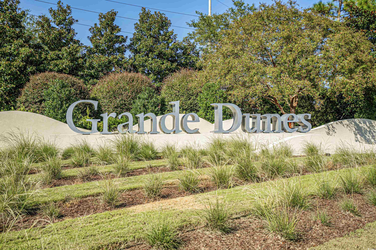
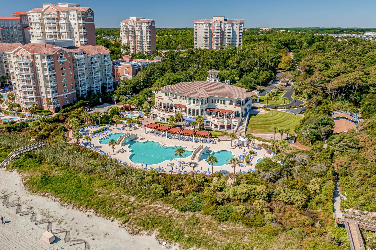
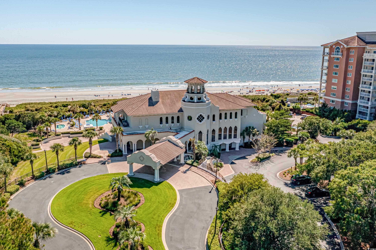
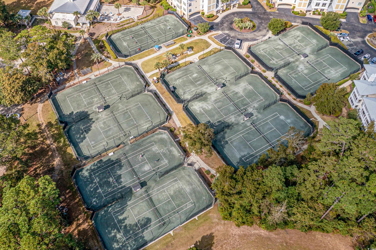

 MLS# 2517440
MLS# 2517440 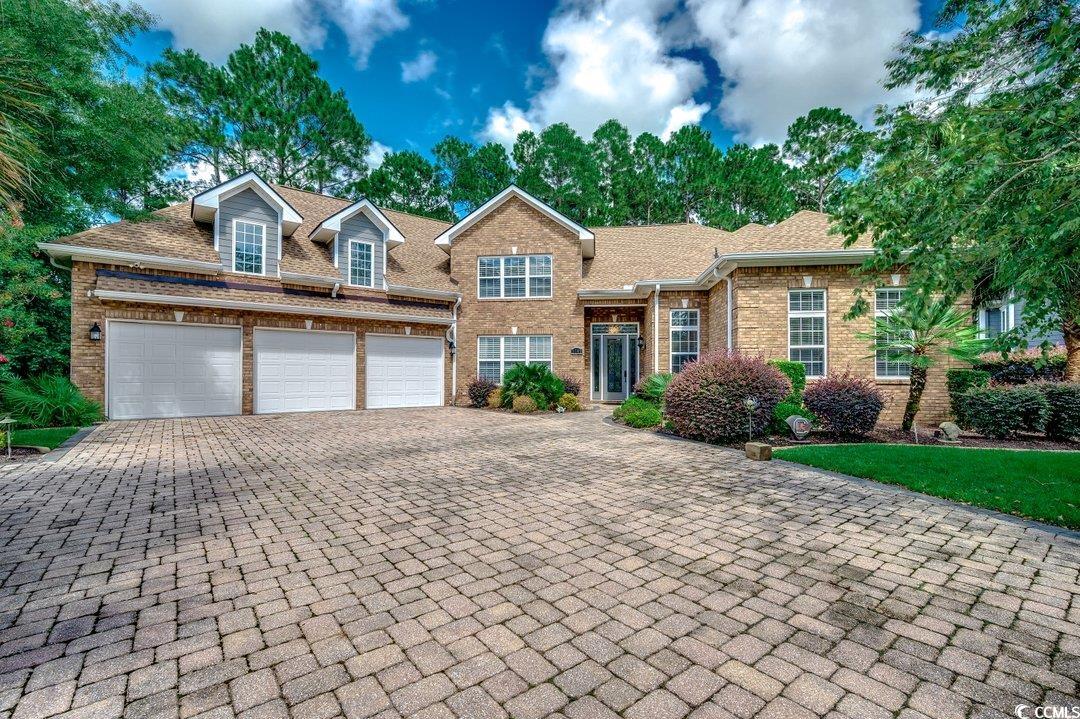
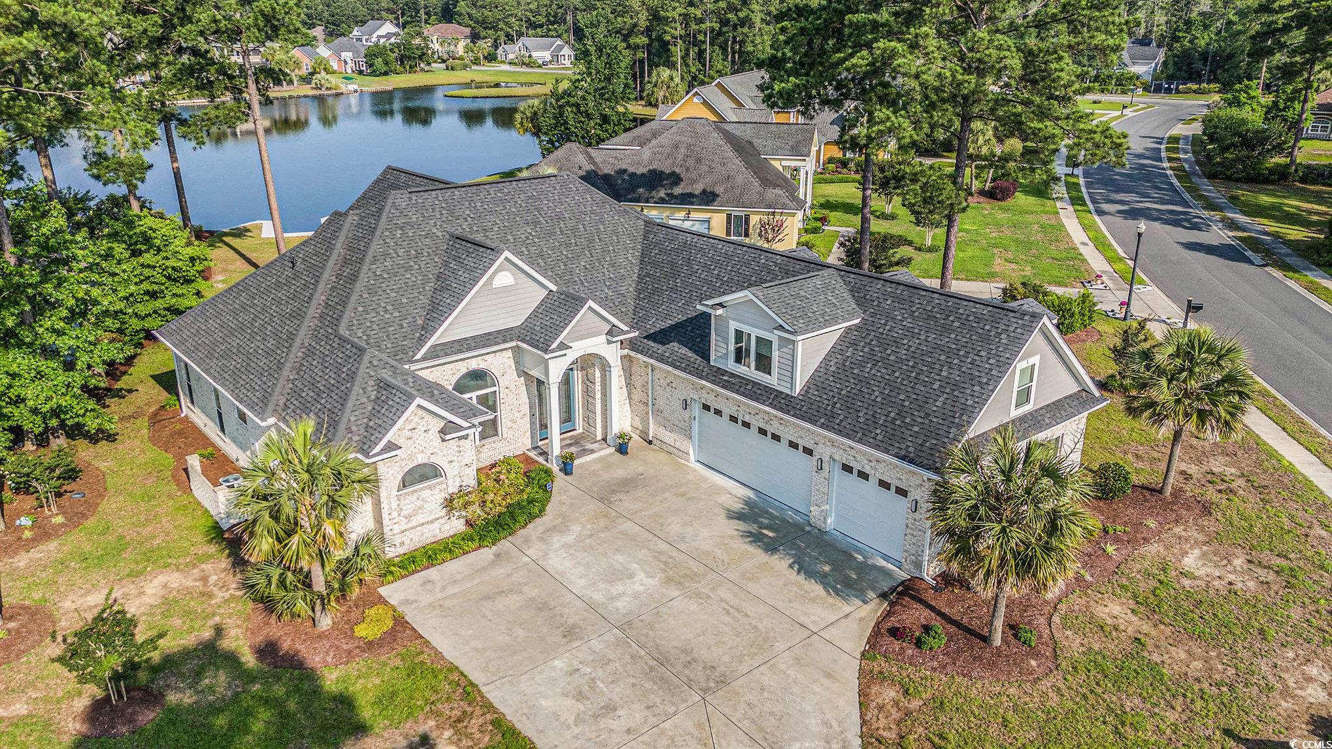
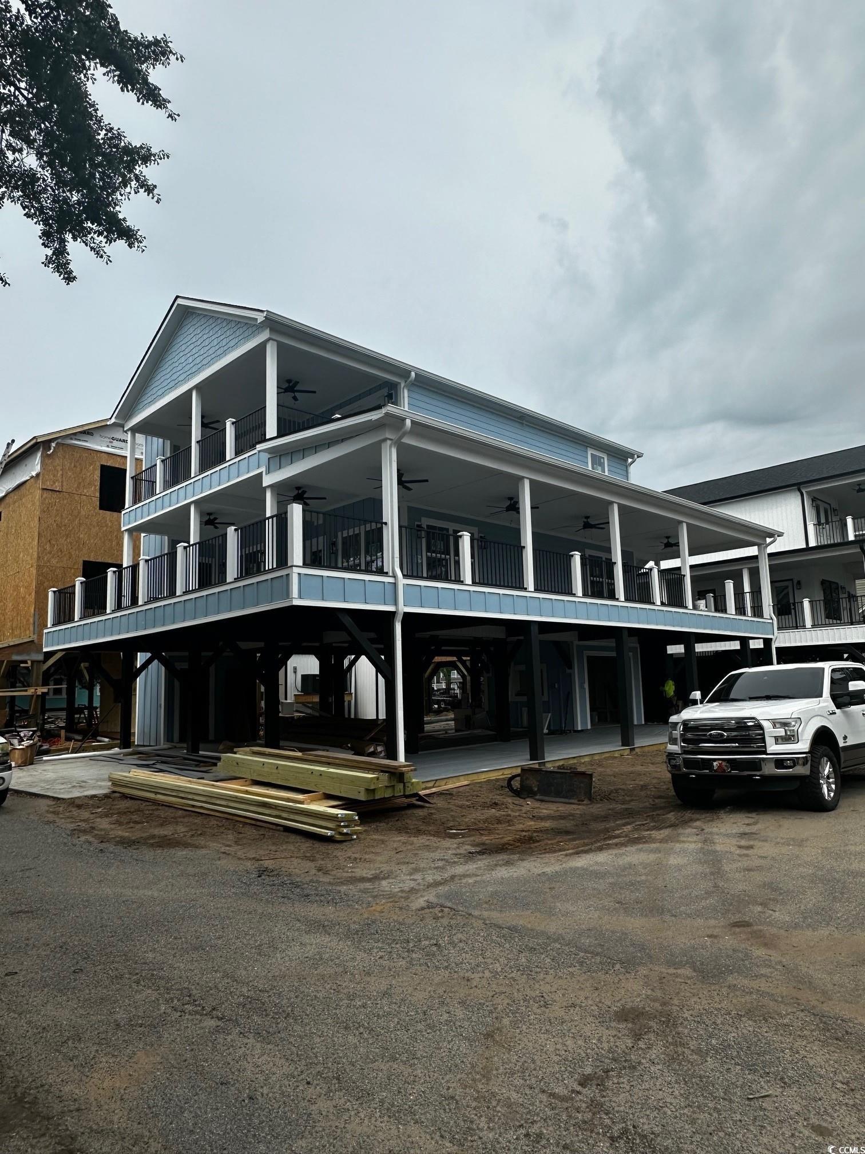
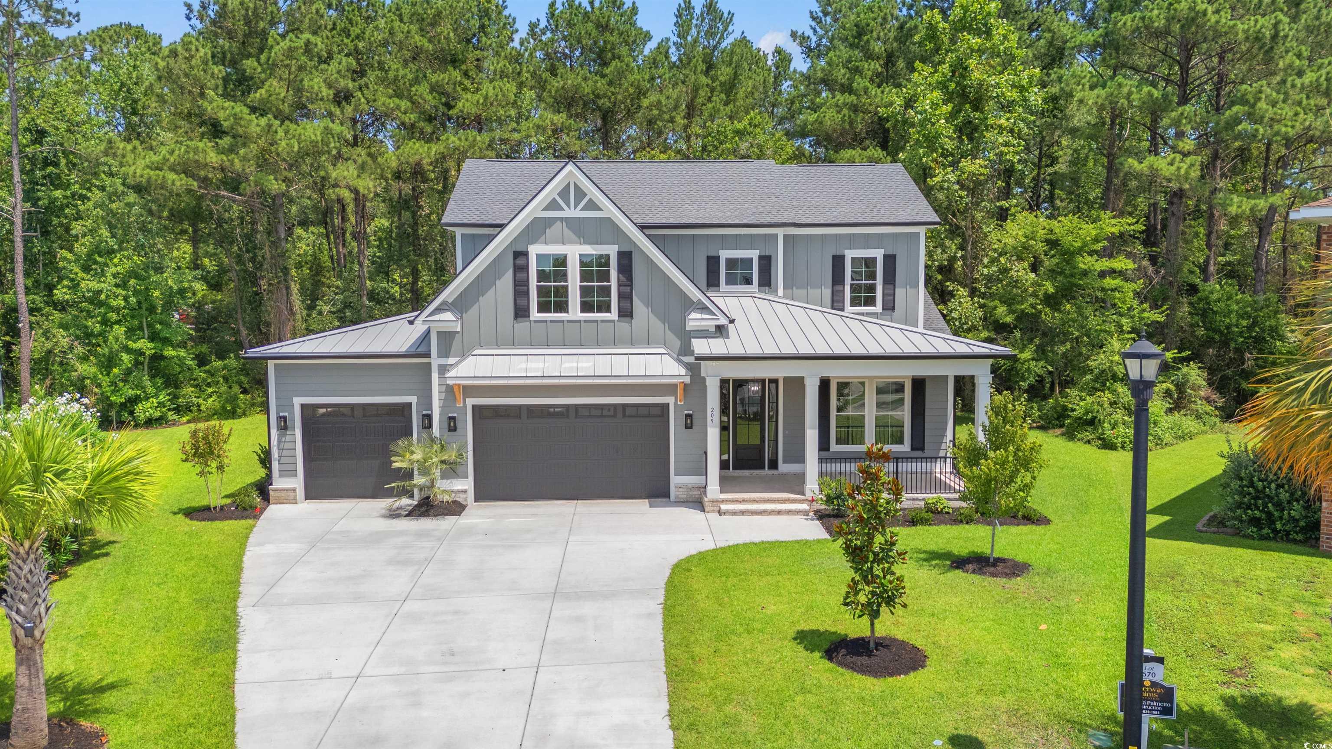
 Provided courtesy of © Copyright 2025 Coastal Carolinas Multiple Listing Service, Inc.®. Information Deemed Reliable but Not Guaranteed. © Copyright 2025 Coastal Carolinas Multiple Listing Service, Inc.® MLS. All rights reserved. Information is provided exclusively for consumers’ personal, non-commercial use, that it may not be used for any purpose other than to identify prospective properties consumers may be interested in purchasing.
Images related to data from the MLS is the sole property of the MLS and not the responsibility of the owner of this website. MLS IDX data last updated on 09-06-2025 11:49 PM EST.
Any images related to data from the MLS is the sole property of the MLS and not the responsibility of the owner of this website.
Provided courtesy of © Copyright 2025 Coastal Carolinas Multiple Listing Service, Inc.®. Information Deemed Reliable but Not Guaranteed. © Copyright 2025 Coastal Carolinas Multiple Listing Service, Inc.® MLS. All rights reserved. Information is provided exclusively for consumers’ personal, non-commercial use, that it may not be used for any purpose other than to identify prospective properties consumers may be interested in purchasing.
Images related to data from the MLS is the sole property of the MLS and not the responsibility of the owner of this website. MLS IDX data last updated on 09-06-2025 11:49 PM EST.
Any images related to data from the MLS is the sole property of the MLS and not the responsibility of the owner of this website.