Aynor, SC 29511
- 3Beds
- 2Full Baths
- N/AHalf Baths
- 1,502SqFt
- 2006Year Built
- 0.53Acres
- MLS# 2508765
- Residential
- Detached
- Sold
- Approx Time on Market2 months, 21 days
- AreaAynor Area--Central Includes City of Aynor
- CountyHorry
- Subdivision Not within a Subdivision
Overview
If you are looking for a 3 bed, 2 bath ranch on 0.53 acres in a peaceful country setting with no HOA, 7473 Louisville Rd is THE ONE! The house has been freshly painted throughout, new roof installed in October 2024, upgraded HVAC systems that include heat/air in the attached two car garage and in the 400 sq foot detached workshop, modern ceiling fans and custom closets are just some of the many great features. The Great/Dining Room is massive and can be set up various ways. The custom built-ins, vaulted ceilings, hardwood flooring, and detailed chair rail trim give such character to the space. The outdoor spaces lend to so many activities such as relaxing under the screened gazebo in the hot tub, swinging on the porch swing by the raised garden area complete with irrigation lines, lounging on the Trex deck, or tinkering in the workshop. The backyard is fully fenced and has a poured slab prepped to add a screen porch in your own time and style. The location is great being just 20 minutes to the historic Conway Riverwalk, 15 minutes to Aynor, and 30 minutes to the beautiful beaches of the Atlantic Ocean! Hop on nearby Hwy 701 to Hwy 22 and you can be at any restaurant, shopping, entertainment, and medical facilities in no time! Call for a showing now!
Sale Info
Listing Date: 04-04-2025
Sold Date: 06-26-2025
Aprox Days on Market:
2 month(s), 21 day(s)
Listing Sold:
1 month(s), 15 day(s) ago
Asking Price: $325,000
Selling Price: $317,500
Price Difference:
Reduced By $7,500
Agriculture / Farm
Grazing Permits Blm: ,No,
Horse: No
Grazing Permits Forest Service: ,No,
Other Structures: SecondGarage
Grazing Permits Private: ,No,
Irrigation Water Rights: ,No,
Farm Credit Service Incl: ,No,
Crops Included: ,No,
Association Fees / Info
Hoa Frequency: Monthly
Hoa: No
Community Features: LongTermRentalAllowed, ShortTermRentalAllowed
Assoc Amenities: OwnerAllowedMotorcycle, PetRestrictions, TenantAllowedMotorcycle
Bathroom Info
Total Baths: 2.00
Fullbaths: 2
Room Dimensions
Bedroom1: 12 x 13
Bedroom2: 12 x 12
DiningRoom: 19 x 11'2
GreatRoom: 19'4 x17'2
Kitchen: 9'4 x 19'4
PrimaryBedroom: 14'8 x 13
Room Level
Bedroom1: First
Bedroom2: First
PrimaryBedroom: First
Room Features
DiningRoom: CeilingFans, LivingDiningRoom, VaultedCeilings
FamilyRoom: CeilingFans, VaultedCeilings
Kitchen: BreakfastArea, KitchenExhaustFan, Pantry, StainlessSteelAppliances
Other: BedroomOnMainLevel, EntranceFoyer, Workshop
Bedroom Info
Beds: 3
Building Info
New Construction: No
Levels: One
Year Built: 2006
Mobile Home Remains: ,No,
Zoning: FA
Style: Ranch
Construction Materials: VinylSiding, WoodFrame
Buyer Compensation
Exterior Features
Spa: No
Patio and Porch Features: RearPorch, FrontPorch, Patio
Foundation: Slab
Exterior Features: Fence, SprinklerIrrigation, Porch, Patio, Storage
Financial
Lease Renewal Option: ,No,
Garage / Parking
Parking Capacity: 8
Garage: Yes
Carport: No
Parking Type: Attached, TwoCarGarage, Boat, Garage, GarageDoorOpener, RvAccessParking
Open Parking: No
Attached Garage: Yes
Garage Spaces: 2
Green / Env Info
Green Energy Efficient: Doors, Windows
Interior Features
Floor Cover: Carpet, LuxuryVinyl, LuxuryVinylPlank, Tile, Wood
Door Features: InsulatedDoors, StormDoors
Fireplace: No
Laundry Features: WasherHookup
Furnished: Unfurnished
Interior Features: Attic, PullDownAtticStairs, PermanentAtticStairs, BedroomOnMainLevel, BreakfastArea, EntranceFoyer, StainlessSteelAppliances, Workshop
Appliances: Dishwasher, Range, Refrigerator, RangeHood
Lot Info
Lease Considered: ,No,
Lease Assignable: ,No,
Acres: 0.53
Lot Size: 219 x 180 x 89 x 224
Land Lease: No
Lot Description: IrregularLot, OutsideCityLimits
Misc
Pool Private: No
Pets Allowed: OwnerOnly, Yes
Offer Compensation
Other School Info
Property Info
County: Horry
View: No
Senior Community: No
Stipulation of Sale: None
Habitable Residence: ,No,
Property Sub Type Additional: Detached
Property Attached: No
Security Features: SmokeDetectors
Disclosures: SellerDisclosure
Rent Control: No
Construction: Resale
Room Info
Basement: ,No,
Sold Info
Sold Date: 2025-06-26T00:00:00
Sqft Info
Building Sqft: 2617
Living Area Source: PublicRecords
Sqft: 1502
Tax Info
Unit Info
Utilities / Hvac
Heating: Central, Electric, ForcedAir
Cooling: CentralAir, WallWindowUnits
Electric On Property: No
Cooling: Yes
Sewer: SepticTank
Utilities Available: ElectricityAvailable, Other, PhoneAvailable, SepticAvailable, UndergroundUtilities
Heating: Yes
Water Source: Private, Well
Waterfront / Water
Waterfront: No
Schools
Elem: Homewood Elementary School
Middle: Whittemore Park Middle School
High: Conway High School
Directions
From Downtown Conway, take N. Main Street to Hwy 701. Drive 8.5 miles, turn left onto Bakers Chapel Rd. Drive 0.6 miles, turn right onto Louisville Rd. The house is 1.5 miles down Louisville Rd on the right just past Costie Allen Rd. From Downtown Aynor: Take Hwy 319 South/Elm St. 4.2 miles to Valley Forge Rd. Turn left onto Valley Forge Rd. Drive 5.1 miles, turn right onto Louisville Rd. The house will be 1.8 miles down Louisville Rd on the left just past Bald Eagle Drive.Courtesy of Weichert Realtors Cf - Office: 843-280-4445


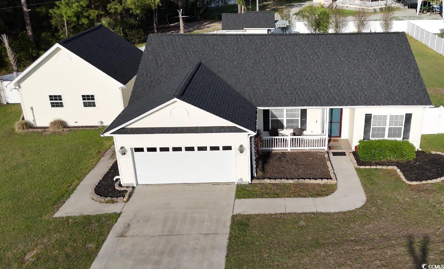
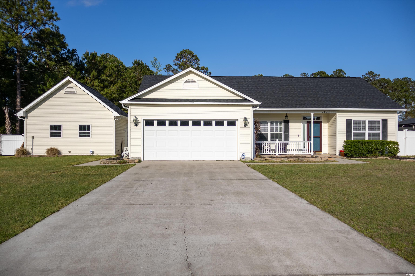
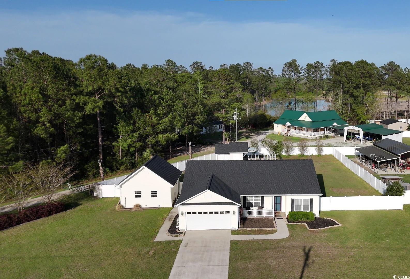
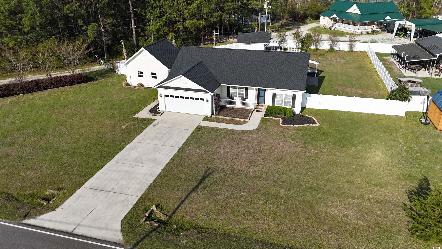
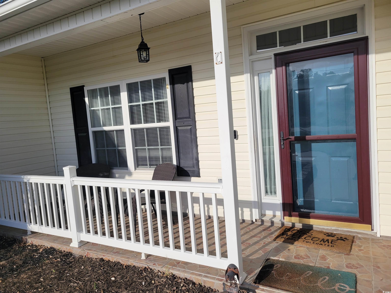
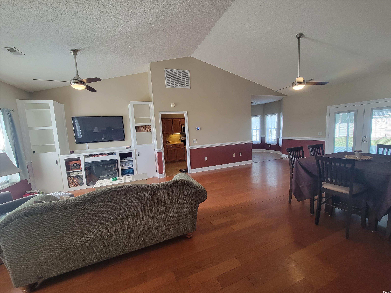
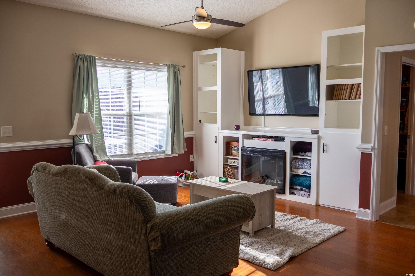
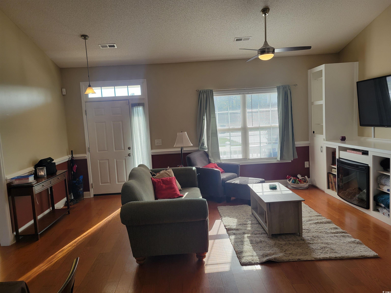
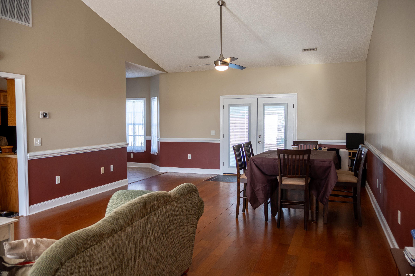
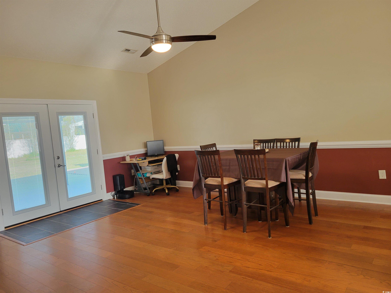
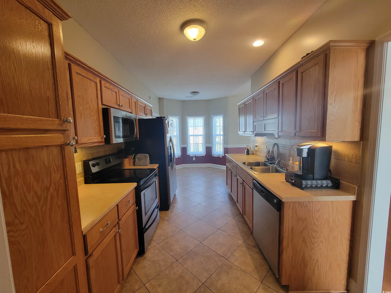

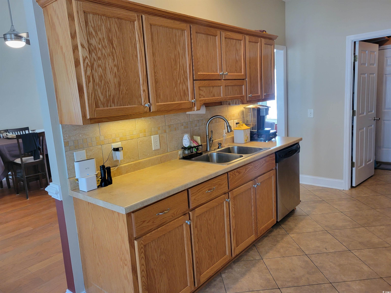

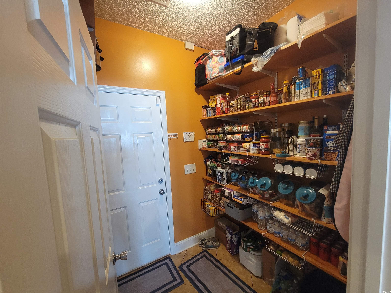
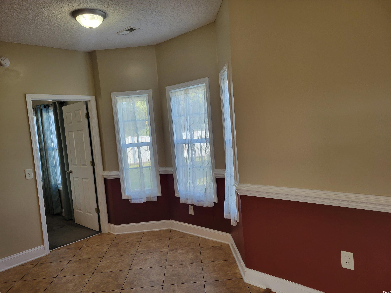
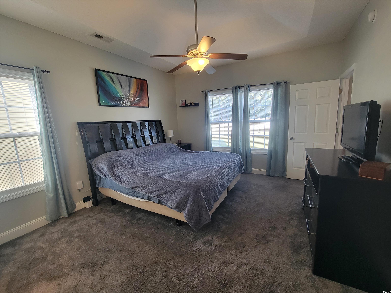

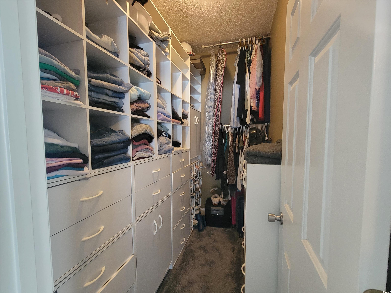
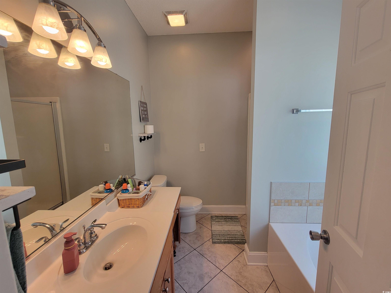
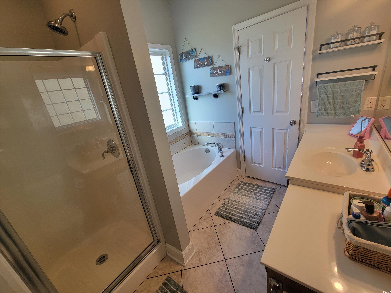
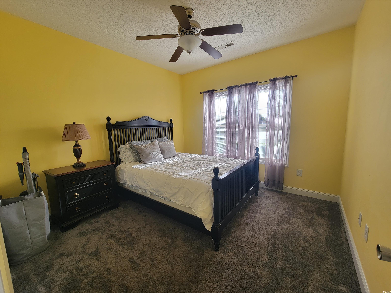

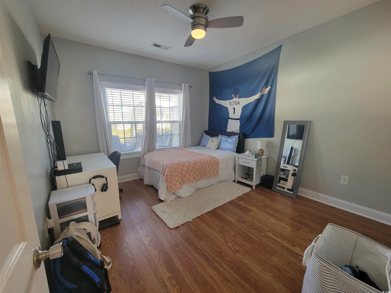

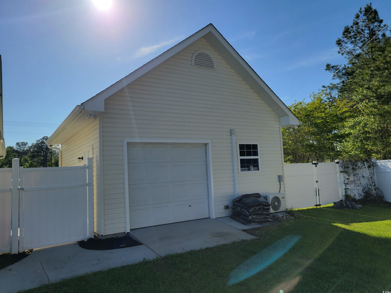
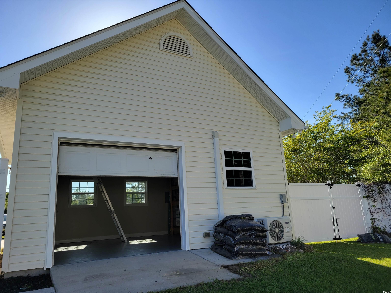


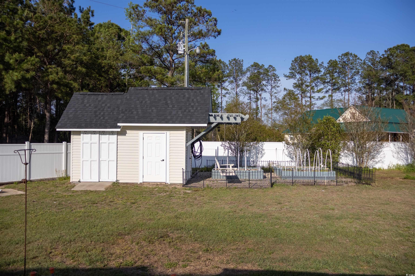

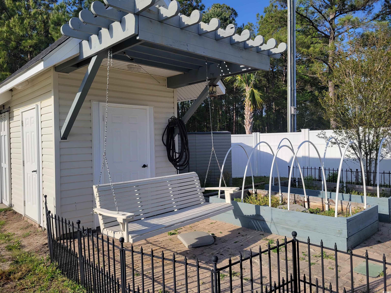

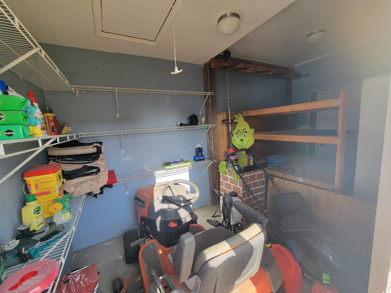

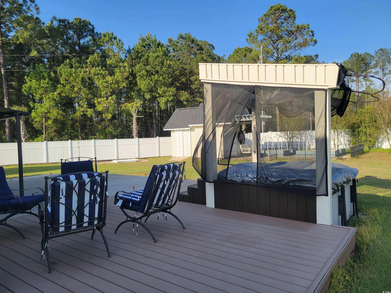
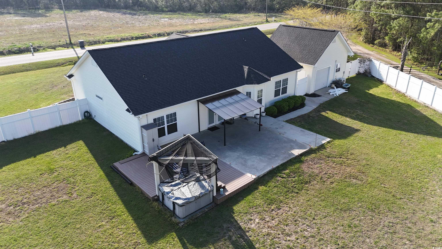
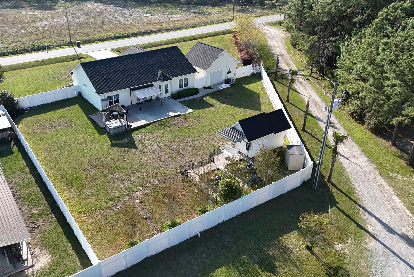
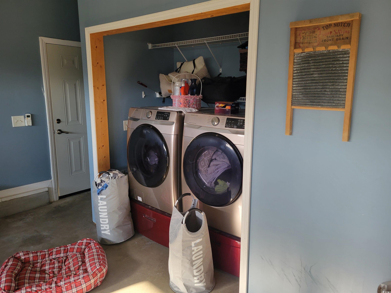
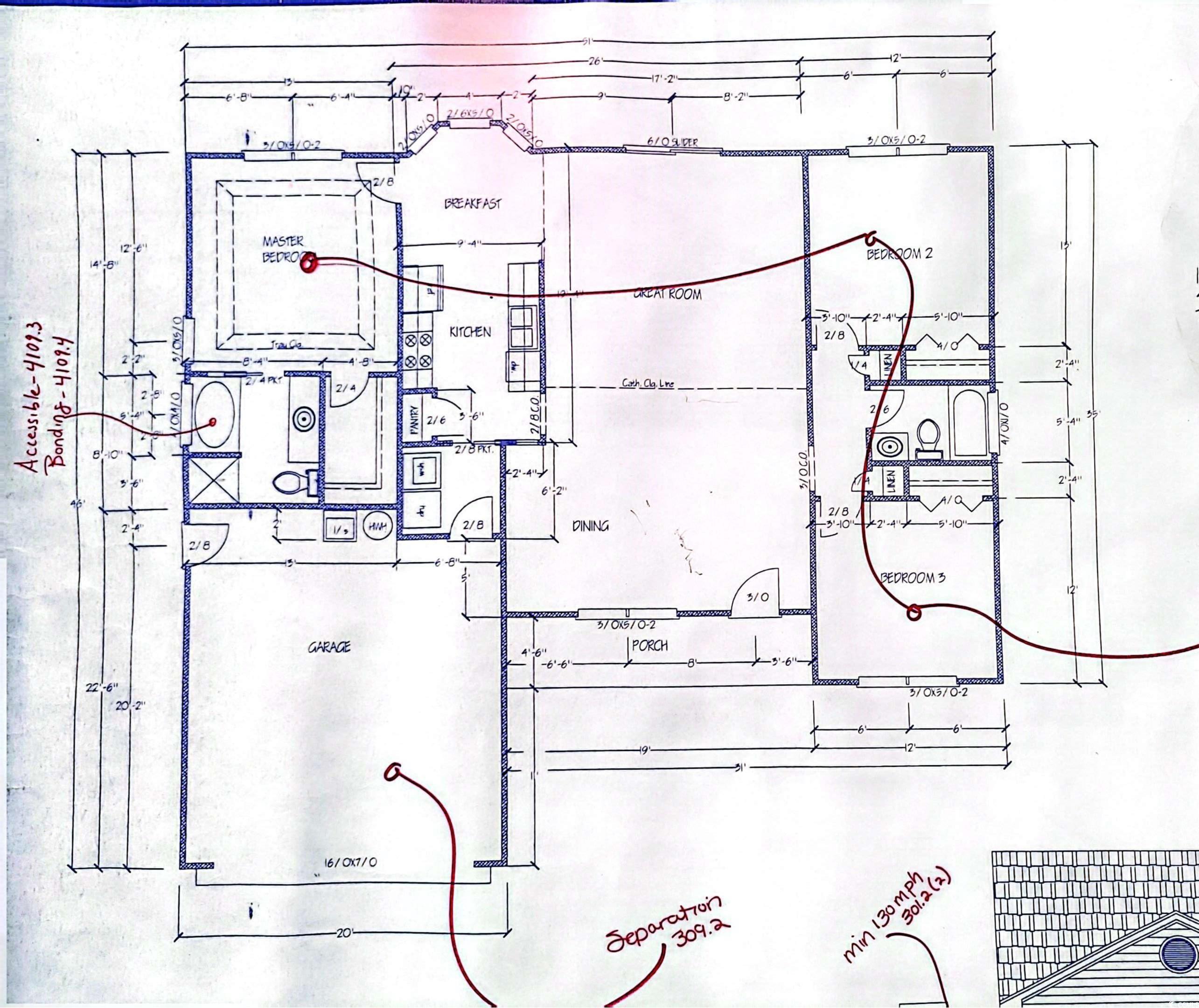
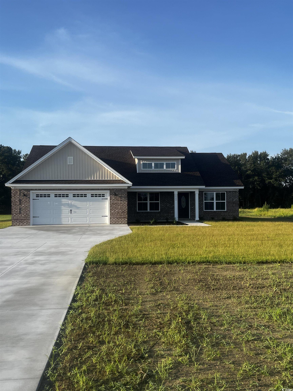
 MLS# 2512751
MLS# 2512751 

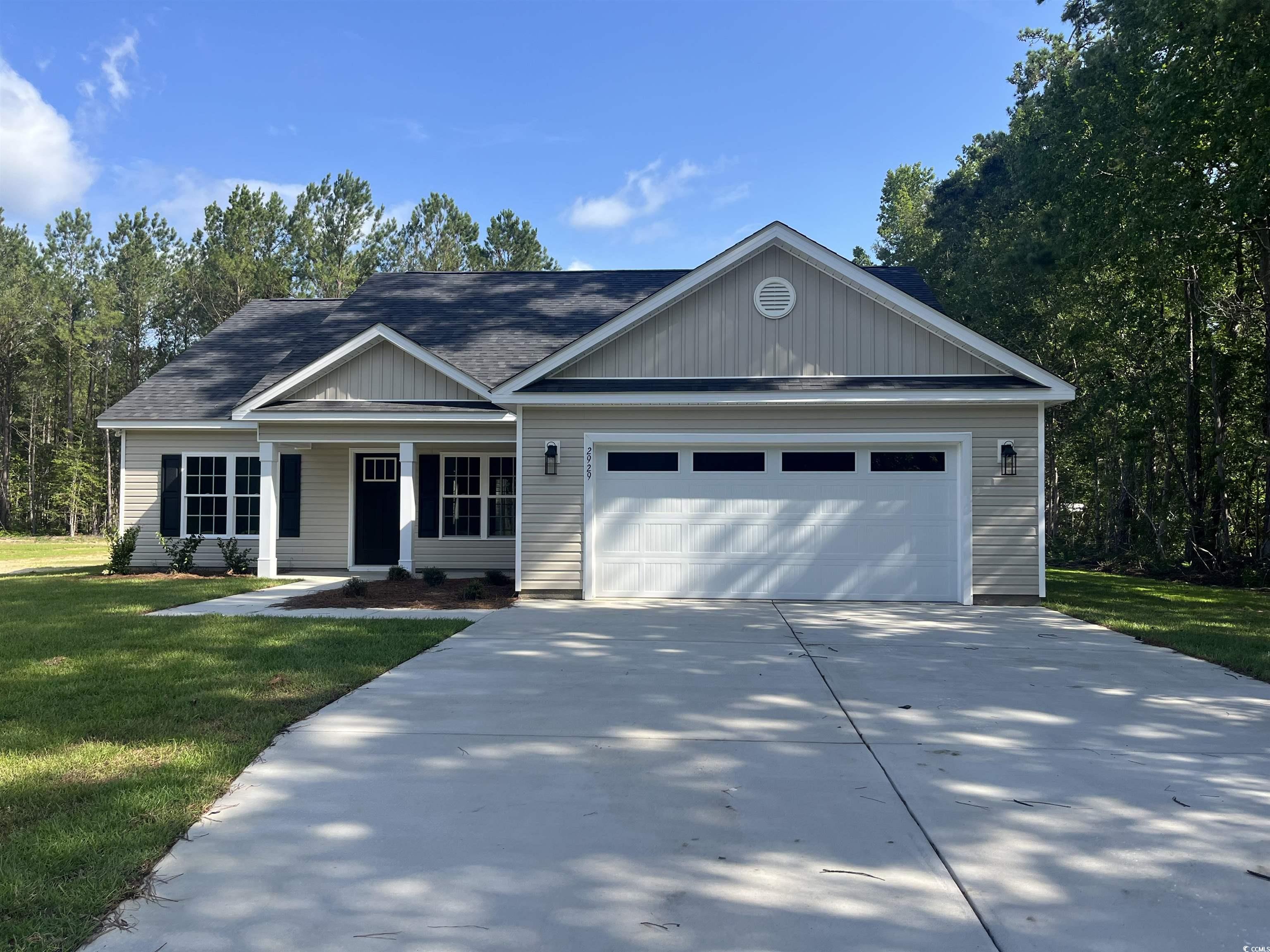
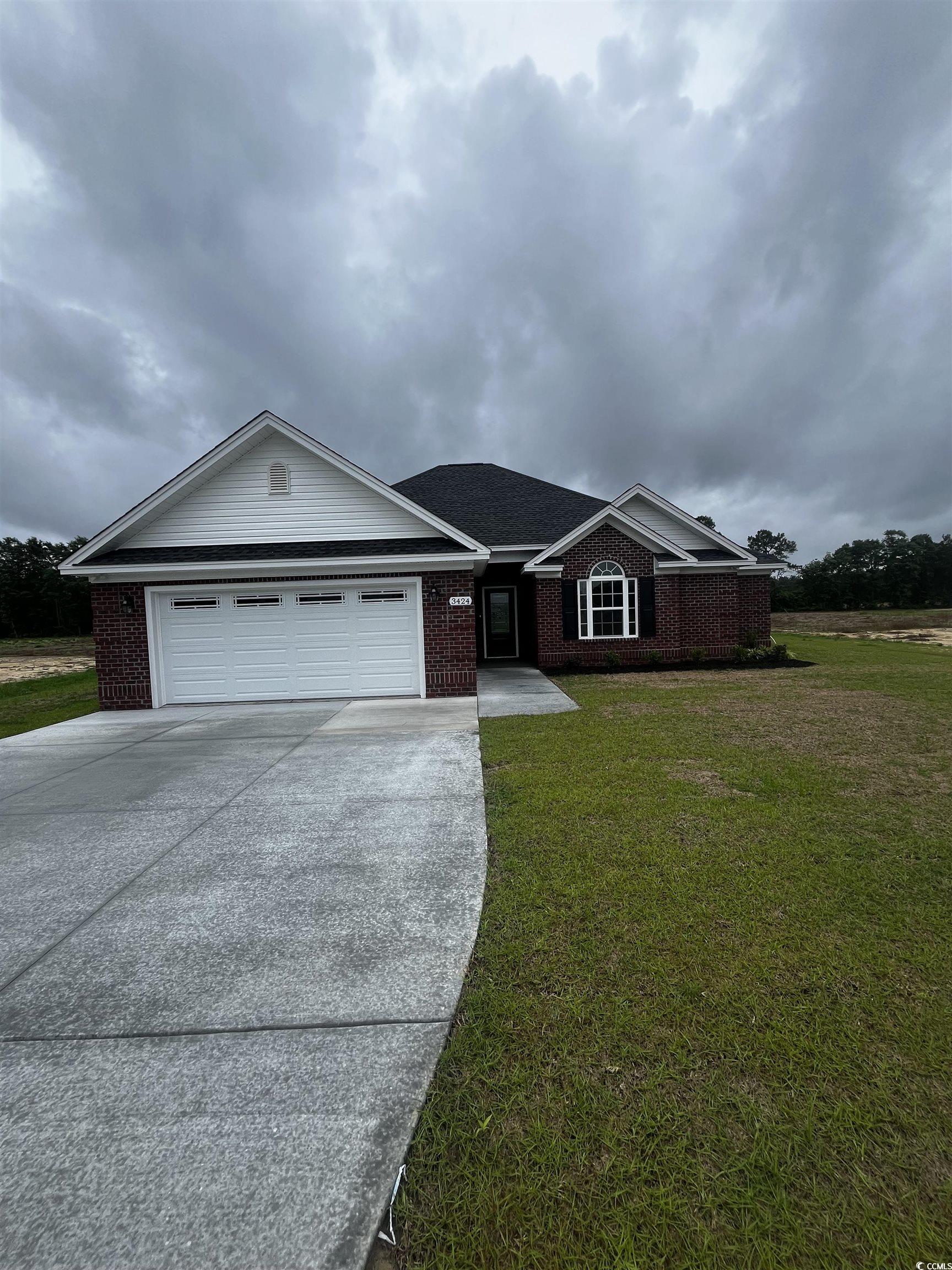
 Provided courtesy of © Copyright 2025 Coastal Carolinas Multiple Listing Service, Inc.®. Information Deemed Reliable but Not Guaranteed. © Copyright 2025 Coastal Carolinas Multiple Listing Service, Inc.® MLS. All rights reserved. Information is provided exclusively for consumers’ personal, non-commercial use, that it may not be used for any purpose other than to identify prospective properties consumers may be interested in purchasing.
Images related to data from the MLS is the sole property of the MLS and not the responsibility of the owner of this website. MLS IDX data last updated on 08-10-2025 4:20 PM EST.
Any images related to data from the MLS is the sole property of the MLS and not the responsibility of the owner of this website.
Provided courtesy of © Copyright 2025 Coastal Carolinas Multiple Listing Service, Inc.®. Information Deemed Reliable but Not Guaranteed. © Copyright 2025 Coastal Carolinas Multiple Listing Service, Inc.® MLS. All rights reserved. Information is provided exclusively for consumers’ personal, non-commercial use, that it may not be used for any purpose other than to identify prospective properties consumers may be interested in purchasing.
Images related to data from the MLS is the sole property of the MLS and not the responsibility of the owner of this website. MLS IDX data last updated on 08-10-2025 4:20 PM EST.
Any images related to data from the MLS is the sole property of the MLS and not the responsibility of the owner of this website.