Longs, SC 29568
- 3Beds
- 2Full Baths
- N/AHalf Baths
- 1,475SqFt
- 2023Year Built
- 0.18Acres
- MLS# 2510989
- Residential
- Detached
- Sold
- Approx Time on Market2 months, 16 days
- AreaLongs To Little River Area--North of 9 Between Waccamaw River & Rt. 57
- CountyHorry
- Subdivision The Vistas at Sun Colony
Overview
Backs to Colonial Charters Golf course. The Kerry plan is a spacious, one level home perfect for any stage of life. The open concept floor plan offers lots of space and access to the covered rear porch and is ideal for entertaining and includes a fenced rear yard! This home has all stainless Whirlpool appliances. The split bedroom floor plan creates a private primary bedroom suite with a walk-in closet and spacious bathroom offering a double vanity and 5' shower. The living room and all bedrooms are pre-wired for cable and ceiling fans. The 2 car garage comes with garage door openers. The Smart Home features allow you to control the thermostat, front door light and lock, and video doorbell from your smartphone or with voice commands to Alexa. This home is light filled and easy to clean with LVP flooring. Separate laundry area includes a washer and dryer. Check this one out. Owner may be willing to sell the home furnishings for an additional fee.
Sale Info
Listing Date: 04-29-2025
Sold Date: 07-16-2025
Aprox Days on Market:
2 month(s), 16 day(s)
Listing Sold:
4 day(s) ago
Asking Price: $284,900
Selling Price: $282,500
Price Difference:
Reduced By $2,400
Agriculture / Farm
Grazing Permits Blm: ,No,
Horse: No
Grazing Permits Forest Service: ,No,
Grazing Permits Private: ,No,
Irrigation Water Rights: ,No,
Farm Credit Service Incl: ,No,
Crops Included: ,No,
Association Fees / Info
Hoa Frequency: Monthly
Hoa Fees: 68
Hoa: Yes
Hoa Includes: Trash
Bathroom Info
Total Baths: 2.00
Fullbaths: 2
Room Dimensions
Bedroom2: 11 x 11
Bedroom3: 11 x 10
DiningRoom: 13 x 10
Kitchen: 13 x 15
LivingRoom: 16 x 11
PrimaryBedroom: 13 x 11
Room Level
Bedroom2: Main
PrimaryBedroom: Main
Room Features
DiningRoom: LivingDiningRoom
Kitchen: StainlessSteelAppliances, SolidSurfaceCounters
LivingRoom: CeilingFans
Bedroom Info
Beds: 3
Building Info
New Construction: No
Levels: One
Year Built: 2023
Mobile Home Remains: ,No,
Zoning: RES
Style: Ranch
Construction Materials: VinylSiding
Buyer Compensation
Exterior Features
Spa: No
Patio and Porch Features: Patio, Porch, Screened
Foundation: Slab
Exterior Features: Fence, Patio
Financial
Lease Renewal Option: ,No,
Garage / Parking
Parking Capacity: 6
Garage: Yes
Carport: No
Parking Type: Attached, Garage, TwoCarGarage, GarageDoorOpener
Open Parking: No
Attached Garage: Yes
Garage Spaces: 2
Green / Env Info
Interior Features
Floor Cover: LuxuryVinyl, LuxuryVinylPlank
Fireplace: No
Furnished: Unfurnished
Interior Features: SplitBedrooms, StainlessSteelAppliances, SolidSurfaceCounters
Appliances: Dishwasher, Disposal, Microwave, Range, Refrigerator, Dryer, Washer
Lot Info
Lease Considered: ,No,
Lease Assignable: ,No,
Acres: 0.18
Land Lease: No
Lot Description: Rectangular, RectangularLot
Misc
Pool Private: No
Offer Compensation
Other School Info
Property Info
County: Horry
View: Yes
Senior Community: No
Stipulation of Sale: None
Habitable Residence: ,No,
View: GolfCourse
Property Sub Type Additional: Detached
Property Attached: No
Security Features: SecuritySystem, SmokeDetectors
Rent Control: No
Construction: Resale
Room Info
Basement: ,No,
Sold Info
Sold Date: 2025-07-16T00:00:00
Sqft Info
Building Sqft: 1977
Living Area Source: Builder
Sqft: 1475
Tax Info
Unit Info
Utilities / Hvac
Heating: Central, Electric, ForcedAir, Gas
Cooling: CentralAir
Electric On Property: No
Cooling: Yes
Utilities Available: ElectricityAvailable, NaturalGasAvailable, SewerAvailable, WaterAvailable
Heating: Yes
Water Source: Public
Waterfront / Water
Waterfront: No
Directions
Rt 9 South~Right on Sun Colony Blvd~Ist right on Sun Colony~Go past the white fencing then second left on Maurader Dr~1st Right on Gryffindor DriveCourtesy of Keller Williams Innovate South


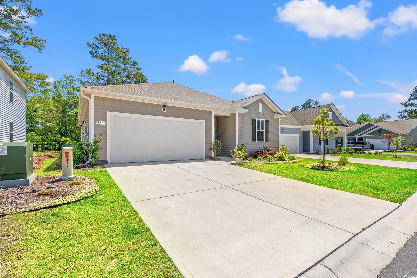
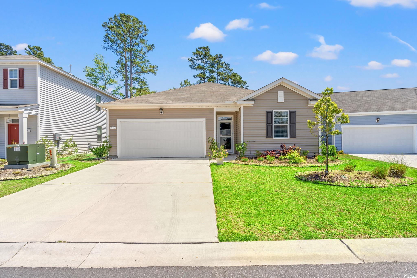
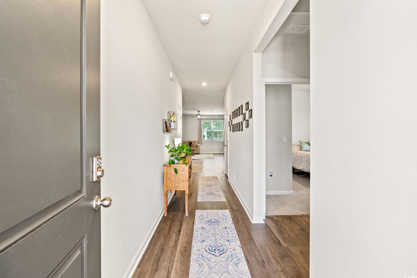
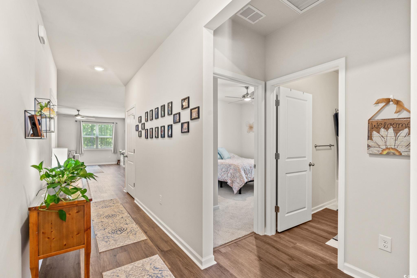
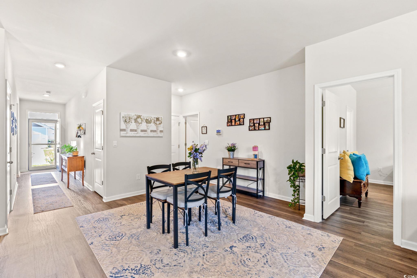
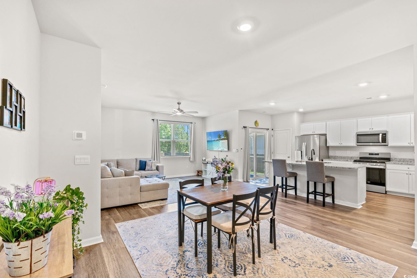
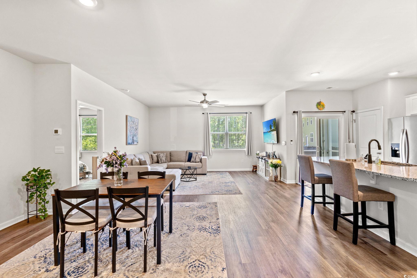
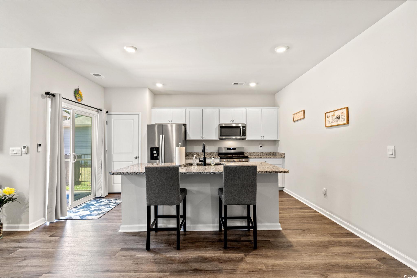
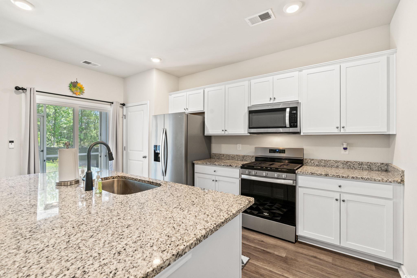
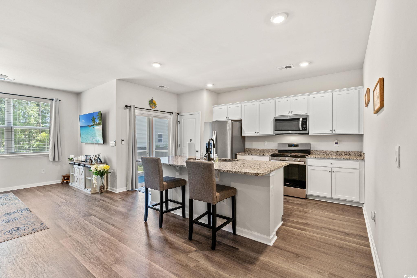
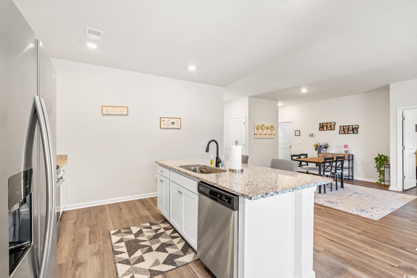
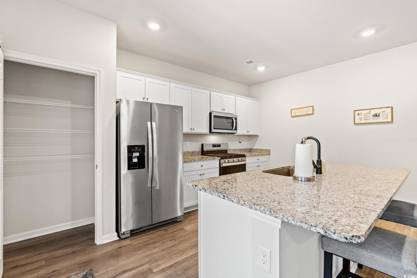
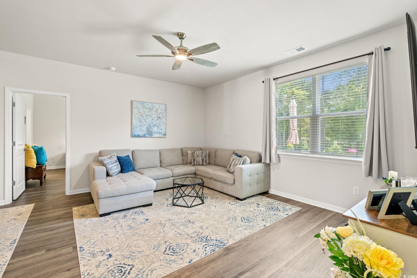
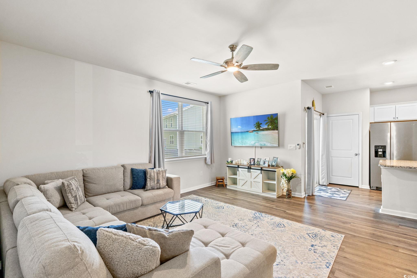
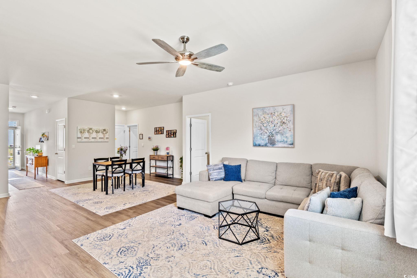
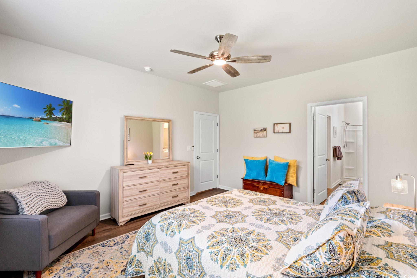
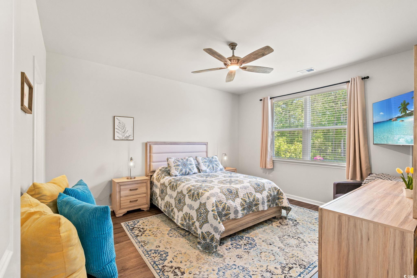
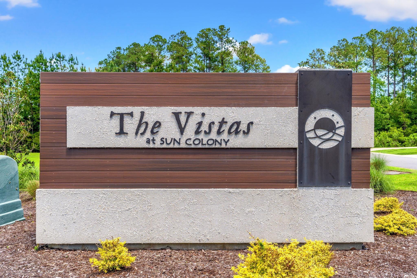
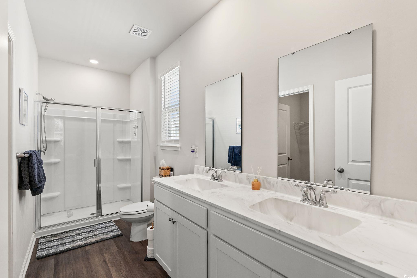


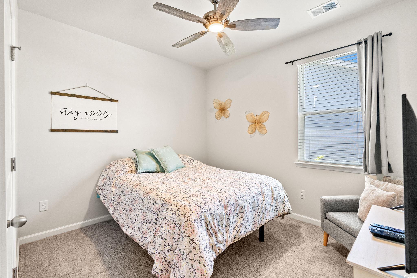
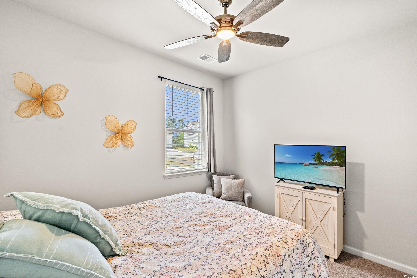

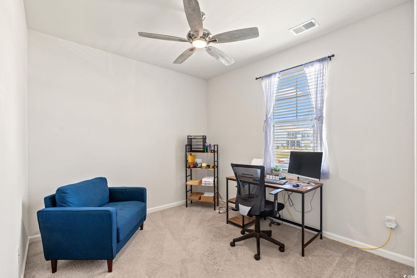
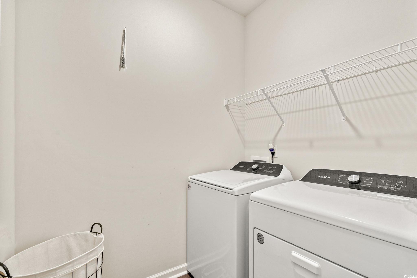
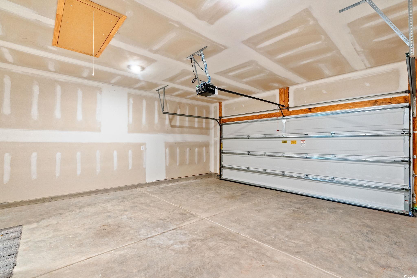

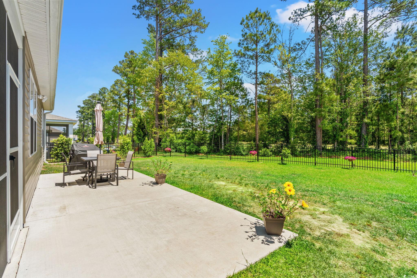
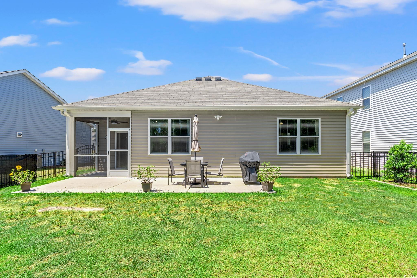
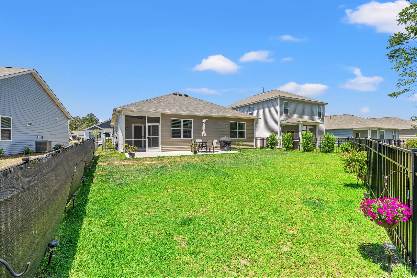

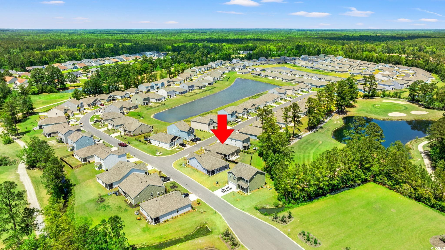

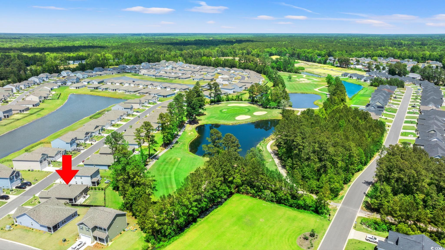
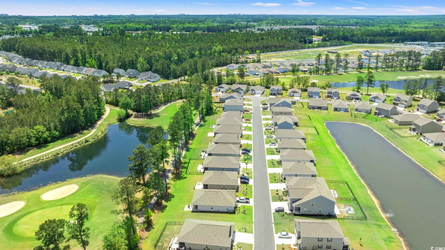
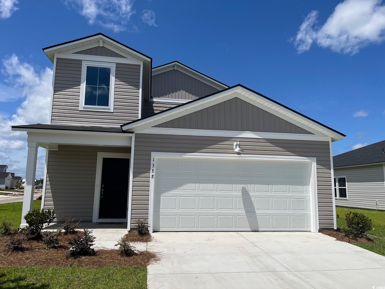
 MLS# 2514959
MLS# 2514959 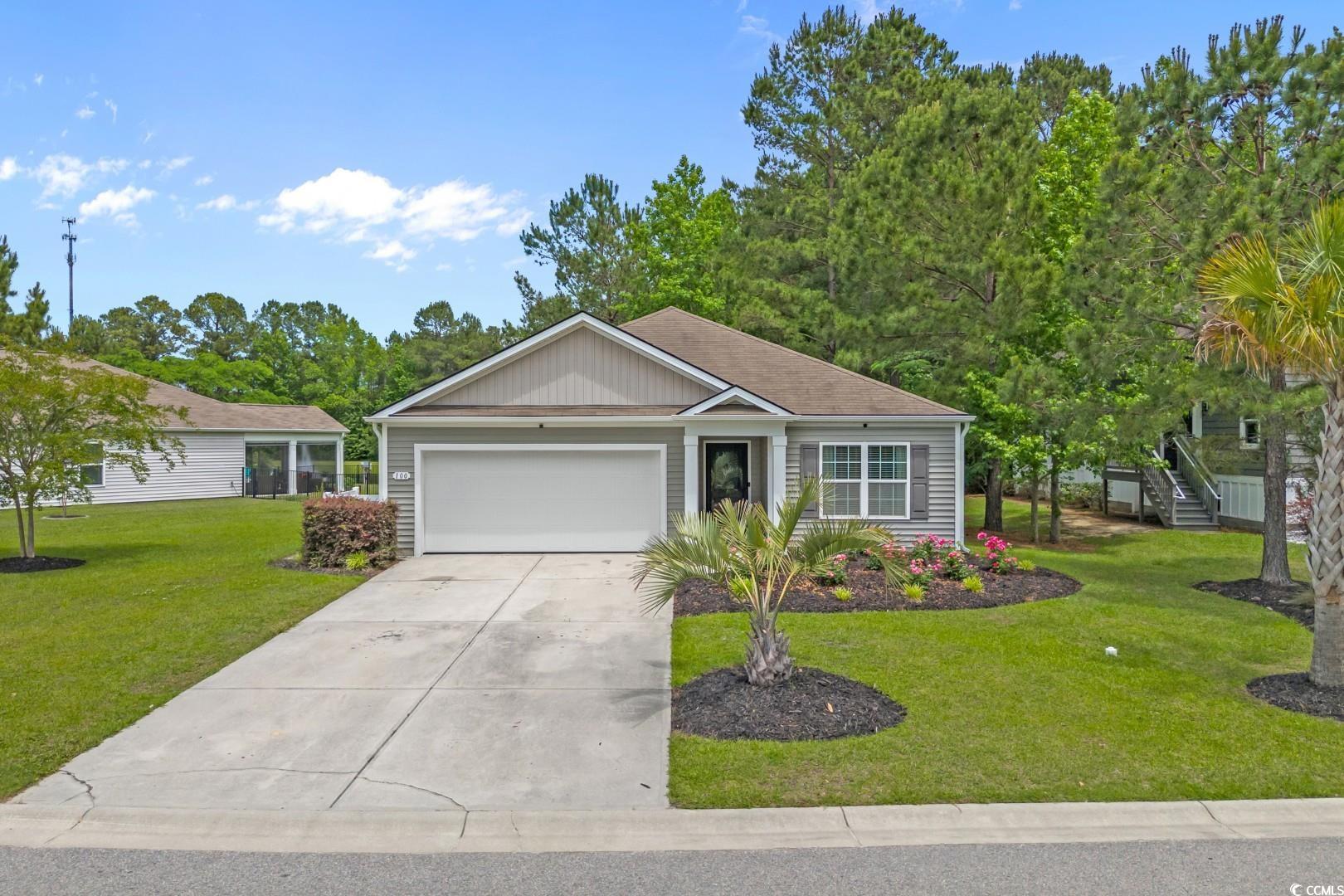

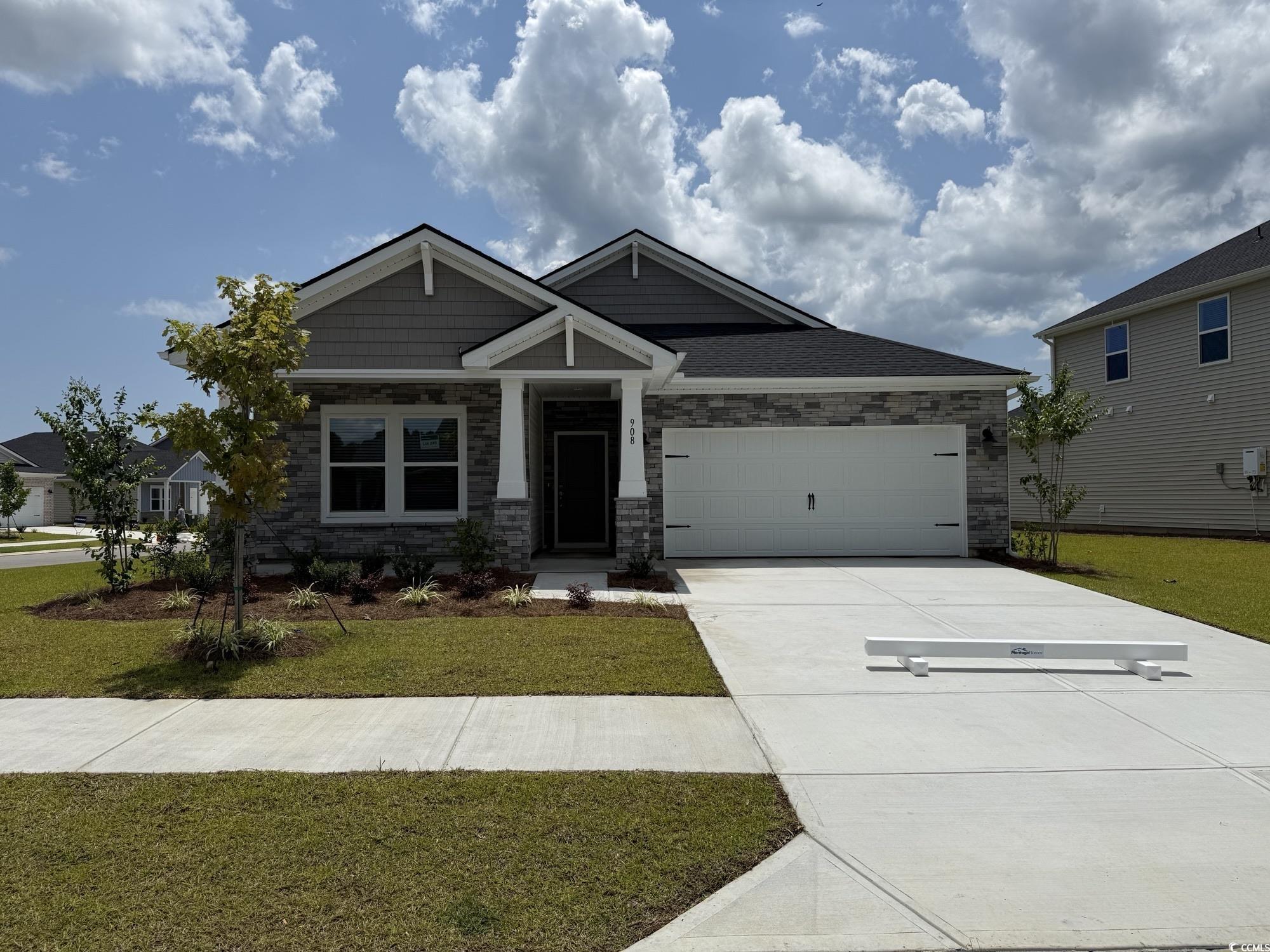
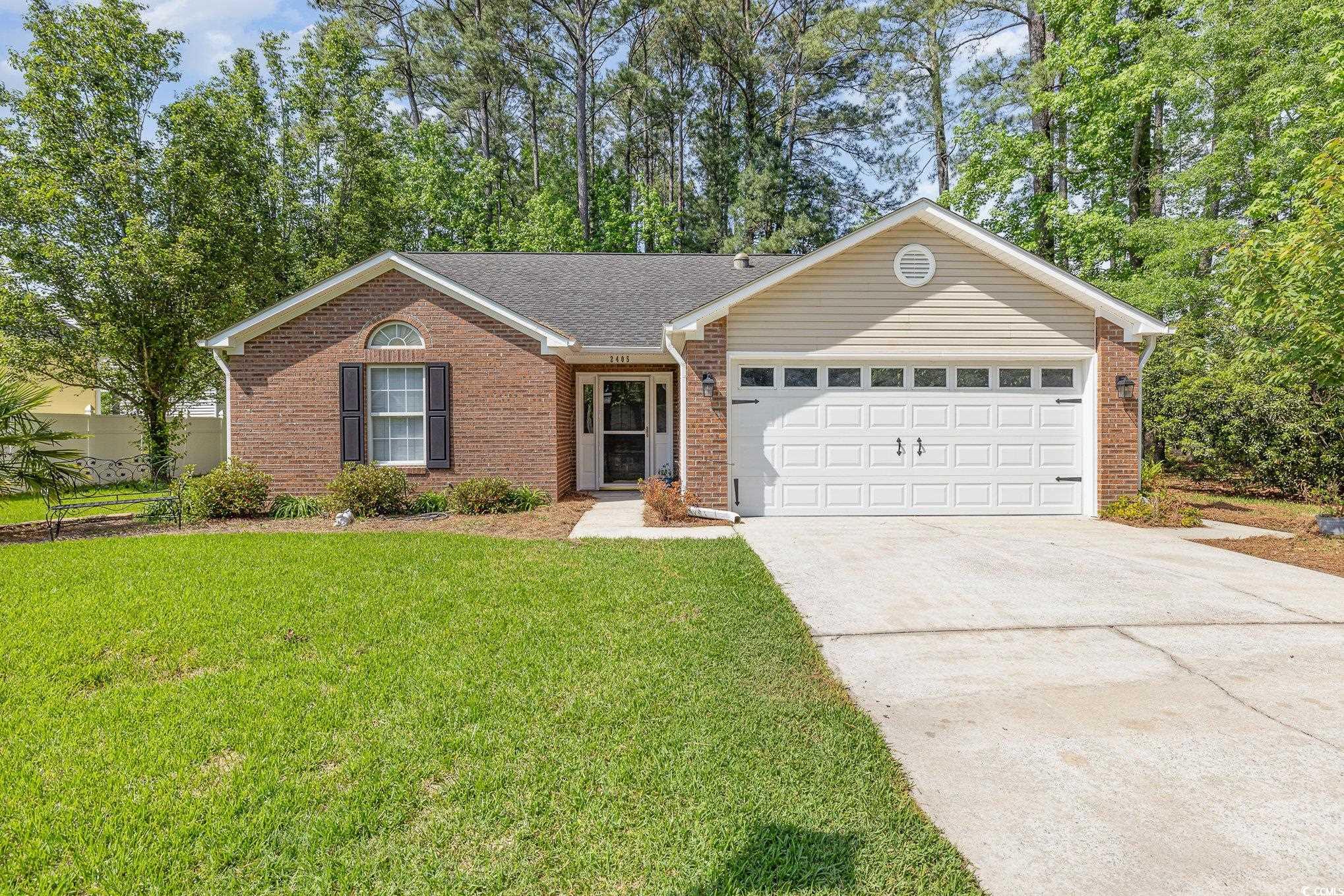
 Provided courtesy of © Copyright 2025 Coastal Carolinas Multiple Listing Service, Inc.®. Information Deemed Reliable but Not Guaranteed. © Copyright 2025 Coastal Carolinas Multiple Listing Service, Inc.® MLS. All rights reserved. Information is provided exclusively for consumers’ personal, non-commercial use, that it may not be used for any purpose other than to identify prospective properties consumers may be interested in purchasing.
Images related to data from the MLS is the sole property of the MLS and not the responsibility of the owner of this website. MLS IDX data last updated on 07-20-2025 4:15 PM EST.
Any images related to data from the MLS is the sole property of the MLS and not the responsibility of the owner of this website.
Provided courtesy of © Copyright 2025 Coastal Carolinas Multiple Listing Service, Inc.®. Information Deemed Reliable but Not Guaranteed. © Copyright 2025 Coastal Carolinas Multiple Listing Service, Inc.® MLS. All rights reserved. Information is provided exclusively for consumers’ personal, non-commercial use, that it may not be used for any purpose other than to identify prospective properties consumers may be interested in purchasing.
Images related to data from the MLS is the sole property of the MLS and not the responsibility of the owner of this website. MLS IDX data last updated on 07-20-2025 4:15 PM EST.
Any images related to data from the MLS is the sole property of the MLS and not the responsibility of the owner of this website.