Myrtle Beach, SC 29588
- 4Beds
- 3Full Baths
- 1Half Baths
- 2,465SqFt
- 2024Year Built
- 0.13Acres
- MLS# 2427198
- Residential
- Detached
- Sold
- Approx Time on Market8 months, 24 days
- AreaMyrtle Beach Area--Socastee
- CountyHorry
- Subdivision Sayebrook
Overview
Builder is a Popular Regional Builder in North Carolina/South Carolina markets for over 30 years building Low Country/Coastal Style New Homes. Always paying attention to architectural details. Quality and Customer service is tops with this builder! Now building in SayeBrook...a new home community centrally located. SayeBrook is a master planned community near SayeBrook Shopping center, restaurants, 2 miles from ocean , near Market Common District, airport, and Murrells Inlet. All measurements and sf. are estimated not guaranteed and buyers should measure for room sizes. Note: there is an attached two-car garage that is not reflected in total under roof sf. This Easton Plan has a separate dining room, kitchen with island for additional seating, tile backsplash, slide-in gas range with hood vent vented to exterior, built-in cabinet microwave. Note: actual home will not have a cooktop nor a wall oven as shown in illustrative pictures. Spacious Primary bedroom is on first floor along with a private guest bedroom with shower also located on first floor along with powder room. Second floor offers a loft and two bedrooms, one bath. Luxury Vinyl Plank flooring through-out main first floor living areas, primary bedroom, bedroom 2, and loft. Carpet in bedrooms 3, and 4, tile floors in all baths and laundry. This property features a spacious front porch that offers a clear, uninterrupted view of a nearby playground, making it easy to watch your children & grandchildren play safely while you relax with a cup of coffee or a good book! Home is ready for closing! Hardi-plank Exterior, Raised slab foundations, Natural Gas, Lawn sprinkler and security systems installed. Detached 2-car garage 400 sq. ft. is NOT included in total shown sf. Life is good at Sayebrook. Beautiful tree-lined streets with sidewalks, parks with lakes, Amenity Center is completed with community meeting house, pool, covered pavilion, playground, basketball court, 4 pickleball courts, and fire pit. Dog park coming this summer! Coastal, small-town charm within walking/golf cart distance to Sayebrook Town Center. A natural gas community. Come tour our staged model home and available homes for quick move-in!
Sale Info
Listing Date: 11-27-2024
Sold Date: 08-21-2025
Aprox Days on Market:
8 month(s), 24 day(s)
Listing Sold:
28 day(s) ago
Asking Price: $584,900
Selling Price: $579,900
Price Difference:
Reduced By $5,000
Agriculture / Farm
Grazing Permits Blm: ,No,
Horse: No
Grazing Permits Forest Service: ,No,
Grazing Permits Private: ,No,
Irrigation Water Rights: ,No,
Farm Credit Service Incl: ,No,
Crops Included: ,No,
Association Fees / Info
Hoa Frequency: Monthly
Hoa Fees: 125
Hoa: 1
Hoa Includes: AssociationManagement, CommonAreas, Pools, RecreationFacilities, Trash
Community Features: Clubhouse, GolfCartsOk, RecreationArea, LongTermRentalAllowed, Pool
Assoc Amenities: Clubhouse, OwnerAllowedGolfCart, OwnerAllowedMotorcycle, PetRestrictions
Bathroom Info
Total Baths: 4.00
Halfbaths: 1
Fullbaths: 3
Room Dimensions
Bedroom1: 14x13
Bedroom2: 12x14
Bedroom3: 12x11
DiningRoom: 14x11
GreatRoom: 19x17
PrimaryBedroom: 17x14
Room Level
Bedroom1: First
Bedroom2: Second
Bedroom3: Second
PrimaryBedroom: First
Room Features
FamilyRoom: CeilingFans
Kitchen: KitchenExhaustFan, KitchenIsland, Pantry, StainlessSteelAppliances, SolidSurfaceCounters
Other: BedroomOnMainLevel, EntranceFoyer, Loft
PrimaryBathroom: DualSinks, SeparateShower, Vanity
PrimaryBedroom: MainLevelMaster, WalkInClosets
Bedroom Info
Beds: 4
Building Info
New Construction: Yes
Levels: Two
Year Built: 2024
Mobile Home Remains: ,No,
Zoning: res
Development Status: NewConstruction
Construction Materials: HardiplankType
Builders Name: Saussy Burbank
Builder Model: Easton 71
Exterior Features
Spa: No
Patio and Porch Features: RearPorch, FrontPorch
Pool Features: Community, OutdoorPool
Foundation: Slab
Exterior Features: SprinklerIrrigation, Porch
Financial
Lease Renewal Option: ,No,
Garage / Parking
Parking Capacity: 2
Garage: Yes
Carport: No
Parking Type: Detached, Garage, TwoCarGarage, GarageDoorOpener
Open Parking: No
Attached Garage: No
Garage Spaces: 2
Green / Env Info
Green Energy Efficient: Doors, Windows
Interior Features
Floor Cover: Carpet, LuxuryVinyl, LuxuryVinylPlank, Tile
Door Features: InsulatedDoors
Fireplace: No
Laundry Features: WasherHookup
Furnished: Unfurnished
Interior Features: BedroomOnMainLevel, EntranceFoyer, KitchenIsland, Loft, StainlessSteelAppliances, SolidSurfaceCounters
Appliances: Dishwasher, Disposal, Microwave, Range, RangeHood
Lot Info
Lease Considered: ,No,
Lease Assignable: ,No,
Acres: 0.13
Land Lease: No
Lot Description: OutsideCityLimits, Rectangular, RectangularLot
Misc
Pool Private: No
Pets Allowed: OwnerOnly, Yes
Property Info
County: Horry
View: No
Senior Community: No
Stipulation of Sale: None
Habitable Residence: ,No,
Property Sub Type Additional: Detached
Property Attached: No
Security Features: SecuritySystem, SmokeDetectors
Disclosures: CovenantsRestrictionsDisclosure
Rent Control: No
Construction: NeverOccupied
Room Info
Basement: ,No,
Sold Info
Sold Date: 2025-08-21T00:00:00
Sqft Info
Building Sqft: 2891
Living Area Source: Builder
Sqft: 2465
Utilities / Hvac
Heating: Central, Electric, Gas
Cooling: CentralAir
Electric On Property: No
Cooling: Yes
Utilities Available: CableAvailable, ElectricityAvailable, NaturalGasAvailable, PhoneAvailable, SewerAvailable, UndergroundUtilities, WaterAvailable
Heating: Yes
Water Source: Public
Waterfront / Water
Waterfront: No
Courtesy of Carolina One Real Estate Gs
































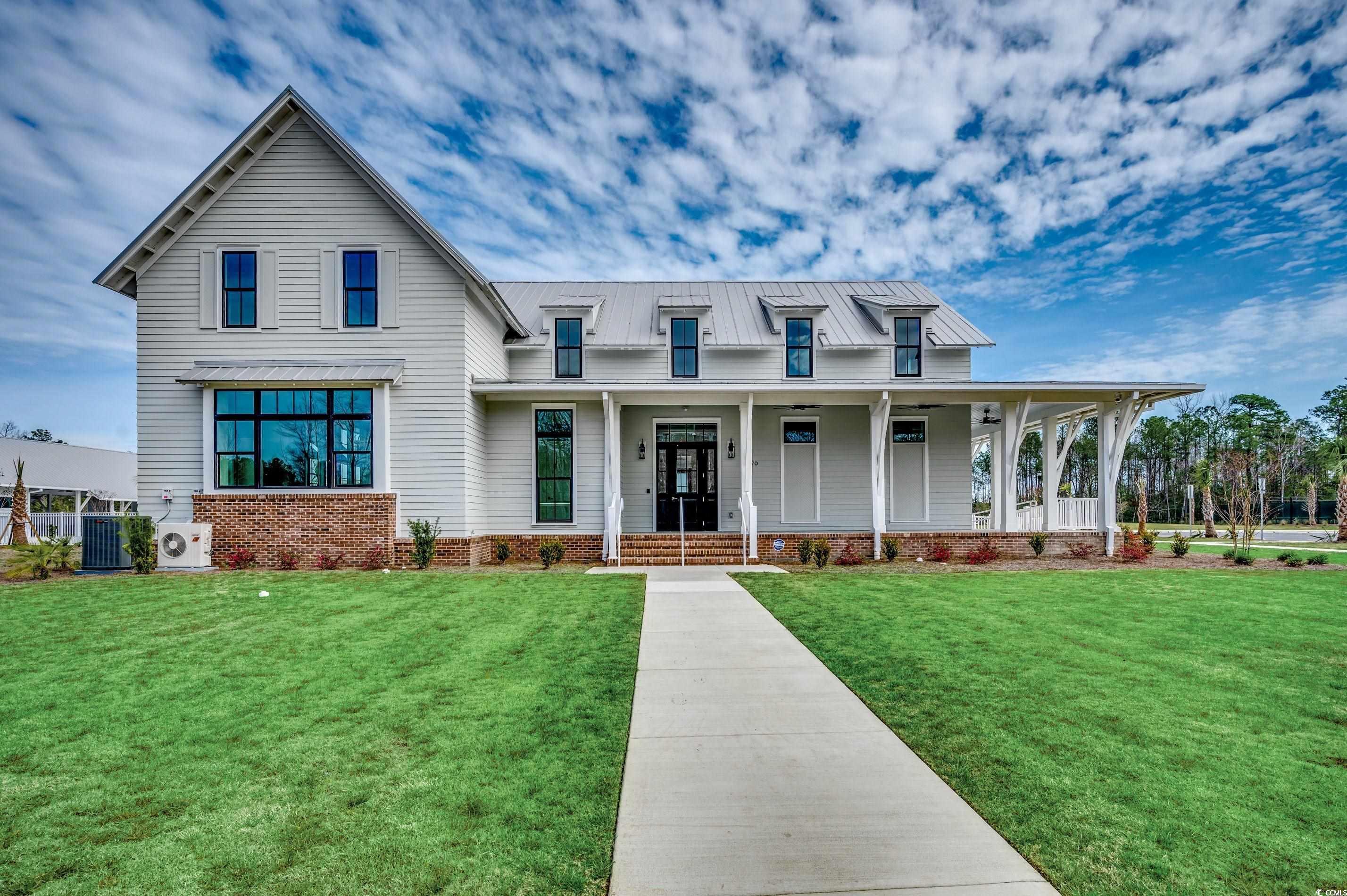








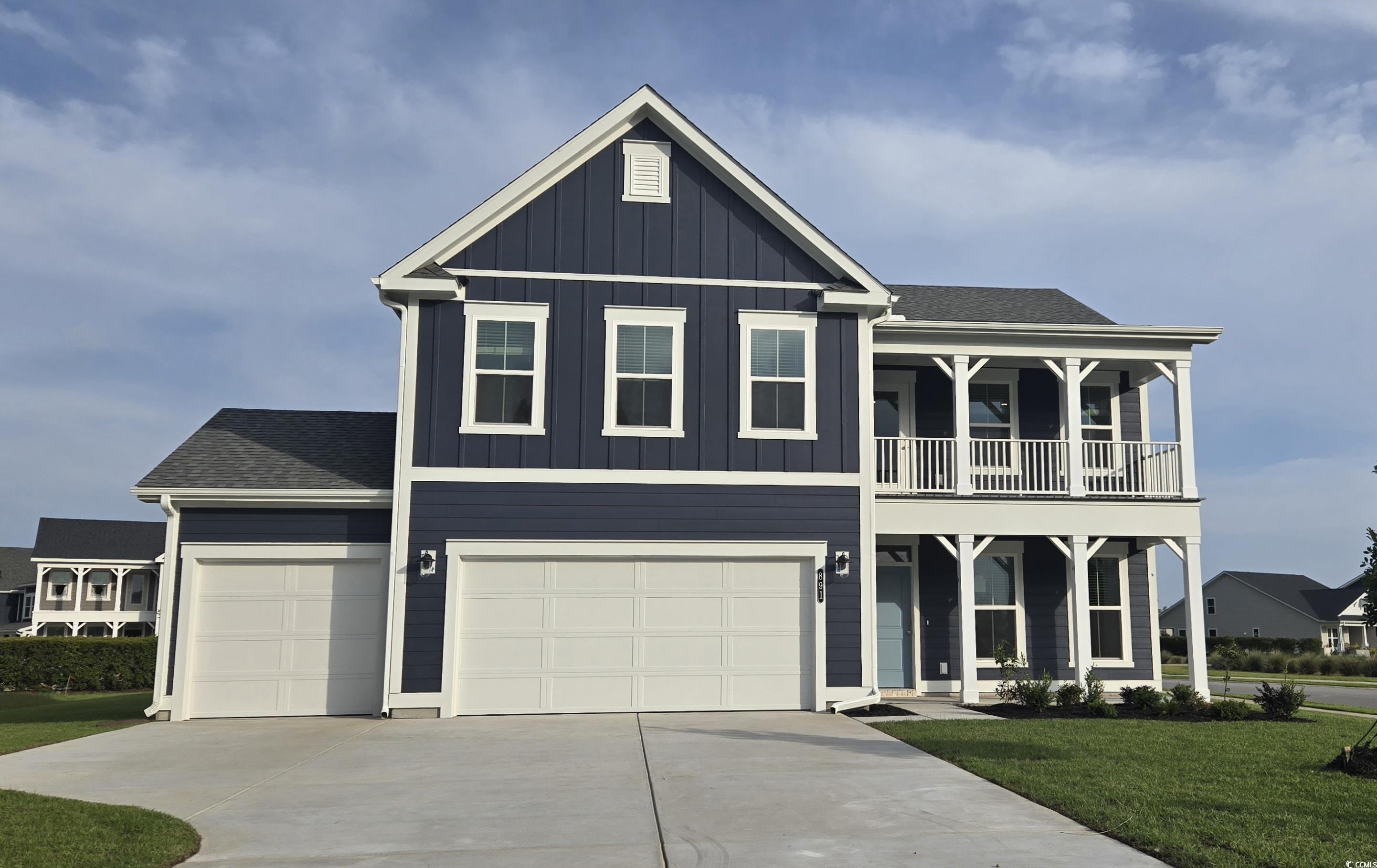
 MLS# 2520274
MLS# 2520274 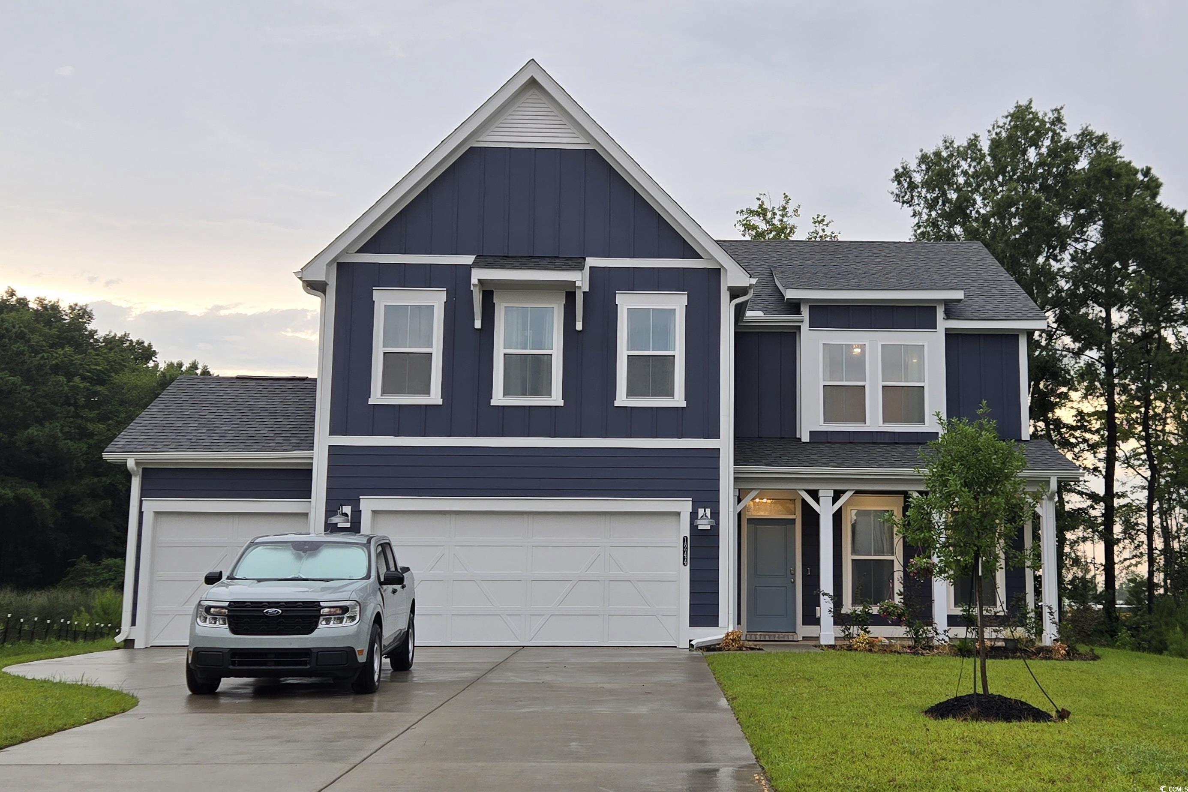
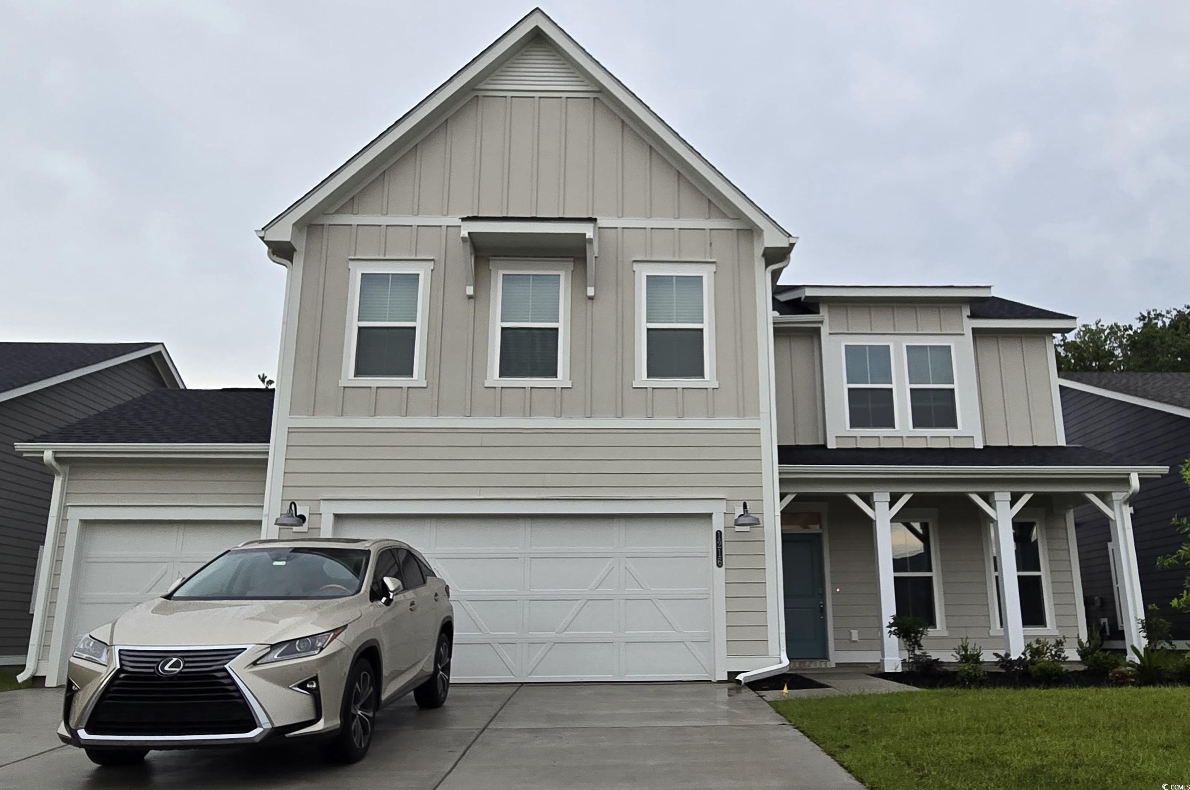
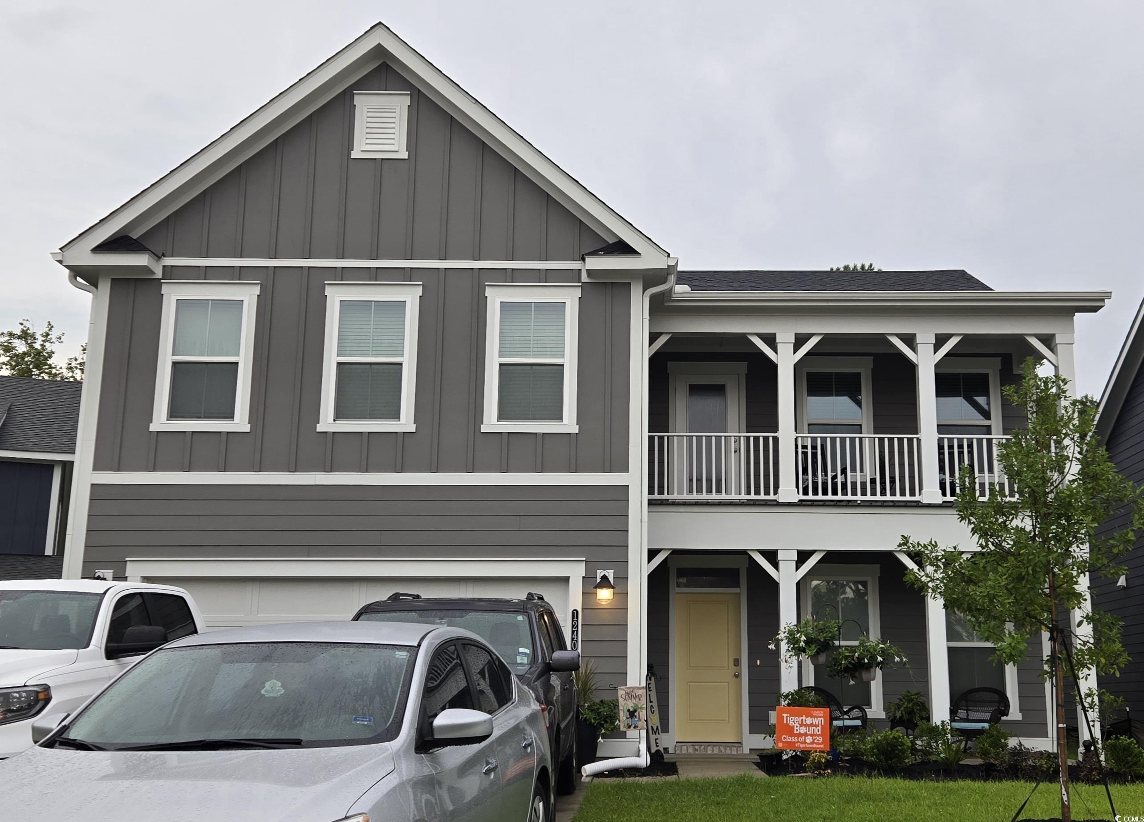
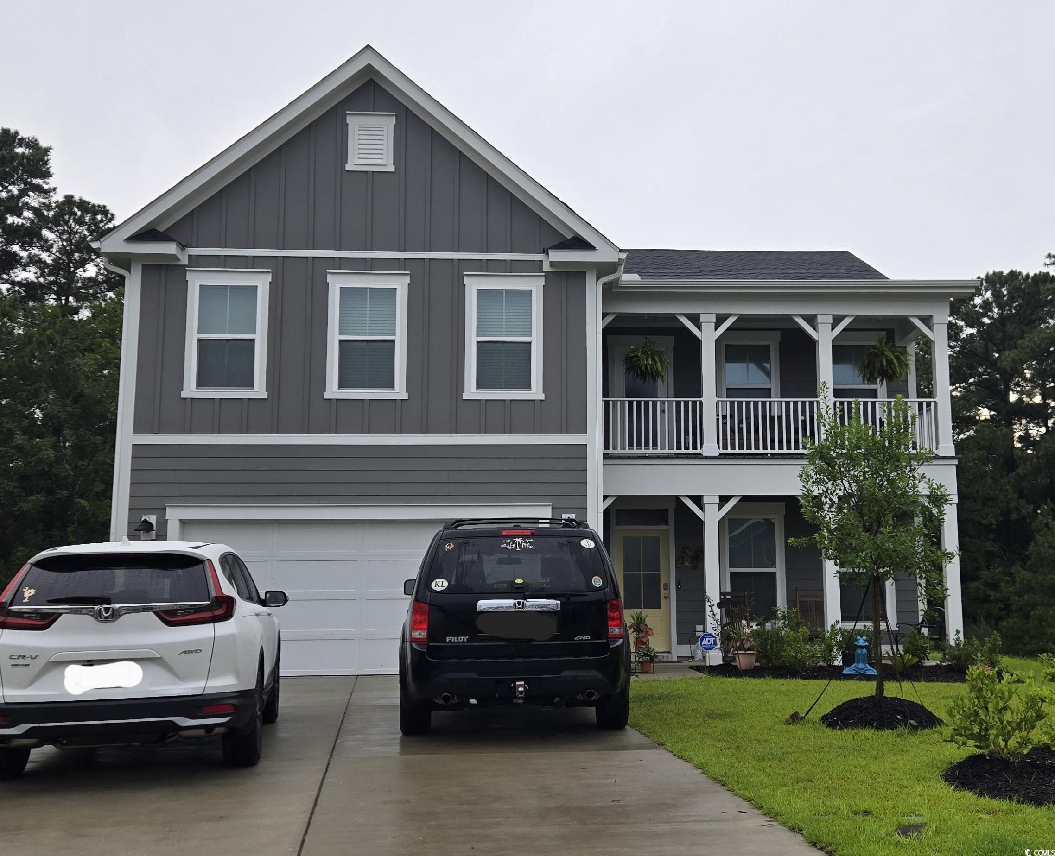
 Provided courtesy of © Copyright 2025 Coastal Carolinas Multiple Listing Service, Inc.®. Information Deemed Reliable but Not Guaranteed. © Copyright 2025 Coastal Carolinas Multiple Listing Service, Inc.® MLS. All rights reserved. Information is provided exclusively for consumers’ personal, non-commercial use, that it may not be used for any purpose other than to identify prospective properties consumers may be interested in purchasing.
Images related to data from the MLS is the sole property of the MLS and not the responsibility of the owner of this website. MLS IDX data last updated on 09-18-2025 10:48 PM EST.
Provided courtesy of © Copyright 2025 Coastal Carolinas Multiple Listing Service, Inc.®. Information Deemed Reliable but Not Guaranteed. © Copyright 2025 Coastal Carolinas Multiple Listing Service, Inc.® MLS. All rights reserved. Information is provided exclusively for consumers’ personal, non-commercial use, that it may not be used for any purpose other than to identify prospective properties consumers may be interested in purchasing.
Images related to data from the MLS is the sole property of the MLS and not the responsibility of the owner of this website. MLS IDX data last updated on 09-18-2025 10:48 PM EST.