Myrtle Beach, SC 29572
- 4Beds
- 3Full Baths
- N/AHalf Baths
- 3,119SqFt
- 2011Year Built
- 0.29Acres
- MLS# 2507869
- Residential
- Detached
- Sold
- Approx Time on Market4 months, 14 days
- AreaMyrtle Beach Area--48th Ave N To 79th Ave N
- CountyHorry
- Subdivision Grande Dunes - Seville
Overview
Luxury Mediterranean Home in Seville at Grande Dunes. Very Private backyard positioned on a premium lot in the gated Seville community. Located on the water, with breathtaking waterfront views and fountain, this home provides a serene, island-like ambiance. Very Peaceful Placement of home on the Lot... Freshly Painted Interior Ready for New Buyers!!! This home brings the outside in and welcomes you to a 4-bedroom, 3-bath home with a 2.5 car garage all on one floor! The garage is temperature controlled and can be a true three car garage with some modification... This Home offers luxurious living with breathtaking lake views from two sides., home was built ""fortified"" for exceptional durability and energy efficiency-- helping you save on insurance.... Step through the inviting entry foyer into an elegant formal dining room with a tray ceiling, setting the stage for refined entertaining. The spacious living area, also featuring a tray ceiling, flows seamlessly into the beautifully designed kitchen, complete with a work island, breakfast bar, stainless steel appliances, granite countertops, gas cooktop, and a tile backsplash. Lots of custom cabinetry. A spacious breakfast area or den overlooks the loggia area, with a view. The tri-fold expansion of sliders opens up the wall overlooking the fireplace, TV and pool area. A beautiful master suite boasts a serene sitting area, a gorgeous tray ceiling, his and hers closets, and direct access to the patio and pool area. The pool is salt water and heated with a beach level and benches in the pool for resting. The spa-like master bath includes separate his-and-hers vanities, a garden tub, and a large walk-in shower. Two additional guest bedrooms, two guest bathrooms, and a versatile office/4th bedroom/flex room provide ample space for family and visitors. A convenient laundry room adds to the home's practicality. Remote blinds on picture window in living room, front door and master bathroom. Outside, a private paradise awaits with a Loggia area and plenty of patio space - the sliders slide back and completely open the home up to the screened in Loggia area. Great for Entertaining and features a fireplace, TV, overlooking the patio with a heated saltwater pool with built in seating and a full bath is located off the screened Cabana area for pool use. A fenced yard for added privacy. 2 car garage plus a golf cart garage. Built to Certified Gold Standard Fortified construction, this home ensures strength and energy efficiency. As a resident of Grande Dunes, you'll enjoy access to the exclusive 25,000 sq. ft. Ocean Club, which offers fine dining, oceanfront pools with food and beverage service, meeting spaces, and year-round activities. Additionally, the Grande Dunes community boasts two championship 18-hole golf courses, a top-tier tennis facility, and scenic biking and walking trails, making this the ultimate coastal retreat! This Home is truly a Gem come see for yourself. It is Loved and in immaculate condition.
Sale Info
Listing Date: 03-30-2025
Sold Date: 08-14-2025
Aprox Days on Market:
4 month(s), 14 day(s)
Listing Sold:
17 day(s) ago
Asking Price: $1,575,000
Selling Price: $1,333,000
Price Difference:
Reduced By $64,000
Agriculture / Farm
Grazing Permits Blm: ,No,
Horse: No
Grazing Permits Forest Service: ,No,
Grazing Permits Private: ,No,
Irrigation Water Rights: ,No,
Farm Credit Service Incl: ,No,
Crops Included: ,No,
Association Fees / Info
Hoa Frequency: Monthly
Hoa Fees: 304
Hoa: Yes
Hoa Includes: CommonAreas, RecreationFacilities
Community Features: GolfCartsOk, Gated, Pool
Assoc Amenities: Gated, OwnerAllowedGolfCart, OwnerAllowedMotorcycle, PetRestrictions, TenantAllowedGolfCart, TenantAllowedMotorcycle
Bathroom Info
Total Baths: 3.00
Fullbaths: 3
Room Features
DiningRoom: SeparateFormalDiningRoom
Kitchen: BreakfastBar, CeilingFans, KitchenExhaustFan, KitchenIsland, StainlessSteelAppliances, SolidSurfaceCounters
LivingRoom: TrayCeilings
Other: BedroomOnMainLevel, EntranceFoyer
Bedroom Info
Beds: 4
Building Info
New Construction: No
Levels: One
Year Built: 2011
Mobile Home Remains: ,No,
Zoning: RES
Style: Mediterranean
Construction Materials: Stucco
Buyer Compensation
Exterior Features
Spa: No
Patio and Porch Features: FrontPorch, Patio, Porch, Screened
Pool Features: Community, OutdoorPool, Private
Foundation: Slab
Exterior Features: Fence, SprinklerIrrigation, OutdoorKitchen, Patio
Financial
Lease Renewal Option: ,No,
Garage / Parking
Parking Capacity: 6
Garage: Yes
Carport: No
Parking Type: Attached, TwoCarGarage, Garage, GarageDoorOpener
Open Parking: No
Attached Garage: Yes
Garage Spaces: 2
Green / Env Info
Green Energy Efficient: Doors, Windows
Interior Features
Floor Cover: Carpet, LuxuryVinyl, LuxuryVinylPlank, Tile
Door Features: InsulatedDoors
Fireplace: Yes
Laundry Features: WasherHookup
Furnished: Unfurnished
Interior Features: Fireplace, SplitBedrooms, BreakfastBar, BedroomOnMainLevel, EntranceFoyer, KitchenIsland, StainlessSteelAppliances, SolidSurfaceCounters
Appliances: Cooktop, Dishwasher, Disposal, Microwave, Refrigerator, RangeHood, Dryer, Washer
Lot Info
Lease Considered: ,No,
Lease Assignable: ,No,
Acres: 0.29
Lot Size: 80x160x80x160
Land Lease: No
Lot Description: CityLot, LakeFront, PondOnLot, Rectangular, RectangularLot
Misc
Pool Private: Yes
Pets Allowed: OwnerOnly, Yes
Offer Compensation
Other School Info
Property Info
County: Horry
View: No
Senior Community: No
Stipulation of Sale: None
Habitable Residence: ,No,
View: Lake
Property Sub Type Additional: Detached
Property Attached: No
Security Features: GatedCommunity
Disclosures: CovenantsRestrictionsDisclosure,SellerDisclosure
Rent Control: No
Construction: Resale
Room Info
Basement: ,No,
Sold Info
Sold Date: 2025-08-14T00:00:00
Sqft Info
Building Sqft: 4396
Living Area Source: Estimated
Sqft: 3119
Tax Info
Unit Info
Utilities / Hvac
Heating: Central, Electric, Gas
Cooling: CentralAir
Electric On Property: No
Cooling: Yes
Utilities Available: CableAvailable, ElectricityAvailable, NaturalGasAvailable, PhoneAvailable, SewerAvailable, WaterAvailable
Heating: Yes
Water Source: Public
Waterfront / Water
Waterfront: Yes
Waterfront Features: Pond
Schools
Elem: Myrtle Beach Elementary School
Middle: Myrtle Beach Middle School
High: Myrtle Beach High School
Courtesy of Century 21 Boling & Associates - Cell: 843-997-8891


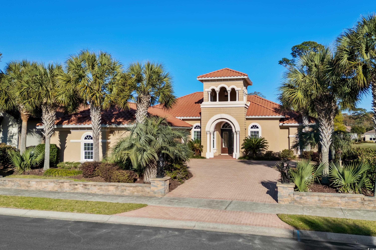
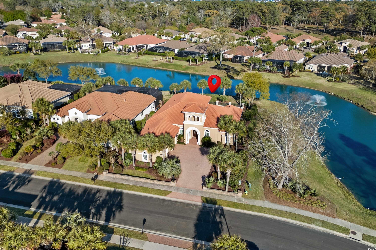
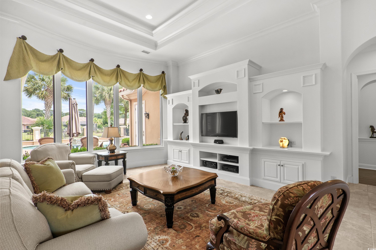
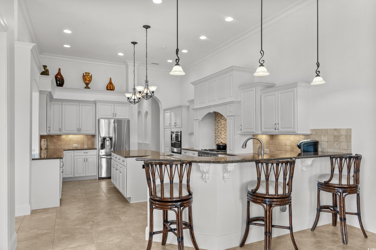
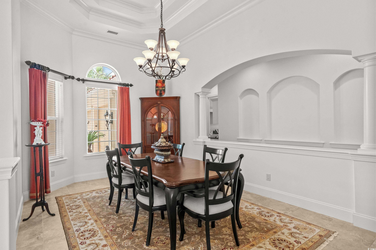
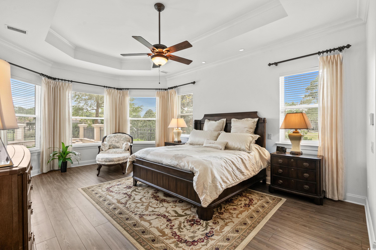
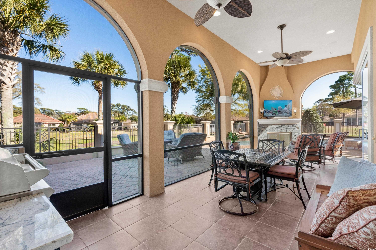
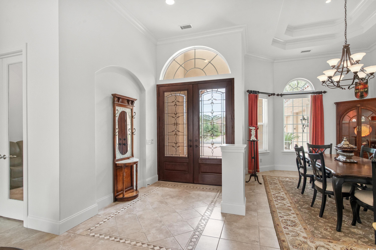
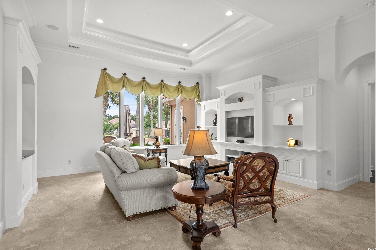
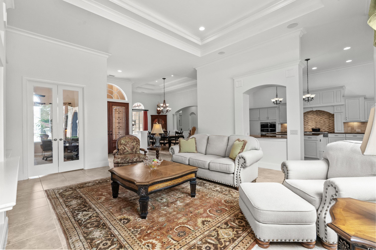
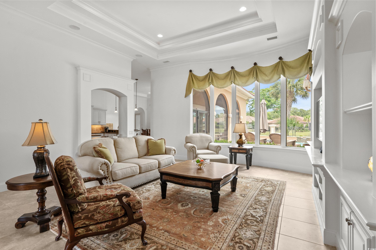
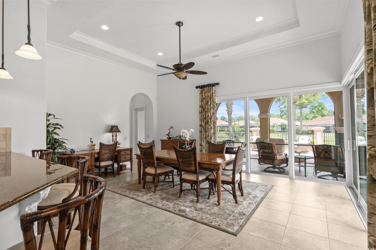
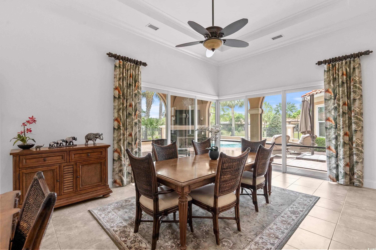
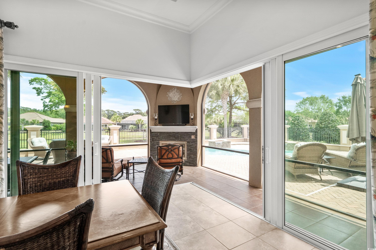

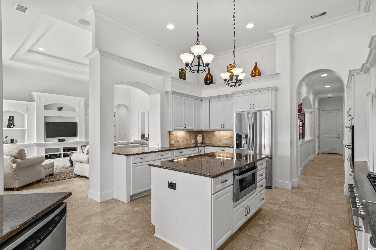
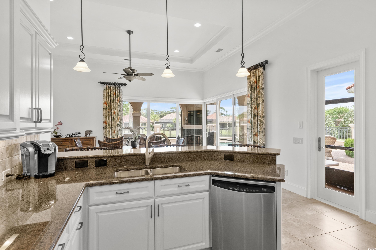

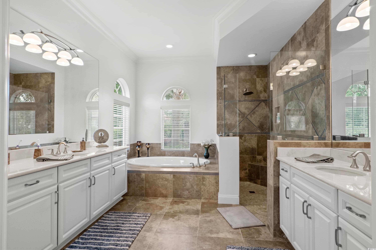
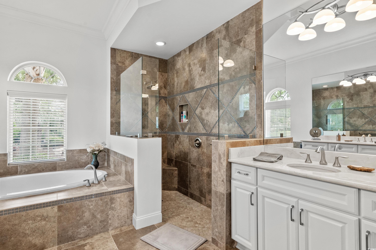
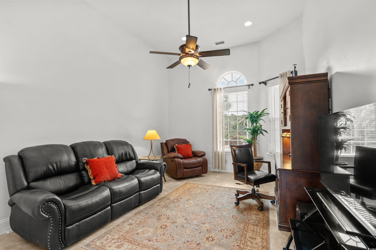
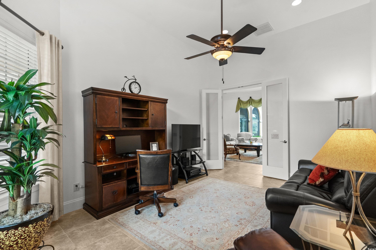
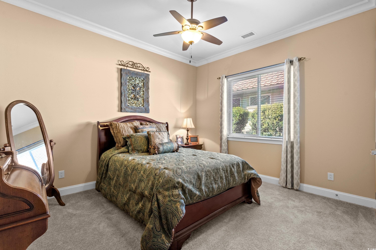

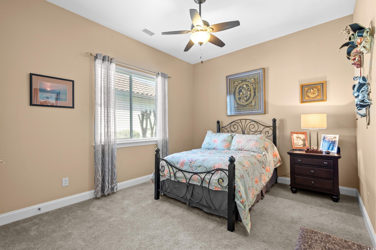
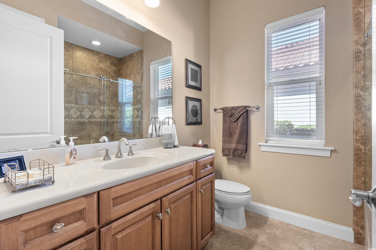
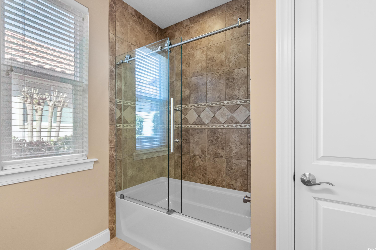
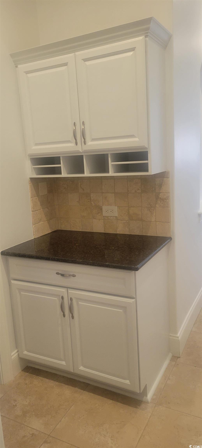
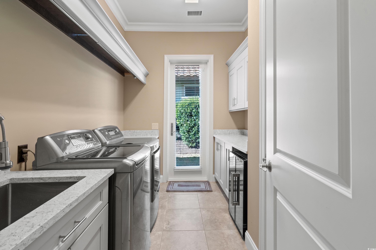
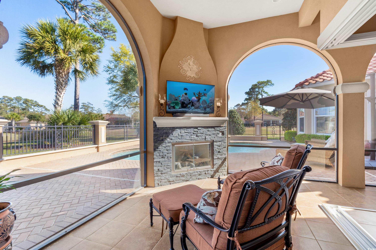
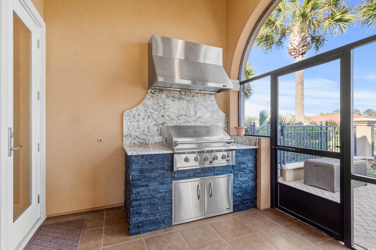
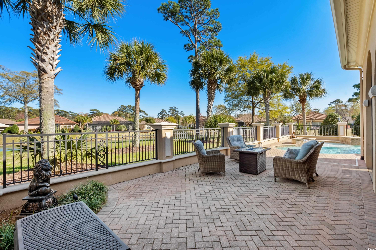
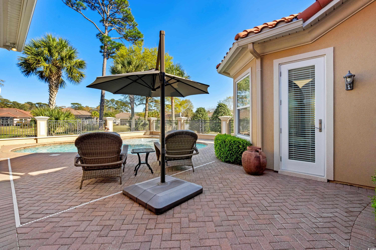
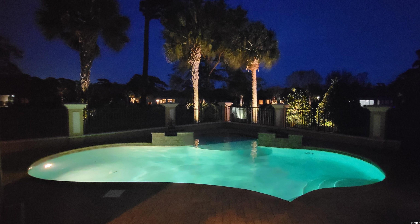
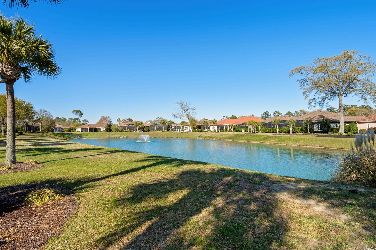
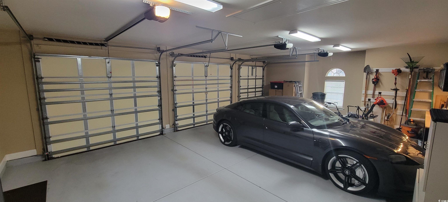
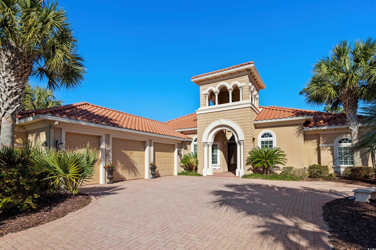
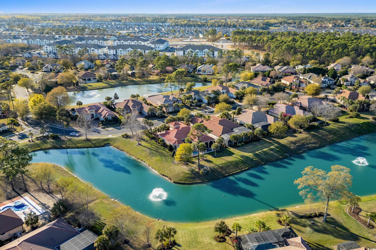
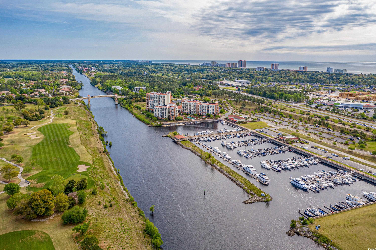
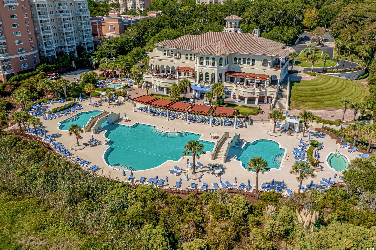
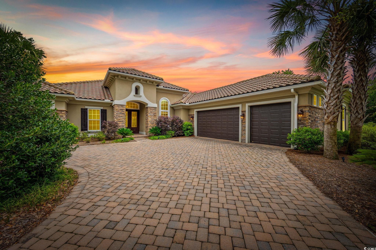
 MLS# 2515054
MLS# 2515054 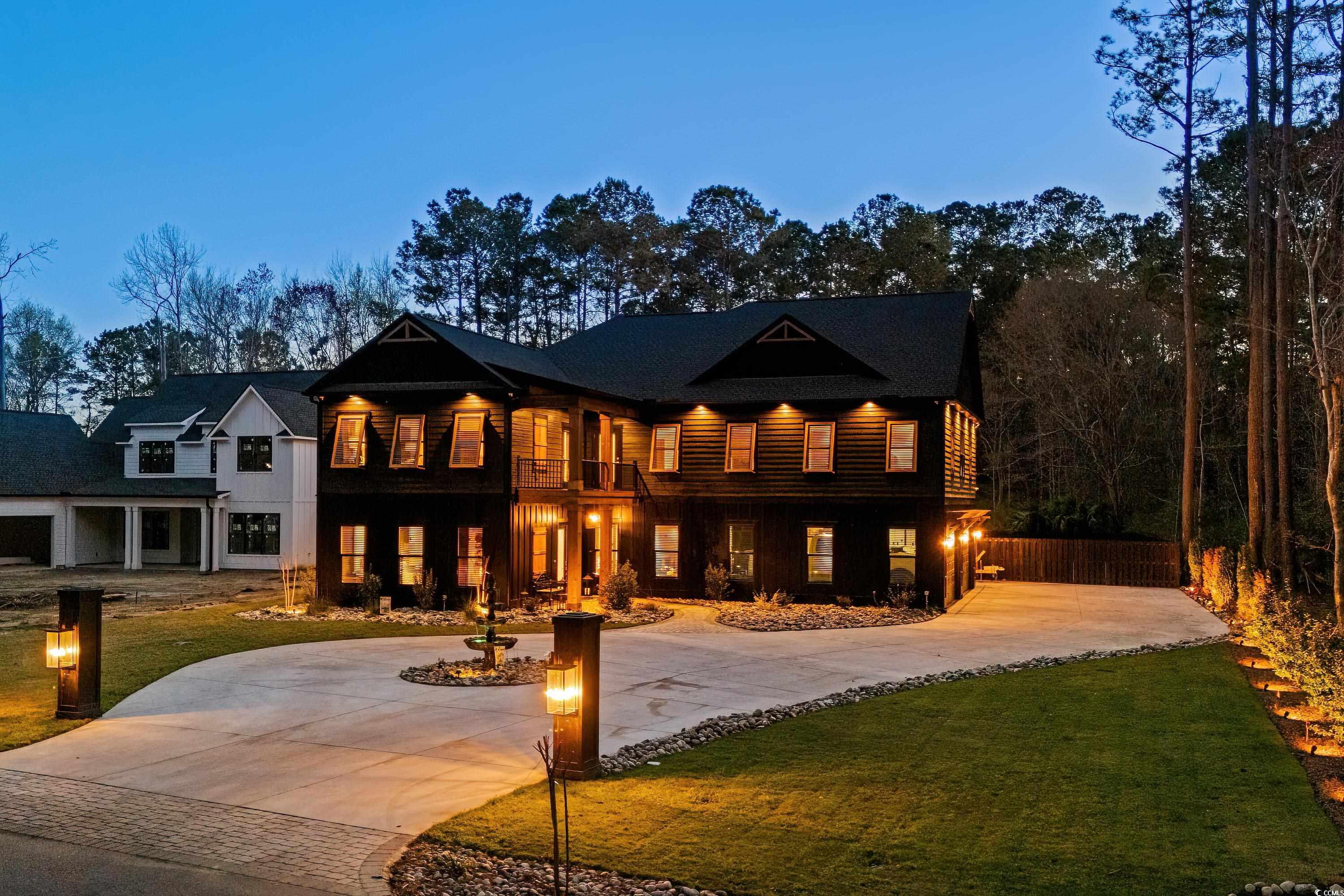
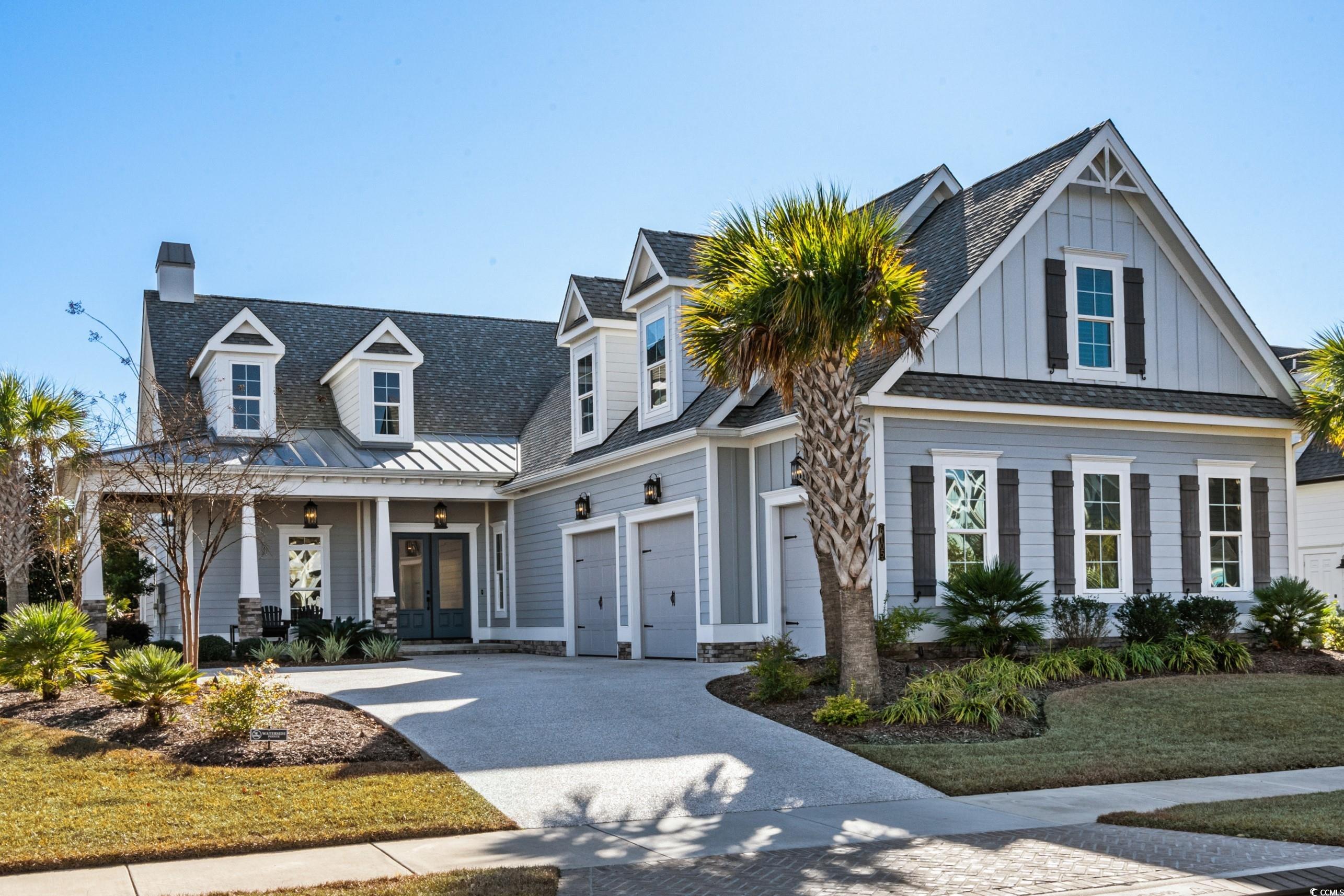

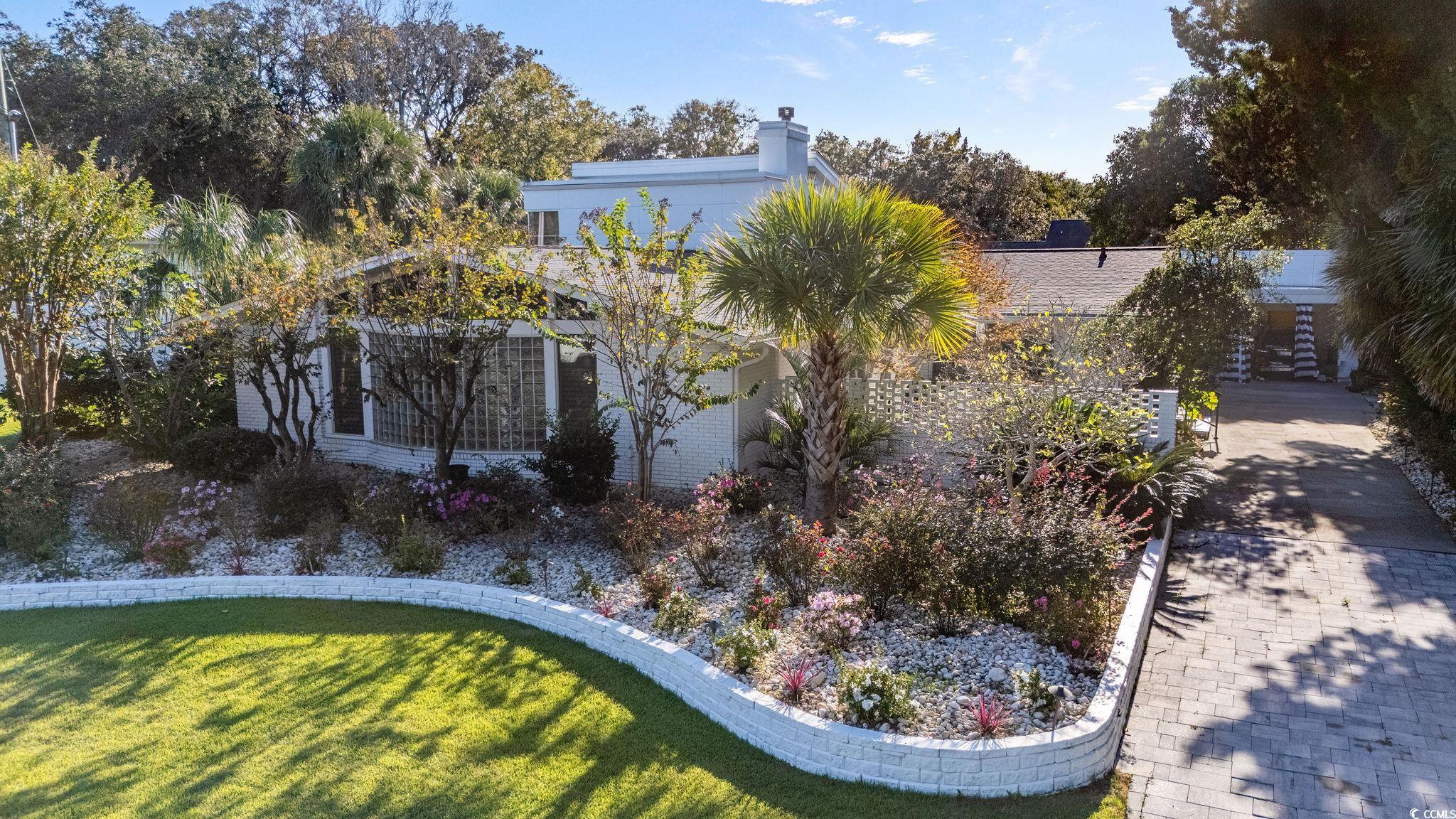
 Provided courtesy of © Copyright 2025 Coastal Carolinas Multiple Listing Service, Inc.®. Information Deemed Reliable but Not Guaranteed. © Copyright 2025 Coastal Carolinas Multiple Listing Service, Inc.® MLS. All rights reserved. Information is provided exclusively for consumers’ personal, non-commercial use, that it may not be used for any purpose other than to identify prospective properties consumers may be interested in purchasing.
Images related to data from the MLS is the sole property of the MLS and not the responsibility of the owner of this website. MLS IDX data last updated on 08-30-2025 11:49 PM EST.
Any images related to data from the MLS is the sole property of the MLS and not the responsibility of the owner of this website.
Provided courtesy of © Copyright 2025 Coastal Carolinas Multiple Listing Service, Inc.®. Information Deemed Reliable but Not Guaranteed. © Copyright 2025 Coastal Carolinas Multiple Listing Service, Inc.® MLS. All rights reserved. Information is provided exclusively for consumers’ personal, non-commercial use, that it may not be used for any purpose other than to identify prospective properties consumers may be interested in purchasing.
Images related to data from the MLS is the sole property of the MLS and not the responsibility of the owner of this website. MLS IDX data last updated on 08-30-2025 11:49 PM EST.
Any images related to data from the MLS is the sole property of the MLS and not the responsibility of the owner of this website.