Pawleys Island, SC 29585
- 3Beds
- 2Full Baths
- N/AHalf Baths
- 1,601SqFt
- 2004Year Built
- 83DUnit #
- MLS# 2003958
- Residential
- Condominium
- Sold
- Approx Time on Market1 month, 13 days
- Area44a Pawleys Island Mainland
- CountyGeorgetown
- Subdivision True Blue 1
Overview
3-bedroom, 2-bath single level home in sought-after True Blue Gardens location. Low maintenance. Peaceful location with private wooded backdrop. Home features spacious living/dining room combination with vaulted ceiling, hardwood flooring and beautiful kitchen with Corian counters. Open concept living and dining areas ideal for entertaining. Master features walk-in closet, master bath with walk-in shower, large tub and double vanity. Separate laundry room, two-car garage with pull down attic, abundance of windows, screened porch and a privacy fence. Whether this is your year-round home or your coastal getaway, this is truly a home for all seasons. Perfect for a carefree lifestyle. Homeowners enjoy access to pool and tennis court and discount rates at True Blue golf course. True Blue is a short drive to area beaches, shopping and restaurants and is 70 miles north of Charleston and 25 miles south of Myrtle Beach.
Sale Info
Listing Date: 02-20-2020
Sold Date: 04-03-2020
Aprox Days on Market:
1 month(s), 13 day(s)
Listing Sold:
5 Year(s), 5 month(s), 19 day(s) ago
Asking Price: $230,000
Selling Price: $230,000
Price Difference:
Same as list price
Agriculture / Farm
Grazing Permits Blm: ,No,
Horse: No
Grazing Permits Forest Service: ,No,
Grazing Permits Private: ,No,
Irrigation Water Rights: ,No,
Farm Credit Service Incl: ,No,
Crops Included: ,No,
Association Fees / Info
Hoa Frequency: Monthly
Hoa Fees: 435
Hoa: 1
Hoa Includes: AssociationManagement, CommonAreas, CableTV, Insurance, Internet, LegalAccounting, MaintenanceGrounds, PestControl, Pools, Sewer, Security, Trash, Water
Community Features: Clubhouse, CableTV, InternetAccess, Pool, RecreationArea, TennisCourts, Golf, LongTermRentalAllowed, ShortTermRentalAllowed
Assoc Amenities: Clubhouse, Pool, PetRestrictions, Security, TennisCourts, Trash, CableTV, MaintenanceGrounds
Bathroom Info
Total Baths: 2.00
Fullbaths: 2
Bedroom Info
Beds: 3
Building Info
New Construction: No
Num Stories: 1
Levels: One
Year Built: 2004
Mobile Home Remains: ,No,
Zoning: PUD
Style: OneStory
Common Walls: EndUnit
Construction Materials: VinylSiding
Entry Level: 1
Buyer Compensation
Exterior Features
Spa: No
Patio and Porch Features: Patio, Porch, Screened
Window Features: Skylights
Pool Features: Community
Foundation: Slab
Exterior Features: HandicapAccessible, Patio
Financial
Lease Renewal Option: ,No,
Garage / Parking
Garage: Yes
Carport: No
Parking Type: TwoCarGarage, Private, GarageDoorOpener
Open Parking: No
Attached Garage: No
Garage Spaces: 2
Green / Env Info
Interior Features
Floor Cover: Carpet, Tile, Wood
Door Features: StormDoors
Fireplace: No
Laundry Features: WasherHookup
Furnished: Unfurnished
Interior Features: HandicapAccess, SplitBedrooms, Skylights, WindowTreatments, BedroomonMainLevel, EntranceFoyer, HighSpeedInternet
Lot Info
Lease Considered: ,No,
Lease Assignable: ,No,
Acres: 0.00
Land Lease: No
Lot Description: NearGolfCourse
Misc
Pool Private: No
Pets Allowed: OwnerOnly, Yes
Offer Compensation
Other School Info
Property Info
County: Georgetown
View: No
Senior Community: No
Stipulation of Sale: None
Property Sub Type Additional: Condominium
Property Attached: No
Security Features: SmokeDetectors, SecurityService
Disclosures: CovenantsRestrictionsDisclosure,SellerDisclosure
Rent Control: No
Construction: Resale
Room Info
Basement: ,No,
Sold Info
Sold Date: 2020-04-03T00:00:00
Sqft Info
Building Sqft: 2201
Living Area Source: Estimated
Sqft: 1601
Tax Info
Unit Info
Unit: 83D
Utilities / Hvac
Heating: Central, Electric
Cooling: CentralAir
Electric On Property: No
Cooling: Yes
Utilities Available: CableAvailable, ElectricityAvailable, PhoneAvailable, SewerAvailable, UndergroundUtilities, WaterAvailable, HighSpeedInternetAvailable
Heating: Yes
Water Source: Public
Waterfront / Water
Waterfront: No
Courtesy of Litchfield Real Estate





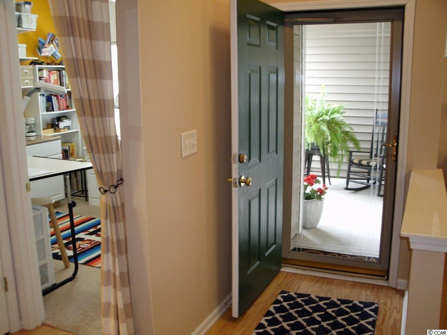
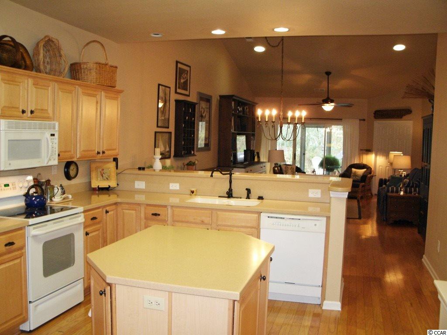
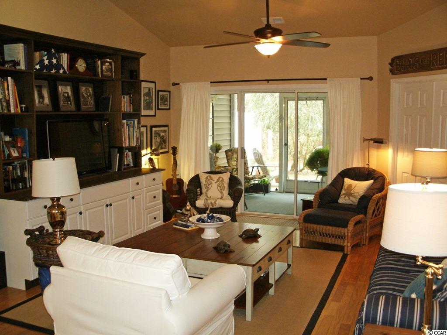
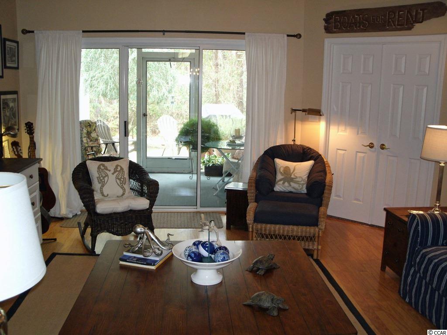
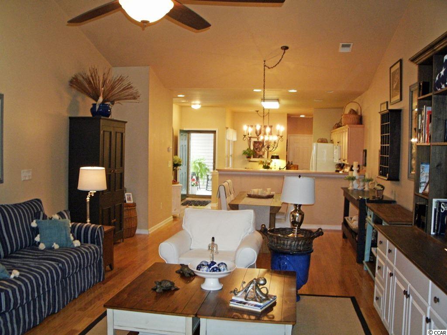
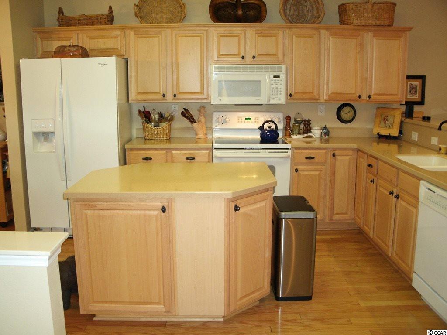
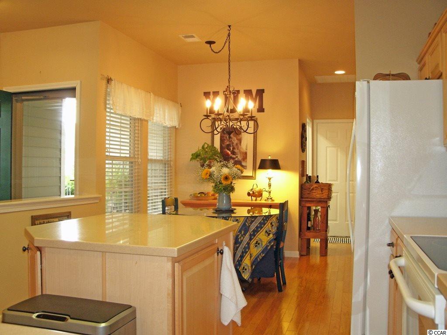
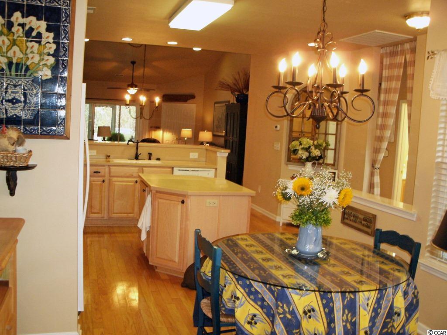
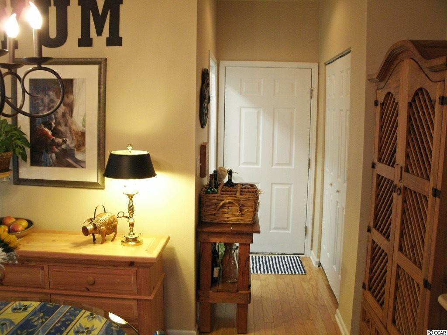
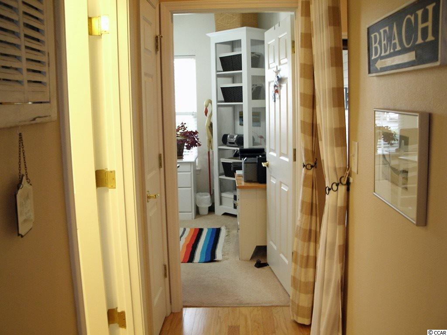

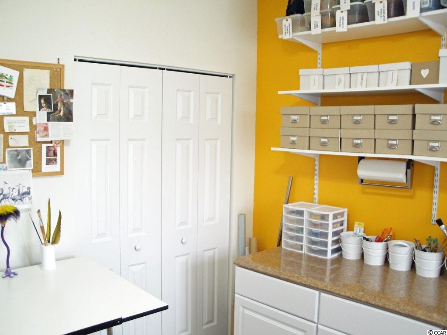


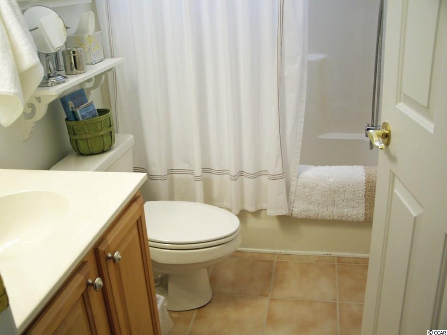
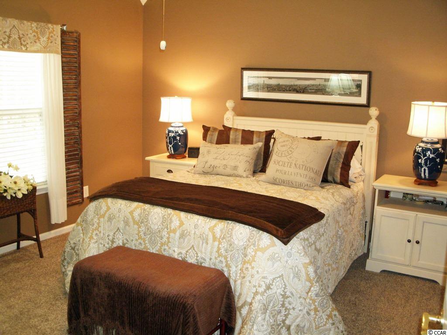
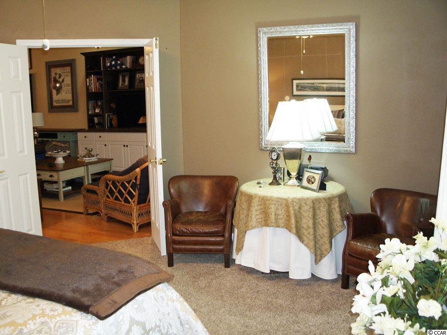
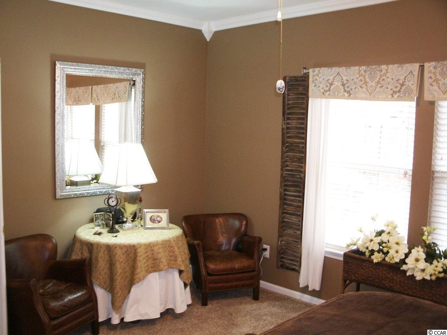
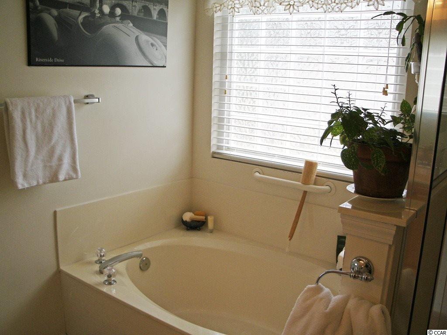
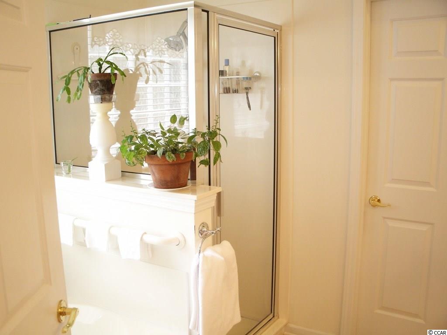
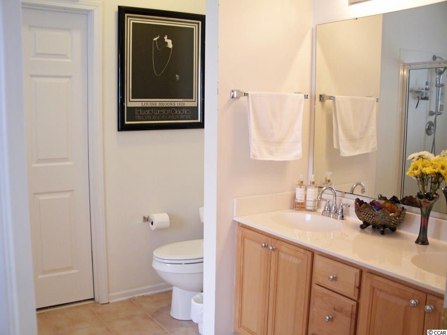
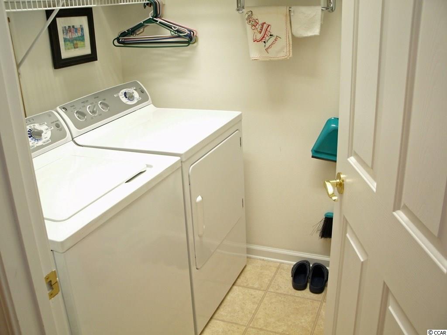
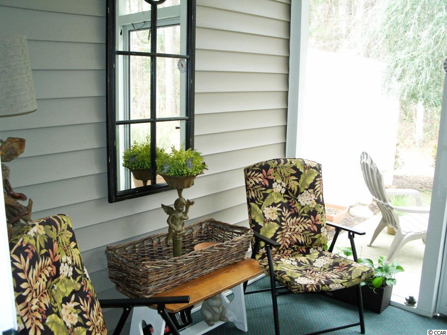


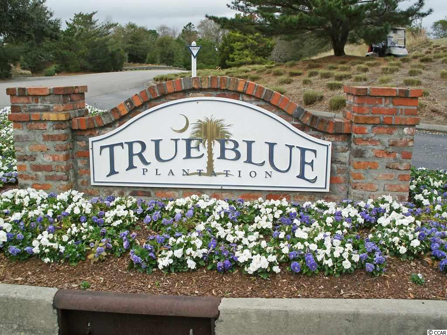

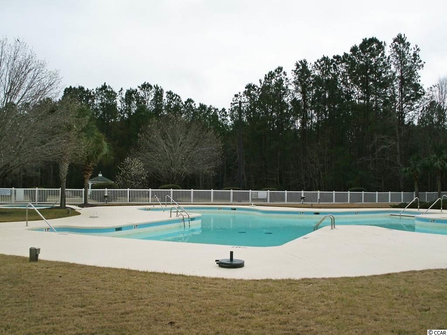
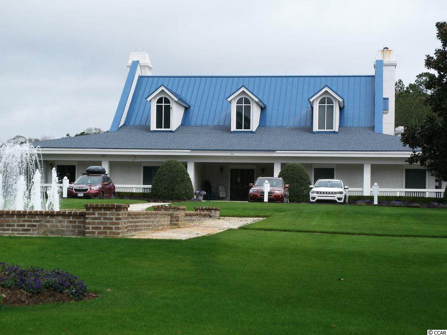





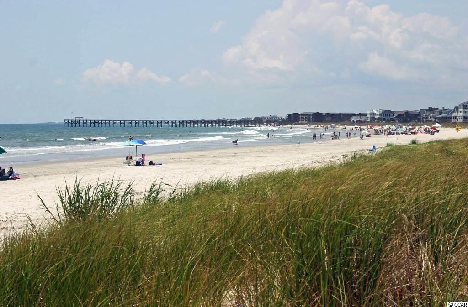


 MLS# 904278
MLS# 904278 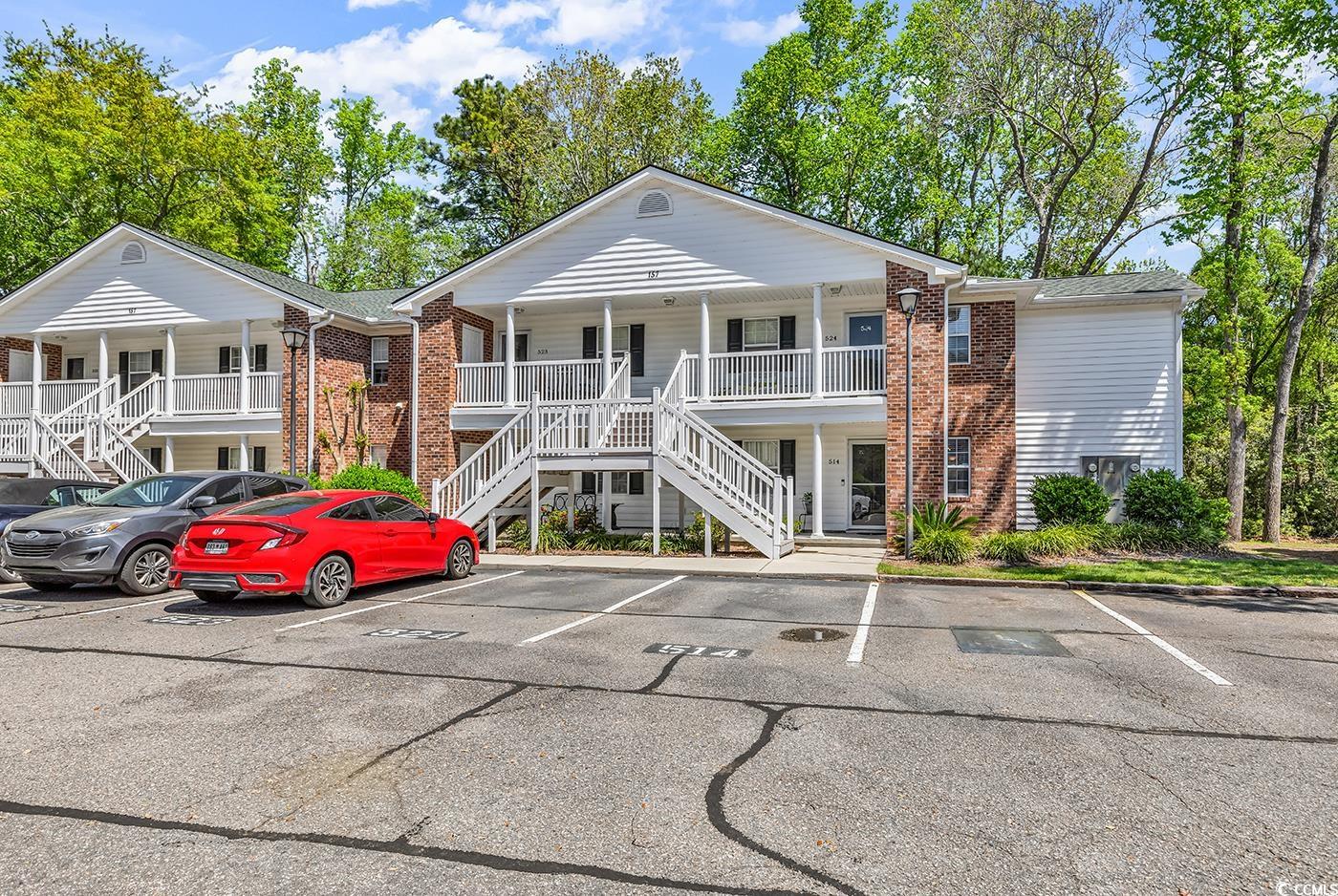
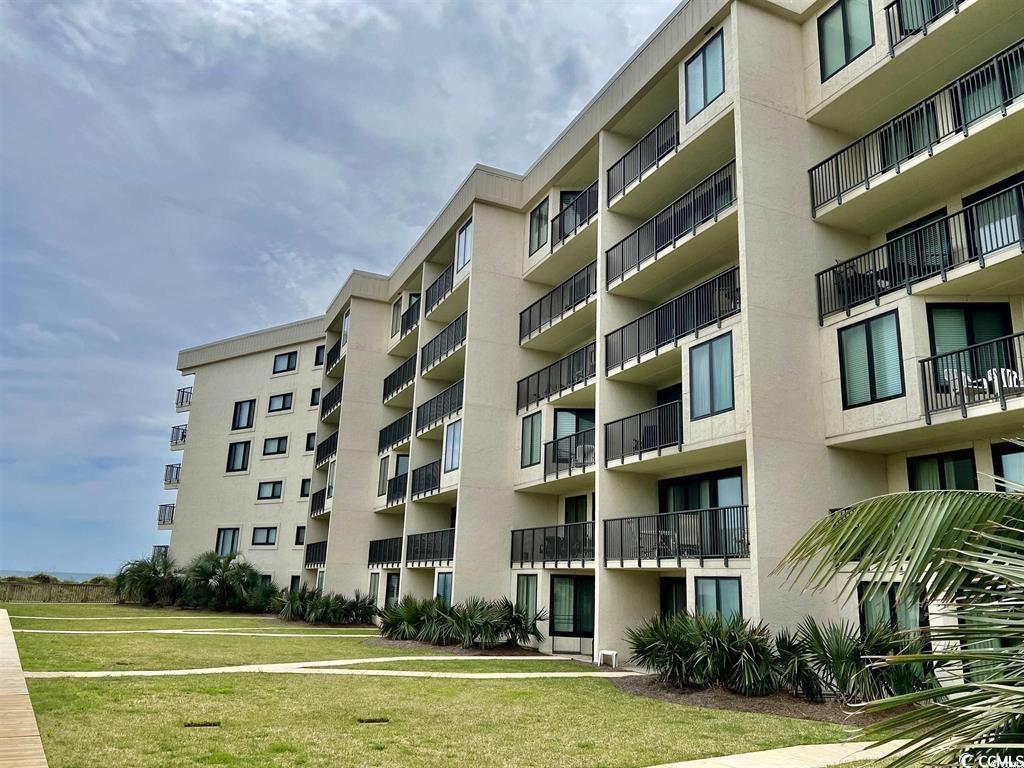
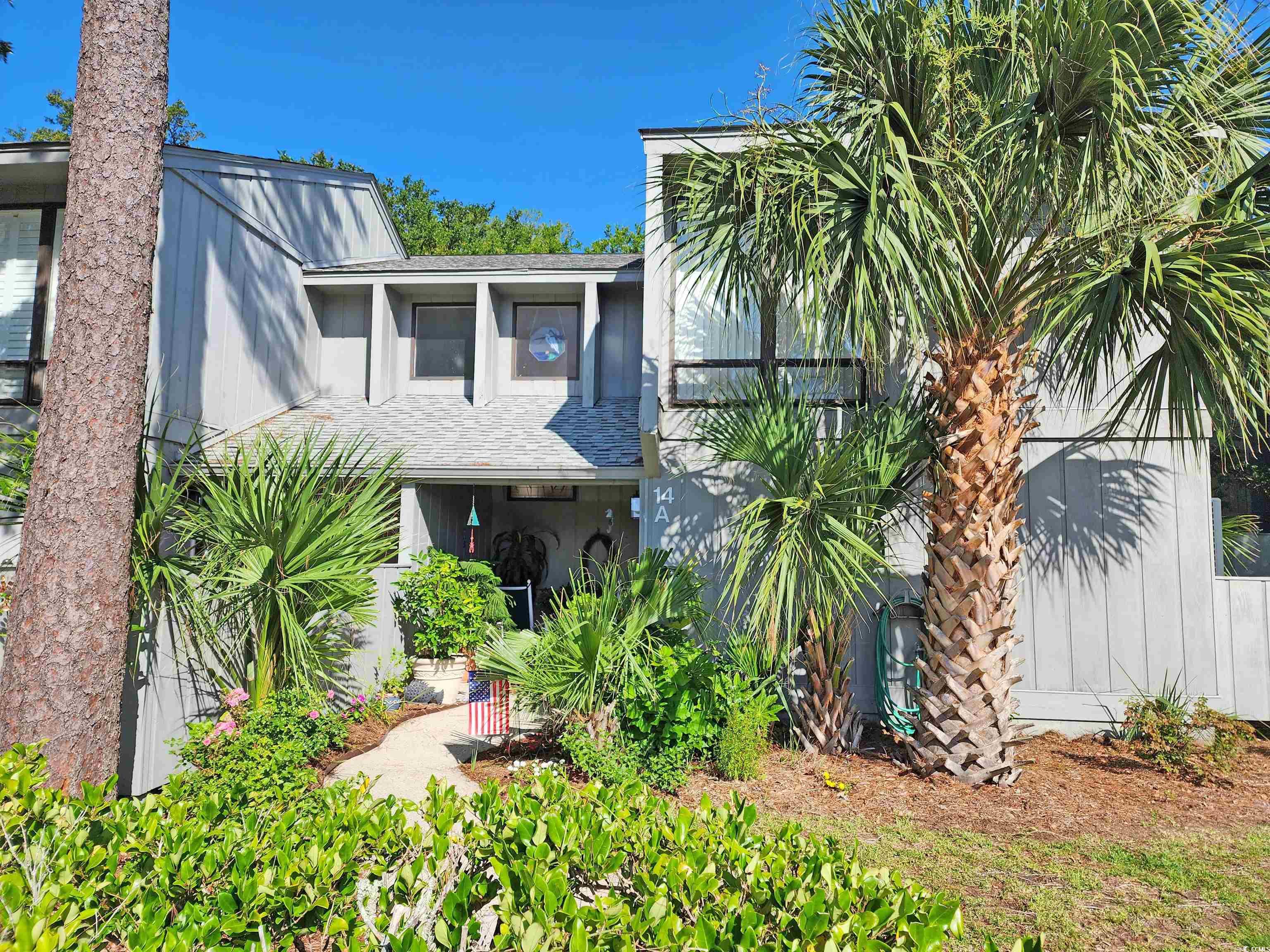
 Provided courtesy of © Copyright 2025 Coastal Carolinas Multiple Listing Service, Inc.®. Information Deemed Reliable but Not Guaranteed. © Copyright 2025 Coastal Carolinas Multiple Listing Service, Inc.® MLS. All rights reserved. Information is provided exclusively for consumers’ personal, non-commercial use, that it may not be used for any purpose other than to identify prospective properties consumers may be interested in purchasing.
Images related to data from the MLS is the sole property of the MLS and not the responsibility of the owner of this website. MLS IDX data last updated on 09-21-2025 11:49 PM EST.
Any images related to data from the MLS is the sole property of the MLS and not the responsibility of the owner of this website.
Provided courtesy of © Copyright 2025 Coastal Carolinas Multiple Listing Service, Inc.®. Information Deemed Reliable but Not Guaranteed. © Copyright 2025 Coastal Carolinas Multiple Listing Service, Inc.® MLS. All rights reserved. Information is provided exclusively for consumers’ personal, non-commercial use, that it may not be used for any purpose other than to identify prospective properties consumers may be interested in purchasing.
Images related to data from the MLS is the sole property of the MLS and not the responsibility of the owner of this website. MLS IDX data last updated on 09-21-2025 11:49 PM EST.
Any images related to data from the MLS is the sole property of the MLS and not the responsibility of the owner of this website.