Myrtle Beach, SC 29572
- 3Beds
- 2Full Baths
- N/AHalf Baths
- 2,100SqFt
- 2023Year Built
- 0.14Acres
- MLS# 2521236
- Residential
- Detached
- Active
- Approx Time on Market2 days
- AreaMyrtle Beach Area--48th Ave N To 79th Ave N
- CountyHorry
- Subdivision Grande Dunes - Del Webb
Overview
Welcome to Del Webb, the premier 55+ community in the heart of Myrtle Beach! This stunning Martin Ray model features 3 bedrooms, 2 bathrooms, and an oversized screened in lanai with a patio, perfectly blending style, comfort, and functionality. As you enter through the foyer, a cozy study with French doors sits to your right which is ideal for a home office or library. The open concept family room and gourmet kitchen serve as the heart of the home, highlighted by white cabinetry, a custom backsplash, high-end stainless steel appliances including a gas stove, quartz countertops and a custom pantry. A large breakfast bar and spacious dining area make this the perfect space for entertaining. The primary suite, located at the back of the home, boasts tray ceilings, a spa like ensuite with a custom tiled walk-in shower, double vanities, solid-surface counters, and a generous walk-in closet. Just outside the suite, youll find a laundry room with custom cabinetry for added convenience. On the opposite side of the home, two additional bedrooms with large closets share a full bathroom. A handy drop zone leads directly to the oversized two-car garage. Step outside to your expansive screened in lanai and patio which is ideal for relaxing, grilling, or hosting friends in your private backyard. Additional upgrades include luxury vinyl plank flooring throughout the main living areas, upgraded lighting and ceiling fans, and all appliances, including the washer and dryer and much more!This home also runs on natural gas for added efficiency. Del Webbs amenities are unmatched, offering a vibrant, active lifestyle. Residents enjoy daily activities, monthly events, and access to the Amenity Center with indoor and outdoor pools, a state-of-the-art fitness center, and sports courts. Youll also receive membership to the prestigious Grande Dunes Ocean Club, granting exclusive access to the beach and clubhouse. Conveniently located near golf, shopping, hospitals, restaurants, and all that Myrtle Beach has to offer, this home is priced to sell and presents an incredible opportunity in one of the areas most sought after communities. Dont miss your chance to make it yours!
Agriculture / Farm
Grazing Permits Blm: ,No,
Horse: No
Grazing Permits Forest Service: ,No,
Grazing Permits Private: ,No,
Irrigation Water Rights: ,No,
Farm Credit Service Incl: ,No,
Crops Included: ,No,
Association Fees / Info
Hoa Frequency: Monthly
Hoa Fees: 375
Hoa: Yes
Hoa Includes: AssociationManagement, CommonAreas, LegalAccounting, RecreationFacilities, Trash
Community Features: Beach, Clubhouse, Dock, GolfCartsOk, PrivateBeach, RecreationArea, TennisCourts, LongTermRentalAllowed, Pool
Assoc Amenities: BeachRights, BoatDock, Clubhouse, OwnerAllowedGolfCart, PrivateMembership, PetRestrictions, TennisCourts
Bathroom Info
Total Baths: 2.00
Fullbaths: 2
Room Dimensions
Bedroom1: 14x14
Bedroom2: 10x12
Bedroom3: N/A
DiningRoom: 16x18
Kitchen: 11x18
LivingRoom: 16x19
PrimaryBedroom: 15x18
Room Level
Bedroom1: First
Bedroom2: First
PrimaryBedroom: First
Room Features
DiningRoom: KitchenDiningCombo
Kitchen: BreakfastBar, KitchenExhaustFan, KitchenIsland, Pantry, StainlessSteelAppliances, SolidSurfaceCounters
Other: BedroomOnMainLevel, EntranceFoyer, Library, UtilityRoom
Bedroom Info
Beds: 3
Building Info
New Construction: No
Num Stories: 1
Levels: One
Year Built: 2023
Mobile Home Remains: ,No,
Zoning: X
Style: Ranch
Construction Materials: HardiplankType
Builders Name: Pulte Homes Inc.
Builder Model: Martin Ray
Buyer Compensation
Exterior Features
Spa: No
Patio and Porch Features: Patio, Porch, Screened
Pool Features: Community, Indoor, OutdoorPool
Foundation: Slab
Exterior Features: Patio
Financial
Lease Renewal Option: ,No,
Garage / Parking
Parking Capacity: 4
Garage: Yes
Carport: No
Parking Type: Attached, Garage, TwoCarGarage, GarageDoorOpener
Open Parking: No
Attached Garage: Yes
Garage Spaces: 2
Green / Env Info
Green Energy Efficient: Doors, Windows
Interior Features
Floor Cover: Carpet, LuxuryVinyl, LuxuryVinylPlank, Tile
Door Features: InsulatedDoors
Fireplace: No
Laundry Features: WasherHookup
Furnished: Unfurnished
Interior Features: Attic, PullDownAtticStairs, PermanentAtticStairs, SplitBedrooms, BreakfastBar, BedroomOnMainLevel, EntranceFoyer, KitchenIsland, StainlessSteelAppliances, SolidSurfaceCounters
Appliances: Cooktop, Dishwasher, Disposal, Microwave, Range, Refrigerator, RangeHood, Dryer, Washer
Lot Info
Lease Considered: ,No,
Lease Assignable: ,No,
Acres: 0.14
Lot Size: 52x120x54x120
Land Lease: No
Lot Description: CityLot, Rectangular, RectangularLot
Misc
Pool Private: No
Pets Allowed: OwnerOnly, Yes
Offer Compensation
Other School Info
Property Info
County: Horry
View: No
Senior Community: Yes
Stipulation of Sale: None
Habitable Residence: ,No,
Property Sub Type Additional: Detached
Property Attached: No
Security Features: SecuritySystem, SmokeDetectors
Disclosures: CovenantsRestrictionsDisclosure,SellerDisclosure
Rent Control: No
Construction: Resale
Room Info
Basement: ,No,
Sold Info
Sqft Info
Building Sqft: 2800
Living Area Source: Estimated
Sqft: 2100
Tax Info
Unit Info
Utilities / Hvac
Heating: Central, Gas
Cooling: CentralAir
Electric On Property: No
Cooling: Yes
Utilities Available: CableAvailable, ElectricityAvailable, NaturalGasAvailable, PhoneAvailable, SewerAvailable, UndergroundUtilities, WaterAvailable
Heating: Yes
Water Source: Public
Waterfront / Water
Waterfront: No
Schools
Elem: Myrtle Beach Elementary School
Middle: Myrtle Beach Middle School
High: Myrtle Beach High School
Directions
Hwy. 17 Bypass to 71st Ave and turn on 71st Ave headed towards the Intercoastal Waterway. Take the second right in the circle on Tarisa Ave follow straight to Spoleto Drive and turn right on Sarteano Drive and go down about 8 homes and is on the right. MLS Lock Box on front door Alarm needs to turned off for all showings!Courtesy of Jerry Pinkas R E Experts - Office: 843-839-9870


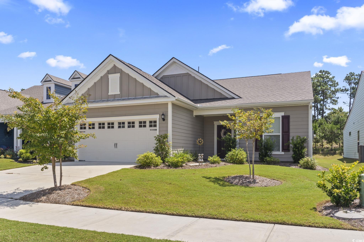
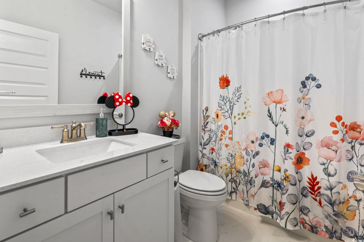
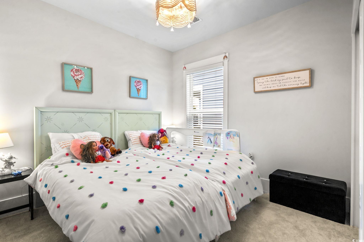
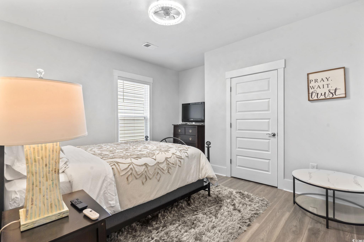
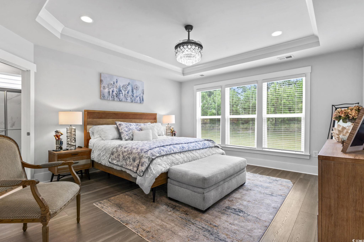
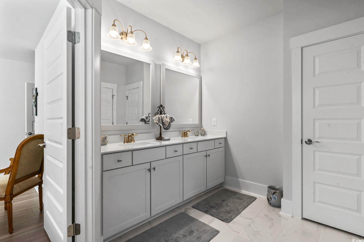
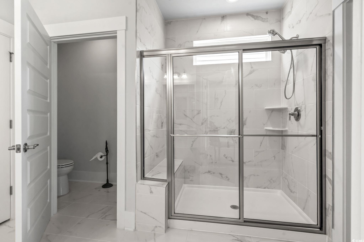
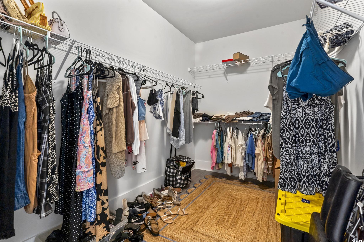
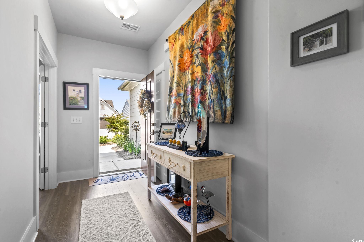
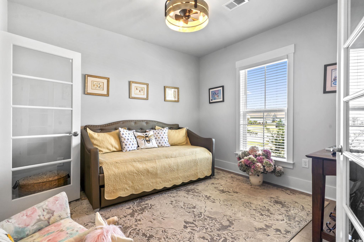
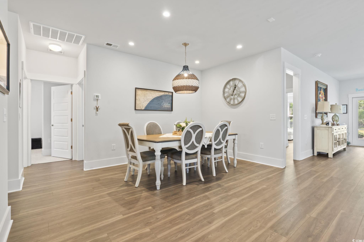
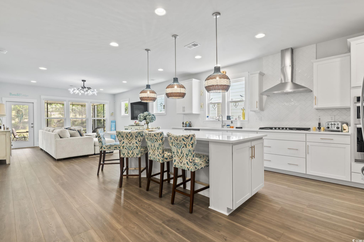
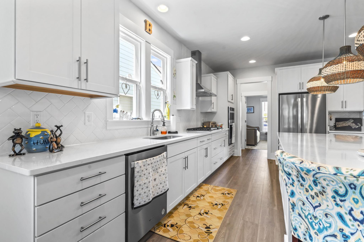
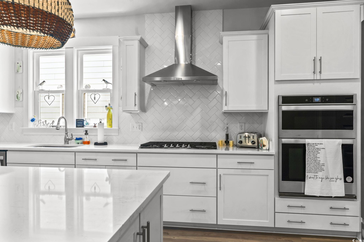
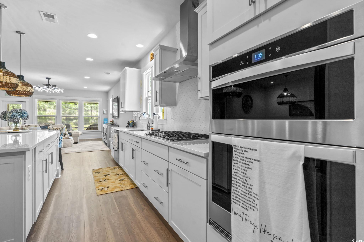
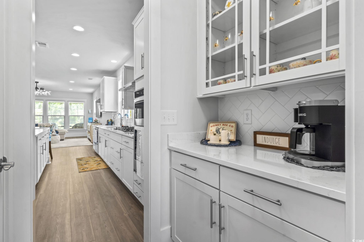
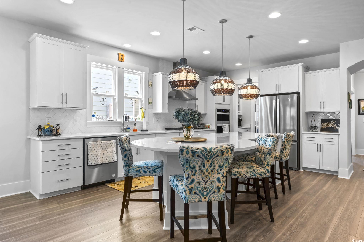
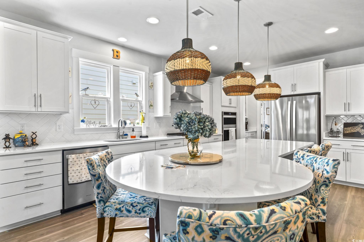
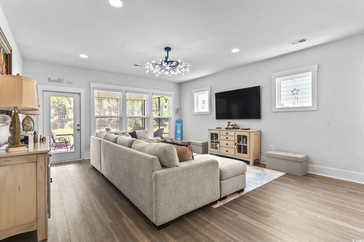
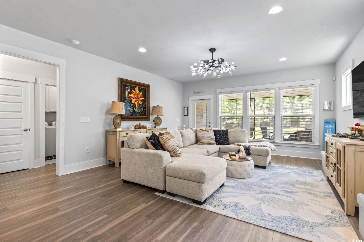
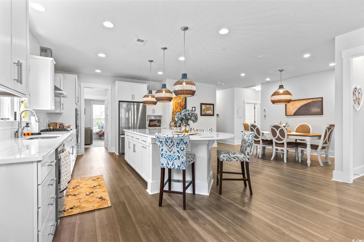
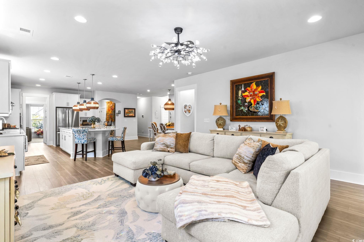
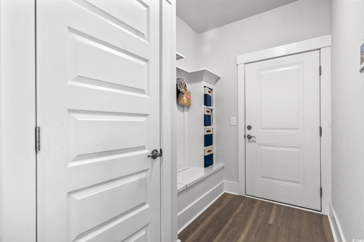
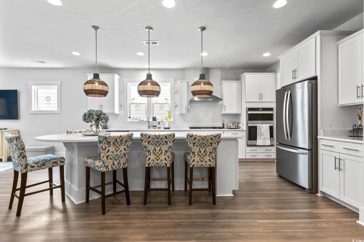
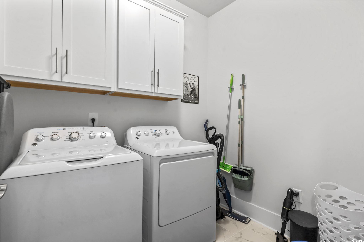
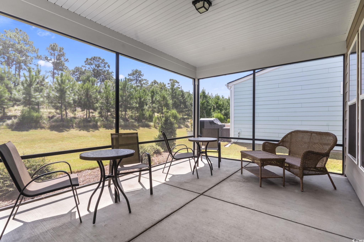

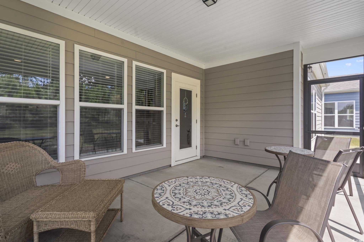
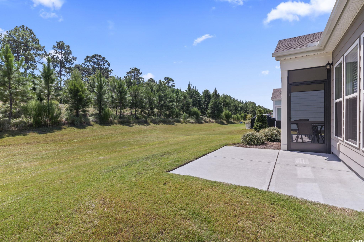
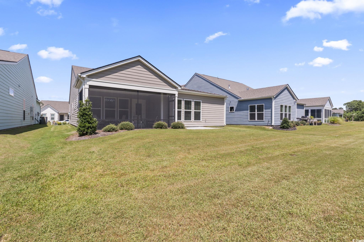
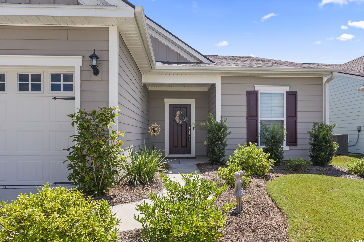
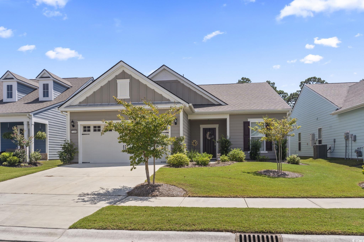
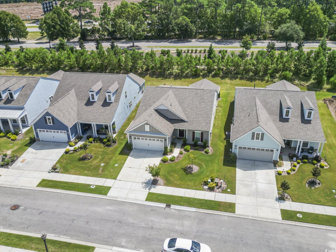
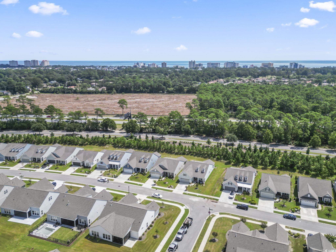
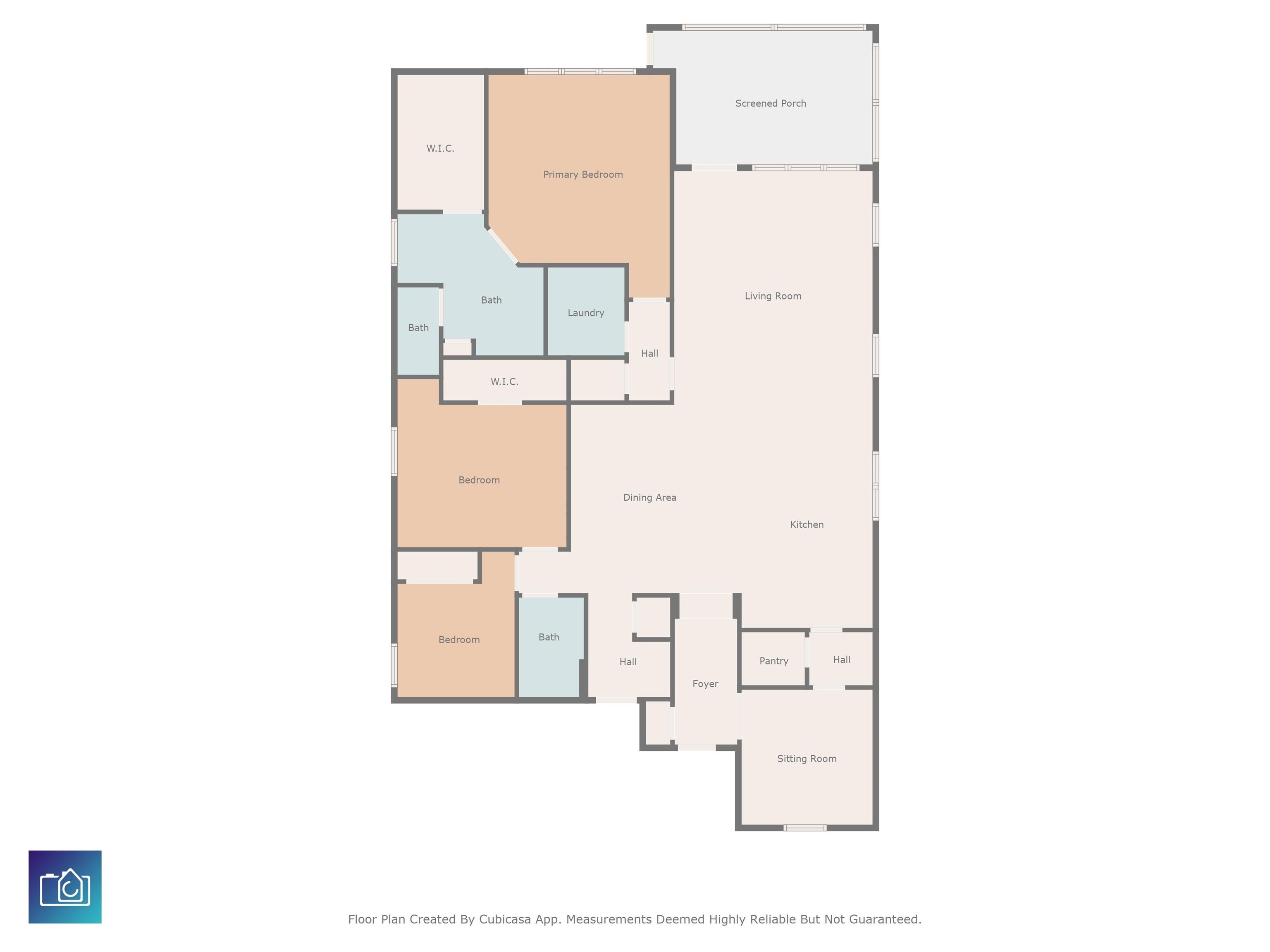
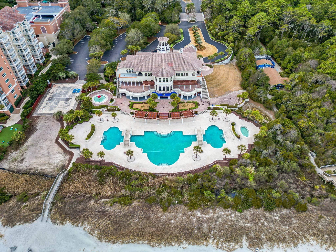
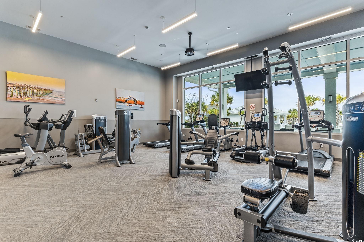
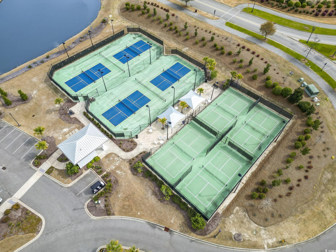
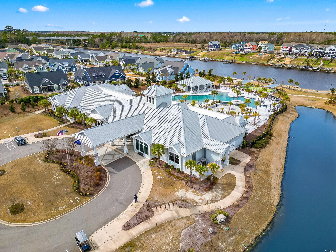
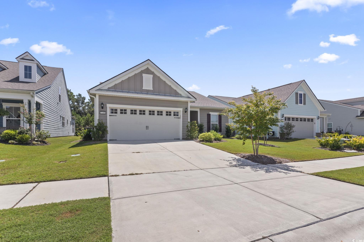
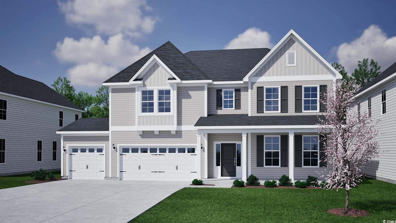
 MLS# 2521242
MLS# 2521242 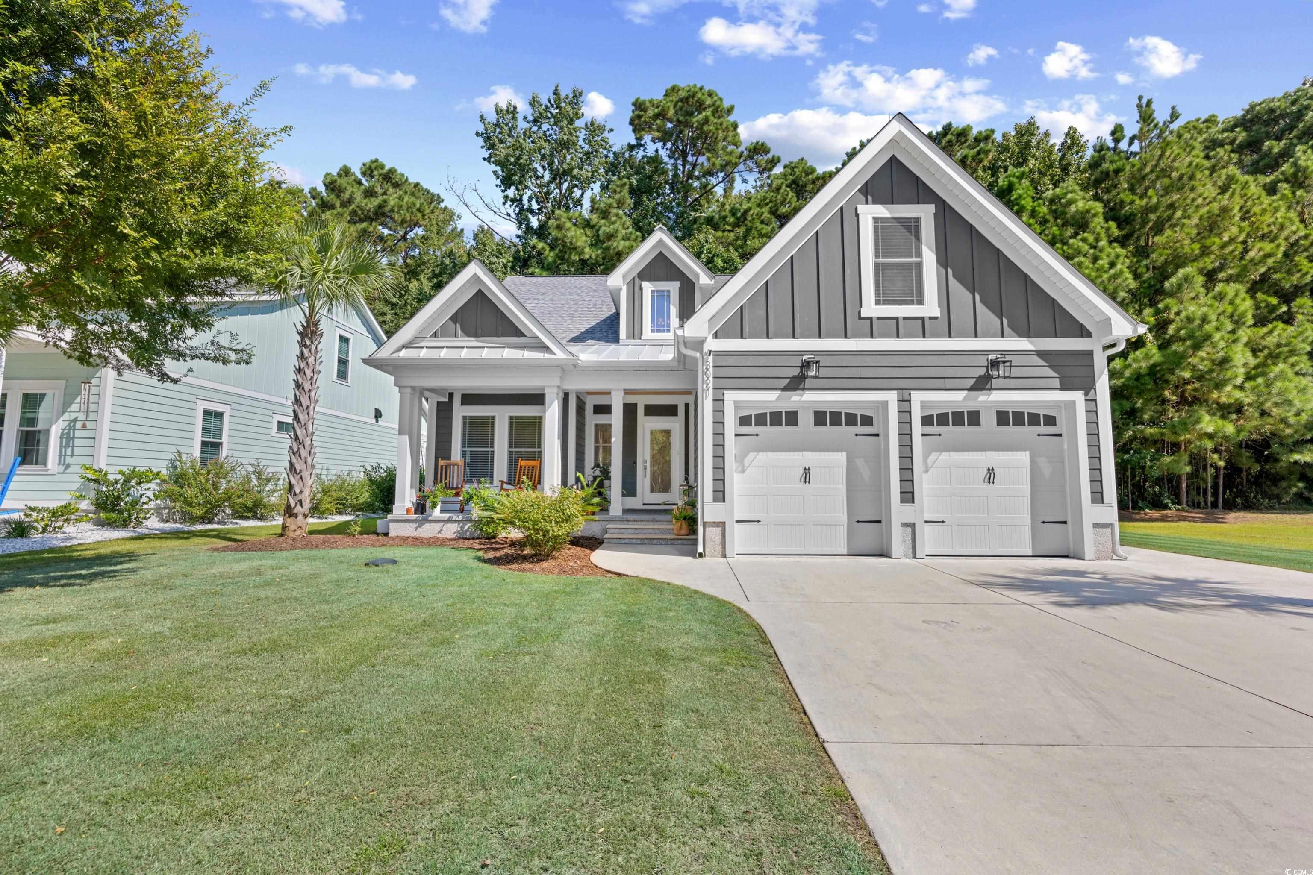
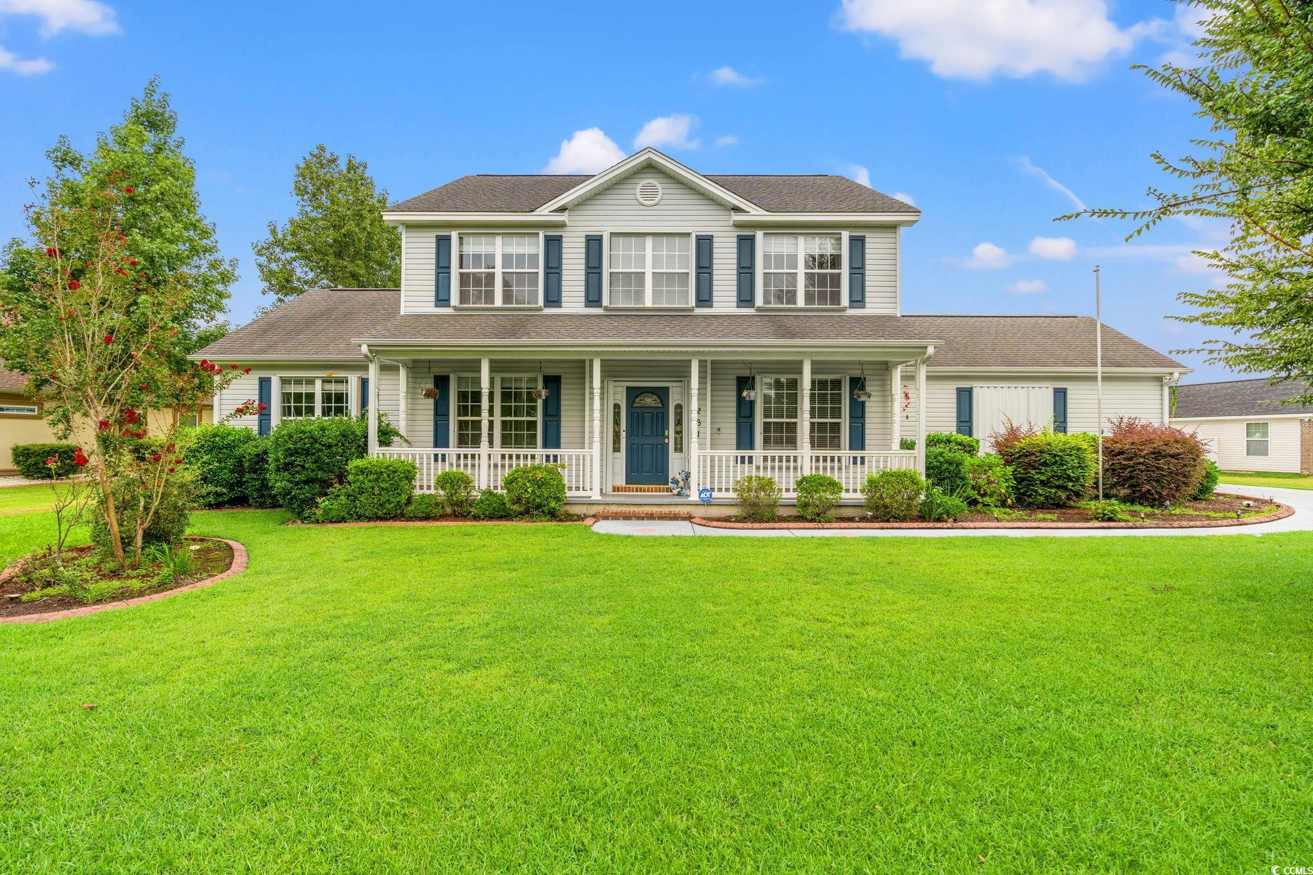
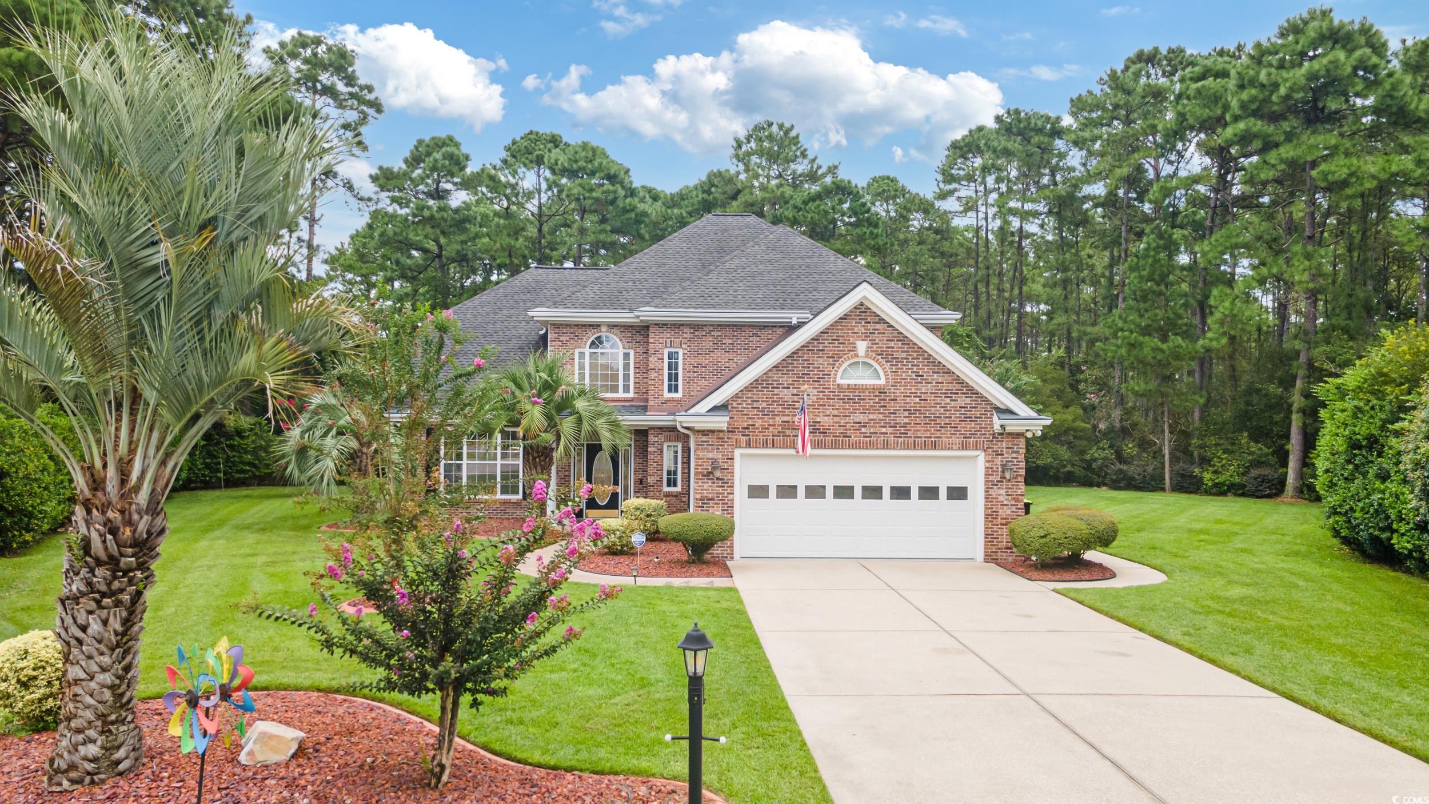
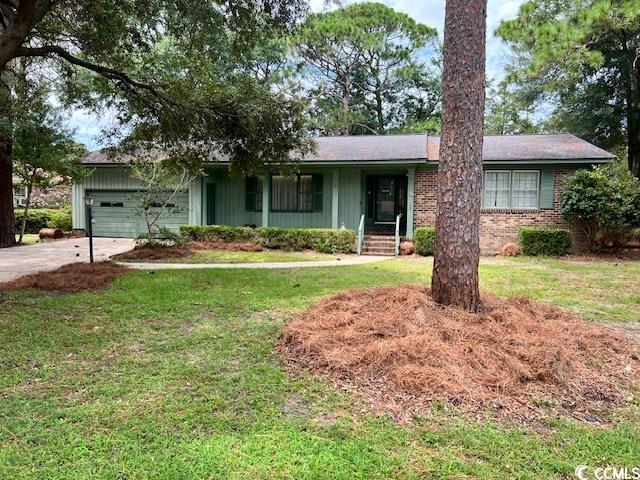
 Provided courtesy of © Copyright 2025 Coastal Carolinas Multiple Listing Service, Inc.®. Information Deemed Reliable but Not Guaranteed. © Copyright 2025 Coastal Carolinas Multiple Listing Service, Inc.® MLS. All rights reserved. Information is provided exclusively for consumers’ personal, non-commercial use, that it may not be used for any purpose other than to identify prospective properties consumers may be interested in purchasing.
Images related to data from the MLS is the sole property of the MLS and not the responsibility of the owner of this website. MLS IDX data last updated on 09-01-2025 3:05 PM EST.
Any images related to data from the MLS is the sole property of the MLS and not the responsibility of the owner of this website.
Provided courtesy of © Copyright 2025 Coastal Carolinas Multiple Listing Service, Inc.®. Information Deemed Reliable but Not Guaranteed. © Copyright 2025 Coastal Carolinas Multiple Listing Service, Inc.® MLS. All rights reserved. Information is provided exclusively for consumers’ personal, non-commercial use, that it may not be used for any purpose other than to identify prospective properties consumers may be interested in purchasing.
Images related to data from the MLS is the sole property of the MLS and not the responsibility of the owner of this website. MLS IDX data last updated on 09-01-2025 3:05 PM EST.
Any images related to data from the MLS is the sole property of the MLS and not the responsibility of the owner of this website.