Myrtle Beach, SC 29572
- 2Beds
- 2Full Baths
- 1Half Baths
- 2,565SqFt
- 2021Year Built
- 0.18Acres
- MLS# 2427300
- Residential
- Detached
- Sold
- Approx Time on Market2 months, 11 days
- AreaMyrtle Beach Area--48th Ave N To 79th Ave N
- CountyHorry
- Subdivision Grande Dunes - Del Webb
Overview
Your dream home awaits at 7135 Sarteano Dr, Myrtle Beach, SC, where elegance meets comfort in the heart of a vibrant 55+ community. This stunning home offers two spacious bedrooms, two and a half bathrooms, a flex space and an array of luxurious features that cater to the most discerning homeowner. Upon entering, you'll immediately notice the model home vibes that resonate throughout this exquisite residence. Natural light pours through the homes many windows, beyond which lies a tranquil pond, perfect for enjoying in the sunny Carolina room.. Hunter Douglas shadessome equipped with remotesadorn the windows. The sleek engineered hardwood laminate floors extend throughout the home. The chef's kitchen is a culinary delight with upgraded appliances and custom pantry storage. Entertain in the open-concept living area with added crown moldings and wainscotting, or retreat to the sunroom where the epoxy floors add a touch of sophistication. Custom draperies do convey with the home, further enhancing its charm and character. Relax in the exquisite primary suite, featuring a custom closet, tray and crown ceiling, and a spa-like Roman walk-in shower. Every detail has been considered, from the stylish wallpaper in the bathrooms to the whole house HEPA filter with blue light system, and surge protector for peace of mind. The den, complete with custom desk area, can easily serve as a third bedroom or a peaceful study. An added benefit to this home is the tandem garage with space for a golf cart or extra storage. Outside, you will enjoy the upgraded exterior lights, lush landscaping and paver details around the extended patio. All the details create a serene oasis on this large lot, perfect for enjoying Myrtle Beach's mild climate. Residents of this amenity-rich neighborhood enjoy a vibrant lifestyle with access to community features that cater to the 55+ market, ensuring that theres always something to do and new friends to meet. Del Webb, a natural gas community, offers an indoor heated pool, an outdoor resort style pool, a fulltime activities director, pickleball and tennis courts, bocce ball court, a fitness center, a fire pit, walking trails and day docks for fishing or boating. Your lawn care is also included so you can spend your time savoring life. As an owner in Grande Dunes you have access to the 25,000 square foot Ocean Club where you can enjoy fine dining, happy hour outings, oceanfront pools with food and beverage service, private beach entrance, beach chair service, and other fun activities. Additionally, the community has two 18-hole golf courses, deep water marina, and a Har-tru tennis facility. Don't miss this opportunity to own a slice of paradise at 7135 Sarteano Dr.
Sale Info
Listing Date: 11-29-2024
Sold Date: 02-10-2025
Aprox Days on Market:
2 month(s), 11 day(s)
Listing Sold:
6 month(s), 28 day(s) ago
Asking Price: $829,900
Selling Price: $820,000
Price Difference:
Reduced By $9,900
Agriculture / Farm
Grazing Permits Blm: ,No,
Horse: No
Grazing Permits Forest Service: ,No,
Grazing Permits Private: ,No,
Irrigation Water Rights: ,No,
Farm Credit Service Incl: ,No,
Crops Included: ,No,
Association Fees / Info
Hoa Frequency: Monthly
Hoa Fees: 389
Hoa: 1
Hoa Includes: AssociationManagement, CommonAreas, LegalAccounting, MaintenanceGrounds, Pools, RecreationFacilities, Security
Community Features: Beach, Clubhouse, Dock, GolfCartsOk, PrivateBeach, RecreationArea, TennisCourts, Golf, LongTermRentalAllowed, Pool
Assoc Amenities: BeachRights, BoatDock, Clubhouse, OwnerAllowedGolfCart, OwnerAllowedMotorcycle, PrivateMembership, PetRestrictions, Security, TenantAllowedGolfCart, TennisCourts
Bathroom Info
Total Baths: 3.00
Halfbaths: 1
Fullbaths: 2
Room Features
DiningRoom: LivingDiningRoom
FamilyRoom: CeilingFans
Kitchen: BreakfastBar, KitchenExhaustFan, KitchenIsland, Pantry, StainlessSteelAppliances, SolidSurfaceCounters
Other: BedroomOnMainLevel, EntranceFoyer, Library
PrimaryBathroom: DualSinks, SeparateShower
PrimaryBedroom: TrayCeilings, CeilingFans, MainLevelMaster, WalkInClosets
Bedroom Info
Beds: 2
Building Info
New Construction: No
Levels: One
Year Built: 2021
Mobile Home Remains: ,No,
Zoning: PUD
Construction Materials: HardiplankType
Builders Name: Pulte
Builder Model: Tangerly Oak
Buyer Compensation
Exterior Features
Spa: No
Patio and Porch Features: FrontPorch, Patio
Pool Features: Community, Indoor, OutdoorPool
Foundation: Slab
Exterior Features: SprinklerIrrigation, Patio
Financial
Lease Renewal Option: ,No,
Garage / Parking
Parking Capacity: 4
Garage: Yes
Carport: No
Parking Type: Attached, Garage, TwoCarGarage, GarageDoorOpener
Open Parking: No
Attached Garage: Yes
Garage Spaces: 2
Green / Env Info
Green Energy Efficient: Doors, Windows
Interior Features
Floor Cover: LuxuryVinyl, LuxuryVinylPlank, Tile
Door Features: InsulatedDoors
Fireplace: No
Laundry Features: WasherHookup
Furnished: Unfurnished
Interior Features: SplitBedrooms, WindowTreatments, BreakfastBar, BedroomOnMainLevel, EntranceFoyer, KitchenIsland, StainlessSteelAppliances, SolidSurfaceCounters
Appliances: Dishwasher, Disposal, Microwave, Range, Refrigerator, RangeHood, Dryer, WaterPurifier, Washer
Lot Info
Lease Considered: ,No,
Lease Assignable: ,No,
Acres: 0.18
Land Lease: No
Lot Description: CityLot, NearGolfCourse, LakeFront, PondOnLot, Rectangular
Misc
Pool Private: No
Pets Allowed: OwnerOnly, Yes
Offer Compensation
Other School Info
Property Info
County: Horry
View: No
Senior Community: Yes
Stipulation of Sale: None
Habitable Residence: ,No,
Property Sub Type Additional: Detached
Property Attached: No
Security Features: SmokeDetectors, SecurityService
Disclosures: CovenantsRestrictionsDisclosure,SellerDisclosure
Rent Control: No
Construction: Resale
Room Info
Basement: ,No,
Sold Info
Sold Date: 2025-02-10T00:00:00
Sqft Info
Building Sqft: 3463
Living Area Source: Plans
Sqft: 2565
Tax Info
Unit Info
Utilities / Hvac
Heating: Central, Electric
Cooling: CentralAir
Electric On Property: No
Cooling: Yes
Utilities Available: CableAvailable, ElectricityAvailable, NaturalGasAvailable, Other, PhoneAvailable, SewerAvailable, UndergroundUtilities, WaterAvailable
Heating: Yes
Water Source: Public
Waterfront / Water
Waterfront: Yes
Waterfront Features: Pond
Schools
Elem: Myrtle Beach Elementary School
Middle: Myrtle Beach Middle School
High: Myrtle Beach High School
Courtesy of Grande Dunes Properties - lindsay@grandedunesproperties.com


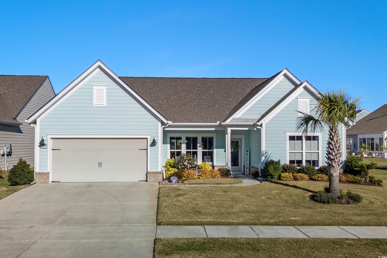
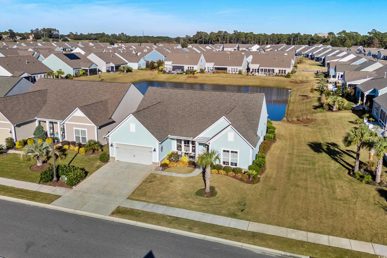
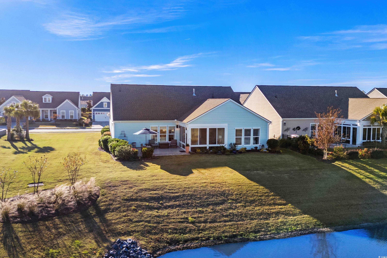
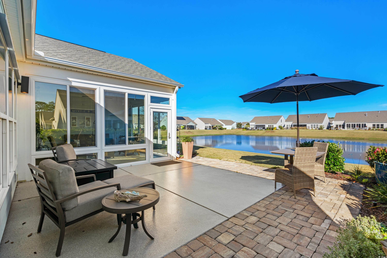
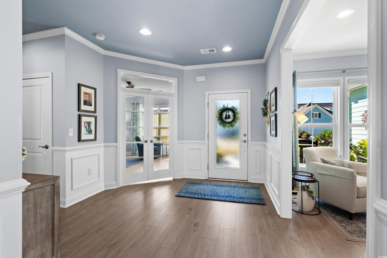
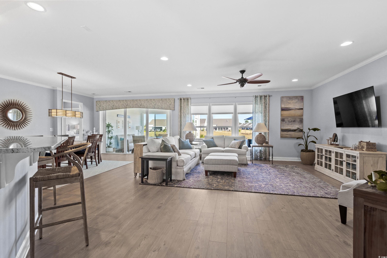
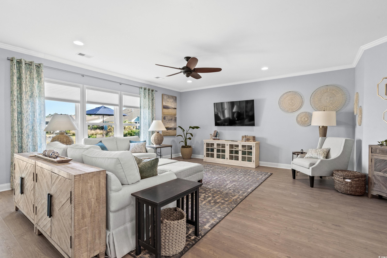
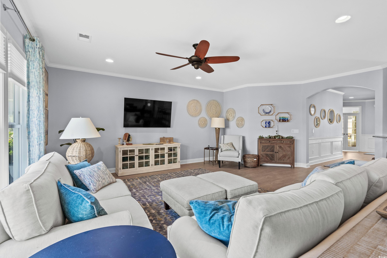
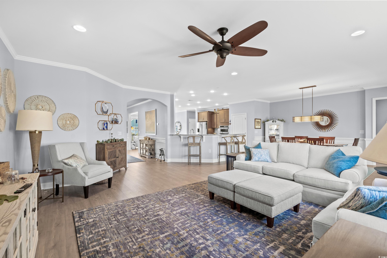


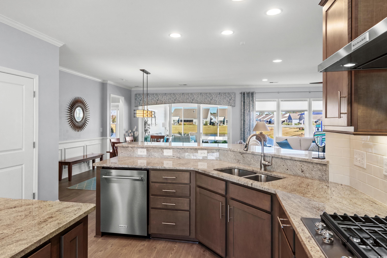
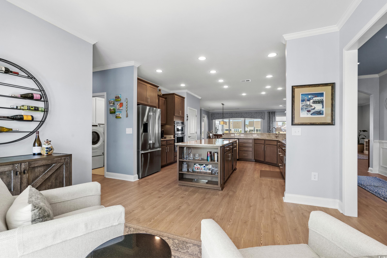
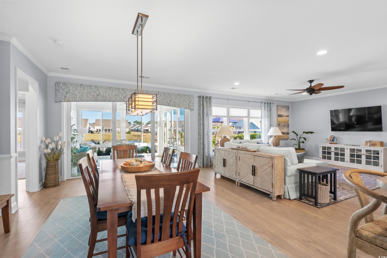

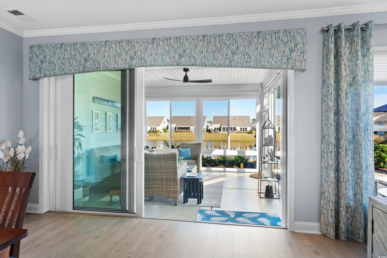

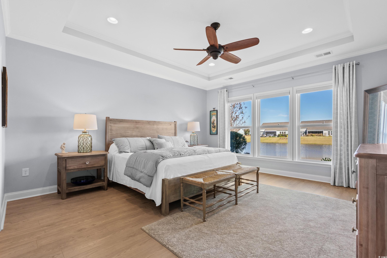
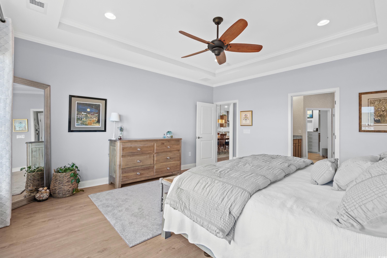
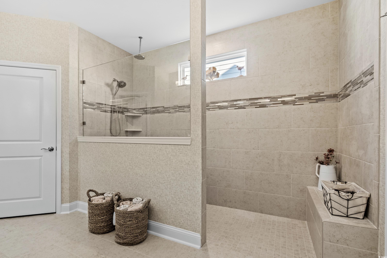
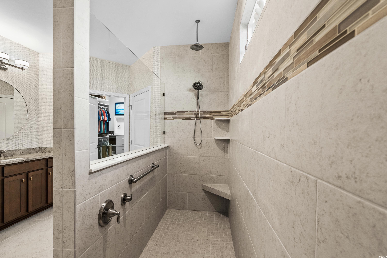
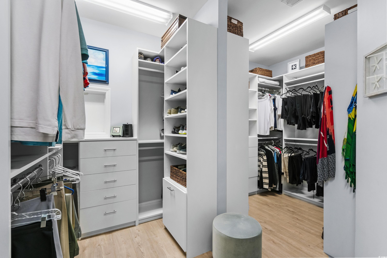
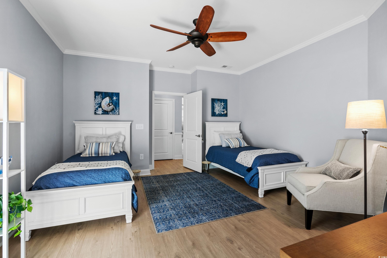
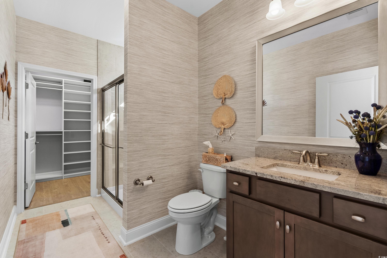

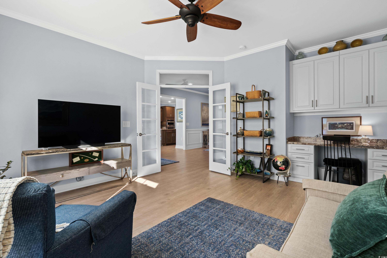
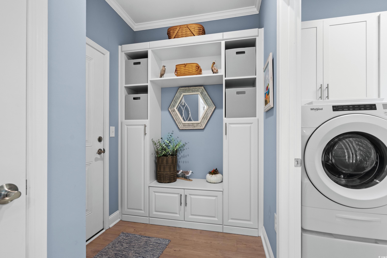
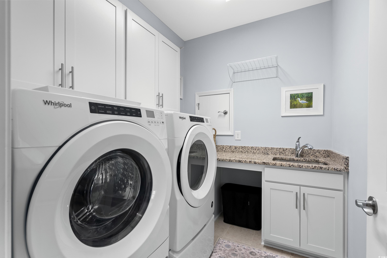
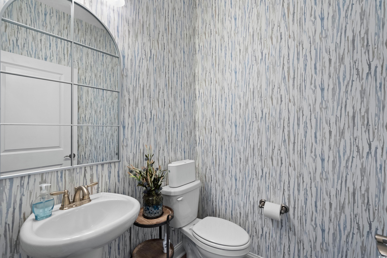

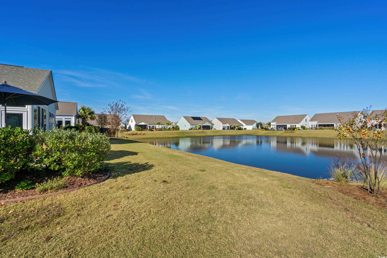
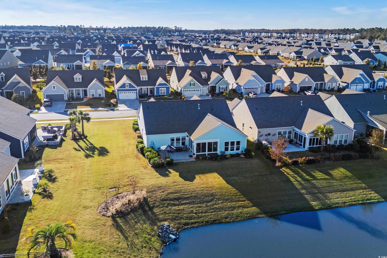

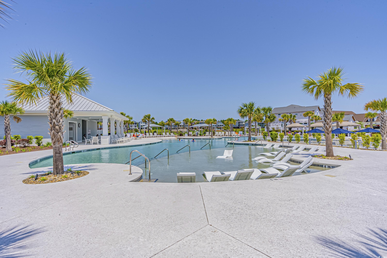
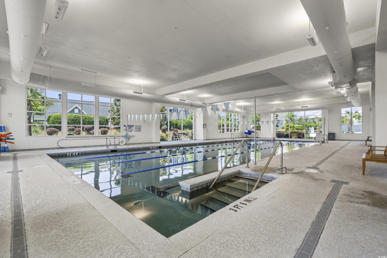
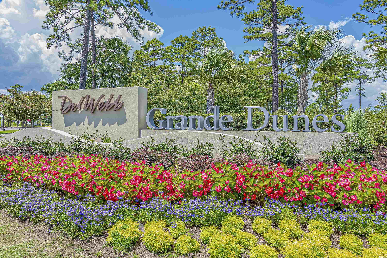
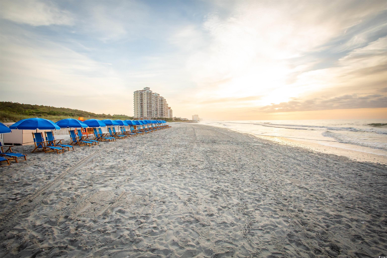
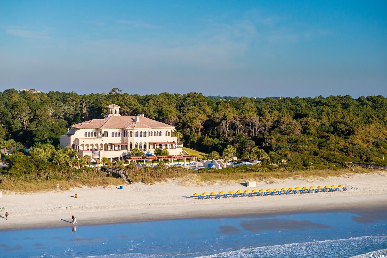
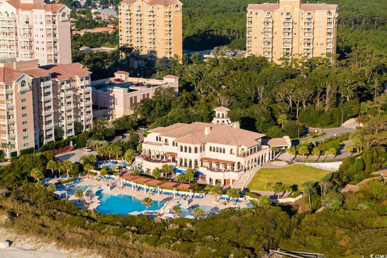
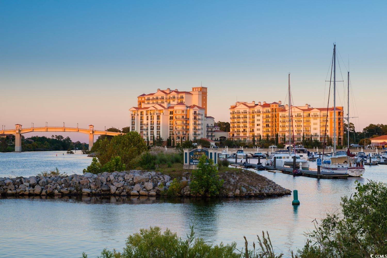

 MLS# 2517440
MLS# 2517440 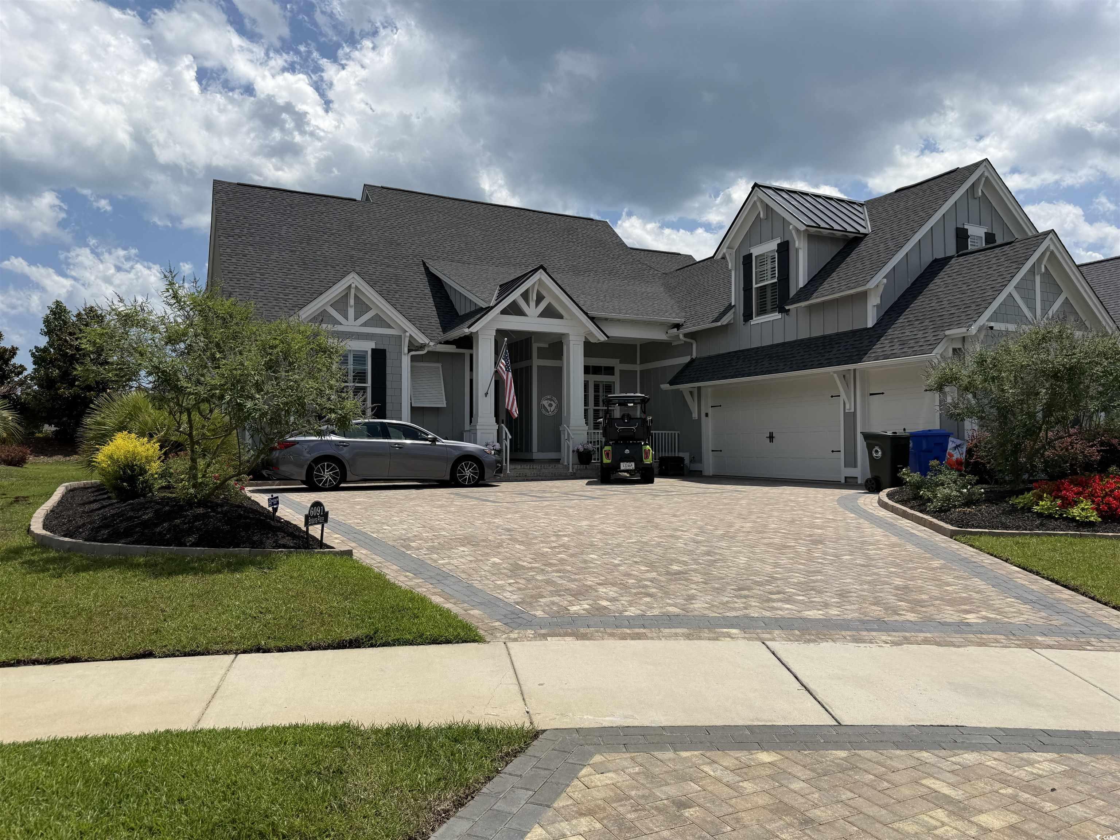
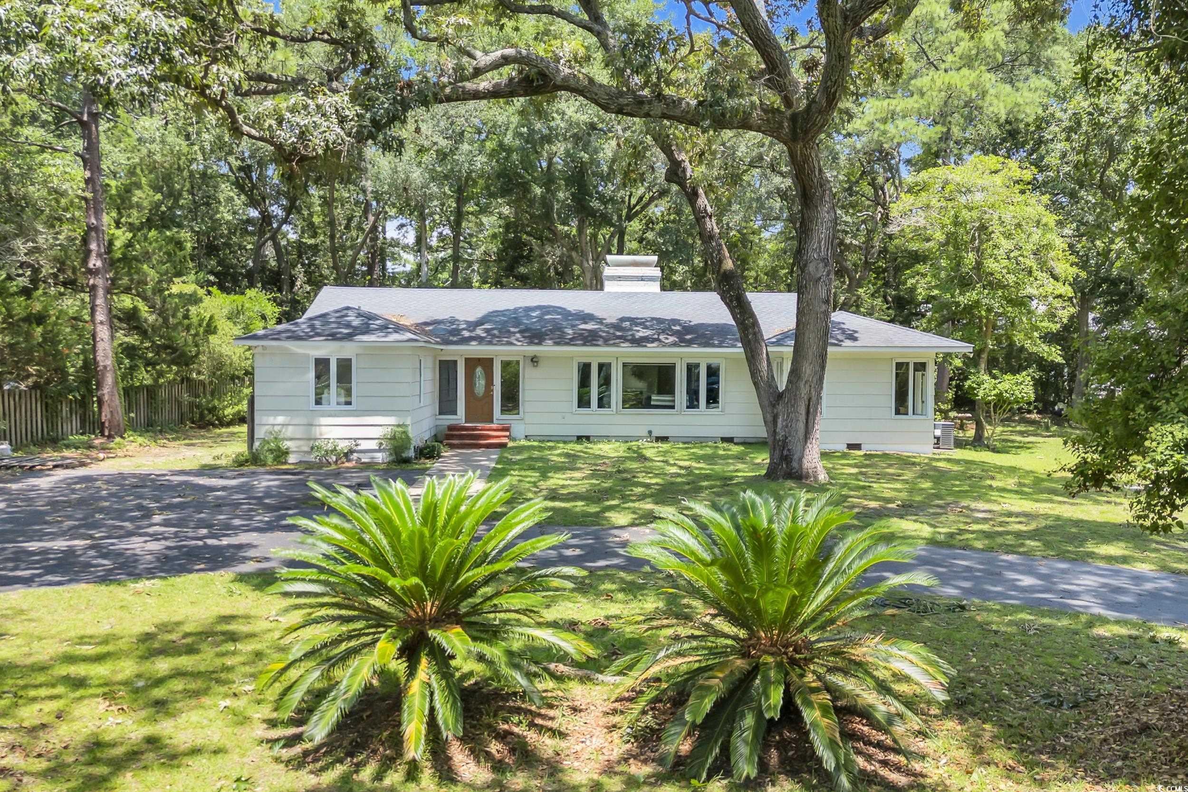
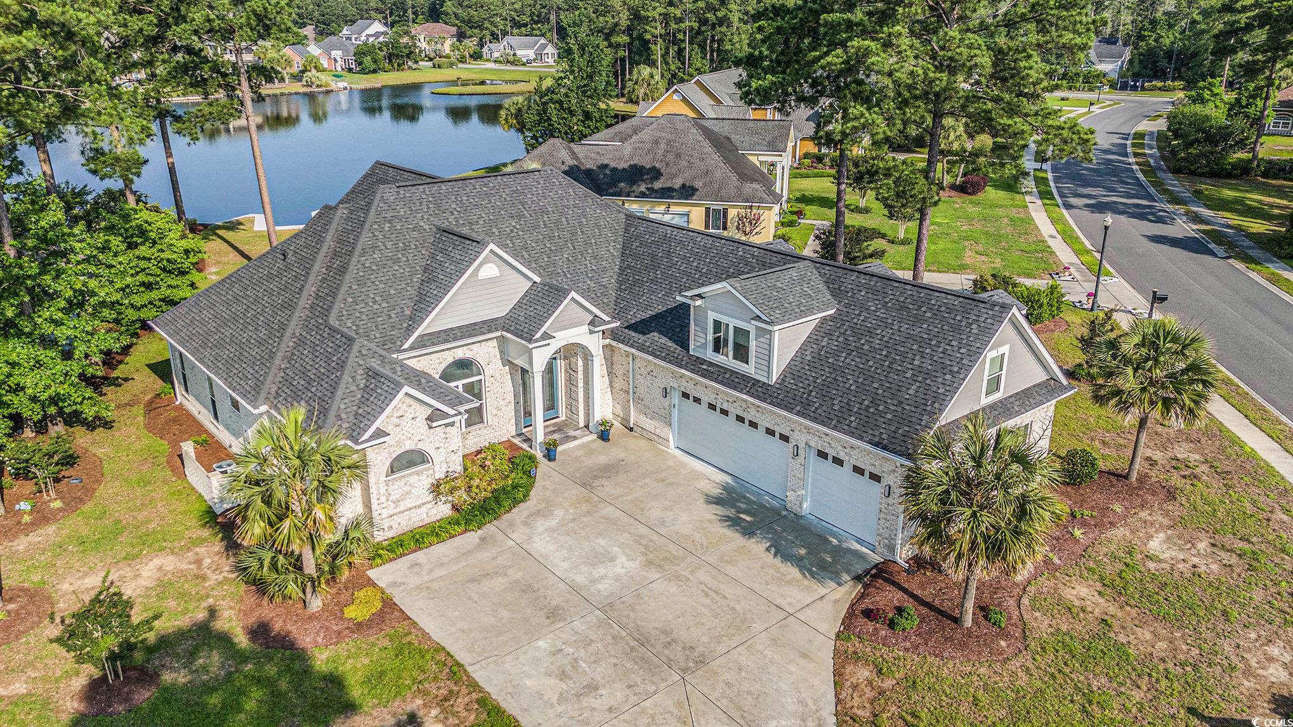
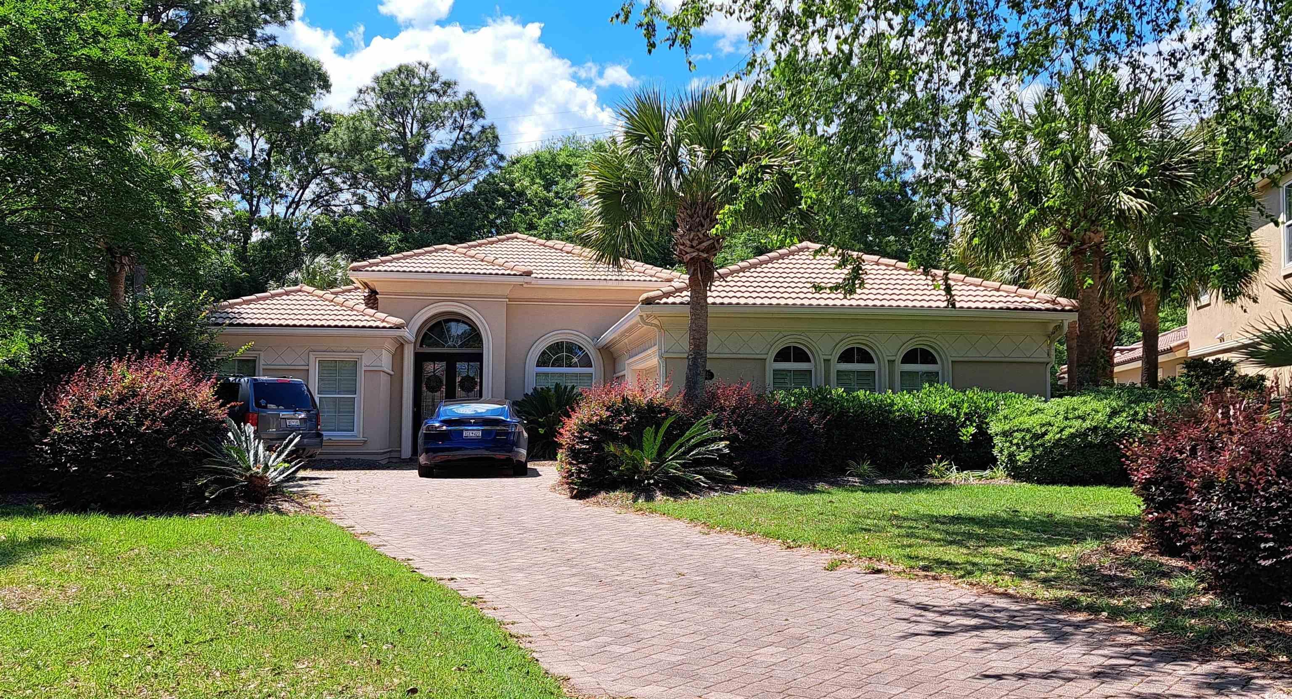
 Provided courtesy of © Copyright 2025 Coastal Carolinas Multiple Listing Service, Inc.®. Information Deemed Reliable but Not Guaranteed. © Copyright 2025 Coastal Carolinas Multiple Listing Service, Inc.® MLS. All rights reserved. Information is provided exclusively for consumers’ personal, non-commercial use, that it may not be used for any purpose other than to identify prospective properties consumers may be interested in purchasing.
Images related to data from the MLS is the sole property of the MLS and not the responsibility of the owner of this website. MLS IDX data last updated on 09-06-2025 11:49 PM EST.
Any images related to data from the MLS is the sole property of the MLS and not the responsibility of the owner of this website.
Provided courtesy of © Copyright 2025 Coastal Carolinas Multiple Listing Service, Inc.®. Information Deemed Reliable but Not Guaranteed. © Copyright 2025 Coastal Carolinas Multiple Listing Service, Inc.® MLS. All rights reserved. Information is provided exclusively for consumers’ personal, non-commercial use, that it may not be used for any purpose other than to identify prospective properties consumers may be interested in purchasing.
Images related to data from the MLS is the sole property of the MLS and not the responsibility of the owner of this website. MLS IDX data last updated on 09-06-2025 11:49 PM EST.
Any images related to data from the MLS is the sole property of the MLS and not the responsibility of the owner of this website.