Myrtle Beach, SC 29572
- 4Beds
- 4Full Baths
- N/AHalf Baths
- 3,818SqFt
- 2021Year Built
- 0.21Acres
- MLS# 2101556
- Residential
- Detached
- Sold
- Approx Time on Market4 months, 6 days
- AreaMyrtle Beach Area--79th Ave N To Dunes Cove
- CountyHorry
- Subdivision Grande Dunes - Del Webb
Overview
Dunwoody Floorplan with 4 bedrooms and 4 bathrooms, Carolina Room & Screened Lanai. Walk-up Attic Storage/Unconditioned space over garage. Open floorplan with office and linear tile surround fireplace in gathering room. 2nd story loft, bedroom, and bath. 2 car extended garage and additional bay for golf cart storage. Master Bath fully tiled, ADA Accessible Walk-in Shower, Double Vanities and large walk-in closet. Cascading Glass Sliders from dining area to outdoor screened Lanai and Patio/outdoor space. Gourmet Kitchen with Built-in Kitchen-Aid Stainless Steel appliances, french multi-door Fridge, double oven, farmhouse sink, range hood, farmhouse sink, under cabinet lighting and granite countertops. Engineered Hardwood flooring through-out first floor including bedrooms and porcelain tiles in Baths and Laundry rooms. Walk-in Showers in 1st floor guest bedrooms. Huge 37' x 24' 2nd story loft, storage room, 15 x 18 Bedroom on 2nd Floor. Solid Oak stair treads to 2nd story, carpet in 2nd story loft/bedroom. Upgraded Trim package with 2-piece crown molding, and Oil-rubbed bronze finishes. Natural Gas Community with Energy Efficient 15-SEER HVAC, Radiant Barrier heat blocking sheathing, R38 Attic Insulation, and Gas Tankless Water Heater. Waterview homesite! Home comes with irrigation system and Taexx pest control system. Yard Care included in HOA.
Sale Info
Listing Date: 01-21-2021
Sold Date: 05-28-2021
Aprox Days on Market:
4 month(s), 6 day(s)
Listing Sold:
4 Year(s), 4 month(s), 4 day(s) ago
Asking Price: $701,445
Selling Price: $702,545
Price Difference:
Same as list price
Agriculture / Farm
Grazing Permits Blm: ,No,
Horse: No
Grazing Permits Forest Service: ,No,
Grazing Permits Private: ,No,
Irrigation Water Rights: ,No,
Farm Credit Service Incl: ,No,
Crops Included: ,No,
Association Fees / Info
Hoa Frequency: Monthly
Hoa Fees: 312
Hoa: No
Hoa Includes: MaintenanceGrounds, RecreationFacilities
Community Features: Beach, Clubhouse, GolfCartsOK, PrivateBeach, RecreationArea, TennisCourts, Pool
Assoc Amenities: BeachRights, Clubhouse, OwnerAllowedGolfCart, PrivateMembership, PetRestrictions, TennisCourts
Bathroom Info
Total Baths: 4.00
Fullbaths: 4
Bedroom Info
Beds: 4
Building Info
New Construction: Yes
Levels: Two
Year Built: 2021
Mobile Home Remains: ,No,
Zoning: RES
Development Status: NewConstruction
Construction Materials: HardiPlankType
Builders Name: Pulte Homes Company, LLC
Builder Model: Dunwoody Way w/2nd Story Loft/Bed/Bath & Sunroom
Buyer Compensation
Exterior Features
Spa: No
Patio and Porch Features: RearPorch, Patio, Porch, Screened
Pool Features: Community, Indoor, OutdoorPool
Foundation: Slab
Exterior Features: SprinklerIrrigation, Porch, Patio
Financial
Lease Renewal Option: ,No,
Garage / Parking
Parking Capacity: 4
Garage: Yes
Carport: No
Parking Type: Attached, Garage, TwoCarGarage, GarageDoorOpener
Open Parking: No
Attached Garage: Yes
Garage Spaces: 2
Green / Env Info
Interior Features
Floor Cover: Carpet, Tile, Wood
Fireplace: No
Laundry Features: WasherHookup
Furnished: Unfurnished
Interior Features: BreakfastBar, BedroomonMainLevel, EntranceFoyer, KitchenIsland, Loft, StainlessSteelAppliances
Appliances: DoubleOven, Dishwasher, Disposal, Microwave, Refrigerator, RangeHood
Lot Info
Lease Considered: ,No,
Lease Assignable: ,No,
Acres: 0.21
Land Lease: No
Misc
Pool Private: No
Pets Allowed: OwnerOnly, Yes
Offer Compensation
Other School Info
Property Info
County: Horry
View: No
Senior Community: Yes
Stipulation of Sale: None
Property Sub Type Additional: Detached
Property Attached: No
Security Features: SmokeDetectors
Rent Control: No
Construction: NeverOccupied
Room Info
Basement: ,No,
Sold Info
Sold Date: 2021-05-28T00:00:00
Sqft Info
Building Sqft: 4737
Living Area Source: Plans
Sqft: 3818
Tax Info
Unit Info
Utilities / Hvac
Heating: Electric, Gas
Electric On Property: No
Cooling: No
Utilities Available: NaturalGasAvailable, UndergroundUtilities
Heating: Yes
Waterfront / Water
Waterfront: No
Schools
Elem: Myrtle Beach Elementary School
Middle: Myrtle Beach Middle School
High: Myrtle Beach High School
Directions
Heading North on Hwy 17 Bypass, turn left on 62nd Avenue North toward the YMCA and the Intracoastal Waterway (toward Marina Parkway). Heading South on Hwy 17 Bypass, turn right on 62nd Avenue North toward the YMCA and the Intracoastal Waterway (toward Marina Parkway).Courtesy of Pulte Home Company, Llc


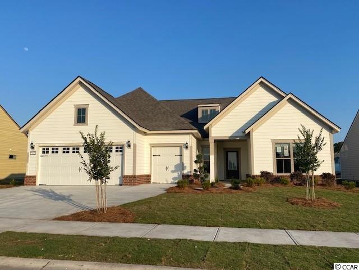
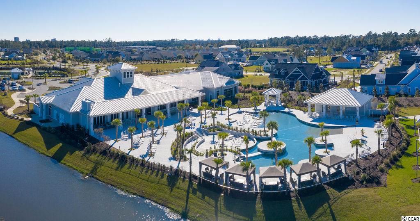
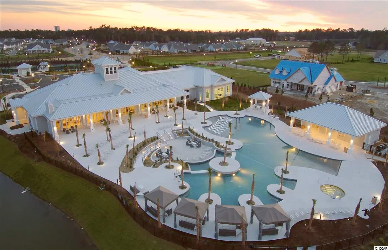
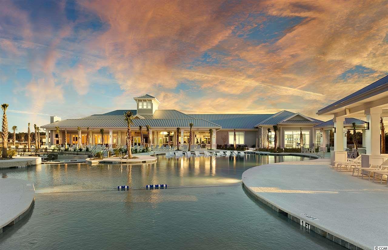
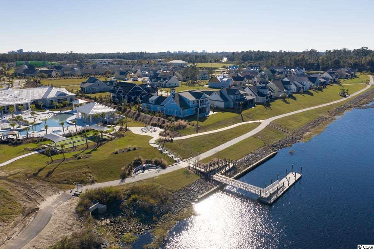
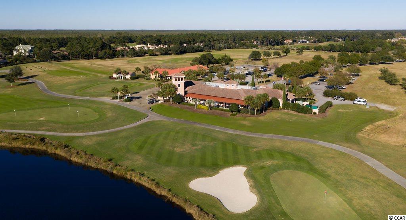
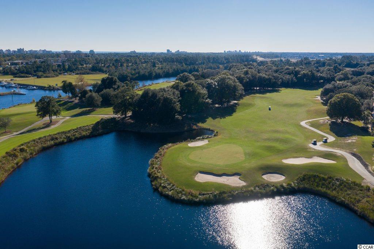
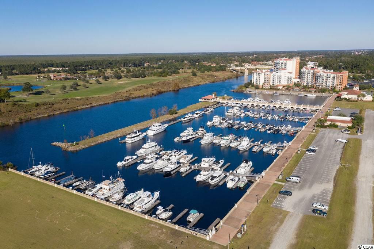
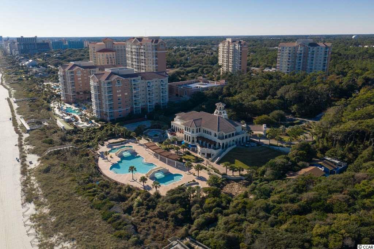
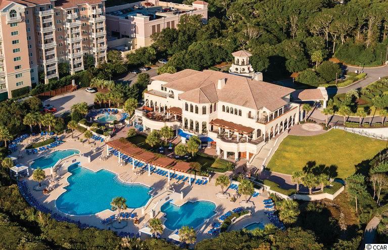
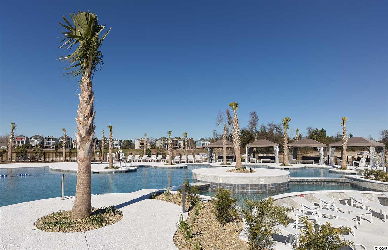
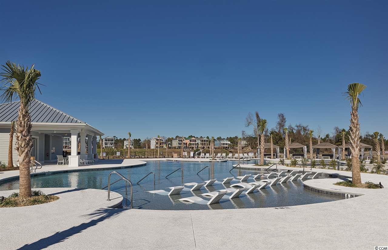
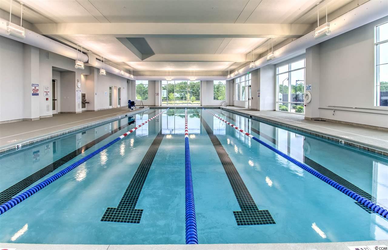
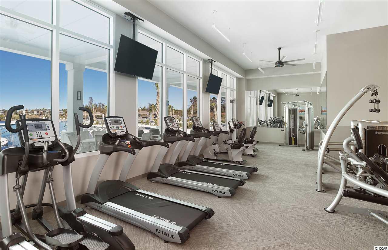
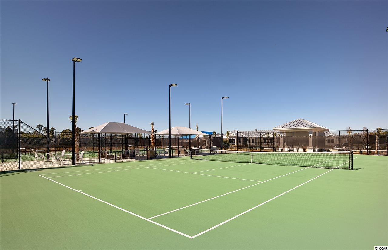
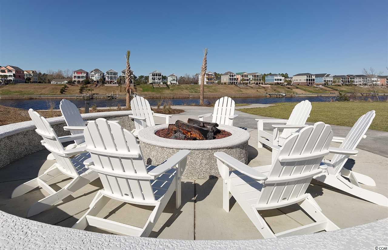
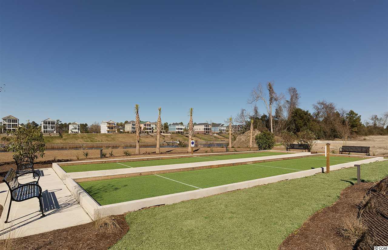
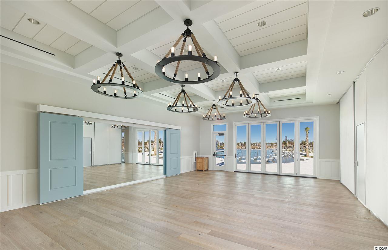
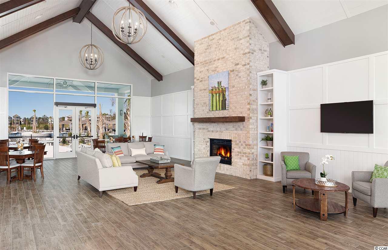
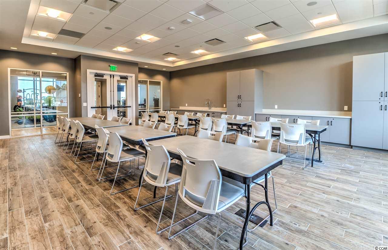
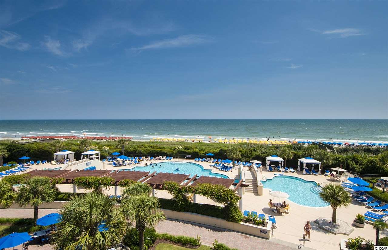
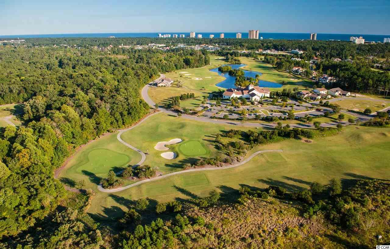
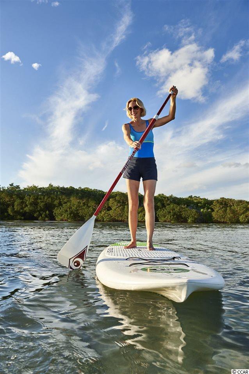
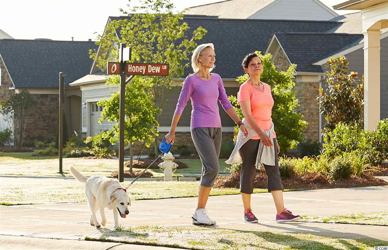
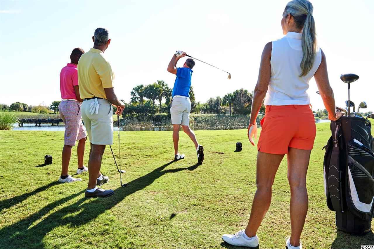

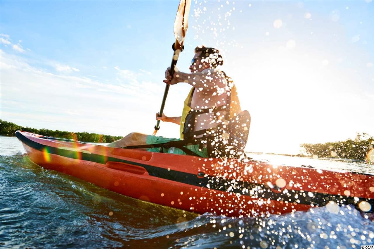
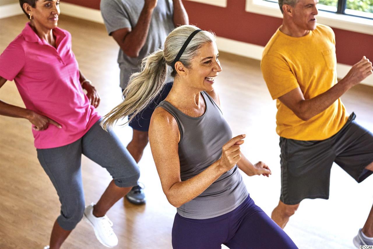
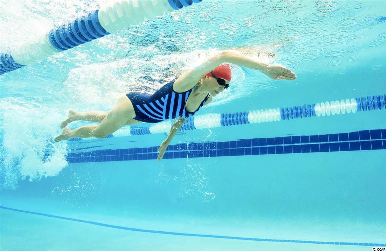
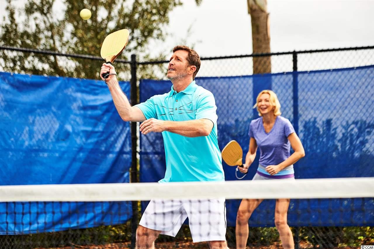

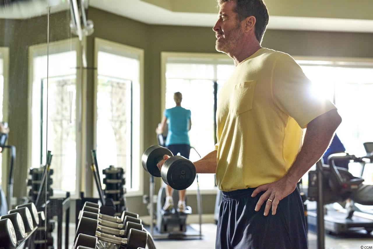
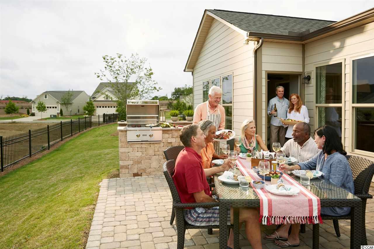
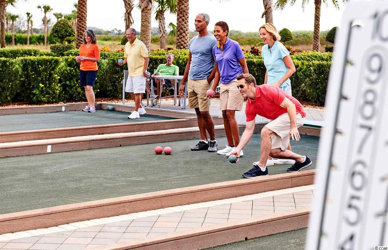
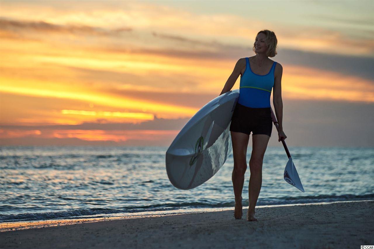
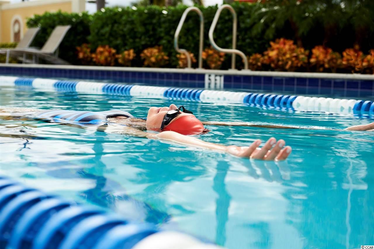
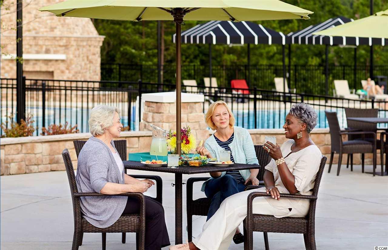
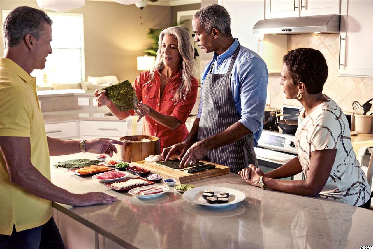
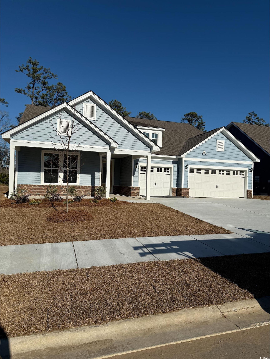
 MLS# 2505489
MLS# 2505489 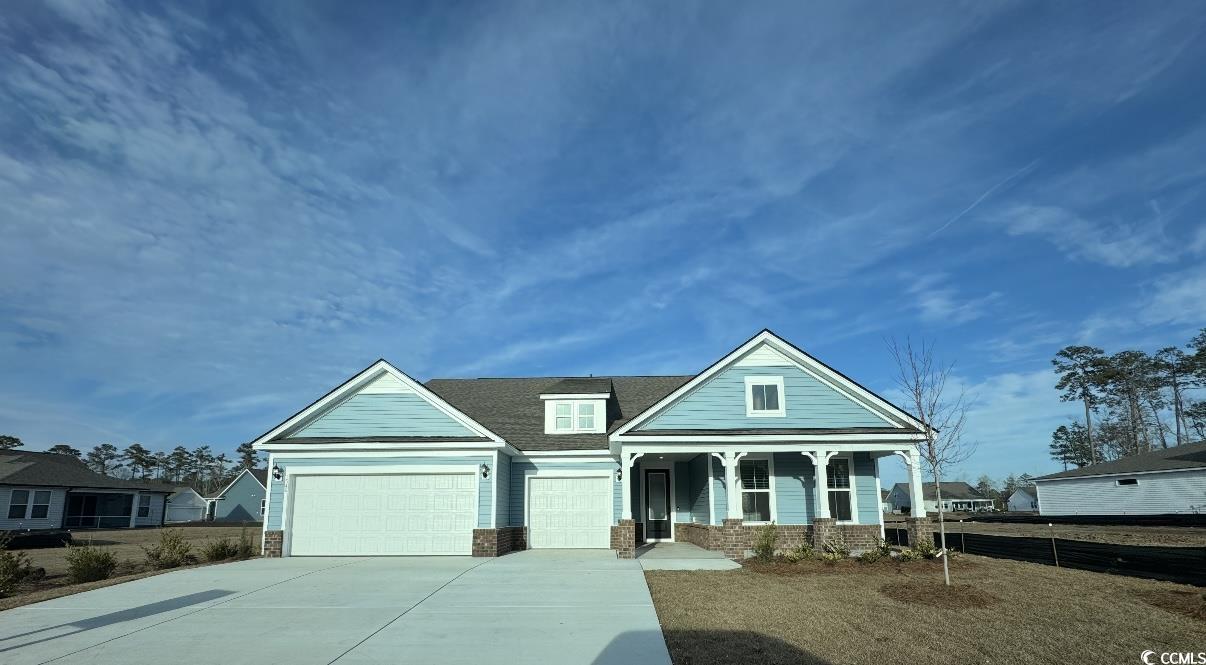
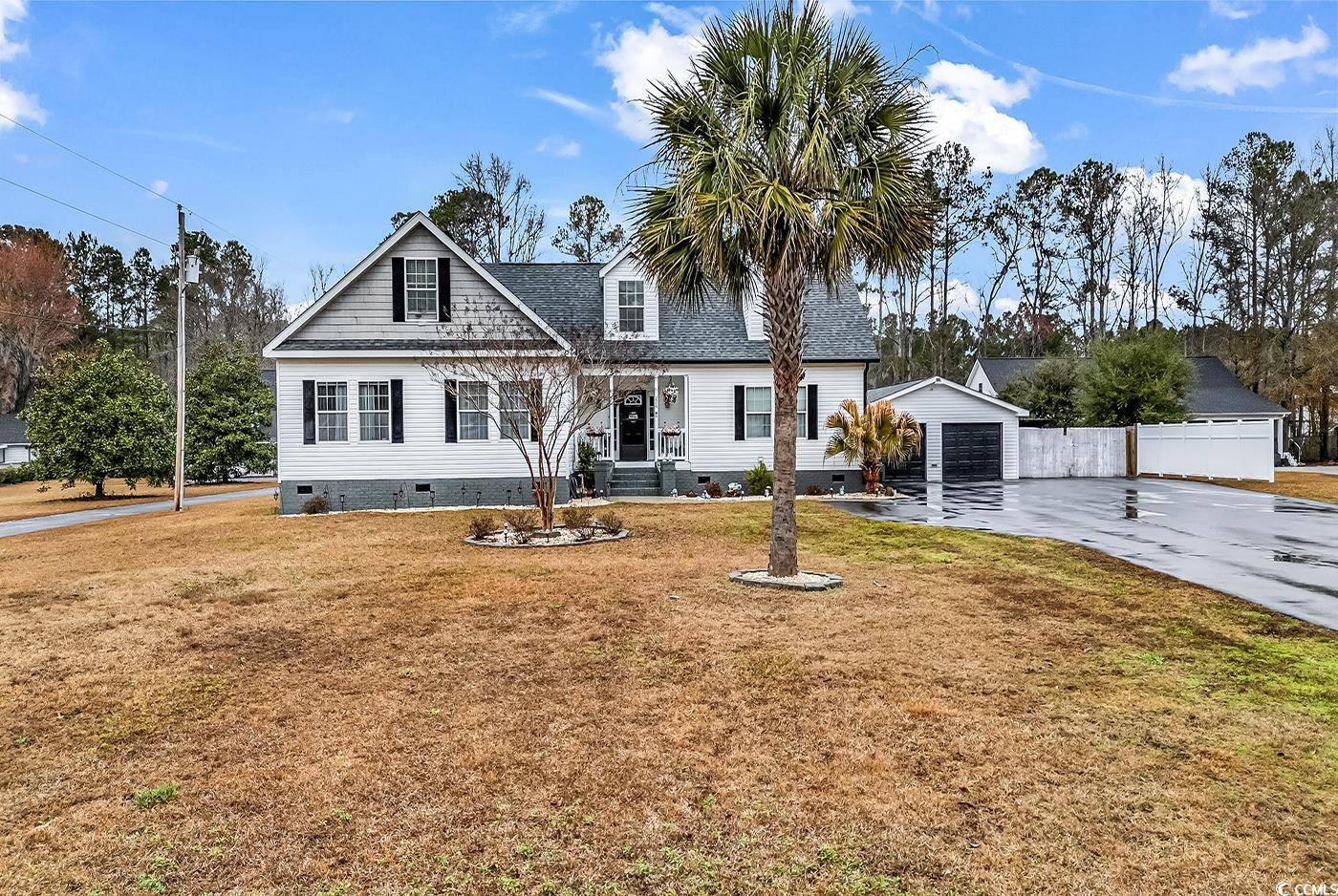
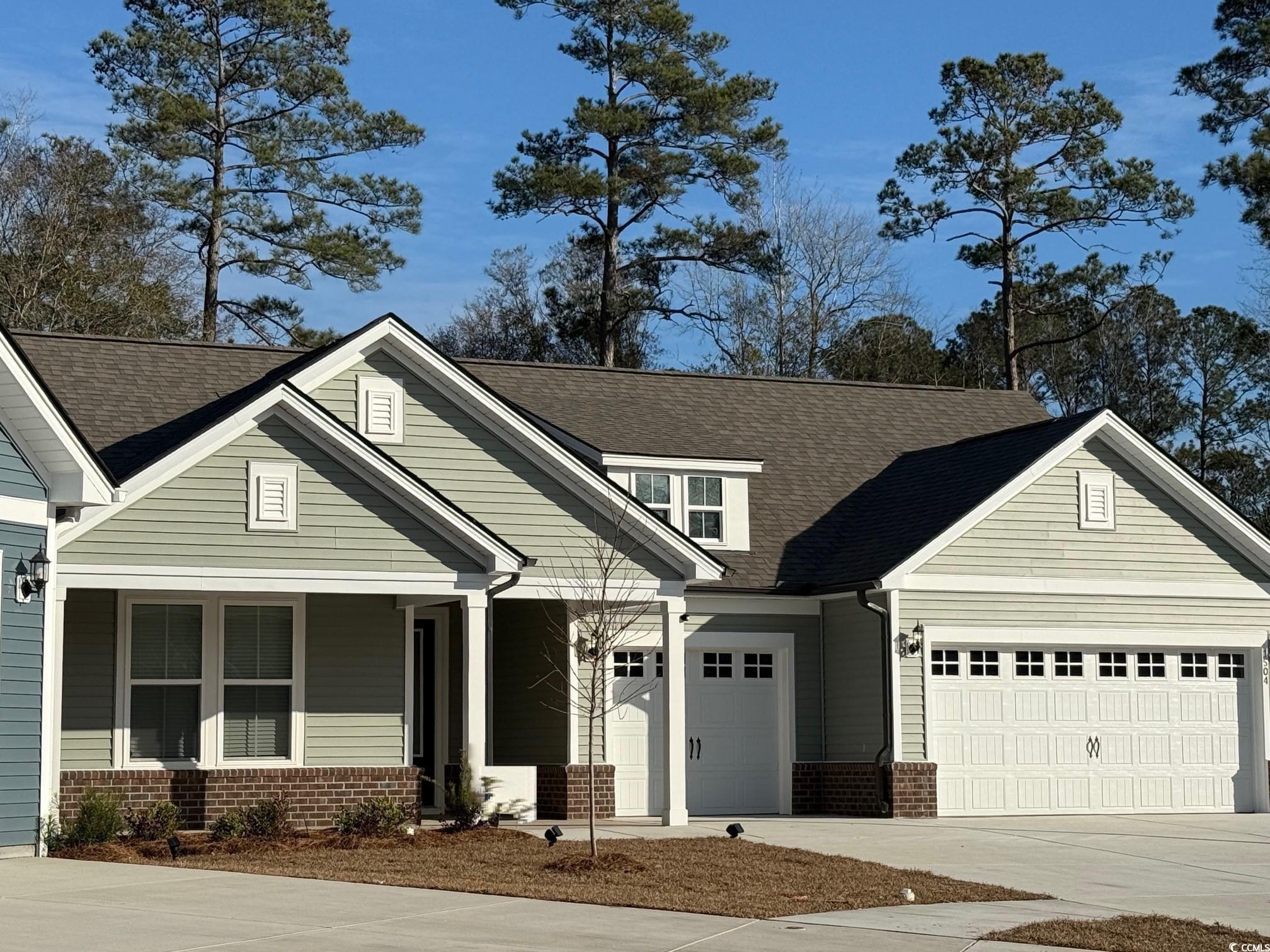

 Provided courtesy of © Copyright 2025 Coastal Carolinas Multiple Listing Service, Inc.®. Information Deemed Reliable but Not Guaranteed. © Copyright 2025 Coastal Carolinas Multiple Listing Service, Inc.® MLS. All rights reserved. Information is provided exclusively for consumers’ personal, non-commercial use, that it may not be used for any purpose other than to identify prospective properties consumers may be interested in purchasing.
Images related to data from the MLS is the sole property of the MLS and not the responsibility of the owner of this website. MLS IDX data last updated on 10-01-2025 11:49 PM EST.
Any images related to data from the MLS is the sole property of the MLS and not the responsibility of the owner of this website.
Provided courtesy of © Copyright 2025 Coastal Carolinas Multiple Listing Service, Inc.®. Information Deemed Reliable but Not Guaranteed. © Copyright 2025 Coastal Carolinas Multiple Listing Service, Inc.® MLS. All rights reserved. Information is provided exclusively for consumers’ personal, non-commercial use, that it may not be used for any purpose other than to identify prospective properties consumers may be interested in purchasing.
Images related to data from the MLS is the sole property of the MLS and not the responsibility of the owner of this website. MLS IDX data last updated on 10-01-2025 11:49 PM EST.
Any images related to data from the MLS is the sole property of the MLS and not the responsibility of the owner of this website.