Myrtle Beach, SC 29572
- 1Beds
- 1Full Baths
- N/AHalf Baths
- 610SqFt
- 2006Year Built
- 424Unit #
- MLS# 2427604
- Residential
- Condominium
- Sold
- Approx Time on Market3 months, 22 days
- AreaMyrtle Beach Area--48th Ave N To 79th Ave N
- CountyHorry
- Subdivision Ocean Reef North Tower Ph II
Overview
Your Coastal Getaway Awaits! Welcome to Ocean Reef North Tower, where stunning ocean views and modern comfort meet in the heart of Myrtle Beach! This 1-bedroom, 1-bathroom condo features a private balcony, a fully equipped kitchen, and tasteful decor that creates the perfect retreat for relaxing after a day by the sea. The resort offers impressive amenities, including indoor and outdoor pools, a lazy river, a water park, and fun activities like giant checkers, volleyball, and a game room. Indulge in on-site dining at the restaurants and lounges, stay active in the fitness room, or enjoy the seasonal kids' club - there's something for everyone. Located in a highly desirable area of Myrtle Beach, this condo is close to premier golf courses, shopping, dining, and attractions like Broadway at the Beach. Whether you?re looking for a vacation home or a lucrative rental opportunity, this is your chance to own a slice of paradise. Schedule your showing today!
Sale Info
Listing Date: 12-05-2024
Sold Date: 03-28-2025
Aprox Days on Market:
3 month(s), 22 day(s)
Listing Sold:
5 month(s), 25 day(s) ago
Asking Price: $159,900
Selling Price: $128,000
Price Difference:
Reduced By $11,900
Agriculture / Farm
Grazing Permits Blm: ,No,
Horse: No
Grazing Permits Forest Service: ,No,
Grazing Permits Private: ,No,
Irrigation Water Rights: ,No,
Farm Credit Service Incl: ,No,
Crops Included: ,No,
Association Fees / Info
Hoa Frequency: Monthly
Hoa Fees: 934
Hoa: 1
Hoa Includes: AssociationManagement, CommonAreas, Electricity, Insurance, Internet, LegalAccounting, MaintenanceGrounds, PestControl, Pools, Sewer, Trash, Water
Community Features: Other, LongTermRentalAllowed, Pool, ShortTermRentalAllowed, Waterfront
Assoc Amenities: OwnerAllowedMotorcycle, Other, Pool, PetRestrictions, Elevators
Bathroom Info
Total Baths: 1.00
Fullbaths: 1
Room Features
DiningRoom: KitchenDiningCombo
Kitchen: SolidSurfaceCounters
PrimaryBathroom: TubShower, Vanity
Bedroom Info
Beds: 1
Building Info
New Construction: No
Levels: One
Year Built: 2006
Mobile Home Remains: ,No,
Zoning: MFF
Style: HighRise
Construction Materials: Concrete, Steel
Entry Level: 4
Buyer Compensation
Exterior Features
Spa: No
Patio and Porch Features: Balcony
Pool Features: Community, Indoor, OutdoorPool
Exterior Features: Balcony, Elevator
Financial
Lease Renewal Option: ,No,
Garage / Parking
Garage: No
Carport: No
Parking Type: Deck
Open Parking: No
Attached Garage: No
Green / Env Info
Interior Features
Floor Cover: Carpet, Tile
Fireplace: No
Laundry Features: WasherHookup
Furnished: Furnished
Interior Features: EntranceFoyer, Furnished, WindowTreatments, SolidSurfaceCounters
Appliances: Dishwasher, Microwave, Oven, Range, Refrigerator, Dryer, Washer
Lot Info
Lease Considered: ,No,
Lease Assignable: ,No,
Acres: 0.00
Land Lease: No
Lot Description: CityLot, FloodZone
Misc
Pool Private: No
Pets Allowed: OwnerOnly, Yes
Offer Compensation
Other School Info
Property Info
County: Horry
View: Yes
Senior Community: No
Stipulation of Sale: None
Habitable Residence: ,No,
View: Ocean
Property Sub Type Additional: Condominium
Property Attached: No
Security Features: SmokeDetectors
Disclosures: CovenantsRestrictionsDisclosure,SellerDisclosure
Rent Control: No
Construction: Resale
Room Info
Basement: ,No,
Sold Info
Sold Date: 2025-03-28T00:00:00
Sqft Info
Building Sqft: 610
Living Area Source: PublicRecords
Sqft: 610
Tax Info
Unit Info
Unit: 424
Utilities / Hvac
Heating: Central, Electric
Cooling: CentralAir
Electric On Property: No
Cooling: Yes
Utilities Available: ElectricityAvailable, PhoneAvailable, SewerAvailable, WaterAvailable
Heating: Yes
Water Source: Public
Waterfront / Water
Waterfront: No
Schools
Elem: Myrtle Beach Elementary School
Middle: Myrtle Beach Middle School
High: Myrtle Beach High School
Courtesy of Century 21 The Harrelson Group


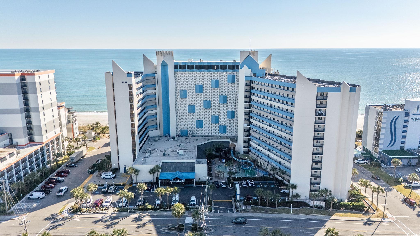

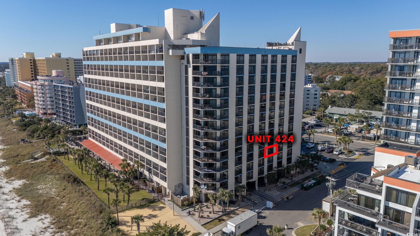
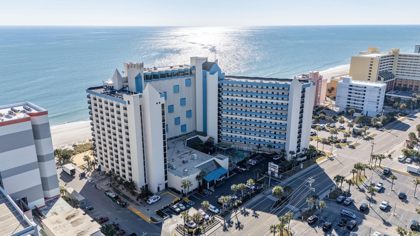
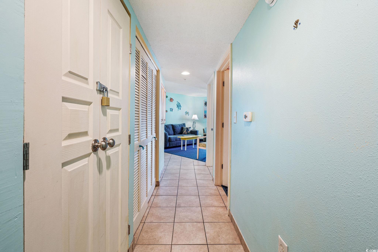
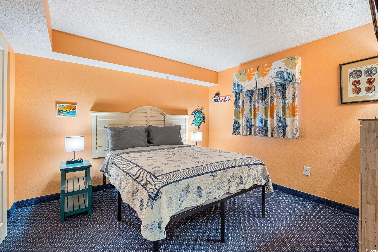
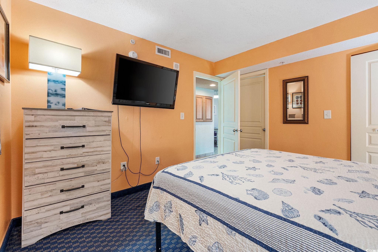
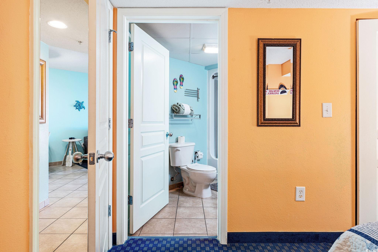
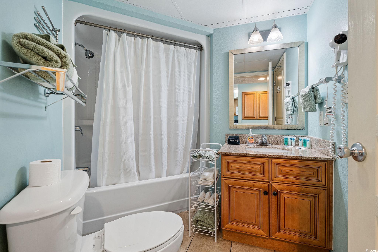
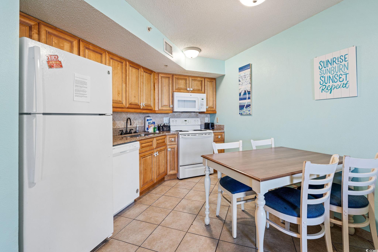
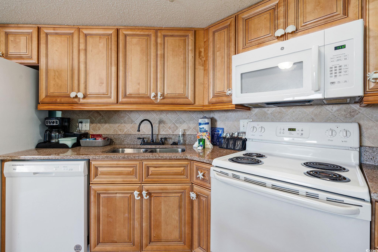
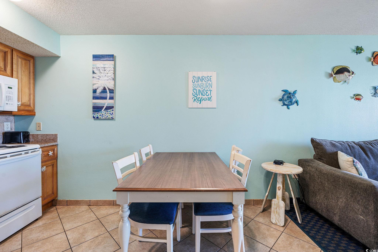
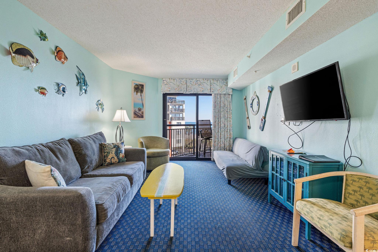
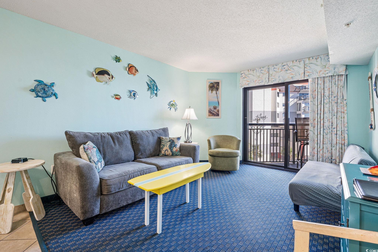
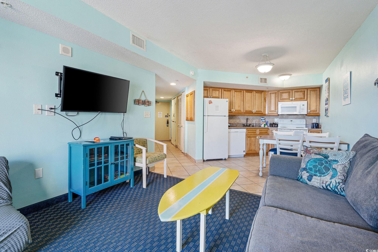
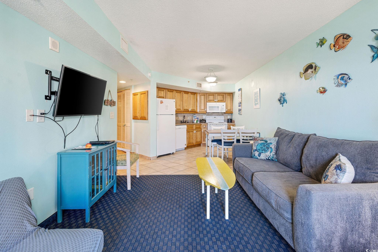
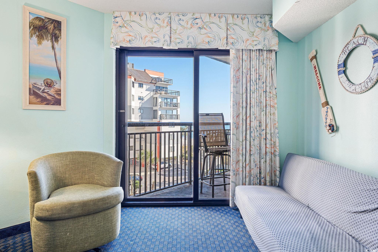
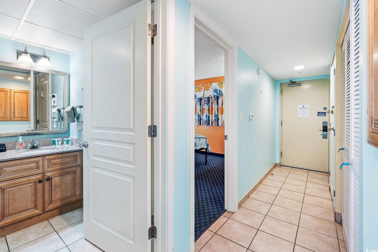
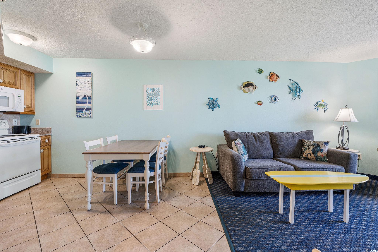
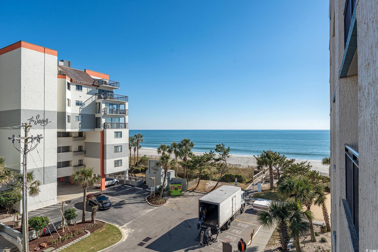
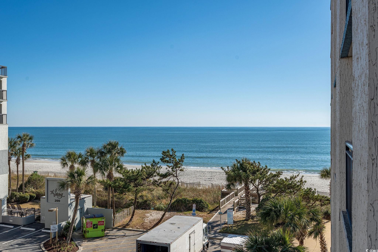
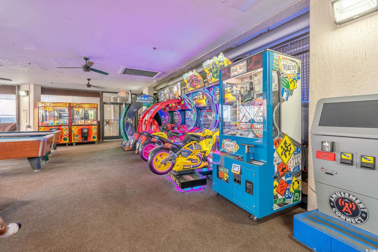
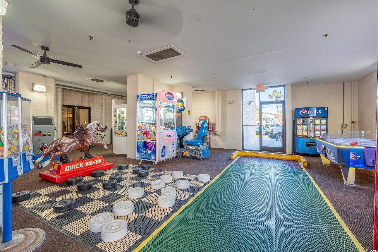
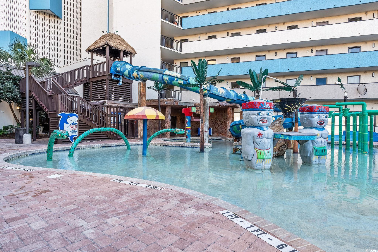

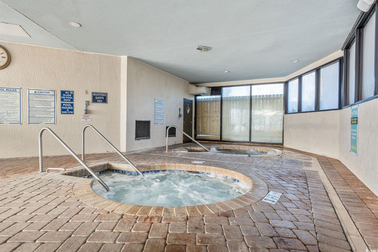
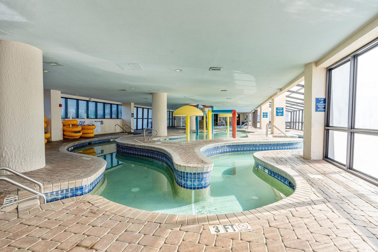
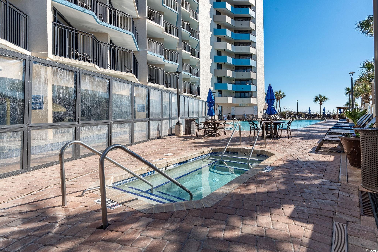
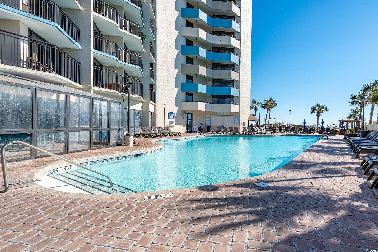
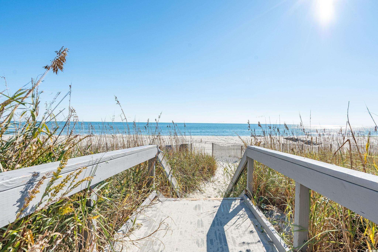
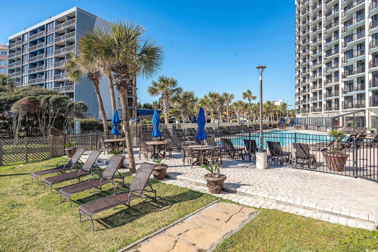
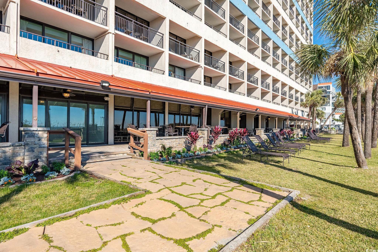
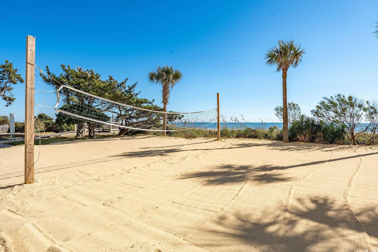
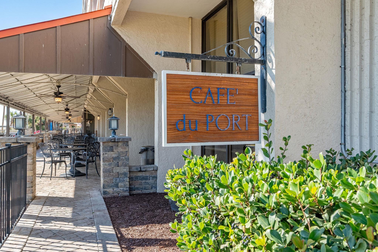
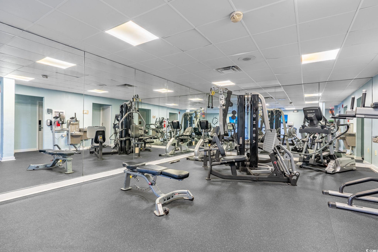
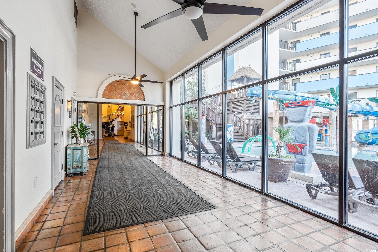
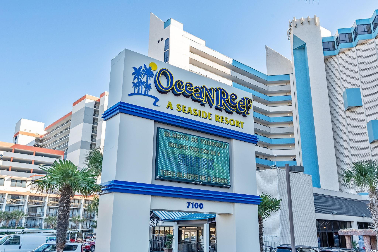

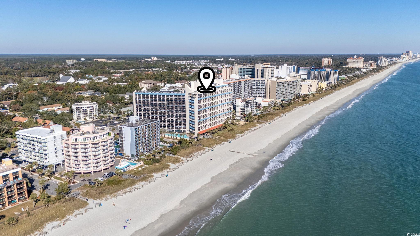

 MLS# 919704
MLS# 919704 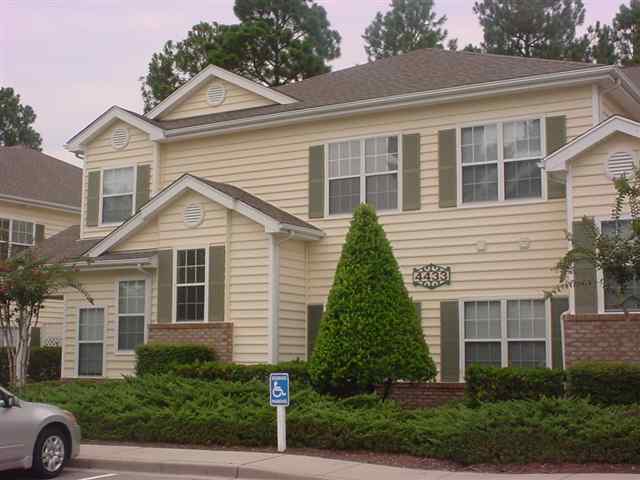
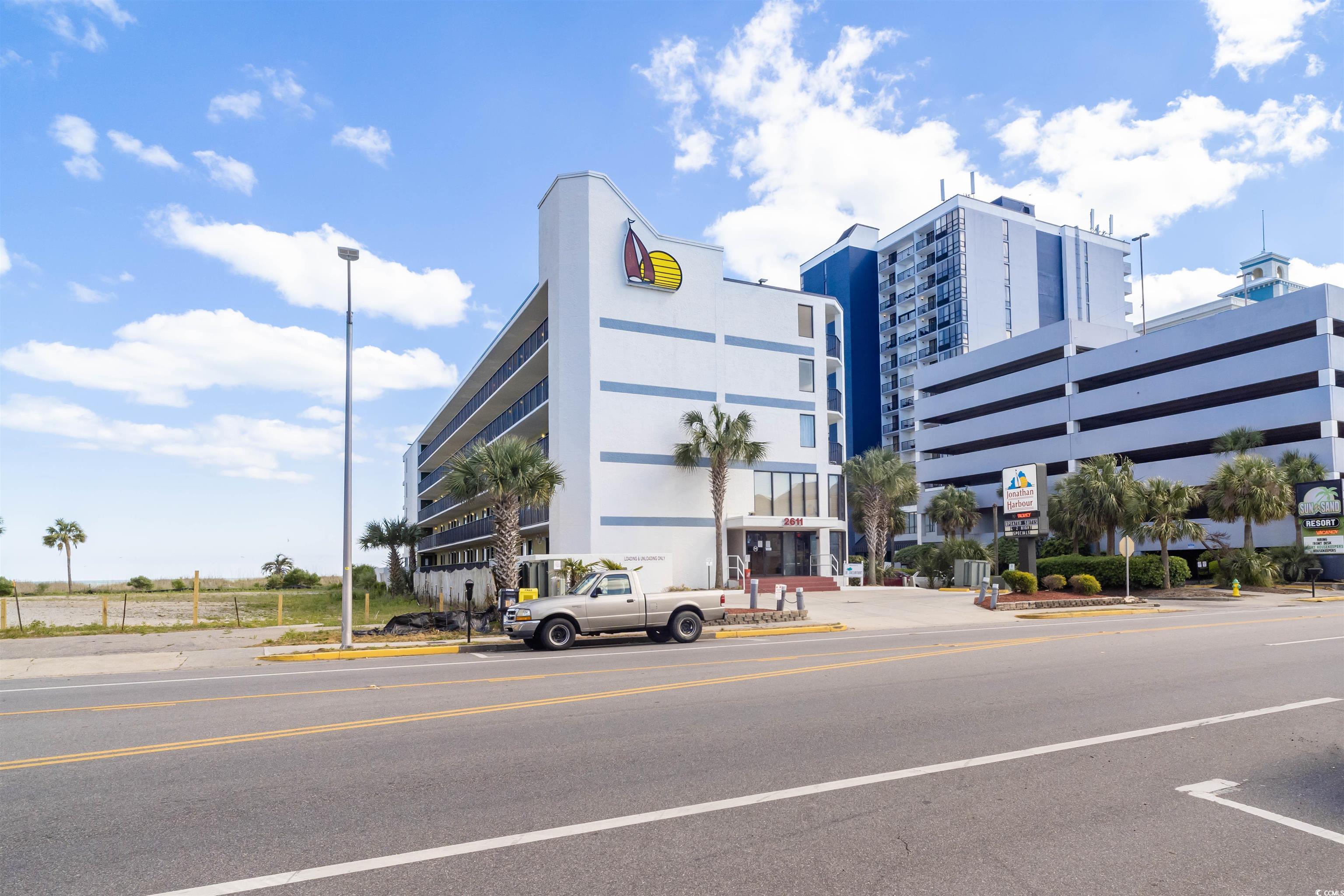
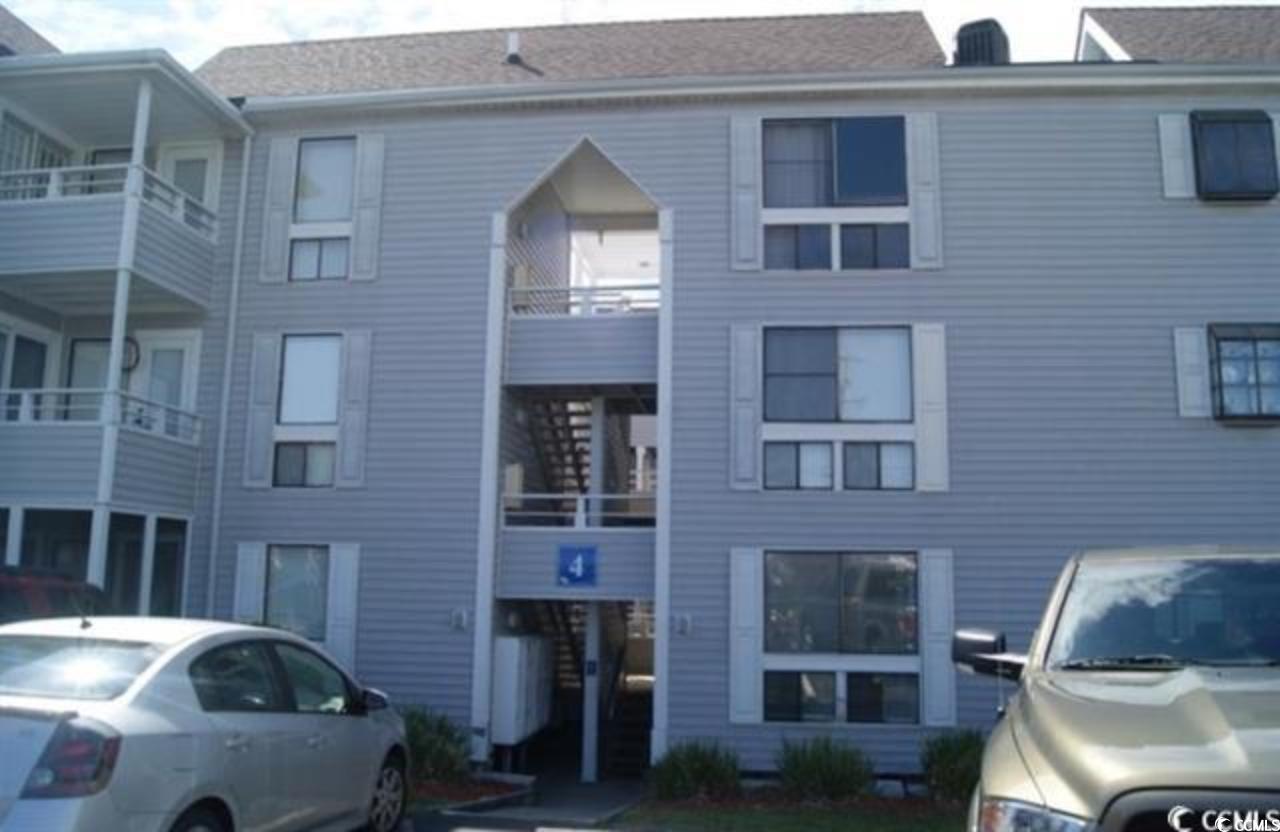
 Provided courtesy of © Copyright 2025 Coastal Carolinas Multiple Listing Service, Inc.®. Information Deemed Reliable but Not Guaranteed. © Copyright 2025 Coastal Carolinas Multiple Listing Service, Inc.® MLS. All rights reserved. Information is provided exclusively for consumers’ personal, non-commercial use, that it may not be used for any purpose other than to identify prospective properties consumers may be interested in purchasing.
Images related to data from the MLS is the sole property of the MLS and not the responsibility of the owner of this website. MLS IDX data last updated on 09-22-2025 11:21 AM EST.
Any images related to data from the MLS is the sole property of the MLS and not the responsibility of the owner of this website.
Provided courtesy of © Copyright 2025 Coastal Carolinas Multiple Listing Service, Inc.®. Information Deemed Reliable but Not Guaranteed. © Copyright 2025 Coastal Carolinas Multiple Listing Service, Inc.® MLS. All rights reserved. Information is provided exclusively for consumers’ personal, non-commercial use, that it may not be used for any purpose other than to identify prospective properties consumers may be interested in purchasing.
Images related to data from the MLS is the sole property of the MLS and not the responsibility of the owner of this website. MLS IDX data last updated on 09-22-2025 11:21 AM EST.
Any images related to data from the MLS is the sole property of the MLS and not the responsibility of the owner of this website.