Myrtle Beach, SC 29588
- 3Beds
- 2Full Baths
- N/AHalf Baths
- 1,150SqFt
- 1978Year Built
- 0.36Acres
- MLS# 2500757
- Residential
- Detached
- Sold
- Approx Time on Market30 days
- AreaMyrtle Beach Area--Socastee
- CountyHorry
- Subdivision Watsons Riverside
Overview
Welcome to 707 Rose Drive in Myrtle Beach! This charming 3-bedroom, 2-bathroom home offers the perfect blend of comfort, convenience, and privacy, all in a quiet, no-HOA neighborhood. Featuring an open floor plan, this home has been thoughtfully updated with modern appliances and a tankless water heater, ensuring efficiency and ease of living. Relax and unwind in the cozy sunken Carolina room, or step outside into your very own backyard oasis. The fenced yard provides privacy and security, and the above-ground pool is perfect for hot summer days. Two storage units located in the back yard, one of which is temperature-controlled, offer plenty of space for your tools, gear, or hobby items. Have a boat, RV, or work vehicle? No problem! No need to pay for storage, you have plenty of room for parking. Located just 10 minutes from the popular Market Common, you'll enjoy easy access to a variety of shops, restaurants, and entertainment options. With only a 15-minute drive to the beautiful Myrtle Beach State Park, you'll have quick access to the stunning Grand Strand beaches for sun, sand, and sea. Schedule your showing today!
Sale Info
Listing Date: 01-10-2025
Sold Date: 02-10-2025
Aprox Days on Market:
30 day(s)
Listing Sold:
7 month(s), 8 day(s) ago
Asking Price: $258,000
Selling Price: $258,000
Price Difference:
Same as list price
Agriculture / Farm
Grazing Permits Blm: ,No,
Horse: No
Grazing Permits Forest Service: ,No,
Grazing Permits Private: ,No,
Irrigation Water Rights: ,No,
Farm Credit Service Incl: ,No,
Crops Included: ,No,
Association Fees / Info
Hoa Frequency: Monthly
Hoa: No
Community Features: GolfCartsOk, LongTermRentalAllowed, ShortTermRentalAllowed
Assoc Amenities: OwnerAllowedGolfCart, OwnerAllowedMotorcycle, PetRestrictions, TenantAllowedGolfCart, TenantAllowedMotorcycle
Bathroom Info
Total Baths: 2.00
Fullbaths: 2
Room Features
DiningRoom: CeilingFans, LivingDiningRoom
Kitchen: BreakfastBar, StainlessSteelAppliances, SolidSurfaceCounters
LivingRoom: CeilingFans, Fireplace
Other: BedroomOnMainLevel
PrimaryBathroom: TubShower
PrimaryBedroom: CeilingFans, MainLevelMaster
Bedroom Info
Beds: 3
Building Info
New Construction: No
Levels: One
Year Built: 1978
Mobile Home Remains: ,No,
Zoning: Res
Style: Ranch
Construction Materials: BrickVeneer
Buyer Compensation
Exterior Features
Spa: No
Patio and Porch Features: Patio
Pool Features: AboveGround
Foundation: Crawlspace
Exterior Features: Fence, Pool, Patio, Storage
Financial
Lease Renewal Option: ,No,
Garage / Parking
Parking Capacity: 4
Garage: No
Carport: No
Parking Type: Driveway
Open Parking: No
Attached Garage: No
Green / Env Info
Interior Features
Floor Cover: LuxuryVinyl, LuxuryVinylPlank
Fireplace: Yes
Laundry Features: WasherHookup
Furnished: Unfurnished
Interior Features: Fireplace, WindowTreatments, BreakfastBar, BedroomOnMainLevel, StainlessSteelAppliances, SolidSurfaceCounters
Appliances: Dishwasher, Disposal, Microwave, Range, Refrigerator, Dryer, Washer
Lot Info
Lease Considered: ,No,
Lease Assignable: ,No,
Acres: 0.36
Land Lease: No
Lot Description: Rectangular
Misc
Pool Private: No
Pets Allowed: OwnerOnly, Yes
Offer Compensation
Other School Info
Property Info
County: Horry
View: No
Senior Community: No
Stipulation of Sale: None
Habitable Residence: ,No,
Property Sub Type Additional: Detached
Property Attached: No
Security Features: SecuritySystem
Disclosures: SellerDisclosure
Rent Control: No
Construction: Resale
Room Info
Basement: ,No,
Basement: CrawlSpace
Sold Info
Sold Date: 2025-02-10T00:00:00
Sqft Info
Building Sqft: 1150
Living Area Source: Assessor
Sqft: 1150
Tax Info
Unit Info
Utilities / Hvac
Heating: Central, Electric, Propane
Cooling: CentralAir
Electric On Property: No
Cooling: Yes
Utilities Available: ElectricityAvailable
Heating: Yes
Waterfront / Water
Waterfront: No
Schools
Elem: Socastee Elementary School
Middle: Forestbrook Middle School
High: Socastee High School
Directions
From Hwy 707, turn onto Luttie Road, turn slight right onto Ruth Drive turn left onto Beverly Street, turn left onto Rose Drive. Home is on your left.Courtesy of Peace Sotheby's Int Realty Nmb




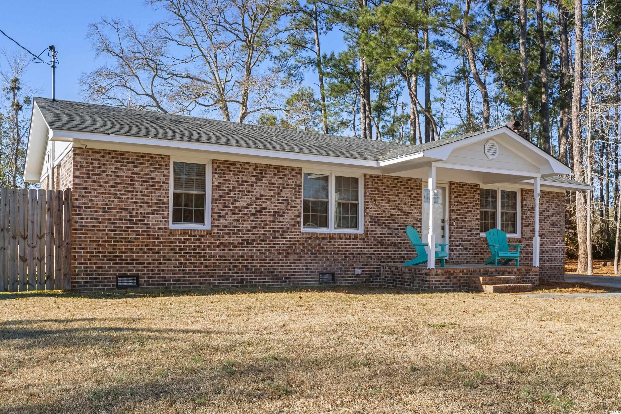



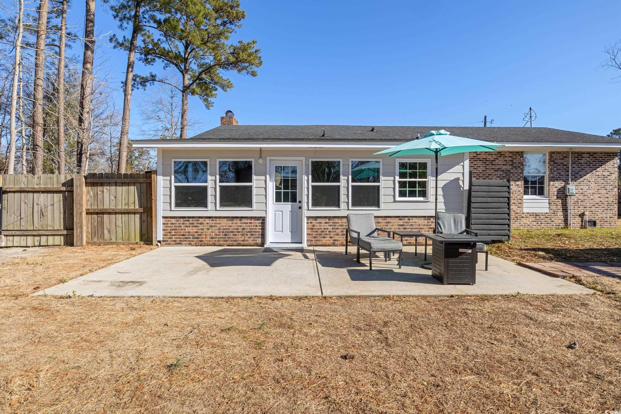



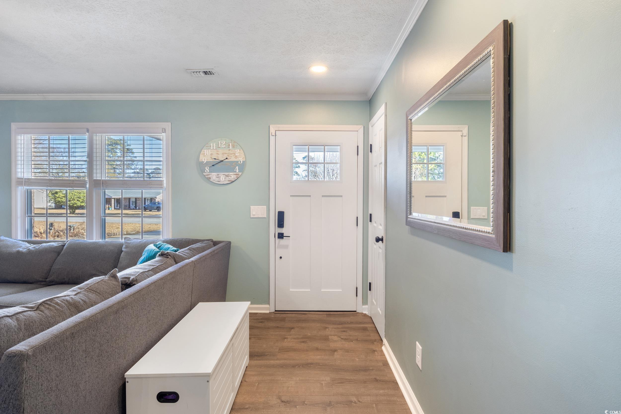
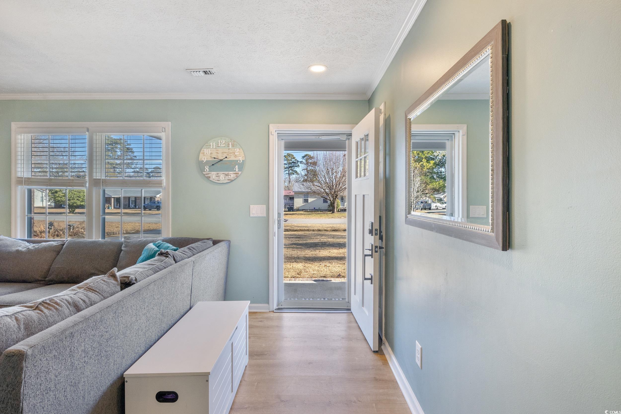
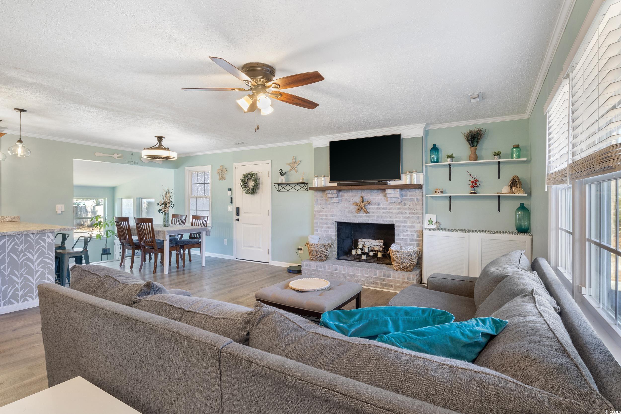







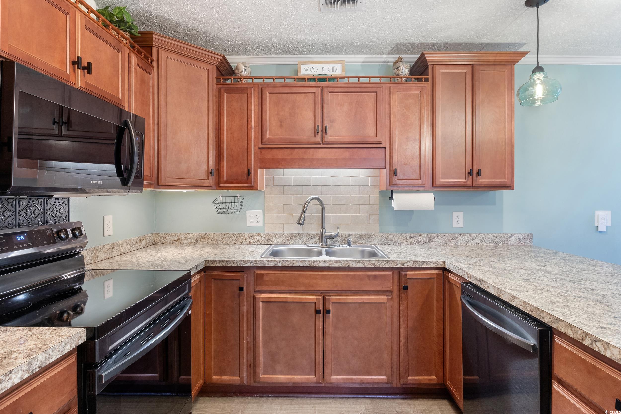
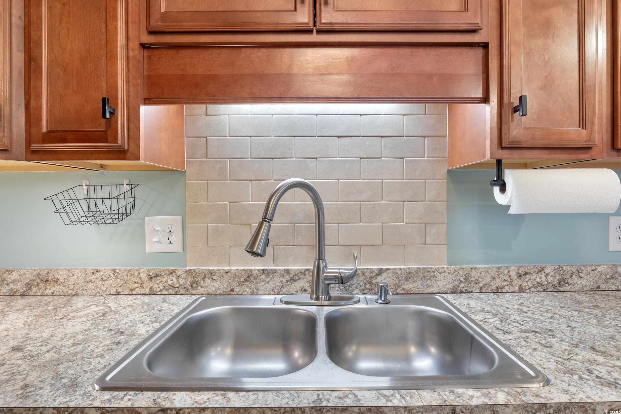

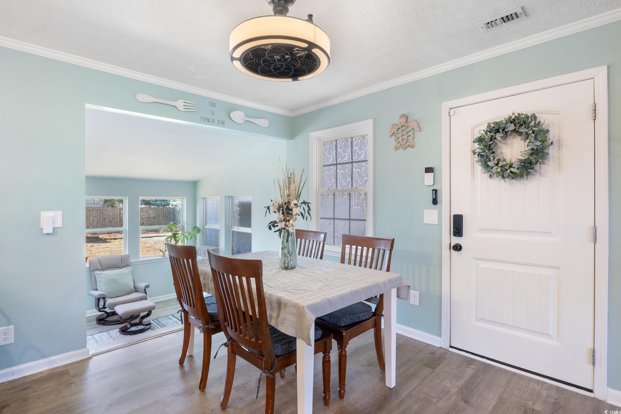
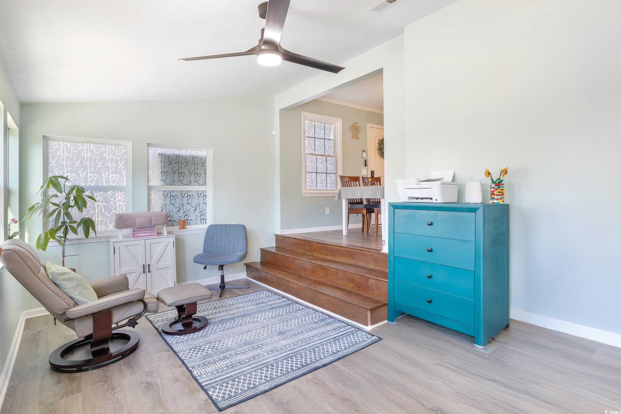

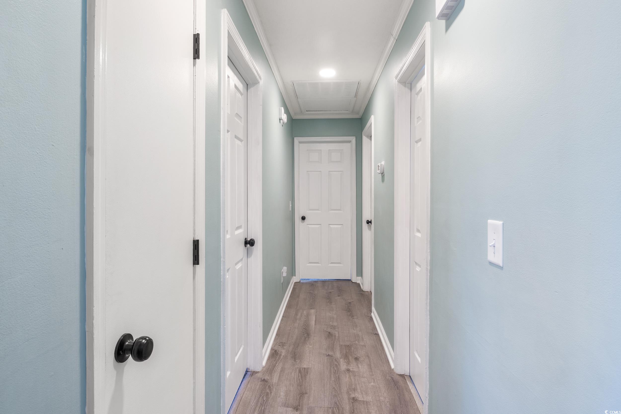

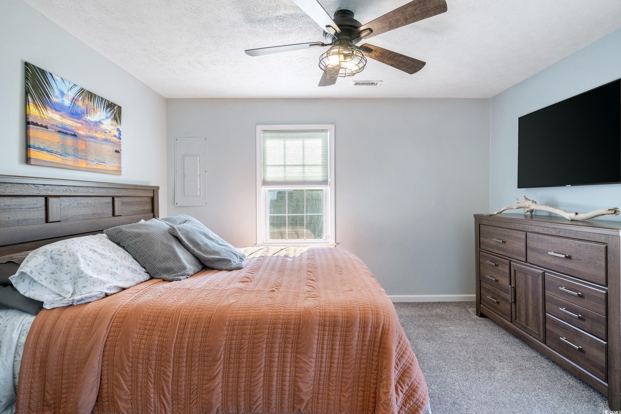

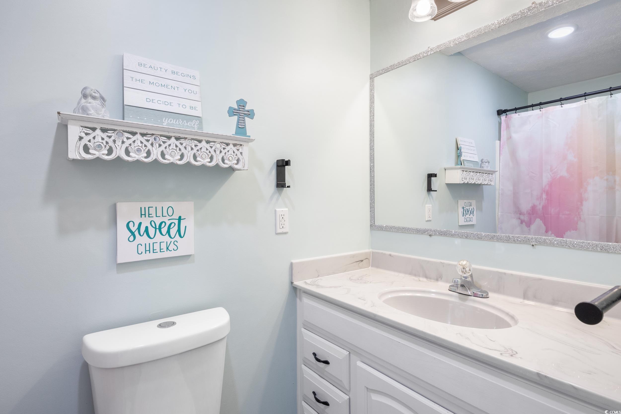

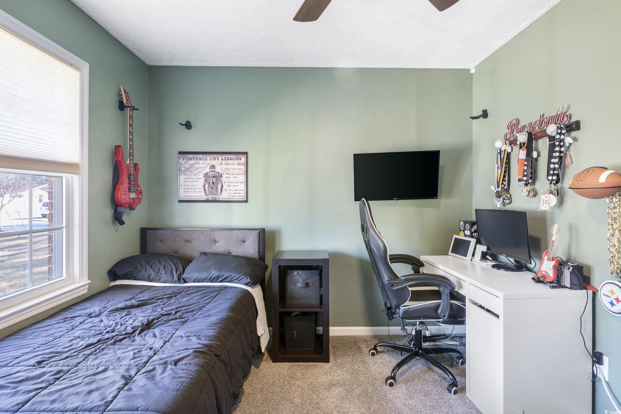

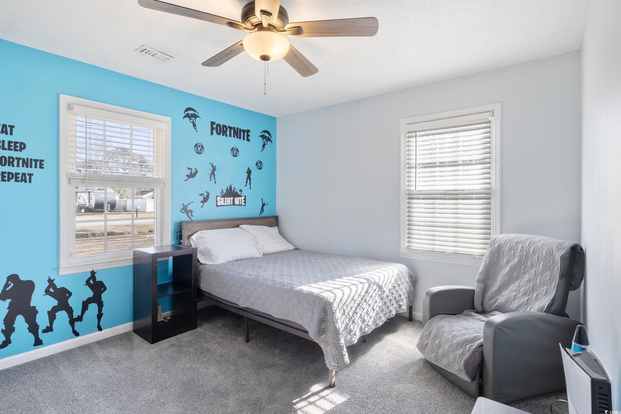





 MLS# 2522818
MLS# 2522818 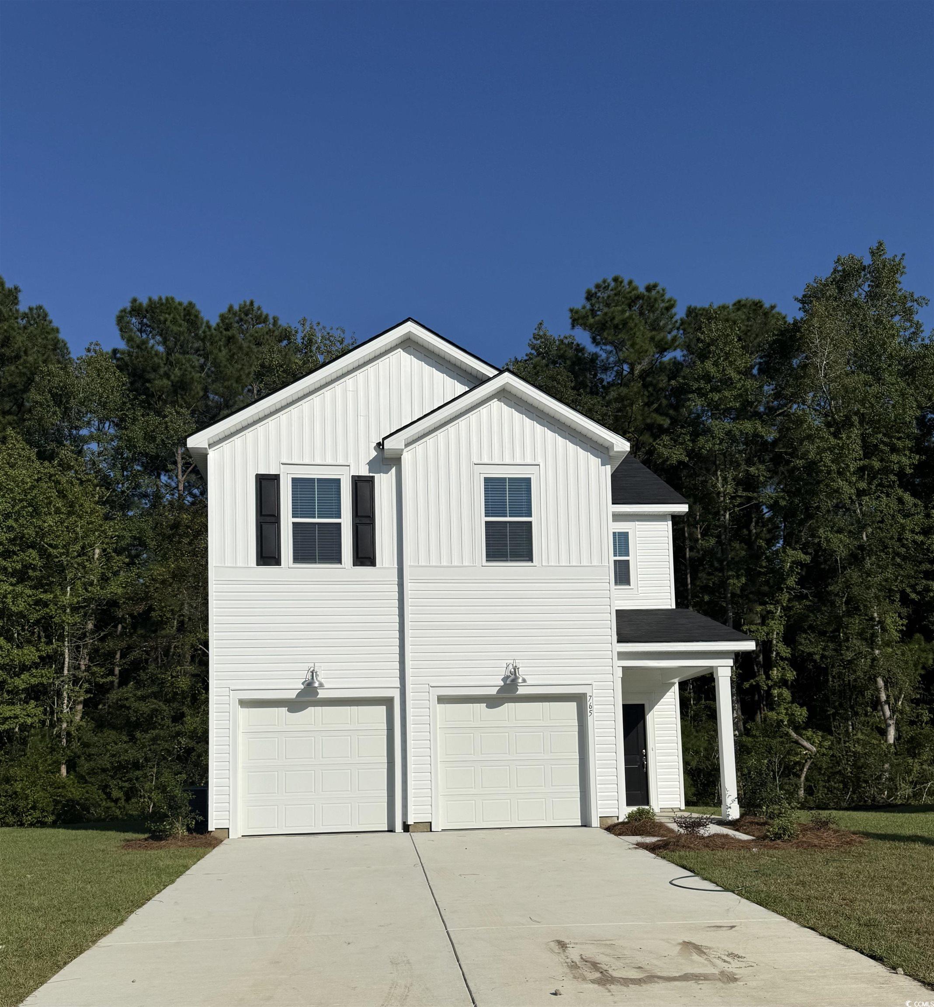
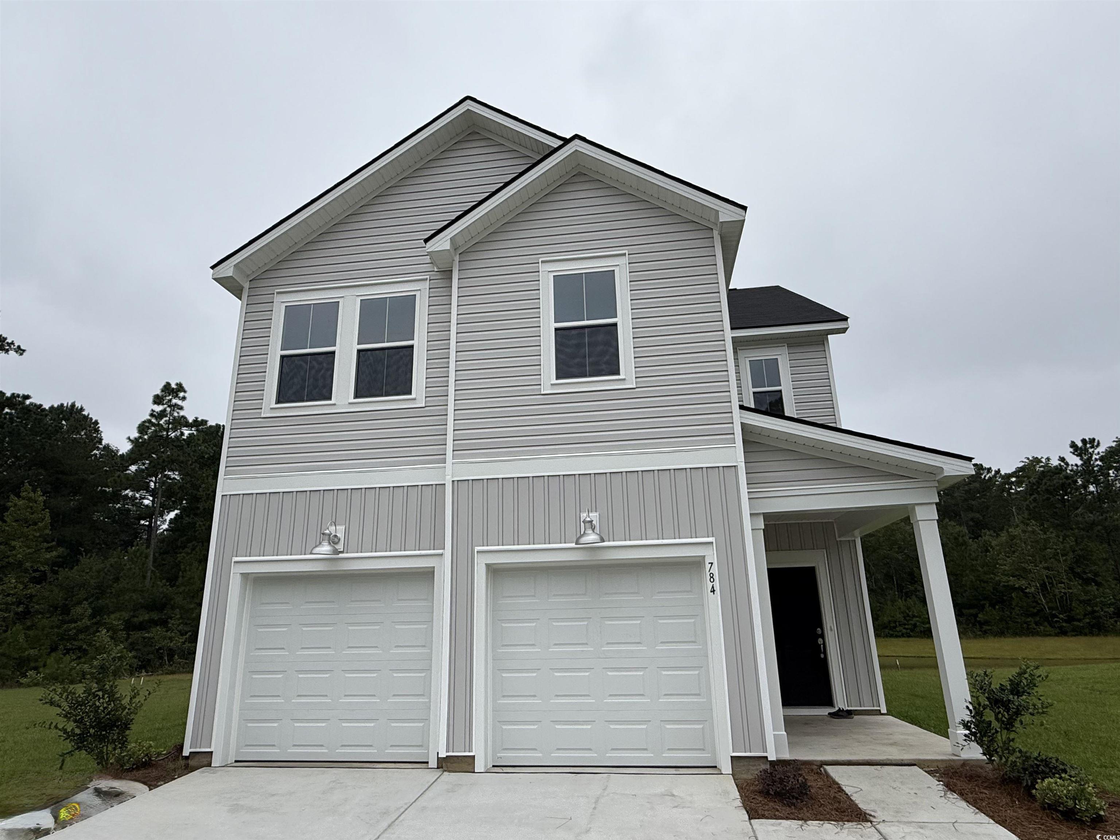
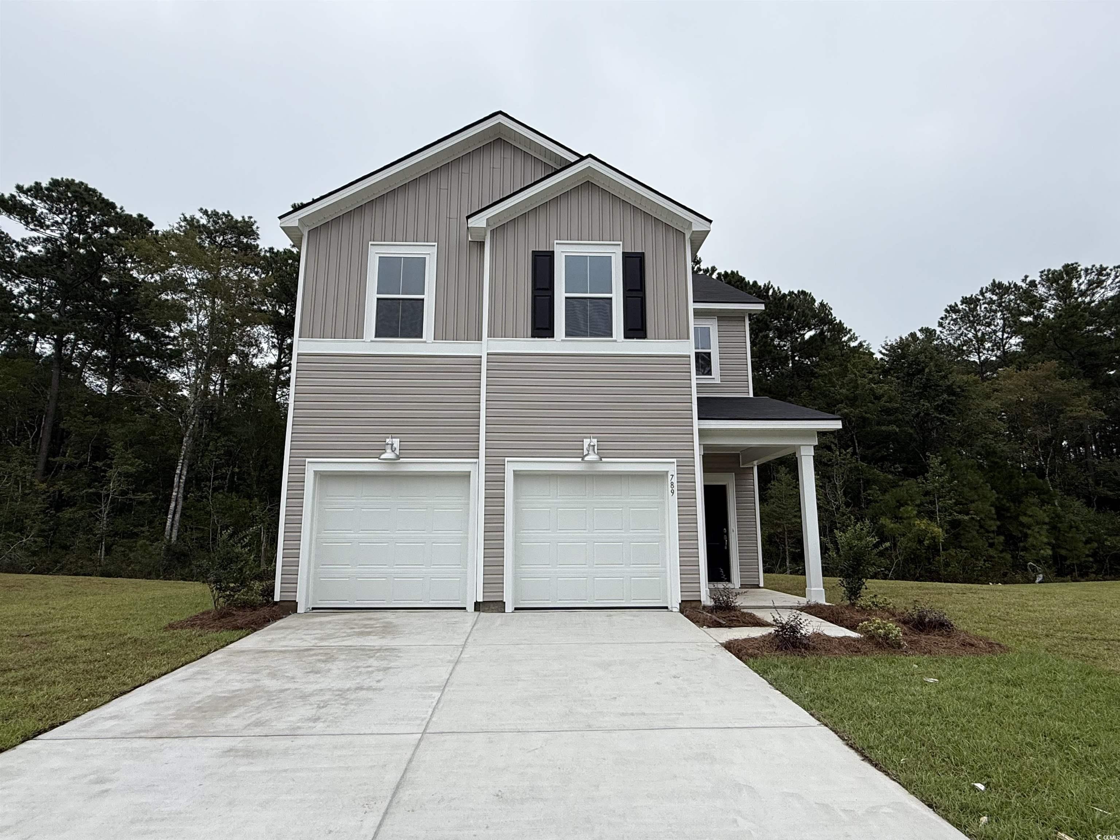
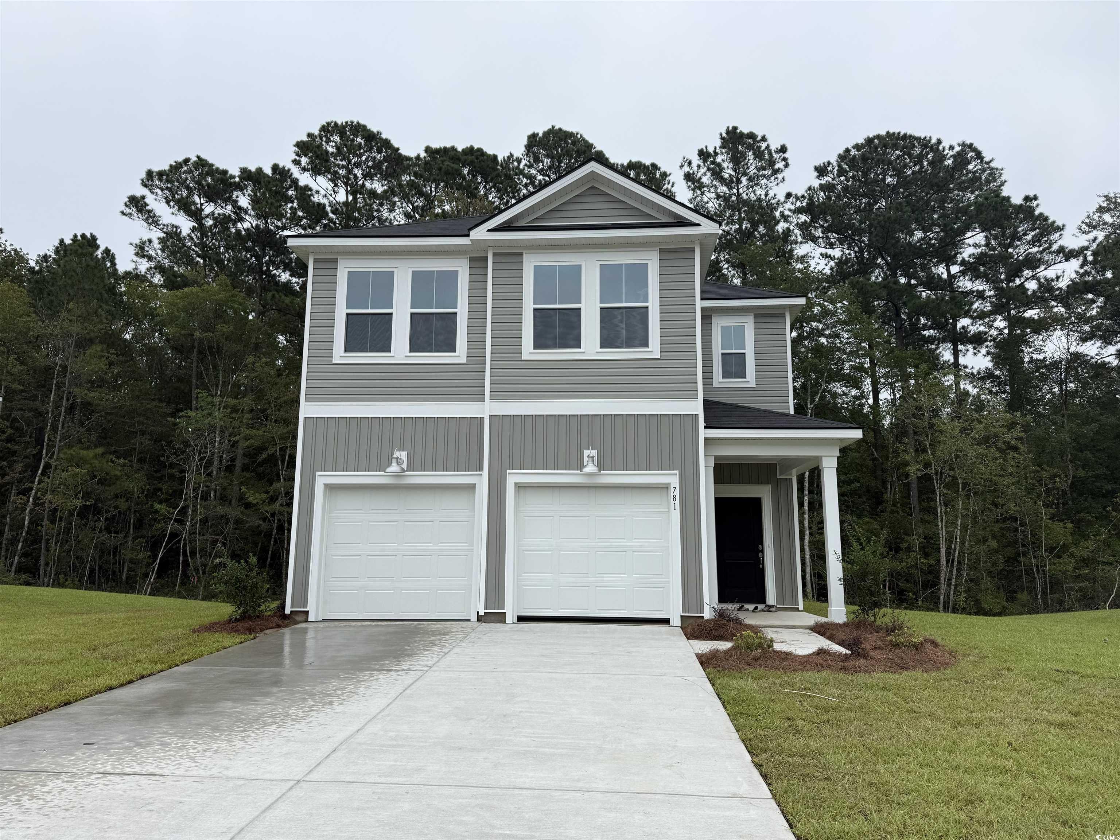
 Provided courtesy of © Copyright 2025 Coastal Carolinas Multiple Listing Service, Inc.®. Information Deemed Reliable but Not Guaranteed. © Copyright 2025 Coastal Carolinas Multiple Listing Service, Inc.® MLS. All rights reserved. Information is provided exclusively for consumers’ personal, non-commercial use, that it may not be used for any purpose other than to identify prospective properties consumers may be interested in purchasing.
Images related to data from the MLS is the sole property of the MLS and not the responsibility of the owner of this website. MLS IDX data last updated on 09-18-2025 8:48 PM EST.
Any images related to data from the MLS is the sole property of the MLS and not the responsibility of the owner of this website.
Provided courtesy of © Copyright 2025 Coastal Carolinas Multiple Listing Service, Inc.®. Information Deemed Reliable but Not Guaranteed. © Copyright 2025 Coastal Carolinas Multiple Listing Service, Inc.® MLS. All rights reserved. Information is provided exclusively for consumers’ personal, non-commercial use, that it may not be used for any purpose other than to identify prospective properties consumers may be interested in purchasing.
Images related to data from the MLS is the sole property of the MLS and not the responsibility of the owner of this website. MLS IDX data last updated on 09-18-2025 8:48 PM EST.
Any images related to data from the MLS is the sole property of the MLS and not the responsibility of the owner of this website.