Myrtle Beach, SC 29577
- 3Beds
- 3Full Baths
- N/AHalf Baths
- 2,435SqFt
- 2020Year Built
- 0.18Acres
- MLS# 2428390
- Residential
- Detached
- Sold
- Approx Time on Market2 months, 9 days
- AreaMyrtle Beach Area--48th Ave N To 79th Ave N
- CountyHorry
- Subdivision Grande Dunes - Del Webb
Overview
Welcome to your new home in the prestigious Del Webb at Grande Dunes communityan exclusive haven for those aged 55 and above. Perfectly situated just a short golf cart ride from shopping, restaurants, and the beach, this barely lived-in 2020 home offers a lifestyle of luxury and convenience. Boasting 3 bedrooms, 3 bathrooms, and a versatile study/library/den, this Dunwoody Way floor plan combines functionality with elegance. Located on a serene lakefront homesite, the homes curb appeal is enhanced by attractive landscaping that welcomes you as you arrive. Step through the front door to discover an open-concept layout designed for seamless living and entertaining. The heart of the home is its expansive living space, highlighted by stunning 15' stackable sliding glass doors that open to a large screened lanai. From here, enjoy breathtaking views of the tranquil lake, creating an idyllic setting for relaxation. Tray ceilings in the owner's suite and upgraded trim throughout, including crown molding and 6-inch baseboards, add an extra touch of sophistication. The chefs kitchen is a masterpiece of design and functionality. It features built-in appliances, a 5-burner cooktop, quartz countertops, a large island, and a farmhouse sink. Soft-close cabinets with pull-out trays and a walk-in pantry offer convenience and organization, while the beverage center, complete with a KitchenAid wine chiller, is perfect for entertaining. The owner's suite is a true retreat, featuring picturesque lake views, a massive walk-in closet, and a spa-like bathroom. The en-suite bath includes a large walk-in shower with a frameless door, granite countertops, and framed mirrors for a polished look. Each guest bedroom has its own private bath, ensuring comfort and privacy for overnight visitors, including a spacious guest suite with a walk-in shower. This home is thoughtfully equipped with modern conveniences, including irrigation, a Sentricon and Taexx termite system, gutters, extra attic insulation, and rooftop solar panels for energy efficiencyfully paid off, providing significant savings on energy costs. The 2.5-car garage provides ample storage space, complete with an additional bay for golf cart storage and a utility sink for added functionality. Attention to detail extends to every corner of this home, from the brushed nickel fixtures and upgraded fans to the framed mirrors in each bathroom. Additional thoughtful touches include energy-efficient features, upgraded lighting, and a screened lanai designed to blend indoor and outdoor living effortlessly. The Del Webb amenities are unparalleled, offering a vibrant active community experience. Meet new friends at the monthly events and daily activities hosted at the Amenity Center, take a refreshing dip in the indoor or outdoor pool, or stay active with facilities like the gym, bocce ball, pickleball, and tennis courts. Enjoy leisurely strolls or bike rides along the countless sidewalks and the paved path running alongside the beautiful intracoastal waterfront. Running errands or heading to the beach is a breeze with your own golf cartthe ultimate beach life necessity! And speaking of the beach, easy access is granted via the Grande Dunes Beach Club, a delightful amenity included in your monthly HOA dues. Additionally, landscaping maintenance is covered, ensuring the community stays beautiful and you have more time to enjoy the exceptional lifestyle Del Webb offers Dont miss the chance to experience this exceptional home, where luxury, comfort, and functionality come together in perfect harmony. Schedule your tour today and start living the dream in Del Webb at Grande Dunes!
Sale Info
Listing Date: 12-18-2024
Sold Date: 02-28-2025
Aprox Days on Market:
2 month(s), 9 day(s)
Listing Sold:
5 month(s), 22 day(s) ago
Asking Price: $799,000
Selling Price: $759,900
Price Difference:
Reduced By $39,100
Agriculture / Farm
Grazing Permits Blm: ,No,
Horse: No
Grazing Permits Forest Service: ,No,
Grazing Permits Private: ,No,
Irrigation Water Rights: ,No,
Farm Credit Service Incl: ,No,
Crops Included: ,No,
Association Fees / Info
Hoa Frequency: Monthly
Hoa Fees: 379
Hoa: 1
Hoa Includes: MaintenanceGrounds
Community Features: Beach, Clubhouse, GolfCartsOk, PrivateBeach, RecreationArea, Pool
Assoc Amenities: BeachRights, Clubhouse, OwnerAllowedGolfCart, PrivateMembership
Bathroom Info
Total Baths: 3.00
Fullbaths: 3
Room Features
FamilyRoom: CeilingFans
Kitchen: KitchenIsland, Pantry, StainlessSteelAppliances, SolidSurfaceCounters
Other: BedroomOnMainLevel, Library
PrimaryBathroom: DualSinks, SeparateShower, Vanity
PrimaryBedroom: TrayCeilings, CeilingFans, MainLevelMaster, WalkInClosets
Bedroom Info
Beds: 3
Building Info
New Construction: No
Levels: One
Year Built: 2020
Mobile Home Remains: ,No,
Zoning: res
Style: Traditional
Construction Materials: HardiplankType
Builders Name: Pulte Homes
Builder Model: Dunwoody
Buyer Compensation
Exterior Features
Spa: No
Patio and Porch Features: RearPorch, Patio, Porch, Screened
Pool Features: Community, Indoor, OutdoorPool
Foundation: Slab
Exterior Features: SprinklerIrrigation, Porch, Patio
Financial
Lease Renewal Option: ,No,
Garage / Parking
Parking Capacity: 4
Garage: Yes
Carport: No
Parking Type: Attached, Garage, TwoCarGarage, GarageDoorOpener
Open Parking: No
Attached Garage: Yes
Garage Spaces: 2
Green / Env Info
Green Energy Efficient: SolarPanels
Interior Features
Floor Cover: Carpet, Laminate, Tile
Fireplace: No
Laundry Features: WasherHookup
Furnished: Unfurnished
Interior Features: BedroomOnMainLevel, KitchenIsland, StainlessSteelAppliances, SolidSurfaceCounters
Appliances: Dishwasher, Disposal, Microwave
Lot Info
Lease Considered: ,No,
Lease Assignable: ,No,
Acres: 0.18
Land Lease: No
Lot Description: LakeFront, PondOnLot, Rectangular
Misc
Pool Private: No
Offer Compensation
Other School Info
Property Info
County: Horry
View: No
Senior Community: No
Stipulation of Sale: None
Habitable Residence: ,No,
View: Lake
Property Sub Type Additional: Detached
Property Attached: No
Rent Control: No
Construction: Resale
Room Info
Basement: ,No,
Sold Info
Sold Date: 2025-02-28T00:00:00
Sqft Info
Building Sqft: 2935
Living Area Source: PublicRecords
Sqft: 2435
Tax Info
Unit Info
Utilities / Hvac
Heating: Electric, Gas
Electric On Property: No
Cooling: No
Utilities Available: ElectricityAvailable, NaturalGasAvailable, SewerAvailable, UndergroundUtilities, WaterAvailable
Heating: Yes
Water Source: Public
Waterfront / Water
Waterfront: Yes
Waterfront Features: Pond
Schools
Elem: Myrtle Beach Elementary School
Middle: Myrtle Beach Middle School
High: Myrtle Beach High School
Directions
GPSCourtesy of Living South Realty


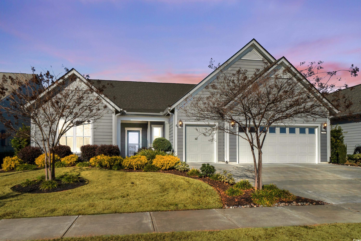
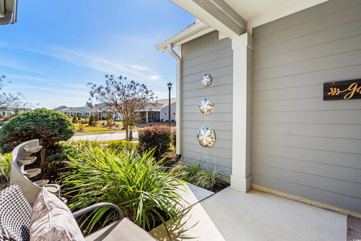
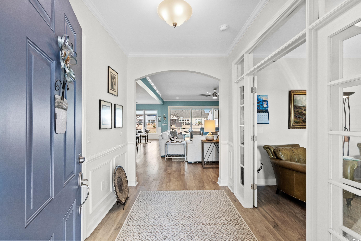
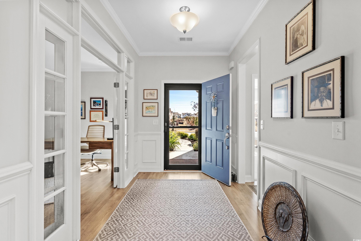
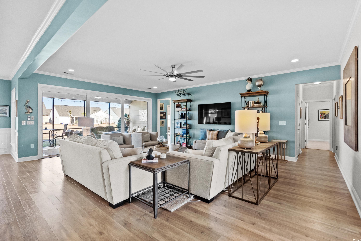
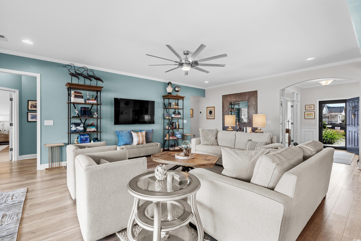
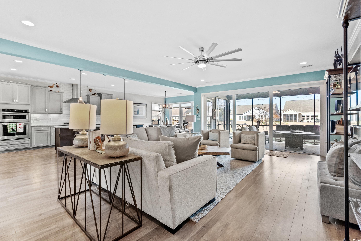
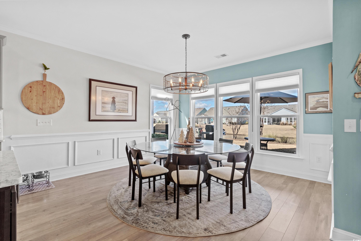
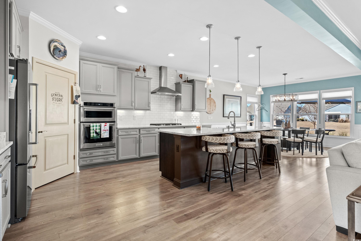
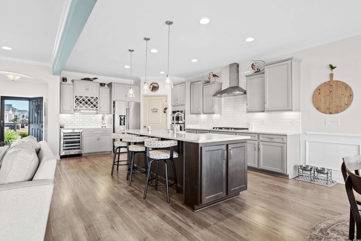
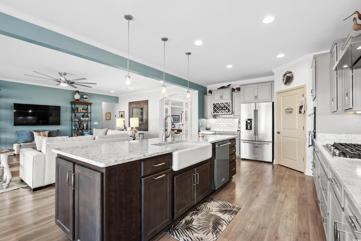
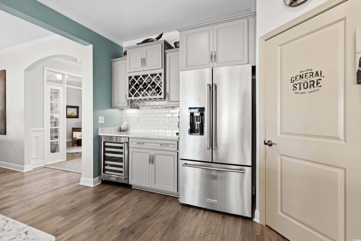
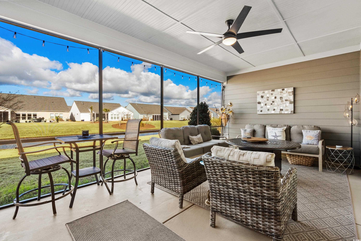
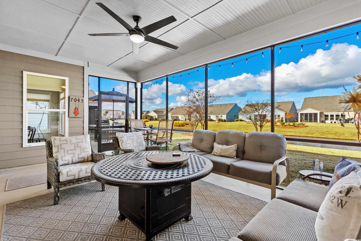
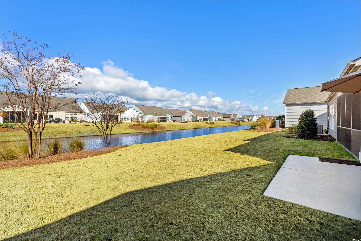
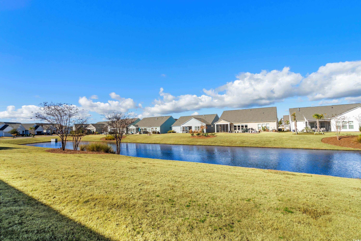
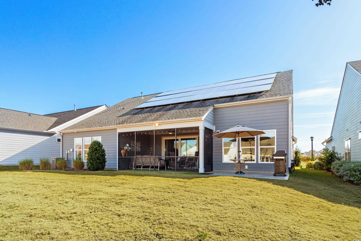
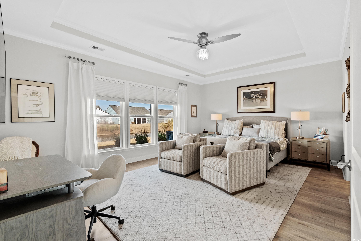
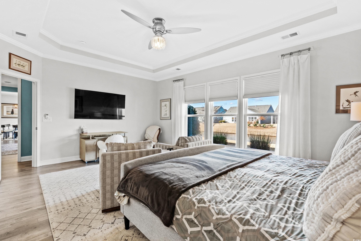
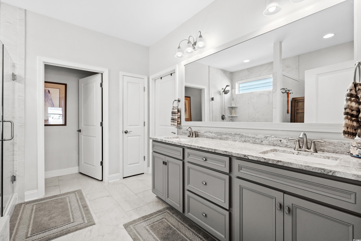
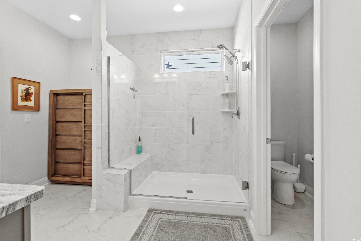
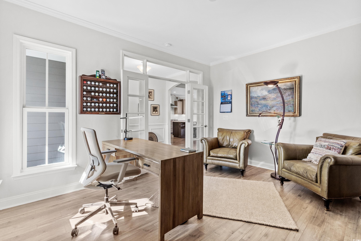
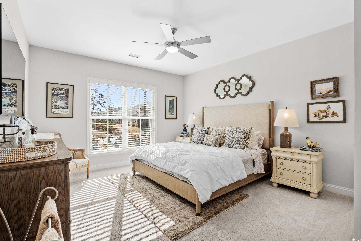
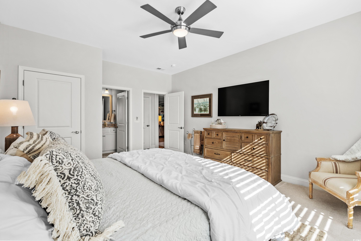
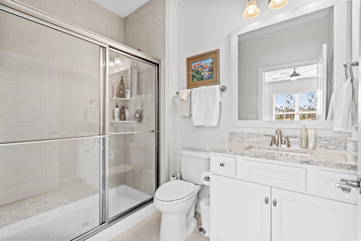
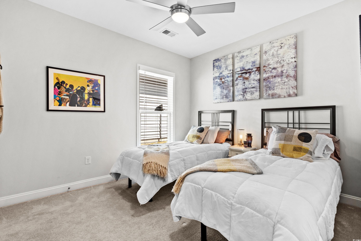
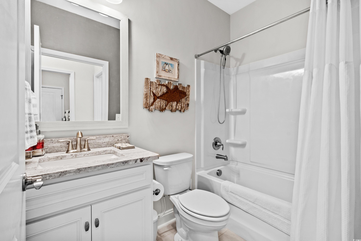
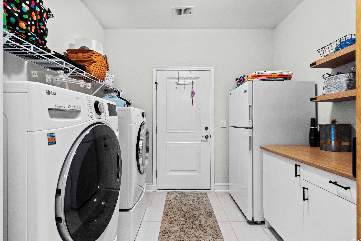
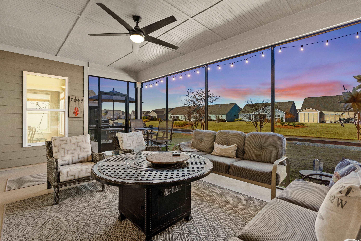
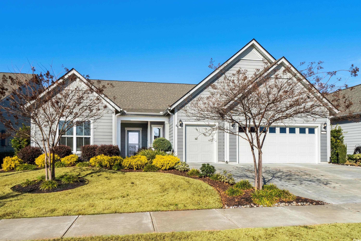
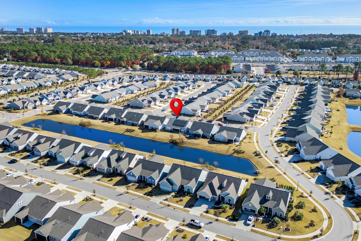
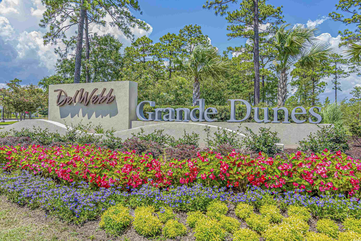
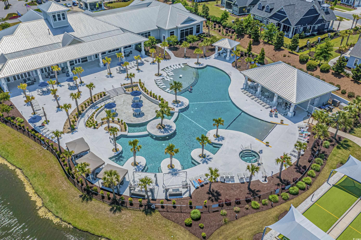
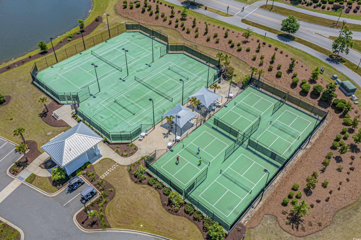
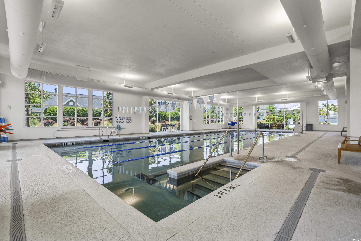
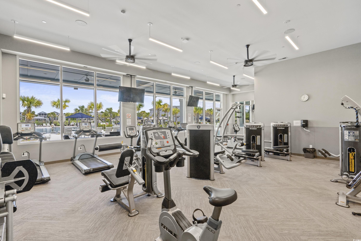
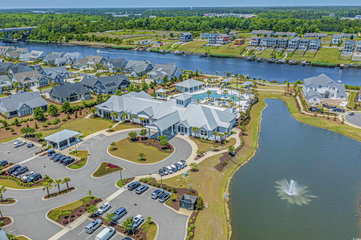
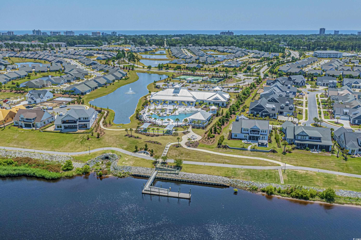
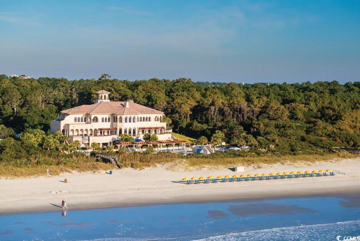
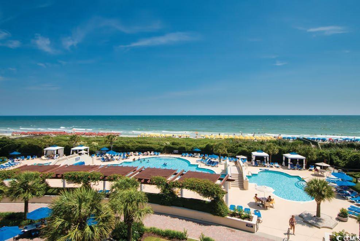
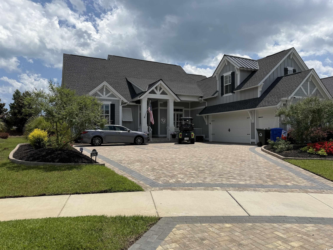
 MLS# 2517425
MLS# 2517425 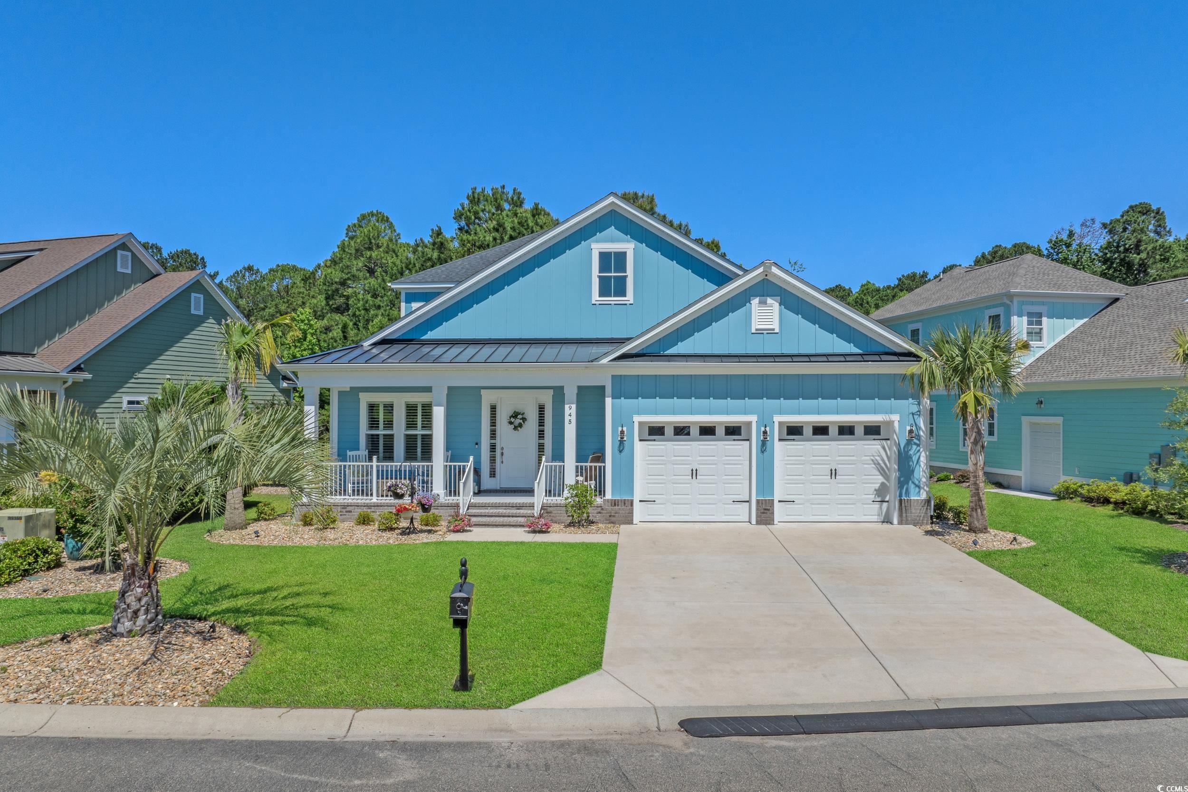
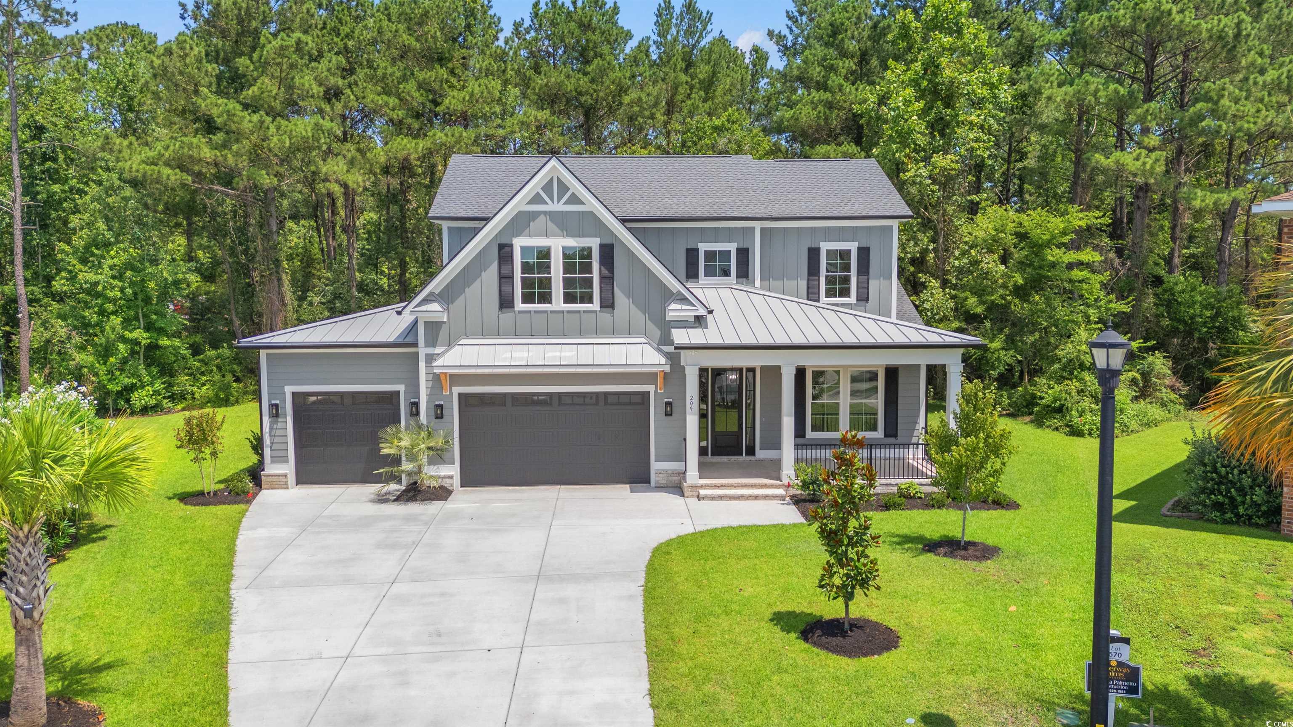
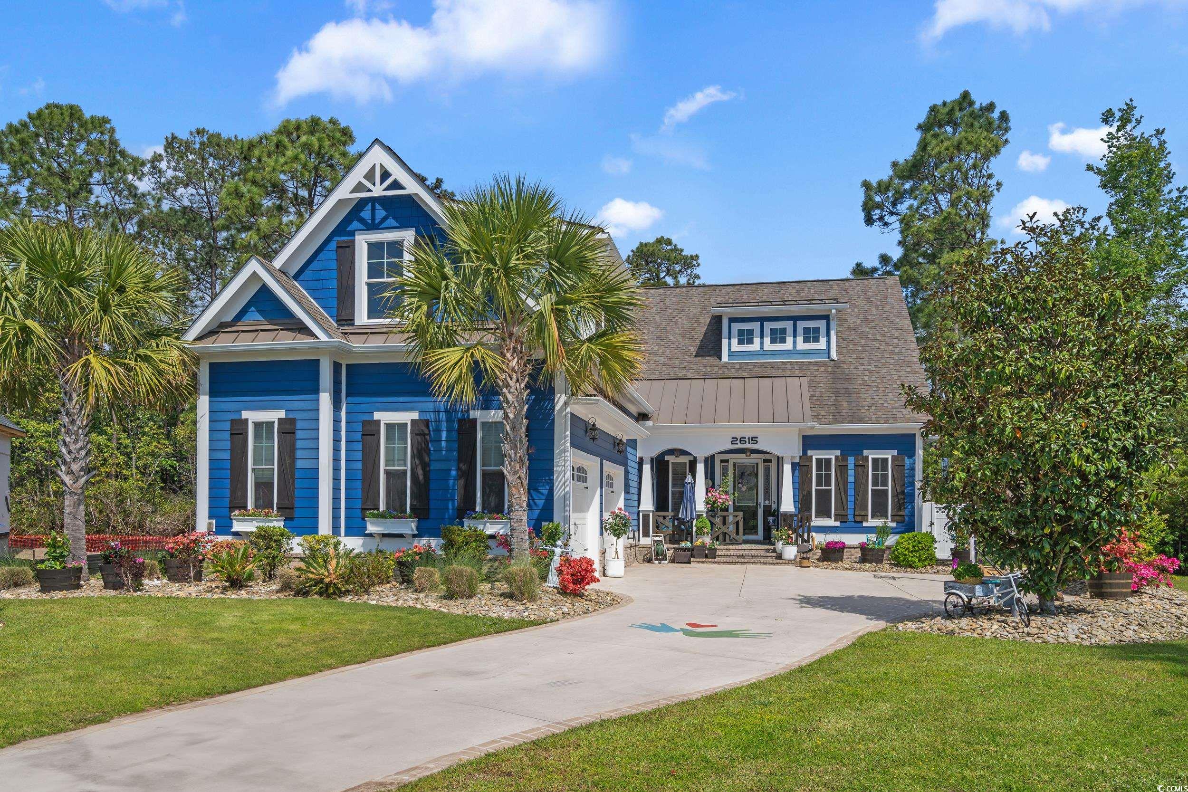
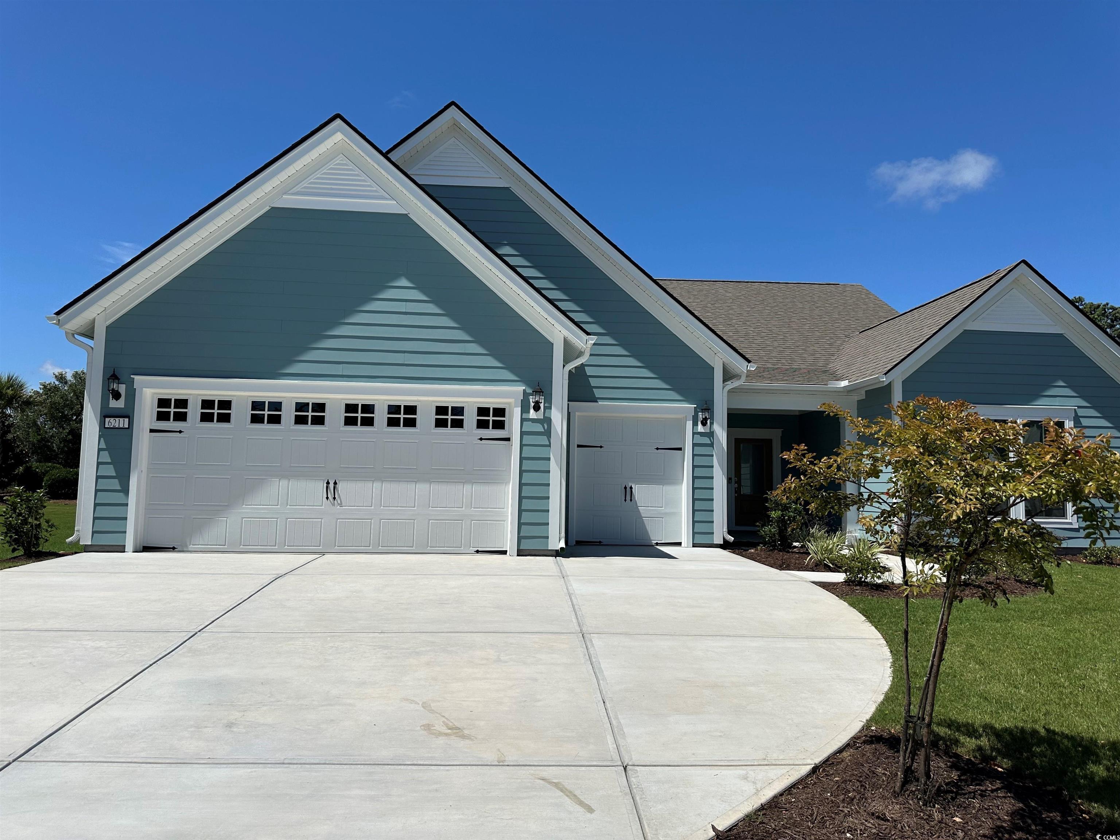
 Provided courtesy of © Copyright 2025 Coastal Carolinas Multiple Listing Service, Inc.®. Information Deemed Reliable but Not Guaranteed. © Copyright 2025 Coastal Carolinas Multiple Listing Service, Inc.® MLS. All rights reserved. Information is provided exclusively for consumers’ personal, non-commercial use, that it may not be used for any purpose other than to identify prospective properties consumers may be interested in purchasing.
Images related to data from the MLS is the sole property of the MLS and not the responsibility of the owner of this website. MLS IDX data last updated on 08-19-2025 2:37 PM EST.
Any images related to data from the MLS is the sole property of the MLS and not the responsibility of the owner of this website.
Provided courtesy of © Copyright 2025 Coastal Carolinas Multiple Listing Service, Inc.®. Information Deemed Reliable but Not Guaranteed. © Copyright 2025 Coastal Carolinas Multiple Listing Service, Inc.® MLS. All rights reserved. Information is provided exclusively for consumers’ personal, non-commercial use, that it may not be used for any purpose other than to identify prospective properties consumers may be interested in purchasing.
Images related to data from the MLS is the sole property of the MLS and not the responsibility of the owner of this website. MLS IDX data last updated on 08-19-2025 2:37 PM EST.
Any images related to data from the MLS is the sole property of the MLS and not the responsibility of the owner of this website.