Murrells Inlet, SC 29576
- 3Beds
- 2Full Baths
- N/AHalf Baths
- 1,675SqFt
- 2006Year Built
- 322Unit #
- MLS# 2522122
- Residential
- Condominium
- Active
- Approx Time on Market1 day
- AreaSurfside Area-Glensbay To Gc Connector
- CountyHorry
- Subdivision The Addison - Garden City
Overview
The perfect Garden City condo in a location just 1.2 miles off the beach and move-in ready condition is waiting for you at The Addison! This 3 bedroom, 2 bath fully furnished condo in pristine condition, is on the top floor and an END unit providing quiet and comfortable living. Extra light and vaulted ceilings in the living room and master bedroom make the living spaces open and bright. Enjoy your morning coffee or late afternoon beverages on the private, screened in porch overlooking the pond with the best view in The Addison. The condo has ceramic tile flooring in kitchen and baths and high quality carpets in living areas and bedrooms that has been well cared for. The furnishings are high-end Lazy Boy, Stanley and Tempurpedic mattresses and are in great condition making the transition even easier. The community has a private pool and golf carts are allowed making the trip to the beach, shopping and dining very easy! This unique Garden City property will not last long, so schedule your showing today!
Agriculture / Farm
Grazing Permits Blm: ,No,
Horse: No
Grazing Permits Forest Service: ,No,
Grazing Permits Private: ,No,
Irrigation Water Rights: ,No,
Farm Credit Service Incl: ,No,
Crops Included: ,No,
Association Fees / Info
Hoa Frequency: Monthly
Hoa Fees: 543
Hoa: Yes
Hoa Includes: AssociationManagement, CommonAreas, Insurance, Internet, LegalAccounting, MaintenanceGrounds, PestControl, Pools, Recycling, RecreationFacilities, Sewer, Trash, Water
Community Features: Clubhouse, CableTv, GolfCartsOk, InternetAccess, RecreationArea, LongTermRentalAllowed, Pool
Assoc Amenities: Clubhouse, OwnerAllowedGolfCart, PetRestrictions, Trash, CableTv, MaintenanceGrounds
Bathroom Info
Total Baths: 2.00
Fullbaths: 2
Room Features
DiningRoom: KitchenDiningCombo
Kitchen: KitchenExhaustFan, KitchenIsland, Pantry, StainlessSteelAppliances
LivingRoom: VaultedCeilings
Other: UtilityRoom
Bedroom Info
Beds: 3
Building Info
New Construction: No
Levels: One
Year Built: 2006
Mobile Home Remains: ,No,
Zoning: res
Style: LowRise
Common Walls: EndUnit
Construction Materials: BrickVeneer
Entry Level: 3
Buyer Compensation
Exterior Features
Spa: No
Patio and Porch Features: RearPorch, Porch, Screened
Pool Features: Community, OutdoorPool
Foundation: Slab
Exterior Features: Porch
Financial
Lease Renewal Option: ,No,
Garage / Parking
Garage: No
Carport: No
Parking Type: TwoSpaces
Open Parking: No
Attached Garage: No
Green / Env Info
Interior Features
Floor Cover: Carpet, Tile
Fireplace: No
Laundry Features: WasherHookup
Furnished: Furnished
Interior Features: EntranceFoyer, Furnished, SplitBedrooms, WindowTreatments, HighSpeedInternet, KitchenIsland, StainlessSteelAppliances
Appliances: Dishwasher, Freezer, Disposal, Microwave, Oven, Range, Refrigerator, RangeHood, Dryer, Washer
Lot Info
Lease Considered: ,No,
Lease Assignable: ,No,
Acres: 0.00
Land Lease: No
Lot Description: CityLot
Misc
Pool Private: No
Pets Allowed: OwnerOnly, Yes
Offer Compensation
Other School Info
Property Info
County: Horry
View: No
Senior Community: No
Stipulation of Sale: None
Habitable Residence: ,No,
Property Sub Type Additional: Condominium
Property Attached: No
Security Features: SmokeDetectors
Disclosures: CovenantsRestrictionsDisclosure,SellerDisclosure
Rent Control: No
Construction: Resale
Room Info
Basement: ,No,
Sold Info
Sqft Info
Building Sqft: 1675
Living Area Source: PublicRecords
Sqft: 1675
Tax Info
Unit Info
Unit: 322
Utilities / Hvac
Heating: Central
Cooling: CentralAir
Electric On Property: No
Cooling: Yes
Utilities Available: CableAvailable, ElectricityAvailable, SewerAvailable, UndergroundUtilities, WaterAvailable, HighSpeedInternetAvailable, TrashCollection
Heating: Yes
Water Source: Public
Waterfront / Water
Waterfront: No
Schools
Elem: Seaside Elementary School
Middle: Saint James Middle School
High: Saint James High School
Courtesy of Century 21 Boling & Associates - Cell: 919-656-3528




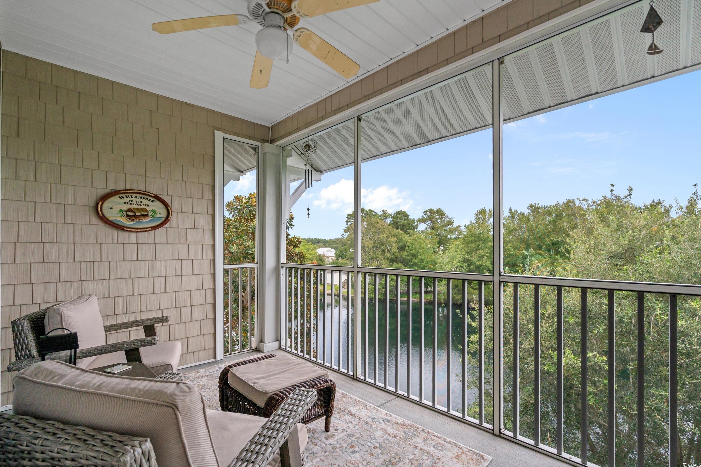
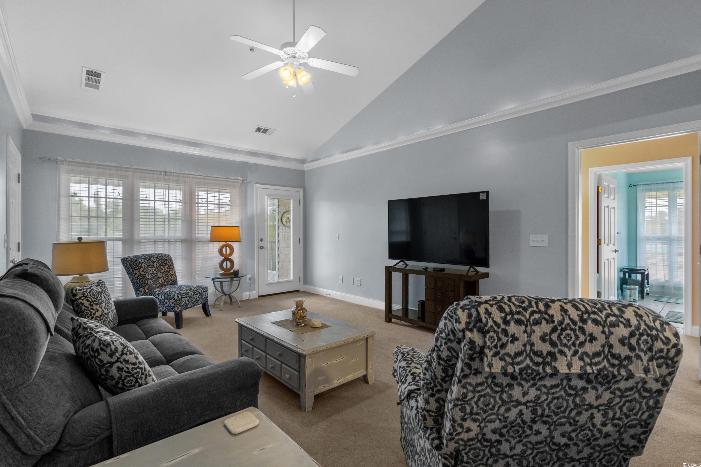










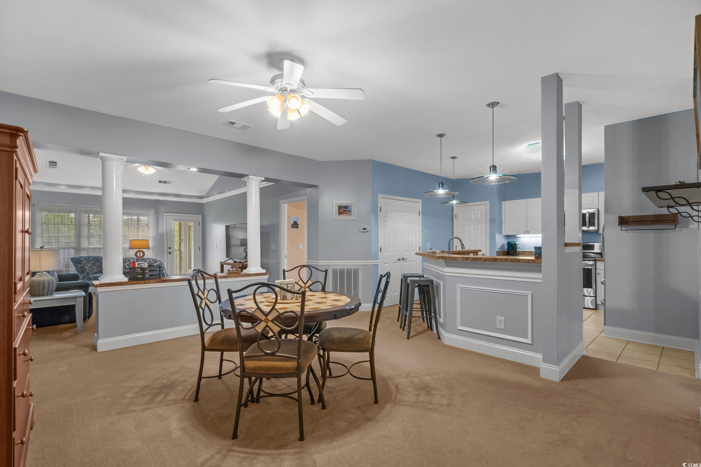


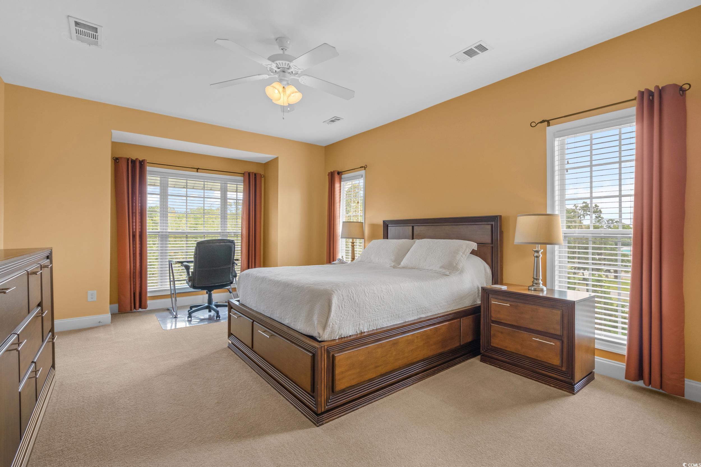

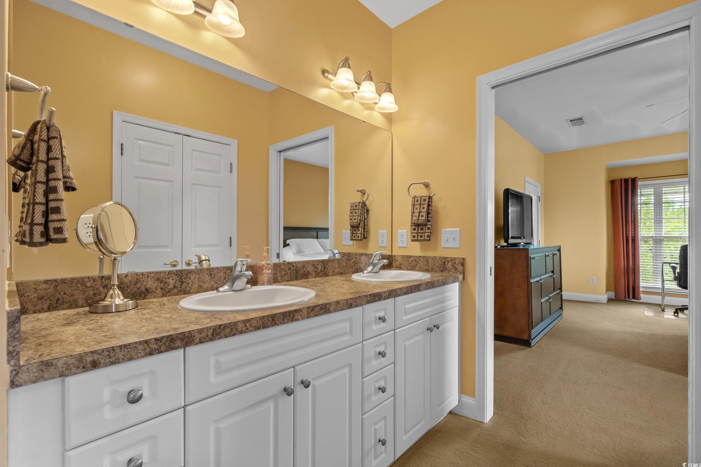




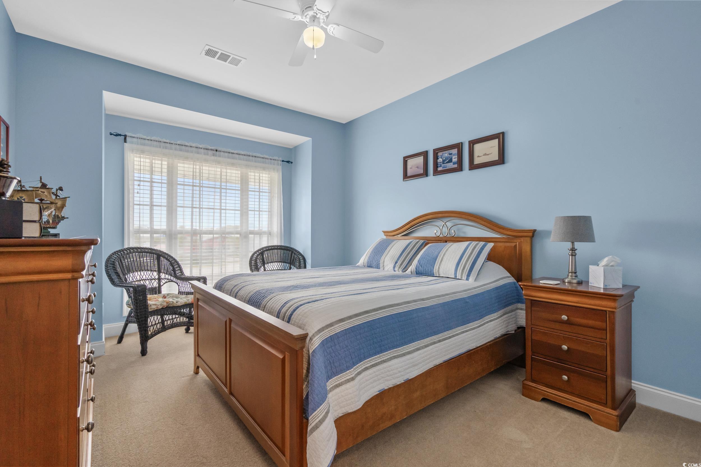
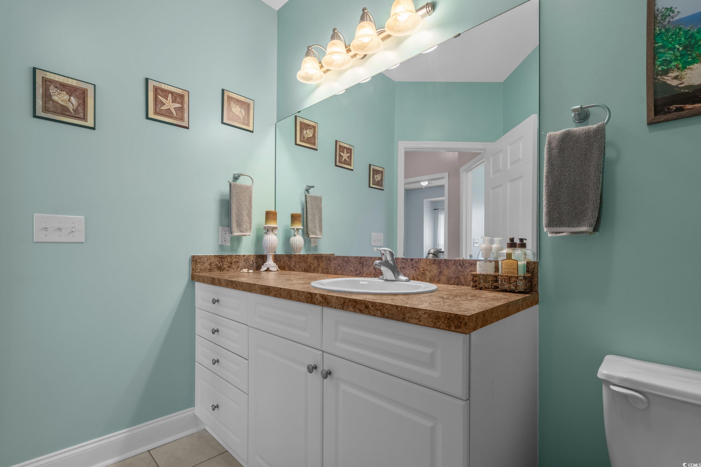


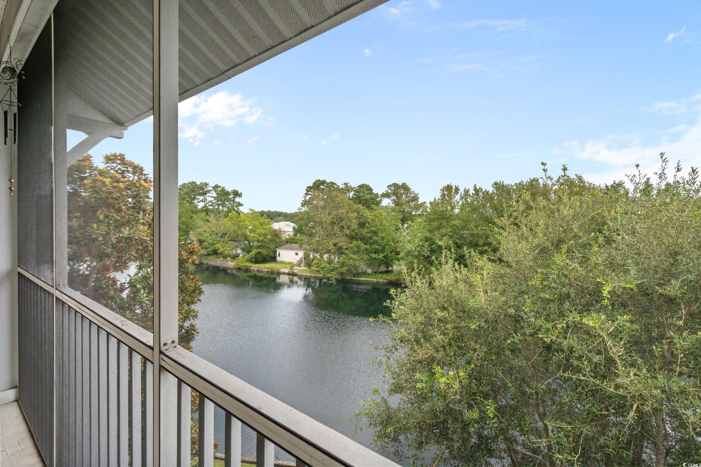
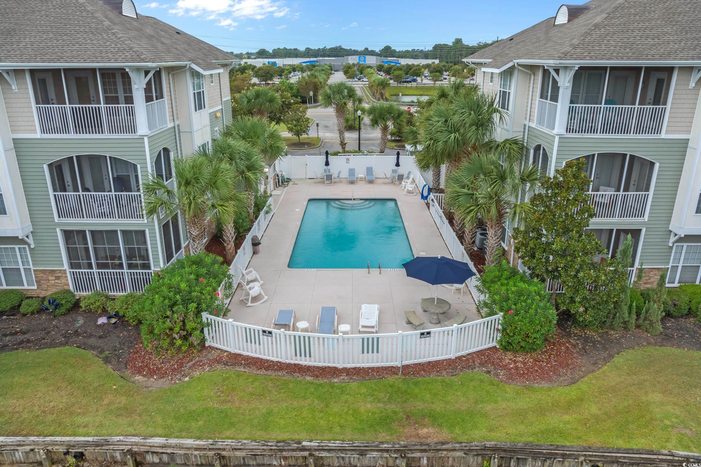






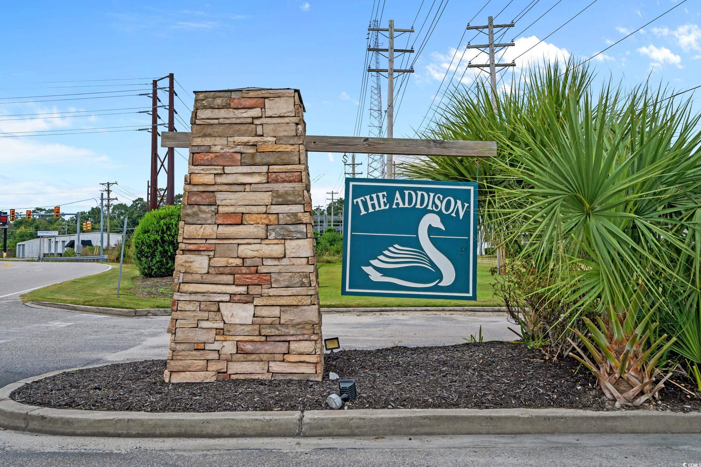



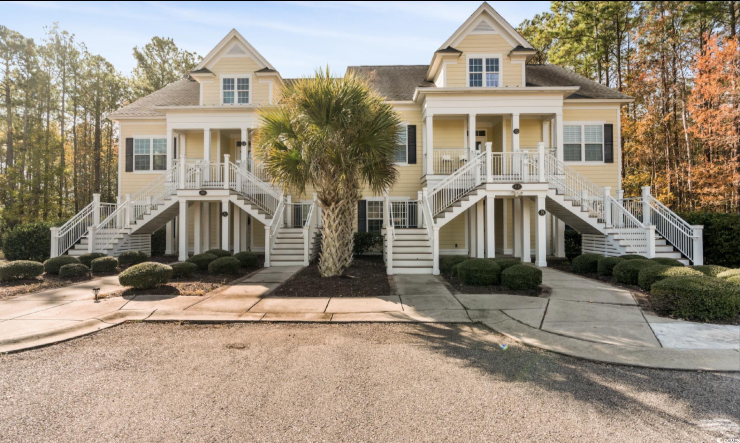
 MLS# 2521664
MLS# 2521664 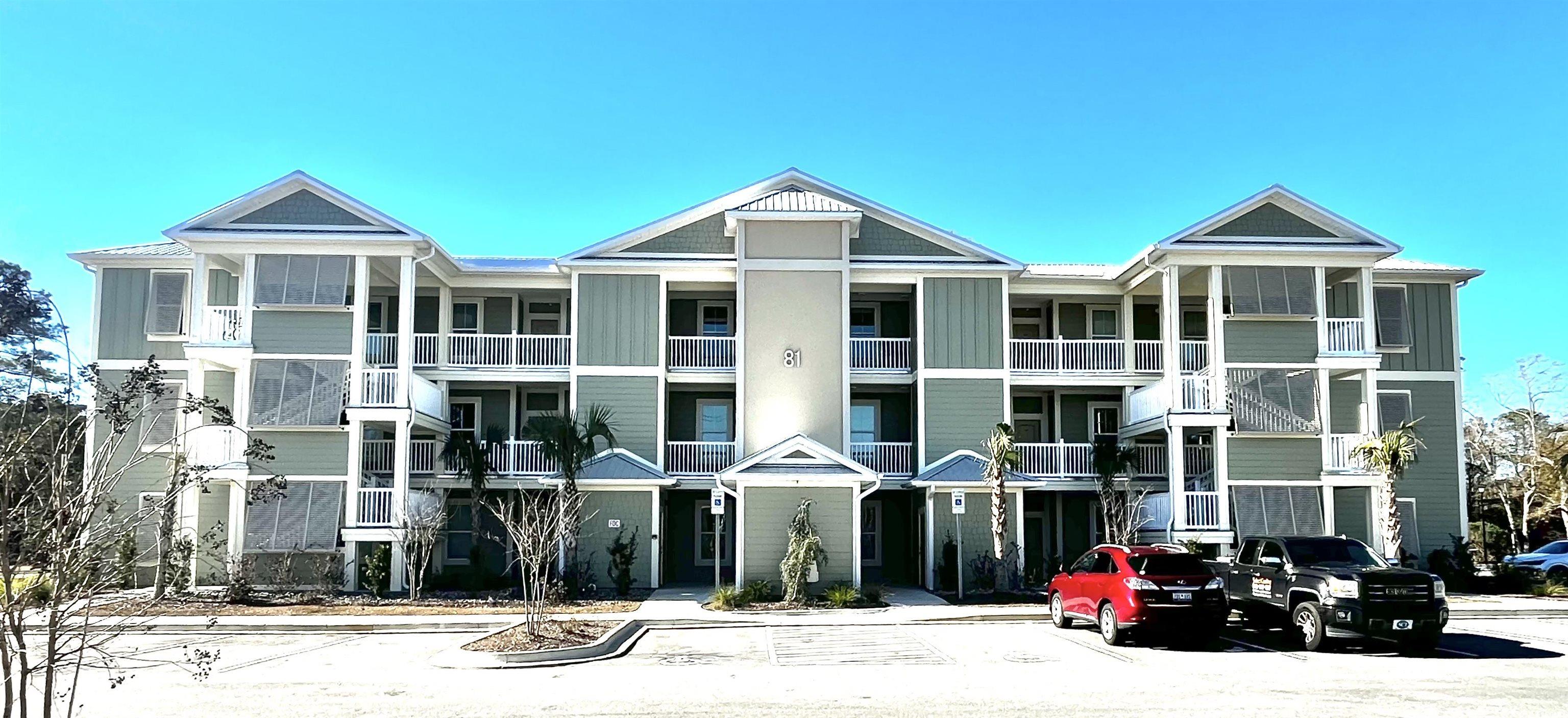
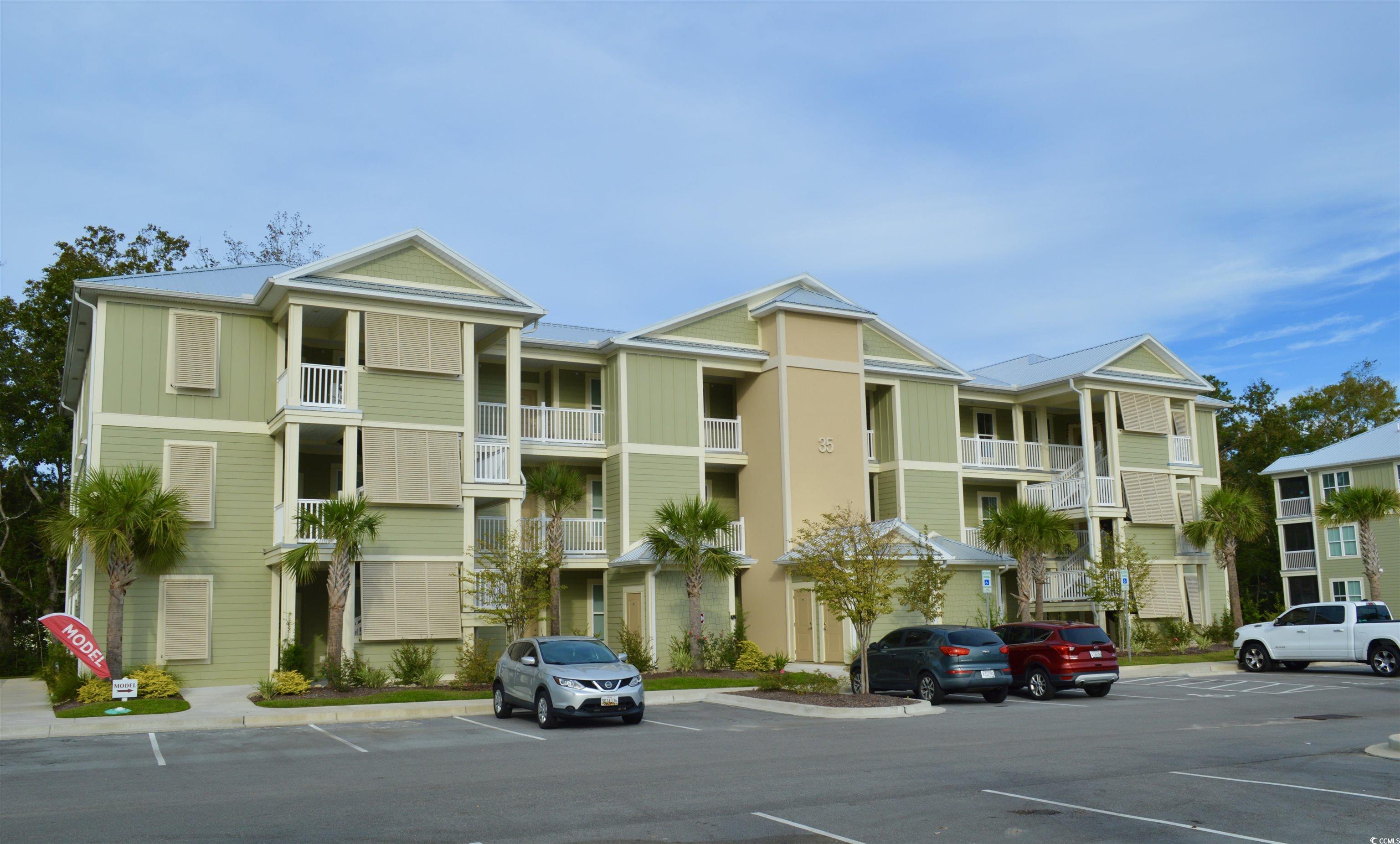


 Provided courtesy of © Copyright 2025 Coastal Carolinas Multiple Listing Service, Inc.®. Information Deemed Reliable but Not Guaranteed. © Copyright 2025 Coastal Carolinas Multiple Listing Service, Inc.® MLS. All rights reserved. Information is provided exclusively for consumers’ personal, non-commercial use, that it may not be used for any purpose other than to identify prospective properties consumers may be interested in purchasing.
Images related to data from the MLS is the sole property of the MLS and not the responsibility of the owner of this website. MLS IDX data last updated on 09-10-2025 1:21 PM EST.
Any images related to data from the MLS is the sole property of the MLS and not the responsibility of the owner of this website.
Provided courtesy of © Copyright 2025 Coastal Carolinas Multiple Listing Service, Inc.®. Information Deemed Reliable but Not Guaranteed. © Copyright 2025 Coastal Carolinas Multiple Listing Service, Inc.® MLS. All rights reserved. Information is provided exclusively for consumers’ personal, non-commercial use, that it may not be used for any purpose other than to identify prospective properties consumers may be interested in purchasing.
Images related to data from the MLS is the sole property of the MLS and not the responsibility of the owner of this website. MLS IDX data last updated on 09-10-2025 1:21 PM EST.
Any images related to data from the MLS is the sole property of the MLS and not the responsibility of the owner of this website.