Pawleys Island, SC 29585
- 4Beds
- 3Full Baths
- 1Half Baths
- 3,141SqFt
- 1985Year Built
- 0.38Acres
- MLS# 2521688
- Residential
- Detached
- Active
- Approx Time on Market1 day
- AreaPawleys Island Area-Litchfield Mainland
- CountyGeorgetown
- Subdivision Litchfield Country Club
Overview
Luxury Living on the Links with an elegant 4-Bedroom Home in Pawleys Island, SC. Welcome to your serene retreat in the heart of Litchfield Country Club. This luxurious 4-bedroom, 3.5-bath home offers over a third of an acre of beautifully landscaped grounds with uplighting that creates magical evenings. Enjoy tranquil views of a peaceful pond and one of the picturesque holes of Litchfield Country Club from your sunroom or concrete patioperfect for morning coffee or sunset gatherings. Interior Features include polished wood flooring, tile and carpet. A spacious dining room that's ideal for hosting. An Owners suite with a sitting area, two walk-in closets and a large tiled walk-in shower. A Wet bar is here for effortless entertaining and a Sunroom that offers panoramic views. Exterior & Parking features include ample parking for up to 6 vehicles. A Professionally landscaped yard with accent lighting. Peaceful pond views and a golf course backdrop. Lifestyle & Location features include living just minutes from Pawleys Islands pristine beaches, world-class golf courses, tennis and pickleball courts. Enjoy fine dining, boutique shopping, and vibrant entertainment. Take a day trip to Myrtle Beach for excitement, Charleston for history, or Georgetowns waterfront for charm and discovery. Contact us today to schedule a private tour and make this dream home yours!
Agriculture / Farm
Grazing Permits Blm: ,No,
Horse: No
Grazing Permits Forest Service: ,No,
Grazing Permits Private: ,No,
Irrigation Water Rights: ,No,
Farm Credit Service Incl: ,No,
Crops Included: ,No,
Association Fees / Info
Hoa Frequency: Monthly
Hoa: No
Community Features: GolfCartsOk, Golf, LongTermRentalAllowed
Assoc Amenities: OwnerAllowedGolfCart, OwnerAllowedMotorcycle, PetRestrictions, TenantAllowedGolfCart, TenantAllowedMotorcycle
Bathroom Info
Total Baths: 4.00
Halfbaths: 1
Fullbaths: 3
Room Dimensions
Bedroom1: 14 x 17
Bedroom2: 12x13
Bedroom3: 12 x 13
DiningRoom: 14 x 14
Kitchen: 11 x 21
LivingRoom: 15 x 19
PrimaryBedroom: 20 x 23
Room Level
Bedroom1: First
Bedroom2: First
Bedroom3: First
PrimaryBedroom: Second
Room Features
DiningRoom: SeparateFormalDiningRoom
FamilyRoom: WetBar, Fireplace
Kitchen: BreakfastArea, KitchenExhaustFan, KitchenIsland, Pantry, StainlessSteelAppliances, SolidSurfaceCounters
Other: BedroomOnMainLevel, EntranceFoyer, UtilityRoom
Bedroom Info
Beds: 4
Building Info
New Construction: No
Levels: MultiSplit
Year Built: 1985
Mobile Home Remains: ,No,
Zoning: RES
Style: SplitLevel
Construction Materials: WoodFrame
Buyer Compensation
Exterior Features
Spa: No
Patio and Porch Features: Patio
Foundation: Slab
Exterior Features: SprinklerIrrigation, Patio
Financial
Lease Renewal Option: ,No,
Garage / Parking
Parking Capacity: 6
Garage: Yes
Carport: No
Parking Type: Attached, TwoCarGarage, Boat, Garage, GarageDoorOpener
Open Parking: No
Attached Garage: Yes
Garage Spaces: 2
Green / Env Info
Green Energy Efficient: Doors, Windows
Interior Features
Floor Cover: Carpet, Tile, Wood
Door Features: InsulatedDoors
Fireplace: Yes
Laundry Features: WasherHookup
Furnished: Unfurnished
Interior Features: Fireplace, SplitBedrooms, BedroomOnMainLevel, BreakfastArea, EntranceFoyer, KitchenIsland, StainlessSteelAppliances, SolidSurfaceCounters
Appliances: Dishwasher, Disposal, Microwave, Range, Refrigerator, RangeHood
Lot Info
Lease Considered: ,No,
Lease Assignable: ,No,
Acres: 0.38
Lot Size: 104F x 166L x 99B x 157R
Land Lease: No
Lot Description: NearGolfCourse, LakeFront, OutsideCityLimits, OnGolfCourse, PondOnLot, Rectangular, RectangularLot
Misc
Pool Private: No
Pets Allowed: OwnerOnly, Yes
Offer Compensation
Other School Info
Property Info
County: Georgetown
View: Yes
Senior Community: No
Stipulation of Sale: None
Habitable Residence: ,No,
View: GolfCourse
Property Sub Type Additional: Detached
Property Attached: No
Security Features: SmokeDetectors
Disclosures: CovenantsRestrictionsDisclosure,SellerDisclosure
Rent Control: No
Construction: Resale
Room Info
Basement: ,No,
Sold Info
Sqft Info
Building Sqft: 3735
Living Area Source: PublicRecords
Sqft: 3141
Tax Info
Unit Info
Utilities / Hvac
Heating: Central, Electric
Cooling: CentralAir
Electric On Property: No
Cooling: Yes
Sewer: SepticTank
Utilities Available: CableAvailable, ElectricityAvailable, PhoneAvailable, SepticAvailable, WaterAvailable
Heating: Yes
Water Source: Public
Waterfront / Water
Waterfront: Yes
Waterfront Features: Pond
Directions
From Hwy 17, turn into Litchfield Country Club. That will be Country Club Drive. It will veer to the right and then home will be on the left.Courtesy of Peace Sotheby's Intl Realty Pi


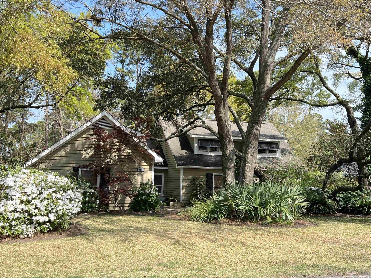
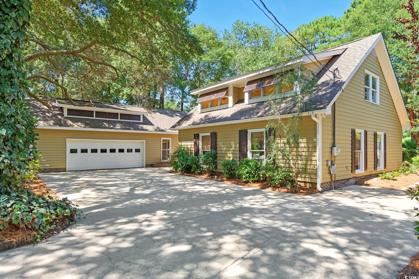
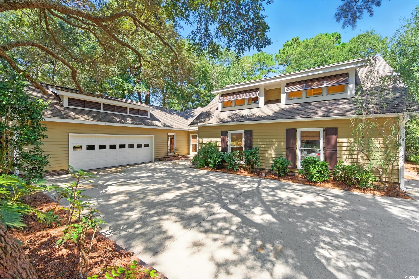
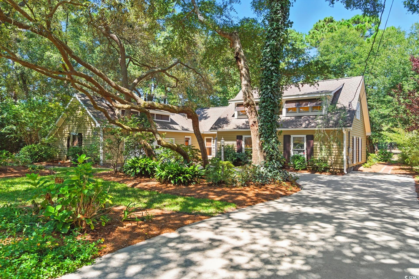
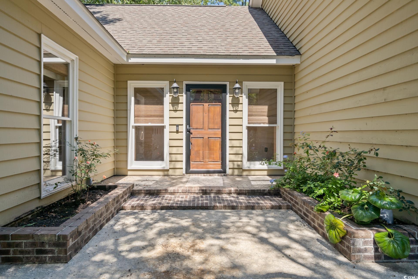
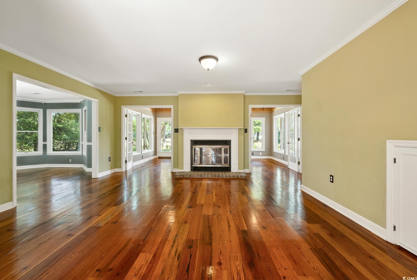
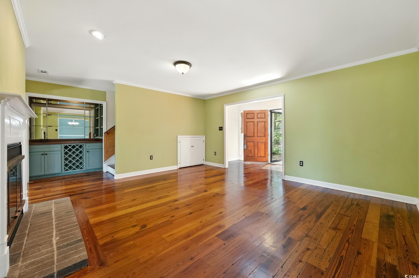
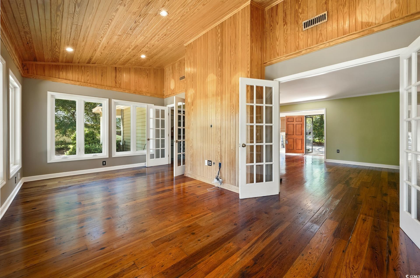
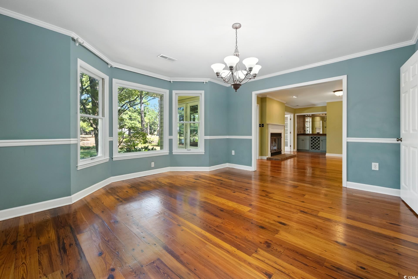
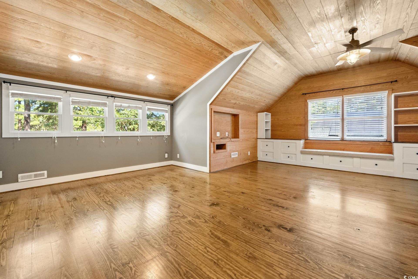
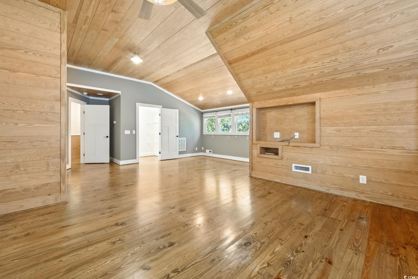
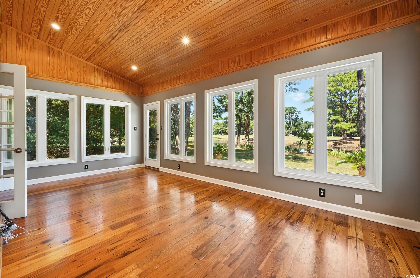
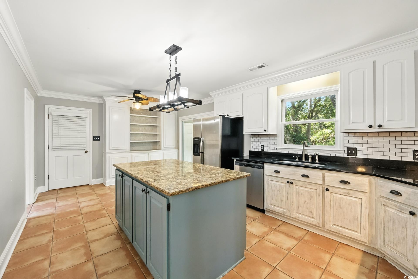
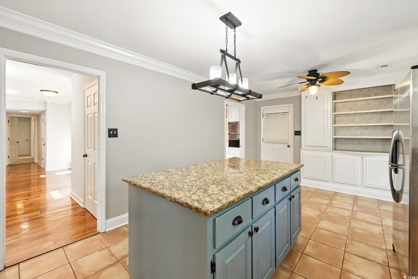
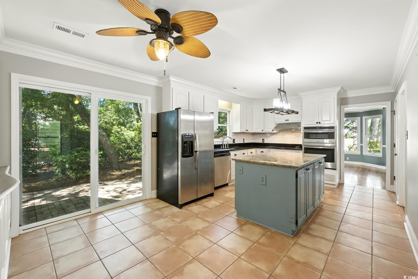
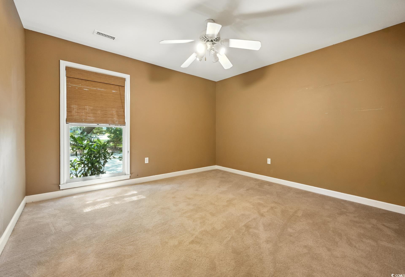
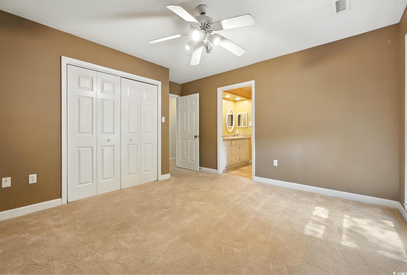
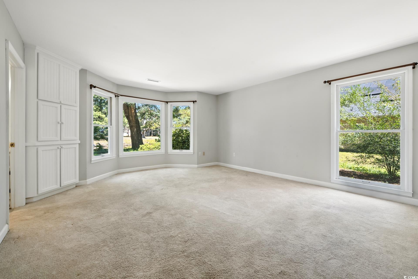
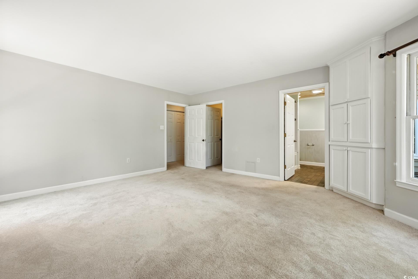
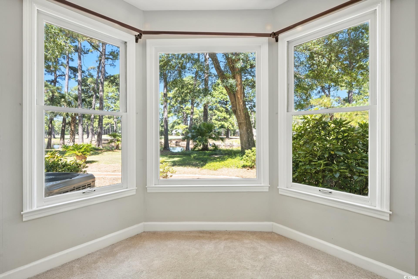
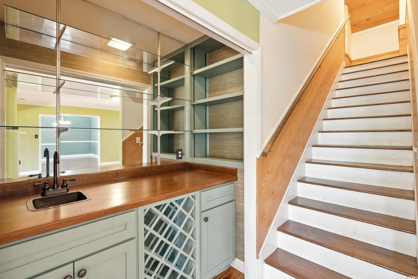
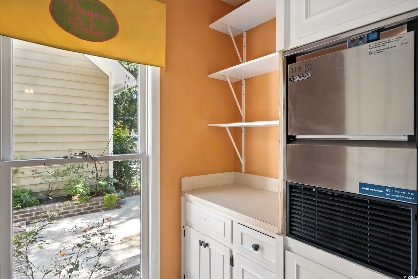
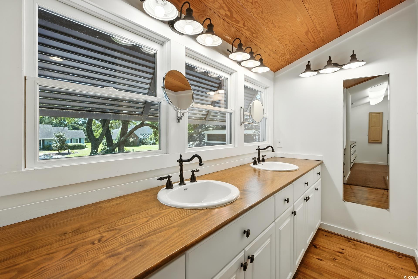
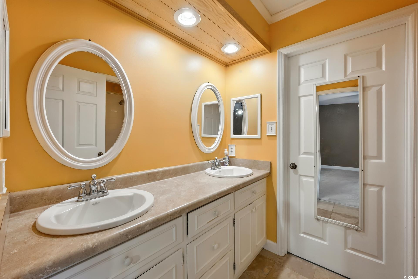
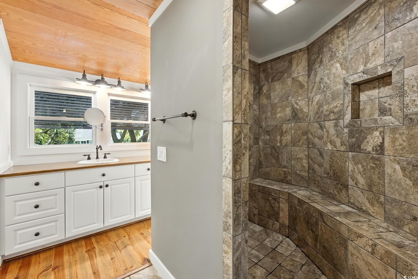
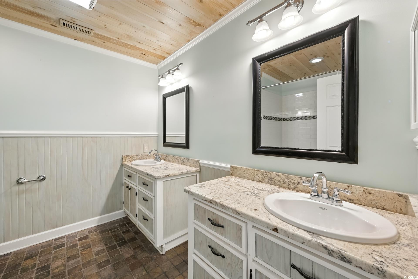
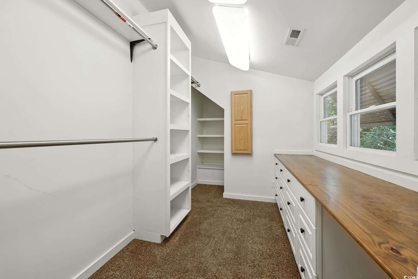
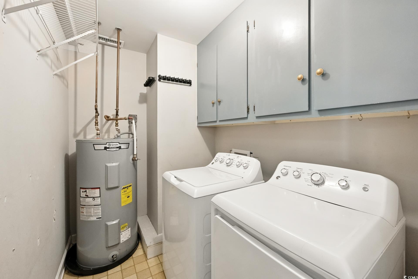



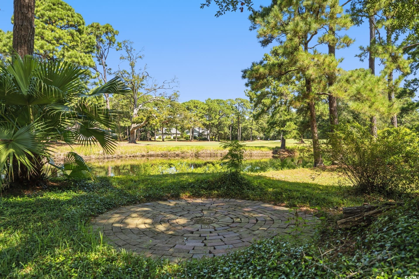
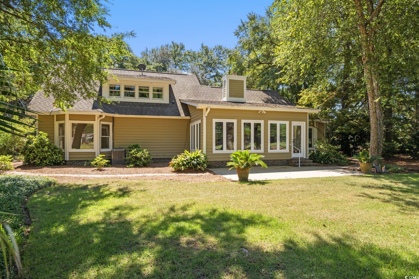
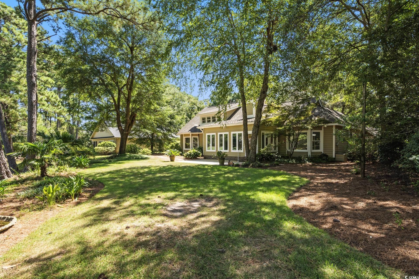

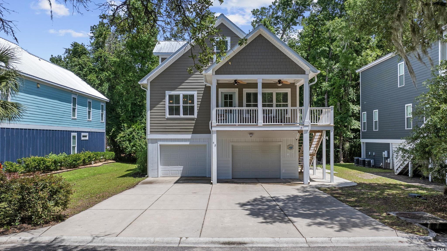
 MLS# 2516781
MLS# 2516781 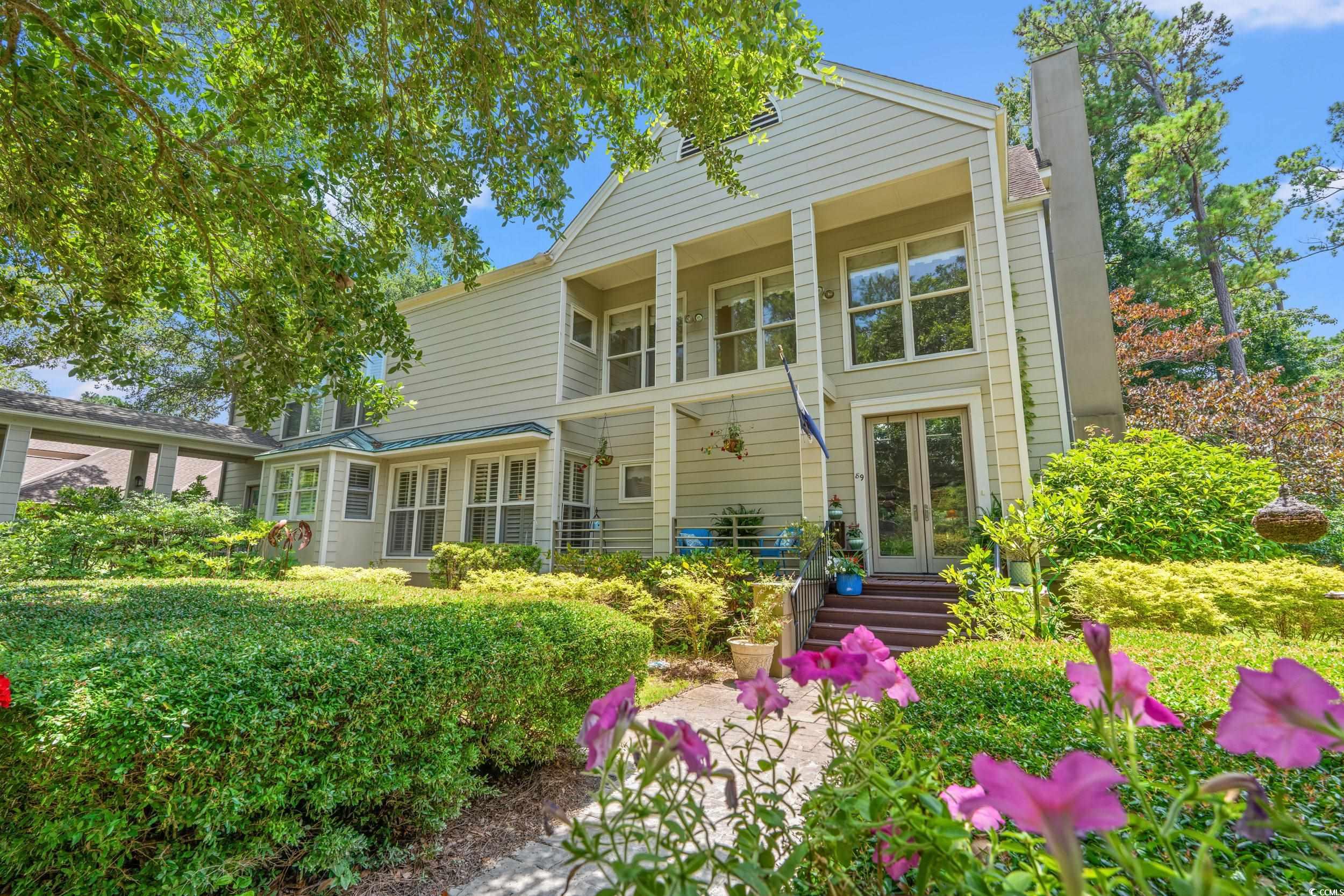
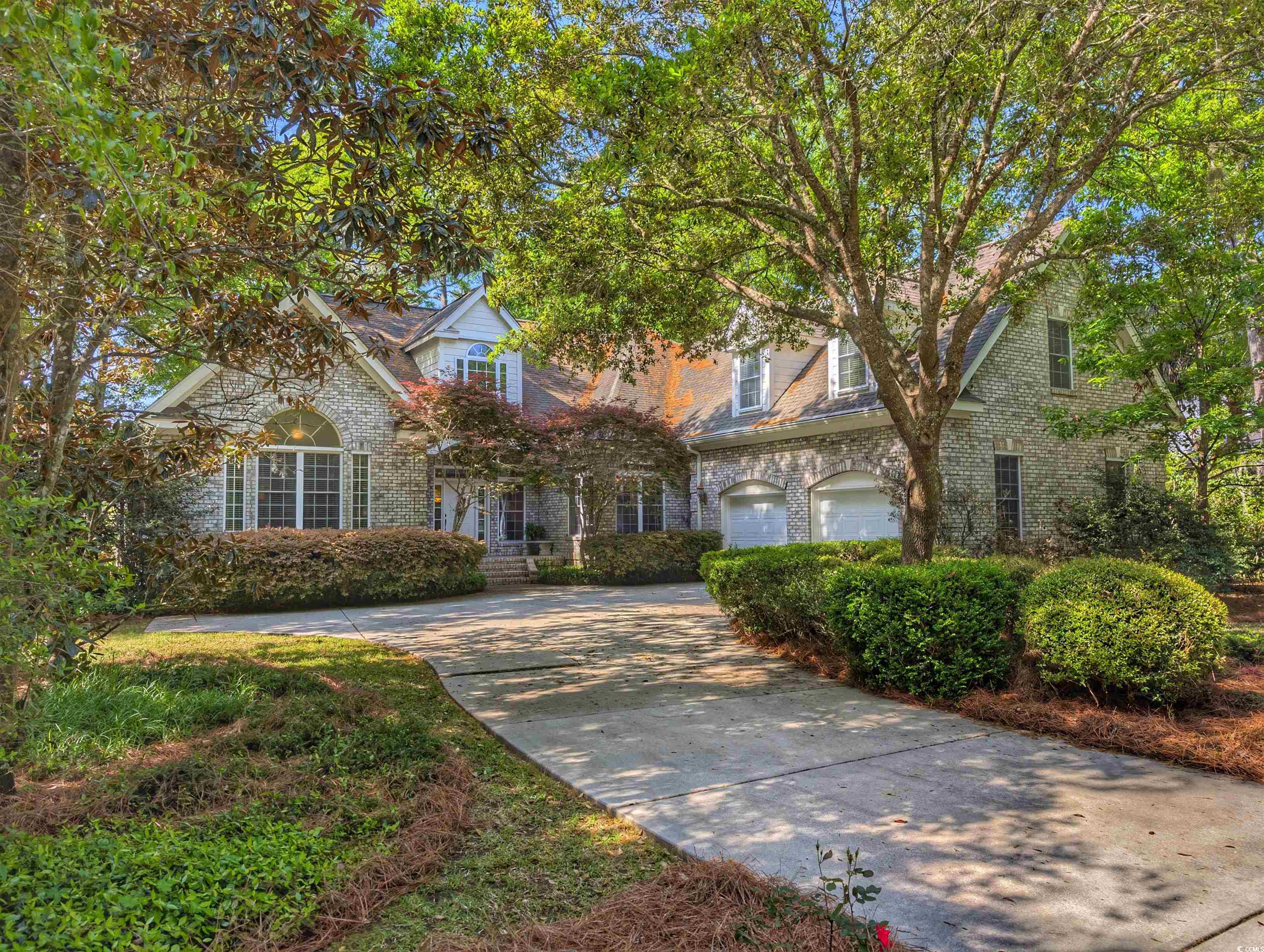
 Provided courtesy of © Copyright 2025 Coastal Carolinas Multiple Listing Service, Inc.®. Information Deemed Reliable but Not Guaranteed. © Copyright 2025 Coastal Carolinas Multiple Listing Service, Inc.® MLS. All rights reserved. Information is provided exclusively for consumers’ personal, non-commercial use, that it may not be used for any purpose other than to identify prospective properties consumers may be interested in purchasing.
Images related to data from the MLS is the sole property of the MLS and not the responsibility of the owner of this website. MLS IDX data last updated on 09-06-2025 11:49 PM EST.
Any images related to data from the MLS is the sole property of the MLS and not the responsibility of the owner of this website.
Provided courtesy of © Copyright 2025 Coastal Carolinas Multiple Listing Service, Inc.®. Information Deemed Reliable but Not Guaranteed. © Copyright 2025 Coastal Carolinas Multiple Listing Service, Inc.® MLS. All rights reserved. Information is provided exclusively for consumers’ personal, non-commercial use, that it may not be used for any purpose other than to identify prospective properties consumers may be interested in purchasing.
Images related to data from the MLS is the sole property of the MLS and not the responsibility of the owner of this website. MLS IDX data last updated on 09-06-2025 11:49 PM EST.
Any images related to data from the MLS is the sole property of the MLS and not the responsibility of the owner of this website.