Pawleys Island, SC 29585
- 3Beds
- 2Full Baths
- 1Half Baths
- 1,701SqFt
- 1997Year Built
- 0.00Acres
- MLS# 1216862
- Residential
- Detached
- Sold
- Approx Time on Market9 months, 4 days
- AreaPawleys Island Area-Litchfield Mainland
- CountyGeorgetown
- Subdivision Tradition
Overview
Well-designed 3 Bedroom ~ 2.5 Bath Home ~ Located in the Popular Tradition Golf Course Community with PRIVATE OCEAN BEACH ACCESS through Litchfield by the Sea ~ which is just a short Golf Cart Ride Away! This Private Access offers Abundant Parking, Beach Clubhouse with Outdoor Showers, Restroom Conveniences, Sun Decks, Fishing /Crabbing Docks and much more! The Home offers the Popular Danford Plan and is Move-In Ready. The Master Bedroom Suite with spacious Walk-In Closet is located on the Main Floor. The Two Additional Bedrooms are located on the Second Floor with ample Closet Space in each ~ along with a Full Bath and Large, Accommodating Walk-In Attic Storage ~ which is a Unique and Very Welcomed Feature. The Home also offers Vaulted Ceilings in the Great Room and Master Bedroom, Formal Dining Room, Laundry Room, Numerous Ceiling Fans, Screened Porch, Patio and a 2 Car Attached Garage. The Exceptionally Active Tradition Community offers Walking Trails, Tennis Courts, Community Pool and Clubhouse with Membership Available in the Tradition Golf Club. A Well-Equipped Marina is located nearby.
Sale Info
Listing Date: 10-20-2012
Sold Date: 07-25-2013
Aprox Days on Market:
9 month(s), 4 day(s)
Listing Sold:
12 Year(s), 3 day(s) ago
Asking Price: $247,500
Selling Price: $239,000
Price Difference:
Reduced By $6,000
Agriculture / Farm
Grazing Permits Blm: ,No,
Horse: No
Grazing Permits Forest Service: ,No,
Grazing Permits Private: ,No,
Irrigation Water Rights: ,No,
Farm Credit Service Incl: ,No,
Crops Included: ,No,
Association Fees / Info
Hoa Frequency: Monthly
Hoa Fees: 89
Hoa: 1
Community Features: Clubhouse, RecreationArea, TennisCourts, Golf, LongTermRentalAllowed, Pool
Assoc Amenities: Clubhouse, OwnerAllowedMotorcycle, TennisCourts
Bathroom Info
Total Baths: 3.00
Halfbaths: 1
Fullbaths: 2
Bedroom Info
Beds: 3
Building Info
New Construction: No
Levels: OneandOneHalf
Year Built: 1997
Mobile Home Remains: ,No,
Zoning: RES
Style: Traditional
Buyer Compensation
Exterior Features
Spa: No
Patio and Porch Features: FrontPorch, Patio, Porch, Screened
Pool Features: Community, OutdoorPool
Foundation: Slab
Exterior Features: SprinklerIrrigation, Patio
Financial
Lease Renewal Option: ,No,
Garage / Parking
Parking Capacity: 4
Garage: Yes
Carport: No
Parking Type: Attached, Garage, TwoCarGarage, GarageDoorOpener
Open Parking: No
Attached Garage: Yes
Garage Spaces: 2
Green / Env Info
Green Energy Efficient: Doors, Windows
Interior Features
Door Features: InsulatedDoors, StormDoors
Fireplace: No
Laundry Features: WasherHookup
Interior Features: WindowTreatments, BedroomonMainLevel, BreakfastArea, EntranceFoyer, KitchenIsland
Appliances: Dishwasher, Disposal, Microwave, Range, Refrigerator, Dryer, Washer
Lot Info
Lease Considered: ,No,
Lease Assignable: ,No,
Acres: 0.00
Lot Size: 75X120X81X103
Land Lease: No
Lot Description: NearGolfCourse, Rectangular
Misc
Pool Private: No
Offer Compensation
Other School Info
Property Info
County: Georgetown
View: No
Senior Community: No
Stipulation of Sale: None
Property Sub Type Additional: Detached
Property Attached: No
Security Features: SmokeDetectors
Disclosures: CovenantsRestrictionsDisclosure,SellerDisclosure
Rent Control: No
Construction: Resale
Room Info
Basement: ,No,
Sold Info
Sold Date: 2013-07-25T00:00:00
Sqft Info
Building Sqft: 2101
Sqft: 1701
Tax Info
Tax Legal Description: LT 40 PH 8 TRADITION CLUB
Unit Info
Utilities / Hvac
Heating: Central, Electric
Cooling: CentralAir
Electric On Property: No
Cooling: Yes
Utilities Available: CableAvailable, ElectricityAvailable, PhoneAvailable, SewerAvailable, UndergroundUtilities, WaterAvailable
Heating: Yes
Water Source: Public
Waterfront / Water
Waterfront: No
Directions
From Willbrook Blvd, Turn into Tradition Community on Tradition Club Drive. Turn Right at 2nd Street on Right onto Boatman Drive. Turn Left at 2nd Street onto Low Country Lane. 69 is Second Home on the Right.Courtesy of Re/max Executive



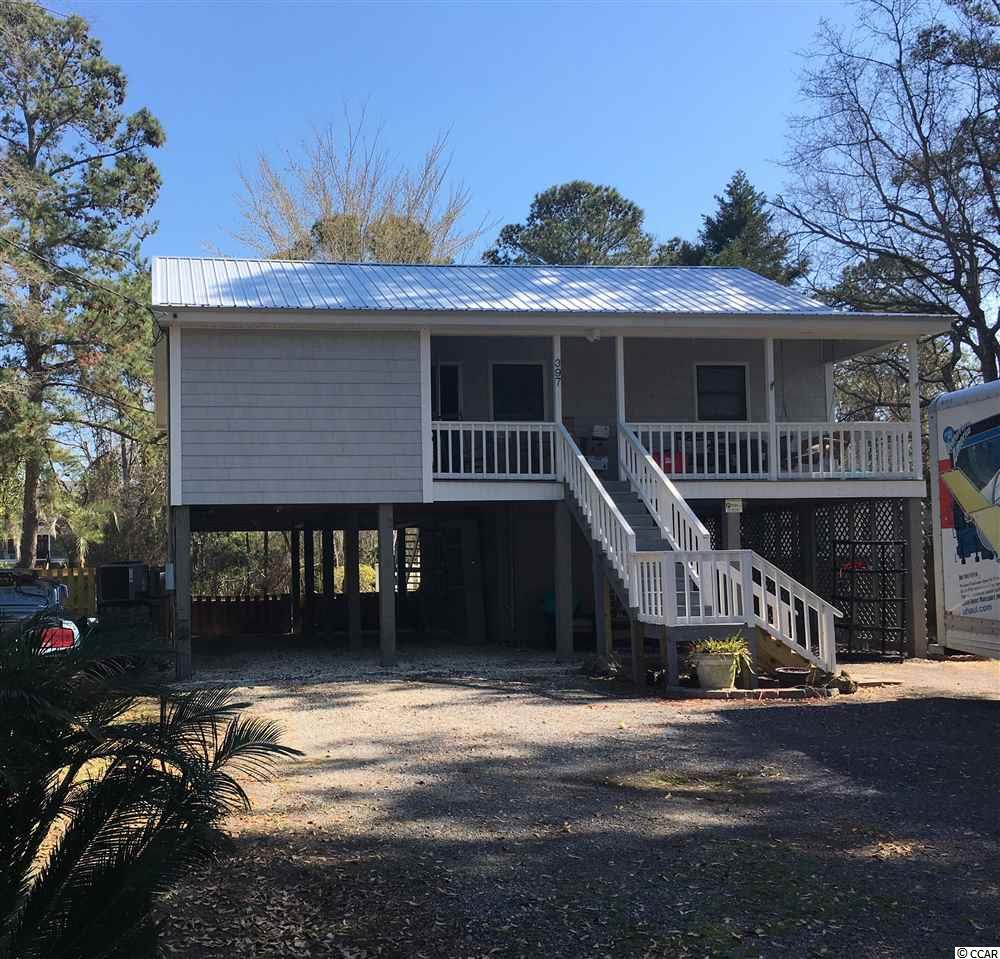
 MLS# 2104360
MLS# 2104360 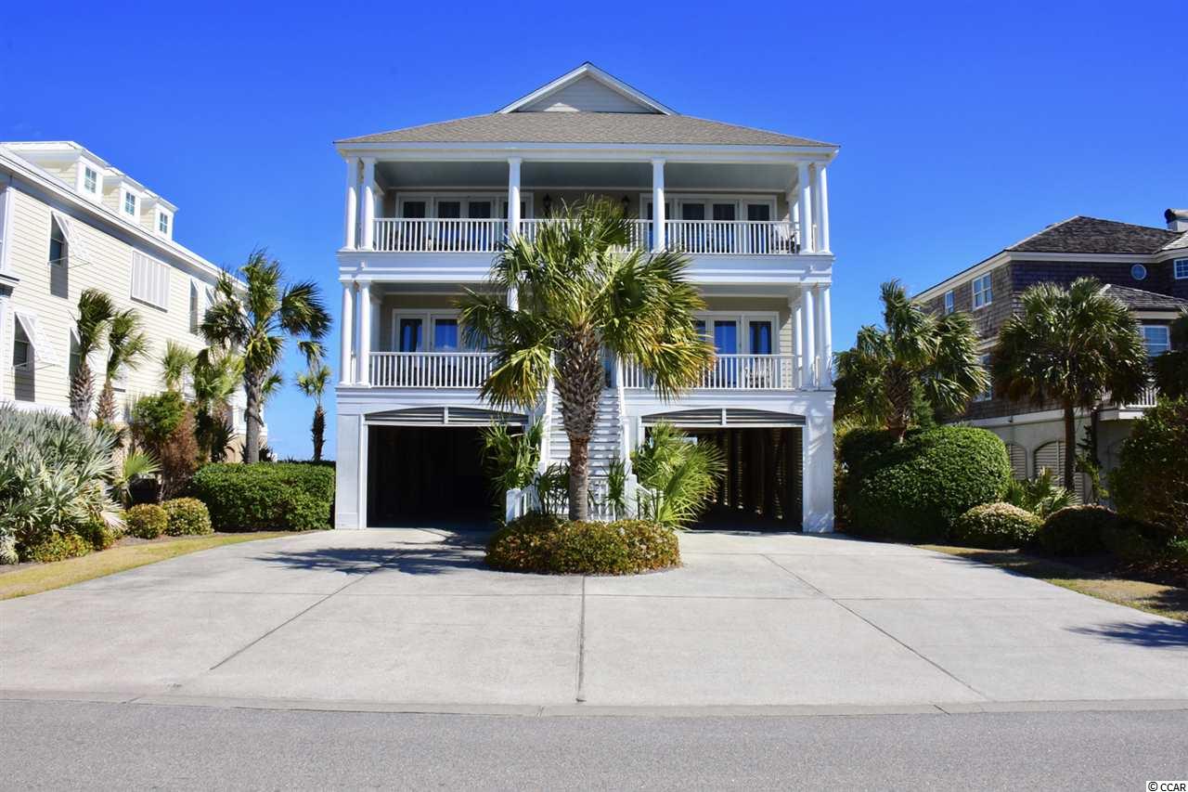
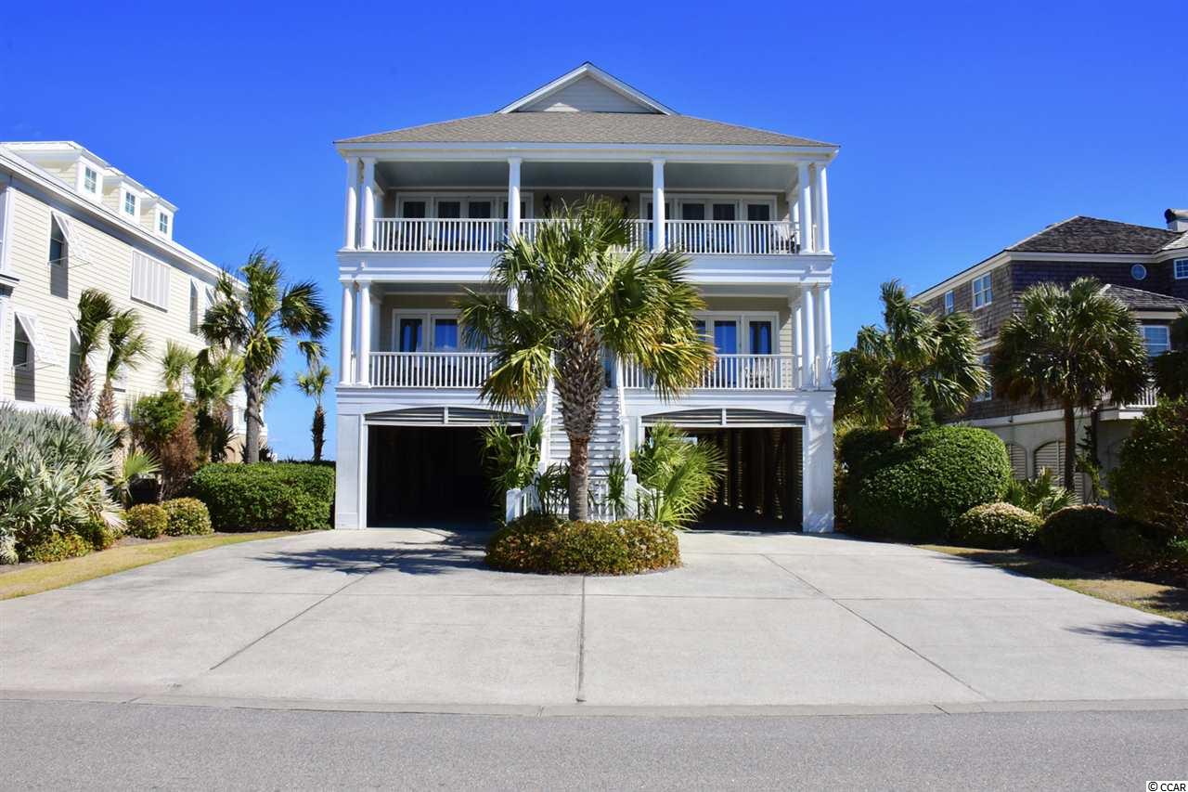
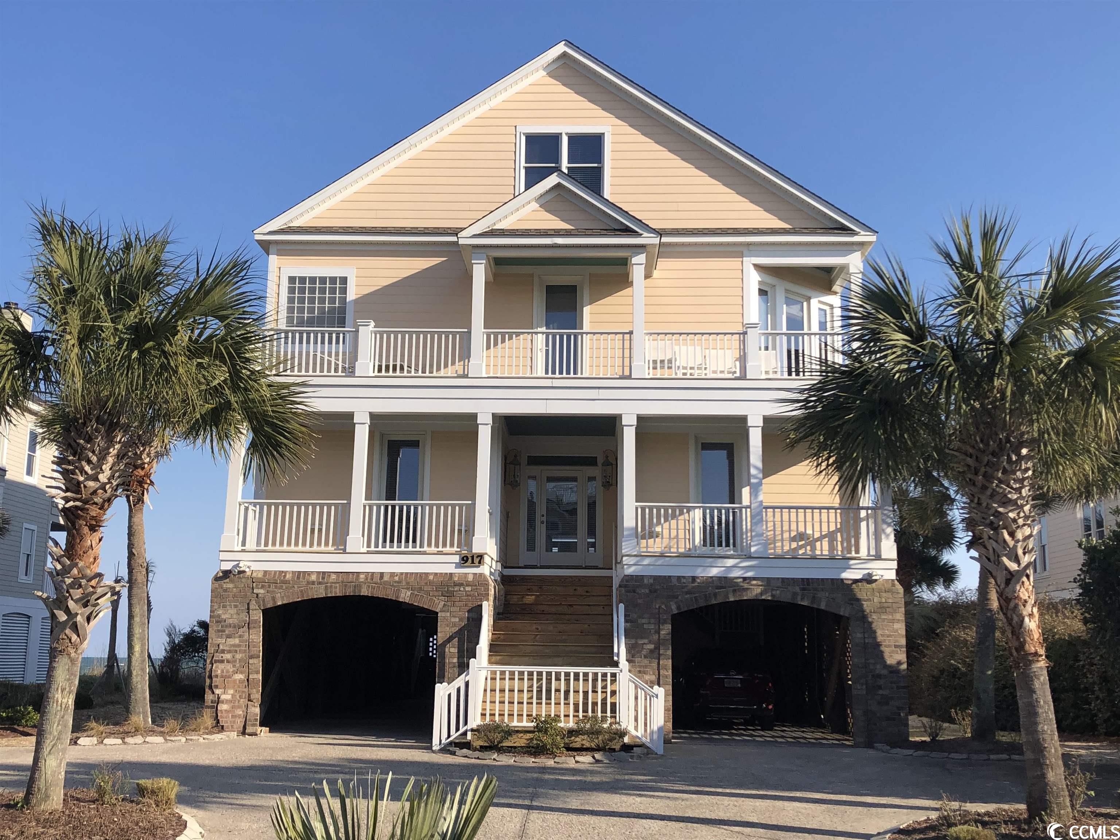
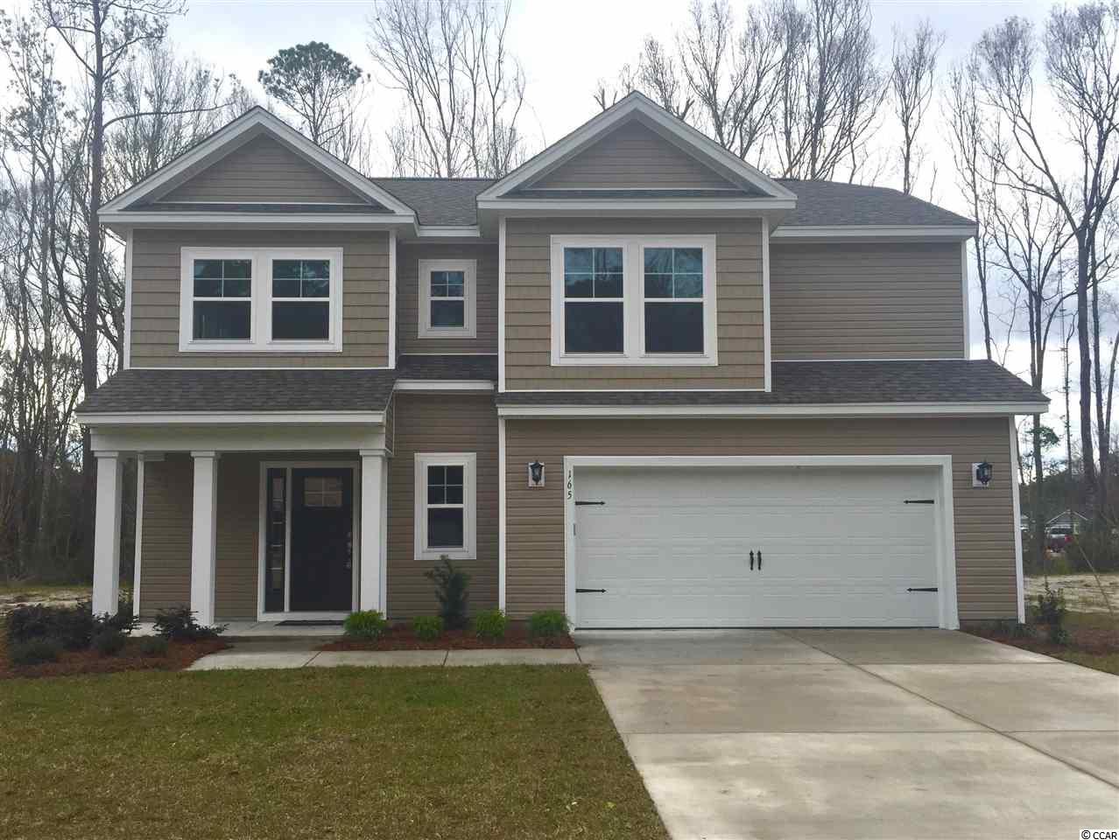
 Provided courtesy of © Copyright 2025 Coastal Carolinas Multiple Listing Service, Inc.®. Information Deemed Reliable but Not Guaranteed. © Copyright 2025 Coastal Carolinas Multiple Listing Service, Inc.® MLS. All rights reserved. Information is provided exclusively for consumers’ personal, non-commercial use, that it may not be used for any purpose other than to identify prospective properties consumers may be interested in purchasing.
Images related to data from the MLS is the sole property of the MLS and not the responsibility of the owner of this website. MLS IDX data last updated on 07-28-2025 11:19 AM EST.
Any images related to data from the MLS is the sole property of the MLS and not the responsibility of the owner of this website.
Provided courtesy of © Copyright 2025 Coastal Carolinas Multiple Listing Service, Inc.®. Information Deemed Reliable but Not Guaranteed. © Copyright 2025 Coastal Carolinas Multiple Listing Service, Inc.® MLS. All rights reserved. Information is provided exclusively for consumers’ personal, non-commercial use, that it may not be used for any purpose other than to identify prospective properties consumers may be interested in purchasing.
Images related to data from the MLS is the sole property of the MLS and not the responsibility of the owner of this website. MLS IDX data last updated on 07-28-2025 11:19 AM EST.
Any images related to data from the MLS is the sole property of the MLS and not the responsibility of the owner of this website.