Myrtle Beach, SC 29579
- 3Beds
- 3Full Baths
- 1Half Baths
- 2,923SqFt
- 2010Year Built
- 0.20Acres
- MLS# 2202870
- Residential
- Detached
- Sold
- Approx Time on Market2 months,
- AreaMyrtle Beach Area--Carolina Forest
- CountyHorry
- Subdivision Carolina Forest - Brighton Lakes
Overview
Former model home in desirable Brighton Lakes community. This beautiful design features 3 bedrooms plus bonus room - 3.5 baths - formal dining area - open great room - screened porch - and the garage is a converted office and den. Main Level Living at it's best! Master suite and two additional bedrooms - split floor plan for privacy - the two additional bedrooms share a Jack and Jill bath. Spacious master suite has a tray ceiling - large walk-in closet - double vanity sink - separate shower and soaking tub - linen and water closet. The large upstairs bonus room has closet and full bath which makes it ideal for a 4th bedroom - rec/game room or media room. Kitchen has 42"" cherry cabinetry - granite countertops - stainless steel appliances - pantry - breakfast bar and breakfast nook. Great room features natural gas fireplace with built-in cabinetry. The converted garage features an office - den - fireplace and built-in desk. This area of the home is also heated and cooled making it ideal for an in-law suite or guests who desire a private area to relax or play. Could easily be converted back to a garage also. Half bath conveniently off the living area. Laundry room has plenty of cabinets for storage and a utility sink. The Screened porch is upgraded with shades making it the perfect spot to enjoy your morning coffee. Additional upgrades include (3) thermostats for comfort throughout home - natural gas heat - tankless hot water heater - surround sound speakers - security system - irrigation system - and much more! Large circular driveway allows plenty of parking. Private owners' clubhouse provides amenities like: oversized, interconnected pools: the childrens splash pool; zero entry pool; and lap pool - 2100 SF glass fitness center - outdoor picnic pavilion - showers - dressing/changing areas - 1800 SF Kitchen/dining/meeting area - two way stone fireplace. Community events - parties - and get-togethers are always on the calendar. Ideal home in the beautifully designed, gated community of Brighton Lakes.
Sale Info
Listing Date: 02-11-2022
Sold Date: 04-12-2022
Aprox Days on Market:
2 month(s), 0 day(s)
Listing Sold:
3 Year(s), 3 month(s), 21 day(s) ago
Asking Price: $450,000
Selling Price: $442,000
Price Difference:
Reduced By $8,000
Agriculture / Farm
Grazing Permits Blm: ,No,
Horse: No
Grazing Permits Forest Service: ,No,
Grazing Permits Private: ,No,
Irrigation Water Rights: ,No,
Farm Credit Service Incl: ,No,
Crops Included: ,No,
Association Fees / Info
Hoa Frequency: Monthly
Hoa Fees: 125
Hoa: 1
Hoa Includes: AssociationManagement, CommonAreas, LegalAccounting, RecreationFacilities
Community Features: Clubhouse, Gated, RecreationArea, LongTermRentalAllowed, Pool
Assoc Amenities: Clubhouse, Gated, Security
Bathroom Info
Total Baths: 4.00
Halfbaths: 1
Fullbaths: 3
Bedroom Info
Beds: 3
Building Info
New Construction: No
Levels: OneandOneHalf, One
Year Built: 2010
Mobile Home Remains: ,No,
Zoning: Res.
Style: Ranch
Construction Materials: BrickVeneer, HardiPlankType, Masonry, WoodFrame
Buyer Compensation
Exterior Features
Spa: No
Patio and Porch Features: RearPorch, FrontPorch, Patio, Porch, Screened
Pool Features: Community, OutdoorPool
Foundation: Slab
Exterior Features: SprinklerIrrigation, Porch, Patio
Financial
Lease Renewal Option: ,No,
Garage / Parking
Parking Capacity: 4
Garage: No
Carport: No
Parking Type: Driveway
Open Parking: No
Attached Garage: No
Green / Env Info
Interior Features
Floor Cover: Carpet, LuxuryVinylPlank, Tile, Wood
Fireplace: Yes
Laundry Features: WasherHookup
Furnished: Unfurnished
Interior Features: Fireplace, SplitBedrooms, BreakfastBar, BedroomonMainLevel, BreakfastArea, EntranceFoyer, StainlessSteelAppliances, SolidSurfaceCounters
Appliances: Dishwasher, Disposal, Microwave, Range, Refrigerator
Lot Info
Lease Considered: ,No,
Lease Assignable: ,No,
Acres: 0.20
Land Lease: No
Lot Description: OutsideCityLimits, Rectangular
Misc
Pool Private: No
Offer Compensation
Other School Info
Property Info
County: Horry
View: No
Senior Community: No
Stipulation of Sale: None
Property Sub Type Additional: Detached
Property Attached: No
Security Features: SecuritySystem, GatedCommunity, SmokeDetectors, SecurityService
Disclosures: CovenantsRestrictionsDisclosure,SellerDisclosure
Rent Control: No
Construction: Resale
Room Info
Basement: ,No,
Sold Info
Sold Date: 2022-04-12T00:00:00
Sqft Info
Building Sqft: 3115
Living Area Source: Assessor
Sqft: 2923
Tax Info
Unit Info
Utilities / Hvac
Heating: Central, Electric, Gas
Cooling: CentralAir
Electric On Property: No
Cooling: Yes
Utilities Available: CableAvailable, ElectricityAvailable, NaturalGasAvailable, PhoneAvailable, SewerAvailable, UndergroundUtilities, WaterAvailable
Heating: Yes
Water Source: Public
Waterfront / Water
Waterfront: No
Directions
Turn into Brighton Lakes from Carolina Forest Blvd. Left on Uniola (clubhouse will be in front of you). Home is on the right.Courtesy of Brg Real Estate


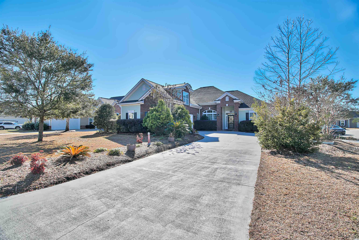
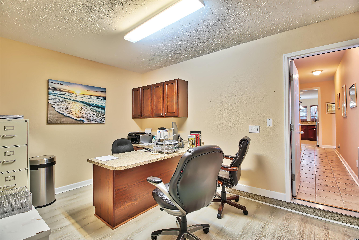
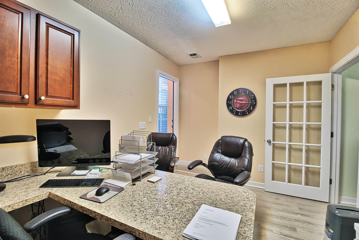
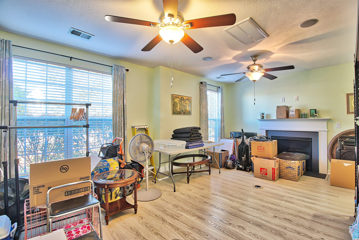
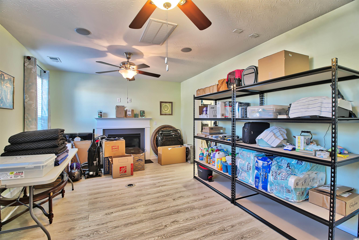
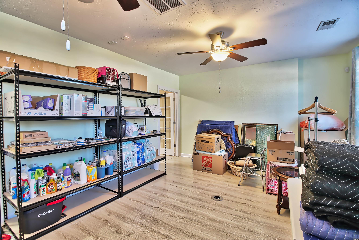
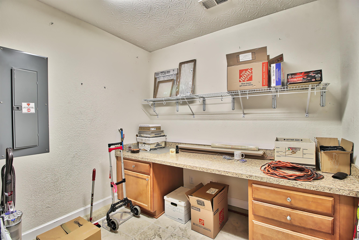
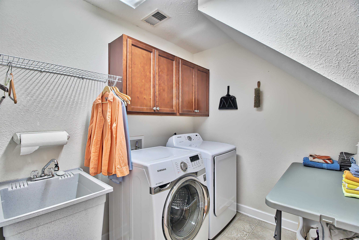
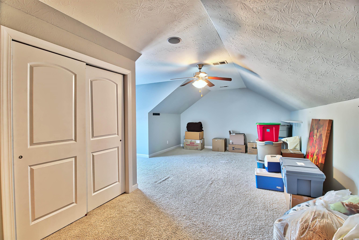
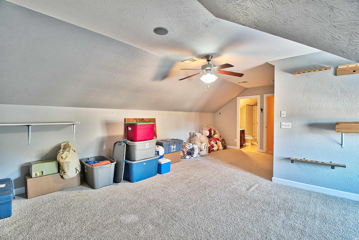
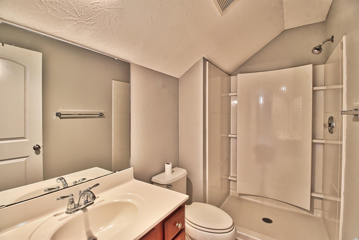
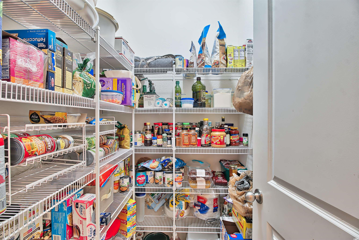
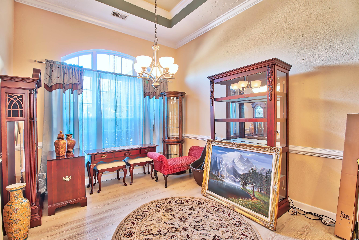
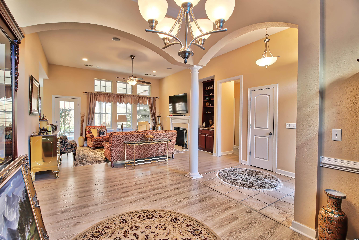
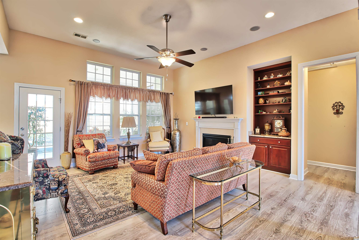
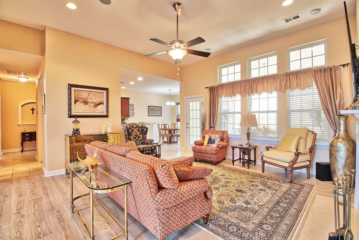
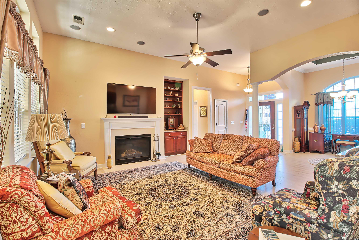
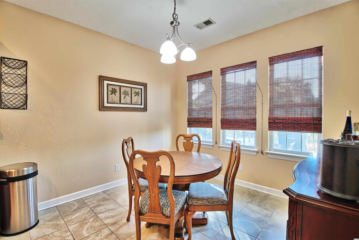
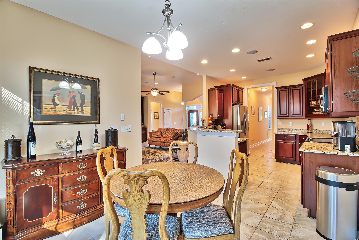
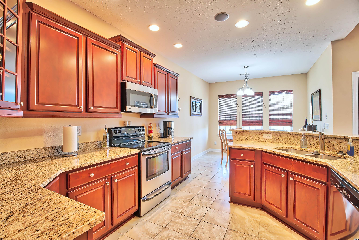
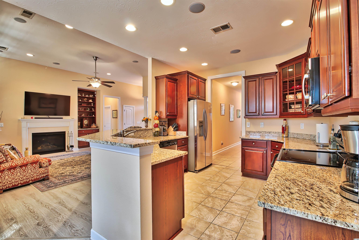
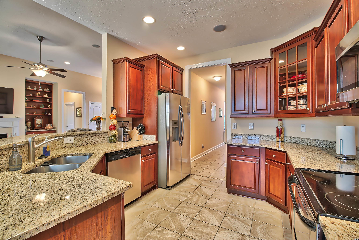
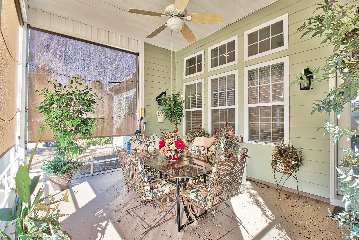
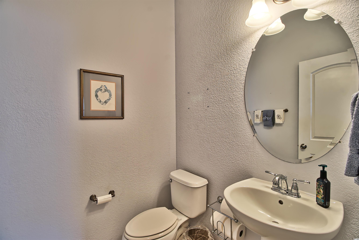
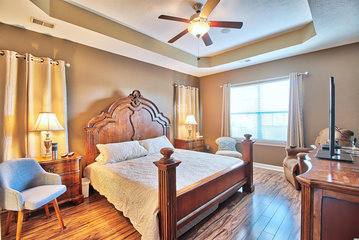
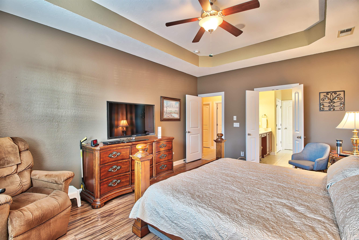
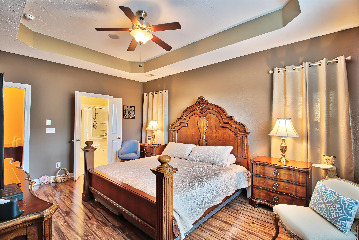
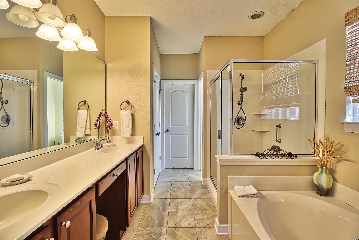
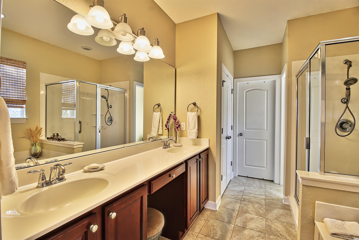
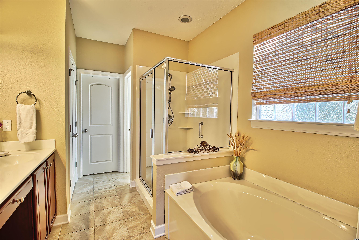
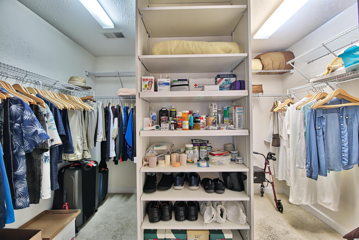
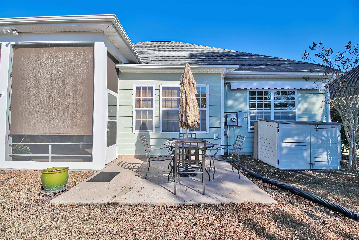
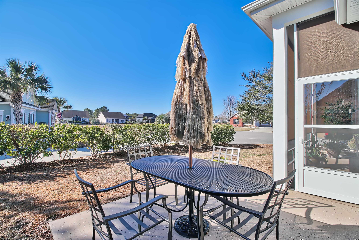
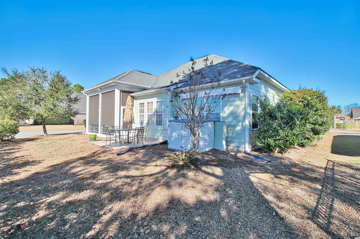
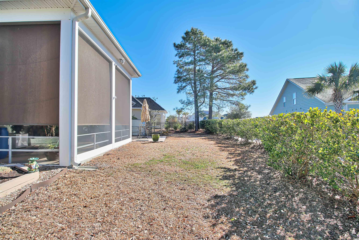
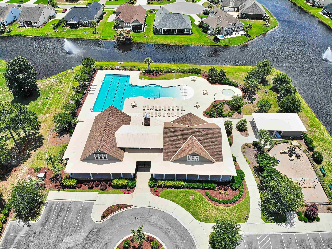
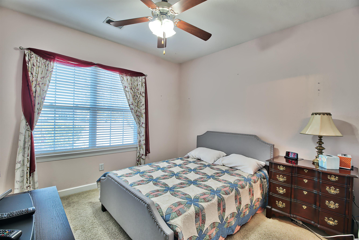
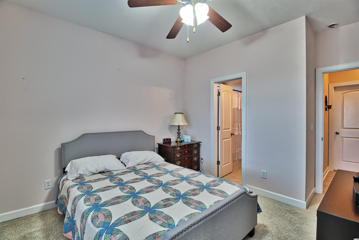
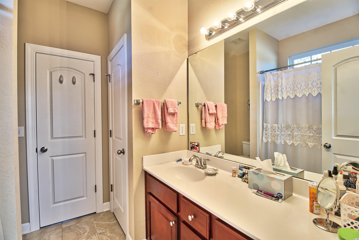
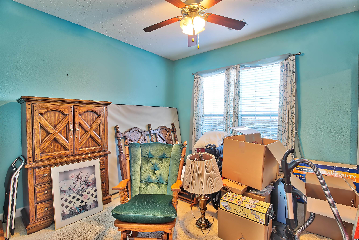
 MLS# 922424
MLS# 922424 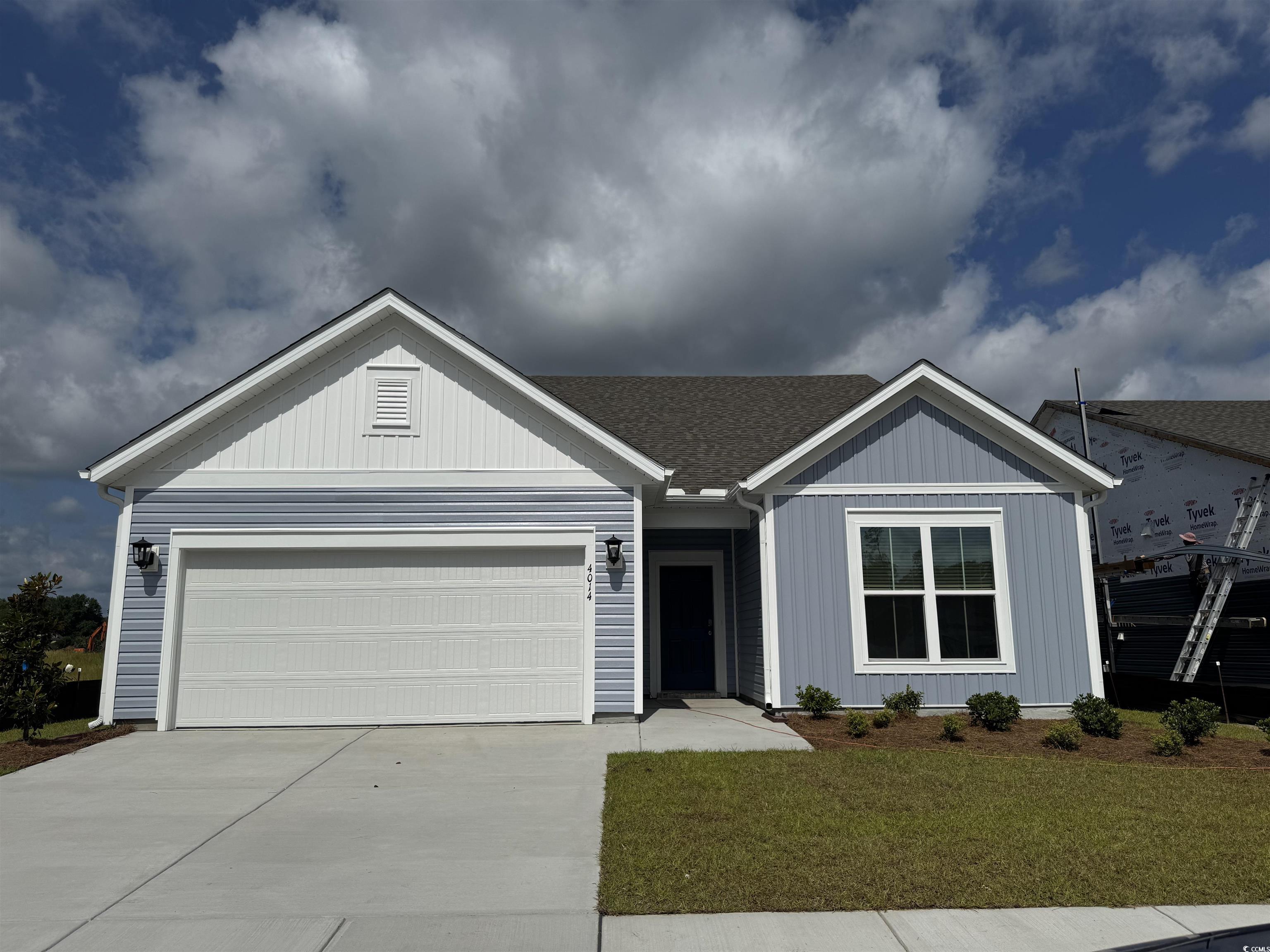

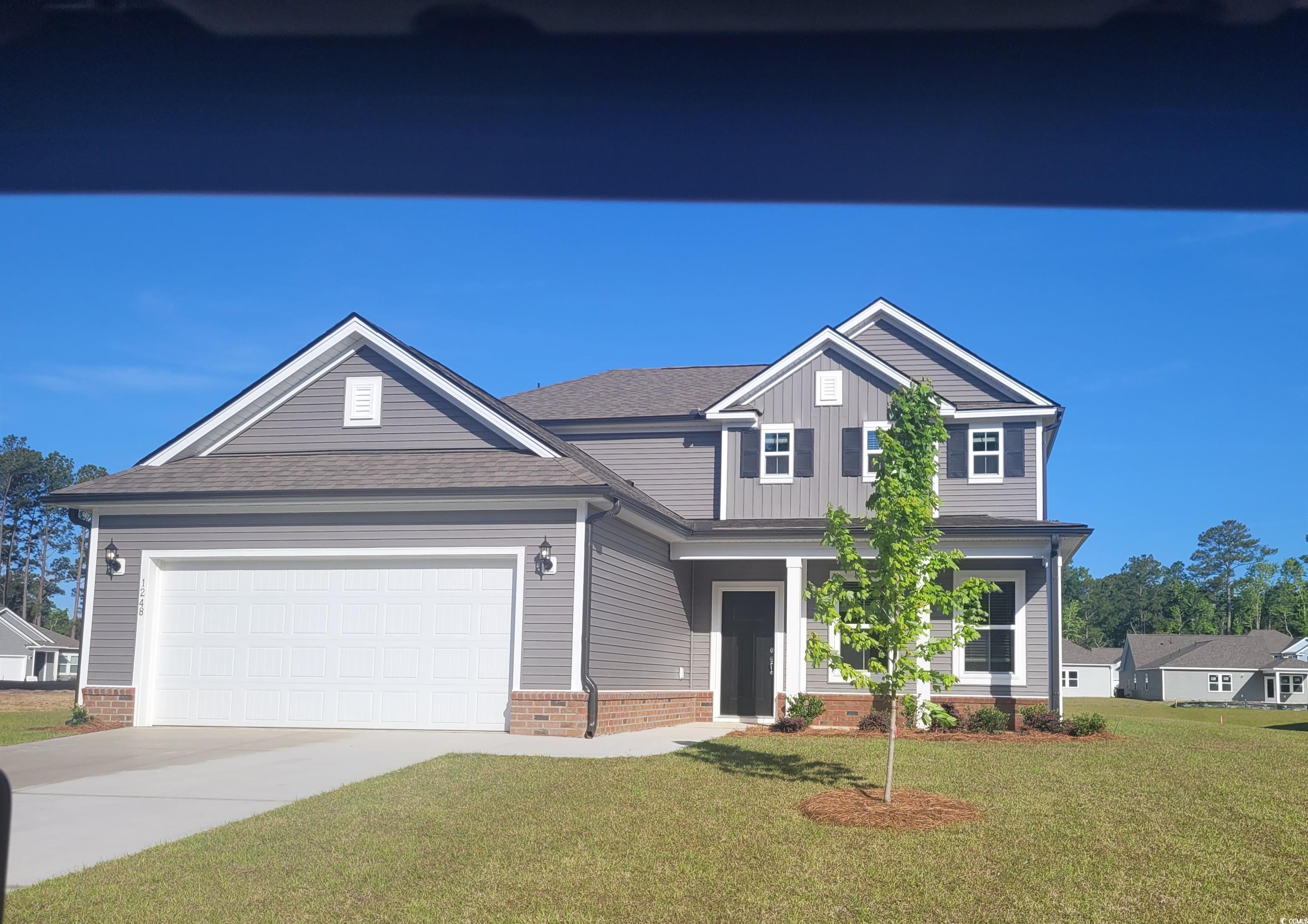
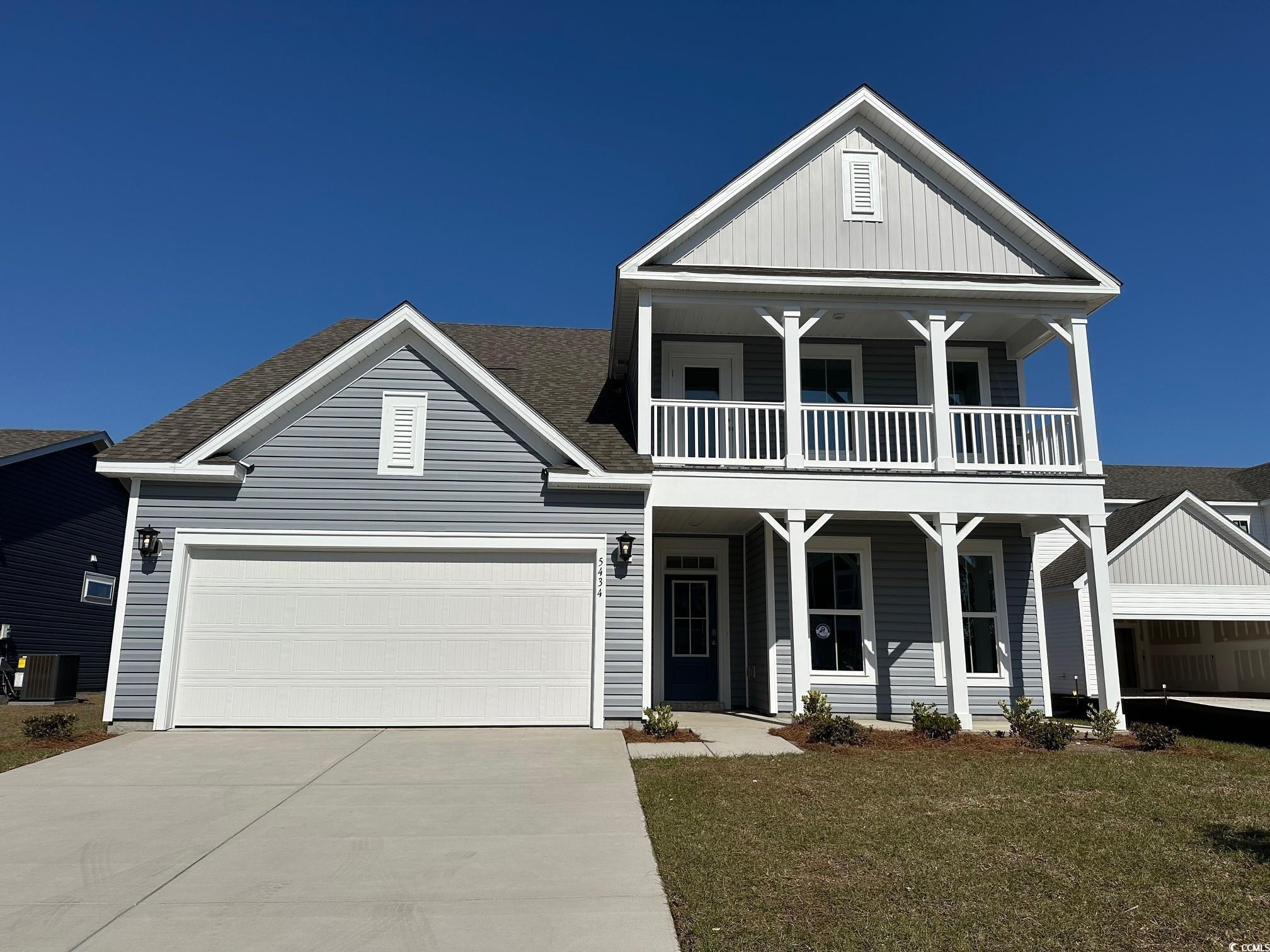
 Provided courtesy of © Copyright 2025 Coastal Carolinas Multiple Listing Service, Inc.®. Information Deemed Reliable but Not Guaranteed. © Copyright 2025 Coastal Carolinas Multiple Listing Service, Inc.® MLS. All rights reserved. Information is provided exclusively for consumers’ personal, non-commercial use, that it may not be used for any purpose other than to identify prospective properties consumers may be interested in purchasing.
Images related to data from the MLS is the sole property of the MLS and not the responsibility of the owner of this website. MLS IDX data last updated on 08-02-2025 11:19 PM EST.
Any images related to data from the MLS is the sole property of the MLS and not the responsibility of the owner of this website.
Provided courtesy of © Copyright 2025 Coastal Carolinas Multiple Listing Service, Inc.®. Information Deemed Reliable but Not Guaranteed. © Copyright 2025 Coastal Carolinas Multiple Listing Service, Inc.® MLS. All rights reserved. Information is provided exclusively for consumers’ personal, non-commercial use, that it may not be used for any purpose other than to identify prospective properties consumers may be interested in purchasing.
Images related to data from the MLS is the sole property of the MLS and not the responsibility of the owner of this website. MLS IDX data last updated on 08-02-2025 11:19 PM EST.
Any images related to data from the MLS is the sole property of the MLS and not the responsibility of the owner of this website.