Myrtle Beach, SC 29572
- 3Beds
- 2Full Baths
- N/AHalf Baths
- 2,034SqFt
- 2022Year Built
- 0.14Acres
- MLS# 2426995
- Residential
- Detached
- Sold
- Approx Time on Market3 months, 27 days
- AreaMyrtle Beach Area--48th Ave N To 79th Ave N
- CountyHorry
- Subdivision Grande Dunes - Del Webb
Overview
Del Webb Grande Dunes 55+ Active Community has everything you'd want to live life at the fullest. Two pools, bocce ball, tennis and pickle ball courts, fitness room, gathering rooms, firepit and grilling area all on the premise as well as a full time recreation director. The recreation area overlooks the ICW and dry dock. A great luxury perk is your membership to the gorgeous Ocean Club with it's restaurant, pool and beach access. This impressive Summerwood Pulte home, spanning 2034 square feet, features three bedrooms plus a library/office, making it an ideal candidate for your next residence. Upon entering, one is greeted by a wide foyer adorned with chair rail and squares. The library/office accessible via French glass doors, doubles as an additional sleeping area. Two generously-sized bedrooms share a hall bathroom with a full shower, encased in ceramic tile, while the split bedroom design ensures guest privacy. The primary bedroom boasts a lighted trey ceiling with a fan and an en suite bath that includes a spacious ceramic-tiled shower, a double vanity, and a separate toilet closet (note that the bidet toilet seat is reserved). This well-maintained home showcases an open layout, featuring an upgraded kitchen with granite countertops, staggered cabinetry, and KitchenAid appliances, along with a breakfast bar accommodating four. The expansive great room centers around a charming gas corner fireplace, complemented by a separate dining area with chair railing and decorative squares. A bright sunroom serves as an inviting reading room or relaxation space. Outside, the screened lanai provides a sheltered area for outdoor enjoyment, while the patio offers sun exposure for dining and leisure. Additional highlights include a two-car garage with painted floor with epoxy and flecks. PVF and ceramic tile, crown molding, and detailed trim work throughout, collectively presenting a harmonious blend of formal and casual living spaces. Reserved items include: washer, dryer, refrigerator, bidet commode seat, CPI security system components and brackets for the great room TV.
Sale Info
Listing Date: 11-24-2024
Sold Date: 03-24-2025
Aprox Days on Market:
3 month(s), 27 day(s)
Listing Sold:
5 month(s), 15 day(s) ago
Asking Price: $679,000
Selling Price: $650,000
Price Difference:
Reduced By $29,000
Agriculture / Farm
Grazing Permits Blm: ,No,
Horse: No
Grazing Permits Forest Service: ,No,
Grazing Permits Private: ,No,
Irrigation Water Rights: ,No,
Farm Credit Service Incl: ,No,
Crops Included: ,No,
Association Fees / Info
Hoa Frequency: Monthly
Hoa Fees: 354
Hoa: 1
Hoa Includes: AssociationManagement, CommonAreas, LegalAccounting, MaintenanceGrounds, Pools, RecreationFacilities
Community Features: Beach, Clubhouse, Dock, GolfCartsOk, PrivateBeach, RecreationArea, TennisCourts, LongTermRentalAllowed, Pool
Assoc Amenities: BeachRights, BoatDock, Clubhouse, OwnerAllowedGolfCart, OwnerAllowedMotorcycle, PrivateMembership, PetRestrictions, TenantAllowedGolfCart, TennisCourts, TenantAllowedMotorcycle
Bathroom Info
Total Baths: 2.00
Fullbaths: 2
Room Dimensions
Bedroom1: 12.1x11
Bedroom2: 10x13
Bedroom3: 13.5x11.8
DiningRoom: 11x12
GreatRoom: 17.4x19.5
PrimaryBedroom: 14.1x15.1
Room Level
Bedroom1: First
Bedroom2: First
Bedroom3: First
PrimaryBedroom: First
Room Features
DiningRoom: CeilingFans, SeparateFormalDiningRoom
FamilyRoom: CeilingFans, Fireplace
Kitchen: BreakfastBar, KitchenExhaustFan, Pantry, StainlessSteelAppliances, SolidSurfaceCounters
LivingRoom: CeilingFans
Other: BedroomOnMainLevel, EntranceFoyer
PrimaryBathroom: DualSinks, SeparateShower, Vanity
PrimaryBedroom: TrayCeilings, CeilingFans, MainLevelMaster, WalkInClosets
Bedroom Info
Beds: 3
Building Info
New Construction: No
Year Built: 2022
Mobile Home Remains: ,No,
Zoning: res
Construction Materials: HardiplankType
Builders Name: Pulte
Builder Model: Summerwood
Buyer Compensation
Exterior Features
Spa: No
Patio and Porch Features: RearPorch, Patio, Porch, Screened
Pool Features: Community, Indoor, OutdoorPool
Foundation: Slab
Exterior Features: HandicapAccessible, SprinklerIrrigation, Porch, Patio
Financial
Lease Renewal Option: ,No,
Garage / Parking
Parking Capacity: 4
Garage: Yes
Carport: No
Parking Type: Attached, Garage, TwoCarGarage, GarageDoorOpener
Open Parking: No
Attached Garage: Yes
Garage Spaces: 2
Green / Env Info
Green Energy Efficient: Doors, Windows
Interior Features
Floor Cover: LuxuryVinyl, LuxuryVinylPlank, Tile
Door Features: InsulatedDoors
Fireplace: Yes
Laundry Features: WasherHookup
Furnished: Unfurnished
Interior Features: Fireplace, HandicapAccess, SplitBedrooms, BreakfastBar, BedroomOnMainLevel, EntranceFoyer, StainlessSteelAppliances, SolidSurfaceCounters
Appliances: Dishwasher, Disposal, Microwave, Range, RangeHood
Lot Info
Lease Considered: ,No,
Lease Assignable: ,No,
Acres: 0.14
Land Lease: No
Misc
Pool Private: No
Pets Allowed: OwnerOnly, Yes
Offer Compensation
Other School Info
Property Info
County: Horry
View: No
Senior Community: Yes
Stipulation of Sale: None
Habitable Residence: ,No,
Property Sub Type Additional: Detached
Property Attached: No
Security Features: SmokeDetectors
Disclosures: CovenantsRestrictionsDisclosure,SellerDisclosure
Rent Control: No
Construction: Resale
Room Info
Basement: ,No,
Sold Info
Sold Date: 2025-03-24T00:00:00
Sqft Info
Building Sqft: 2614
Living Area Source: Estimated
Sqft: 2034
Tax Info
Unit Info
Utilities / Hvac
Heating: Central, ForcedAir, Gas
Cooling: CentralAir
Electric On Property: No
Cooling: Yes
Utilities Available: CableAvailable, ElectricityAvailable, NaturalGasAvailable, PhoneAvailable, SewerAvailable, UndergroundUtilities, WaterAvailable
Heating: Yes
Water Source: Public
Waterfront / Water
Waterfront: No
Schools
Elem: Myrtle Beach Elementary School
Middle: Myrtle Beach Middle School
High: Myrtle Beach High School
Directions
Route 17 By-Pass North to straight on 71st Avenue to left on Anterselva to home on the leftCourtesy of Living South Realty






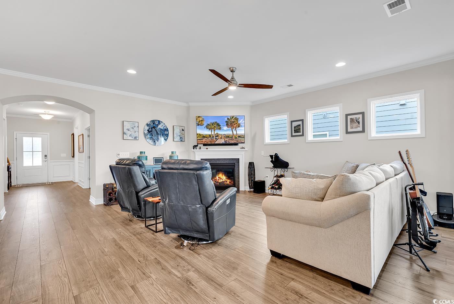
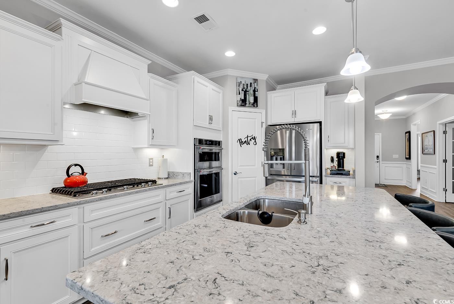
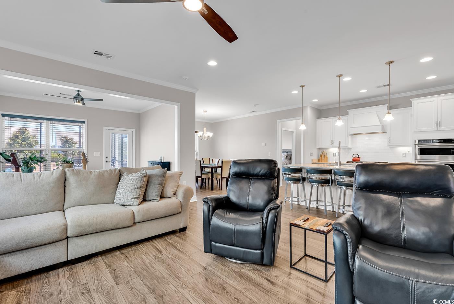
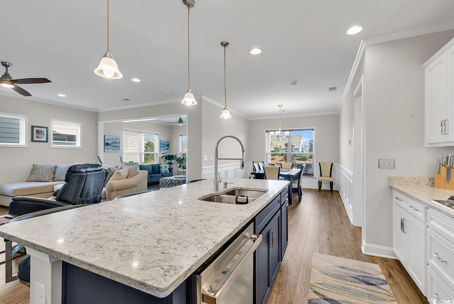
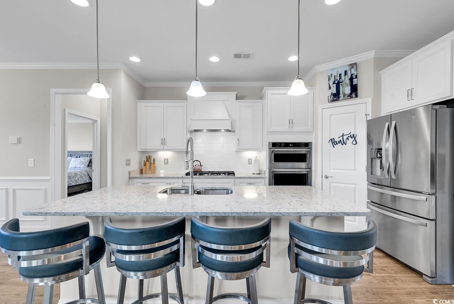
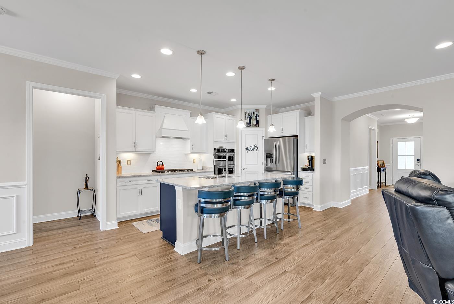
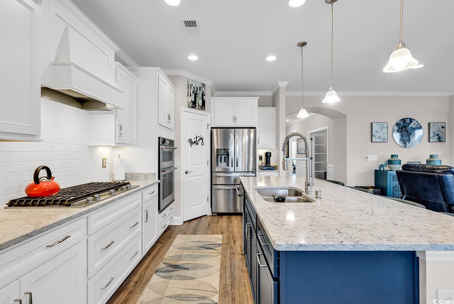
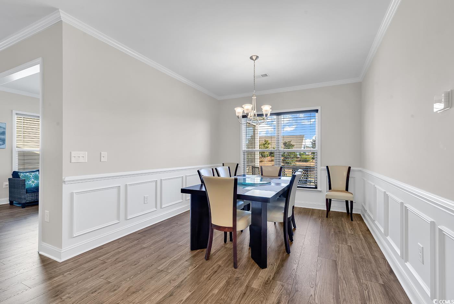
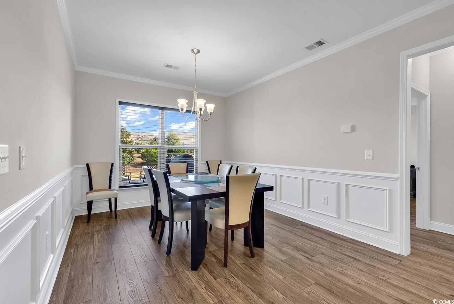
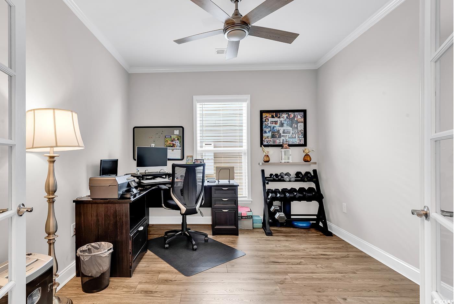
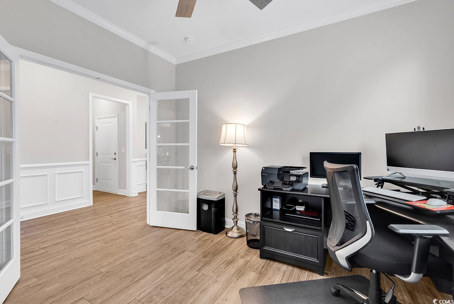
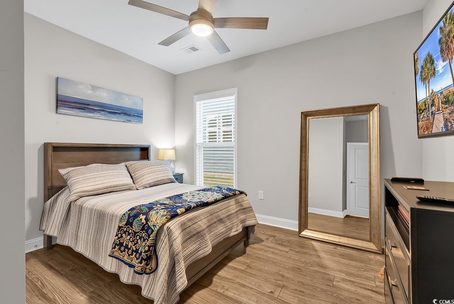


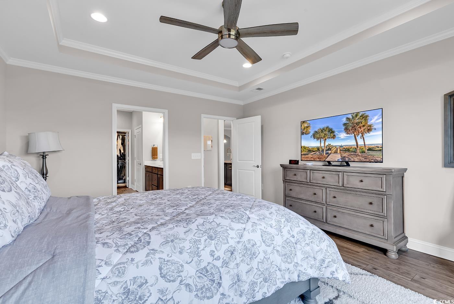
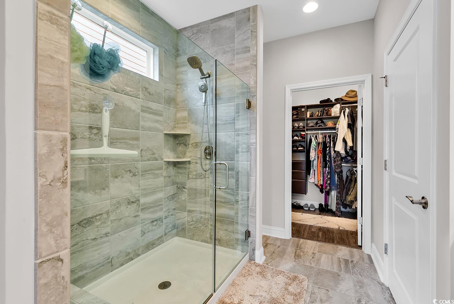

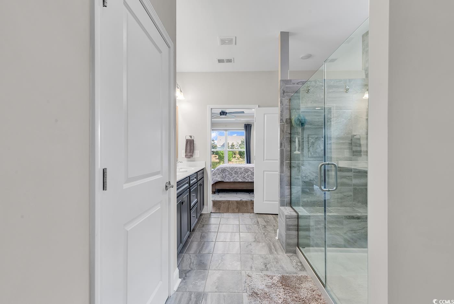
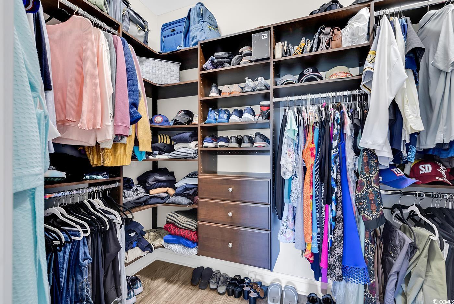

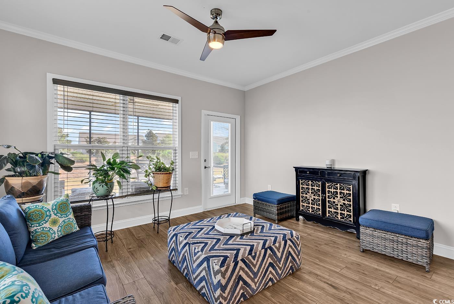


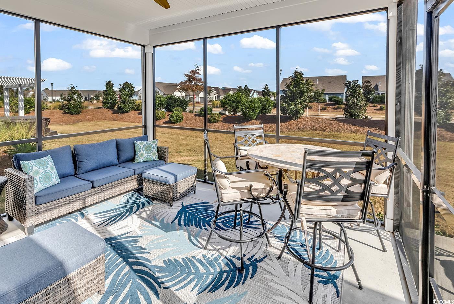
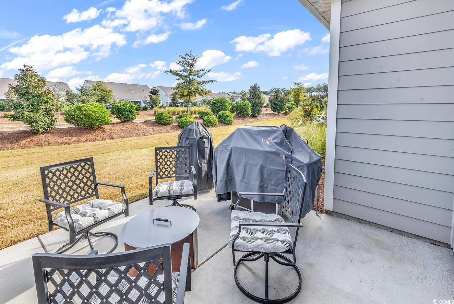

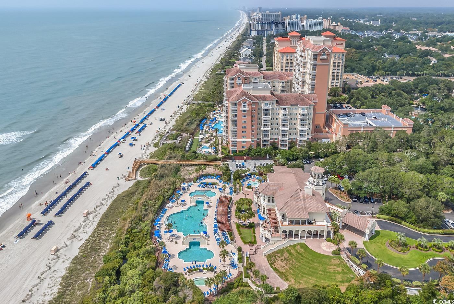

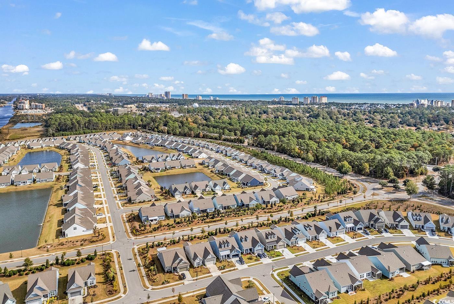
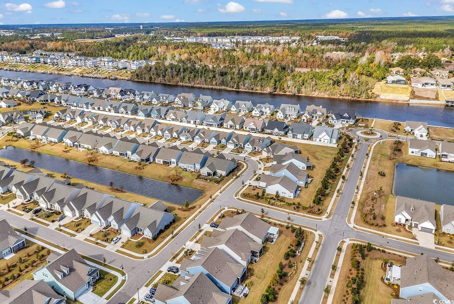

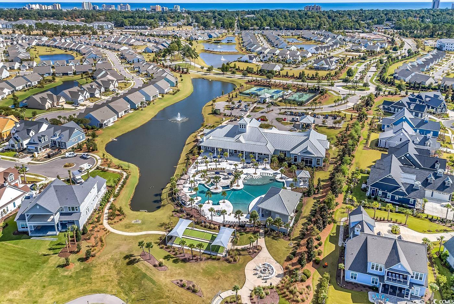
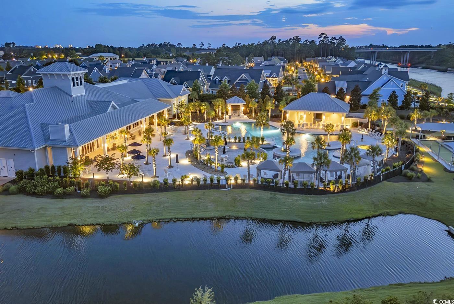


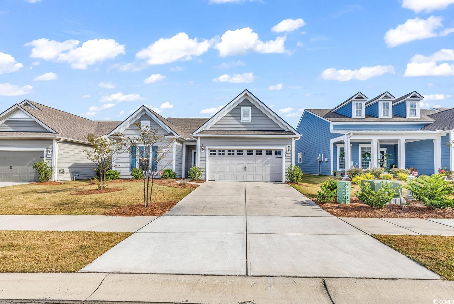
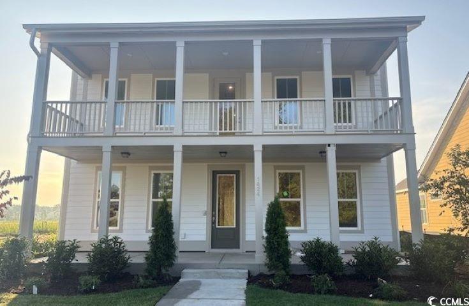
 MLS# 2517325
MLS# 2517325 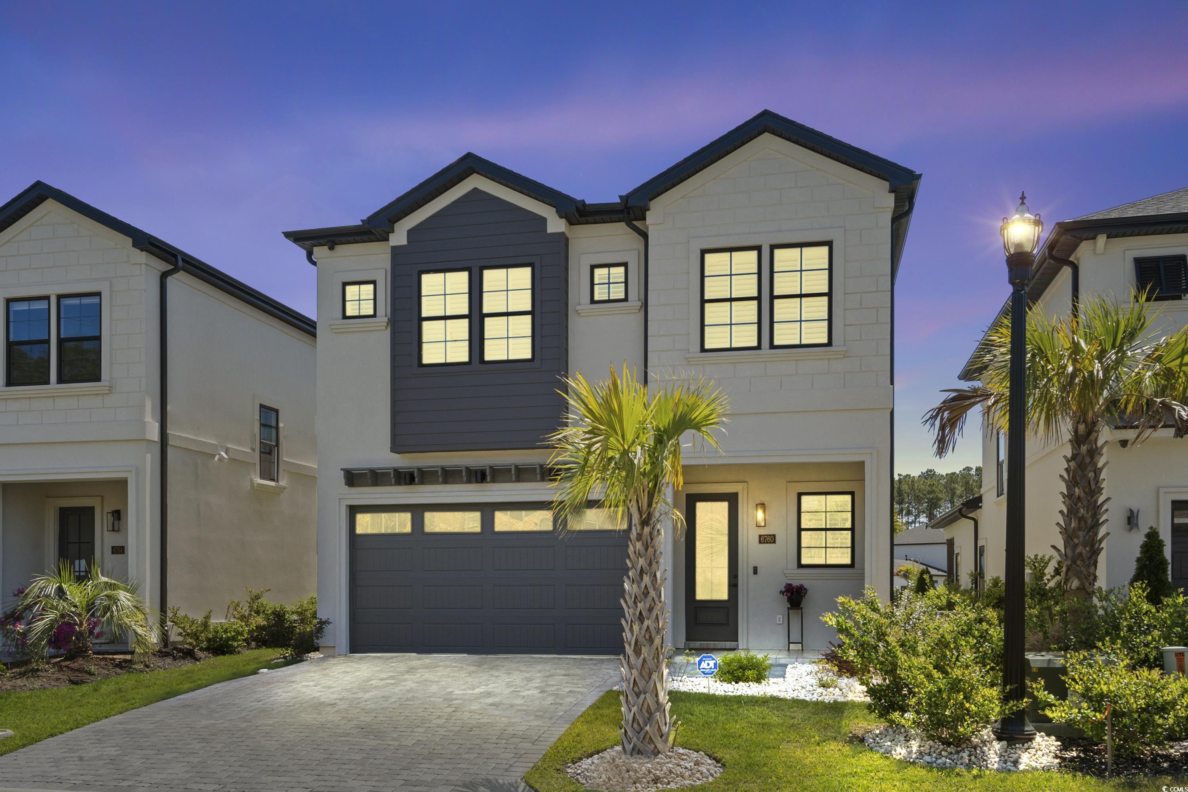
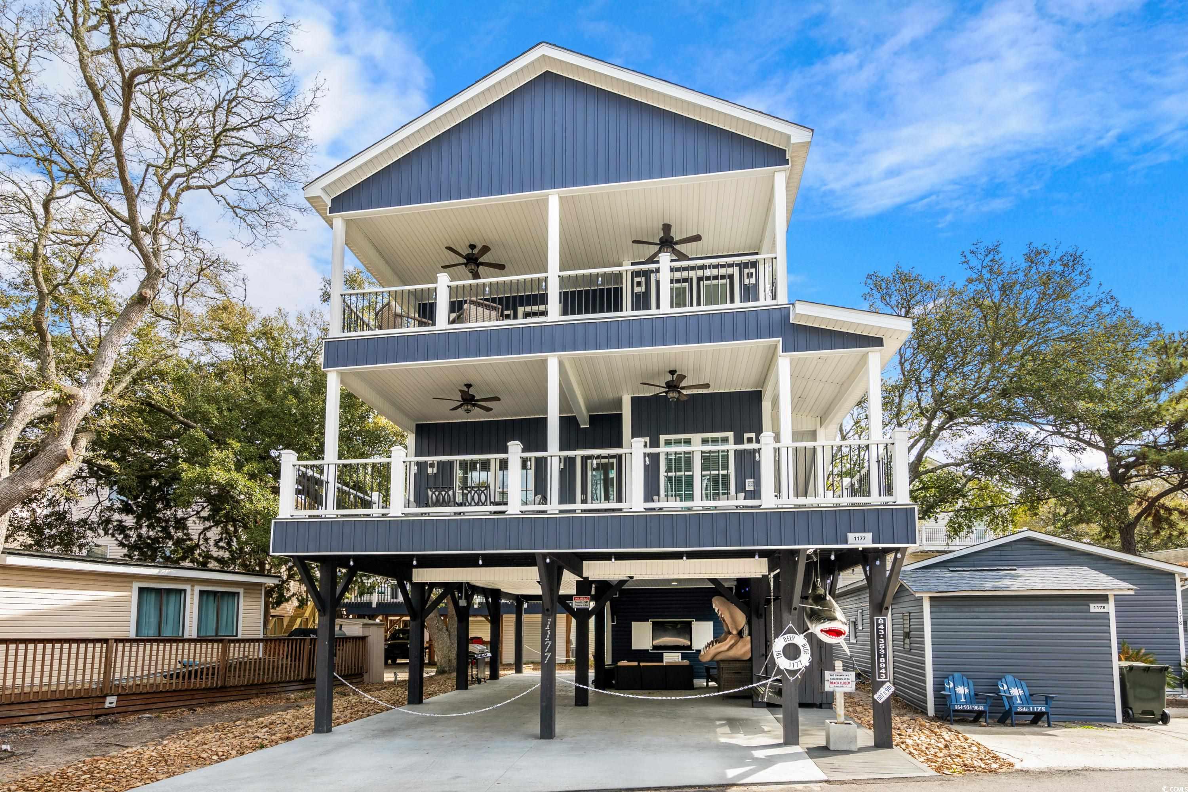
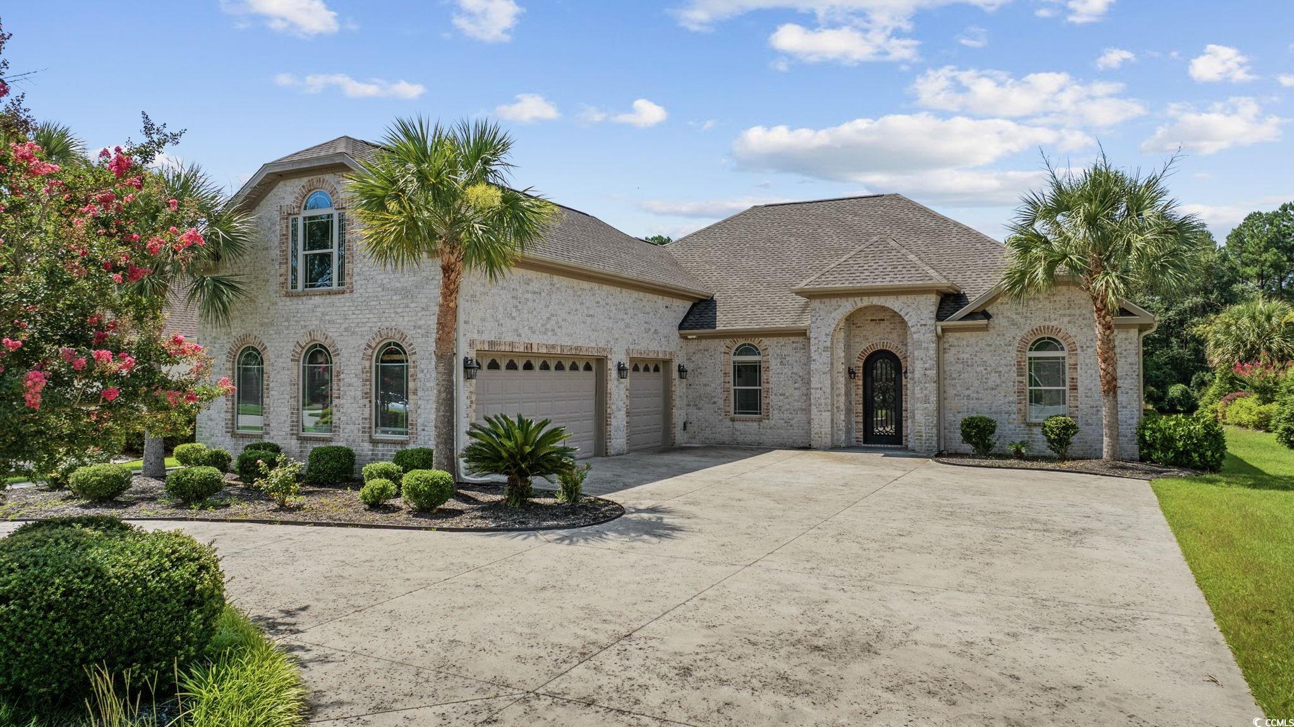
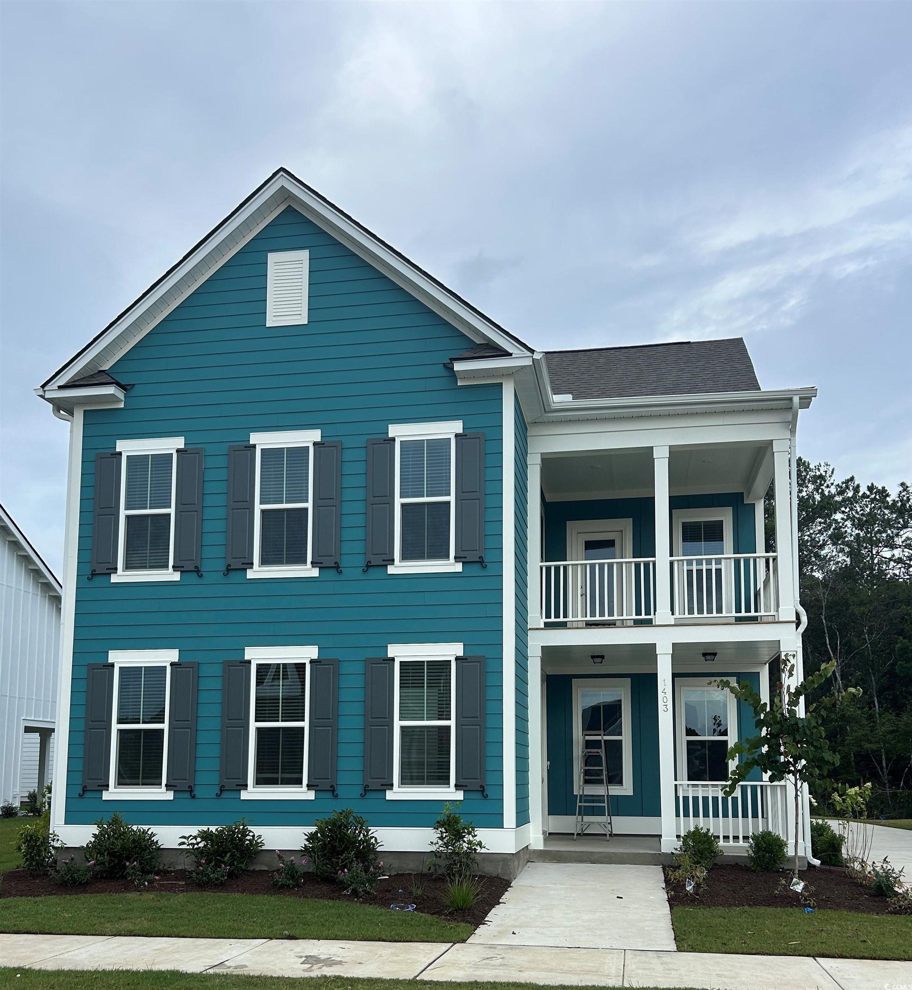
 Provided courtesy of © Copyright 2025 Coastal Carolinas Multiple Listing Service, Inc.®. Information Deemed Reliable but Not Guaranteed. © Copyright 2025 Coastal Carolinas Multiple Listing Service, Inc.® MLS. All rights reserved. Information is provided exclusively for consumers’ personal, non-commercial use, that it may not be used for any purpose other than to identify prospective properties consumers may be interested in purchasing.
Images related to data from the MLS is the sole property of the MLS and not the responsibility of the owner of this website. MLS IDX data last updated on 09-07-2025 11:49 PM EST.
Any images related to data from the MLS is the sole property of the MLS and not the responsibility of the owner of this website.
Provided courtesy of © Copyright 2025 Coastal Carolinas Multiple Listing Service, Inc.®. Information Deemed Reliable but Not Guaranteed. © Copyright 2025 Coastal Carolinas Multiple Listing Service, Inc.® MLS. All rights reserved. Information is provided exclusively for consumers’ personal, non-commercial use, that it may not be used for any purpose other than to identify prospective properties consumers may be interested in purchasing.
Images related to data from the MLS is the sole property of the MLS and not the responsibility of the owner of this website. MLS IDX data last updated on 09-07-2025 11:49 PM EST.
Any images related to data from the MLS is the sole property of the MLS and not the responsibility of the owner of this website.