Myrtle Beach, SC 29572
- 4Beds
- 2Full Baths
- 1Half Baths
- 2,380SqFt
- 2021Year Built
- 0.11Acres
- MLS# 2313277
- Residential
- Detached
- Sold
- Approx Time on Market6 months, 20 days
- AreaMyrtle Beach Area--48th Ave N To 79th Ave N
- CountyHorry
- Subdivision Ocean Villas @67th
Overview
Experience coastal living at its finest in this stunning, newly 2021 built, 4-bedroom, 2.5-bath home located in the luxurious gated community of Ocean Villas at 67th. Situated East of Highway 17, only .6 miles from the Atlantic Ocean, this former model home promises the perfect combination of luxury and convenience. The open concept design beautifully features a designer herringbone tile entry foyer, hardwood floors throughout, and spectacular exposed beam ceilings in the living room and master suite. The chefs kitchen is equipped with top-of-the-line GE Caf appliances. All bedrooms are fitted with custom walk-in closets, and the house is wired with surround sound speakers both inside and out for your entertainment. The property sits on a waterfront lot, and comes with an outdoor kitchen featuring a Lyon Grill, perfect for alfresco dining. 6768 Ocean Breeze Loop is more than just a home, it's a lifestyle. Enjoy the beach life with your family in this luxury boutique community with incredibly low HOA fees. Dont miss out on this extraordinary opportunity to make beach living your reality. Call to schedule your showing today!
Sale Info
Listing Date: 07-05-2023
Sold Date: 01-26-2024
Aprox Days on Market:
6 month(s), 20 day(s)
Listing Sold:
1 Year(s), 7 month(s), 3 day(s) ago
Asking Price: $688,888
Selling Price: $675,000
Price Difference:
Reduced By $13,888
Agriculture / Farm
Grazing Permits Blm: ,No,
Horse: No
Grazing Permits Forest Service: ,No,
Grazing Permits Private: ,No,
Irrigation Water Rights: ,No,
Farm Credit Service Incl: ,No,
Crops Included: ,No,
Association Fees / Info
Hoa Frequency: Monthly
Hoa Fees: 75
Hoa: 1
Hoa Includes: AssociationManagement, CommonAreas, LegalAccounting
Community Features: GolfCartsOk, Gated, LongTermRentalAllowed
Assoc Amenities: Gated, OwnerAllowedGolfCart, OwnerAllowedMotorcycle, PetRestrictions
Bathroom Info
Total Baths: 3.00
Halfbaths: 1
Fullbaths: 2
Bedroom Info
Beds: 4
Building Info
New Construction: No
Levels: Two
Year Built: 2021
Mobile Home Remains: ,No,
Zoning: RES
Style: Contemporary
Construction Materials: Stucco
Builders Name: Wall Tec
Builder Model: custom yellow fin
Buyer Compensation
Exterior Features
Spa: No
Patio and Porch Features: RearPorch, Patio
Foundation: Slab
Exterior Features: BuiltInBarbecue, Barbecue, Porch, Patio
Financial
Lease Renewal Option: ,No,
Garage / Parking
Parking Capacity: 4
Garage: Yes
Carport: No
Parking Type: Attached, Garage, TwoCarGarage, GarageDoorOpener
Open Parking: No
Attached Garage: Yes
Garage Spaces: 2
Green / Env Info
Green Energy Efficient: Doors, Windows
Interior Features
Floor Cover: Tile, Wood
Door Features: InsulatedDoors
Fireplace: No
Furnished: Unfurnished
Interior Features: WindowTreatments, BedroomOnMainLevel, EntranceFoyer, KitchenIsland, Loft, StainlessSteelAppliances, SolidSurfaceCounters
Appliances: Dishwasher, Disposal, Microwave, Refrigerator, TrashCompactor, Dryer, Washer
Lot Info
Lease Considered: ,No,
Lease Assignable: ,No,
Acres: 0.11
Land Lease: No
Lot Description: LakeFront, PondOnLot, Rectangular
Misc
Pool Private: No
Pets Allowed: OwnerOnly, Yes
Offer Compensation
Other School Info
Property Info
County: Horry
View: No
Senior Community: No
Stipulation of Sale: None
Property Sub Type Additional: Detached
Property Attached: No
Security Features: SecuritySystem, GatedCommunity, SmokeDetectors
Disclosures: CovenantsRestrictionsDisclosure
Rent Control: No
Construction: Resale
Room Info
Basement: ,No,
Sold Info
Sold Date: 2024-01-26T00:00:00
Sqft Info
Building Sqft: 2800
Living Area Source: Plans
Sqft: 2380
Tax Info
Unit Info
Utilities / Hvac
Heating: Central
Cooling: CentralAir
Electric On Property: No
Cooling: Yes
Utilities Available: CableAvailable, ElectricityAvailable, PhoneAvailable, SewerAvailable, WaterAvailable
Heating: Yes
Water Source: Public
Waterfront / Water
Waterfront: Yes
Waterfront Features: Pond
Schools
Elem: Myrtle Beach Elementary School
Middle: Myrtle Beach Middle School
High: Myrtle Beach High School
Directions
Use GPSCourtesy of Grande Dunes Properties - jason@grandedunesproperties.com


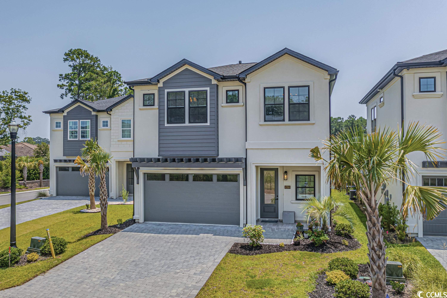
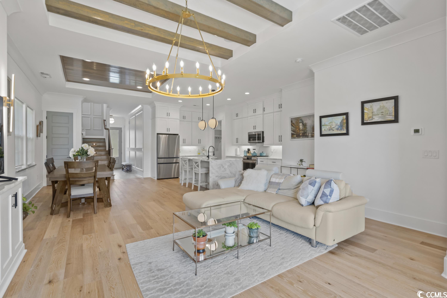
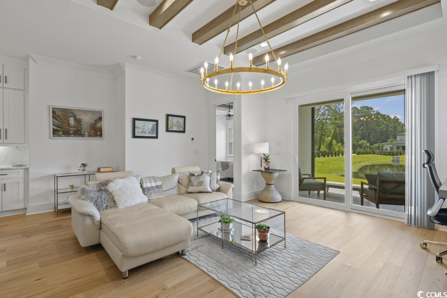
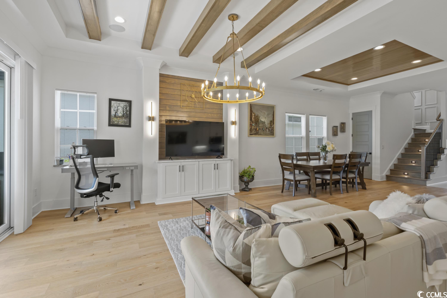

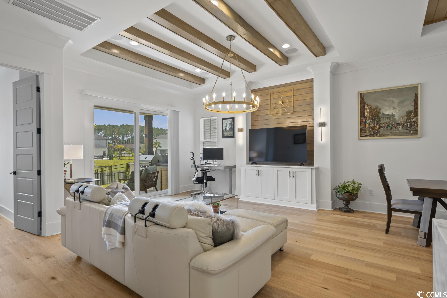

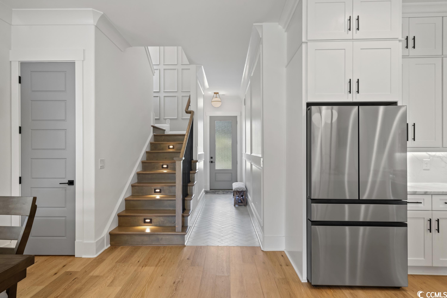


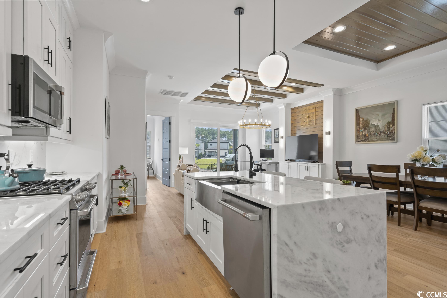
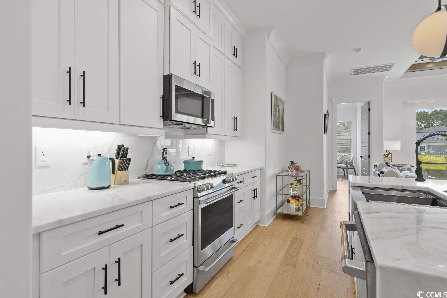
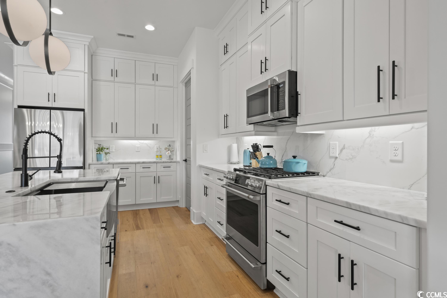

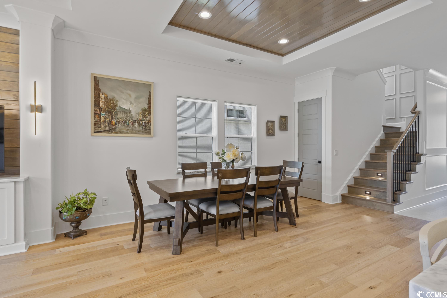
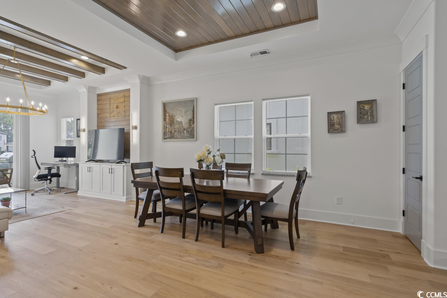
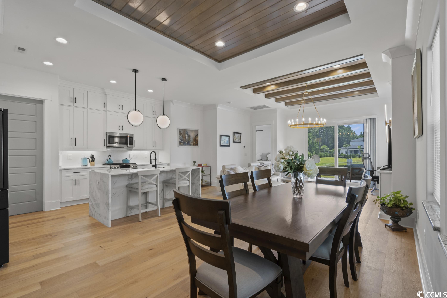
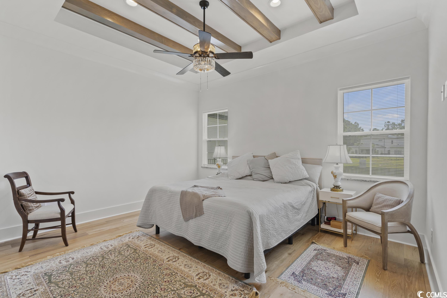
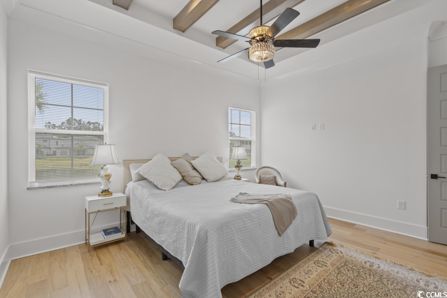

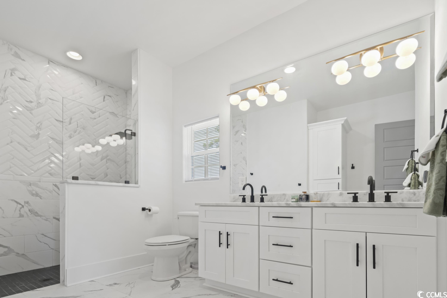
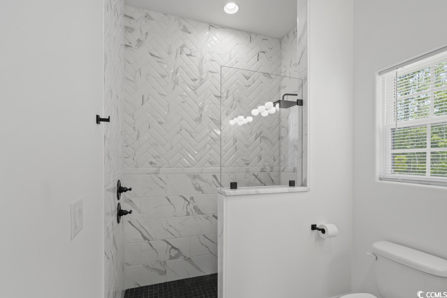


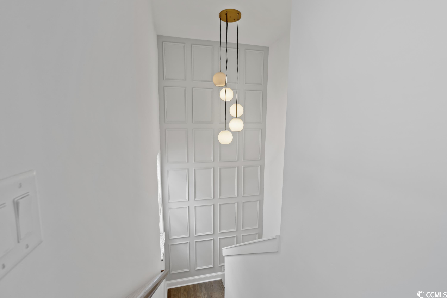



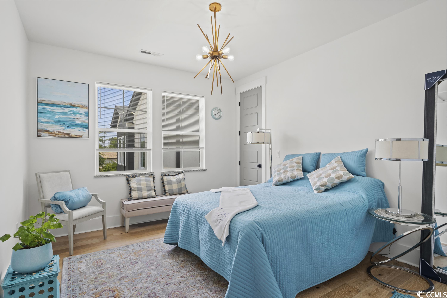


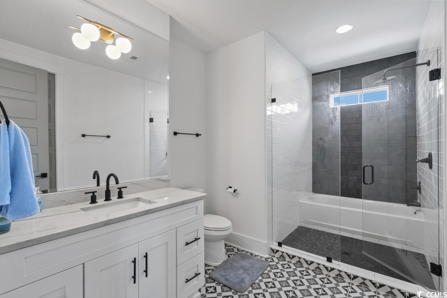
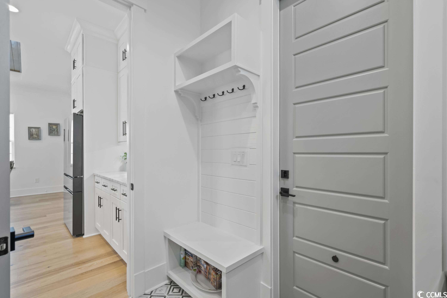
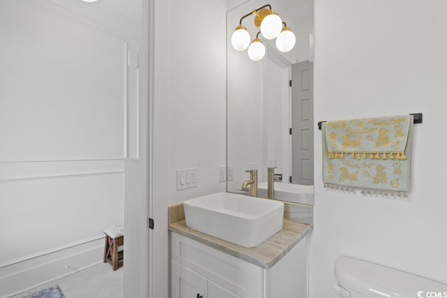
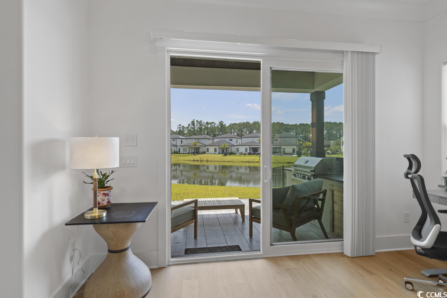
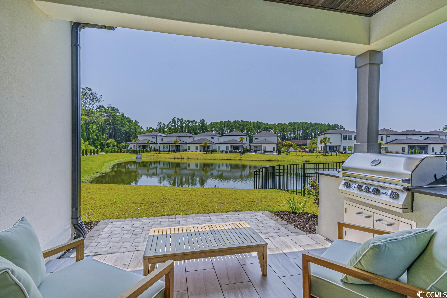
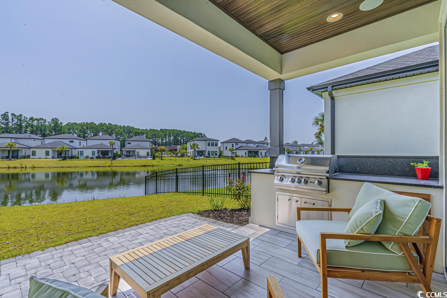

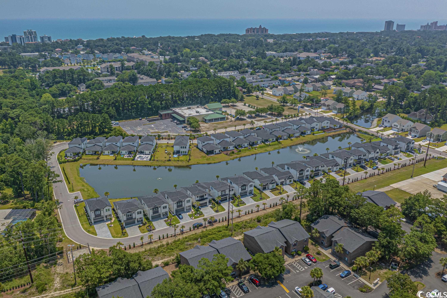
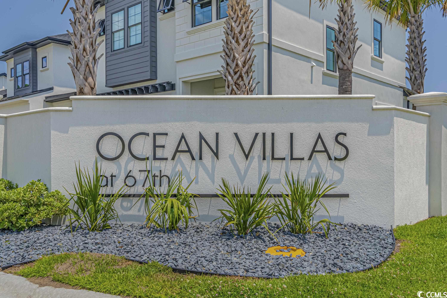
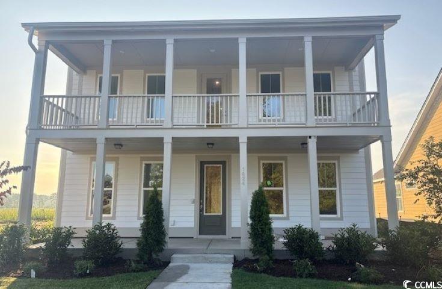
 MLS# 2517325
MLS# 2517325 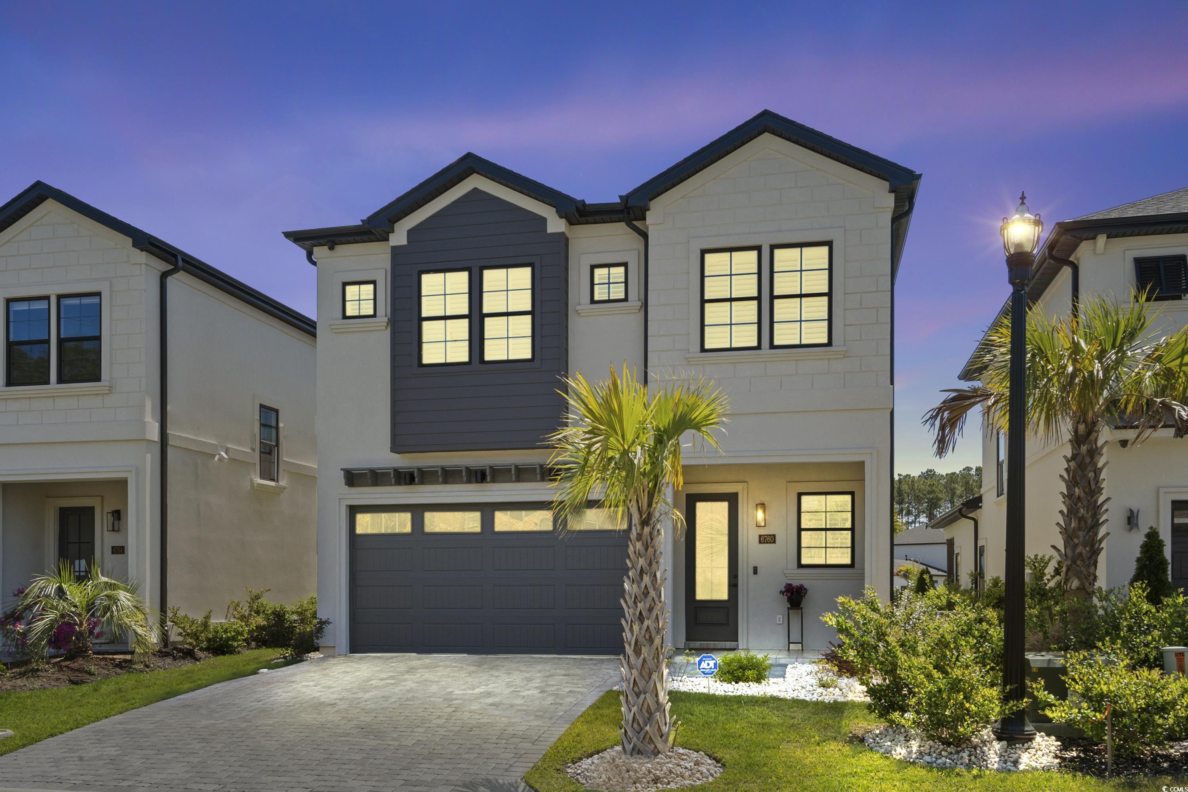
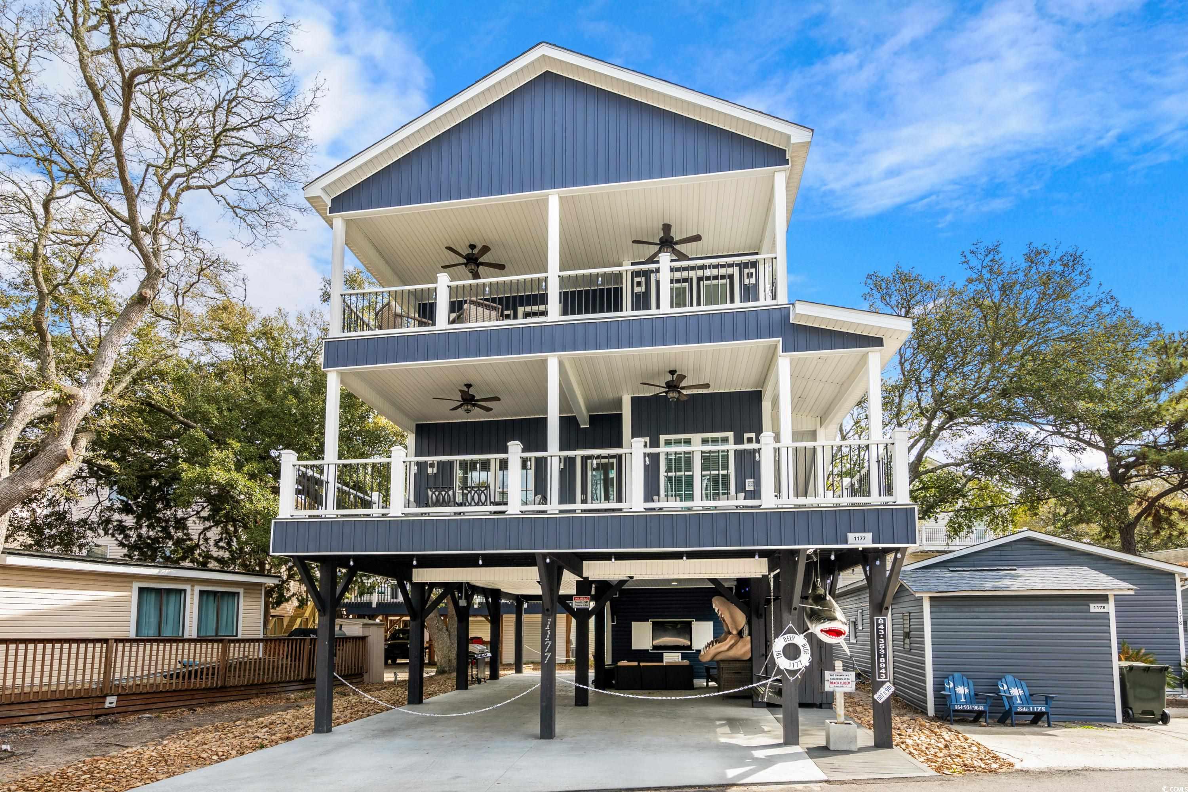
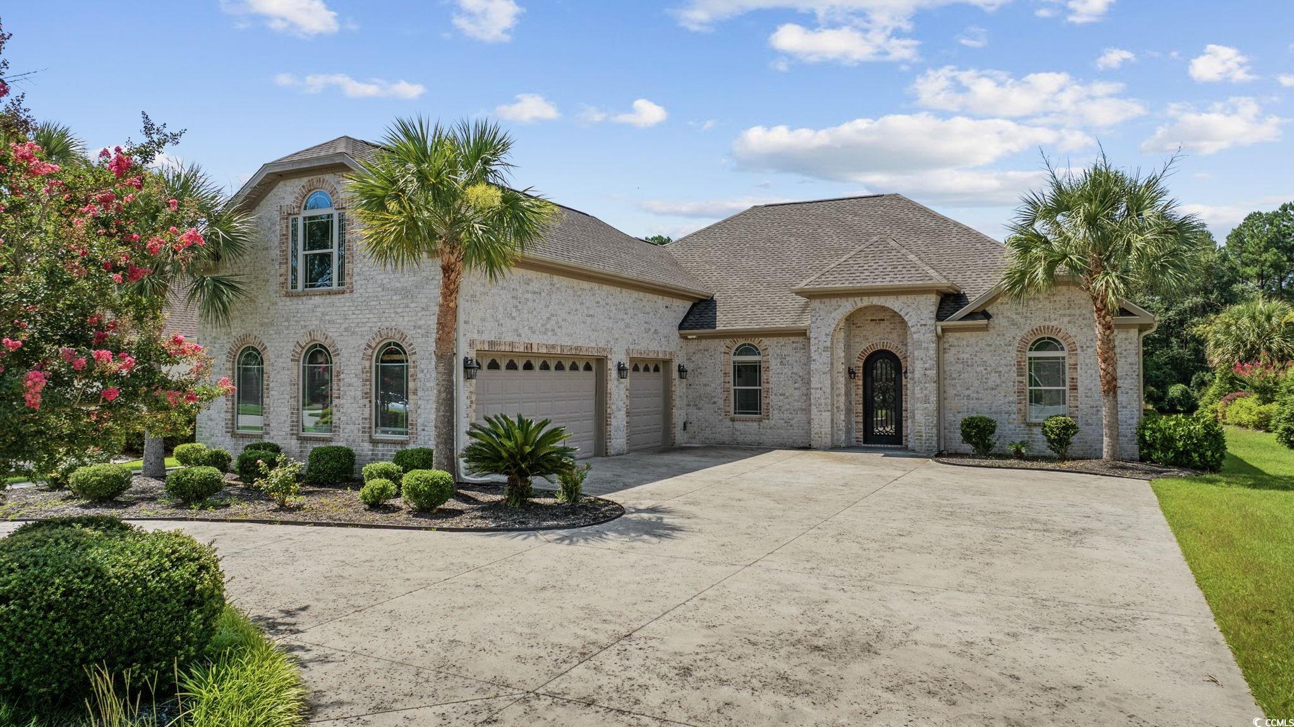
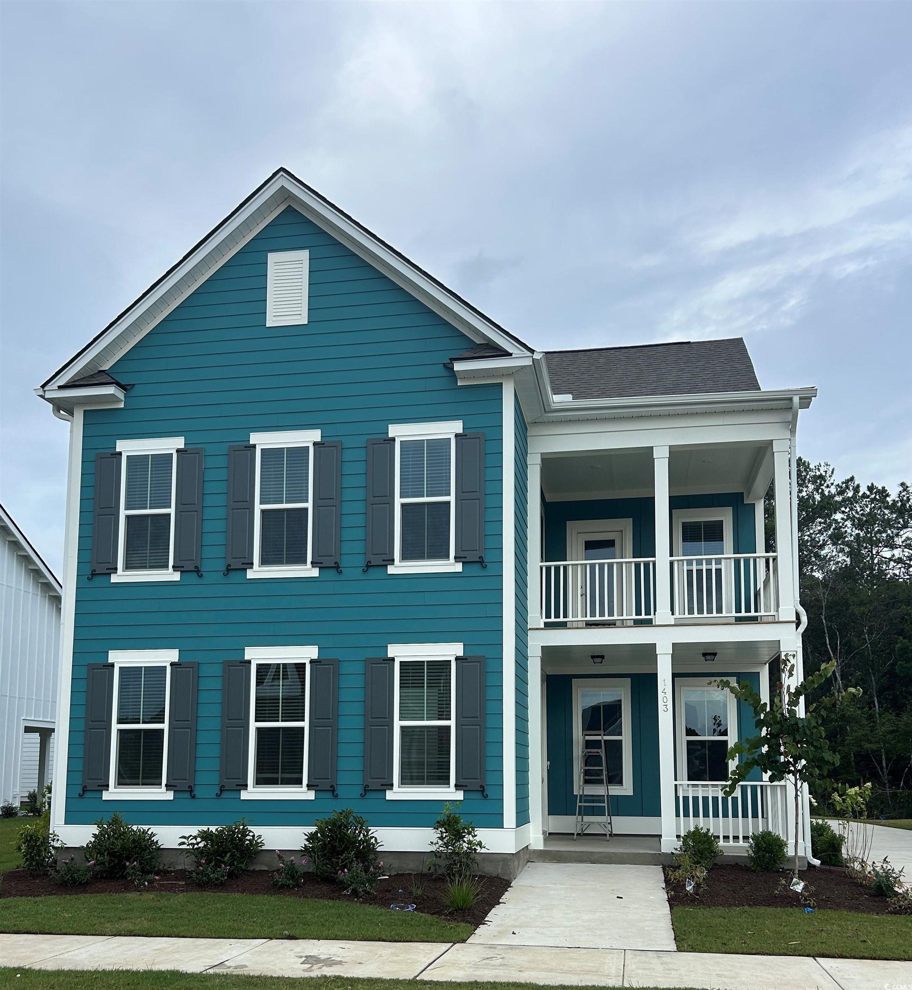
 Provided courtesy of © Copyright 2025 Coastal Carolinas Multiple Listing Service, Inc.®. Information Deemed Reliable but Not Guaranteed. © Copyright 2025 Coastal Carolinas Multiple Listing Service, Inc.® MLS. All rights reserved. Information is provided exclusively for consumers’ personal, non-commercial use, that it may not be used for any purpose other than to identify prospective properties consumers may be interested in purchasing.
Images related to data from the MLS is the sole property of the MLS and not the responsibility of the owner of this website. MLS IDX data last updated on 08-29-2025 11:15 PM EST.
Any images related to data from the MLS is the sole property of the MLS and not the responsibility of the owner of this website.
Provided courtesy of © Copyright 2025 Coastal Carolinas Multiple Listing Service, Inc.®. Information Deemed Reliable but Not Guaranteed. © Copyright 2025 Coastal Carolinas Multiple Listing Service, Inc.® MLS. All rights reserved. Information is provided exclusively for consumers’ personal, non-commercial use, that it may not be used for any purpose other than to identify prospective properties consumers may be interested in purchasing.
Images related to data from the MLS is the sole property of the MLS and not the responsibility of the owner of this website. MLS IDX data last updated on 08-29-2025 11:15 PM EST.
Any images related to data from the MLS is the sole property of the MLS and not the responsibility of the owner of this website.