Myrtle Beach, SC 29579
- 3Beds
- 2Full Baths
- N/AHalf Baths
- 1,595SqFt
- 2014Year Built
- 0.20Acres
- MLS# 1913947
- Residential
- Detached
- Sold
- Approx Time on Market1 month, 19 days
- AreaMyrtle Beach Area--Carolina Forest
- CountyHorry
- Subdivision Summerlyn
Overview
Stunning value on this pristine 3 bedroom single level home in Carolina Forest that features an enclosed sunroom and private fenced-in back yard. The painted driveway and curb scaping entice you to want to see more of what this home has to offer. As you enter the foyer you will find the elegantly decorated kitchen and living spaces that boast earth tones and plenty of natural lighting. Some favorable upgrades were installed such as sealing of the driveway, back patio, and garage, 18 inch tile in the kitchen, porcelain tile floors in the sunroom as well as an already in-place irrigation system. Summerlyn, Carolina Forest's newest neighborhood, is conveniently located between The Farm & Waterbridge and directly across from the Public Library. Easy access to Hwys 17, 31 & 501 allows you to be at any point of the Grand Strand within minutes and convenient to all the necessities: great schools, shopping, dining, healthcare, golf, attractions, entertainment, post offices, grocery stores & beaches. All room measurements and square footages are approximate.
Sale Info
Listing Date: 06-24-2019
Sold Date: 08-13-2019
Aprox Days on Market:
1 month(s), 19 day(s)
Listing Sold:
6 Year(s), 1 month(s), 19 day(s) ago
Asking Price: $239,900
Selling Price: $236,500
Price Difference:
Reduced By $3,400
Agriculture / Farm
Grazing Permits Blm: ,No,
Horse: No
Grazing Permits Forest Service: ,No,
Grazing Permits Private: ,No,
Irrigation Water Rights: ,No,
Farm Credit Service Incl: ,No,
Crops Included: ,No,
Association Fees / Info
Hoa Frequency: Monthly
Hoa Fees: 69
Hoa: 1
Community Features: Clubhouse, Pool, RecreationArea
Assoc Amenities: Clubhouse, Pool
Bathroom Info
Total Baths: 2.00
Fullbaths: 2
Bedroom Info
Beds: 3
Building Info
New Construction: No
Levels: One
Year Built: 2014
Mobile Home Remains: ,No,
Zoning: Res
Style: Ranch
Construction Materials: VinylSiding, WoodFrame
Buyer Compensation
Exterior Features
Spa: No
Patio and Porch Features: RearPorch, FrontPorch
Pool Features: Association, Community
Foundation: Slab
Exterior Features: SprinklerIrrigation, Porch
Financial
Lease Renewal Option: ,No,
Garage / Parking
Parking Capacity: 6
Garage: Yes
Carport: No
Parking Type: Attached, Garage, TwoCarGarage
Open Parking: No
Attached Garage: Yes
Garage Spaces: 2
Green / Env Info
Green Energy Efficient: Doors, Windows
Interior Features
Floor Cover: Carpet, Other, Vinyl
Door Features: InsulatedDoors
Fireplace: No
Laundry Features: WasherHookup
Interior Features: BreakfastBar, BedroomonMainLevel, EntranceFoyer, SolidSurfaceCounters
Appliances: Dishwasher, Disposal, Range, RangeHood, Dryer, Washer
Lot Info
Lease Considered: ,No,
Lease Assignable: ,No,
Acres: 0.20
Lot Size: 62x145x62x145
Land Lease: No
Lot Description: Rectangular
Misc
Pool Private: No
Offer Compensation
Other School Info
Property Info
County: Horry
View: No
Senior Community: No
Stipulation of Sale: None
Property Sub Type Additional: Detached
Property Attached: No
Security Features: SmokeDetectors
Disclosures: CovenantsRestrictionsDisclosure
Rent Control: No
Construction: Resale
Room Info
Basement: ,No,
Sold Info
Sold Date: 2019-08-13T00:00:00
Sqft Info
Building Sqft: 2150
Sqft: 1595
Tax Info
Tax Legal Description: Summerlyn Ph 2B;Lt 56
Unit Info
Utilities / Hvac
Heating: Central, Electric, Gas
Cooling: CentralAir
Electric On Property: No
Cooling: Yes
Utilities Available: CableAvailable, ElectricityAvailable, NaturalGasAvailable, PhoneAvailable, SewerAvailable, UndergroundUtilities, WaterAvailable
Heating: Yes
Water Source: Public
Waterfront / Water
Waterfront: No
Directions
Head north on Robert M Grissom Pkwy & continue onto International Dr. Turn left onto River Oaks Dr. Turn right onto Carolina Forest Blvd. Turn right onto Stafford Dr. Turn left onto Old Castle Loop & the home will be on your left.Courtesy of Century 21 Stopper &associates


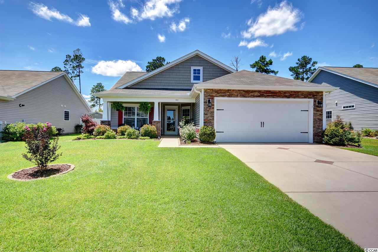
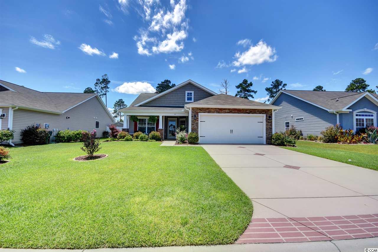
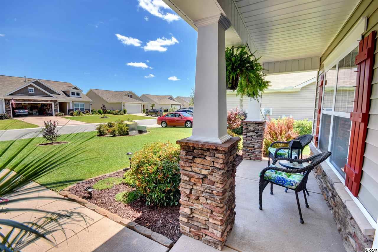
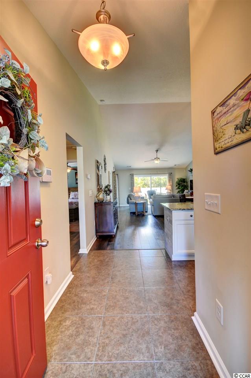
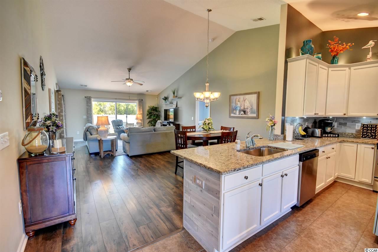
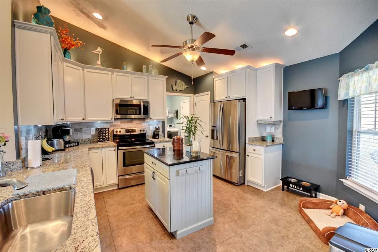
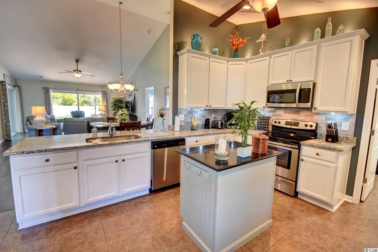
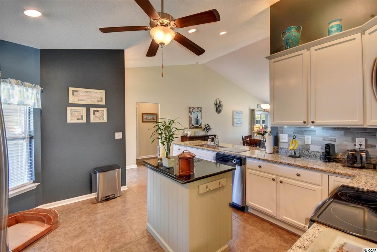
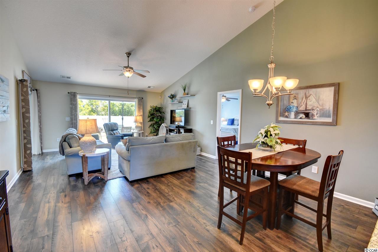
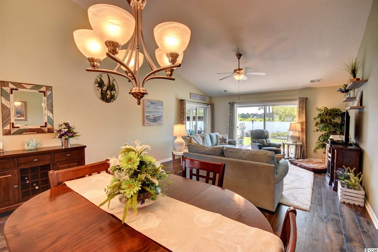
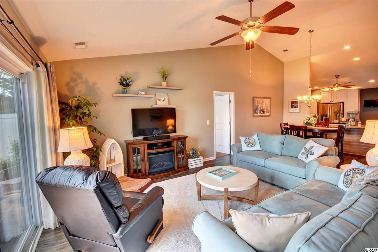
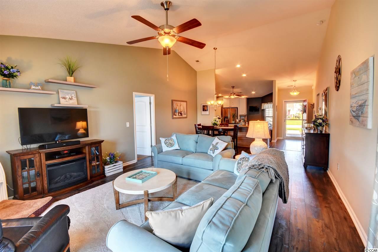
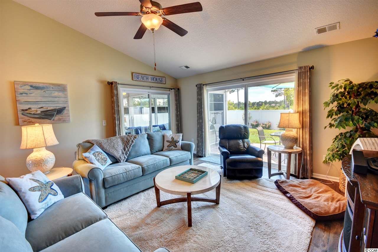
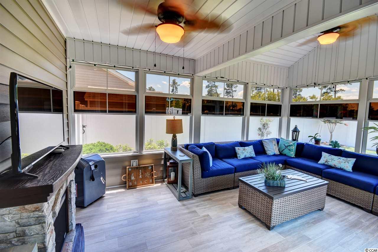
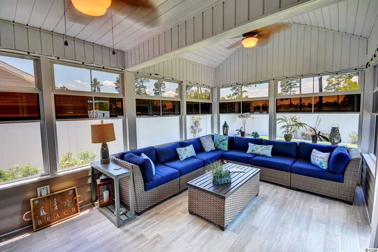
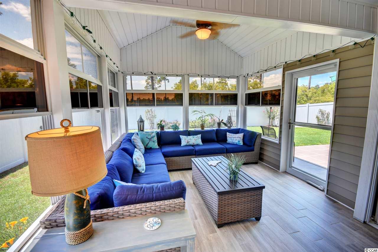

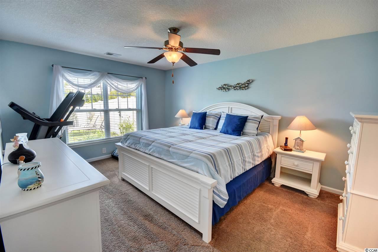
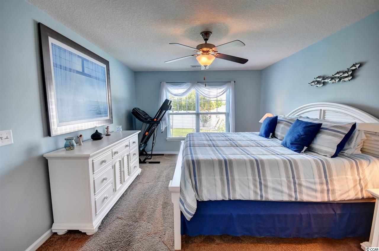
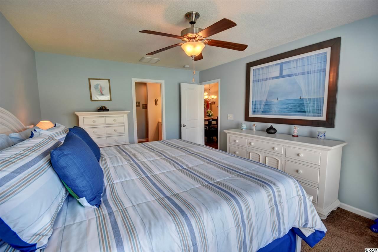
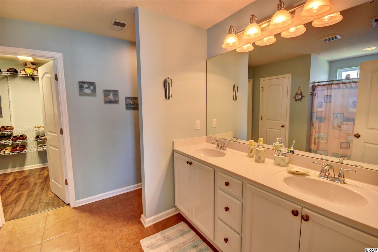
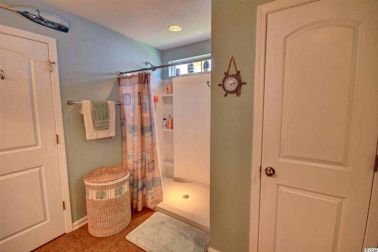
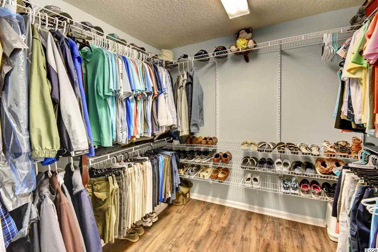
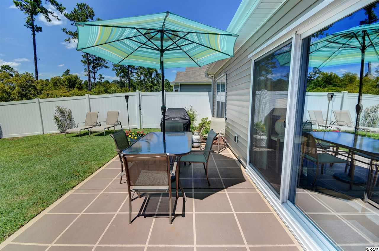
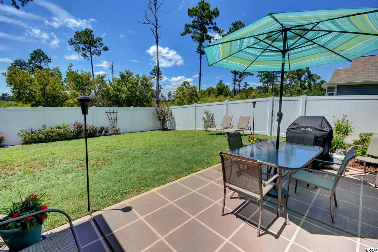
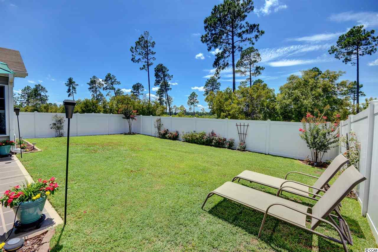
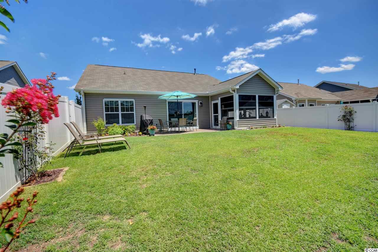
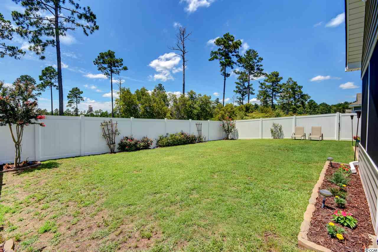
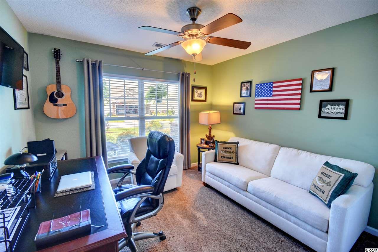
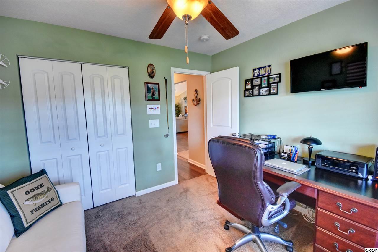
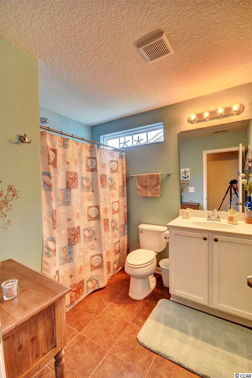
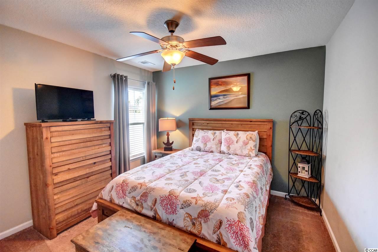
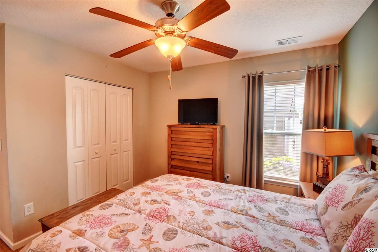

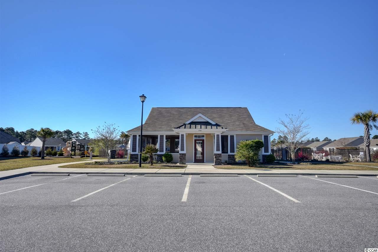
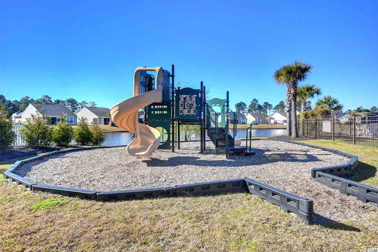
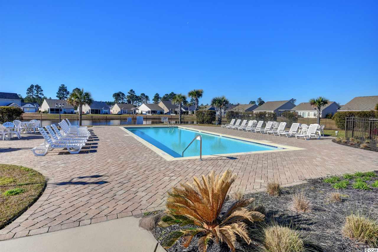
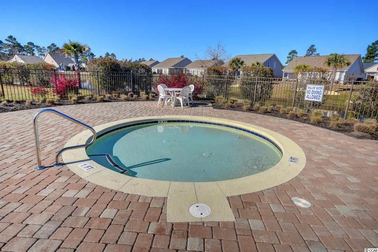
 MLS# 921691
MLS# 921691 
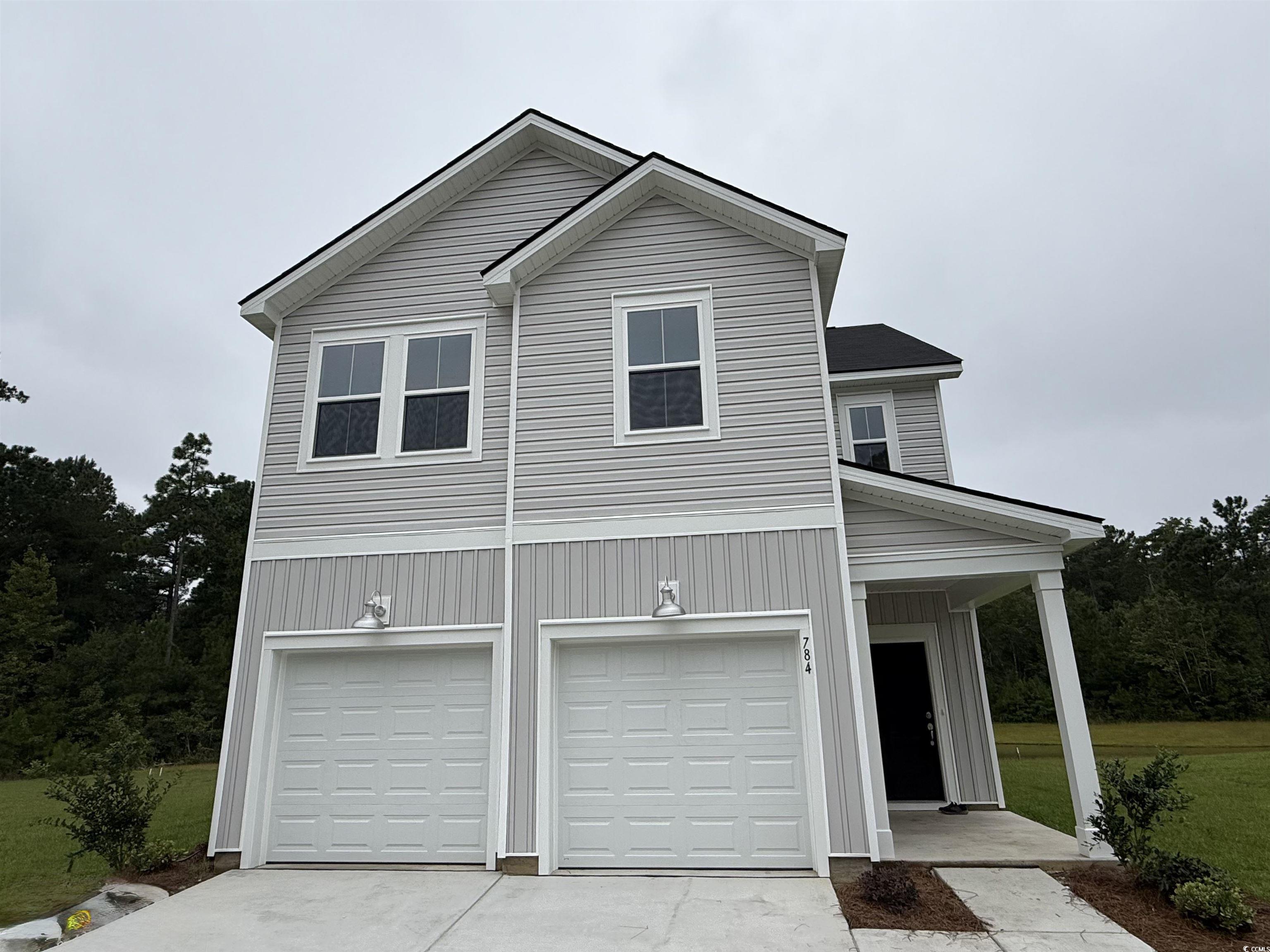
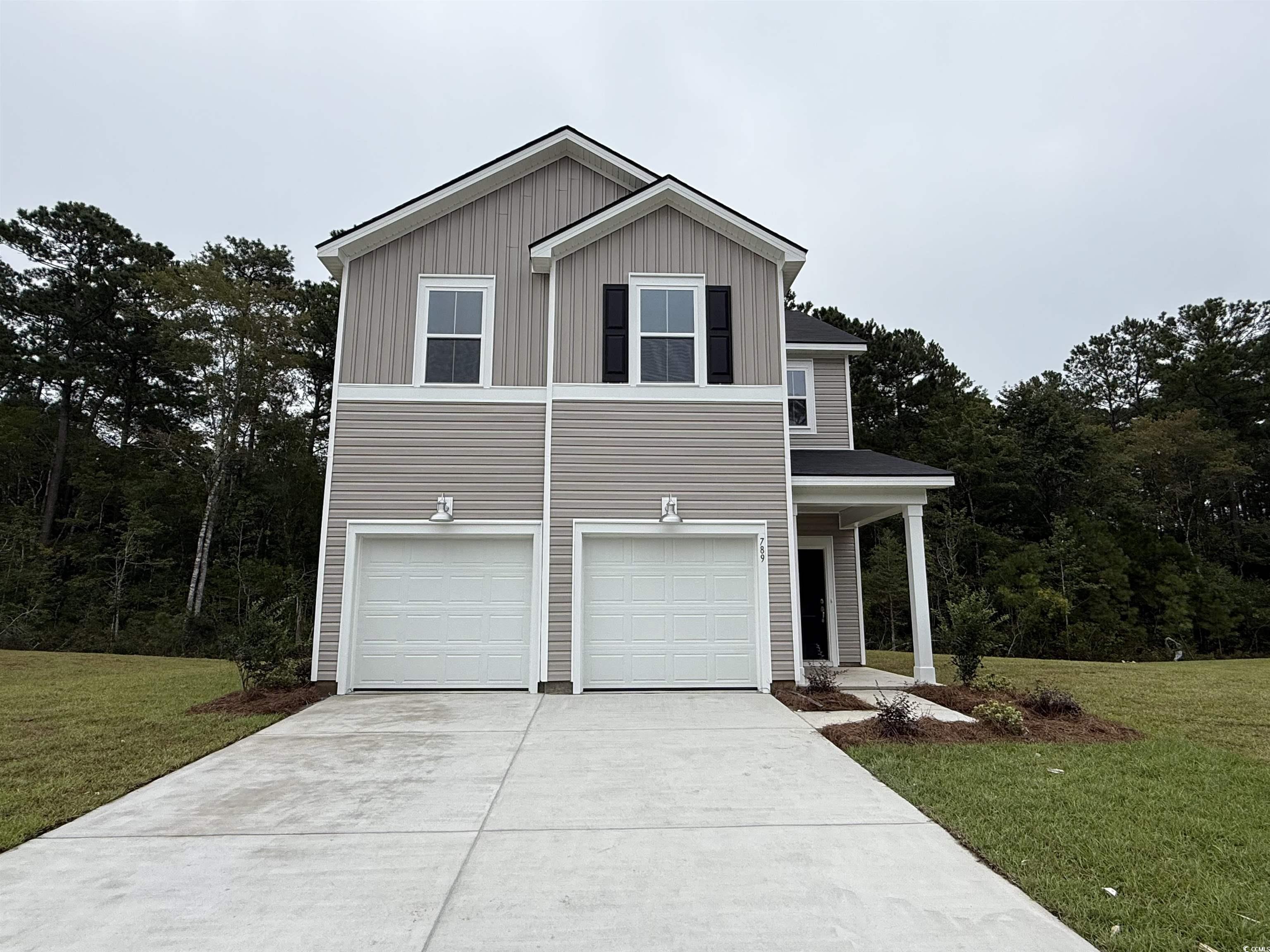
 Provided courtesy of © Copyright 2025 Coastal Carolinas Multiple Listing Service, Inc.®. Information Deemed Reliable but Not Guaranteed. © Copyright 2025 Coastal Carolinas Multiple Listing Service, Inc.® MLS. All rights reserved. Information is provided exclusively for consumers’ personal, non-commercial use, that it may not be used for any purpose other than to identify prospective properties consumers may be interested in purchasing.
Images related to data from the MLS is the sole property of the MLS and not the responsibility of the owner of this website. MLS IDX data last updated on 10-02-2025 8:15 PM EST.
Any images related to data from the MLS is the sole property of the MLS and not the responsibility of the owner of this website.
Provided courtesy of © Copyright 2025 Coastal Carolinas Multiple Listing Service, Inc.®. Information Deemed Reliable but Not Guaranteed. © Copyright 2025 Coastal Carolinas Multiple Listing Service, Inc.® MLS. All rights reserved. Information is provided exclusively for consumers’ personal, non-commercial use, that it may not be used for any purpose other than to identify prospective properties consumers may be interested in purchasing.
Images related to data from the MLS is the sole property of the MLS and not the responsibility of the owner of this website. MLS IDX data last updated on 10-02-2025 8:15 PM EST.
Any images related to data from the MLS is the sole property of the MLS and not the responsibility of the owner of this website.