Pawleys Island, SC 29585
- 3Beds
- 2Full Baths
- N/AHalf Baths
- 1,801SqFt
- 1996Year Built
- 0.00Acres
- MLS# 1616305
- Residential
- Detached
- Sold
- Approx Time on Market4 months, 4 days
- AreaPawleys Island Area-Litchfield Mainland
- CountyGeorgetown
- Subdivision Tradition
Overview
OPEN HOUSE, SUNDAY, SEPT. 25th, 1-4pm! Job transfer...Bring all offers! Beautiful brick front ranch situated in a cul-de-sac within the much-loved Tradition neighborhood which not only provides a neighborhood pool, clubhouse & tennis courts but also affords you membership to Litchfield By the Sea offering including beach access, clubhouse, sundecks, bike paths & more! Step into the foyer with bamboo floors that extend throughout the main living areas + master bedroom + bedroom 3. Carpet in Bedroom 2. Vaulted ceiling & fireplace in the great room adjacent to the living room. All seasons room/Carolina room with pull down polarized sunshades plus separate HVAC system offers relaxing lakefront view. Kitchen features stainless appliances, vaulted ceiling, pretty raised panel oak cabinets, vinyl bamboo-look flooring and eat-in area. Split bedroom plan for added privacy. Master bedroom with double-tray ceiling, walk-in closet, bathroom with double sink + vanity, built-in linen closet, shower & separate toilet room. Bedroom 3 could be an office. Upgraded ceiling fans, new handicap handles & new hinges on all doors, blinds, water heater & 17 windows replaced in 2015, sprinkler system in place (but Seller has never used/tested it), gutter helmets on gutters & pull down attic stairs. Don't waste a minute -- schedule your showing today!
Sale Info
Listing Date: 08-09-2016
Sold Date: 12-14-2016
Aprox Days on Market:
4 month(s), 4 day(s)
Listing Sold:
8 Year(s), 7 month(s), 25 day(s) ago
Asking Price: $295,000
Selling Price: $265,000
Price Difference:
Reduced By $14,900
Agriculture / Farm
Grazing Permits Blm: ,No,
Horse: No
Grazing Permits Forest Service: ,No,
Grazing Permits Private: ,No,
Irrigation Water Rights: ,No,
Farm Credit Service Incl: ,No,
Crops Included: ,No,
Association Fees / Info
Hoa Frequency: Monthly
Hoa Fees: 96
Hoa: 1
Hoa Includes: CommonAreas, Pools
Community Features: Clubhouse, GolfCartsOK, Pool, RecreationArea, TennisCourts, Golf, LongTermRentalAllowed
Assoc Amenities: Clubhouse, OwnerAllowedGolfCart, OwnerAllowedMotorcycle, Pool, TenantAllowedGolfCart, TennisCourts, TenantAllowedMotorcycle
Bathroom Info
Total Baths: 2.00
Fullbaths: 2
Bedroom Info
Beds: 3
Building Info
New Construction: No
Levels: One
Year Built: 1996
Mobile Home Remains: ,No,
Zoning: Res
Style: Ranch
Construction Materials: BrickVeneer, VinylSiding
Buyer Compensation
Exterior Features
Spa: No
Patio and Porch Features: Porch, Screened
Pool Features: Association, Community
Foundation: Slab
Financial
Lease Renewal Option: ,No,
Garage / Parking
Parking Capacity: 6
Garage: Yes
Carport: No
Parking Type: Attached, Garage, TwoCarGarage, GarageDoorOpener
Open Parking: No
Attached Garage: Yes
Garage Spaces: 2
Green / Env Info
Green Energy Efficient: Doors, Windows
Interior Features
Floor Cover: Carpet, Vinyl, Wood
Door Features: InsulatedDoors, StormDoors
Fireplace: Yes
Laundry Features: WasherHookup
Furnished: Unfurnished
Interior Features: Fireplace, SplitBedrooms, WindowTreatments, BedroomonMainLevel, EntranceFoyer, StainlessSteelAppliances
Appliances: Dishwasher, Disposal, Microwave, Range, Refrigerator
Lot Info
Lease Considered: ,No,
Lease Assignable: ,No,
Acres: 0.00
Lot Size: 31x129x114x119
Land Lease: No
Lot Description: CulDeSac, NearGolfCourse, IrregularLot, LakeFront, OutsideCityLimits, Pond
Misc
Pool Private: No
Offer Compensation
Other School Info
Property Info
County: Georgetown
View: No
Senior Community: No
Stipulation of Sale: None
Property Sub Type Additional: Detached
Property Attached: No
Security Features: SmokeDetectors
Disclosures: CovenantsRestrictionsDisclosure,SellerDisclosure
Rent Control: No
Construction: Resale
Room Info
Basement: ,No,
Sold Info
Sold Date: 2016-12-14T00:00:00
Sqft Info
Building Sqft: 2301
Sqft: 1801
Tax Info
Tax Legal Description: Lot 5
Unit Info
Utilities / Hvac
Heating: Central, Electric
Cooling: CentralAir
Electric On Property: No
Cooling: Yes
Utilities Available: CableAvailable, ElectricityAvailable, PhoneAvailable, SewerAvailable, UndergroundUtilities, WaterAvailable
Heating: Yes
Water Source: Public
Waterfront / Water
Waterfront: Yes
Waterfront Features: LakeFront
Directions
From Myrtle Beach, take Highway 17 South to Litchfield. Turn right onto Willbrook Blvd. Turn left into Tradition onto Tradition Club Drive. Turn right onto Deaon Drive. Turn right onto Basketmaker. Home will be 2nd one on the right. Buyer to pay Transfer Fee equal to 1/4 of 1% of sales price to Tradition Capital Fund. New sq. ft. based on appraiser's calculation in Aug 2016.Courtesy of Weichert Realtors Cf - Main Line: 843-280-4445


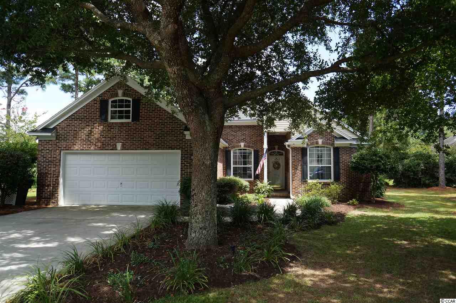
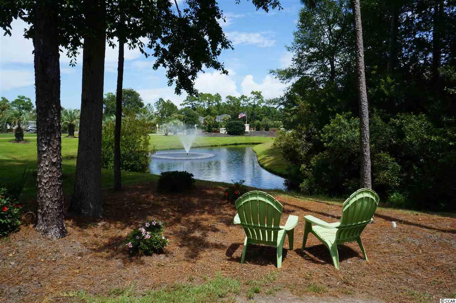
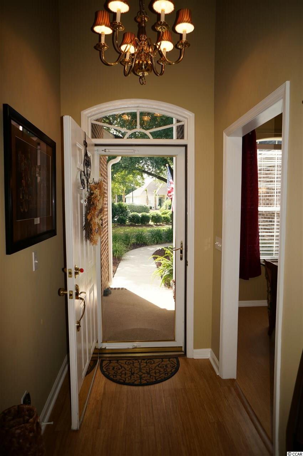
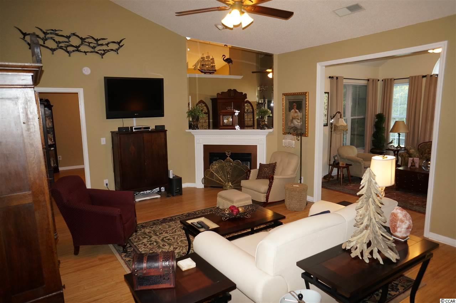
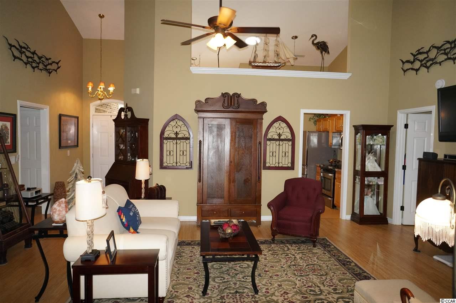
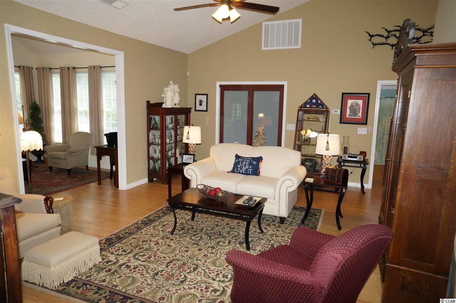
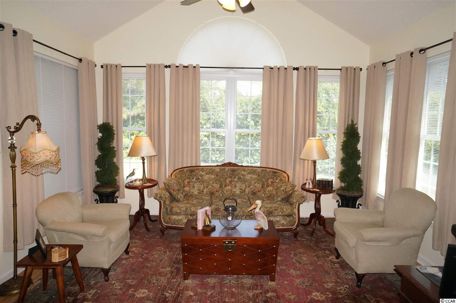
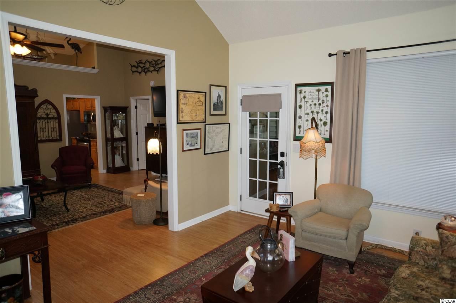
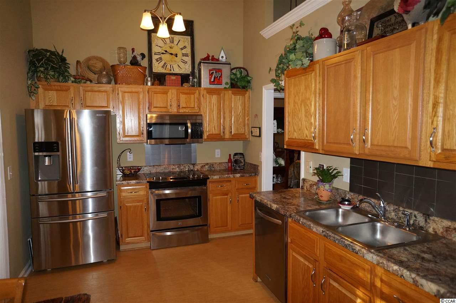
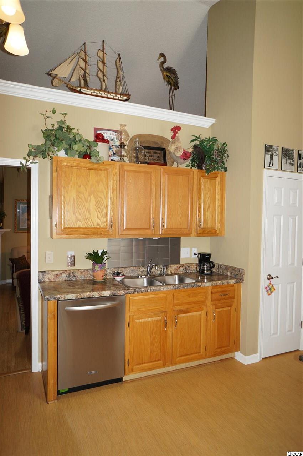
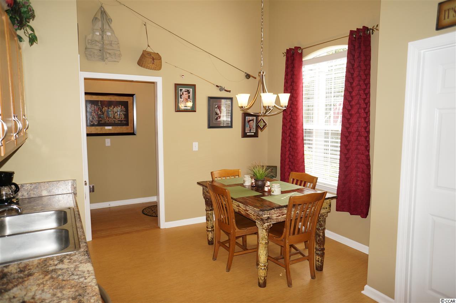
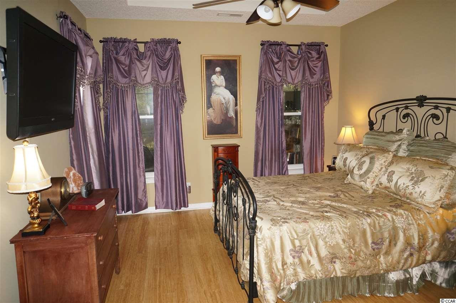
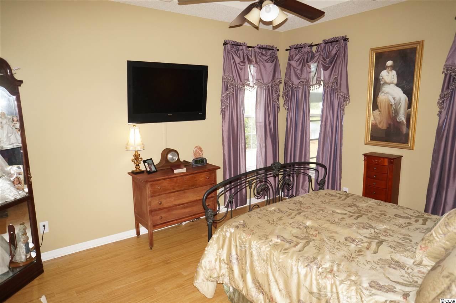
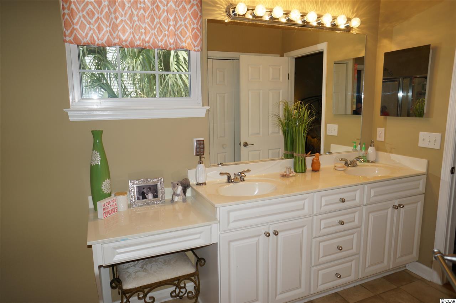
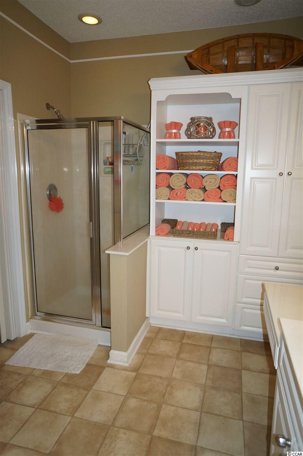
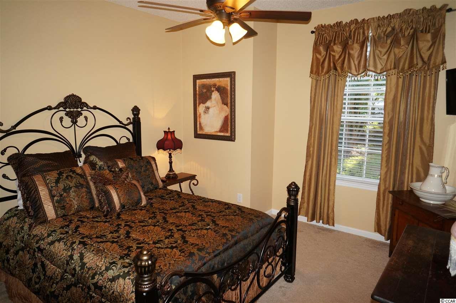
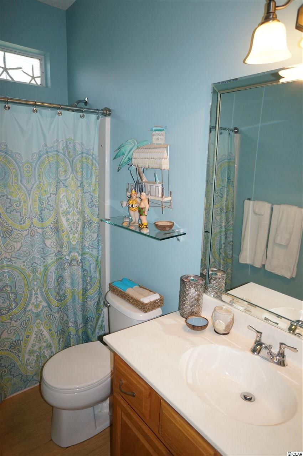
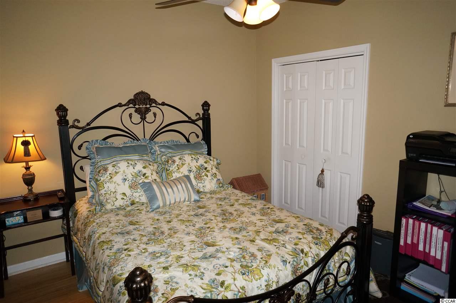
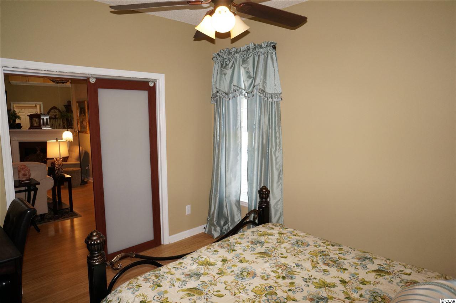
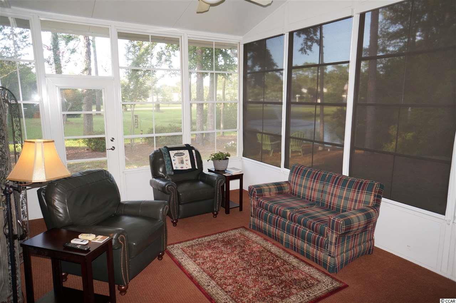
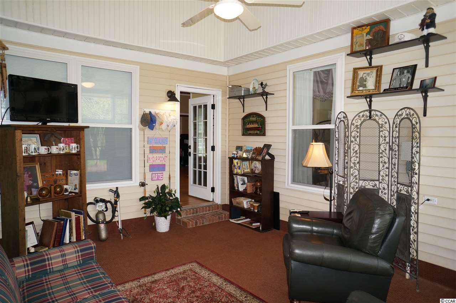
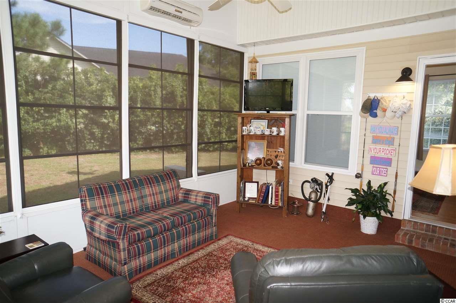
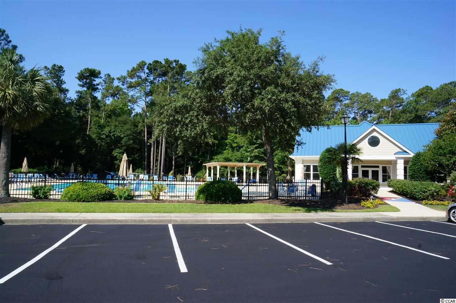
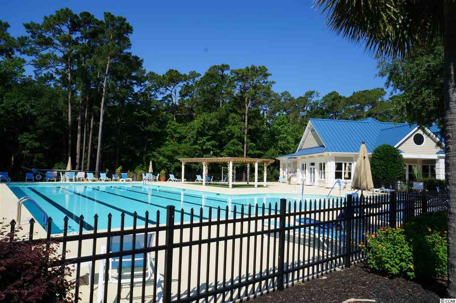
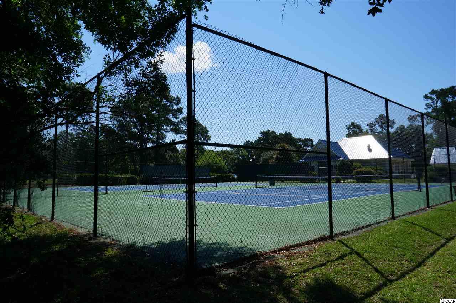
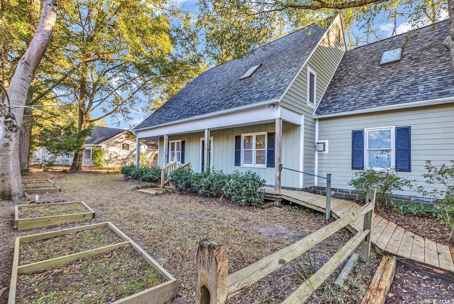
 MLS# 2501400
MLS# 2501400 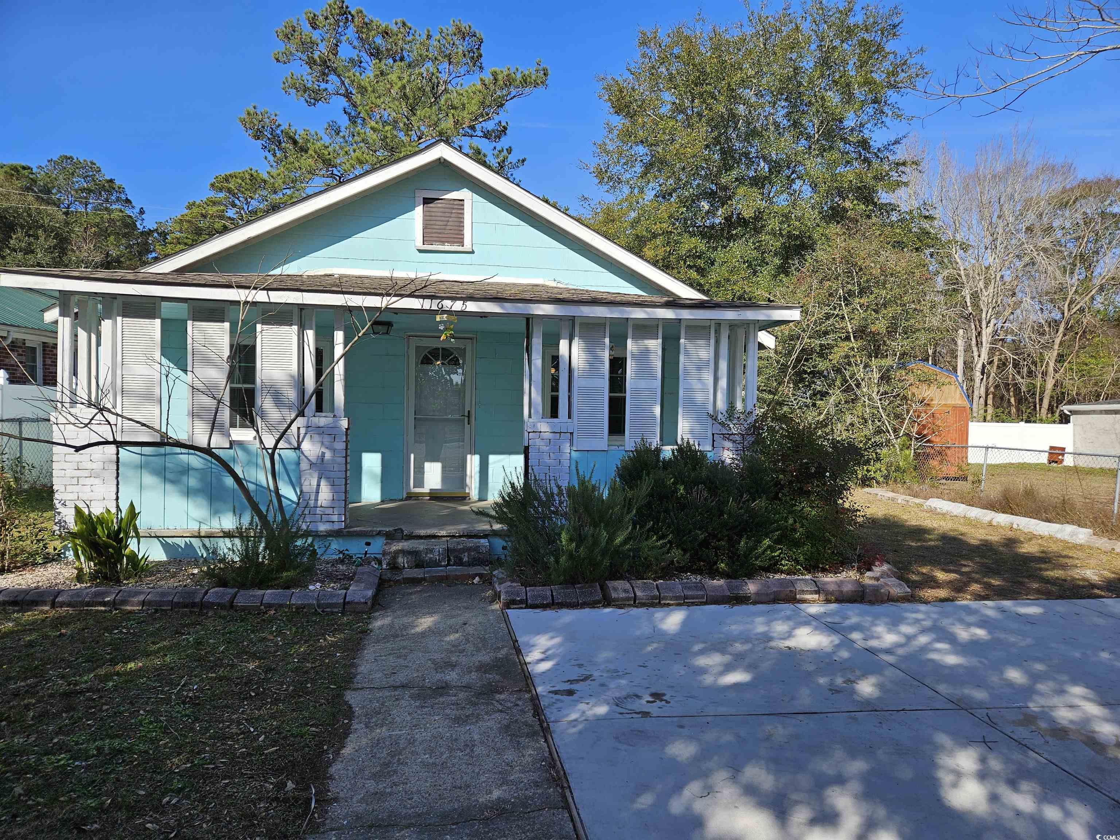
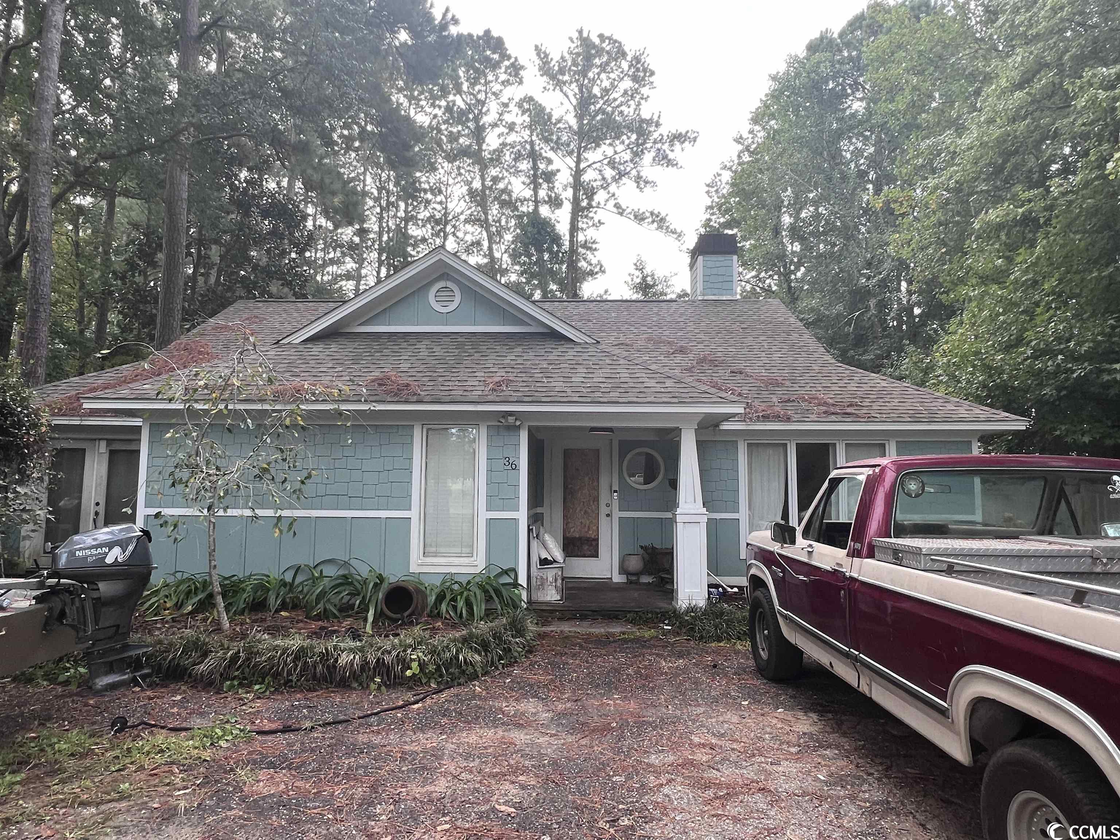
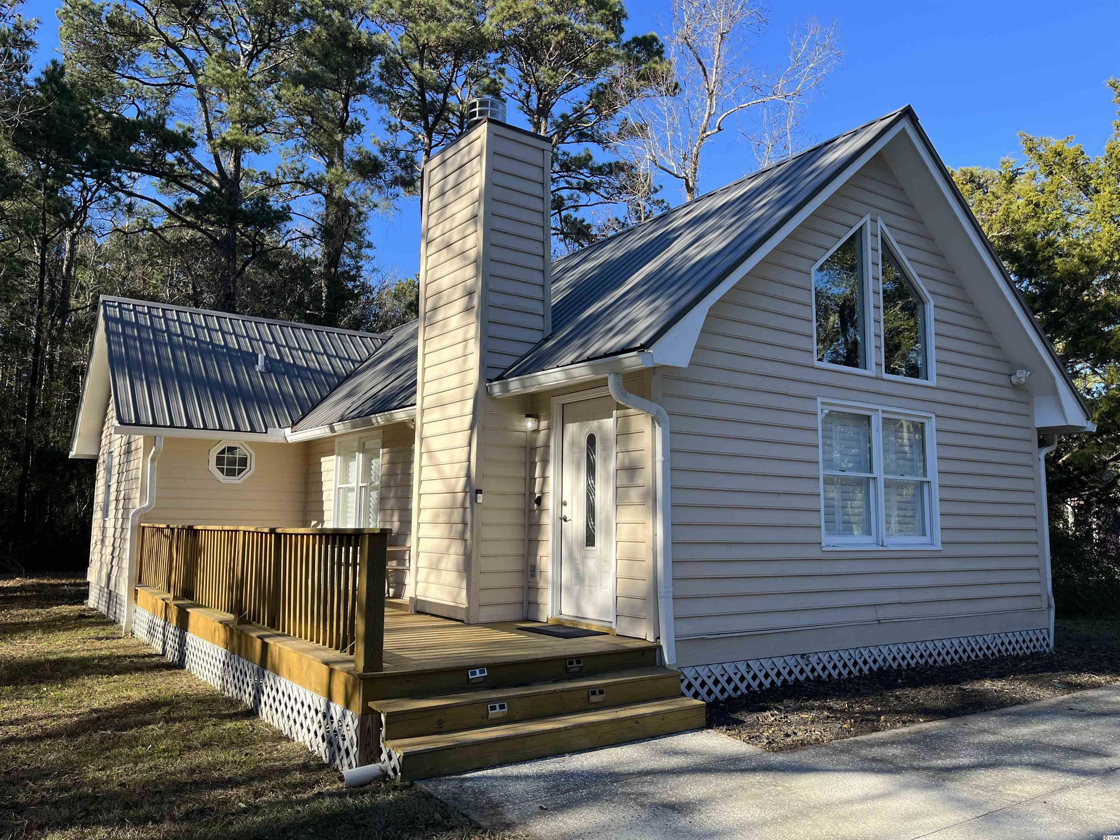
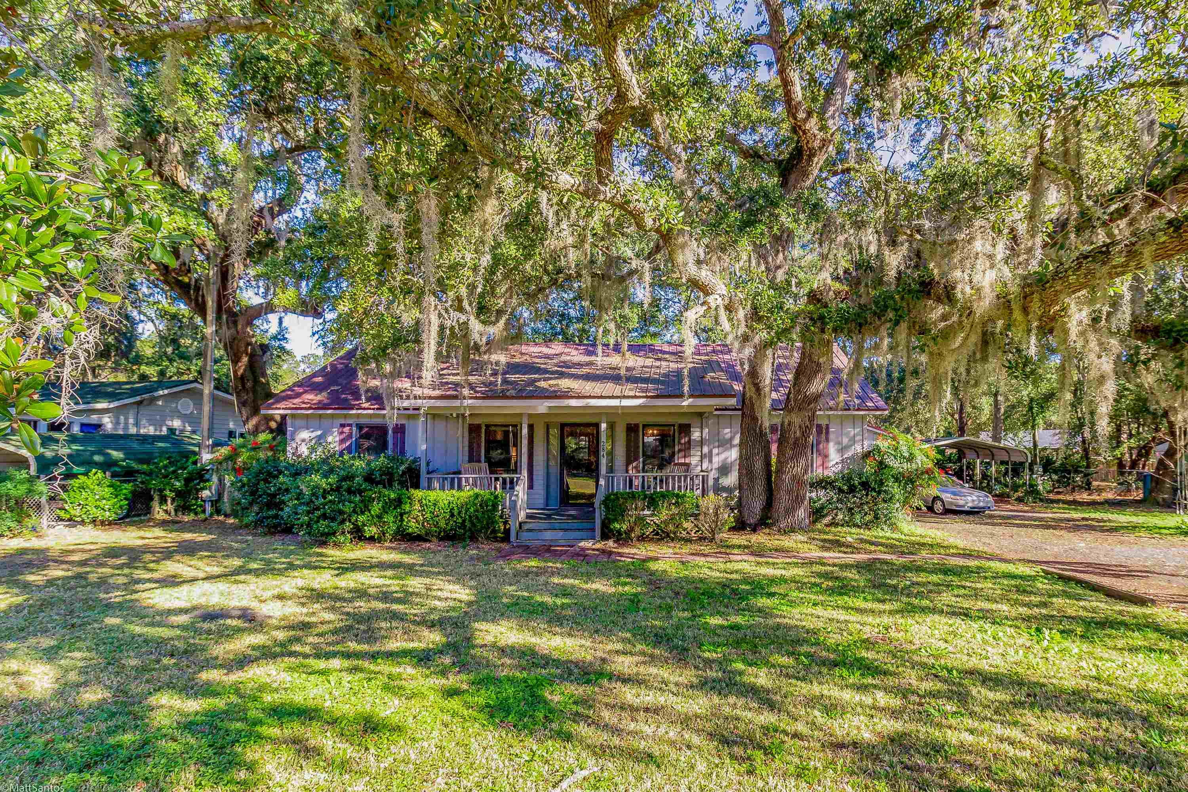
 Provided courtesy of © Copyright 2025 Coastal Carolinas Multiple Listing Service, Inc.®. Information Deemed Reliable but Not Guaranteed. © Copyright 2025 Coastal Carolinas Multiple Listing Service, Inc.® MLS. All rights reserved. Information is provided exclusively for consumers’ personal, non-commercial use, that it may not be used for any purpose other than to identify prospective properties consumers may be interested in purchasing.
Images related to data from the MLS is the sole property of the MLS and not the responsibility of the owner of this website. MLS IDX data last updated on 08-07-2025 11:49 PM EST.
Any images related to data from the MLS is the sole property of the MLS and not the responsibility of the owner of this website.
Provided courtesy of © Copyright 2025 Coastal Carolinas Multiple Listing Service, Inc.®. Information Deemed Reliable but Not Guaranteed. © Copyright 2025 Coastal Carolinas Multiple Listing Service, Inc.® MLS. All rights reserved. Information is provided exclusively for consumers’ personal, non-commercial use, that it may not be used for any purpose other than to identify prospective properties consumers may be interested in purchasing.
Images related to data from the MLS is the sole property of the MLS and not the responsibility of the owner of this website. MLS IDX data last updated on 08-07-2025 11:49 PM EST.
Any images related to data from the MLS is the sole property of the MLS and not the responsibility of the owner of this website.