Myrtle Beach, SC 29572
- 4Beds
- 4Full Baths
- N/AHalf Baths
- 2,529SqFt
- 1960Year Built
- 0.25Acres
- MLS# 2513532
- Residential
- Detached
- Active Under Contract
- Approx Time on Market3 months, 5 days
- AreaMyrtle Beach Area--48th Ave N To 79th Ave N
- CountyHorry
- Subdivision Forest Dunes
Overview
Nestled on the prestigious Golden Mile in Myrtle Beach, just steps from the beach, this charming home blends vintage character with modern updates. The main residence is ranch style and offers 3 bedrooms and 2 baths, featuring a formal living room, cozy family room, and a sunroom with built-in shelving. The kitchen boasts stainless steel appliances, solid surface countertops and backsplash, a breakfast bar, and a dedicated dining area - ideal for both everyday living and entertaining. The primary suite opens directly to the main patio and includes a master bath with a walk-in shower and vessel sink. Two guest bedrooms share a Jack-and-Jill bathroom with a contemporary vanity and vessel sink. Throughout the home, you'll find delightful vintage touches like tiled bathrooms, wall paneling, and wooden window cornices. Step outside to enjoy any of the three patio areas, including a large brick-paver patio with a private pool, sun deck, and brick privacy wall. The attached two-car side-load garage features a full bath, laundry, and a spacious workshop area, with Lots of outdoor parking. Above the garage, a guest apartment - accessible via spiral staircase or outdoor staircase - offers a living area with built-in cabinetry and Murphy bed, kitchenette and dining nook, separate bedroom, full bath with tiled shower, and a balcony with ocean views overlooking the pool. The fully fenced yard, gated driveway, and unbeatable location across from the beach, near top dining, shopping, and entertainment, make this a rare Golden Mile gem.
Agriculture / Farm
Grazing Permits Blm: ,No,
Horse: No
Grazing Permits Forest Service: ,No,
Grazing Permits Private: ,No,
Irrigation Water Rights: ,No,
Farm Credit Service Incl: ,No,
Crops Included: ,No,
Association Fees / Info
Hoa Frequency: Monthly
Hoa Fees: 5
Hoa: Yes
Community Features: GolfCartsOk, LongTermRentalAllowed
Assoc Amenities: OwnerAllowedGolfCart, OwnerAllowedMotorcycle, PetRestrictions, TenantAllowedGolfCart, TenantAllowedMotorcycle
Bathroom Info
Total Baths: 4.00
Fullbaths: 4
Room Features
DiningRoom: KitchenDiningCombo
FamilyRoom: CeilingFans, Fireplace, PanelingWainscoting
Kitchen: BreakfastBar, StainlessSteelAppliances, SolidSurfaceCounters
LivingRoom: CeilingFans
Other: BedroomOnMainLevel, InLawFloorplan
Bedroom Info
Beds: 4
Building Info
New Construction: No
Num Stories: 1
Levels: Two, One
Year Built: 1960
Mobile Home Remains: ,No,
Zoning: RES
Style: Ranch
Construction Materials: Stucco
Buyer Compensation
Exterior Features
Spa: No
Patio and Porch Features: Balcony, Patio
Pool Features: InGround, OutdoorPool, Private
Foundation: Slab
Exterior Features: Balcony, Fence, Pool, Patio
Financial
Lease Renewal Option: ,No,
Garage / Parking
Parking Capacity: 6
Garage: Yes
Carport: No
Parking Type: Attached, TwoCarGarage, Garage, GarageDoorOpener
Open Parking: No
Attached Garage: Yes
Garage Spaces: 2
Green / Env Info
Interior Features
Floor Cover: LuxuryVinyl, LuxuryVinylPlank
Fireplace: Yes
Laundry Features: WasherHookup
Furnished: Furnished
Interior Features: Fireplace, Workshop, BreakfastBar, BedroomOnMainLevel, InLawFloorplan, StainlessSteelAppliances, SolidSurfaceCounters
Appliances: Dishwasher, Microwave, Range, Refrigerator, Dryer, Washer
Lot Info
Lease Considered: ,No,
Lease Assignable: ,No,
Acres: 0.25
Land Lease: No
Lot Description: CornerLot, CityLot, Rectangular, RectangularLot
Misc
Pool Private: Yes
Pets Allowed: OwnerOnly, Yes
Offer Compensation
Other School Info
Property Info
County: Horry
View: Yes
Senior Community: No
Stipulation of Sale: None
Habitable Residence: ,No,
View: Ocean
Property Sub Type Additional: Detached
Property Attached: No
Security Features: SmokeDetectors
Disclosures: LeadBasedPaintDisclosure,SellerDisclosure
Rent Control: No
Construction: Resale
Room Info
Basement: ,No,
Sold Info
Sqft Info
Building Sqft: 3600
Living Area Source: Estimated
Sqft: 2529
Tax Info
Unit Info
Utilities / Hvac
Heating: Central
Cooling: CentralAir
Electric On Property: No
Cooling: Yes
Utilities Available: CableAvailable, ElectricityAvailable, PhoneAvailable, SewerAvailable, WaterAvailable
Heating: Yes
Water Source: Public
Waterfront / Water
Waterfront: No
Schools
Elem: Myrtle Beach Elementary School
Middle: Myrtle Beach Middle School
High: Myrtle Beach High School
Directions
On the corner of 64th Ave N and N Ocean Blvd. Driveway is on 64th ave N.Courtesy of Century 21 Boling & Associates - Cell: 843-997-8891


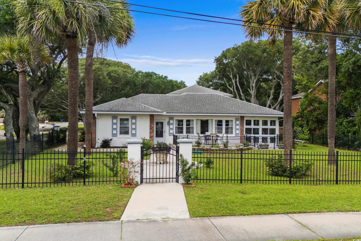
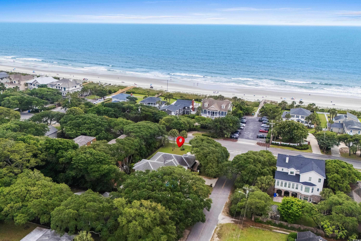
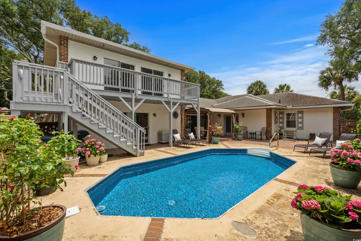
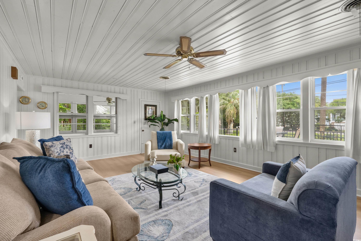
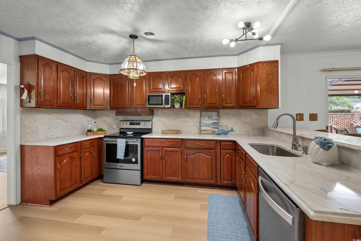
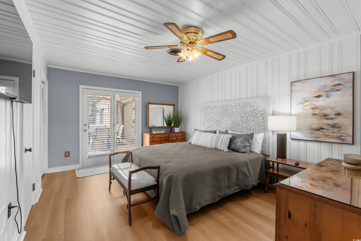
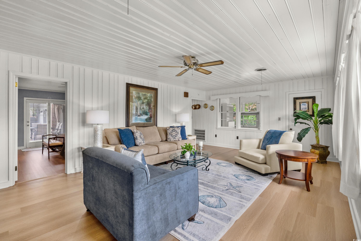
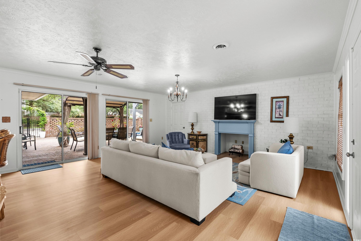
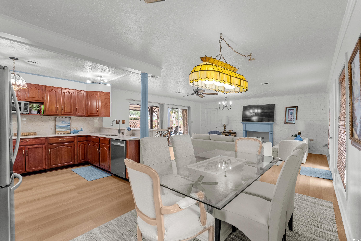
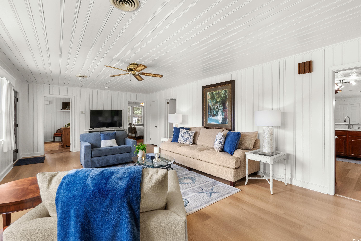
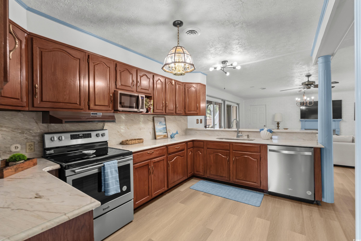
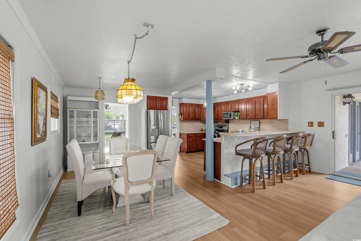
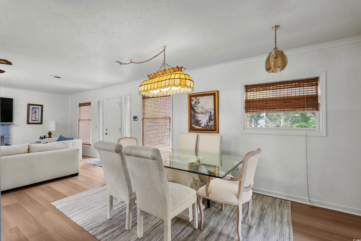
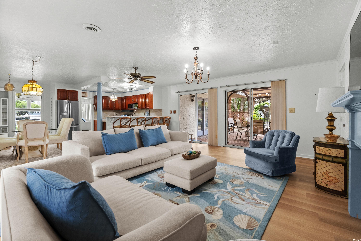
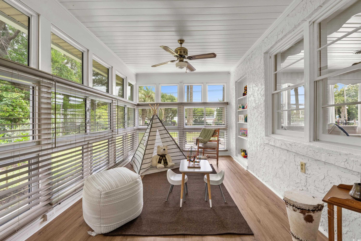
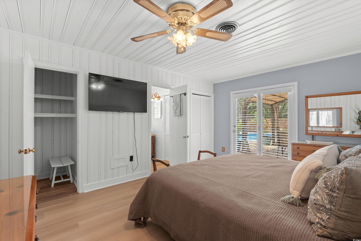
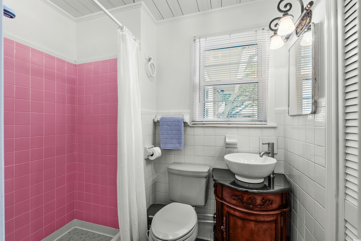
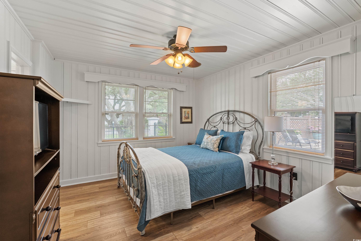
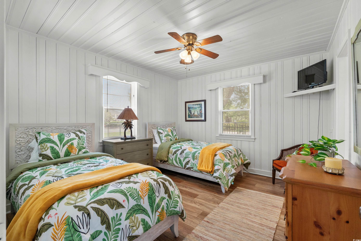
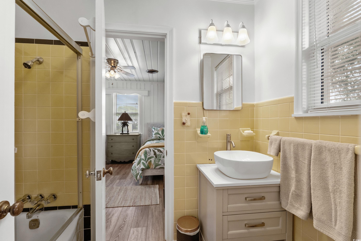
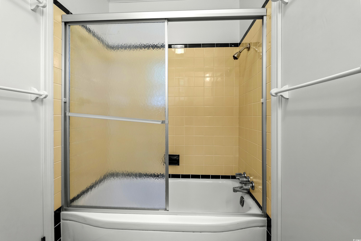
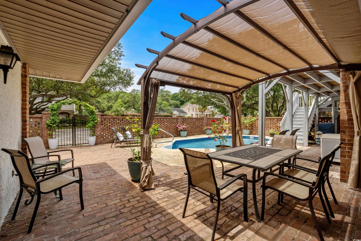
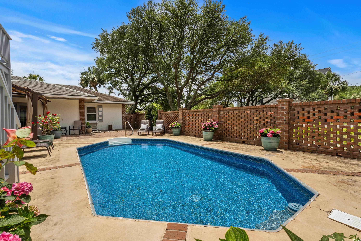
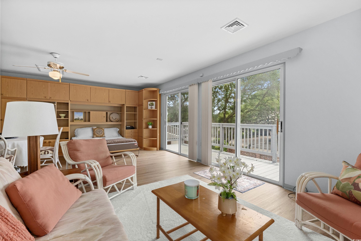
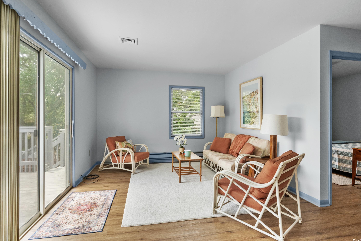
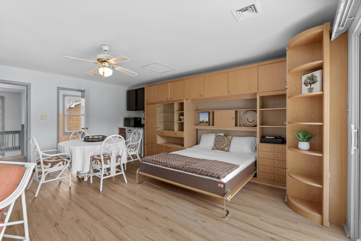
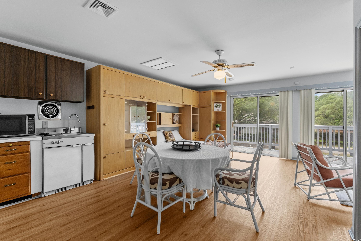
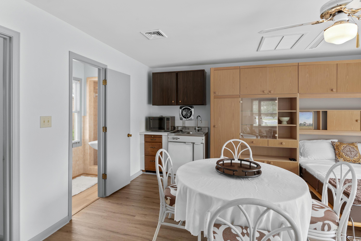
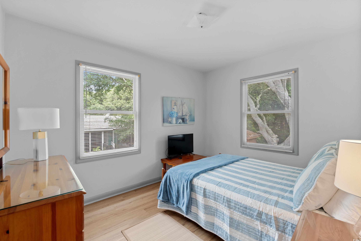
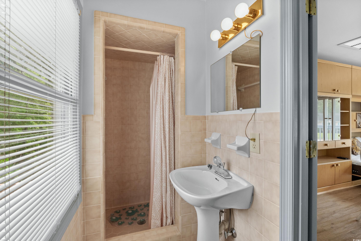
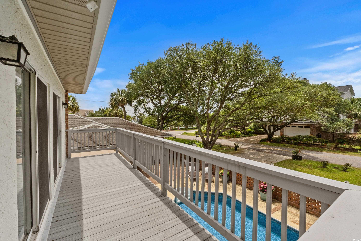
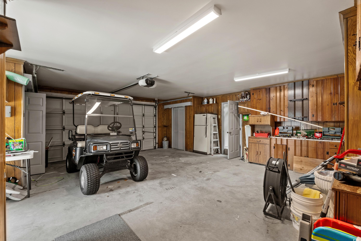
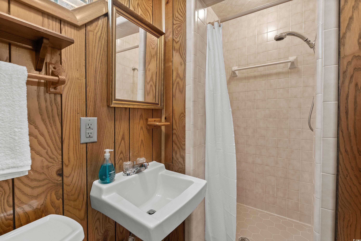
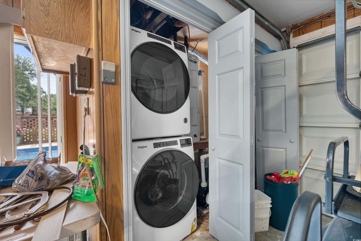
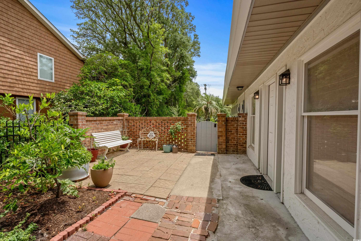
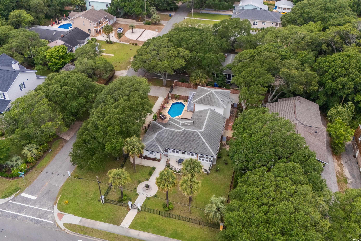
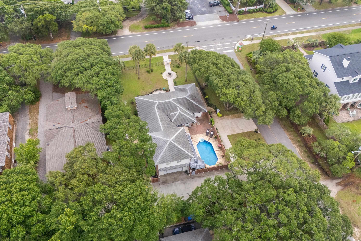
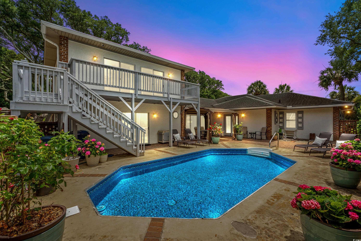
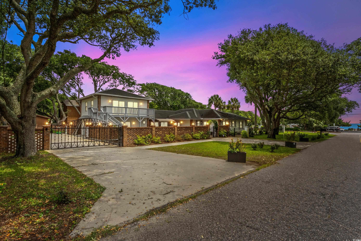
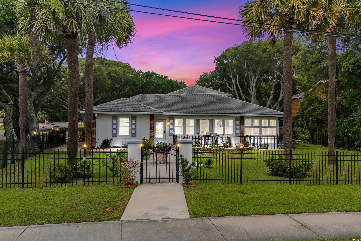
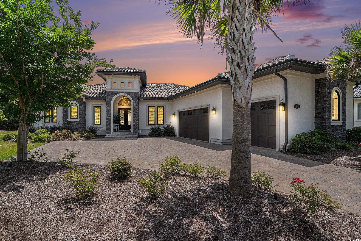
 MLS# 2516630
MLS# 2516630 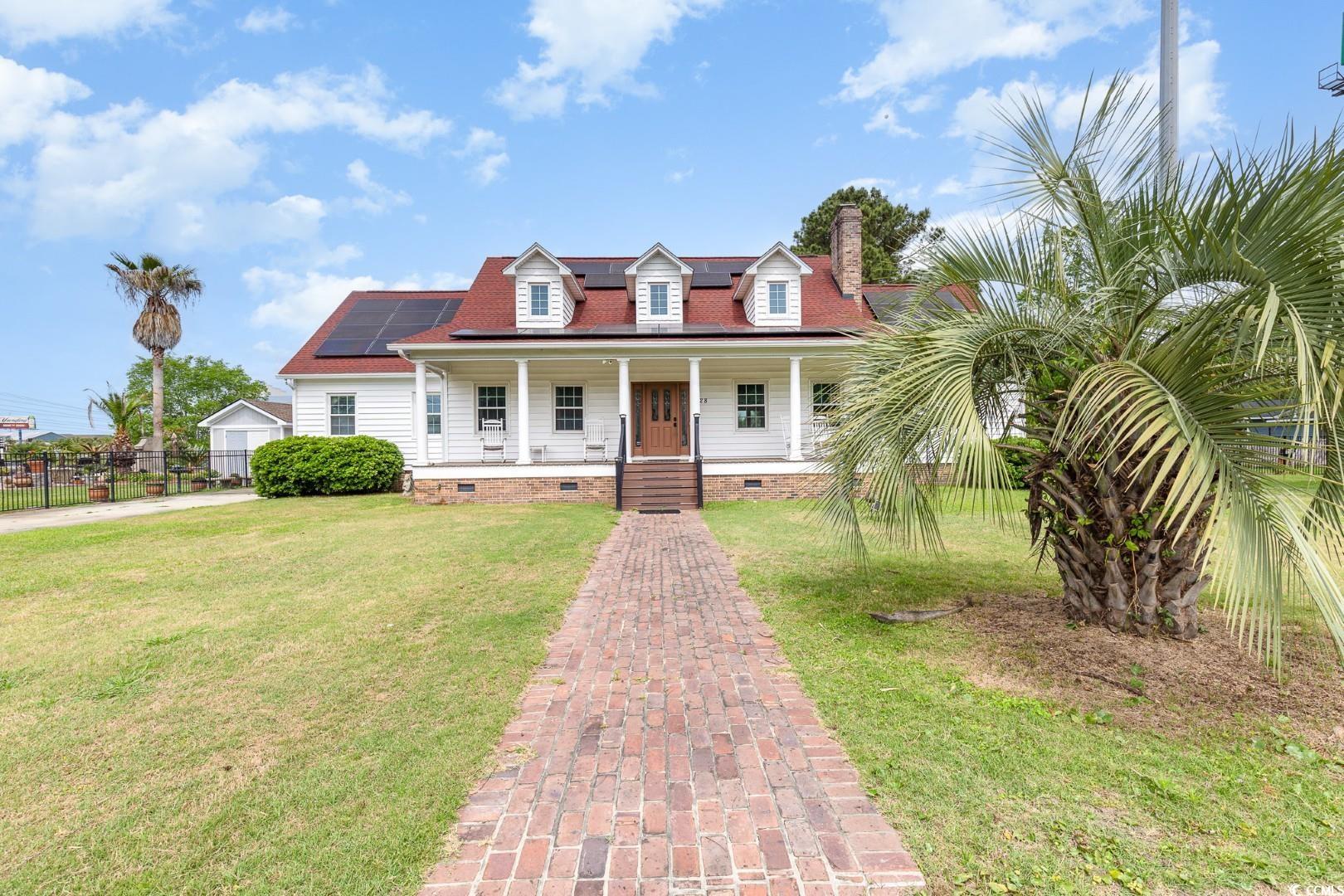
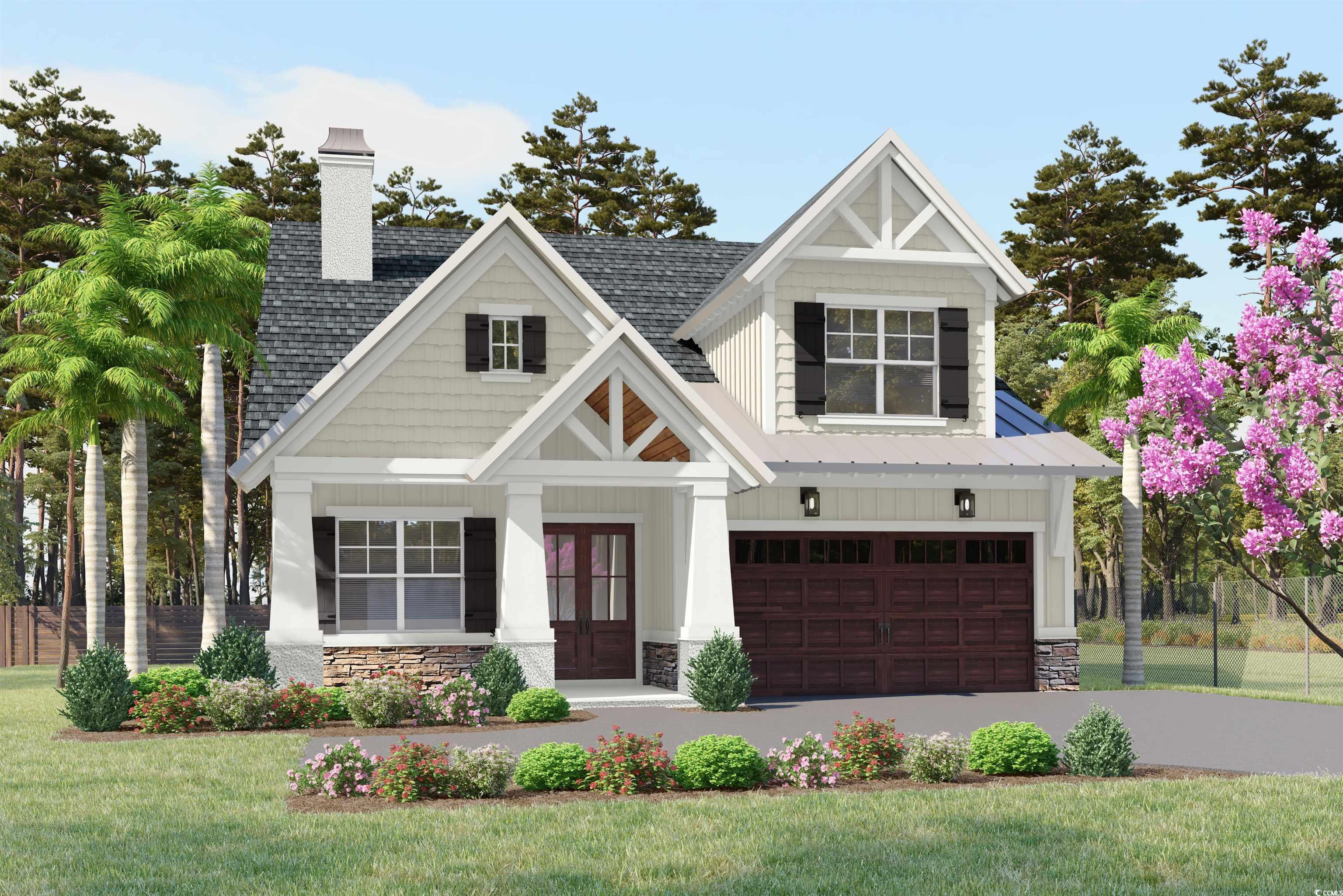
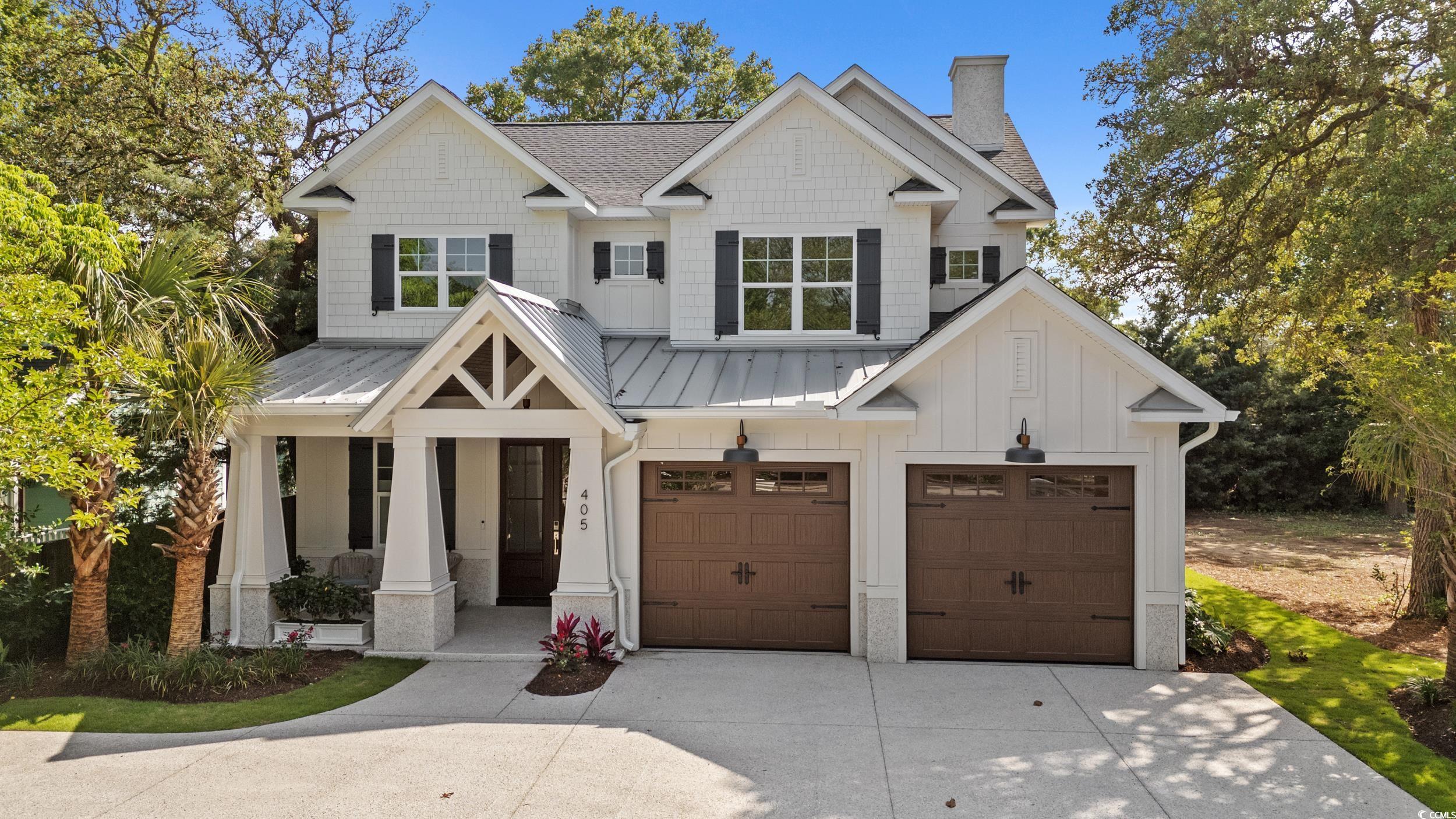
 Provided courtesy of © Copyright 2025 Coastal Carolinas Multiple Listing Service, Inc.®. Information Deemed Reliable but Not Guaranteed. © Copyright 2025 Coastal Carolinas Multiple Listing Service, Inc.® MLS. All rights reserved. Information is provided exclusively for consumers’ personal, non-commercial use, that it may not be used for any purpose other than to identify prospective properties consumers may be interested in purchasing.
Images related to data from the MLS is the sole property of the MLS and not the responsibility of the owner of this website. MLS IDX data last updated on 09-05-2025 7:47 PM EST.
Any images related to data from the MLS is the sole property of the MLS and not the responsibility of the owner of this website.
Provided courtesy of © Copyright 2025 Coastal Carolinas Multiple Listing Service, Inc.®. Information Deemed Reliable but Not Guaranteed. © Copyright 2025 Coastal Carolinas Multiple Listing Service, Inc.® MLS. All rights reserved. Information is provided exclusively for consumers’ personal, non-commercial use, that it may not be used for any purpose other than to identify prospective properties consumers may be interested in purchasing.
Images related to data from the MLS is the sole property of the MLS and not the responsibility of the owner of this website. MLS IDX data last updated on 09-05-2025 7:47 PM EST.
Any images related to data from the MLS is the sole property of the MLS and not the responsibility of the owner of this website.