Myrtle Beach, SC 29579
- 4Beds
- 3Full Baths
- 1Half Baths
- 2,350SqFt
- 2014Year Built
- 0.00Acres
- MLS# 1408476
- Residential
- Detached
- Sold
- Approx Time on Market7 months,
- AreaMyrtle Beach Area--Carolina Forest
- CountyHorry
- Subdivision Carolina Forest - Brighton Lakes
Overview
This brand new ""Pembroke"" floorplan is filled with upgrades and has a great view of the lake! 4 bedroom all on one floor, open floor plan, and split bedroom floorplan. Kitchen flows out into the family room with vaulted ceilings, granite countertops, can lighting, stainless steel appliances (Microwave, dishwasher, range, AND REFRIGERATOR), 42"" cabinets with crown molding, and roll out tray cabinets for convenience. Tile in all bathrooms and laundry room. Extra upgrades to sweeten the deal are: fireplace in living room, irrigation system, wash tub in garage, crown molding in the master and dining room, fans already installed in master bedroom and family room, and an outdoor plumbing and stub hook up for natural gas and easy grilling (No tanks needed!)! This house to be completed by June 1st, 2014. All Measurements are approximate and not guaranteed. The Buyer is responsible for verification.
Sale Info
Listing Date: 05-02-2014
Sold Date: 12-03-2014
Aprox Days on Market:
7 month(s), 0 day(s)
Listing Sold:
10 Year(s), 7 month(s), 24 day(s) ago
Asking Price: $294,900
Selling Price: $262,500
Price Difference:
Reduced By $17,400
Agriculture / Farm
Grazing Permits Blm: ,No,
Horse: No
Grazing Permits Forest Service: ,No,
Grazing Permits Private: ,No,
Irrigation Water Rights: ,No,
Farm Credit Service Incl: ,No,
Crops Included: ,No,
Association Fees / Info
Hoa Frequency: Monthly
Hoa Fees: 109
Hoa: 1
Community Features: Clubhouse, Gated, Pool, RecreationArea, LongTermRentalAllowed
Assoc Amenities: Clubhouse, Gated, OwnerAllowedMotorcycle, Pool, Security
Bathroom Info
Total Baths: 4.00
Halfbaths: 1
Fullbaths: 3
Bedroom Info
Beds: 4
Building Info
New Construction: Yes
Levels: One
Year Built: 2014
Mobile Home Remains: ,No,
Zoning: Res
Style: Ranch
Development Status: NewConstruction
Construction Materials: BrickVeneer, HardiPlankType, WoodFrame
Buyer Compensation
Exterior Features
Spa: No
Patio and Porch Features: RearPorch, FrontPorch, Porch, Screened
Pool Features: Association, Community
Foundation: Slab
Exterior Features: SprinklerIrrigation, Porch
Financial
Lease Renewal Option: ,No,
Garage / Parking
Parking Capacity: 4
Garage: Yes
Carport: No
Parking Type: Attached, Garage, TwoCarGarage, GarageDoorOpener
Open Parking: No
Attached Garage: Yes
Garage Spaces: 2
Green / Env Info
Interior Features
Floor Cover: Carpet, Tile, Wood
Fireplace: Yes
Laundry Features: WasherHookup
Furnished: Unfurnished
Interior Features: Fireplace, SplitBedrooms, BreakfastBar, BedroomonMainLevel, BreakfastArea, EntranceFoyer, StainlessSteelAppliances, SolidSurfaceCounters
Appliances: Dishwasher, Disposal, Microwave, Range, Refrigerator
Lot Info
Lease Considered: ,No,
Lease Assignable: ,No,
Acres: 0.00
Lot Size: 80x121x80x121
Land Lease: No
Lot Description: LakeFront, OutsideCityLimits, Pond, Rectangular
Misc
Pool Private: No
Offer Compensation
Other School Info
Property Info
County: Horry
View: No
Senior Community: No
Stipulation of Sale: None
Property Sub Type Additional: Detached
Property Attached: No
Security Features: GatedCommunity, SmokeDetectors, SecurityService
Disclosures: CovenantsRestrictionsDisclosure
Rent Control: No
Construction: NeverOccupied
Room Info
Basement: ,No,
Sold Info
Sold Date: 2014-12-03T00:00:00
Sqft Info
Building Sqft: 2750
Sqft: 2350
Tax Info
Tax Legal Description: Ph 1; Lot 12
Unit Info
Utilities / Hvac
Heating: Central, Electric, Gas
Cooling: CentralAir
Electric On Property: No
Cooling: Yes
Utilities Available: CableAvailable, ElectricityAvailable, NaturalGasAvailable, PhoneAvailable, SewerAvailable, UndergroundUtilities, WaterAvailable
Heating: Yes
Water Source: Public
Waterfront / Water
Waterfront: Yes
Waterfront Features: LakeFront
Directions
Coming from River Oaks, continue on Carolina Forest Blvd. and the next left after Sawgrass East. Once you pass through the gate, take a left at the stop sign. House will be down the street on the left on corner. Coming from 501, first right after you pass Southgate. Once you pass through the gate, take a left at the stop sign. House will be down the street on the left.Courtesy of The Myrtle Group


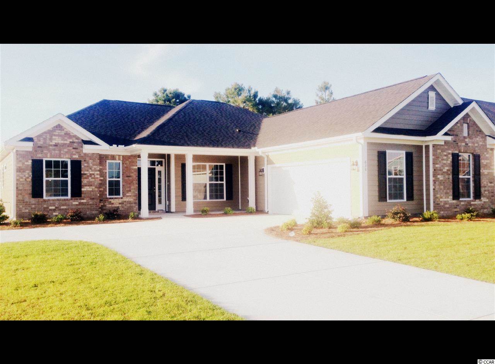
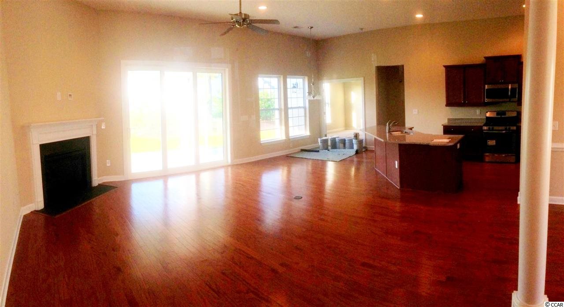
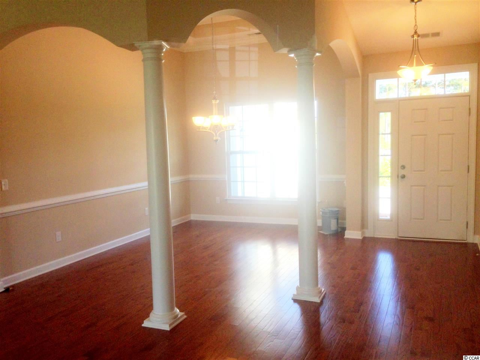
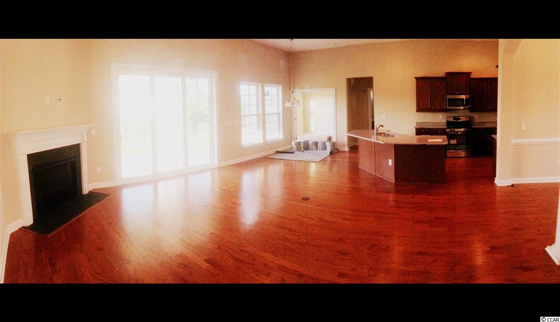
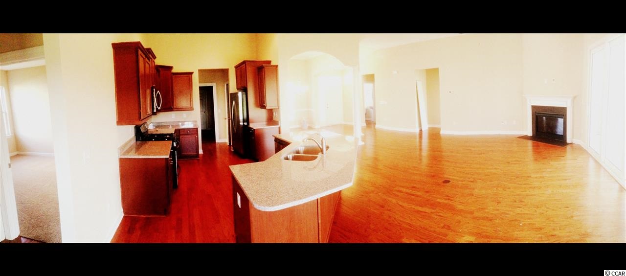
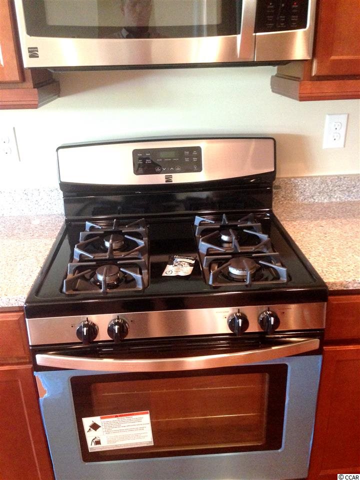
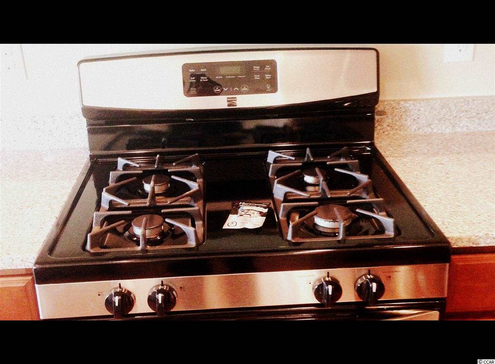
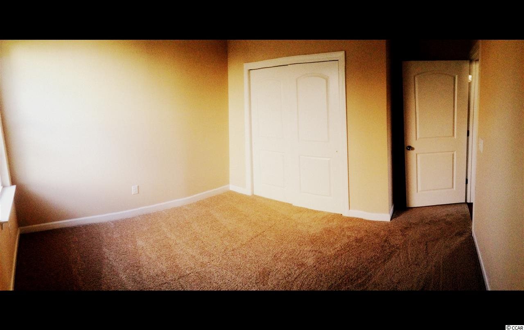
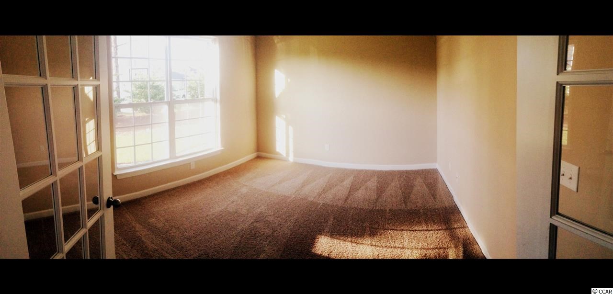
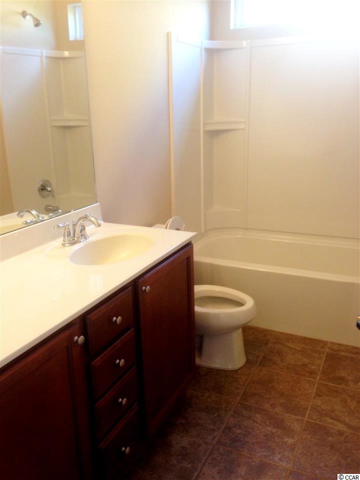
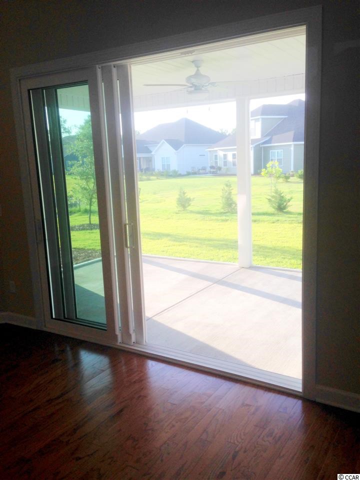
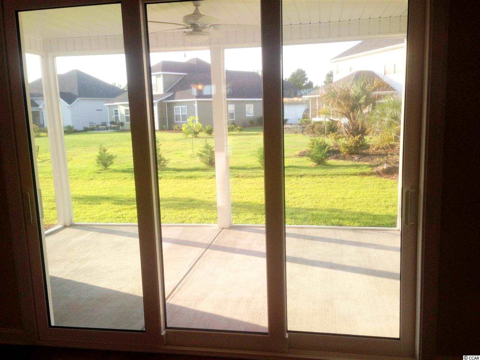
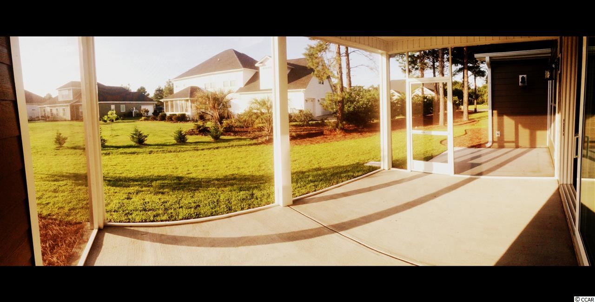
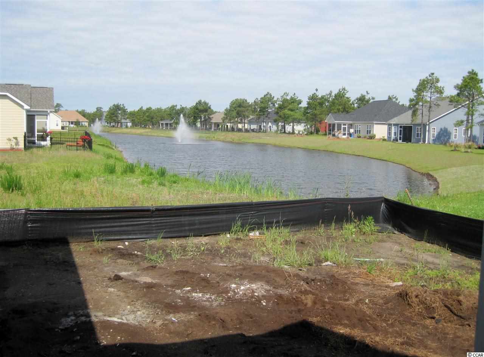
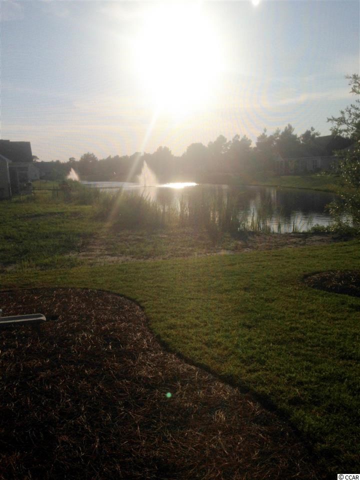
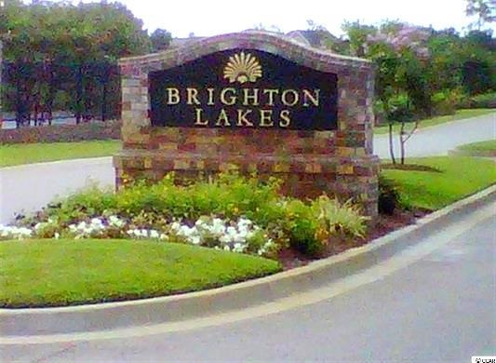
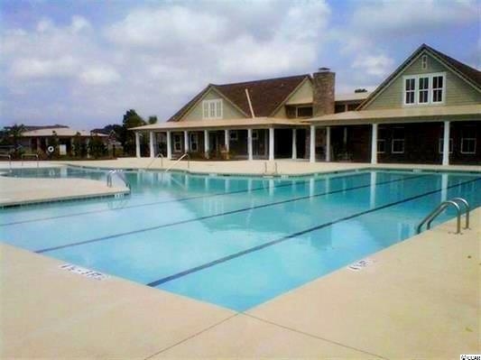
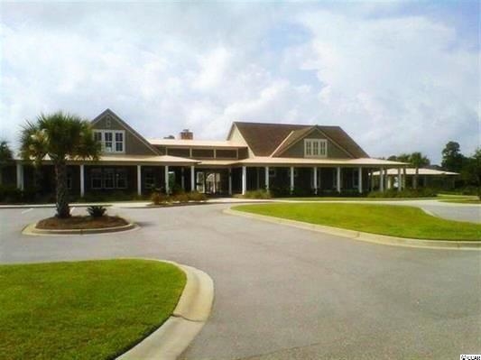
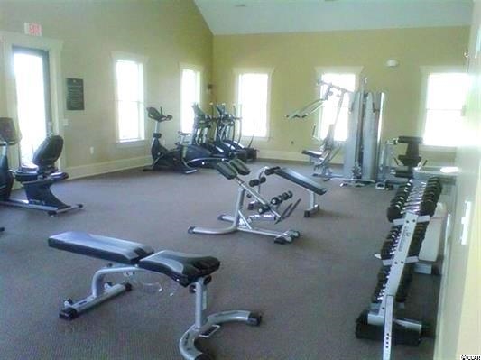
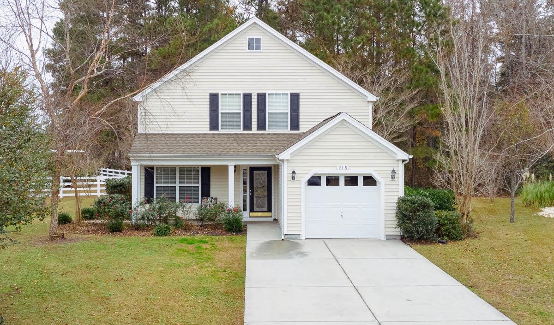
 MLS# 2226877
MLS# 2226877 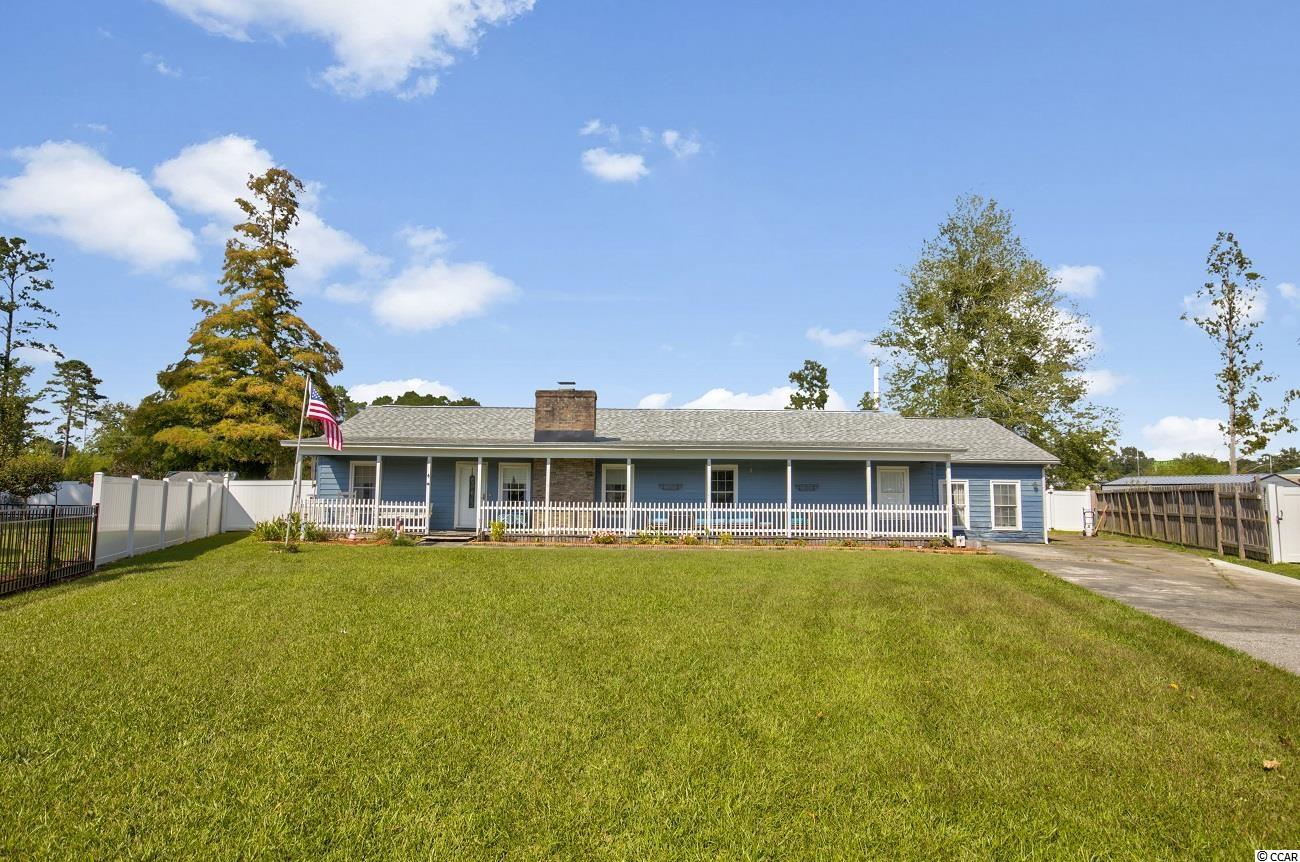
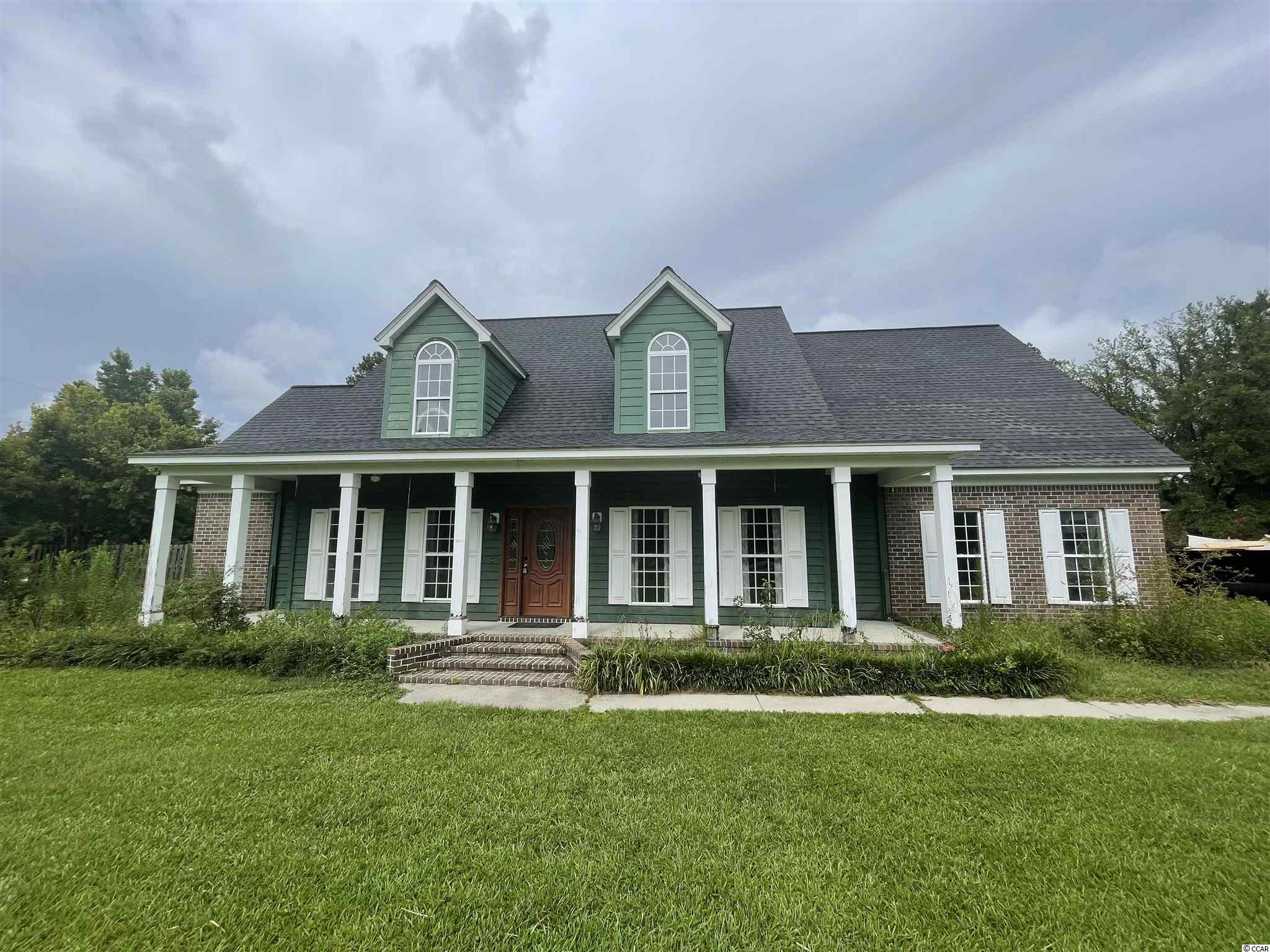
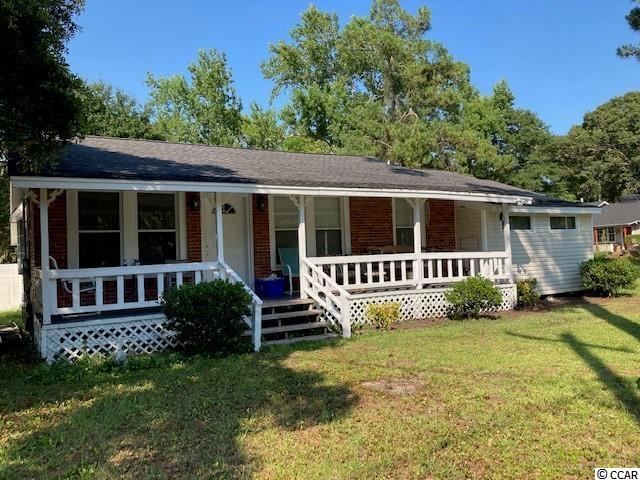
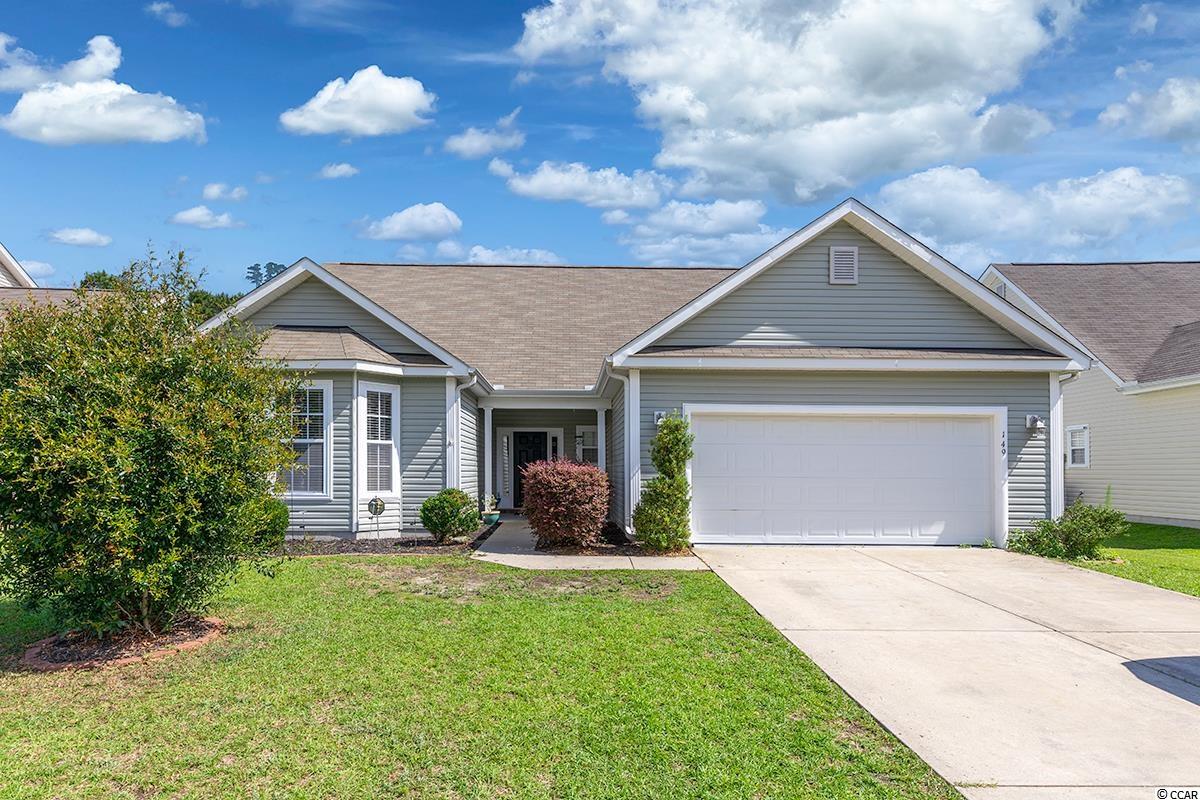
 Provided courtesy of © Copyright 2025 Coastal Carolinas Multiple Listing Service, Inc.®. Information Deemed Reliable but Not Guaranteed. © Copyright 2025 Coastal Carolinas Multiple Listing Service, Inc.® MLS. All rights reserved. Information is provided exclusively for consumers’ personal, non-commercial use, that it may not be used for any purpose other than to identify prospective properties consumers may be interested in purchasing.
Images related to data from the MLS is the sole property of the MLS and not the responsibility of the owner of this website. MLS IDX data last updated on 07-27-2025 2:16 PM EST.
Any images related to data from the MLS is the sole property of the MLS and not the responsibility of the owner of this website.
Provided courtesy of © Copyright 2025 Coastal Carolinas Multiple Listing Service, Inc.®. Information Deemed Reliable but Not Guaranteed. © Copyright 2025 Coastal Carolinas Multiple Listing Service, Inc.® MLS. All rights reserved. Information is provided exclusively for consumers’ personal, non-commercial use, that it may not be used for any purpose other than to identify prospective properties consumers may be interested in purchasing.
Images related to data from the MLS is the sole property of the MLS and not the responsibility of the owner of this website. MLS IDX data last updated on 07-27-2025 2:16 PM EST.
Any images related to data from the MLS is the sole property of the MLS and not the responsibility of the owner of this website.