Murrells Inlet, SC 29576
- 9Beds
- 6Full Baths
- N/AHalf Baths
- 3,616SqFt
- 1976Year Built
- 0.21Acres
- MLS# 2504869
- Residential
- Detached
- Sold
- Approx Time on Market4 months, 27 days
- AreaGarden City Mainland & Pennisula
- CountyGeorgetown
- Subdivision Not within a Subdivision
Overview
Step into coastal luxury with this stunning 9-bedroom, 6-bathroom raised beach house in Garden City Beach, perfectly positioned just across the street from the ocean. Offering panoramic water views from nearly every room, this home is designed for both relaxation and entertaining. Inside, you'll find two full chefs kitchens with custom cabinetry, stylish backsplashes, and top-of-the-line appliances, including a Thermador gas stove and Bosch dishwasher. The spacious, open floor plan is enhanced by gleaming hardwood floors, plantation shutters, designer lighting, and elegant fireplaces. A media room with a custom entertainment center, a wet bar with a wine cooler and ice maker, and a private suite downstairs add to the homes exceptional livability. Step outside and enjoy four spacious porches, all equipped with ceiling fans to keep you cool as you take in the coastal breeze. After a day at the beach, rinse off in the outdoor dressing area with two showers before heading inside. With plenty of parking and a one-car garage, this home is ready to host family, friends, and guests in style. Whether you're looking for a dream beach retreat or a high-income rental property, this exceptional home is a rare find. Dont miss your chance to own a slice of paradise!
Sale Info
Listing Date: 02-27-2025
Sold Date: 07-25-2025
Aprox Days on Market:
4 month(s), 27 day(s)
Listing Sold:
1 month(s), 26 day(s) ago
Asking Price: $1,390,000
Selling Price: $1,300,000
Price Difference:
Reduced By $50,000
Agriculture / Farm
Grazing Permits Blm: ,No,
Horse: No
Grazing Permits Forest Service: ,No,
Grazing Permits Private: ,No,
Irrigation Water Rights: ,No,
Farm Credit Service Incl: ,No,
Crops Included: ,No,
Association Fees / Info
Hoa Frequency: Monthly
Hoa: No
Community Features: GolfCartsOk, LongTermRentalAllowed, ShortTermRentalAllowed
Assoc Amenities: OwnerAllowedGolfCart, OwnerAllowedMotorcycle, PetRestrictions, TenantAllowedGolfCart, TenantAllowedMotorcycle
Bathroom Info
Total Baths: 6.00
Fullbaths: 6
Room Dimensions
Bedroom1: 12x13
Bedroom2: 12x13
Bedroom3: 13x13
Kitchen: 16x17
LivingRoom: 17x26
PrimaryBedroom: 15x23
Room Level
Bedroom1: Second
Bedroom2: Second
Bedroom3: Second
PrimaryBedroom: First
Room Features
DiningRoom: SeparateFormalDiningRoom, VaultedCeilings
FamilyRoom: WetBar, Fireplace
Kitchen: BreakfastBar, StainlessSteelAppliances, SolidSurfaceCounters
LivingRoom: CeilingFans, VaultedCeilings, Bar
Other: BedroomOnMainLevel, EntranceFoyer, GameRoom, InLawFloorplan, Other, Workshop
Bedroom Info
Beds: 9
Building Info
New Construction: No
Levels: MultiSplit
Year Built: 1976
Mobile Home Remains: ,No,
Zoning: SF
Style: RaisedBeach
Construction Materials: VinylSiding
Buyer Compensation
Exterior Features
Spa: No
Patio and Porch Features: RearPorch, Deck, FrontPorch
Foundation: Raised, Slab
Exterior Features: Deck, Porch
Financial
Lease Renewal Option: ,No,
Garage / Parking
Parking Capacity: 18
Garage: No
Carport: No
Parking Type: Underground
Open Parking: No
Attached Garage: No
Green / Env Info
Interior Features
Floor Cover: Laminate, Tile, Wood
Fireplace: Yes
Laundry Features: WasherHookup
Furnished: Furnished
Interior Features: Fireplace, BreakfastBar, BedroomOnMainLevel, EntranceFoyer, InLawFloorplan, StainlessSteelAppliances, SolidSurfaceCounters, Workshop
Appliances: Cooktop, DoubleOven, Dishwasher, Disposal, Microwave, Range, Refrigerator, Dryer, Washer
Lot Info
Lease Considered: ,No,
Lease Assignable: ,No,
Acres: 0.21
Lot Size: 60x151
Land Lease: No
Lot Description: FloodZone, OutsideCityLimits, Rectangular, RectangularLot
Misc
Pool Private: No
Pets Allowed: OwnerOnly, Yes
Offer Compensation
Other School Info
Property Info
County: Georgetown
View: Yes
Senior Community: No
Stipulation of Sale: None
Habitable Residence: ,No,
View: Ocean
Property Sub Type Additional: Detached
Property Attached: No
Security Features: SmokeDetectors
Rent Control: No
Construction: Resale
Room Info
Basement: ,No,
Sold Info
Sold Date: 2025-07-25T00:00:00
Sqft Info
Building Sqft: 5685
Living Area Source: PublicRecords
Sqft: 3616
Tax Info
Unit Info
Utilities / Hvac
Heating: Central, Electric
Cooling: CentralAir
Electric On Property: No
Cooling: Yes
Utilities Available: CableAvailable, ElectricityAvailable, SewerAvailable, WaterAvailable
Heating: Yes
Water Source: Public
Waterfront / Water
Waterfront: No
Courtesy of Coastal Tides Realty


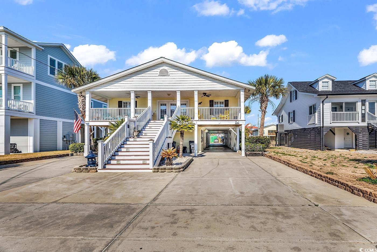
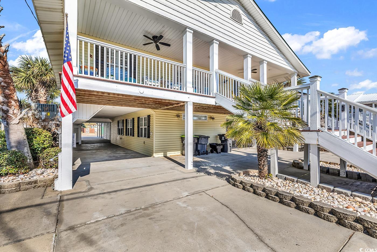
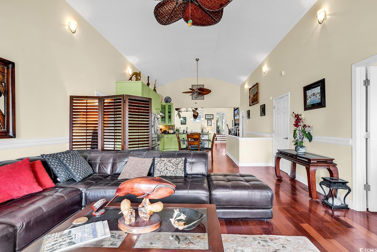
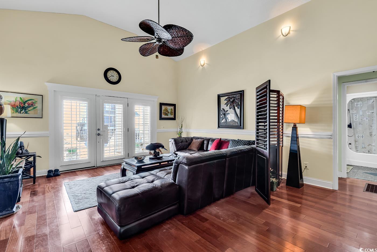
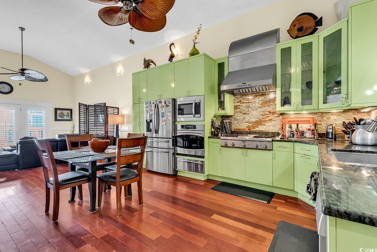

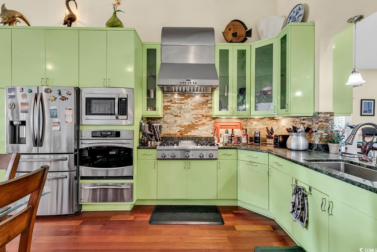
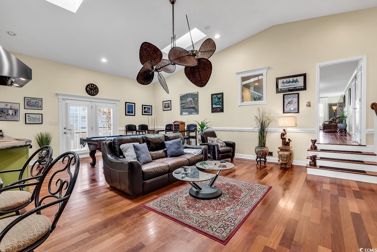
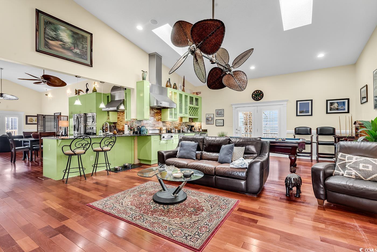

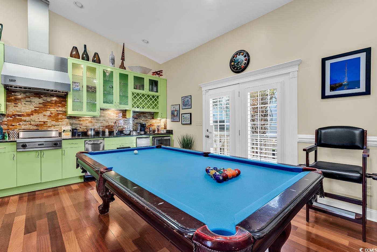
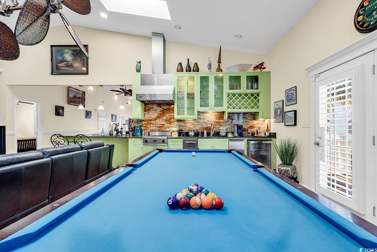
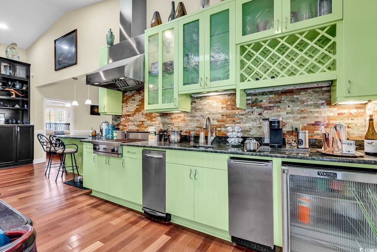
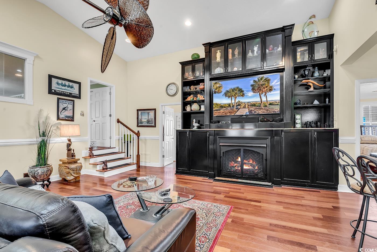
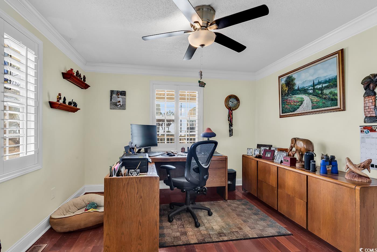

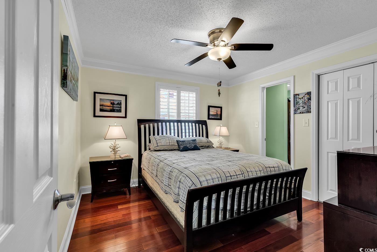
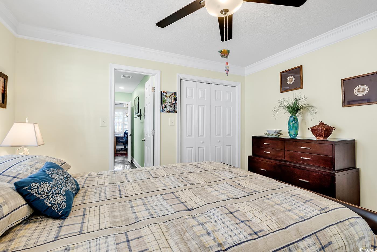
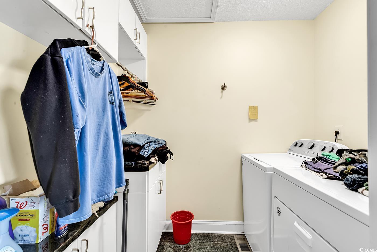
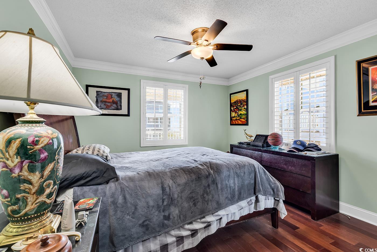
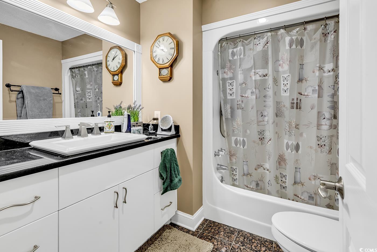

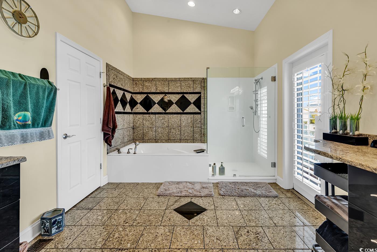
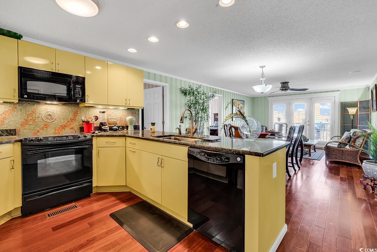
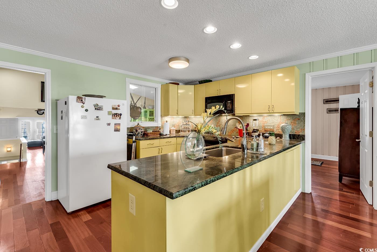
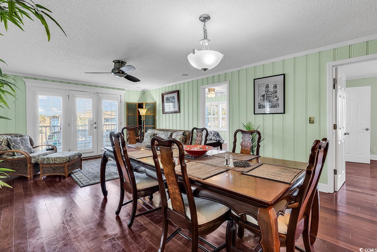
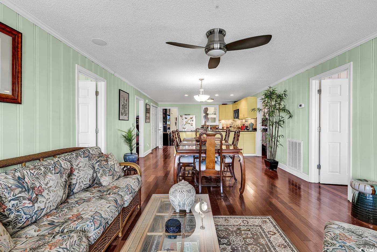
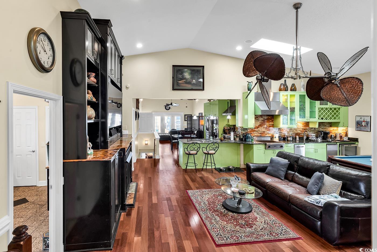
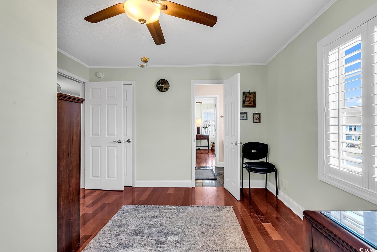
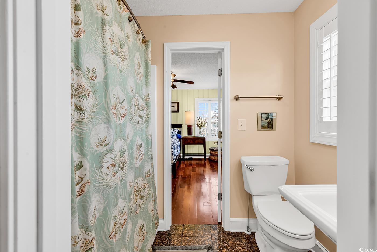
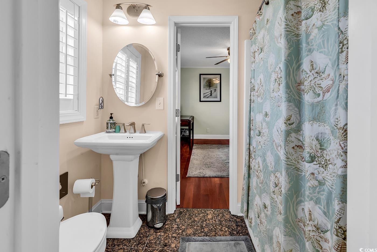
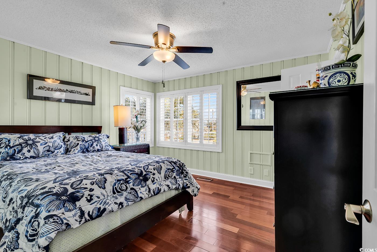
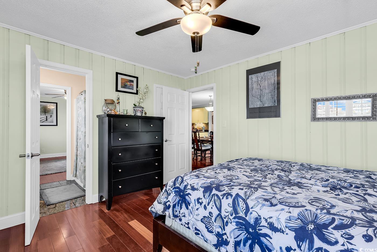
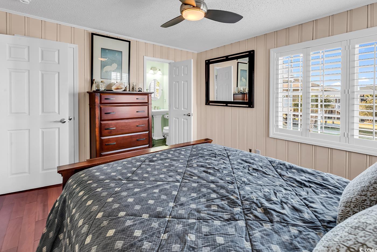
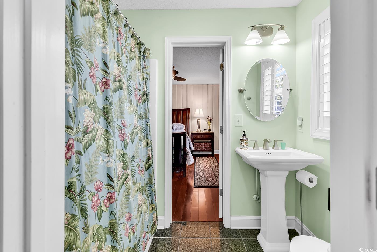
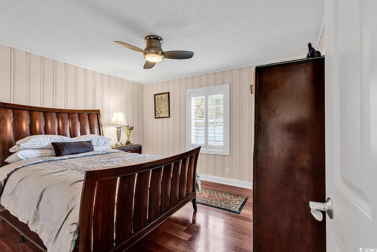
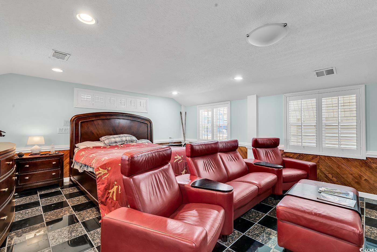
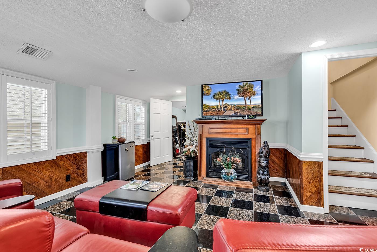
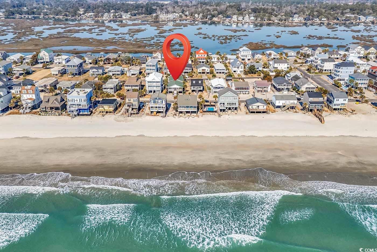
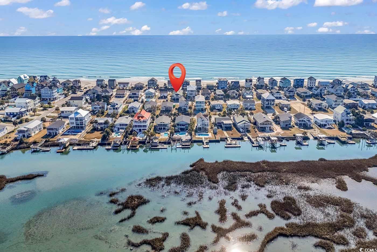
 Provided courtesy of © Copyright 2025 Coastal Carolinas Multiple Listing Service, Inc.®. Information Deemed Reliable but Not Guaranteed. © Copyright 2025 Coastal Carolinas Multiple Listing Service, Inc.® MLS. All rights reserved. Information is provided exclusively for consumers’ personal, non-commercial use, that it may not be used for any purpose other than to identify prospective properties consumers may be interested in purchasing.
Images related to data from the MLS is the sole property of the MLS and not the responsibility of the owner of this website. MLS IDX data last updated on 09-19-2025 11:45 PM EST.
Any images related to data from the MLS is the sole property of the MLS and not the responsibility of the owner of this website.
Provided courtesy of © Copyright 2025 Coastal Carolinas Multiple Listing Service, Inc.®. Information Deemed Reliable but Not Guaranteed. © Copyright 2025 Coastal Carolinas Multiple Listing Service, Inc.® MLS. All rights reserved. Information is provided exclusively for consumers’ personal, non-commercial use, that it may not be used for any purpose other than to identify prospective properties consumers may be interested in purchasing.
Images related to data from the MLS is the sole property of the MLS and not the responsibility of the owner of this website. MLS IDX data last updated on 09-19-2025 11:45 PM EST.
Any images related to data from the MLS is the sole property of the MLS and not the responsibility of the owner of this website.