Myrtle Beach, SC 29579
- 3Beds
- 2Full Baths
- 1Half Baths
- 1,906SqFt
- 2022Year Built
- 0.19Acres
- MLS# 2427239
- Residential
- Detached
- Sold
- Approx Time on Market5 months, 1 day
- AreaMyrtle Beach Area--Carolina Forest
- CountyHorry
- Subdivision Clear Pond At Myrtle Beach National
Overview
PRICE IMPROVEMENT! Stunning and shows like a model. Premium lot and sits nicely in the back of the neighborhood and backs up to 39 acres of tranquil forest. This like-new home has an open floor plan that will accommodate anyone's way of living and entertaining. Three spacious bedrooms & 2.5 bathrooms and a fourth bedroom can easily be added. The Jack-n-Jill bathroom is shared by two bedrooms in the front of the house, while the primary suite is in the rear of the house. There are 10 ceilings throughout the entire house. The upgraded chefs kitchen includes wall oven and wall microwave and gas cooktop. New Quartz counters and deep stainless steel rectangle sink install in 5/2024. The large walk-in pantry is client controlled. Large drop zone, fenced rear yard with nature views, irrigation system, extended driveway, 2-car garage with extended 13x14 bump back area, garage floor professionally coated and sealed, upgraded LVP flooring throughout, double tray ceiling in primary bedroom w/custom wood ceiling and 52 unique ceiling fan, cave shower - walk in, 6x3, completely tiled to the ceiling, large glass panel, rain head shower with hand wand, and waterproof ceiling light. Dream shower! Oversized screened back porch w/ceiling fan and mounted TV. The front porch offers plenty of space for front-porch-sitting and 2 ceiling fans. Complete smart home with Brinks Home system. Natural gas cooking and plumbed gas for outdoor grill. This is not a production-built home. So much more to offer! Short drive to all beaches, shopping, and restaurants! The Clear Pond community is a hidden gem. Planned activities and community engagements for everyone.
Sale Info
Listing Date: 11-27-2024
Sold Date: 04-29-2025
Aprox Days on Market:
5 month(s), 1 day(s)
Listing Sold:
3 month(s), 3 day(s) ago
Asking Price: $440,000
Selling Price: $422,250
Price Difference:
Reduced By $7,750
Agriculture / Farm
Grazing Permits Blm: ,No,
Horse: No
Grazing Permits Forest Service: ,No,
Grazing Permits Private: ,No,
Irrigation Water Rights: ,No,
Farm Credit Service Incl: ,No,
Crops Included: ,No,
Association Fees / Info
Hoa Frequency: Monthly
Hoa Fees: 105
Hoa: 1
Hoa Includes: AssociationManagement, CommonAreas, Trash
Community Features: Clubhouse, GolfCartsOk, RecreationArea, LongTermRentalAllowed, Pool
Assoc Amenities: Clubhouse, OwnerAllowedGolfCart, OwnerAllowedMotorcycle, PetRestrictions, TenantAllowedGolfCart, TenantAllowedMotorcycle
Bathroom Info
Total Baths: 3.00
Halfbaths: 1
Fullbaths: 2
Room Features
DiningRoom: CeilingFans, KitchenDiningCombo
FamilyRoom: CeilingFans
Kitchen: KitchenExhaustFan, KitchenIsland, Pantry
LivingRoom: CeilingFans
Other: BedroomOnMainLevel, EntranceFoyer
PrimaryBathroom: SeparateShower, Vanity
PrimaryBedroom: TrayCeilings, CeilingFans, MainLevelMaster, WalkInClosets
Bedroom Info
Beds: 3
Building Info
New Construction: No
Levels: One
Year Built: 2022
Mobile Home Remains: ,No,
Zoning: Res
Style: Ranch
Construction Materials: VinylSiding, WoodFrame
Builders Name: Toll Brothers
Builder Model: Madison
Buyer Compensation
Exterior Features
Spa: No
Patio and Porch Features: RearPorch, FrontPorch, Patio, Porch, Screened
Window Features: StormWindows
Pool Features: Community, OutdoorPool
Foundation: Slab
Exterior Features: Fence, SprinklerIrrigation, Porch, Patio
Financial
Lease Renewal Option: ,No,
Garage / Parking
Parking Capacity: 8
Garage: Yes
Carport: No
Parking Type: Attached, Garage, TwoCarGarage, GarageDoorOpener
Open Parking: No
Attached Garage: Yes
Garage Spaces: 2
Green / Env Info
Green Energy Efficient: Doors, Windows
Interior Features
Floor Cover: Carpet, LuxuryVinyl, LuxuryVinylPlank, Tile
Door Features: InsulatedDoors
Fireplace: No
Laundry Features: WasherHookup
Furnished: Unfurnished
Interior Features: SplitBedrooms, Workshop, BedroomOnMainLevel, EntranceFoyer, KitchenIsland
Appliances: Dishwasher, Disposal, Microwave, Range, Refrigerator, RangeHood, Dryer, Washer
Lot Info
Lease Considered: ,No,
Lease Assignable: ,No,
Acres: 0.19
Land Lease: No
Lot Description: Rectangular, RectangularLot
Misc
Pool Private: No
Pets Allowed: OwnerOnly, Yes
Offer Compensation
Other School Info
Property Info
County: Horry
View: No
Senior Community: No
Stipulation of Sale: None
Habitable Residence: ,No,
Property Sub Type Additional: Detached
Property Attached: No
Security Features: SecuritySystem, SmokeDetectors
Disclosures: CovenantsRestrictionsDisclosure,SellerDisclosure
Rent Control: No
Construction: Resale
Room Info
Basement: ,No,
Sold Info
Sold Date: 2025-04-29T00:00:00
Sqft Info
Building Sqft: 2635
Living Area Source: Builder
Sqft: 1906
Tax Info
Unit Info
Utilities / Hvac
Heating: Central, Electric
Cooling: CentralAir
Electric On Property: No
Cooling: Yes
Utilities Available: CableAvailable, ElectricityAvailable, PhoneAvailable, SewerAvailable, WaterAvailable
Heating: Yes
Water Source: Public
Waterfront / Water
Waterfront: No
Directions
Take Rt 501 to Gardner Lacy Road. Follow to the entrance of Clear Pond. Take Clear Pond Blvd to end, follow round-about to the 3rd exit, turn right, first right onto Chadderton Circle. Use GPS.Courtesy of Realty One Group Dockside


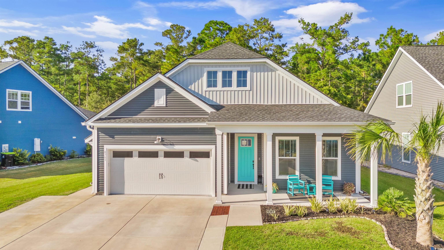
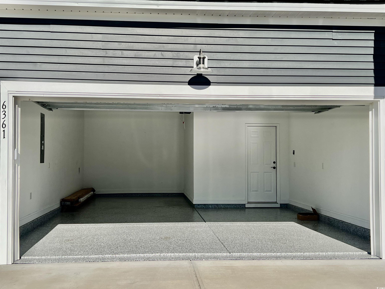
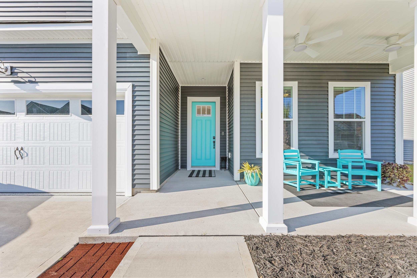
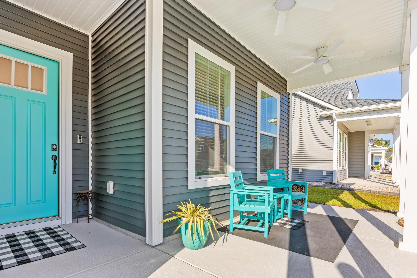
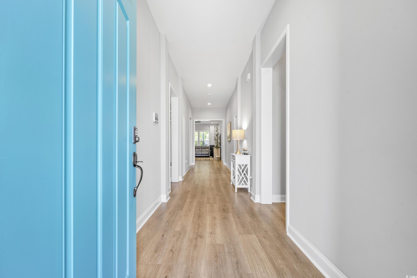
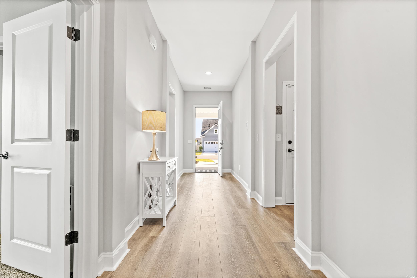
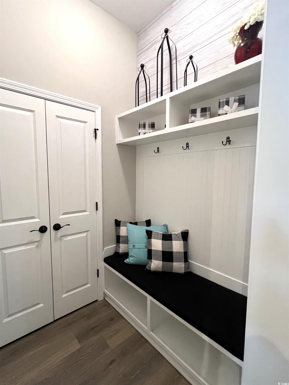
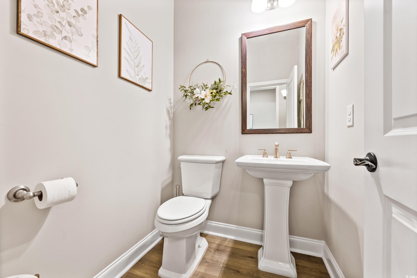
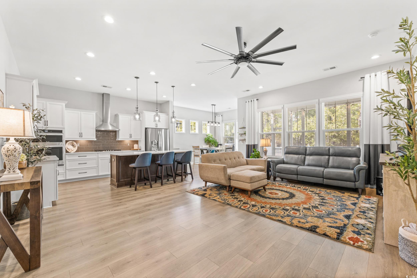
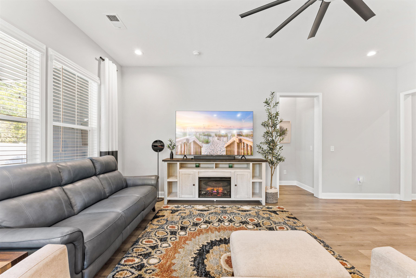
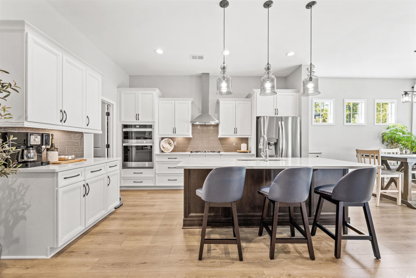
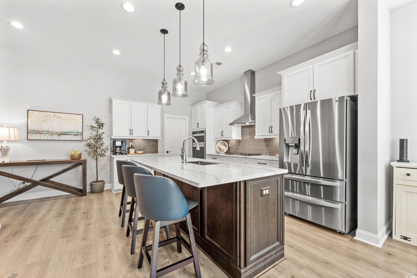
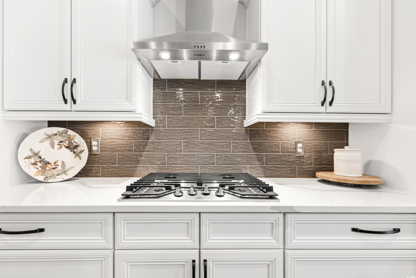
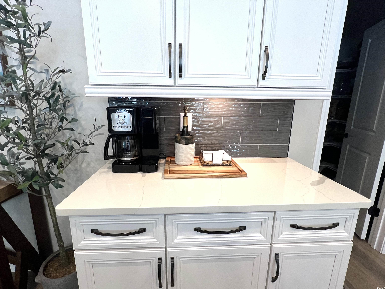
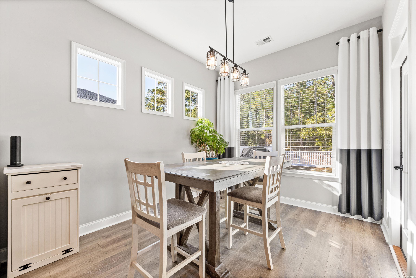
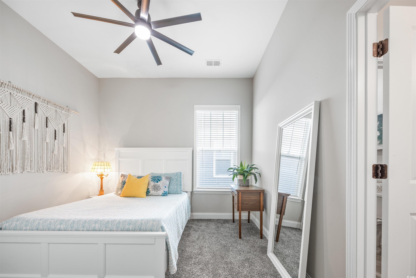
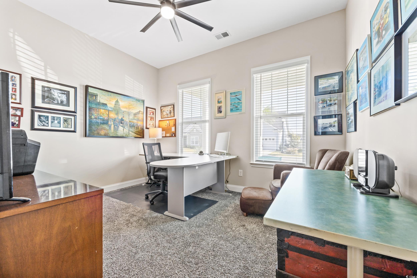
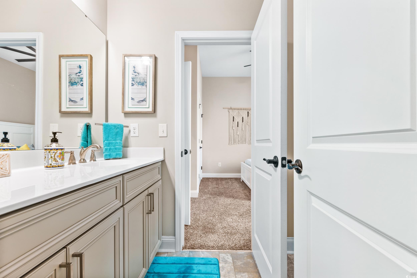
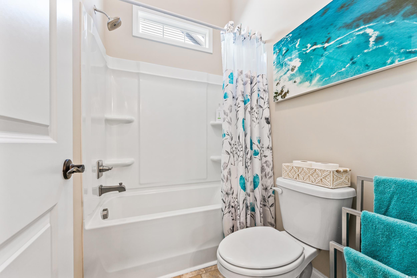
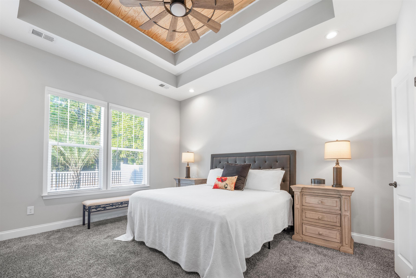
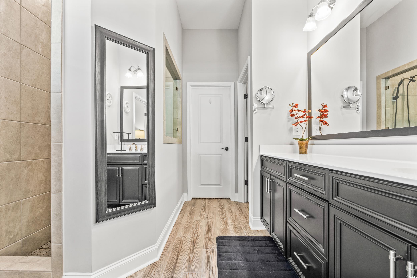
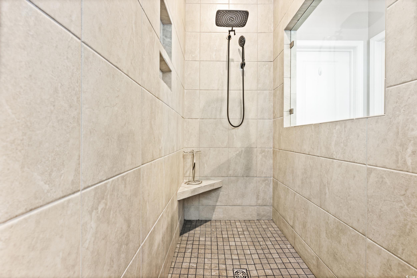
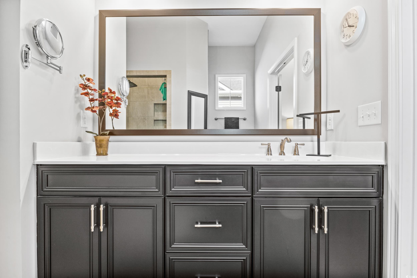
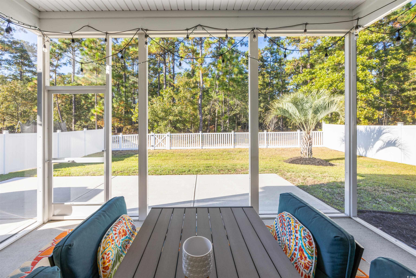
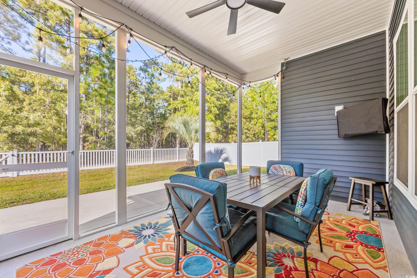
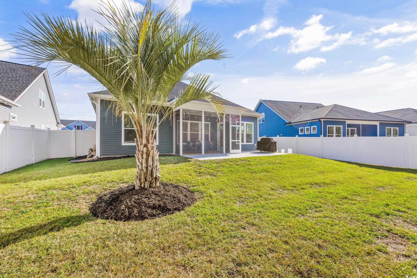
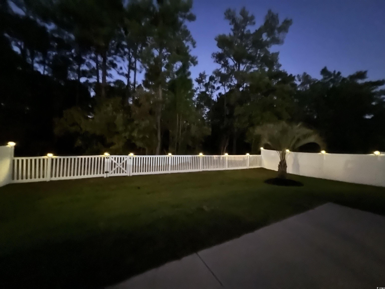
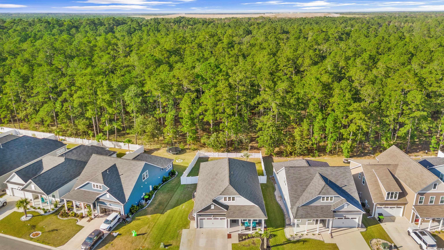

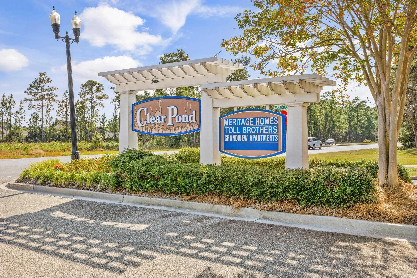
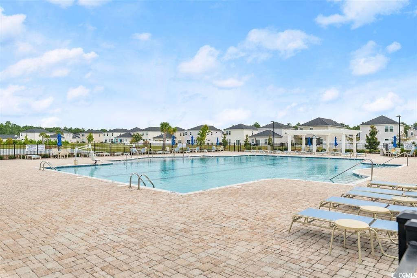
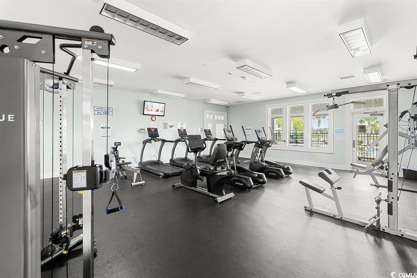
 MLS# 922424
MLS# 922424 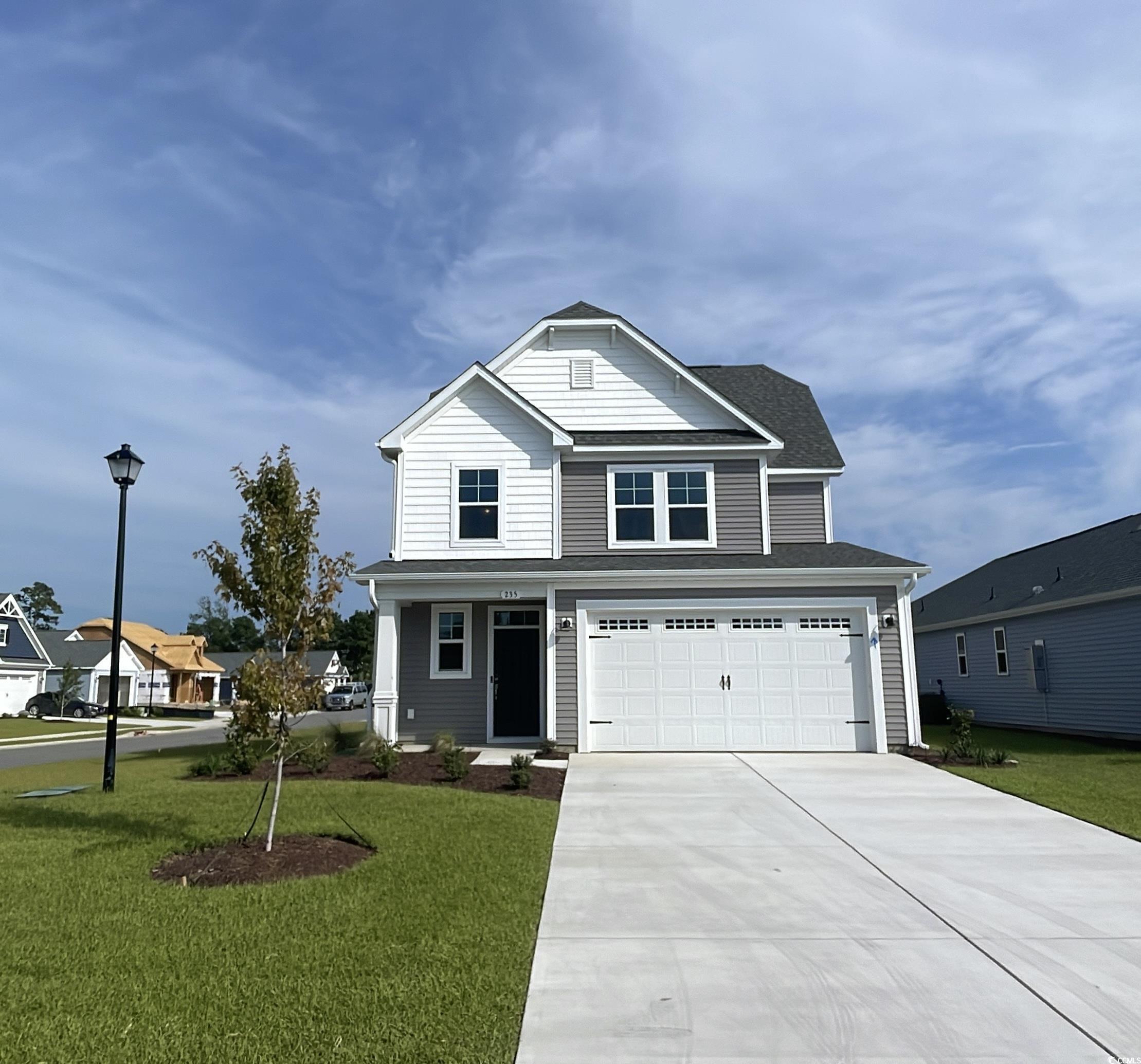
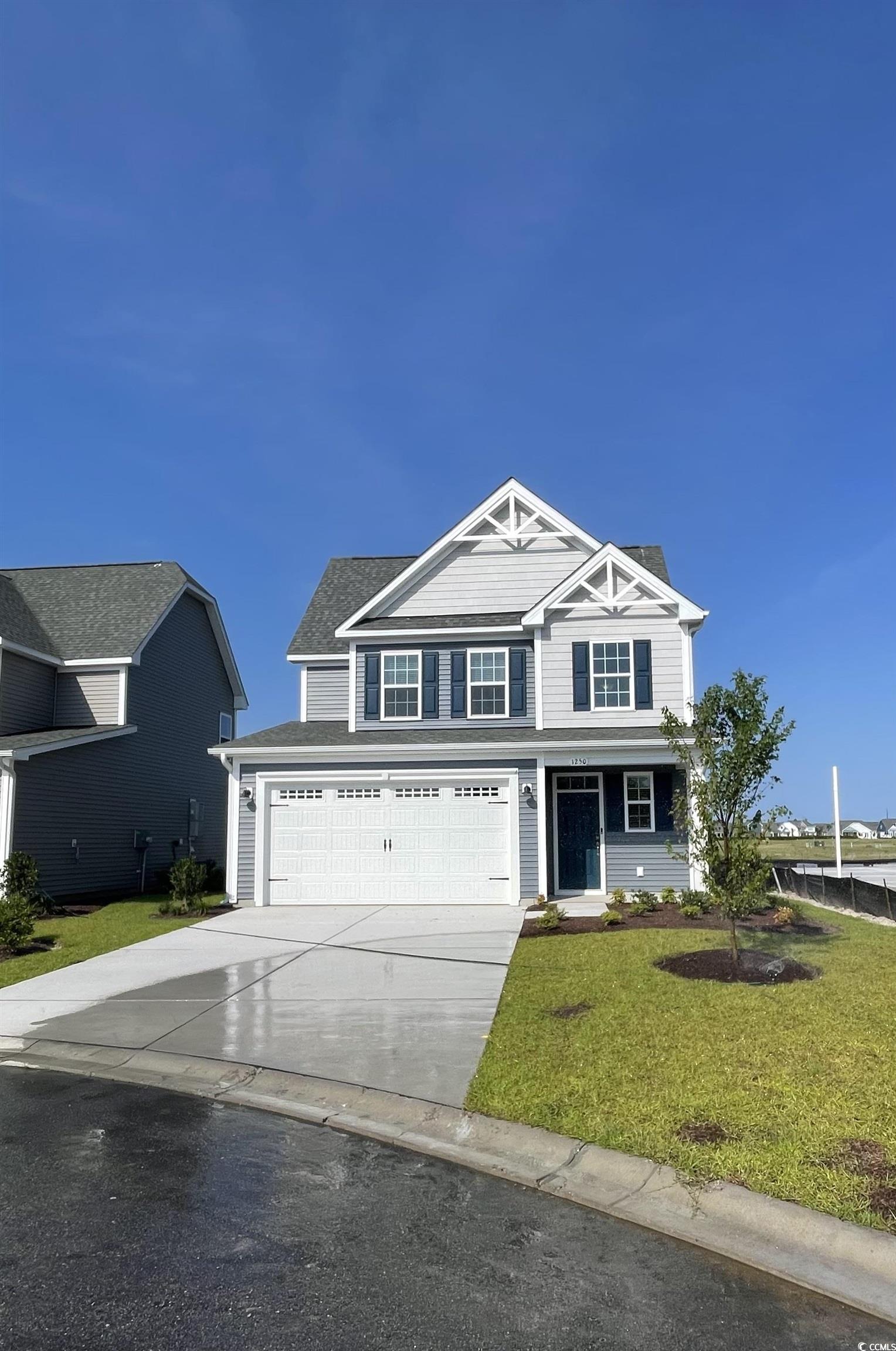

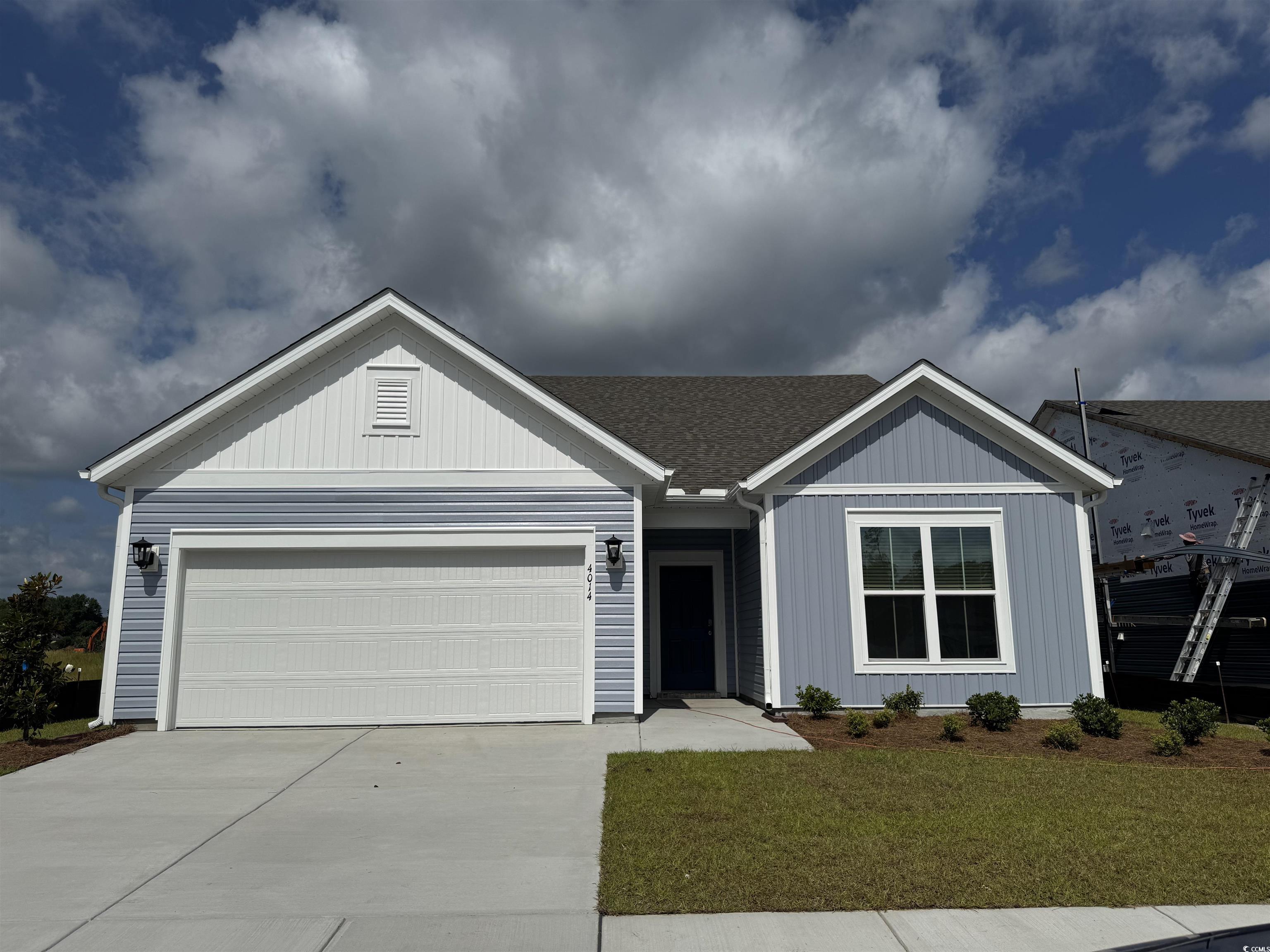
 Provided courtesy of © Copyright 2025 Coastal Carolinas Multiple Listing Service, Inc.®. Information Deemed Reliable but Not Guaranteed. © Copyright 2025 Coastal Carolinas Multiple Listing Service, Inc.® MLS. All rights reserved. Information is provided exclusively for consumers’ personal, non-commercial use, that it may not be used for any purpose other than to identify prospective properties consumers may be interested in purchasing.
Images related to data from the MLS is the sole property of the MLS and not the responsibility of the owner of this website. MLS IDX data last updated on 08-01-2025 9:17 PM EST.
Any images related to data from the MLS is the sole property of the MLS and not the responsibility of the owner of this website.
Provided courtesy of © Copyright 2025 Coastal Carolinas Multiple Listing Service, Inc.®. Information Deemed Reliable but Not Guaranteed. © Copyright 2025 Coastal Carolinas Multiple Listing Service, Inc.® MLS. All rights reserved. Information is provided exclusively for consumers’ personal, non-commercial use, that it may not be used for any purpose other than to identify prospective properties consumers may be interested in purchasing.
Images related to data from the MLS is the sole property of the MLS and not the responsibility of the owner of this website. MLS IDX data last updated on 08-01-2025 9:17 PM EST.
Any images related to data from the MLS is the sole property of the MLS and not the responsibility of the owner of this website.