Myrtle Beach, SC 29572
- 3Beds
- 2Full Baths
- N/AHalf Baths
- 1,877SqFt
- 2018Year Built
- 0.14Acres
- MLS# 2312121
- Residential
- Detached
- Sold
- Approx Time on Market6 months,
- AreaMyrtle Beach Area--79th Ave N To Dunes Cove
- CountyHorry
- Subdivision Grande Dunes - Del Webb
Overview
Introducing an exquisite 3-bedroom, 2-bath residence nestled within a luxurious 55+ community at Grande Dunes -Del Webb This meticulously designed home offers an array of upscale features and contemporary upgrades that are sure to captivate your senses. As you step inside, you'll be greeted by the elegance of LVP (Luxury Vinyl Plank) flooring that seamlessly flows throughout the entire living space, providing both durability and a touch of sophistication. The open floor plan allows for effortless navigation between the living room, dining area, and kitchen, creating an ideal setting for both relaxation and entertaining. The kitchen is a true culinary haven, adorned with stunning granite countertops that exude opulence. The abundance of cabinetry ensures ample storage for all your culinary endeavors. The master suite, in particular, is a sanctuary of comfort, featuring a private en-suite tile-in bath and walk-in closet for added convenience and privacy. The remaining bedrooms are generously sized and can easily be converted into a home office, hobby room, or guest accommodations to suit your lifestyle. Beyond the exquisite interior, this residence is located within a luxury 55+ community that offers an array of exclusive amenities and services tailored to enhance your everyday living. Immerse yourself in a vibrant social scene, take advantage of fitness centers and pools, or explore beautifully landscaped grounds and walking trailsall designed to cater to your wellness, leisure, and recreational needs. The active adult community offers great amenities like indoor lap swimming pool ,out door spa pool, fitness center, yoga room, outdoor resort like pool, tennis court ,pickle ball, bocce ball and an activity planning director on site to make your day fantastic .Let's not forget the accessibility to Grande Dunes Ocean Club membership coming with the small HOA fee of ownership at Del Webb !
Sale Info
Listing Date: 06-20-2023
Sold Date: 12-21-2023
Aprox Days on Market:
6 month(s), 0 day(s)
Listing Sold:
1 Year(s), 9 month(s), 9 day(s) ago
Asking Price: $579,900
Selling Price: $480,000
Price Difference:
Same as list price
Agriculture / Farm
Grazing Permits Blm: ,No,
Horse: No
Grazing Permits Forest Service: ,No,
Grazing Permits Private: ,No,
Irrigation Water Rights: ,No,
Farm Credit Service Incl: ,No,
Crops Included: ,No,
Association Fees / Info
Hoa Frequency: Monthly
Hoa Fees: 318
Hoa: 1
Hoa Includes: AssociationManagement, CommonAreas, MaintenanceGrounds, PestControl, Pools, RecreationFacilities, Trash
Community Features: Clubhouse, GolfCartsOk, RecreationArea, TennisCourts, LongTermRentalAllowed, Pool
Assoc Amenities: Clubhouse, OwnerAllowedGolfCart, PetRestrictions, TennisCourts
Bathroom Info
Total Baths: 2.00
Fullbaths: 2
Bedroom Info
Beds: 3
Building Info
New Construction: No
Levels: One
Year Built: 2018
Mobile Home Remains: ,No,
Zoning: res
Style: Ranch
Construction Materials: HardiplankType
Builders Name: Pulte
Builder Model: Castle Rock
Buyer Compensation
Exterior Features
Spa: No
Patio and Porch Features: FrontPorch, Patio
Pool Features: Community, OutdoorPool
Foundation: Slab
Exterior Features: SprinklerIrrigation, Patio
Financial
Lease Renewal Option: ,No,
Garage / Parking
Parking Capacity: 4
Garage: Yes
Carport: No
Parking Type: Attached, Garage, TwoCarGarage, GarageDoorOpener
Open Parking: No
Attached Garage: Yes
Garage Spaces: 2
Green / Env Info
Green Energy Efficient: Doors, Windows
Interior Features
Floor Cover: LuxuryVinyl, LuxuryVinylPlank, Tile
Door Features: InsulatedDoors
Fireplace: No
Laundry Features: WasherHookup
Furnished: Unfurnished
Interior Features: SplitBedrooms, WindowTreatments, BreakfastBar, BedroomOnMainLevel, EntranceFoyer, KitchenIsland, StainlessSteelAppliances, SolidSurfaceCounters
Appliances: Dishwasher, Disposal, Microwave, Range, Refrigerator, RangeHood
Lot Info
Lease Considered: ,No,
Lease Assignable: ,No,
Acres: 0.14
Lot Size: 52 x 120 x 52 x 120
Land Lease: No
Lot Description: Rectangular
Misc
Pool Private: No
Pets Allowed: OwnerOnly, Yes
Offer Compensation
Other School Info
Property Info
County: Horry
View: No
Senior Community: Yes
Stipulation of Sale: None
Property Sub Type Additional: Detached
Property Attached: No
Security Features: SmokeDetectors
Disclosures: CovenantsRestrictionsDisclosure,SellerDisclosure
Rent Control: No
Construction: Resale
Room Info
Basement: ,No,
Sold Info
Sold Date: 2023-12-21T00:00:00
Sqft Info
Building Sqft: 2332
Living Area Source: PublicRecords
Sqft: 1877
Tax Info
Unit Info
Utilities / Hvac
Heating: Central, Electric, Gas
Cooling: CentralAir
Electric On Property: No
Cooling: Yes
Utilities Available: CableAvailable, ElectricityAvailable, NaturalGasAvailable, SewerAvailable, UndergroundUtilities, WaterAvailable
Heating: Yes
Water Source: Public
Waterfront / Water
Waterfront: No
Schools
Elem: Myrtle Beach Elementary School
Middle: Myrtle Beach Middle School
High: Myrtle Beach High School
Directions
Coming North from Hwy 17th,turn right on 62nd Ave N and follow up GPS direction to the house .Courtesy of Realty One Group Dockside


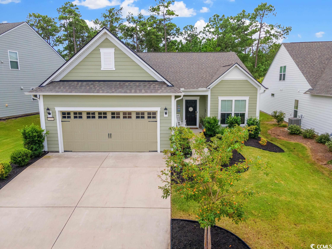
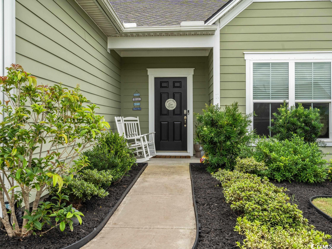
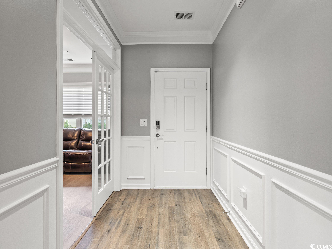
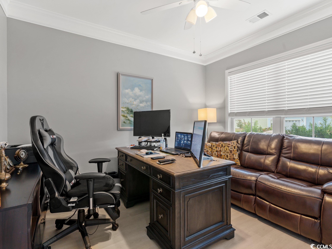
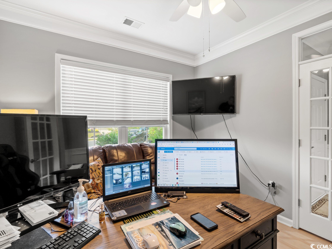

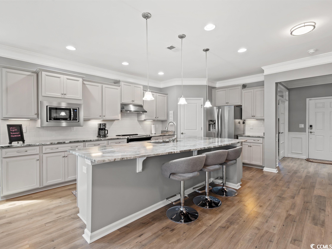
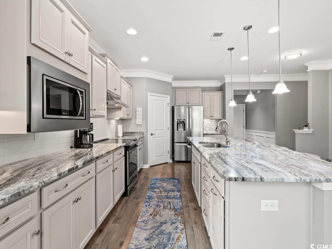
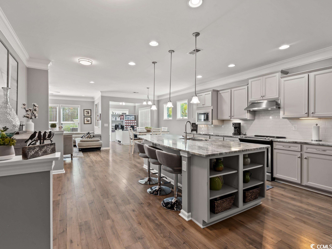
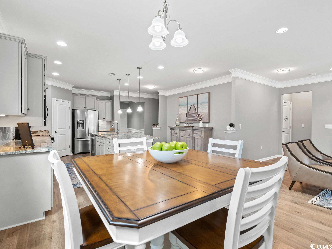
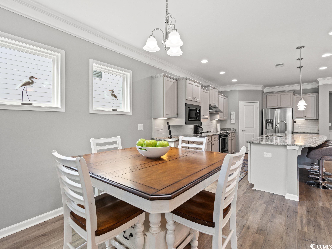
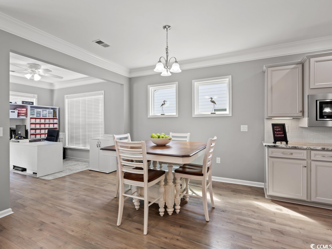
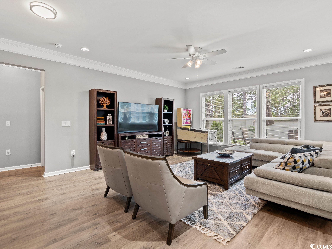
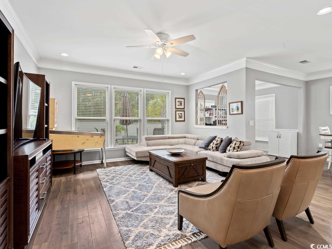
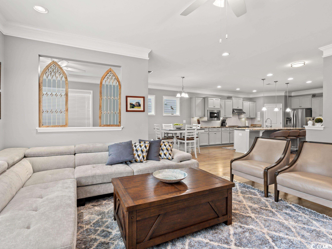
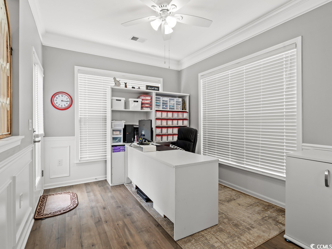
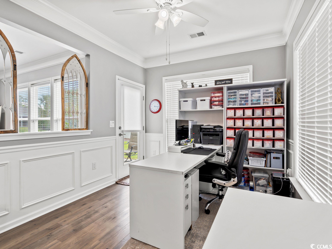
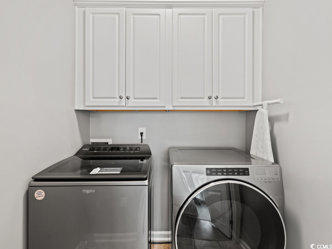
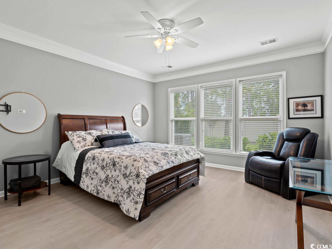
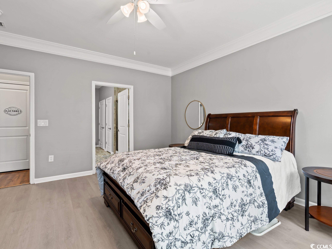
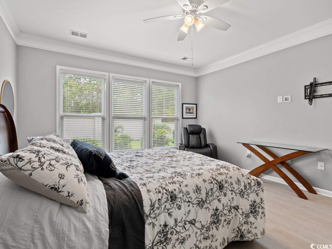
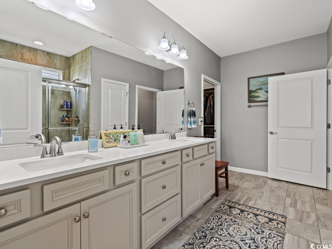
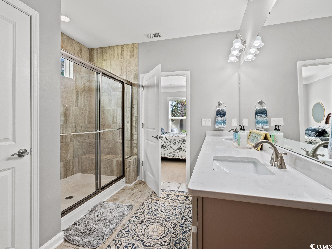
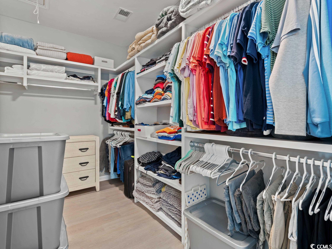
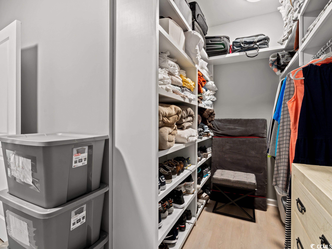
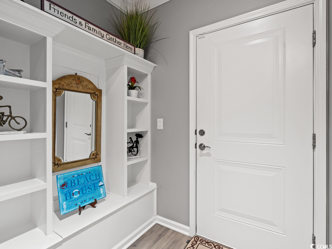
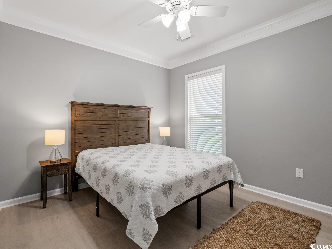
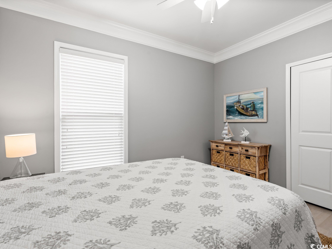
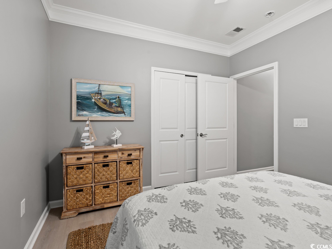
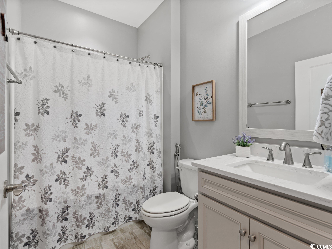
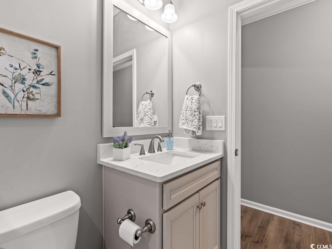
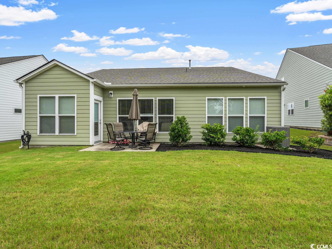
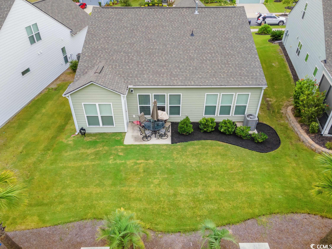
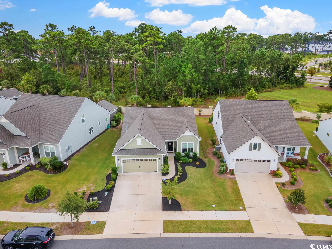
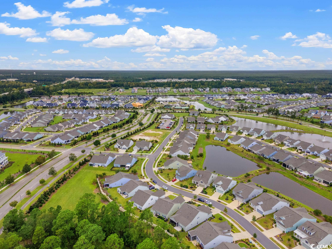
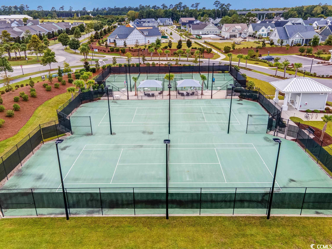
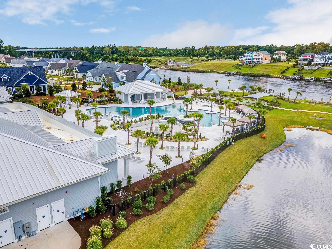
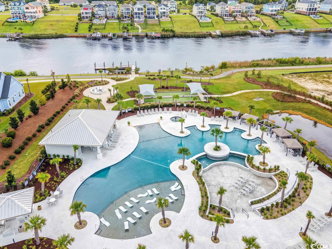
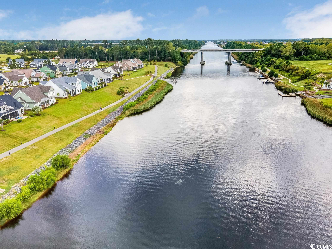
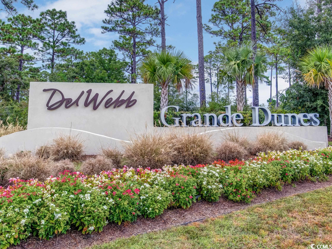
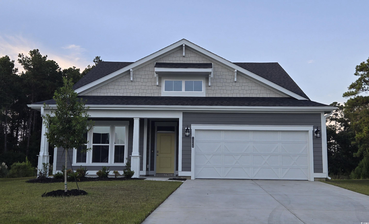
 MLS# 2523314
MLS# 2523314 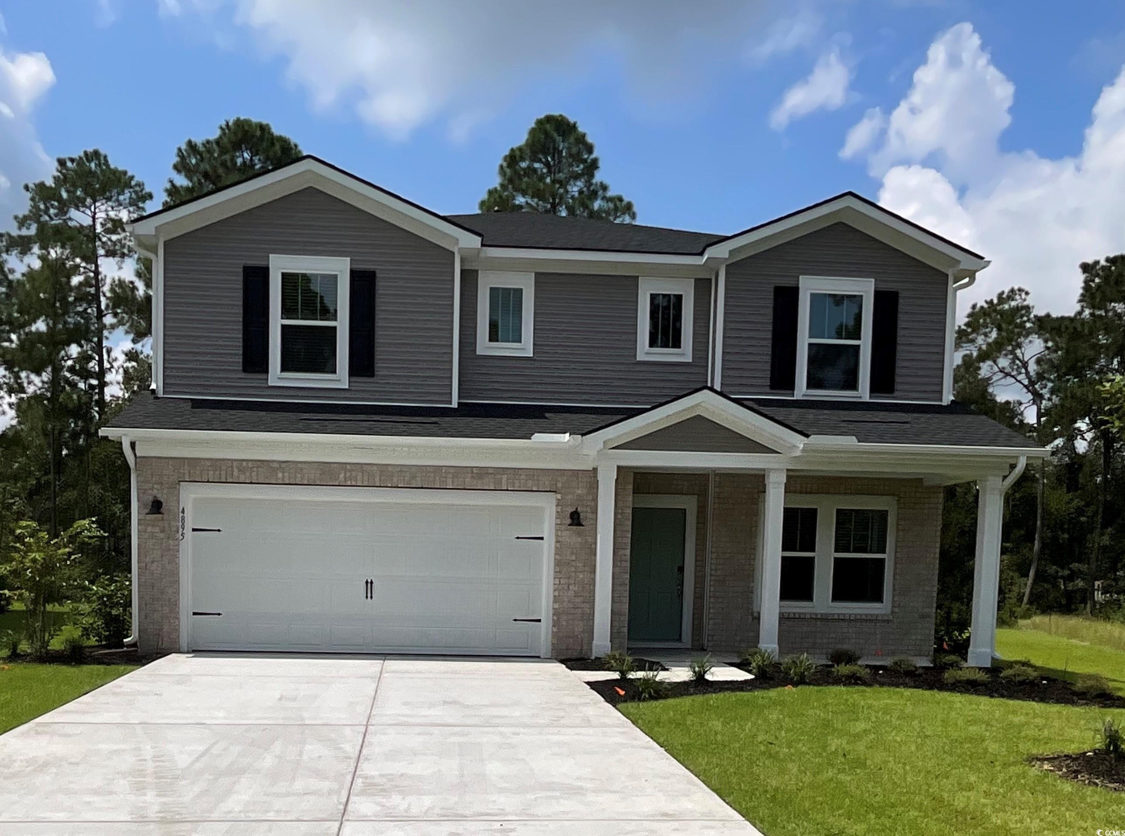
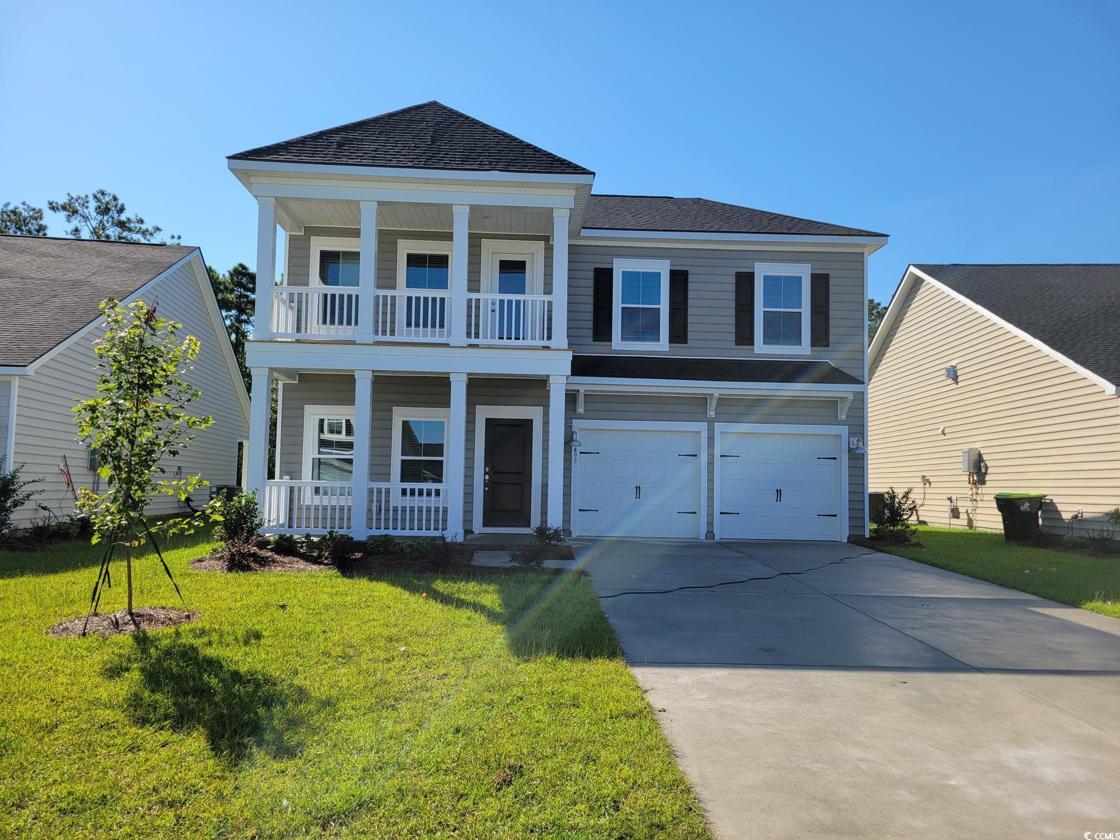
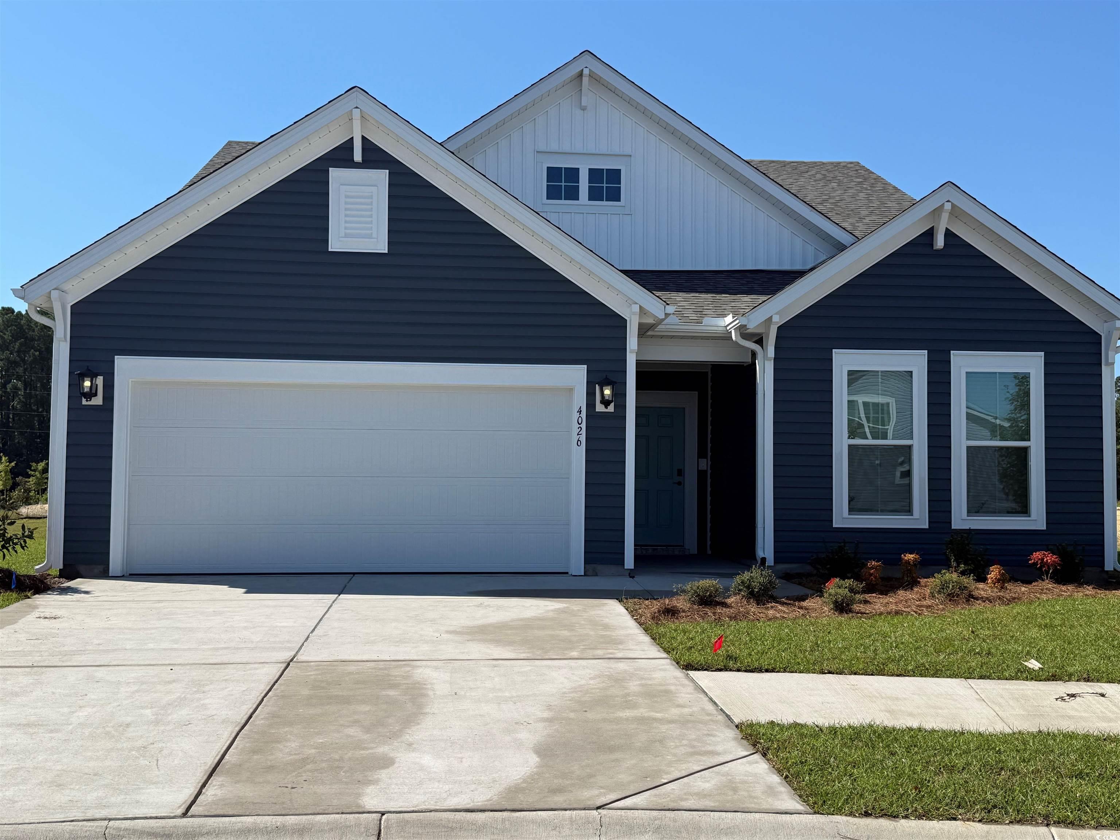
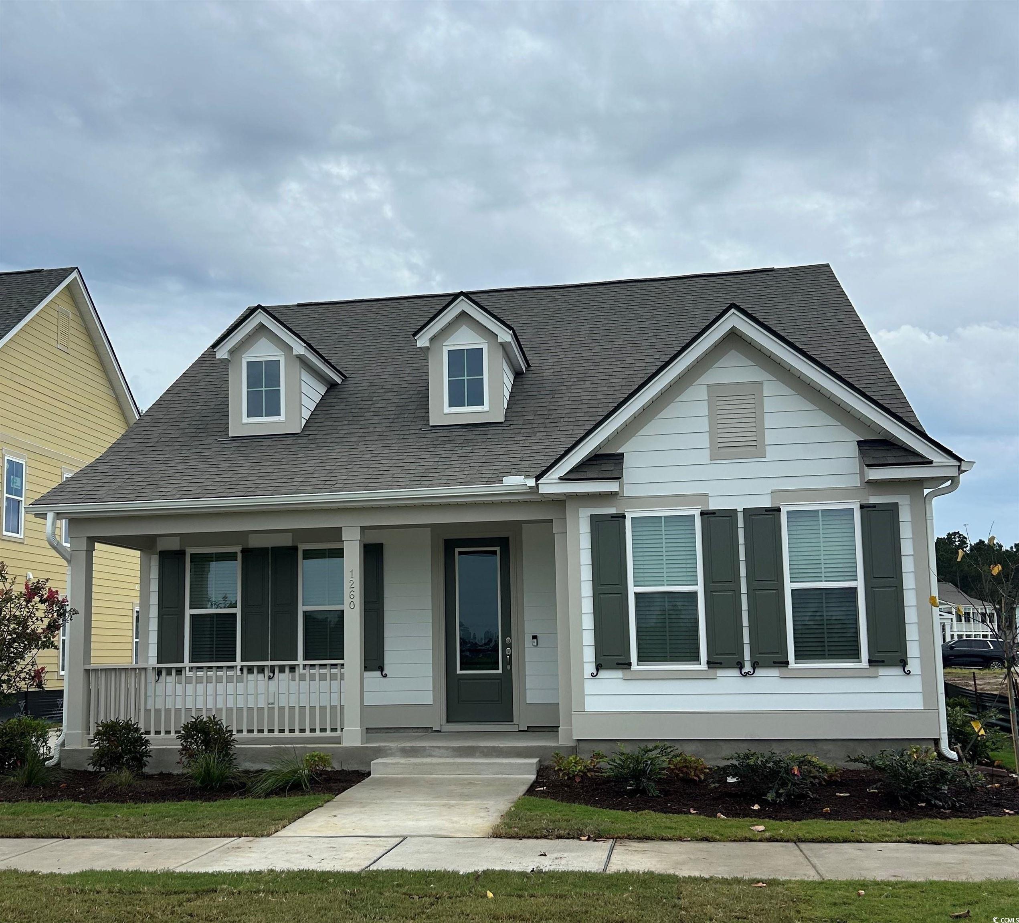
 Provided courtesy of © Copyright 2025 Coastal Carolinas Multiple Listing Service, Inc.®. Information Deemed Reliable but Not Guaranteed. © Copyright 2025 Coastal Carolinas Multiple Listing Service, Inc.® MLS. All rights reserved. Information is provided exclusively for consumers’ personal, non-commercial use, that it may not be used for any purpose other than to identify prospective properties consumers may be interested in purchasing.
Images related to data from the MLS is the sole property of the MLS and not the responsibility of the owner of this website. MLS IDX data last updated on 09-30-2025 6:34 AM EST.
Any images related to data from the MLS is the sole property of the MLS and not the responsibility of the owner of this website.
Provided courtesy of © Copyright 2025 Coastal Carolinas Multiple Listing Service, Inc.®. Information Deemed Reliable but Not Guaranteed. © Copyright 2025 Coastal Carolinas Multiple Listing Service, Inc.® MLS. All rights reserved. Information is provided exclusively for consumers’ personal, non-commercial use, that it may not be used for any purpose other than to identify prospective properties consumers may be interested in purchasing.
Images related to data from the MLS is the sole property of the MLS and not the responsibility of the owner of this website. MLS IDX data last updated on 09-30-2025 6:34 AM EST.
Any images related to data from the MLS is the sole property of the MLS and not the responsibility of the owner of this website.