Myrtle Beach, SC 29572
- 3Beds
- 2Full Baths
- N/AHalf Baths
- 1,756SqFt
- 2018Year Built
- 0.19Acres
- MLS# 2204297
- Residential
- Detached
- Sold
- Approx Time on Market2 months, 30 days
- AreaMyrtle Beach Area--79th Ave N To Dunes Cove
- CountyHorry
- Subdivision Grande Dunes - Del Webb
Overview
What an opportunity to own in Myrtle Beach's premier 55+ community, Del Webb. This 3br/2bath Castle Rock model sits on a peaceful pond with fantastic sunset views. The third bedroom is a flex room that can be used as an office as well as a bedroom. The upgrades from the builder in this home are amazing with a fireplace with a blower, tray ceilings, additional insulation, upgraded stainless steel appliances, raised counters and a raised dishwasher for easy on the back loading or preparing for your guests. Extra cabinetry with under cabinet lighting, granite countertops both in the kitchen and the baths, custom lighting, Subway Tile backsplash, and a gas stove!! The original owner also upgraded to wooden plantation shudders throughout the home, a reverse-osmosis water filtration system, French closet doors in the flex room add privacy and elegance to this home. The Washer and Dryer will also convey with the sale. The new owner will have access to both the amazing health and fitness center on the property as well as The Ocean Club @ Grande Dunes with an Oceanfront pool, fantastic food, and spectacular sunrises. The Del Webb clubhouse features a fitness director, amazing intracoastal pool, pickle ball courts, walking trails, workout facility, bocce court, and complete fitness center. Does this sound too good to be true, it isn't...Call for your showing today.
Sale Info
Listing Date: 03-01-2022
Sold Date: 06-01-2022
Aprox Days on Market:
2 month(s), 30 day(s)
Listing Sold:
3 Year(s), 4 month(s), 3 day(s) ago
Asking Price: $557,900
Selling Price: $544,500
Price Difference:
Reduced By $5,200
Agriculture / Farm
Grazing Permits Blm: ,No,
Horse: No
Grazing Permits Forest Service: ,No,
Grazing Permits Private: ,No,
Irrigation Water Rights: ,No,
Farm Credit Service Incl: ,No,
Crops Included: ,No,
Association Fees / Info
Hoa Frequency: Monthly
Hoa Fees: 313
Hoa: 1
Community Features: Clubhouse, GolfCartsOK, RecreationArea, TennisCourts, Pool
Assoc Amenities: Clubhouse, OwnerAllowedGolfCart, PetRestrictions, TennisCourts
Bathroom Info
Total Baths: 2.00
Fullbaths: 2
Bedroom Info
Beds: 3
Building Info
New Construction: No
Levels: One
Year Built: 2018
Mobile Home Remains: ,No,
Zoning: res
Style: Ranch
Builders Name: Pulte
Builder Model: Castle Rock
Buyer Compensation
Exterior Features
Spa: No
Pool Features: Community, Indoor, OutdoorPool
Foundation: Slab
Financial
Lease Renewal Option: ,No,
Garage / Parking
Parking Capacity: 4
Garage: Yes
Carport: No
Parking Type: Attached, Garage, TwoCarGarage
Open Parking: No
Attached Garage: Yes
Garage Spaces: 2
Green / Env Info
Interior Features
Fireplace: No
Furnished: Unfurnished
Interior Features: BreakfastBar, KitchenIsland, SolidSurfaceCounters
Appliances: Dishwasher, Microwave, Range, Refrigerator
Lot Info
Lease Considered: ,No,
Lease Assignable: ,No,
Acres: 0.19
Land Lease: No
Lot Description: LakeFront, Pond
Misc
Pool Private: No
Pets Allowed: OwnerOnly, Yes
Offer Compensation
Other School Info
Property Info
County: Horry
View: No
Senior Community: No
Stipulation of Sale: None
Property Sub Type Additional: Detached
Property Attached: No
Disclosures: CovenantsRestrictionsDisclosure
Rent Control: No
Construction: Resale
Room Info
Basement: ,No,
Sold Info
Sold Date: 2022-06-01T00:00:00
Sqft Info
Building Sqft: 2183
Living Area Source: Builder
Sqft: 1756
Tax Info
Unit Info
Utilities / Hvac
Electric On Property: No
Cooling: No
Heating: No
Waterfront / Water
Waterfront: Yes
Waterfront Features: Pond
Schools
Elem: Myrtle Beach Elementary School
Middle: Myrtle Beach Intermediate
High: Myrtle Beach High School
Directions
Hwy 17, turn into Del Webb on 62nd, make you first right and at the stop sign, turn right. Home is on the left.Courtesy of Shoreline Realty


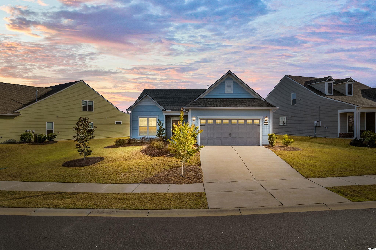
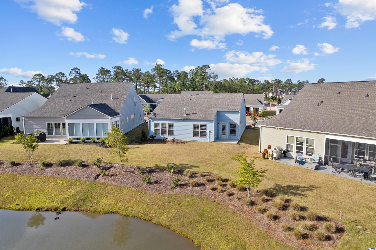
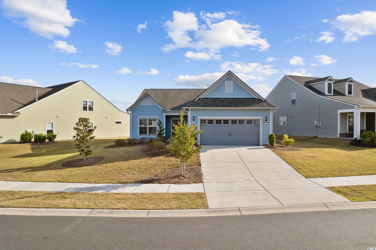
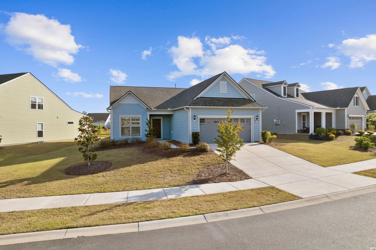
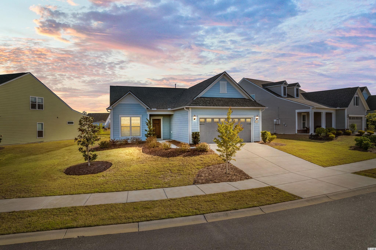
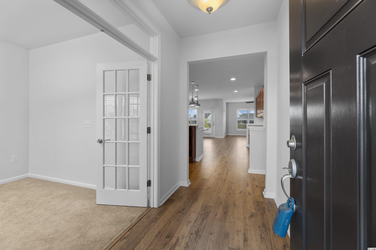
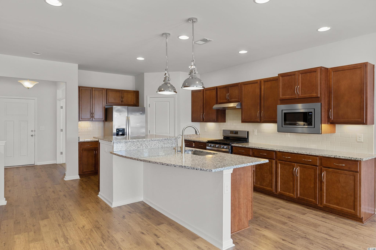
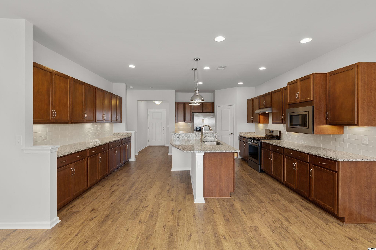
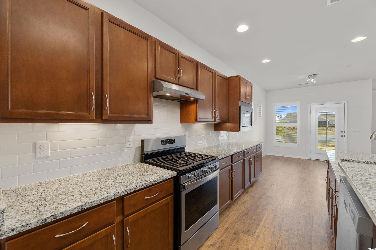
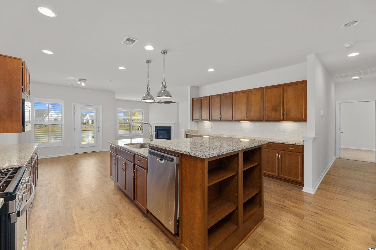

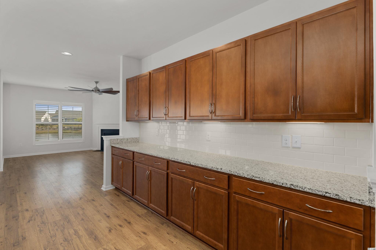
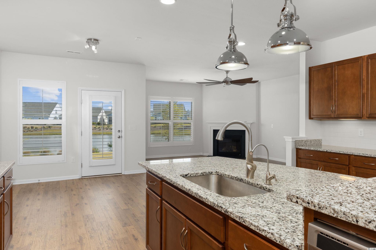
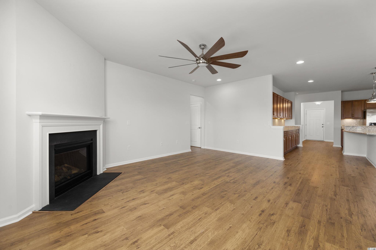
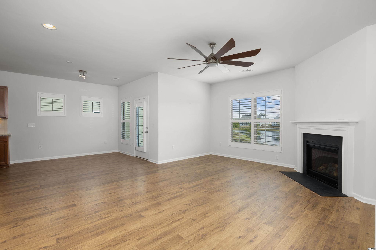
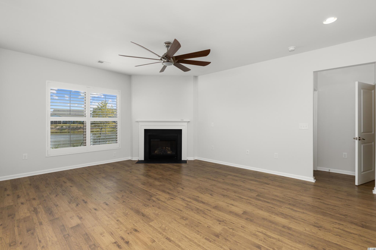

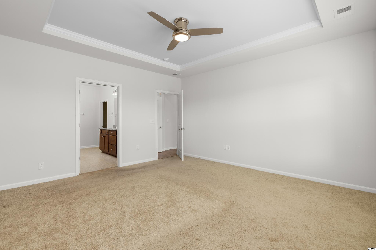
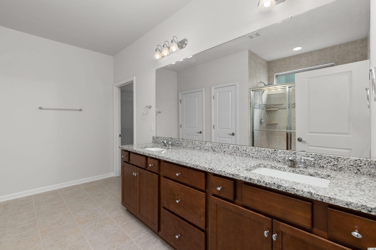
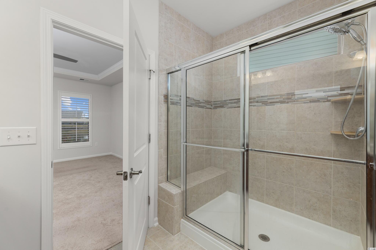
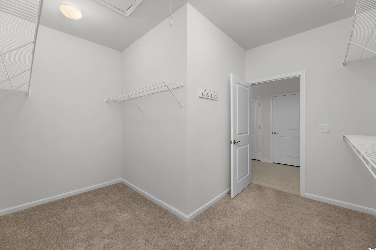
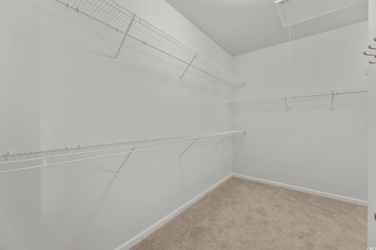
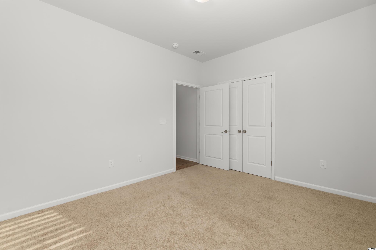
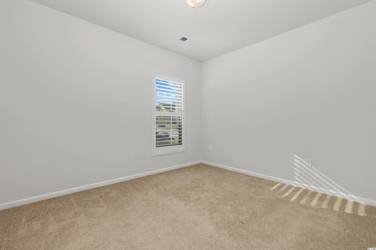
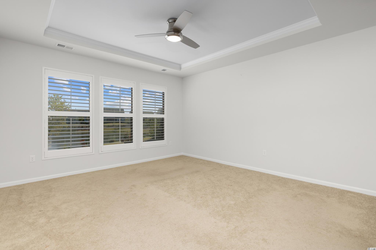
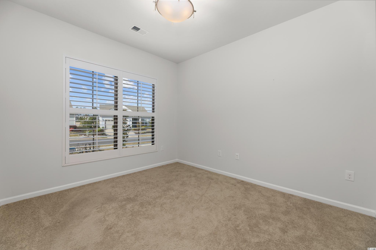
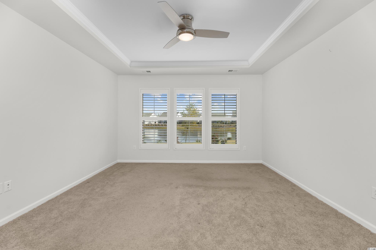
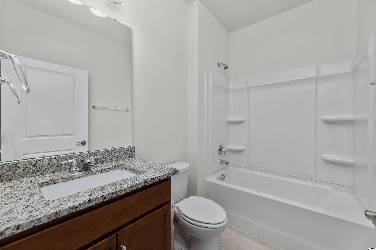
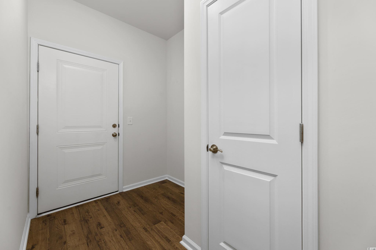
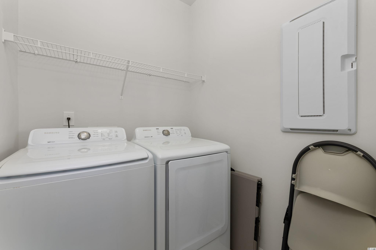
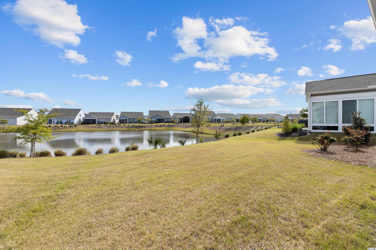
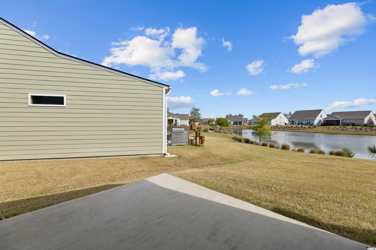
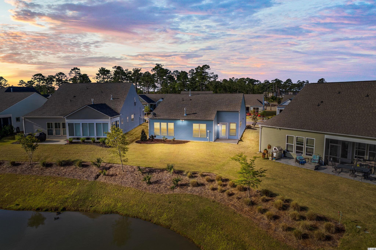
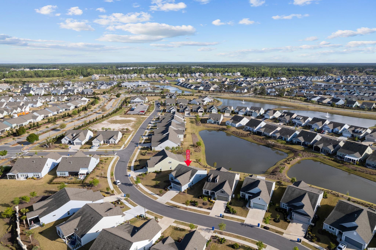
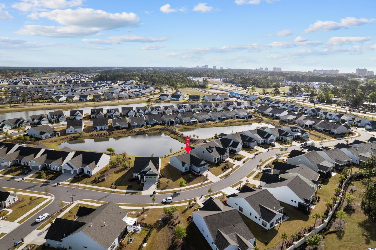
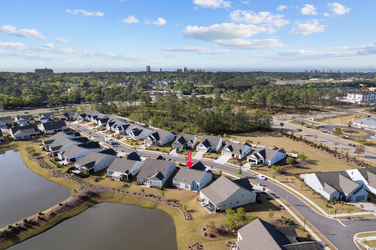
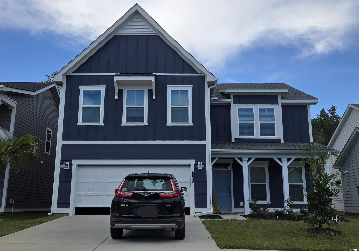
 MLS# 2523630
MLS# 2523630 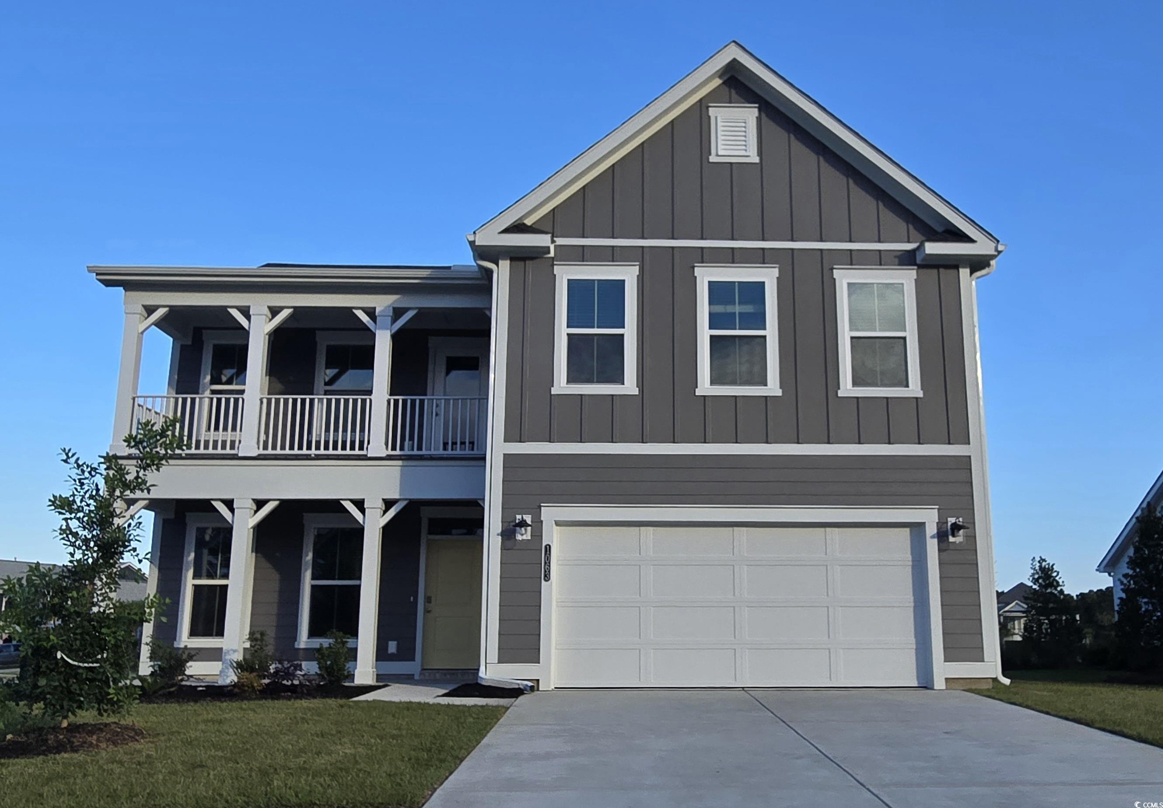
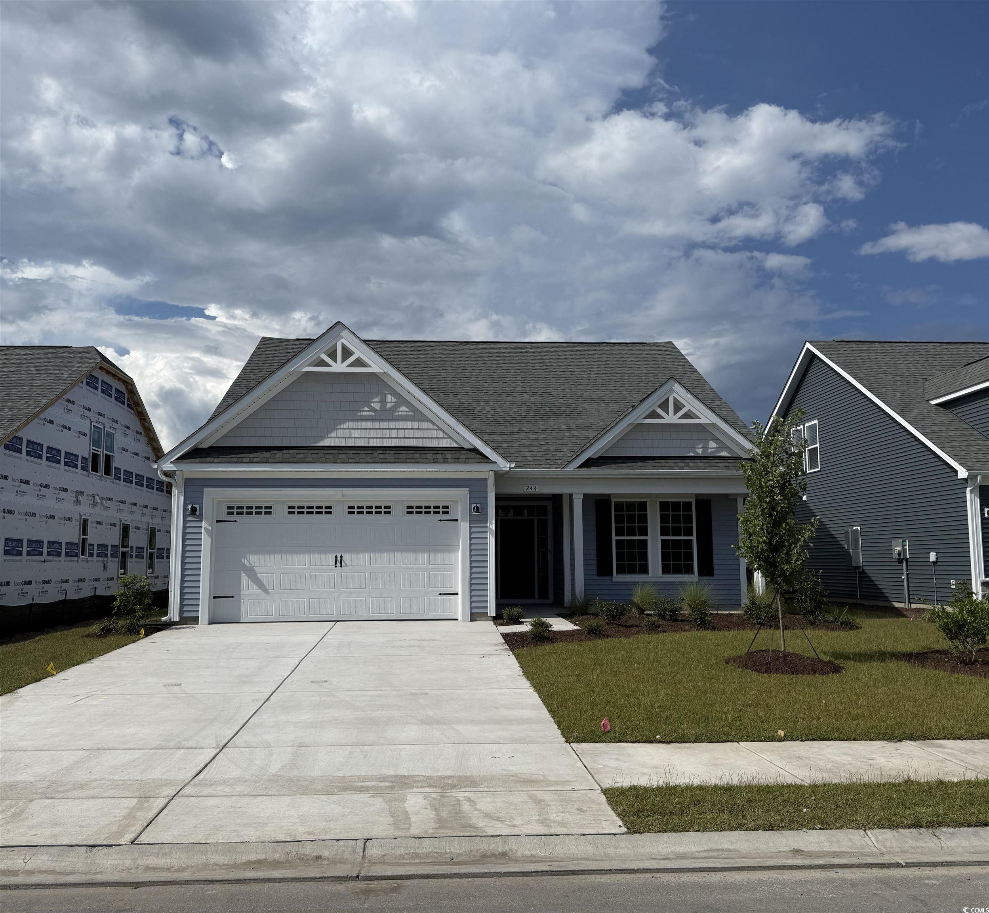
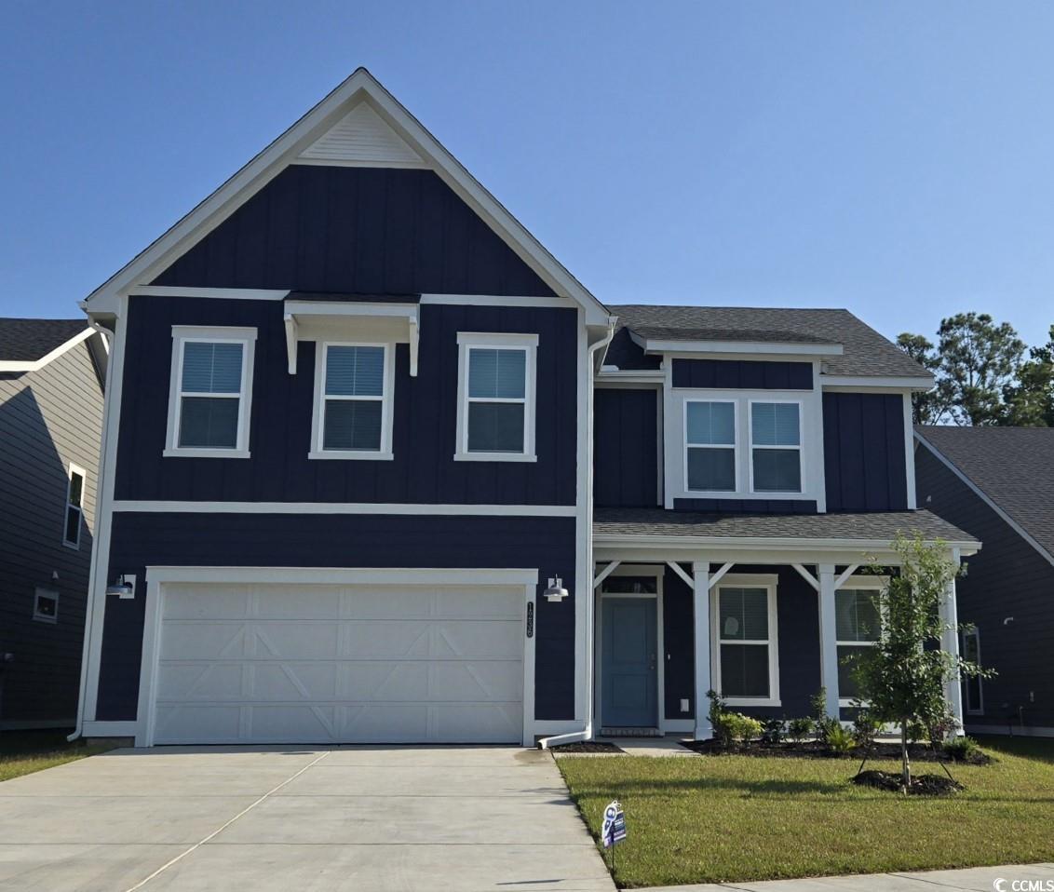
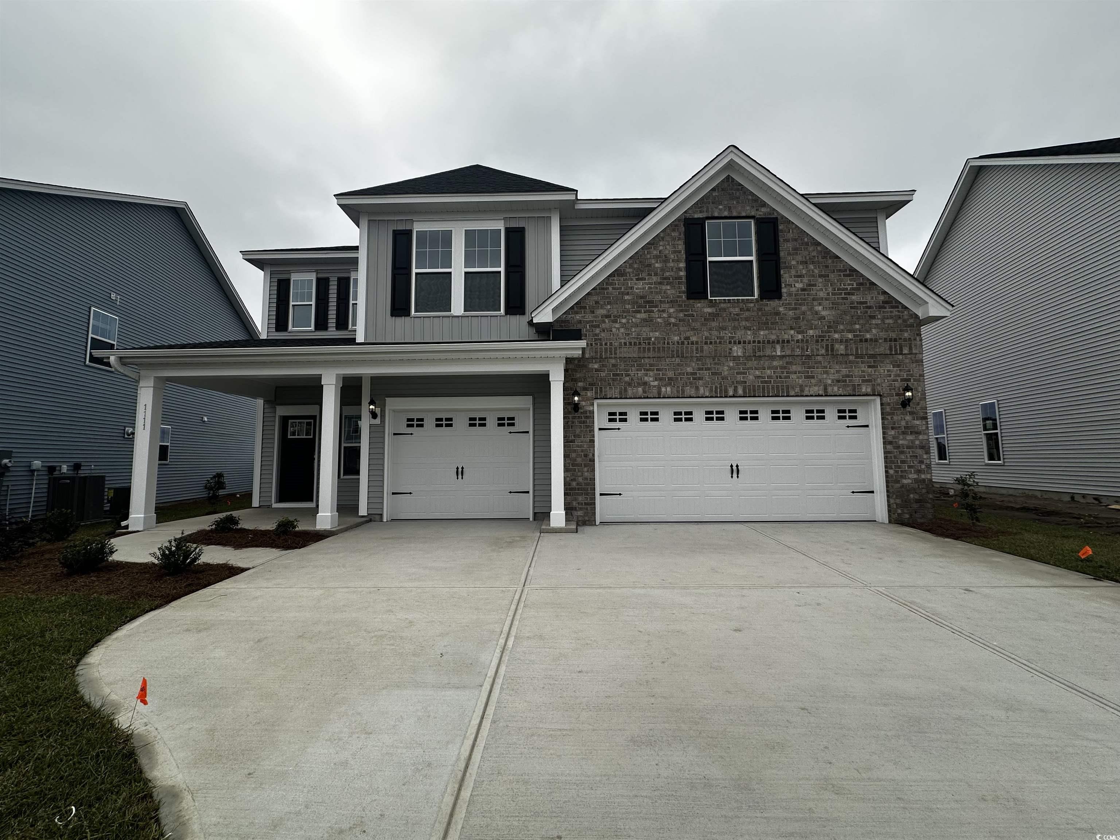
 Provided courtesy of © Copyright 2025 Coastal Carolinas Multiple Listing Service, Inc.®. Information Deemed Reliable but Not Guaranteed. © Copyright 2025 Coastal Carolinas Multiple Listing Service, Inc.® MLS. All rights reserved. Information is provided exclusively for consumers’ personal, non-commercial use, that it may not be used for any purpose other than to identify prospective properties consumers may be interested in purchasing.
Images related to data from the MLS is the sole property of the MLS and not the responsibility of the owner of this website. MLS IDX data last updated on 10-03-2025 11:49 PM EST.
Any images related to data from the MLS is the sole property of the MLS and not the responsibility of the owner of this website.
Provided courtesy of © Copyright 2025 Coastal Carolinas Multiple Listing Service, Inc.®. Information Deemed Reliable but Not Guaranteed. © Copyright 2025 Coastal Carolinas Multiple Listing Service, Inc.® MLS. All rights reserved. Information is provided exclusively for consumers’ personal, non-commercial use, that it may not be used for any purpose other than to identify prospective properties consumers may be interested in purchasing.
Images related to data from the MLS is the sole property of the MLS and not the responsibility of the owner of this website. MLS IDX data last updated on 10-03-2025 11:49 PM EST.
Any images related to data from the MLS is the sole property of the MLS and not the responsibility of the owner of this website.